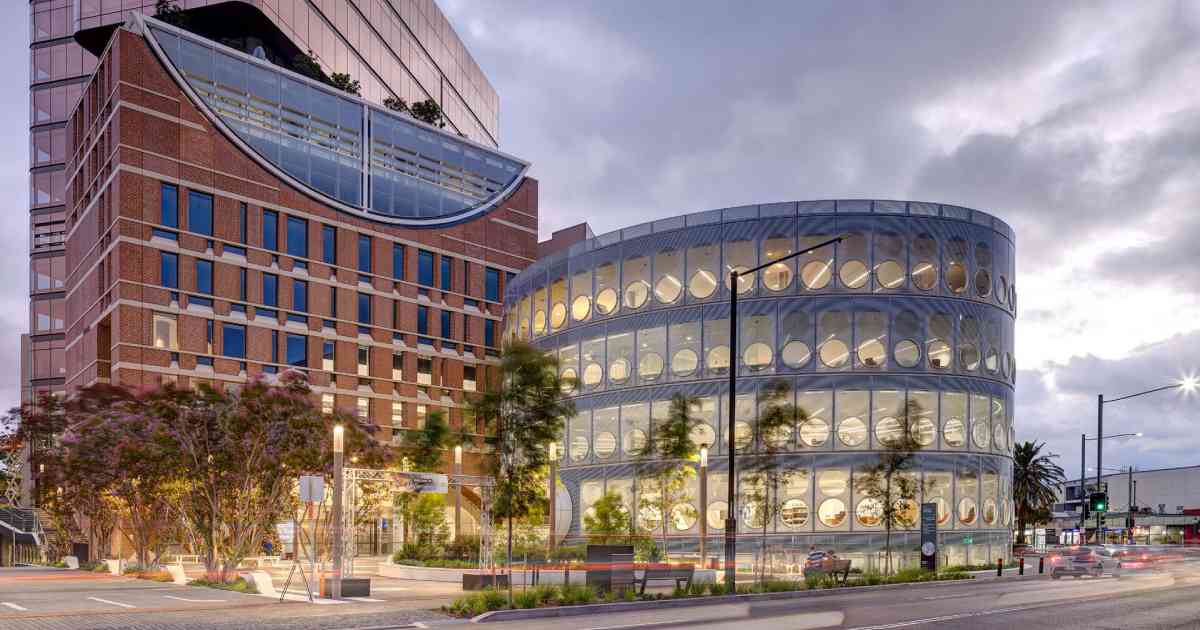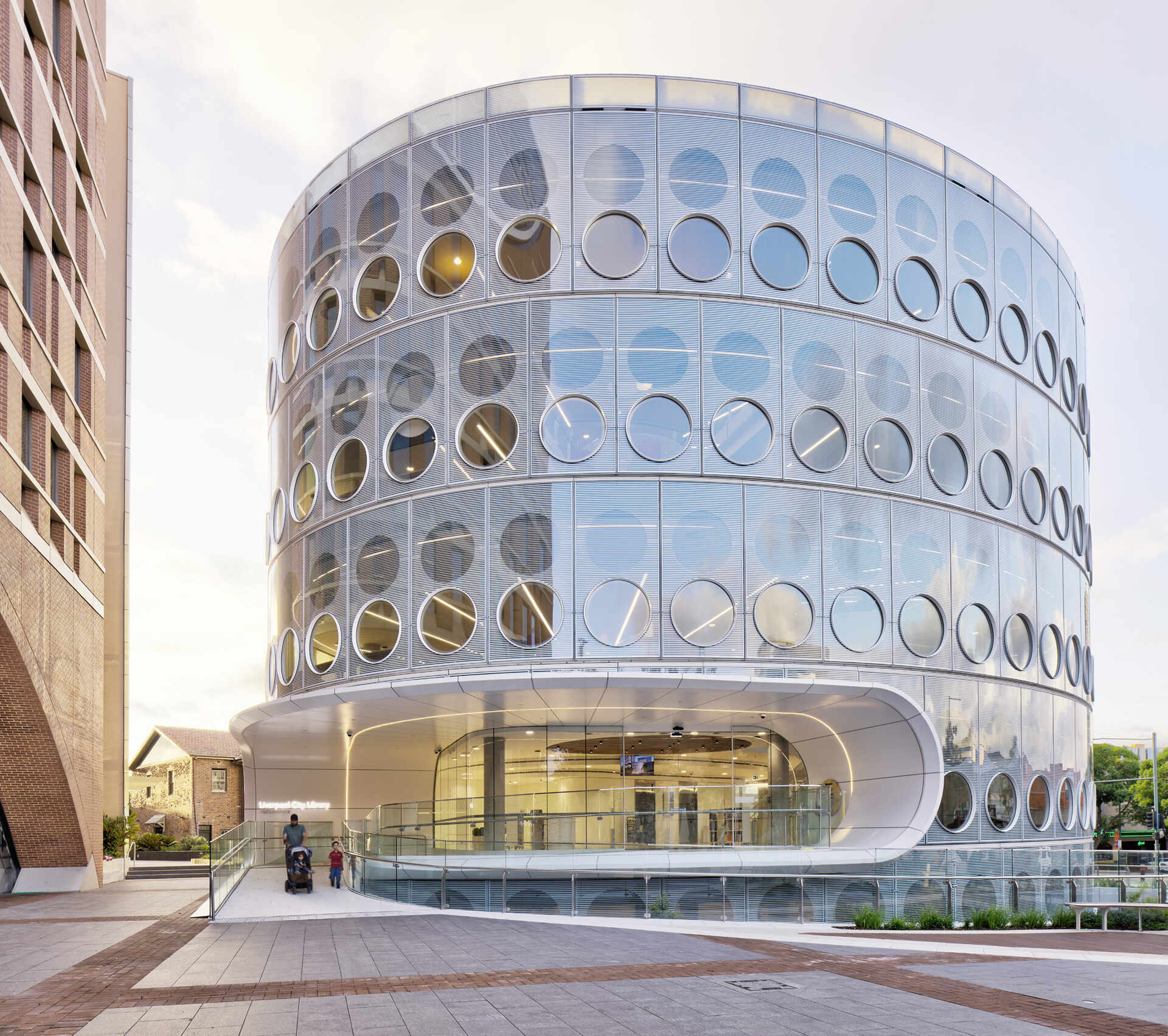
Photography by Brent Boardman
Architecture firm fjcstudio has shared photos of Liverpool Civic Place and Yellamundie Library, recently completed in Sydney, Australia.
The oval library building is deliberately transparent from all sides, inviting all to come in and be part of the visible activity that can be seen through the round windows that cover its facade.
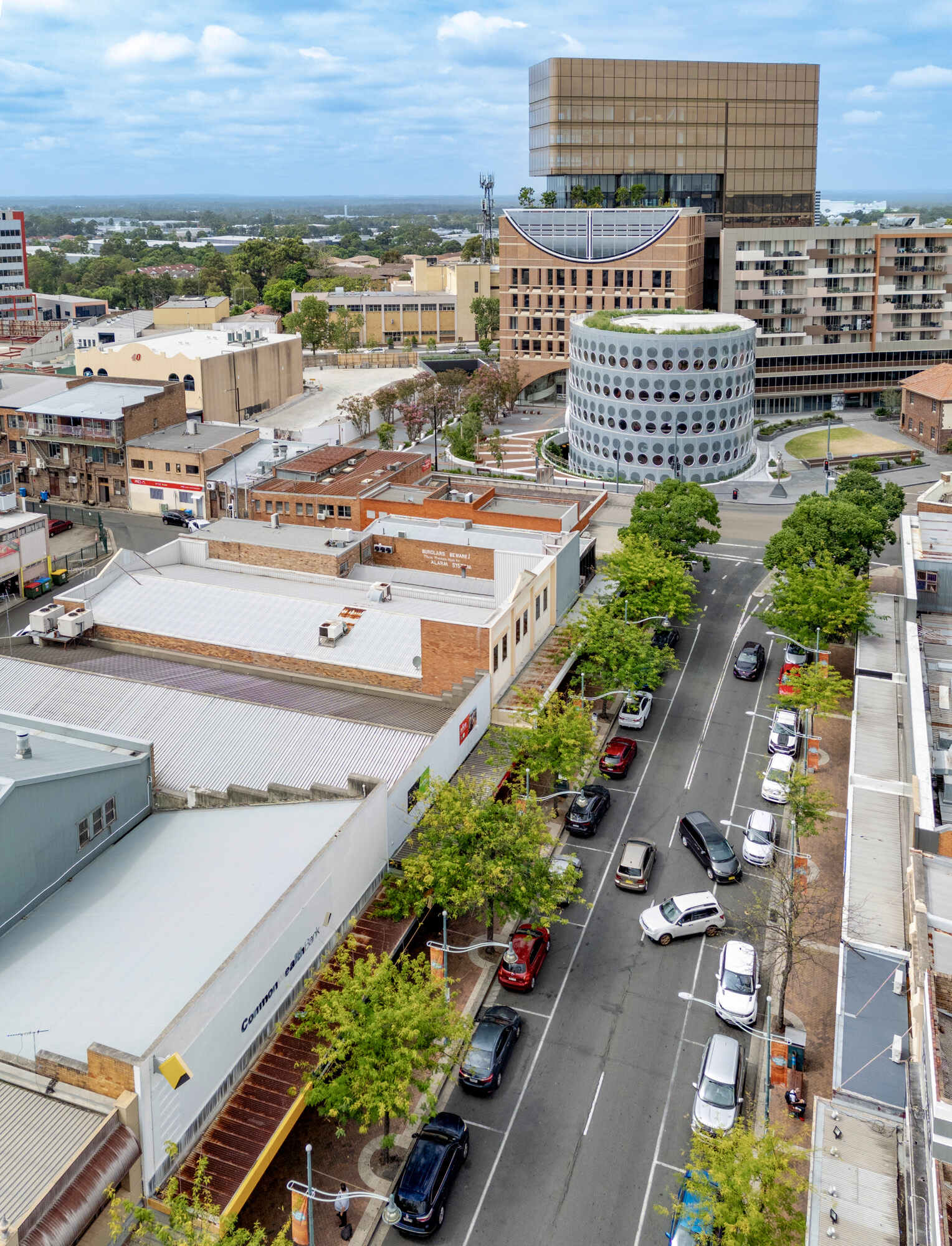
Photography by Brent Boardman
A green roof on the top of the building contributes to sustainability measures.
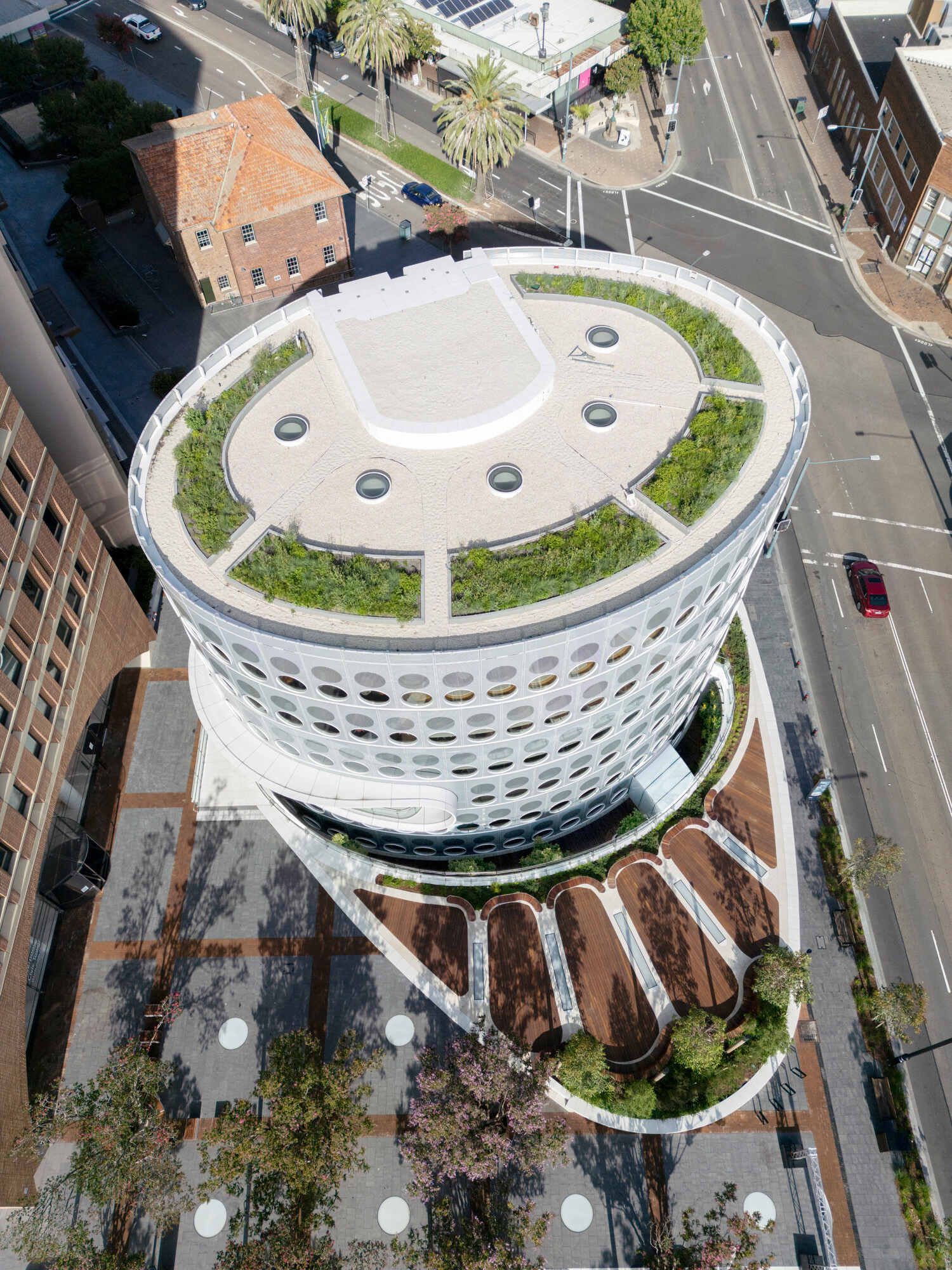
Photography by Brent Boardman
Vistas into the library in the evening showcase the facilities inside, while the library glows like a beacon drawing people from the street and plaza.
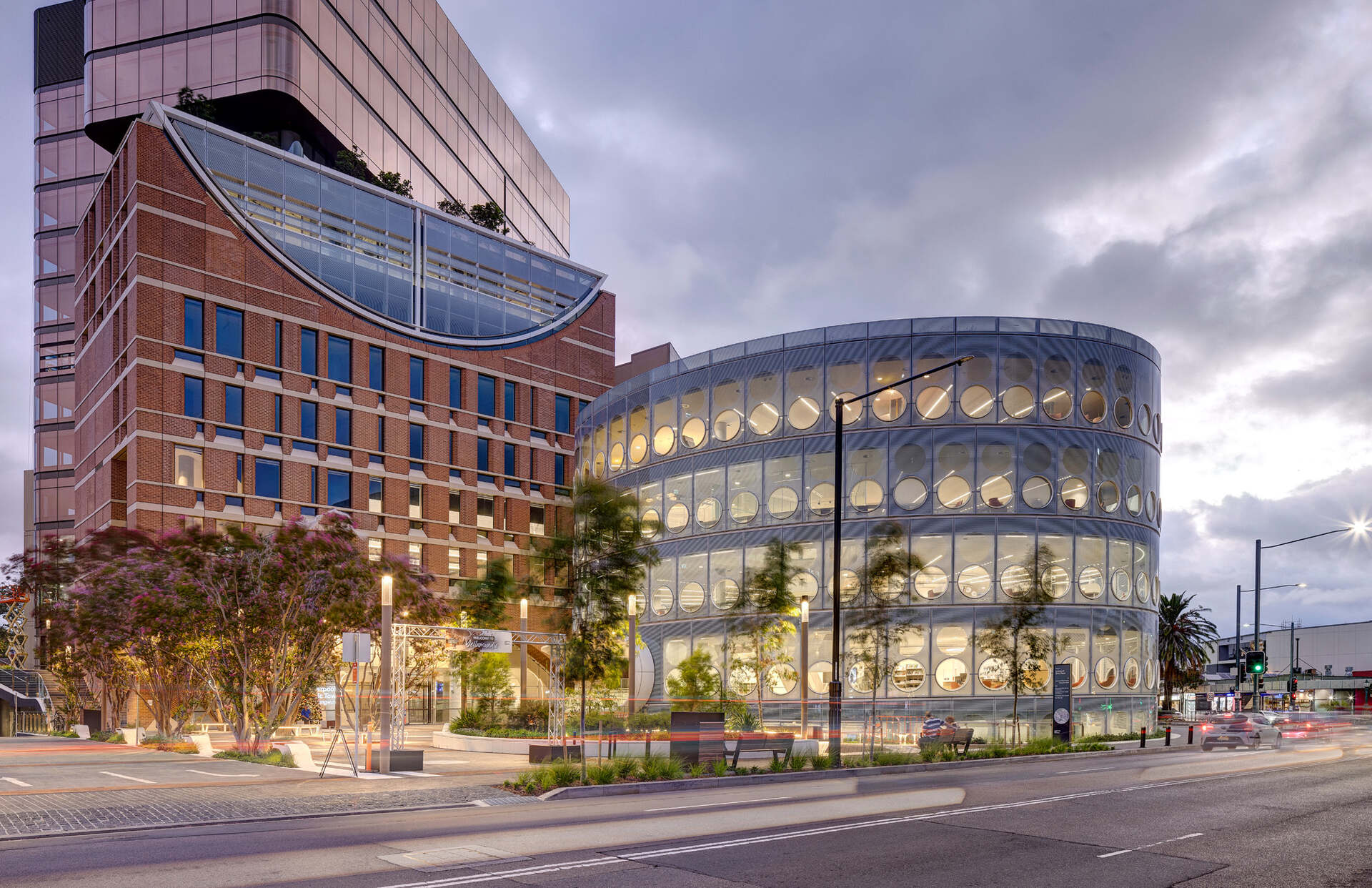
Photography by Brent Boardman
The design of the 5,000sqm library could only be achieved by lowering the building partially below the plaza.
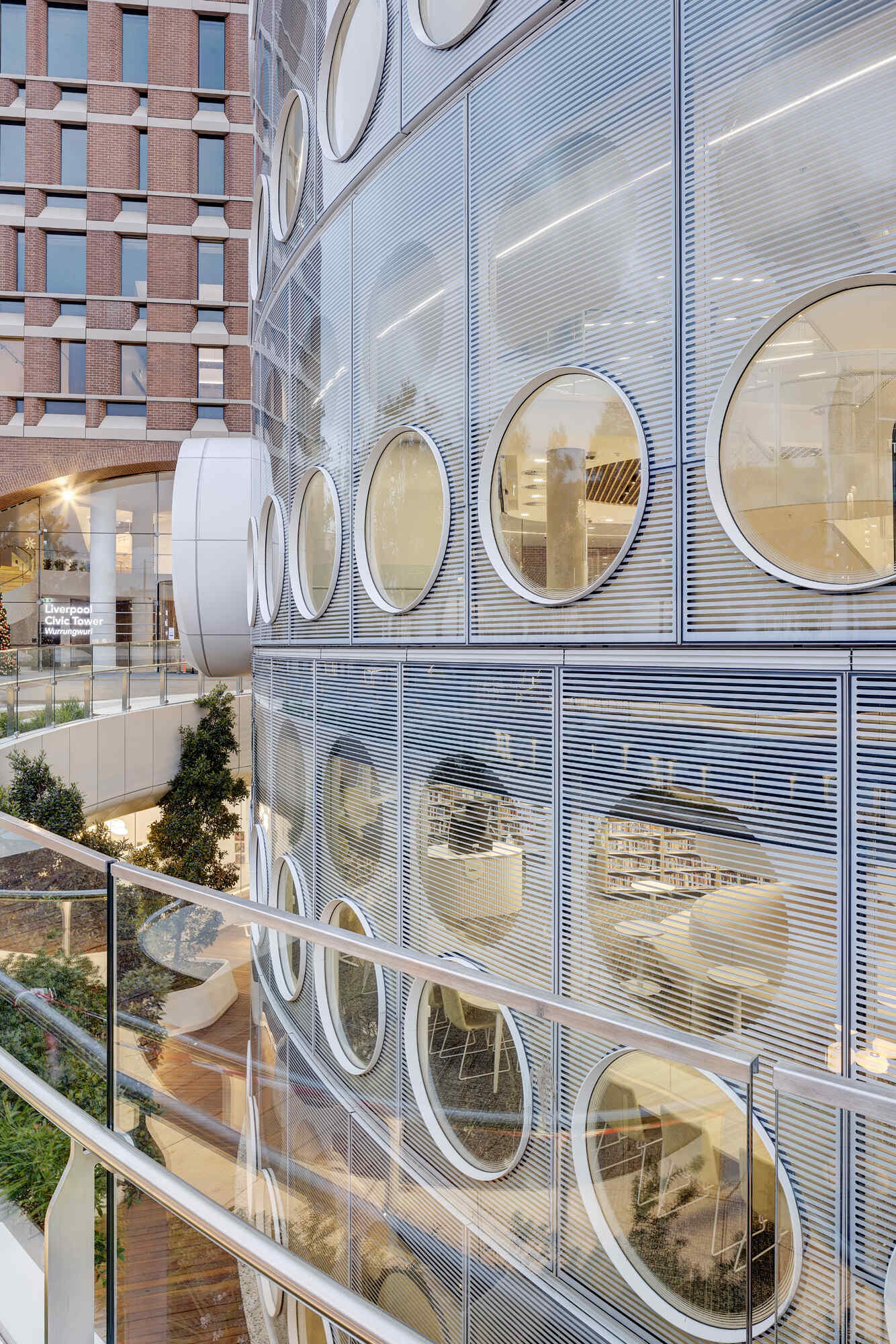
Photography by Brent Boardman
A close-up views of the facade show how the children can perch against the windows in sinuous hammock-like lounges.
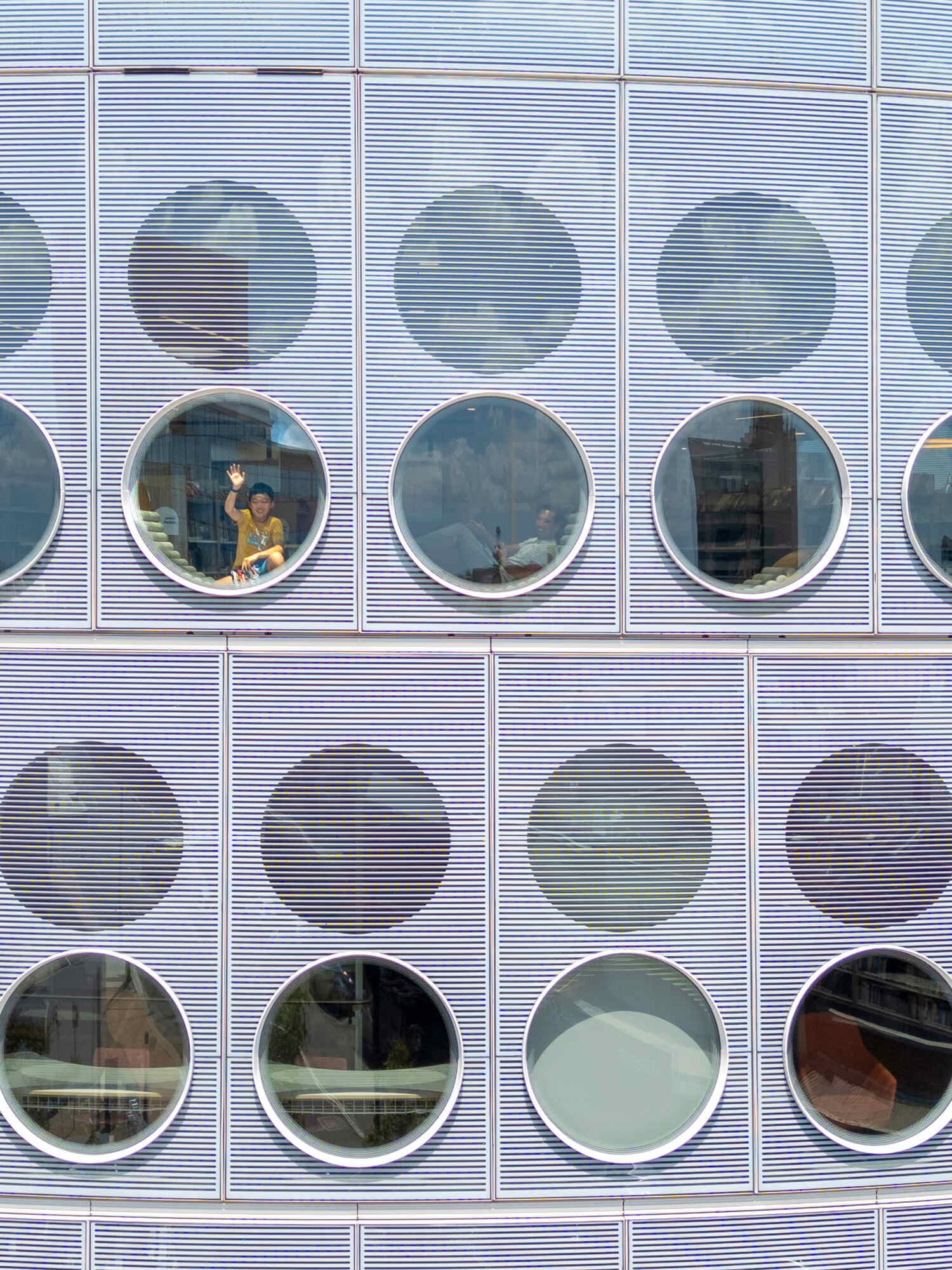
Photography by Brent Boardman
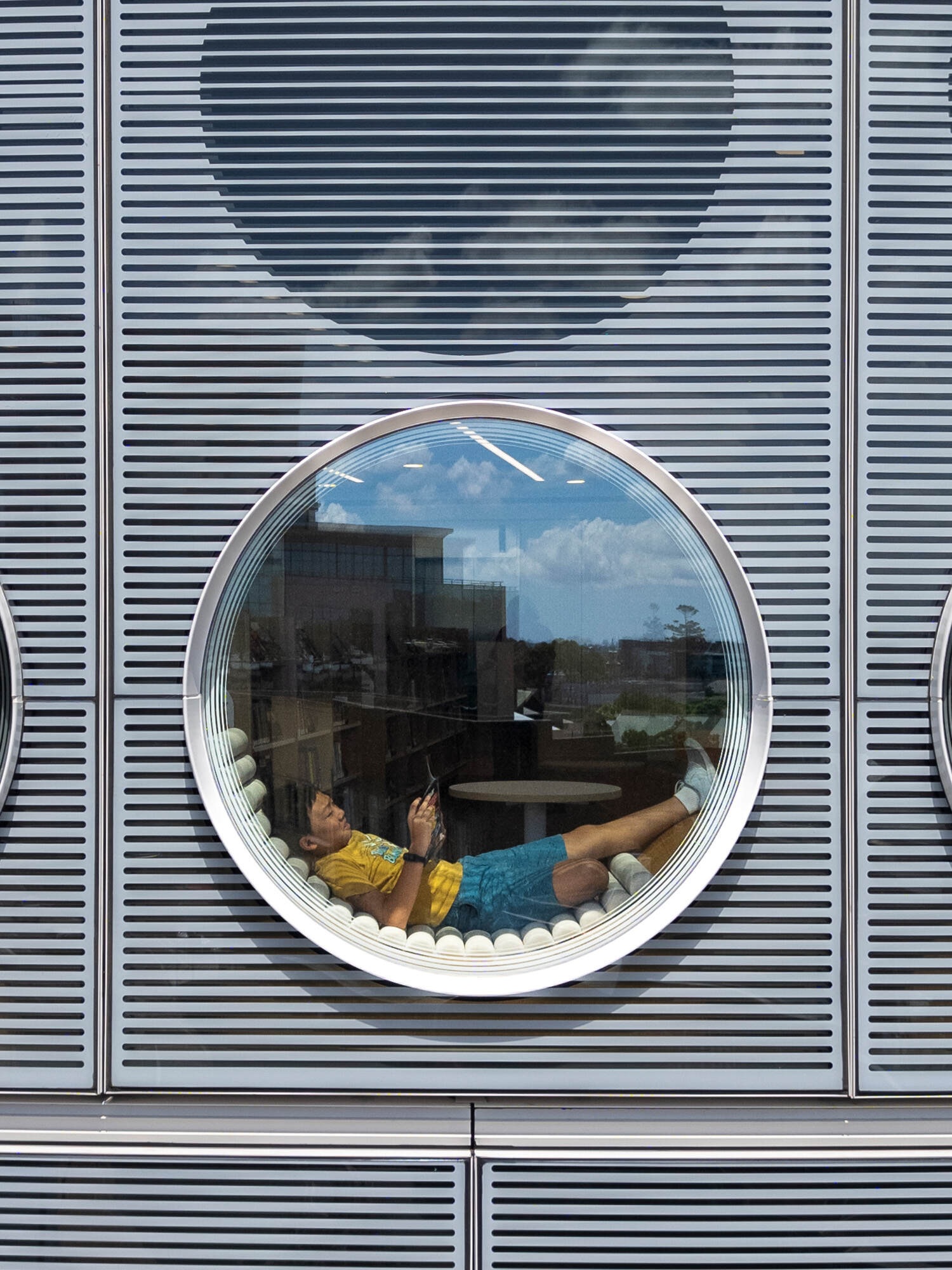
Photography by Brent Boardman
The curvilinear design of the library reflects the river’s flow, creating diverse, inviting spaces.
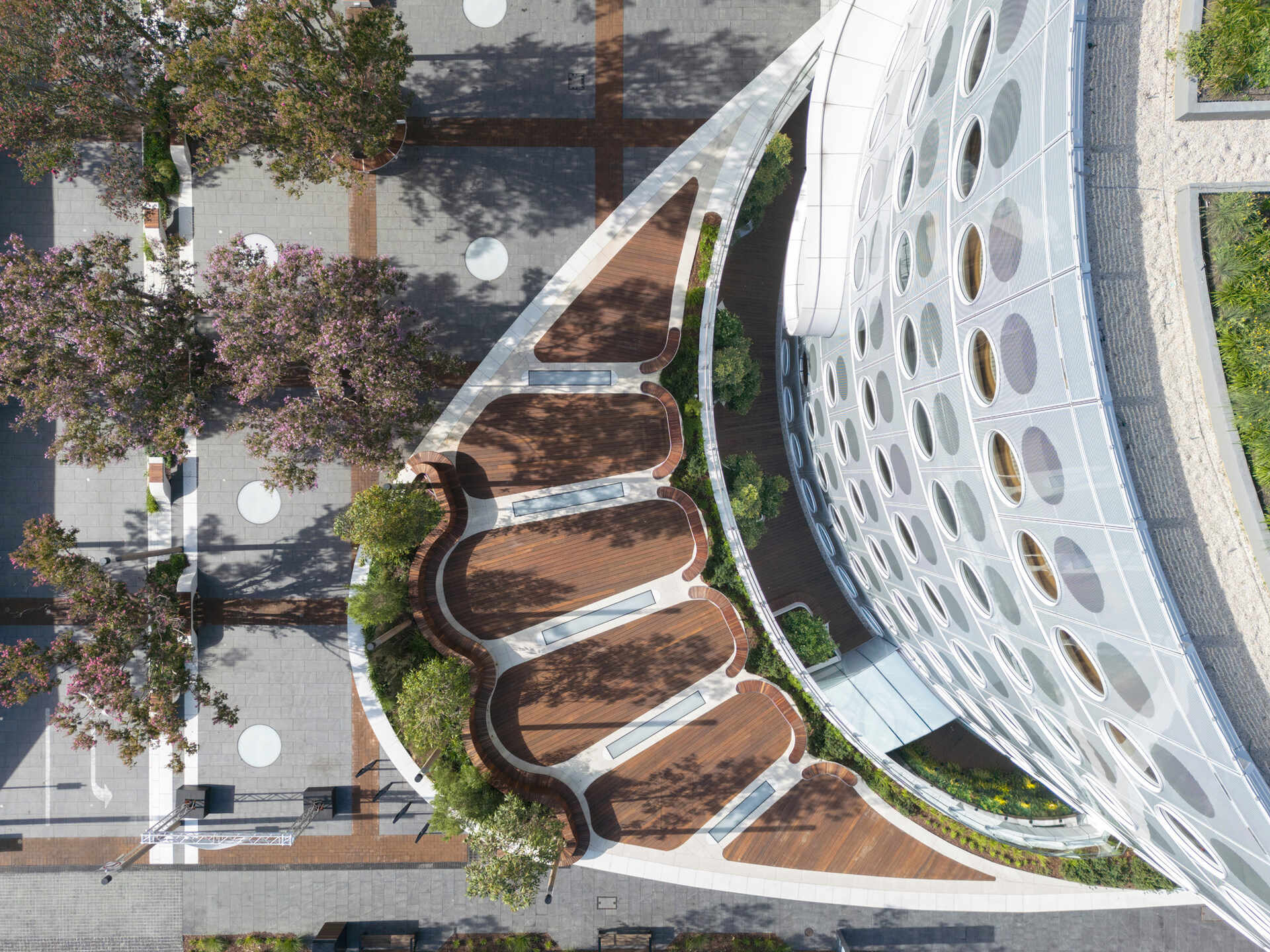
Photography by Brent Boardman
The library is wrapped by a gathering garden and courtyard, with mature deciduous trees in the plaza provide summer canopy cover.
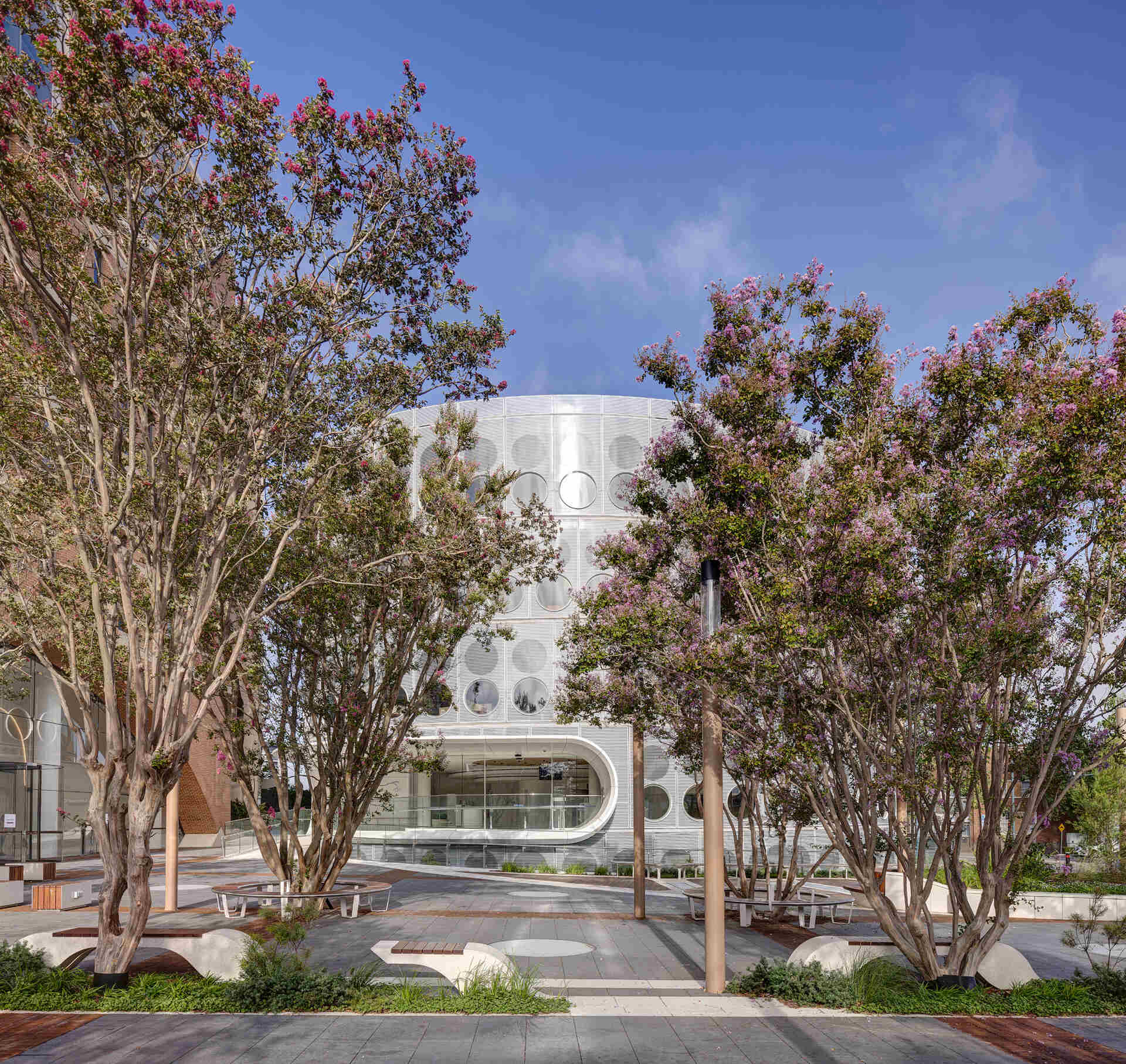
Photography by Brent Boardman
The timber-decked gathering garden is shaded by local eucalypts, has integrated seating, and a sunken courtyard that offers a space for small group settings.
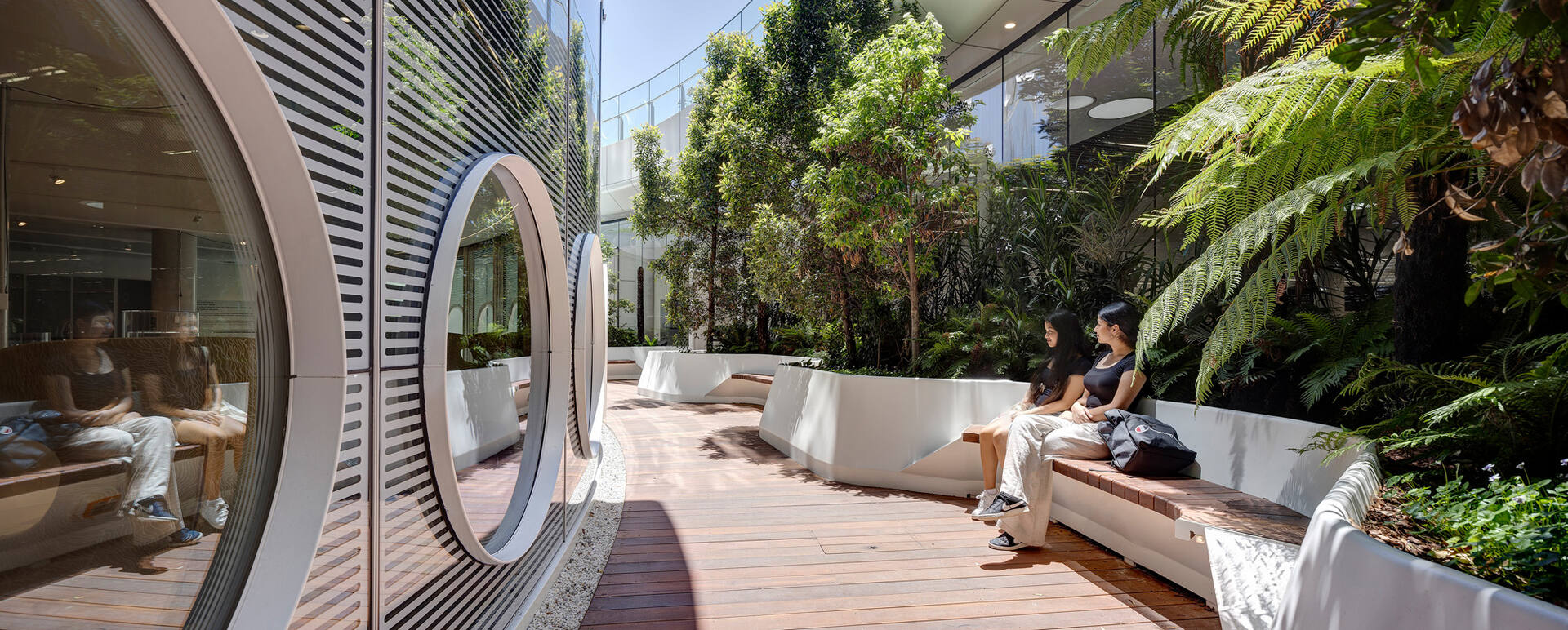
Photography by Brent Boardman
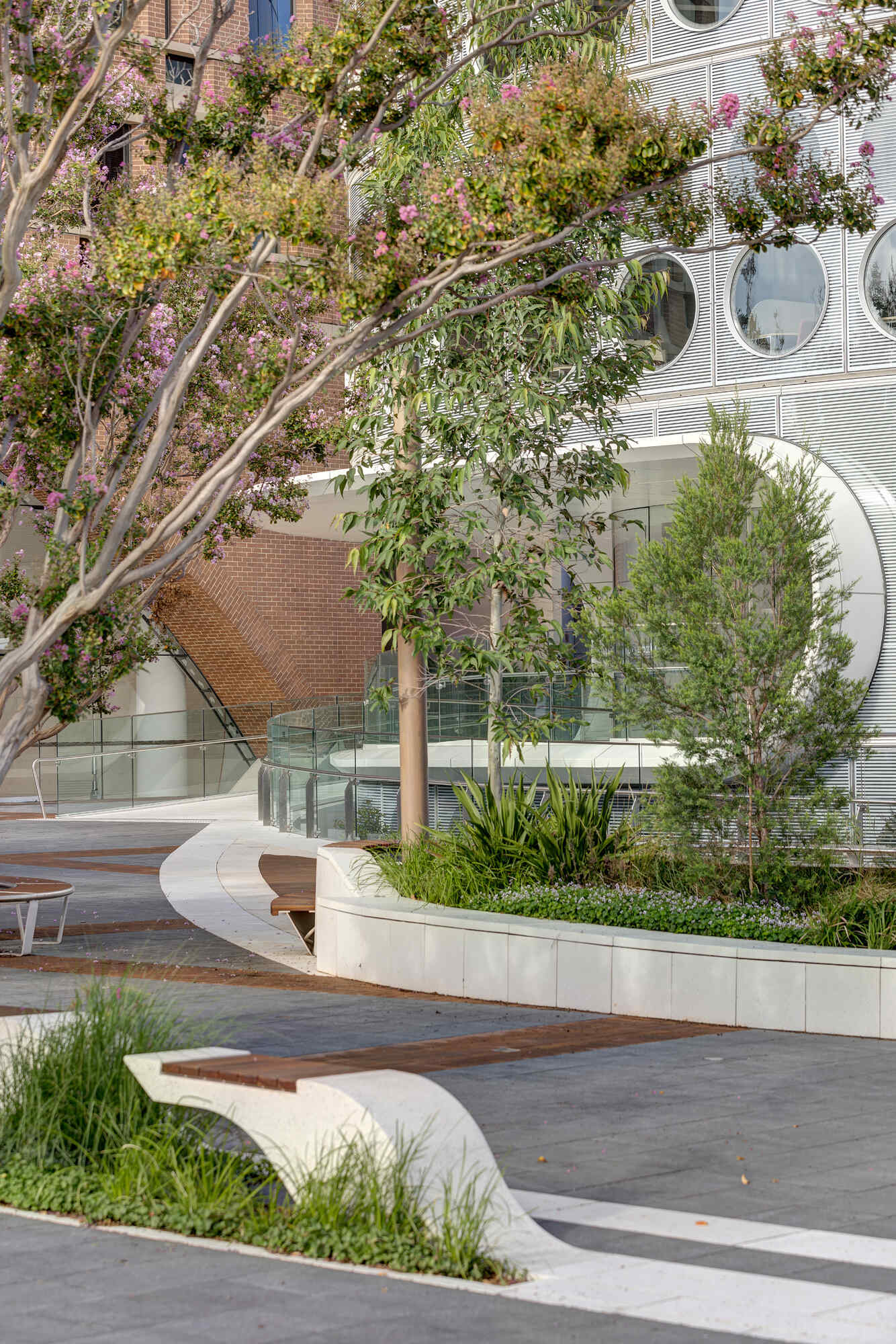
Photography by Brent Boardman
Ultra high-performance facade systems were designed to passively reduce energy losses and gains from the building throughout the year.
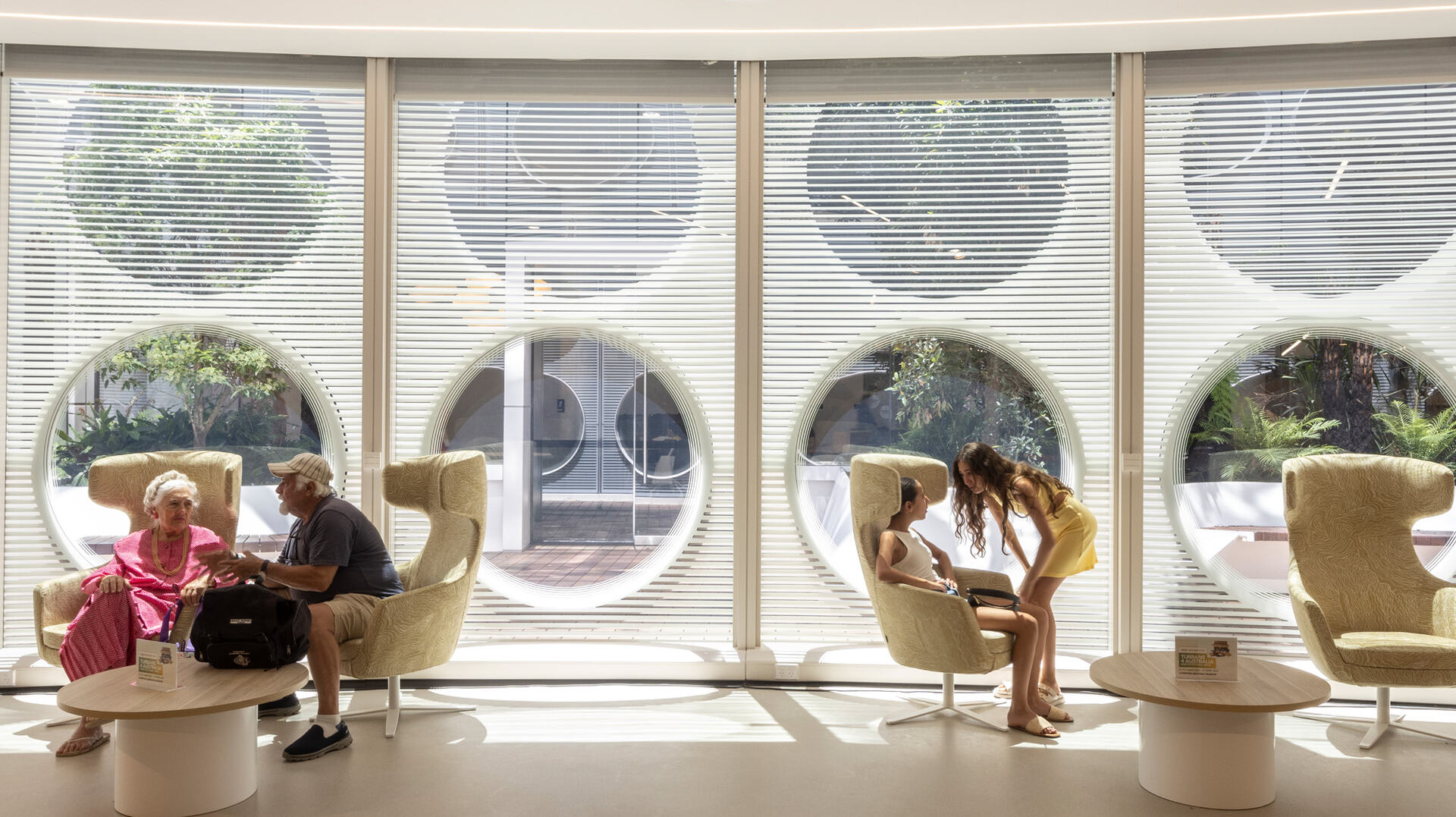
Photography by Brent Boardman
The lush gully courtyard provides a biophilic space to support quiet learning and reading.
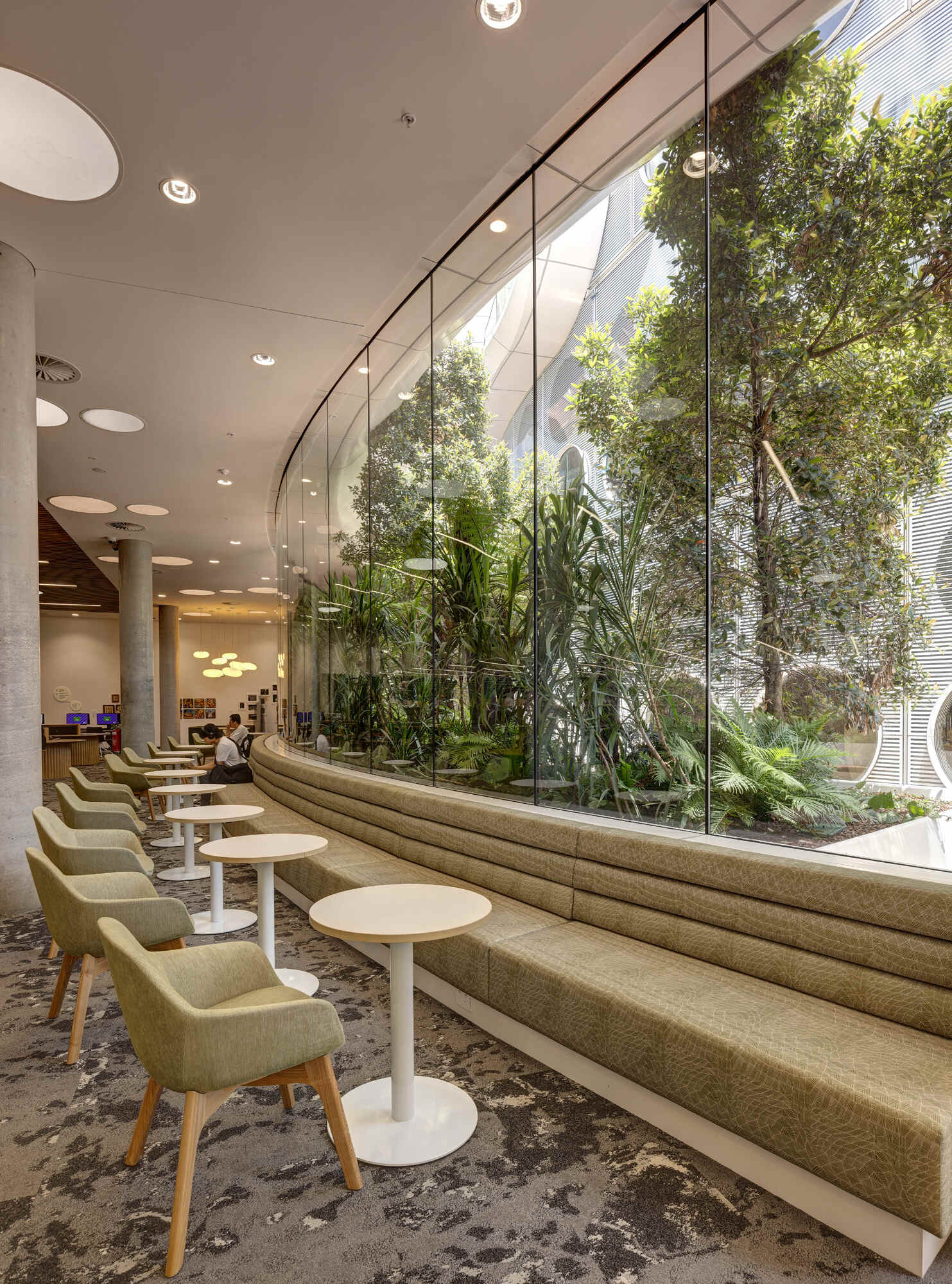
Photography by Brent Boardman
Primary floors support activity around the stair spine.
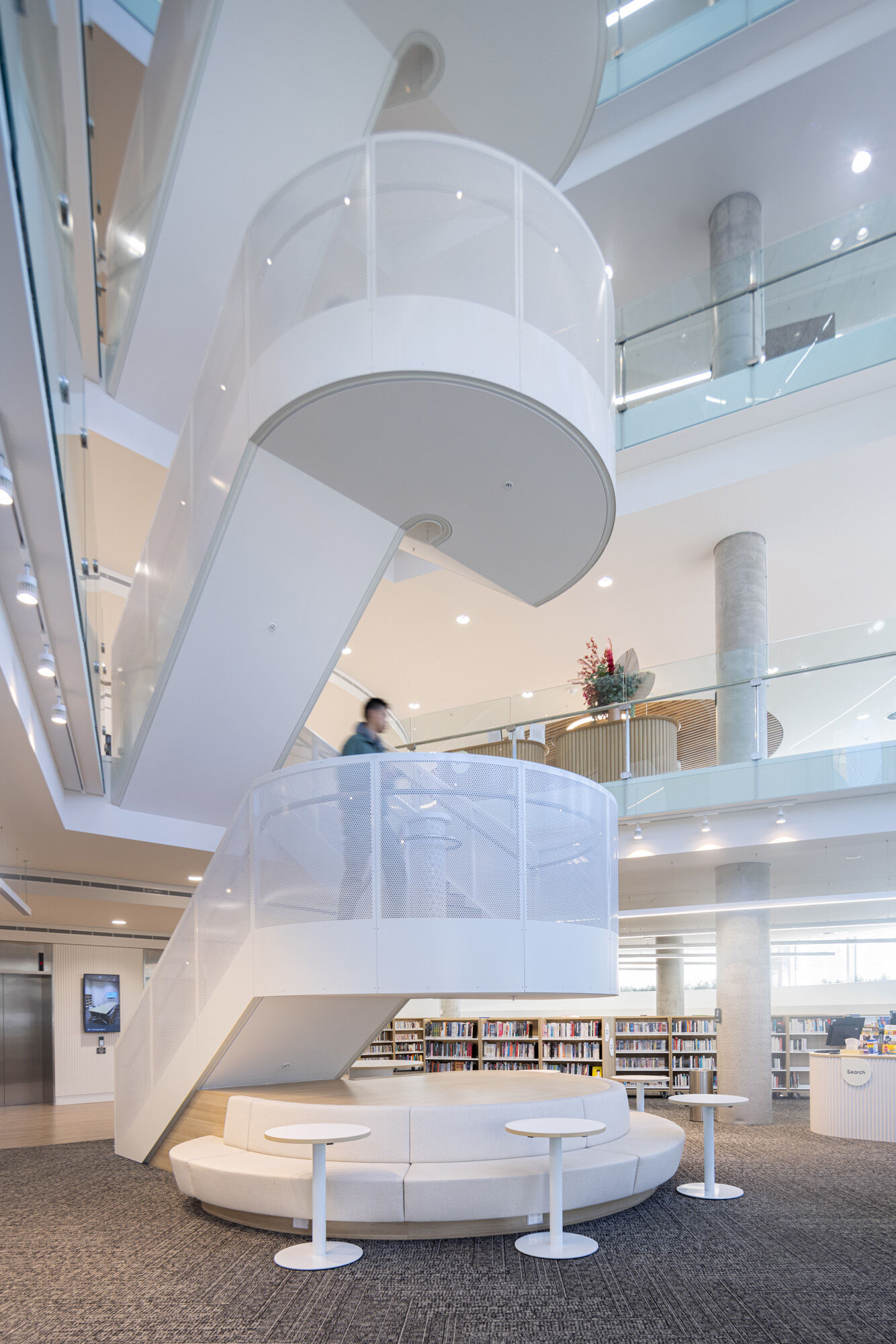
Photography by Ruth Gold
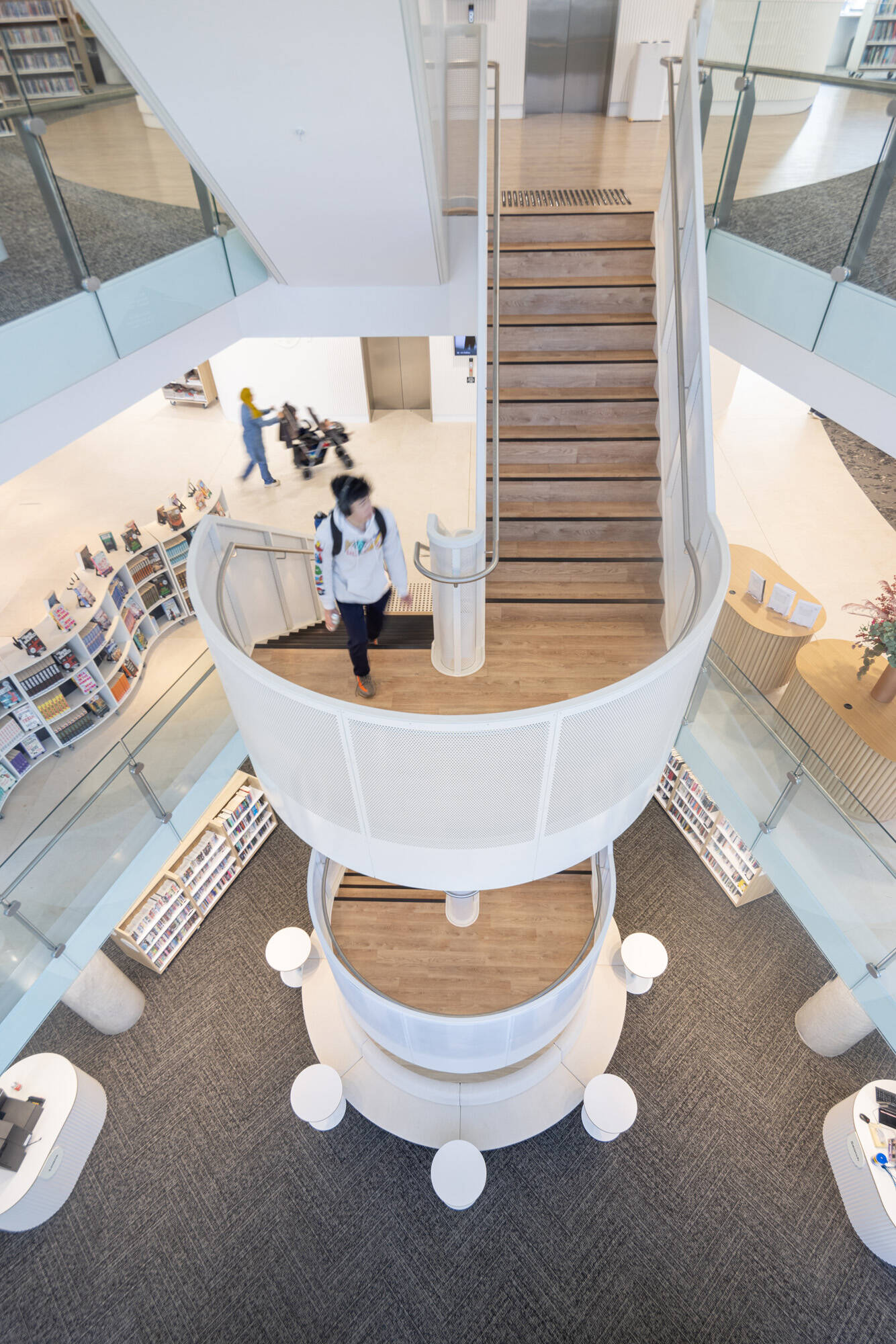
Photography by Ruth Gold
Spaces for focused study and work are built across multiple floors in a variety of formats, including views through the porthole facade.
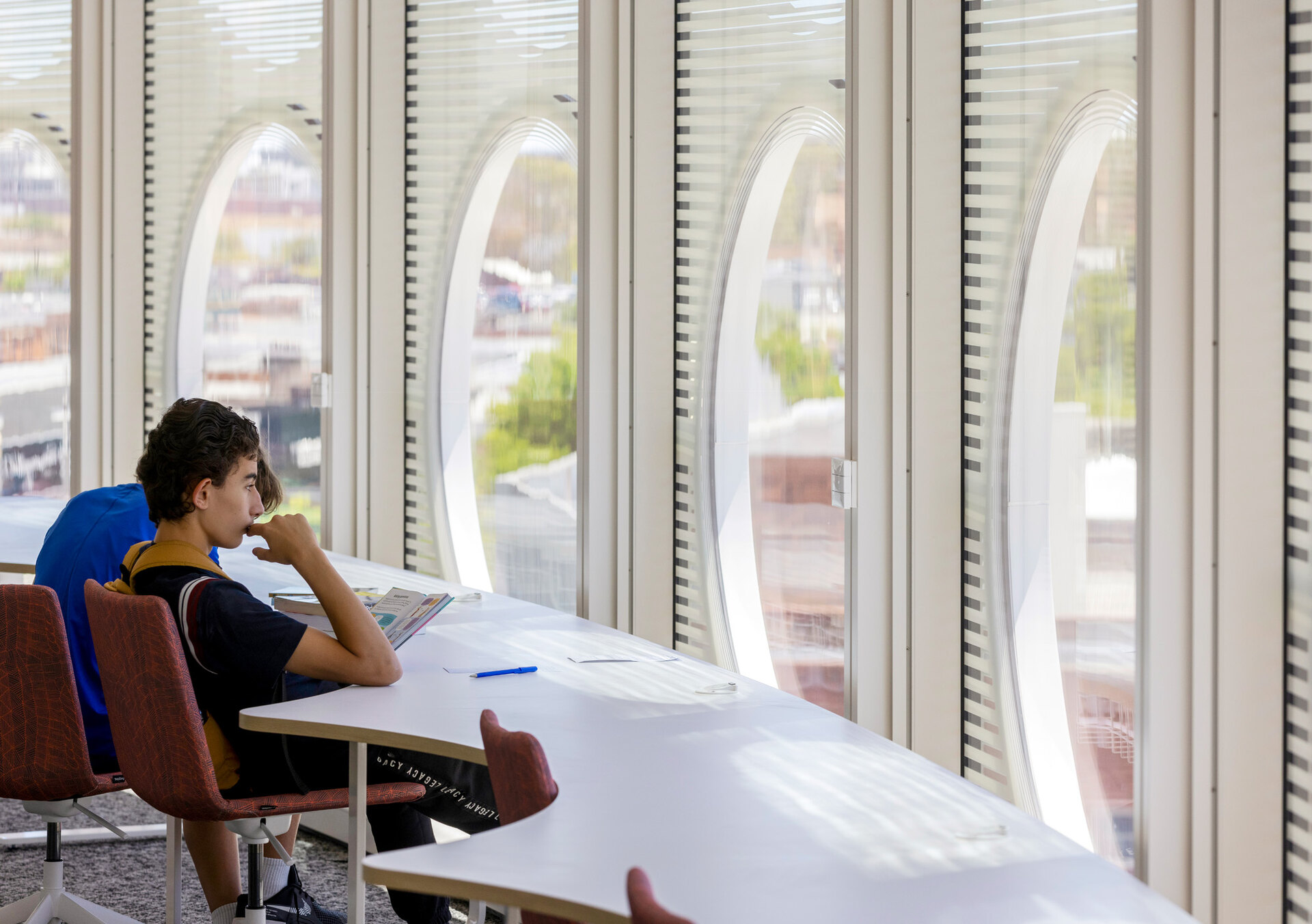
Photography by Brent Boardman
Legible site lines through voids connect floors, while groups and gathering is encouraged, so too are the individual settings at each window.
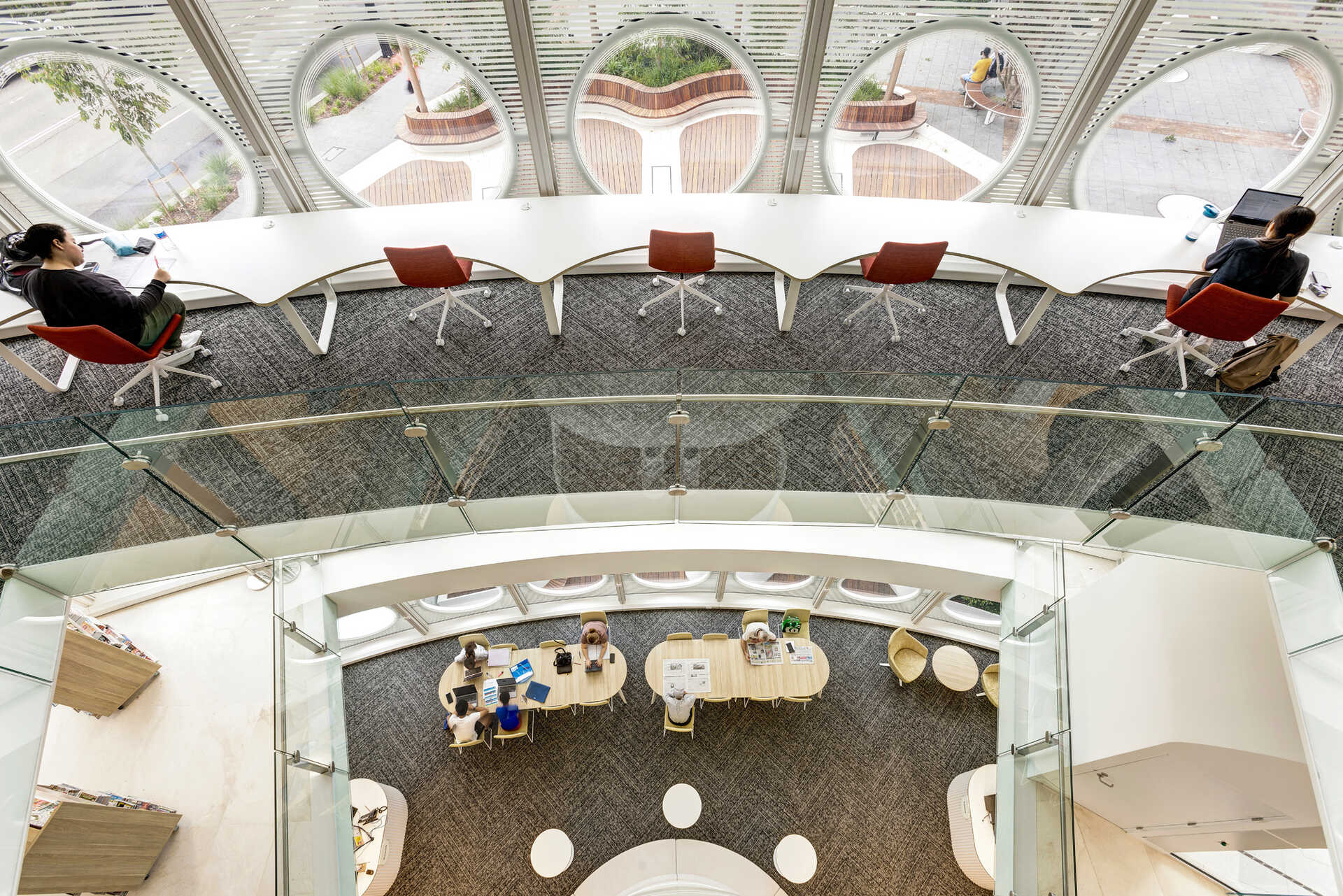
Photography by Brent Boardman
Youth areas have been designed to support group study and socialisation.
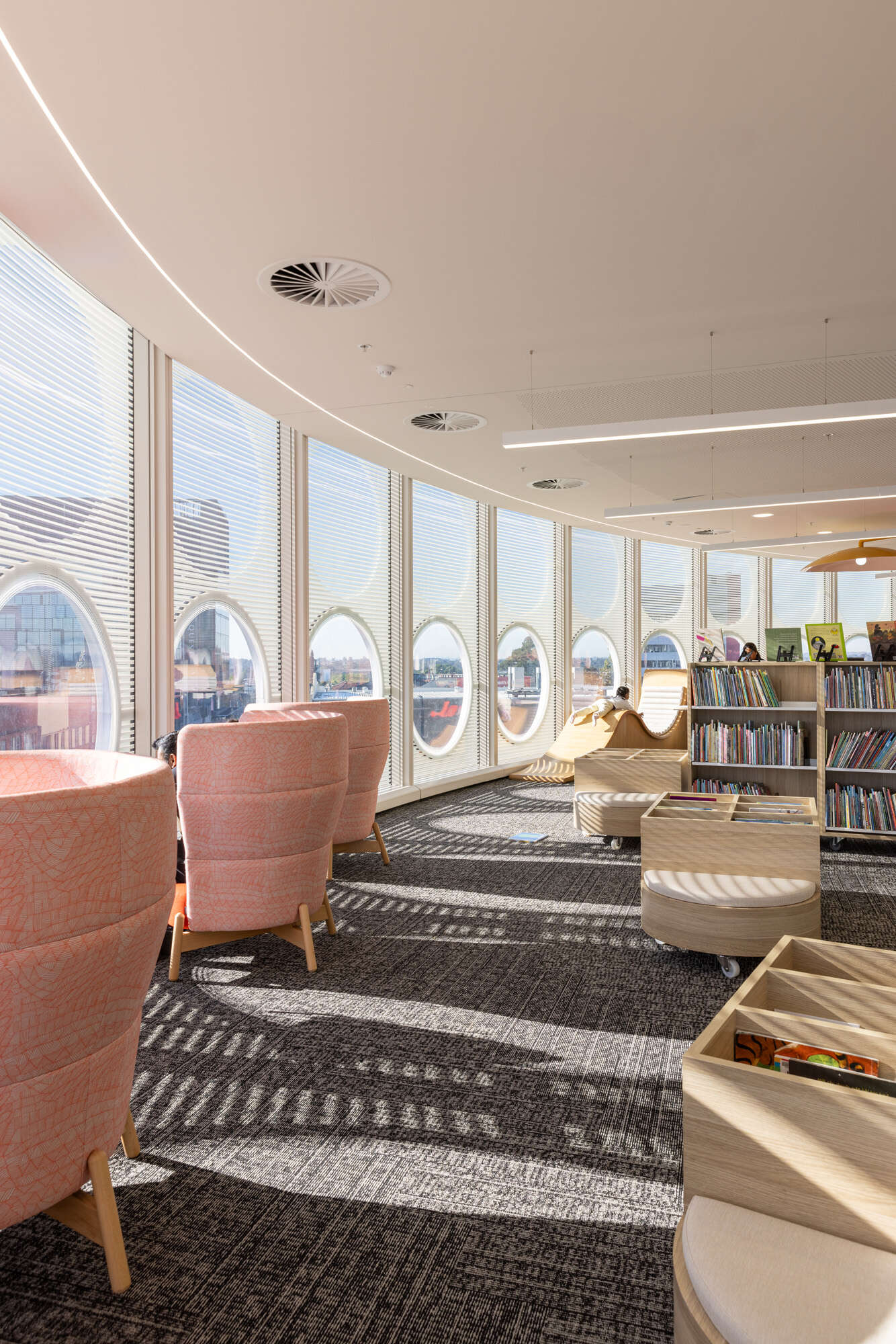
Photography by Ruth Gold
The outlook on the children’s level is celebrated with special very popular ‘king of the castle’ tree-house lounges.
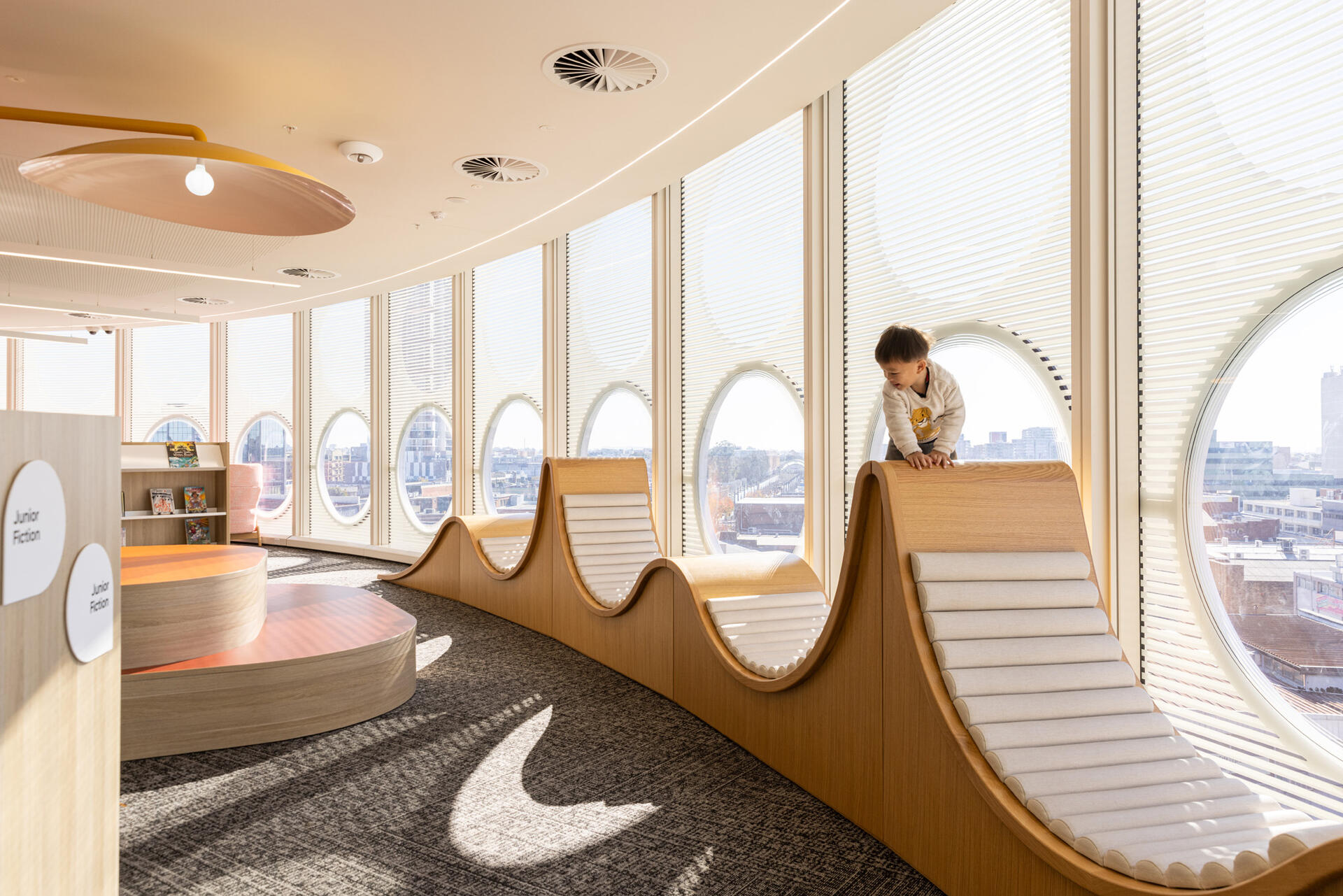
Photography by Ruth Gold
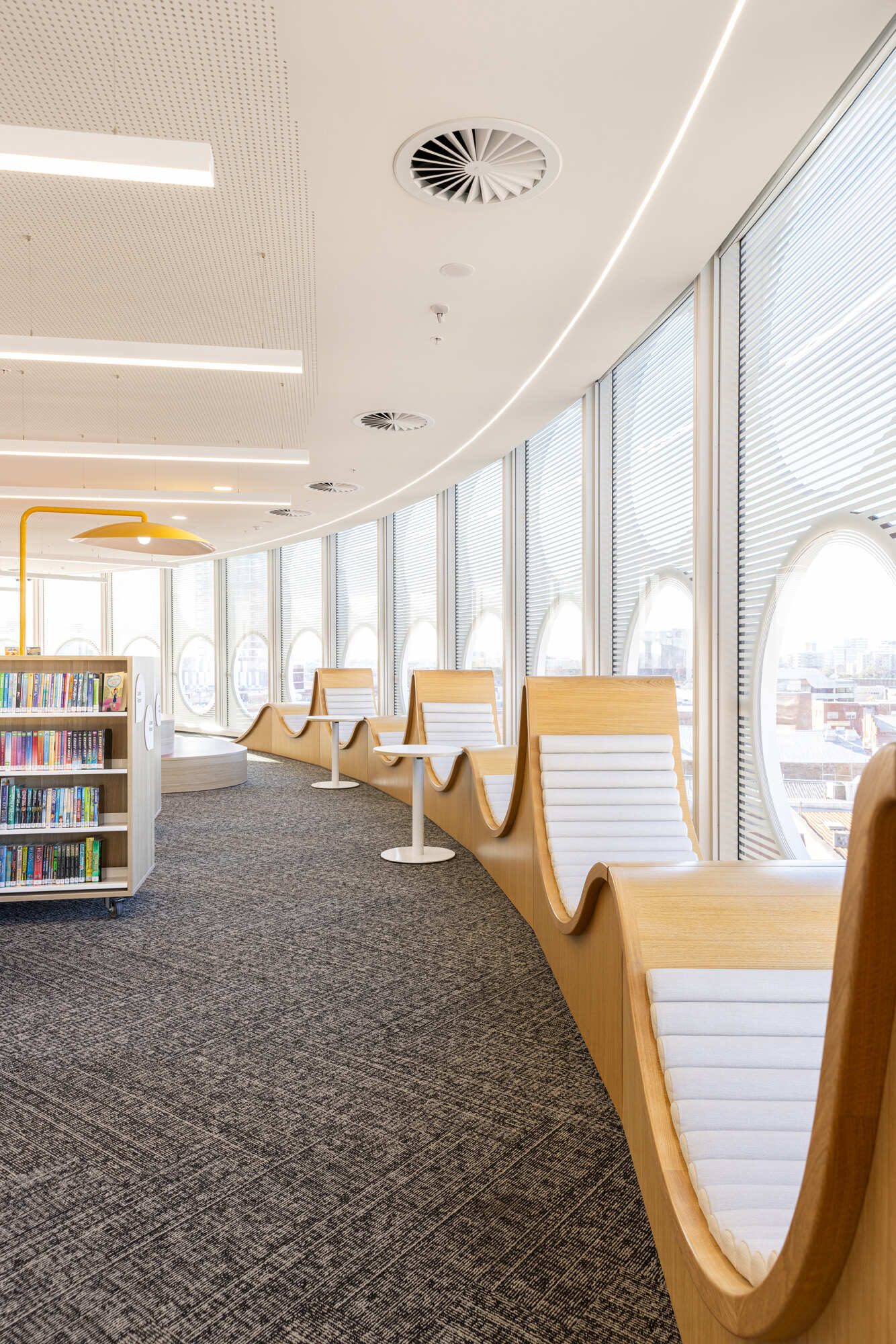
Photography by Ruth Gold
The dedicated children’s floor also provides an informal circular stage for story time that doubles as a passive play space.
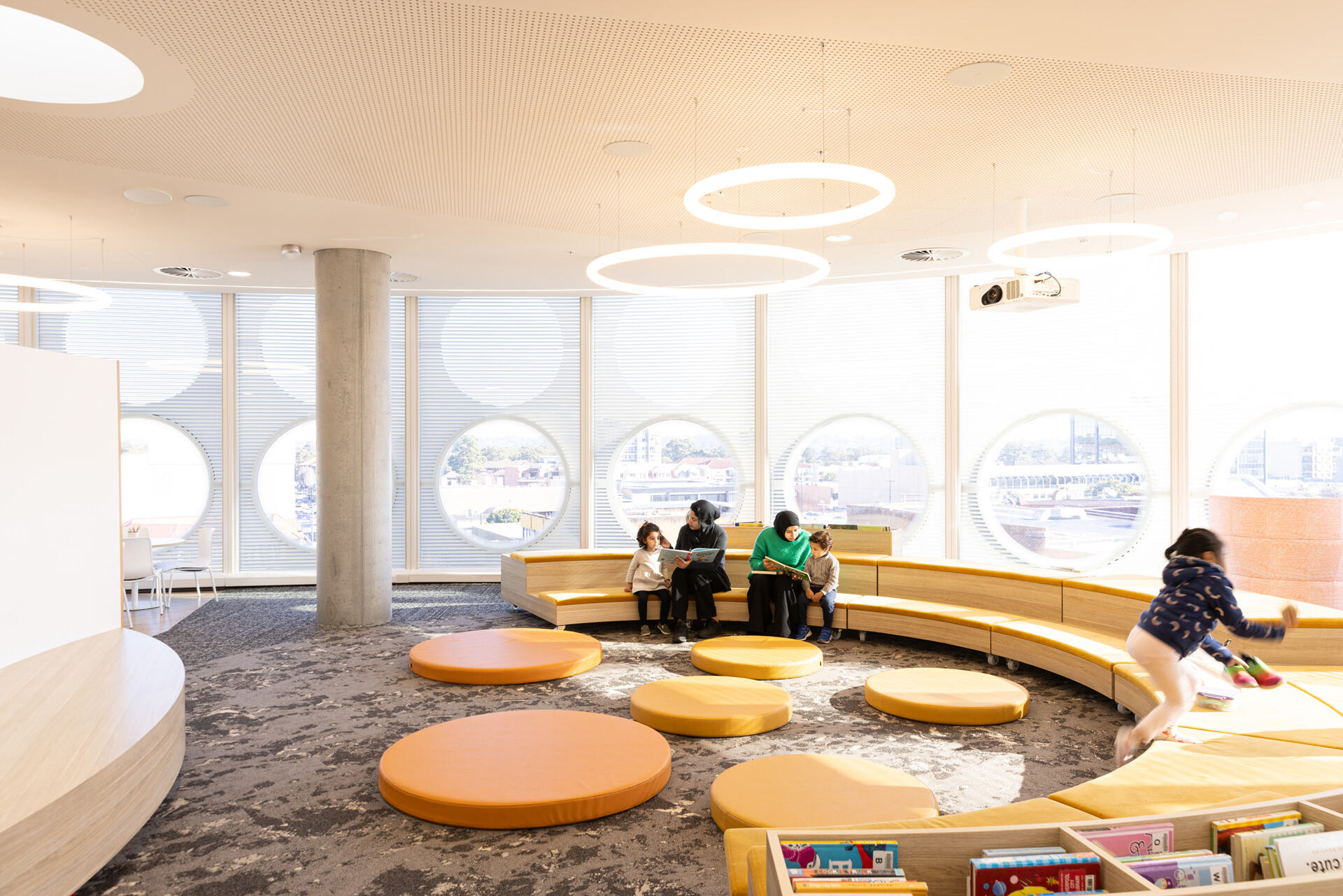
Photography by Ruth Gold
Other spaces in the library include designated study area and a reading room.
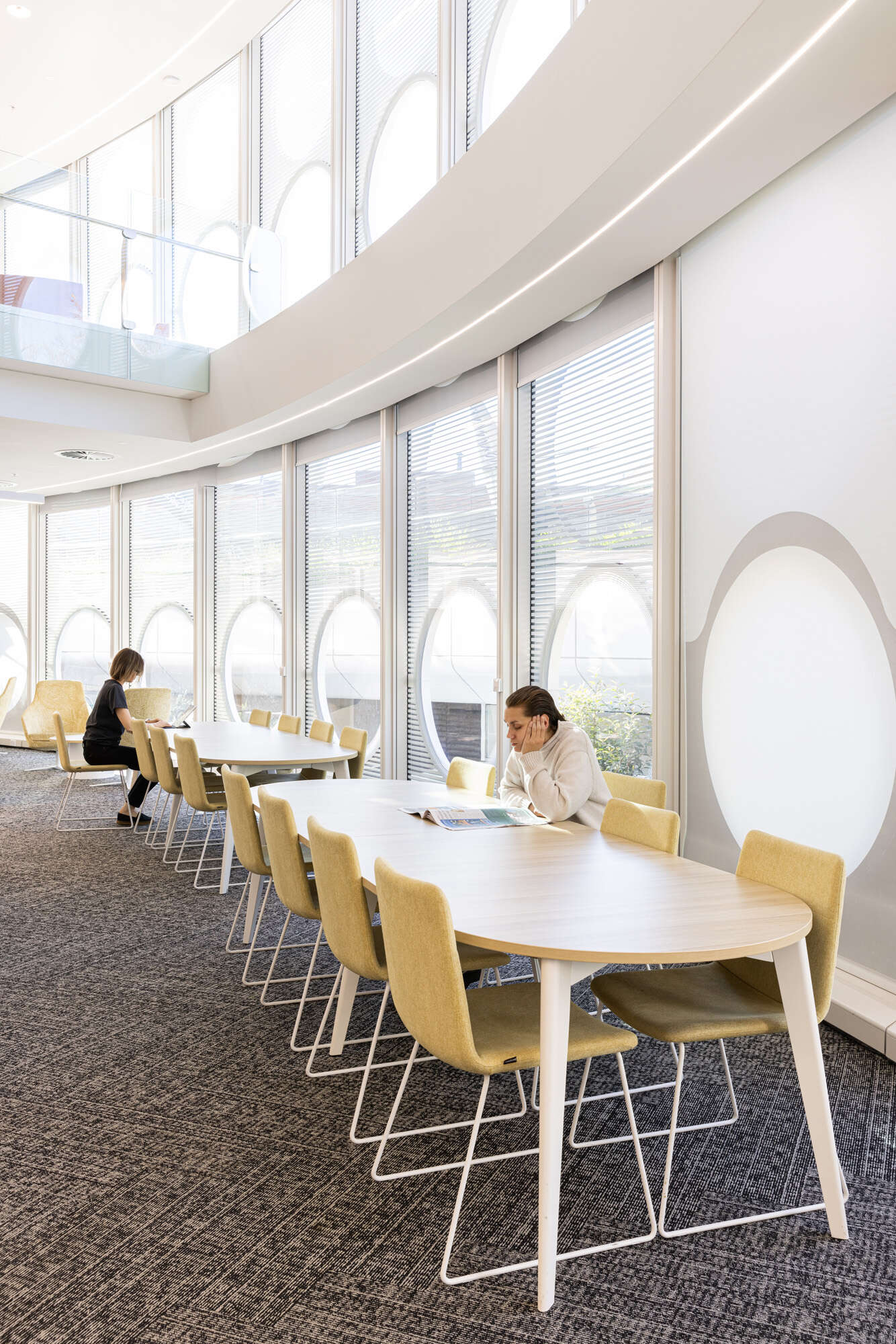
Photography by Brent Boardman
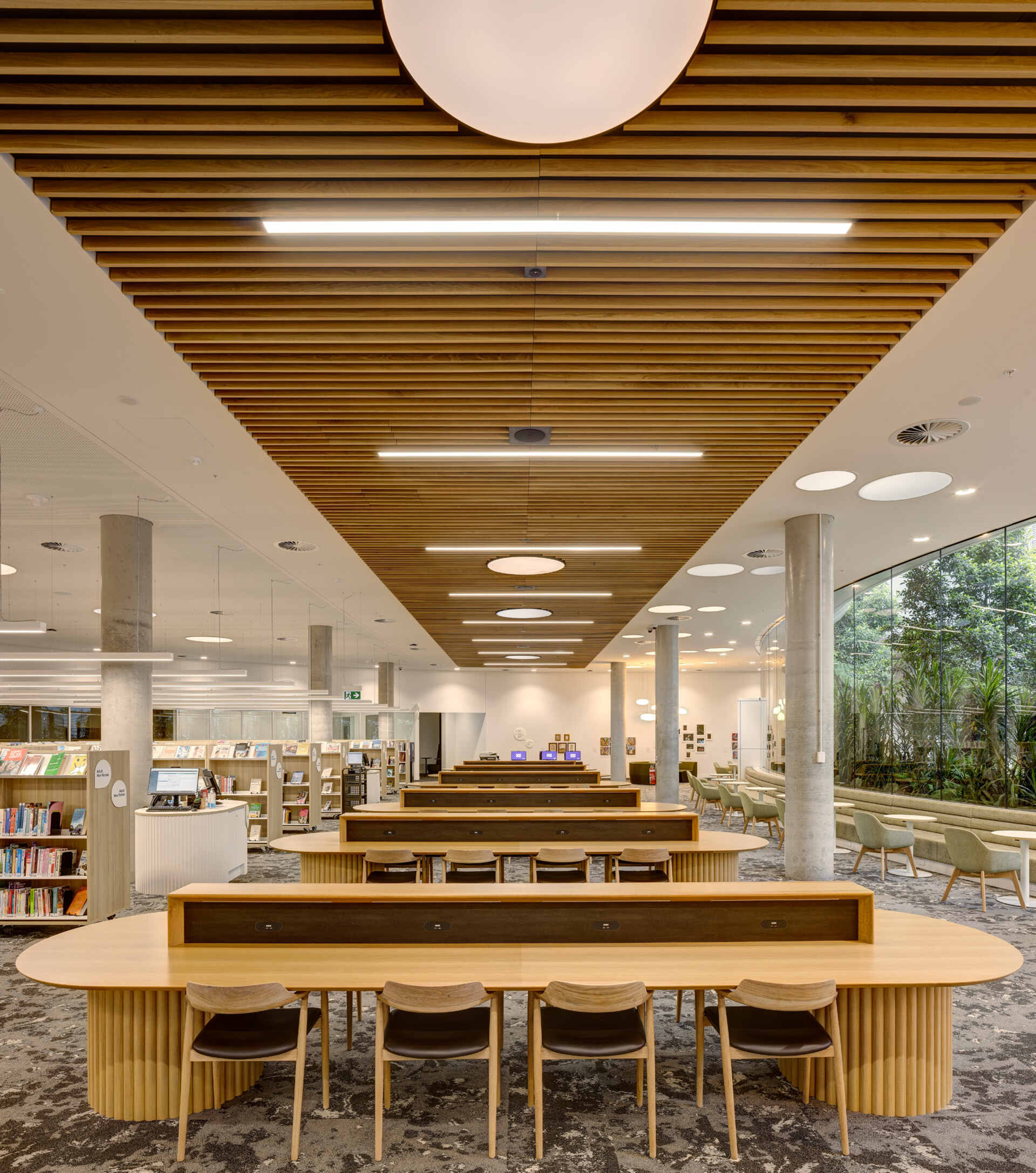
Photography by Brent Boardman
All collection shelving in the Yellamundie library is mobile, allowing for simple changes to layout for events or for future adaptation.
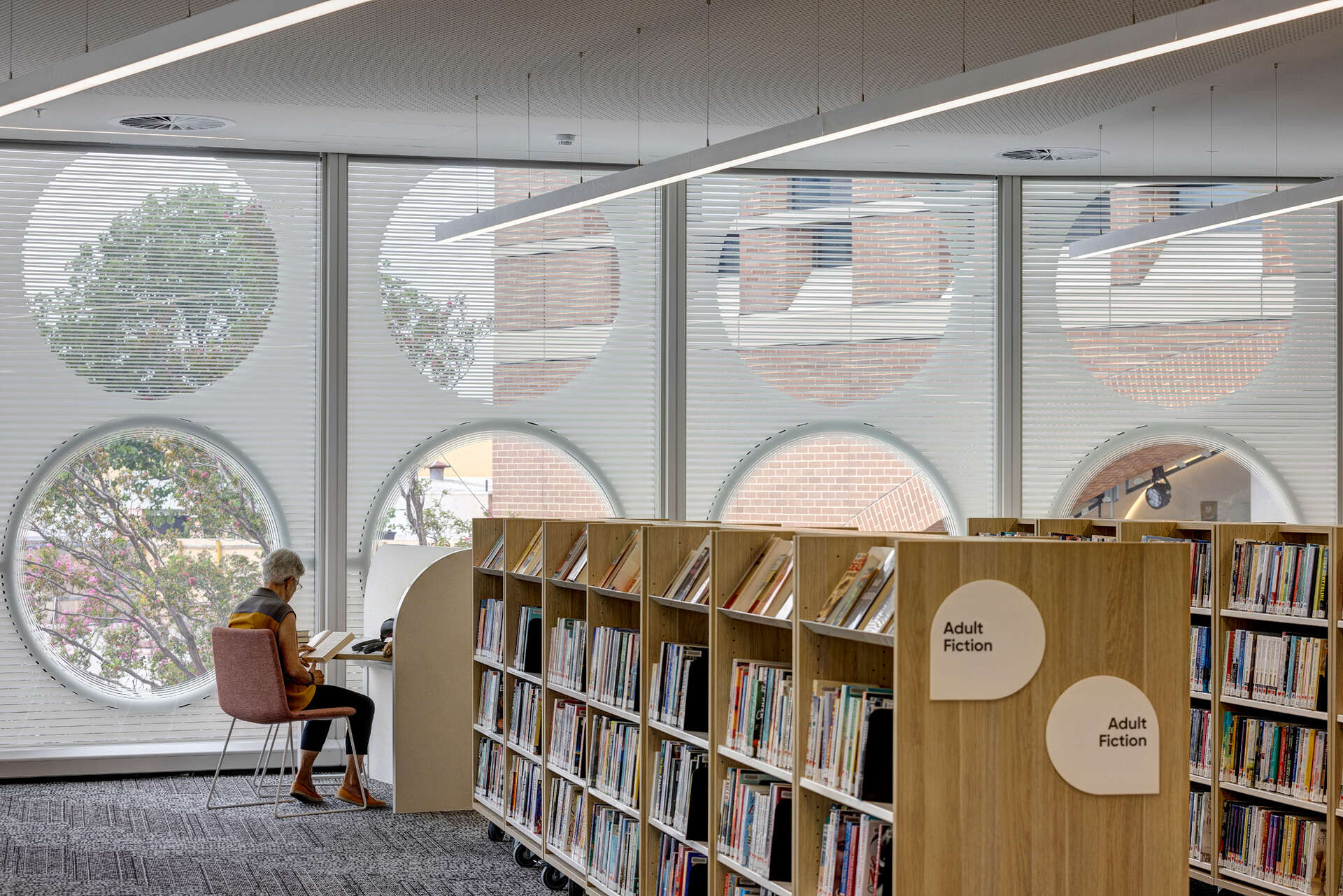
Photography by Brent Boardman | Design: fjcstudio | Consultants / Construction Team: Built, LCI Consultants, Stantec/E-Lab Consulting, Surface Design/Prism Facades/Inhabit Group, Sharvain Projects, Robert Bird Group, Ethos Urban, Climatech Pty Ltd, Goldline Industries Pty Ltd
Source: Contemporist
