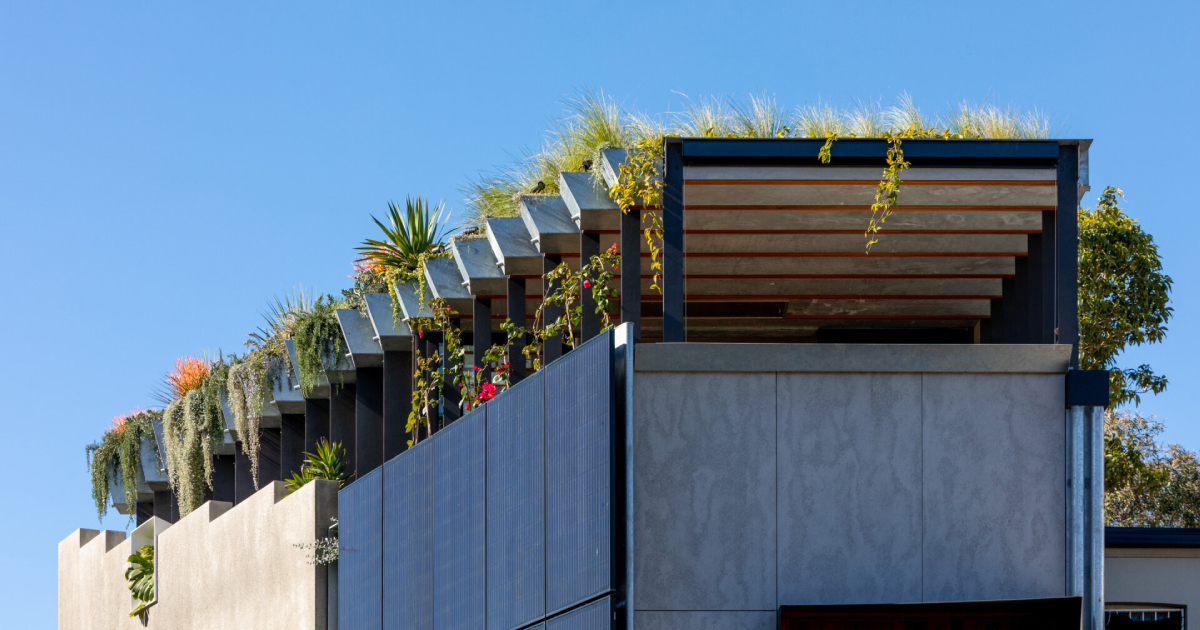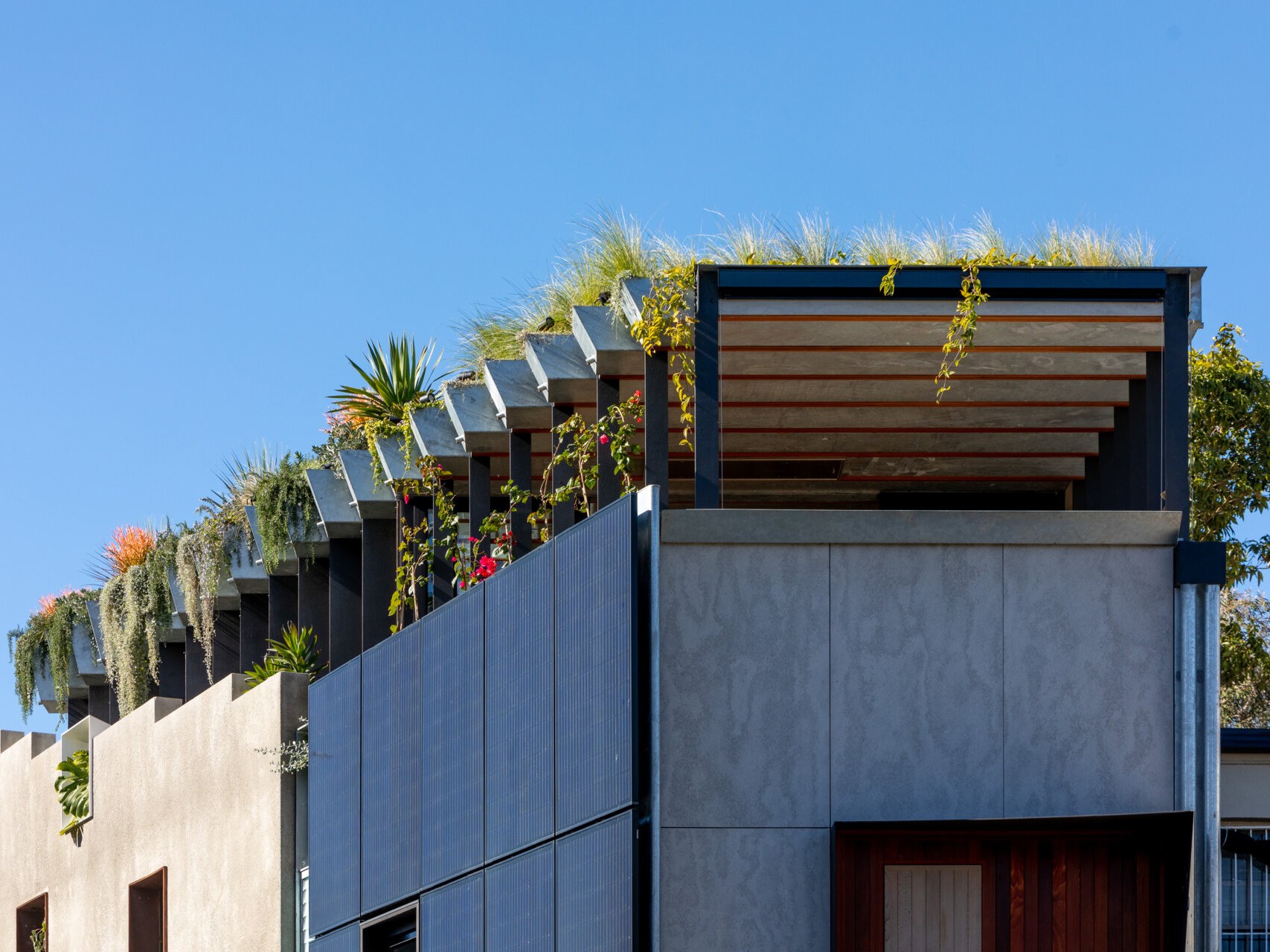
Photography by Michael Lassman
In the heart of a heritage conservation zone, CplusC Architects + Builders have reimagined the urban home as a living system. Welcome to the Jungle House is built on the belief that architecture must move beyond shelter and aesthetics, it must support life, reduce consumption, and regenerate the environment it inhabits.
The house rises from the shell of a near-collapsing Victorian shopfront. What once stood as a disused two-storey structure has been transformed into a dynamic model for climate-conscious living. Its design is guided by principles of closed-loop sustainability, balancing high-performance systems with a respect for historical context.
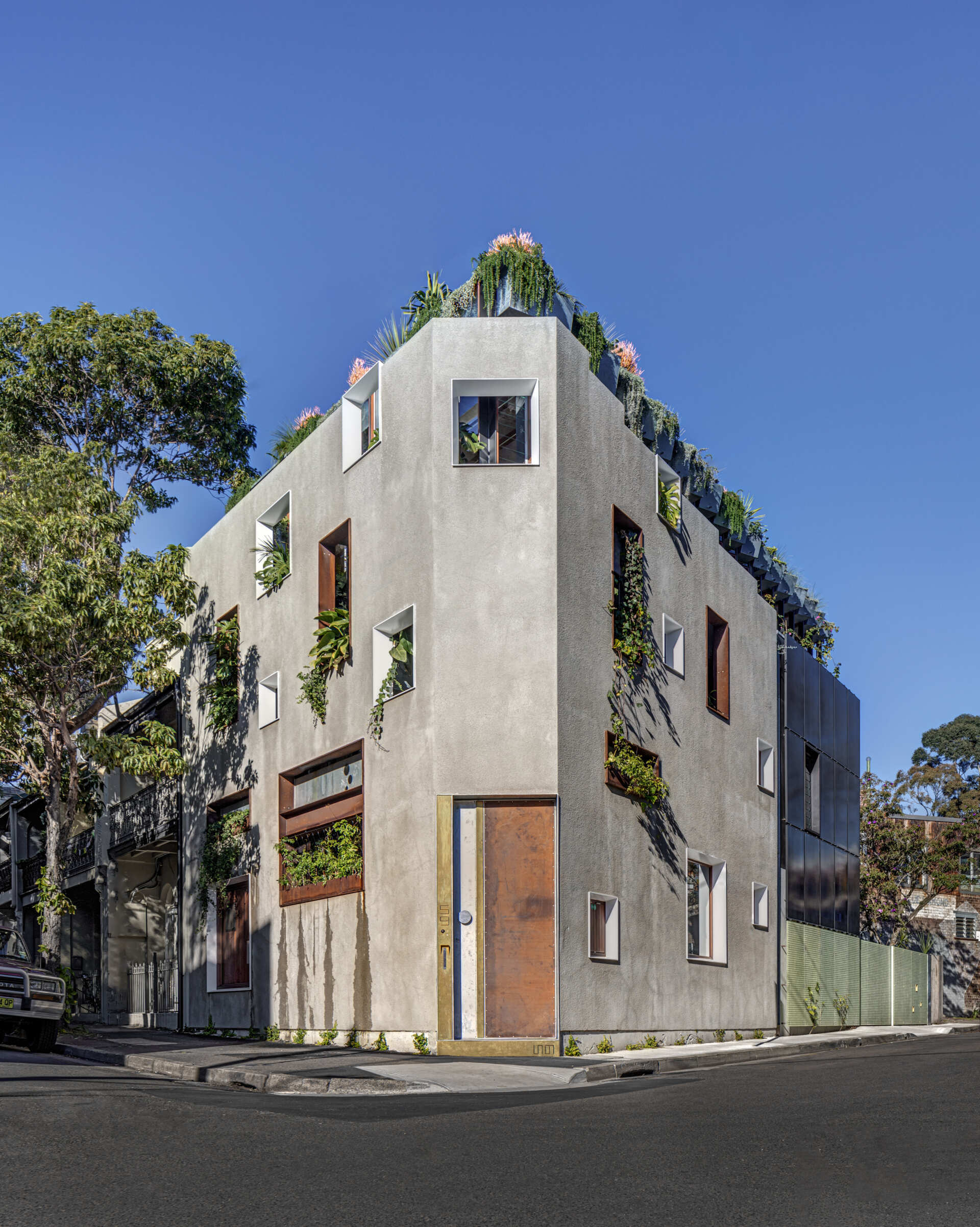
Photography by Murray Fredericks
A black photovoltaic panel array punctuates the new northern facade, clearly signaling the home’s commitment to sustainability. These solar panels harness sunlight throughout the day, generating renewable energy to power the household. Positioned prominently, they act as both a functional system and a visual statement, highlighting the building’s integration of clean technology within a heritage context.
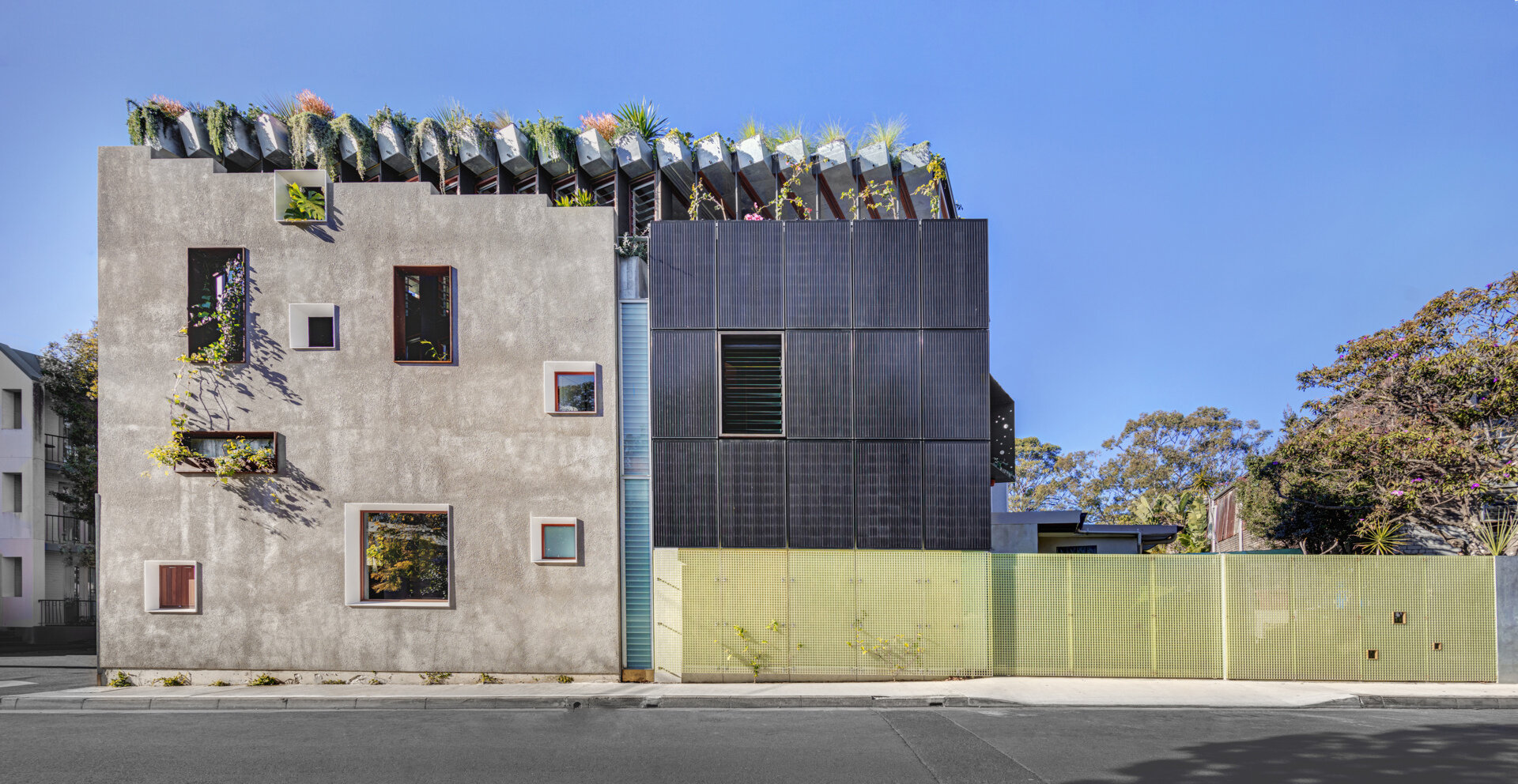
Photography by Murray Fredericks
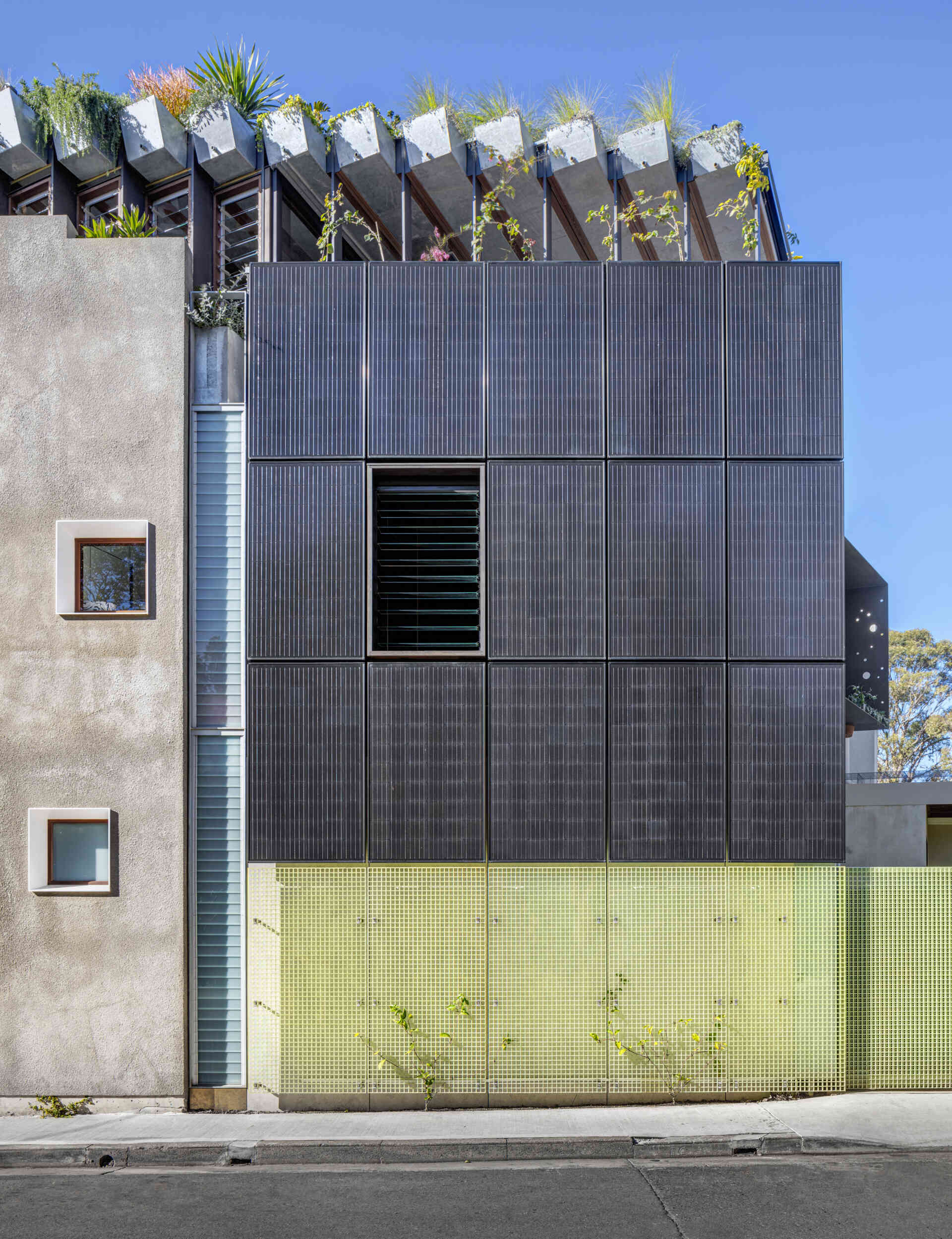
Photography by Murray Fredericks
At street level, the garage door brings playful personality to a practical space with its mosaic of frosted, aqua, and blush-toned glass panels. The geometric design feels fresh and creative, letting soft natural light filter through while still offering privacy.
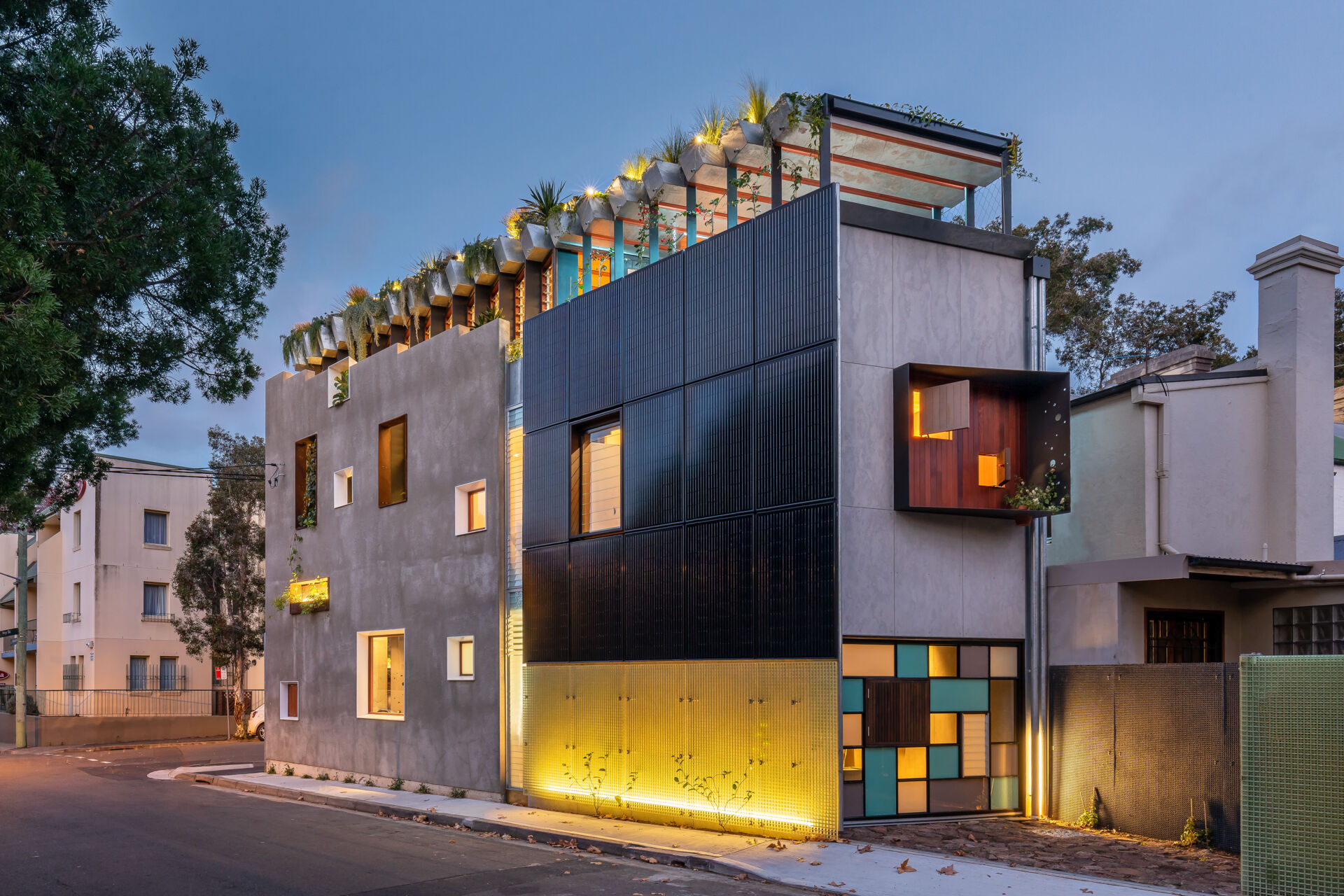
Photography by Murray Fredericks
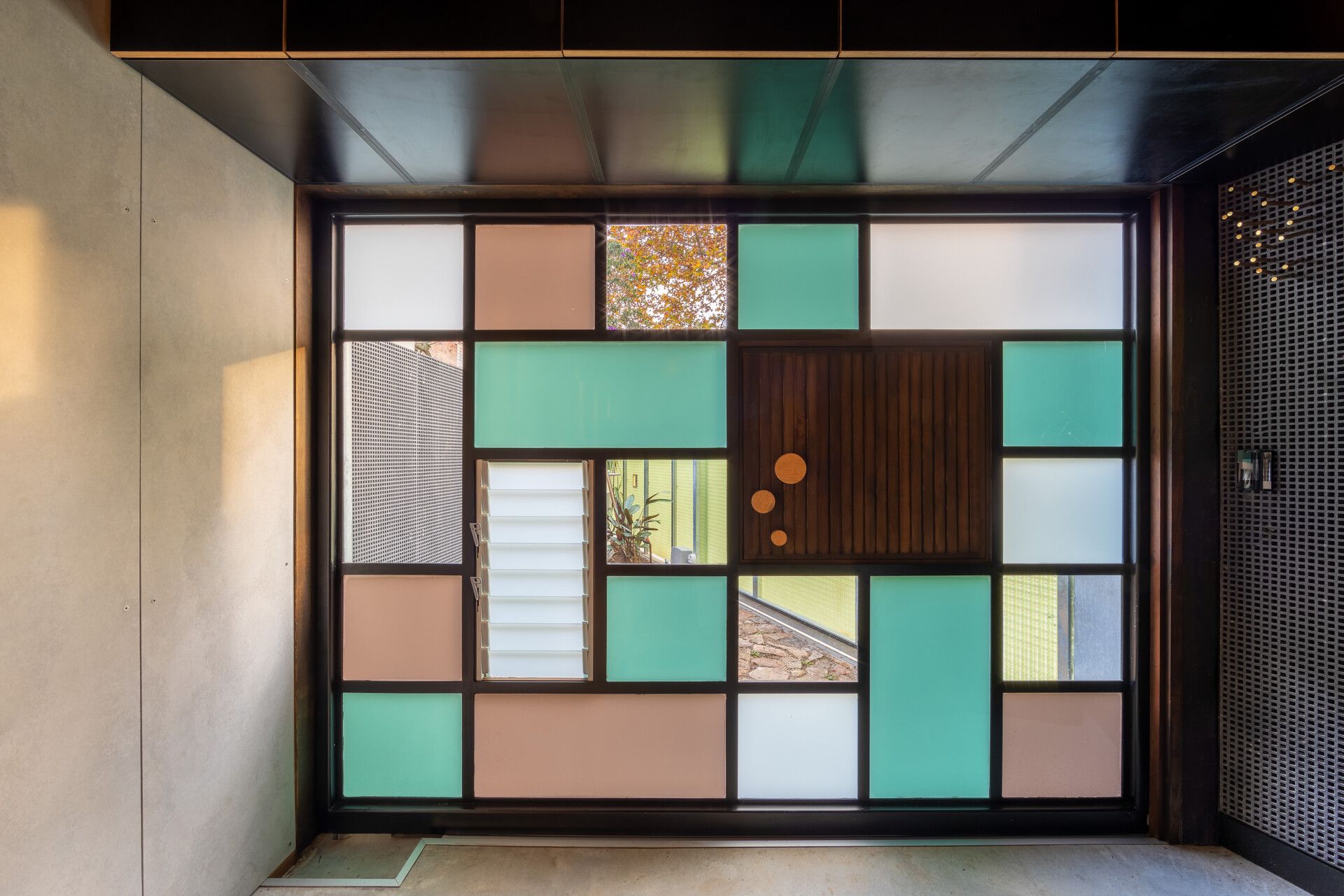
Photography by Murray Fredericks
Where original window openings once sat empty, new steel-framed apertures now sit confidently in place.
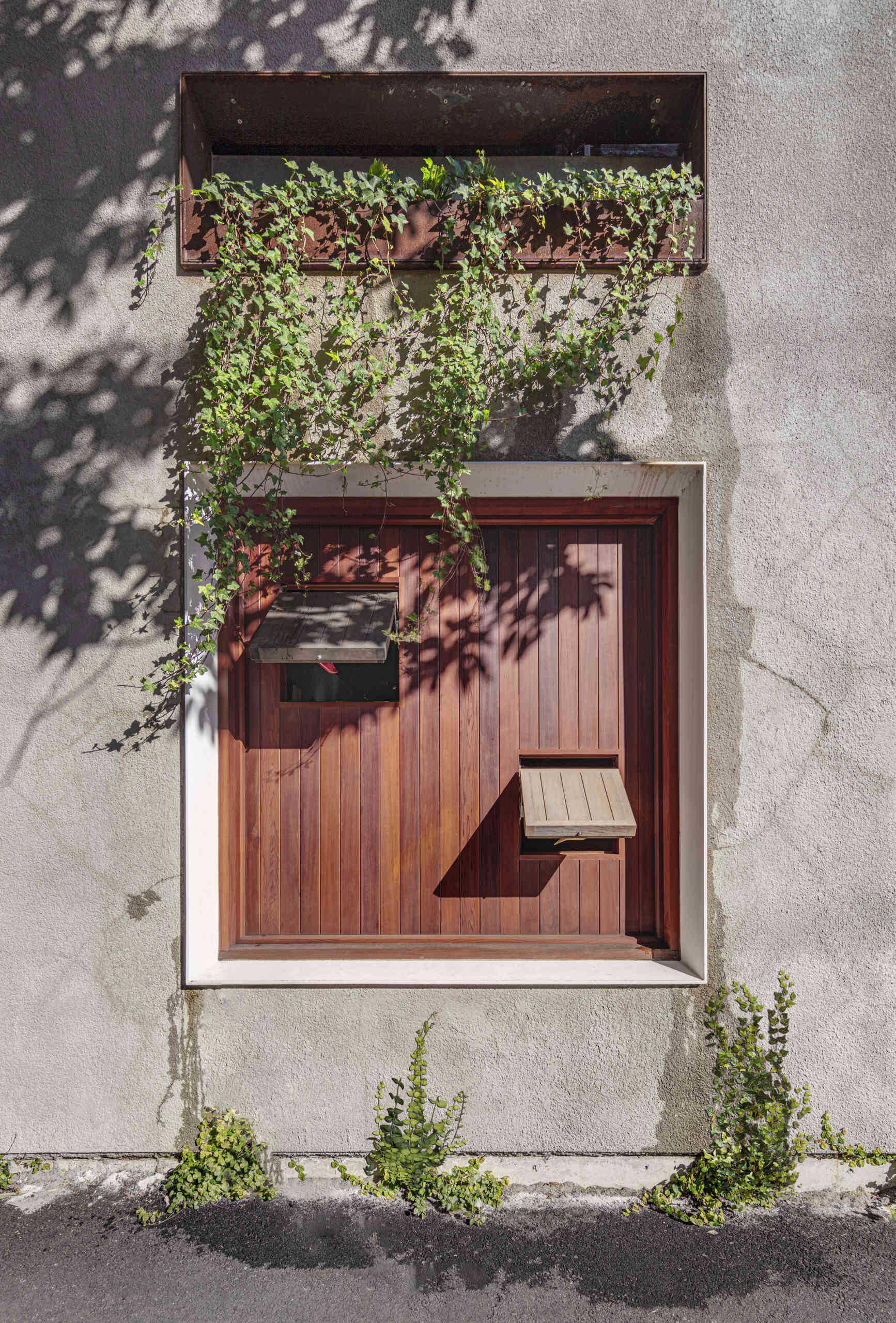
Photography by Murray Fredericks
The top of the home is dedicated to a stepped garden offers a tranquil green refuge amid the city, with organized planting beds for herbs and vegetables. Grasses move gently beside clean stone paths, while raised beds and small wind turbines underscore a sustainable approach. At sunset, a sculptural fire bowl anchors the terrace, inviting quiet moments framed by hardy plants and expansive skyline views.
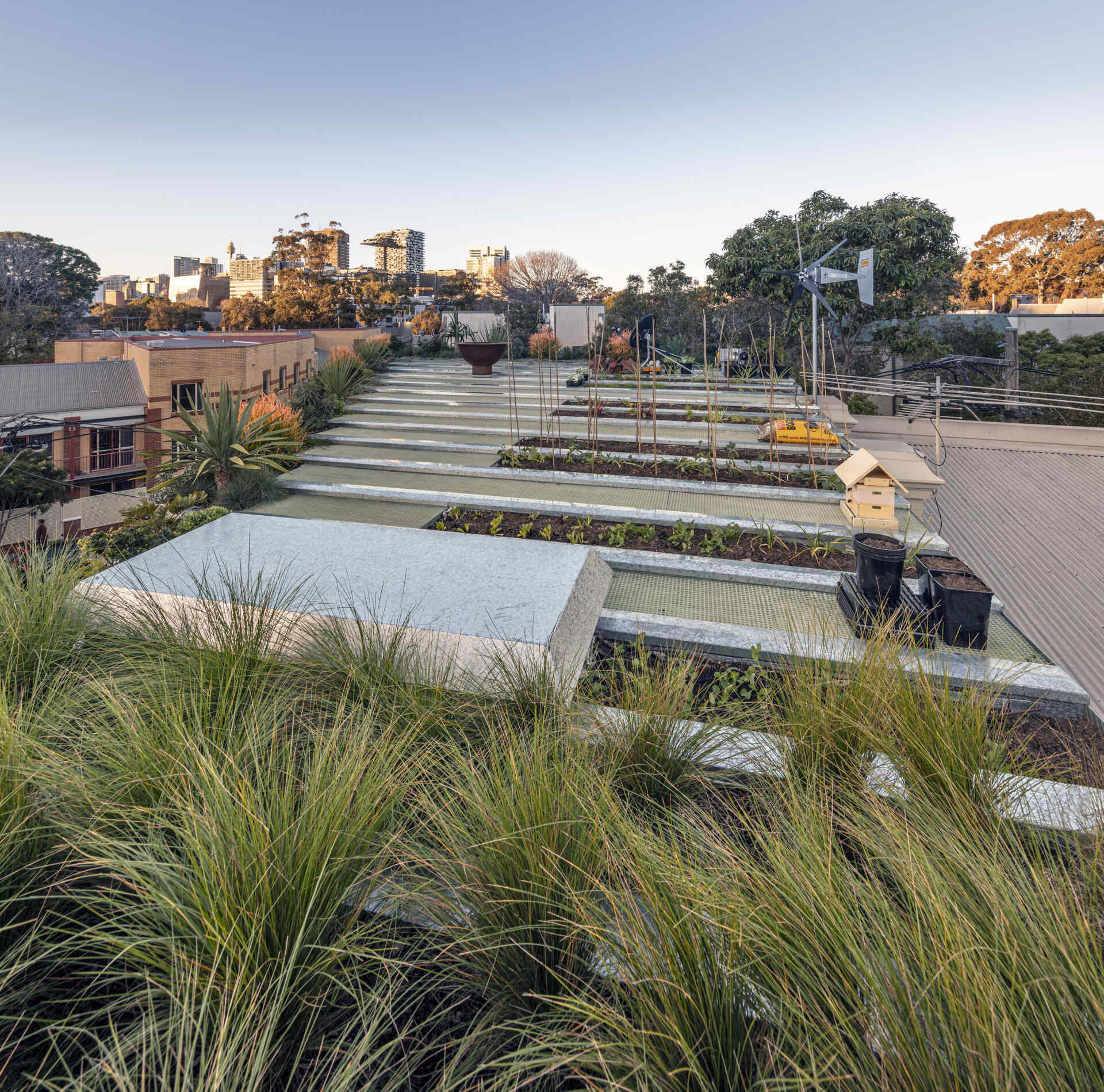
Photography by Murray Fredericks
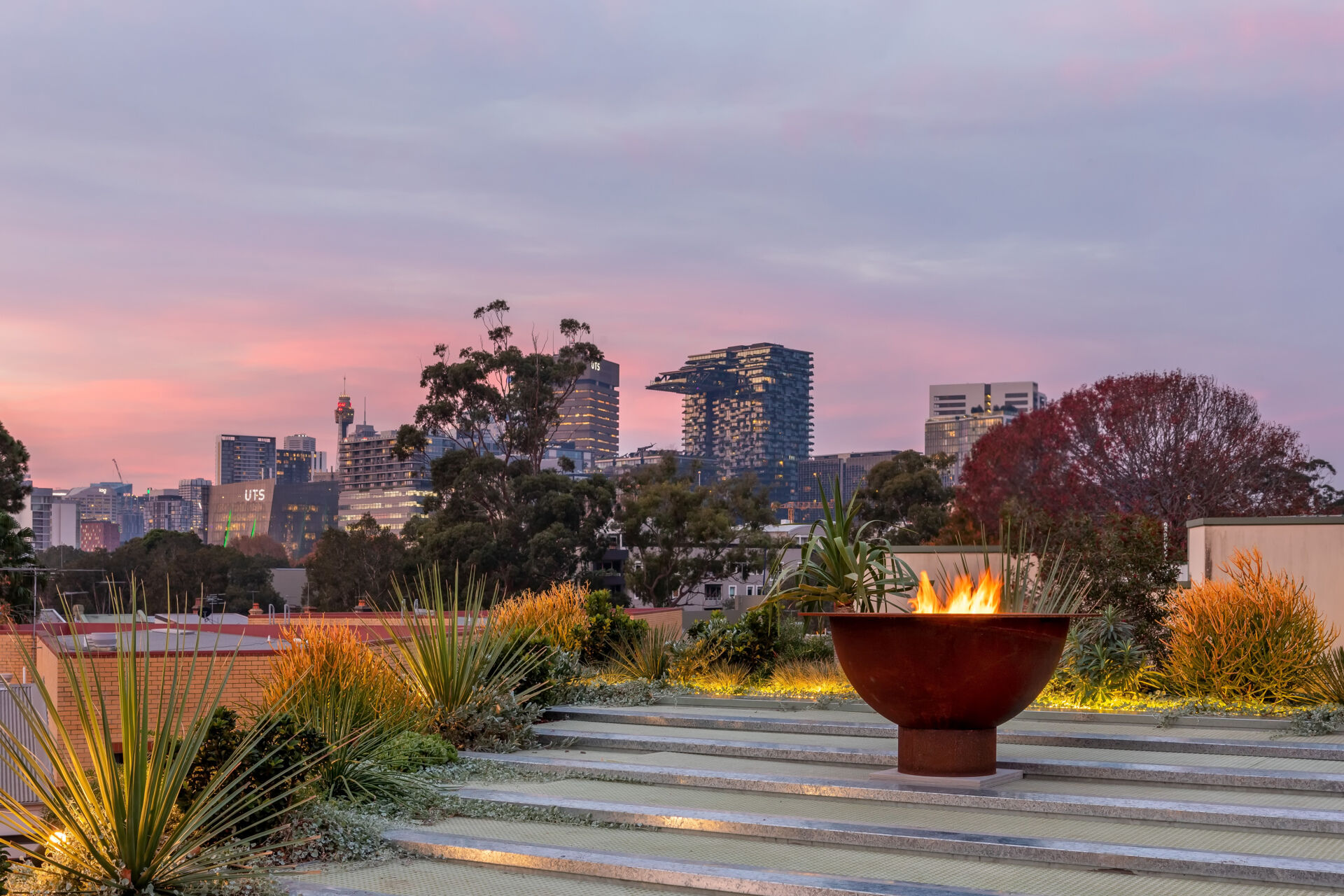
Photography by Michael Lassman
The entryway introduces a layered palette of timber, concrete, and soft accents. A built-in bench with upholstered cushions sits beneath art, while polished concrete floors and rendered walls offer contrast, while exposed ceiling beams reference the building’s industrial past. Soft lighting at the threshold and along the bench adds a low, ambient glow.
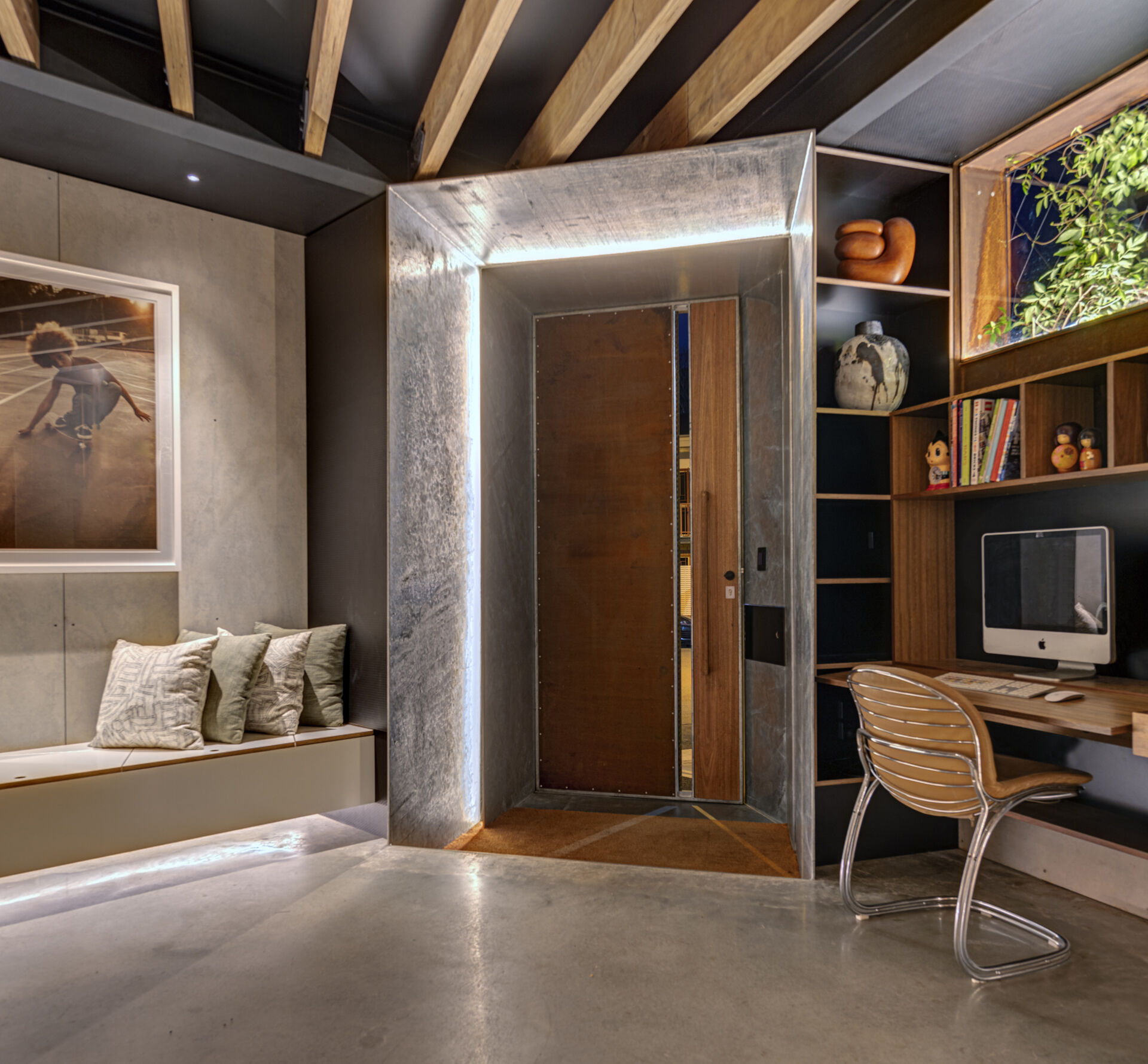
Photography by Murray Fredericks
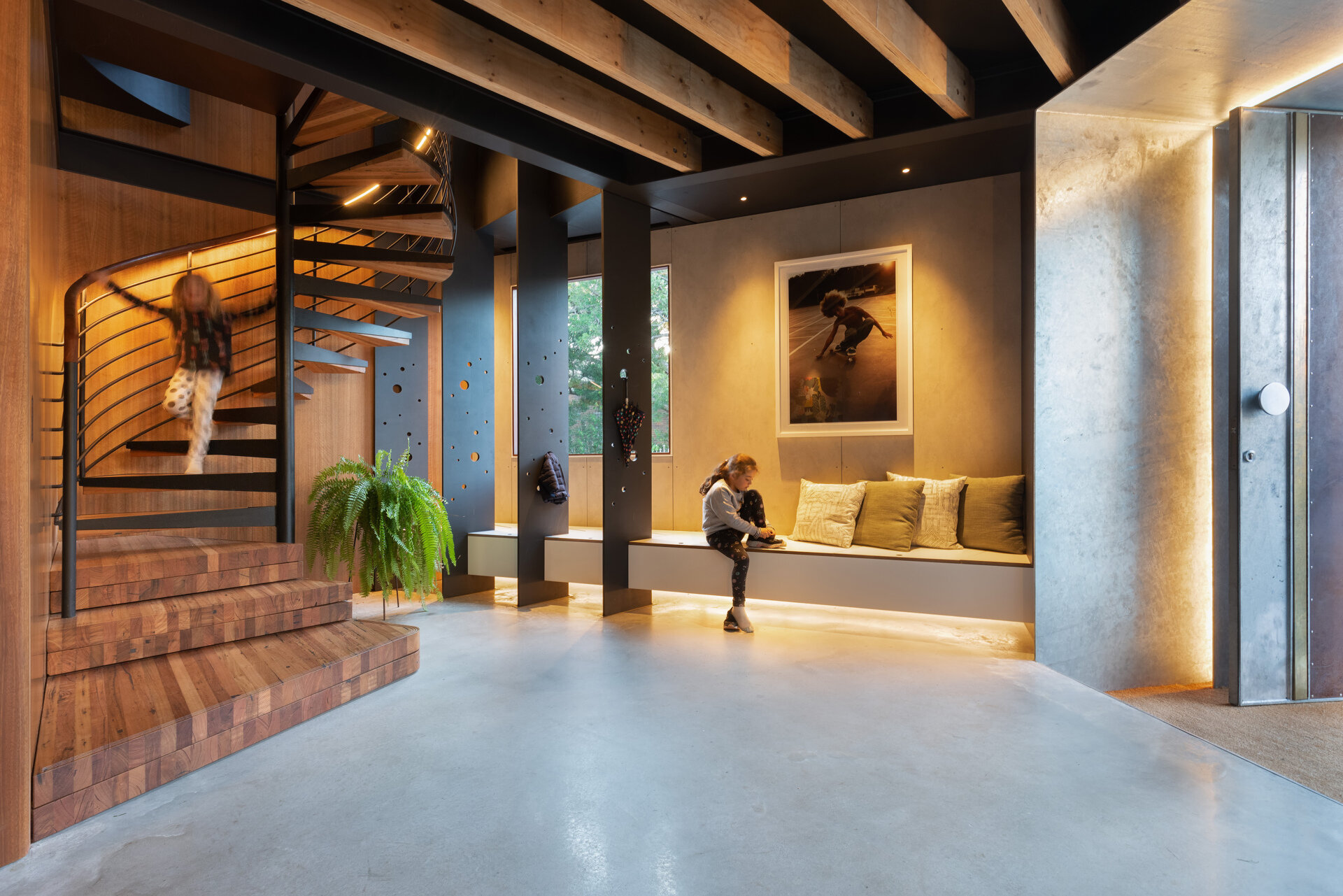
Photography by Murray Fredericks
A spiral staircase brings sculptural beauty to a sunlit corner of the home, with its graceful wood steps and sleek black railing wrapping upward in an elegant curve. Floor-to-ceiling windows flood the space with light, highlighting the warm tones of the wood and the lush greenery planted at the stair’s base.
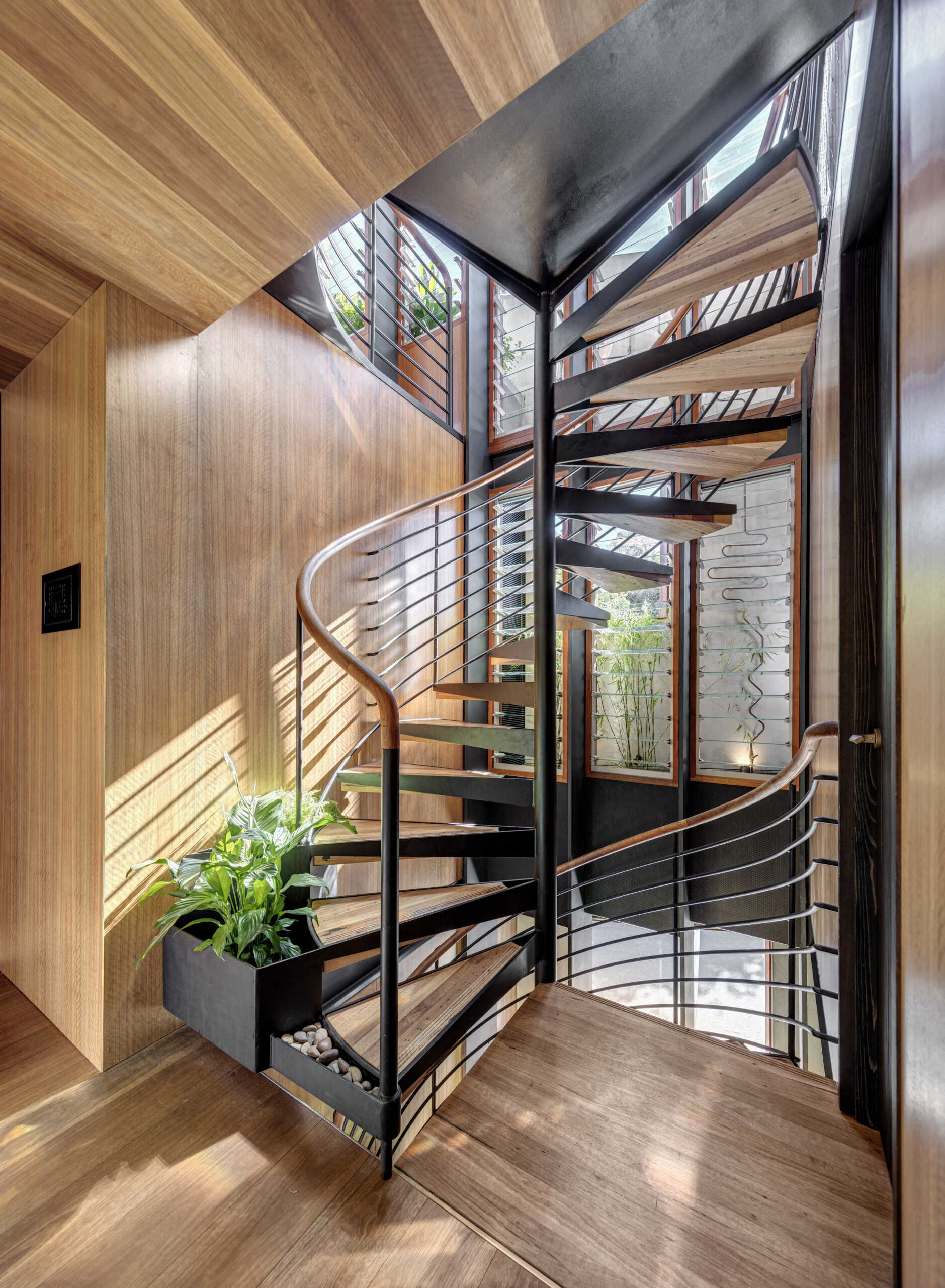
Photography by Murray Fredericks
A living room balances modern simplicity with inviting warmth. A leather sofa anchors the space, while an abstract painting adds subtle color against concrete walls. Soft natural textures, like a sheepskin throw and leafy fern, temper the industrial feel of exposed beams. Light filters through a timber opening, casting a warm glow that elevates everyday comfort.
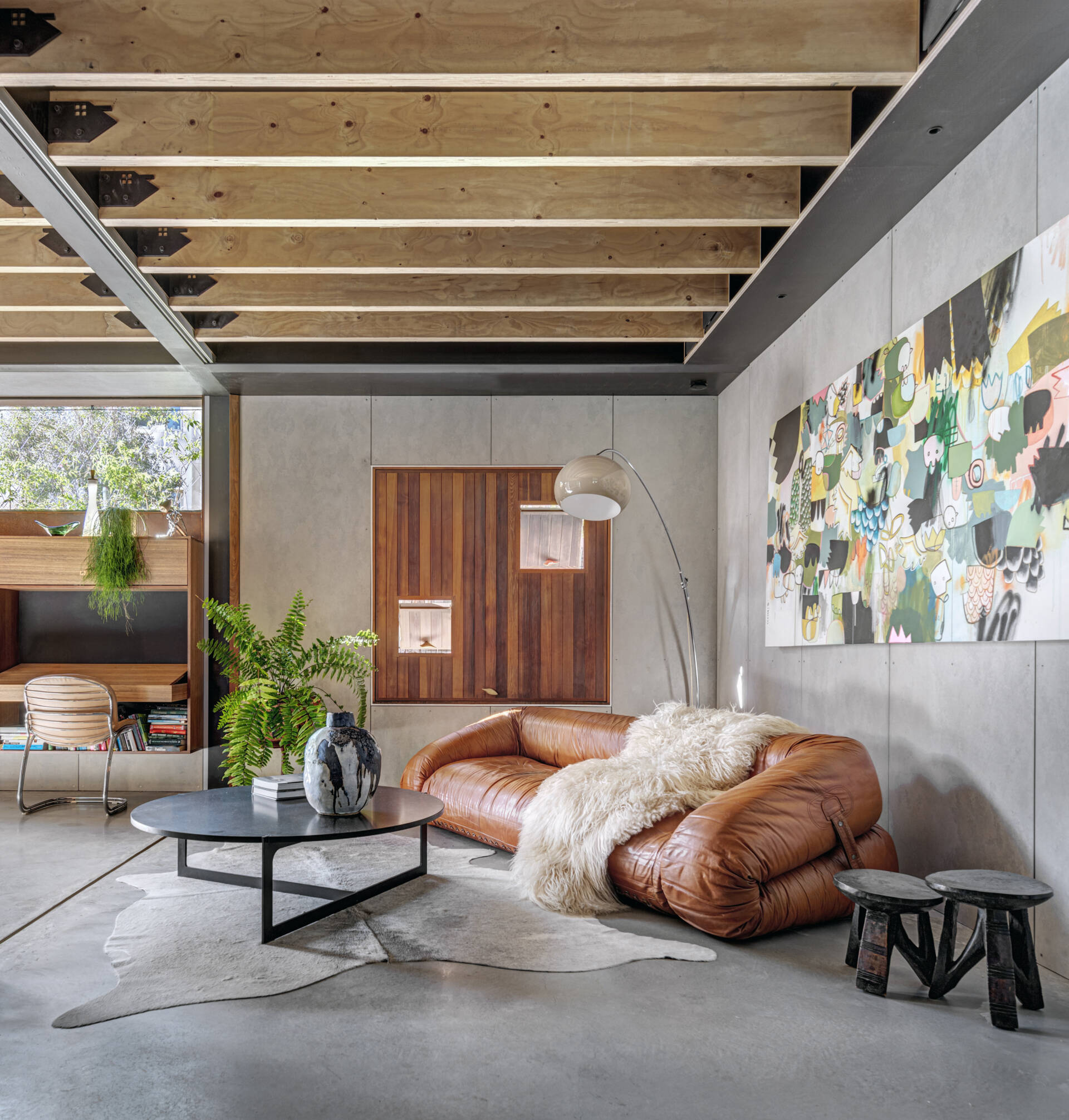
Photography by Murray Fredericks
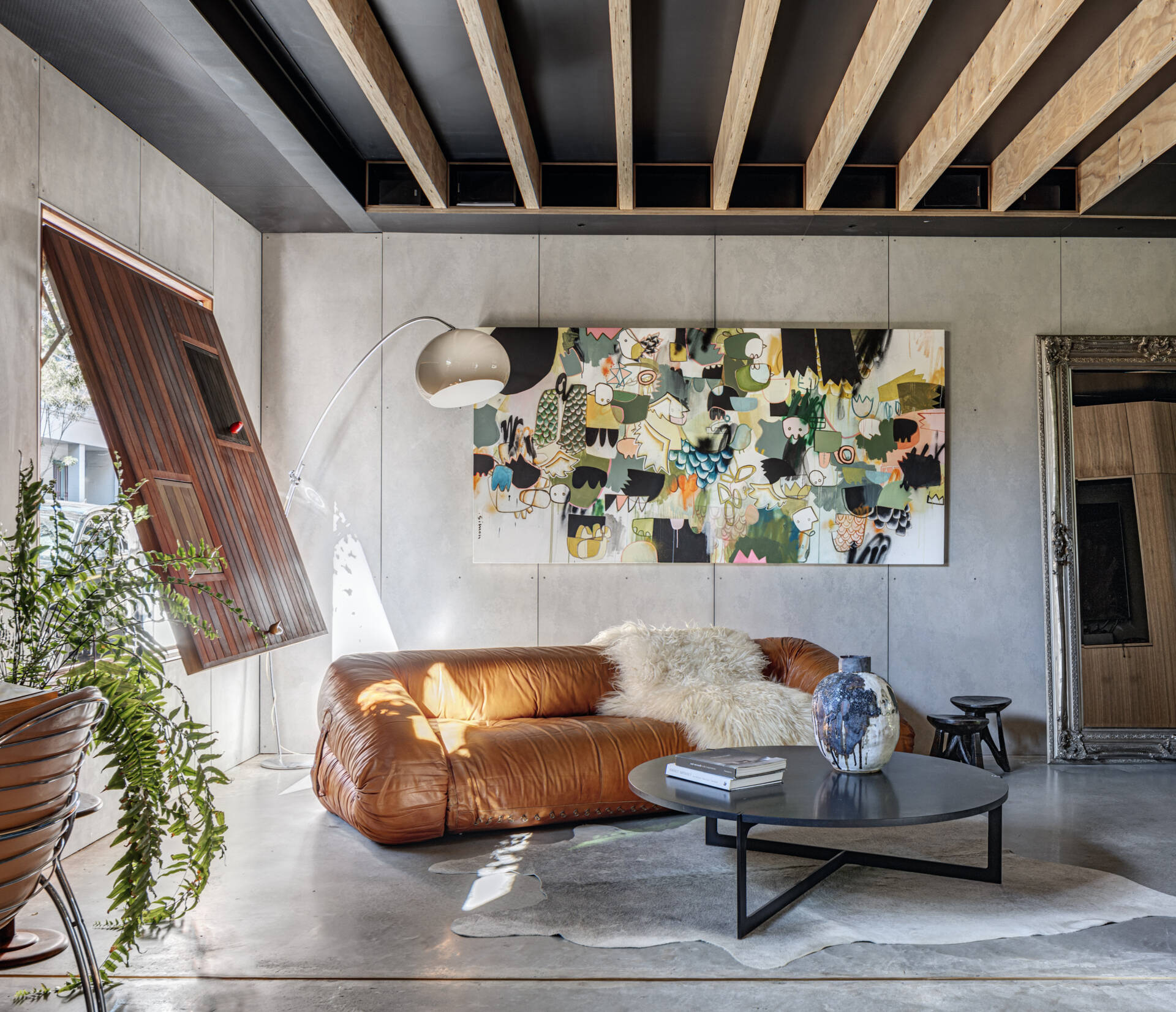
Photography by Murray Fredericks
Bathed in dappled sunlight, this secondary living room / sunroom feels like a peaceful retreat with its soft leather sofa and plush circular rug underfoot. The natural wood coffee table is ready for a quiet cup of tea, while leafy plants thrive by the tall louvered windows. Warm tones and rich textures balance the crisp, modern lines of the concrete ceiling, creating a space that feels perfect for unwinding and soaking in a slow afternoon.
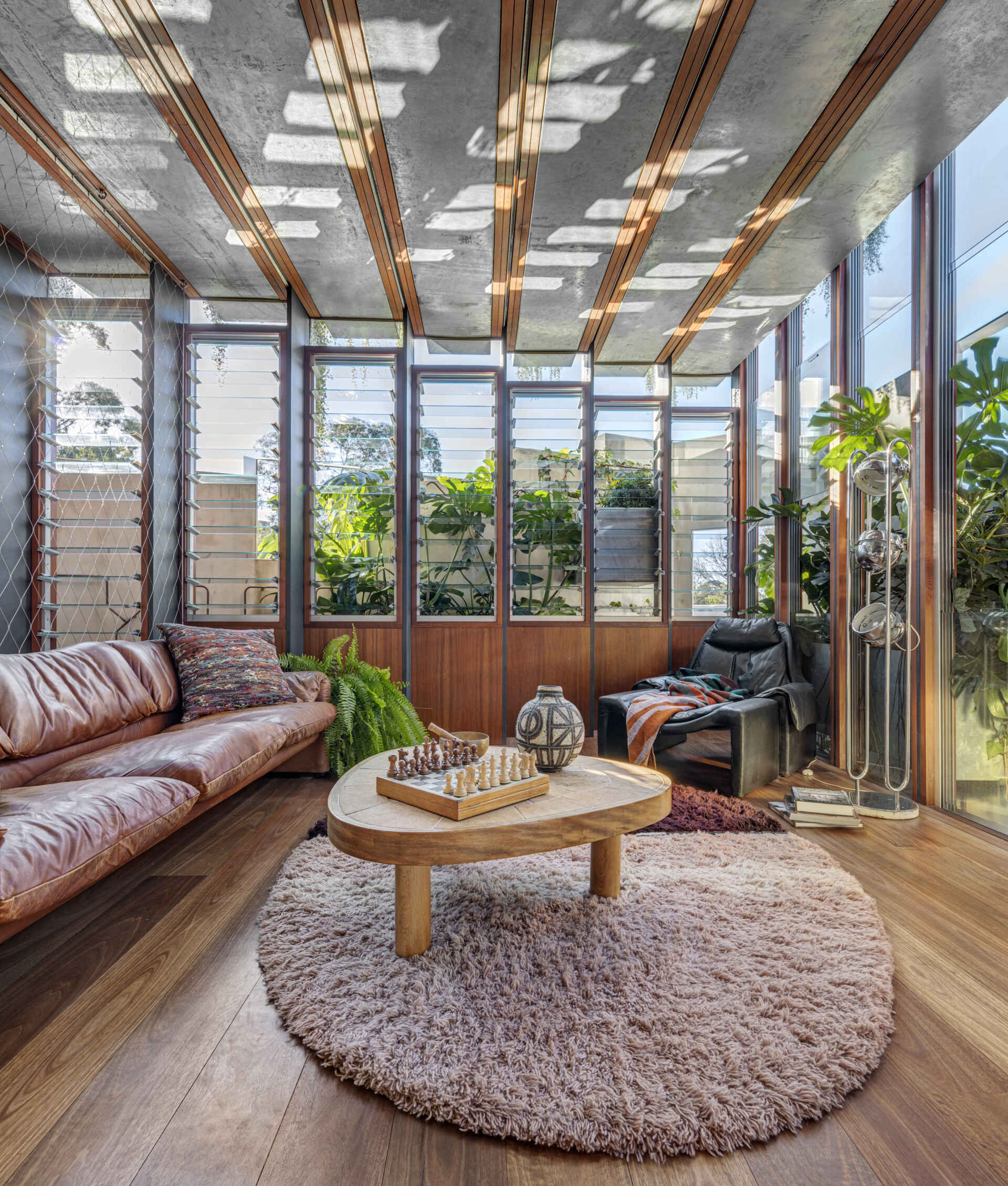
Photography by Murray Fredericks
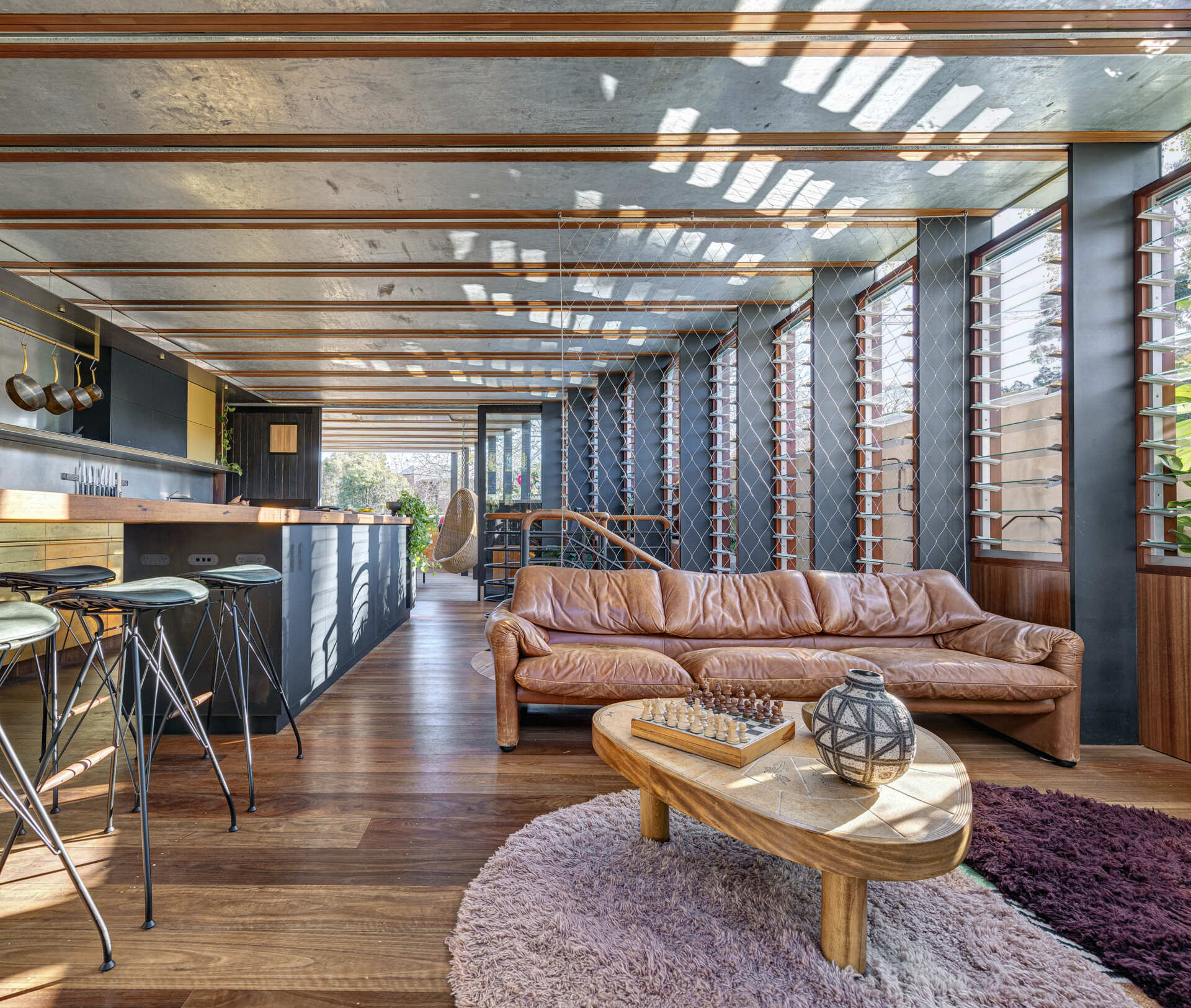
Photography by Murray Fredericks
The kitchen pairs dark cabinetry with a timber island, creating a simple, grounded composition. Tall, narrow windows bring in natural light and views of surrounding greenery. Open shelving and brass details add utility without clutter, balancing function and warmth in a space designed for both everyday use and shared moments.
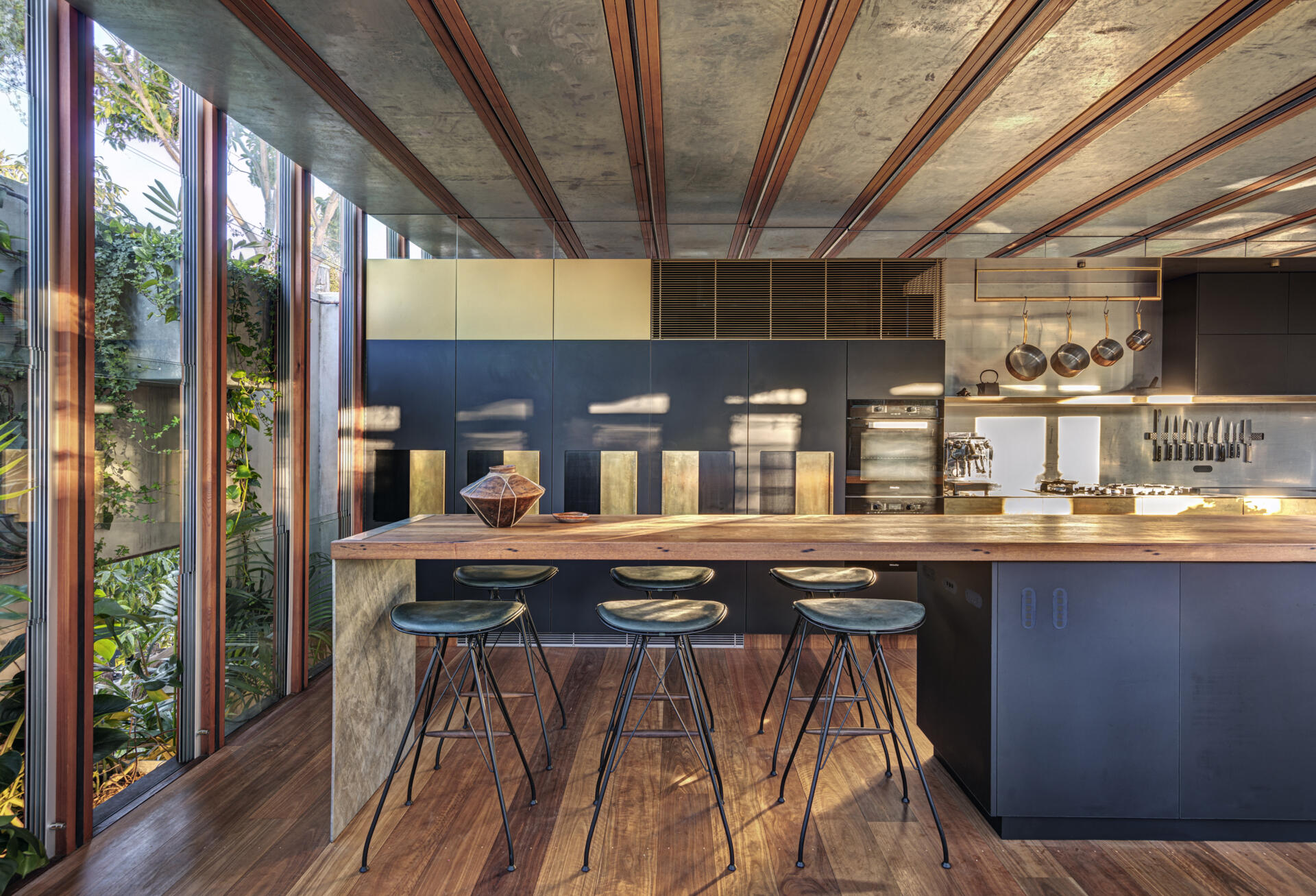
Photography by Murray Fredericks
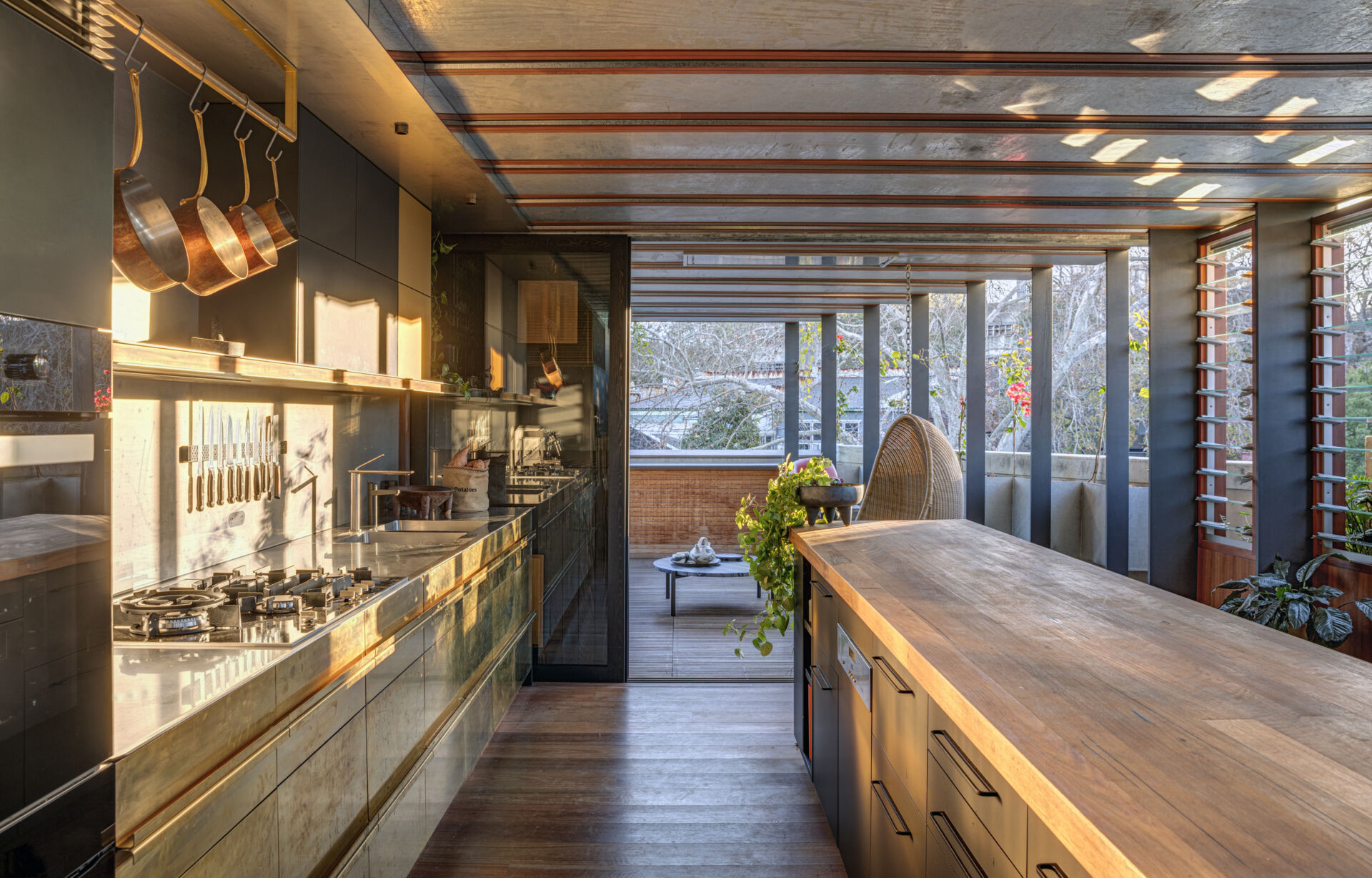
Photography by Murray Fredericks
The private areas of the home, like this bedroom, feels warm and enveloping, with rich timber paneling covering every surface. Soft morning light filters through a pivoting window, offering views outside while preserving privacy.
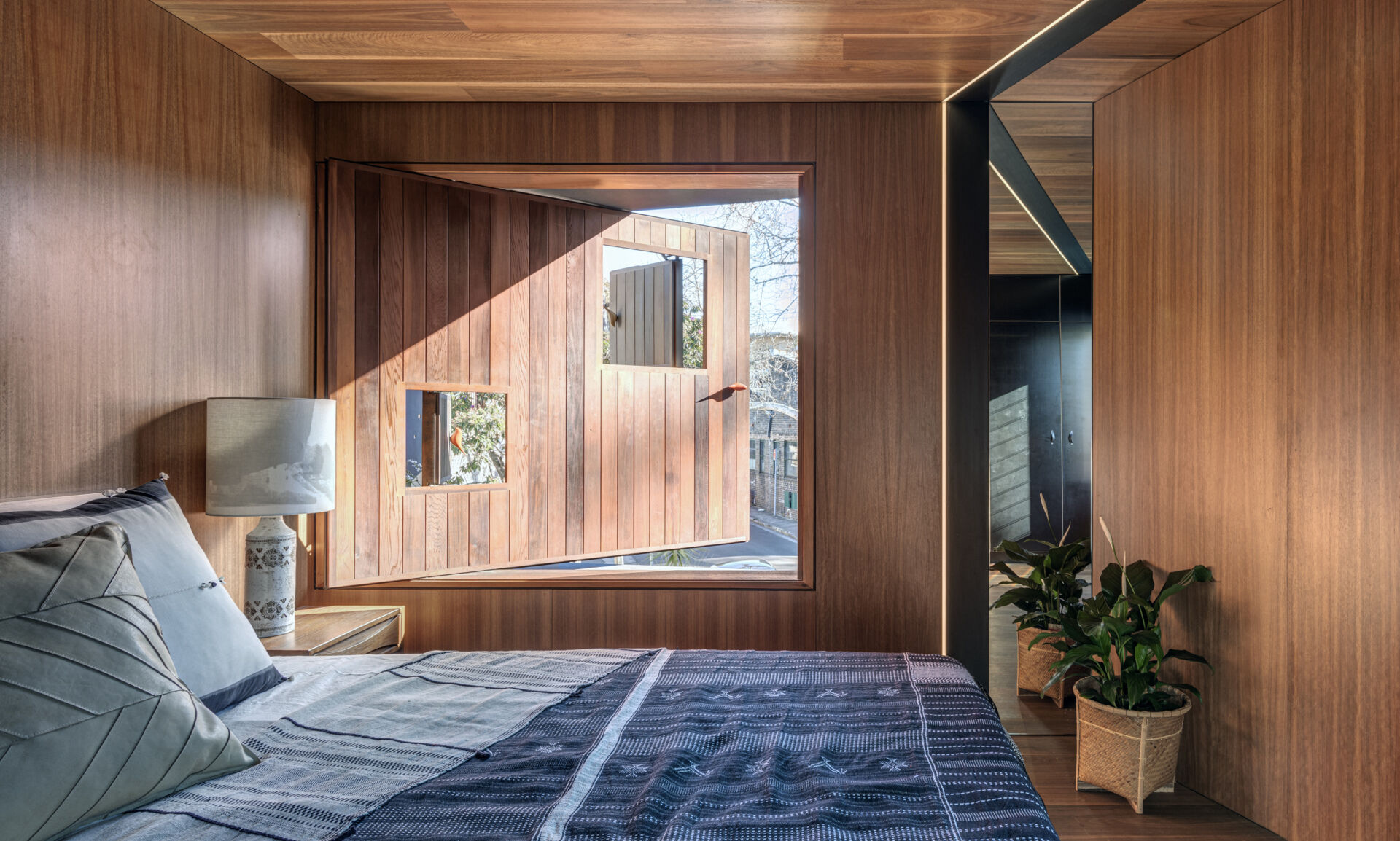
Photography by Murray Fredericks
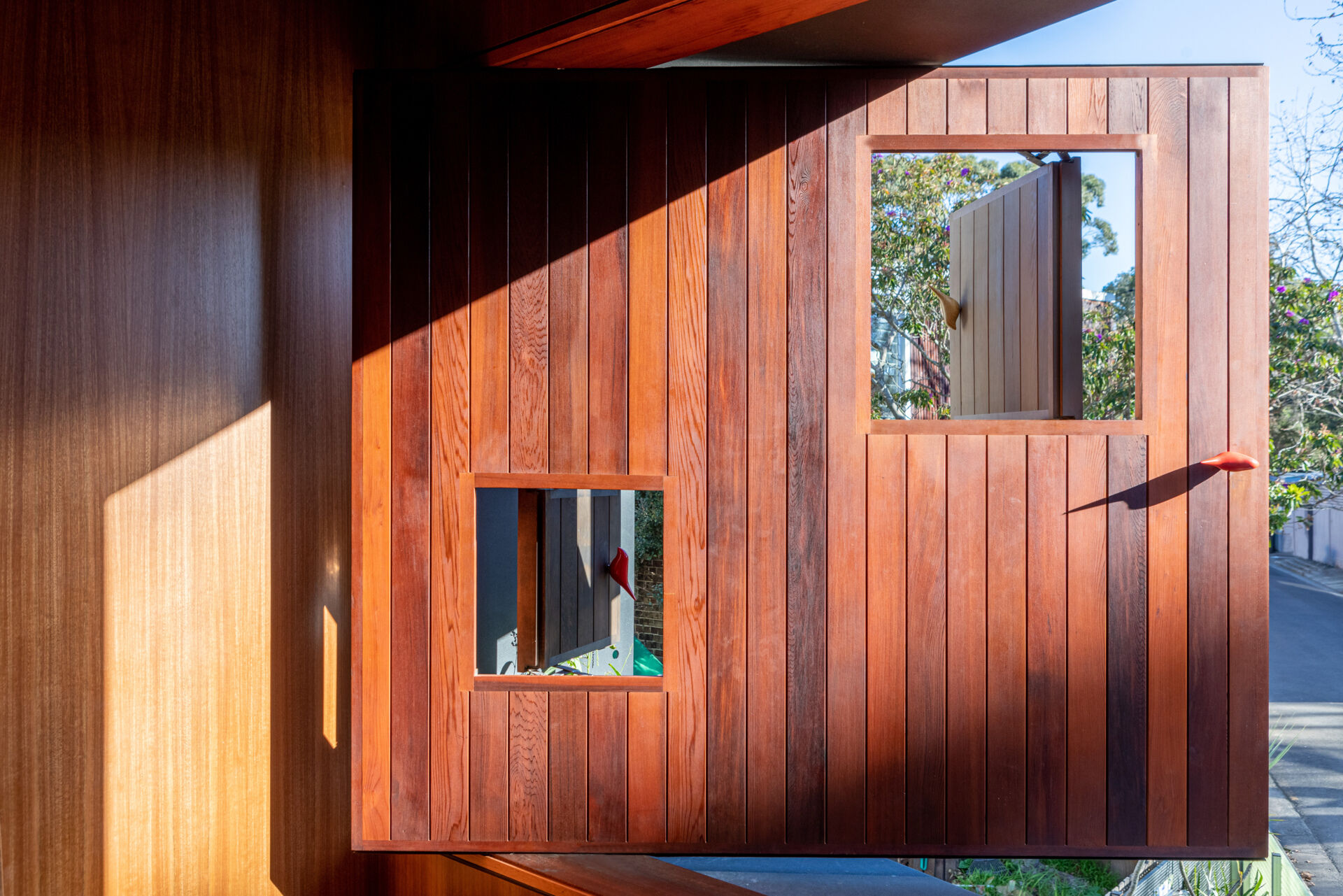
Photography by Murray Fredericks
The kids’ room balances warmth and utility with built-in bunk beds, and cabinetry that keeps the space tidy. A long window seat offers a quiet spot to read, while soft rugs and low tables encourage play and creativity in a calm, light-filled setting.
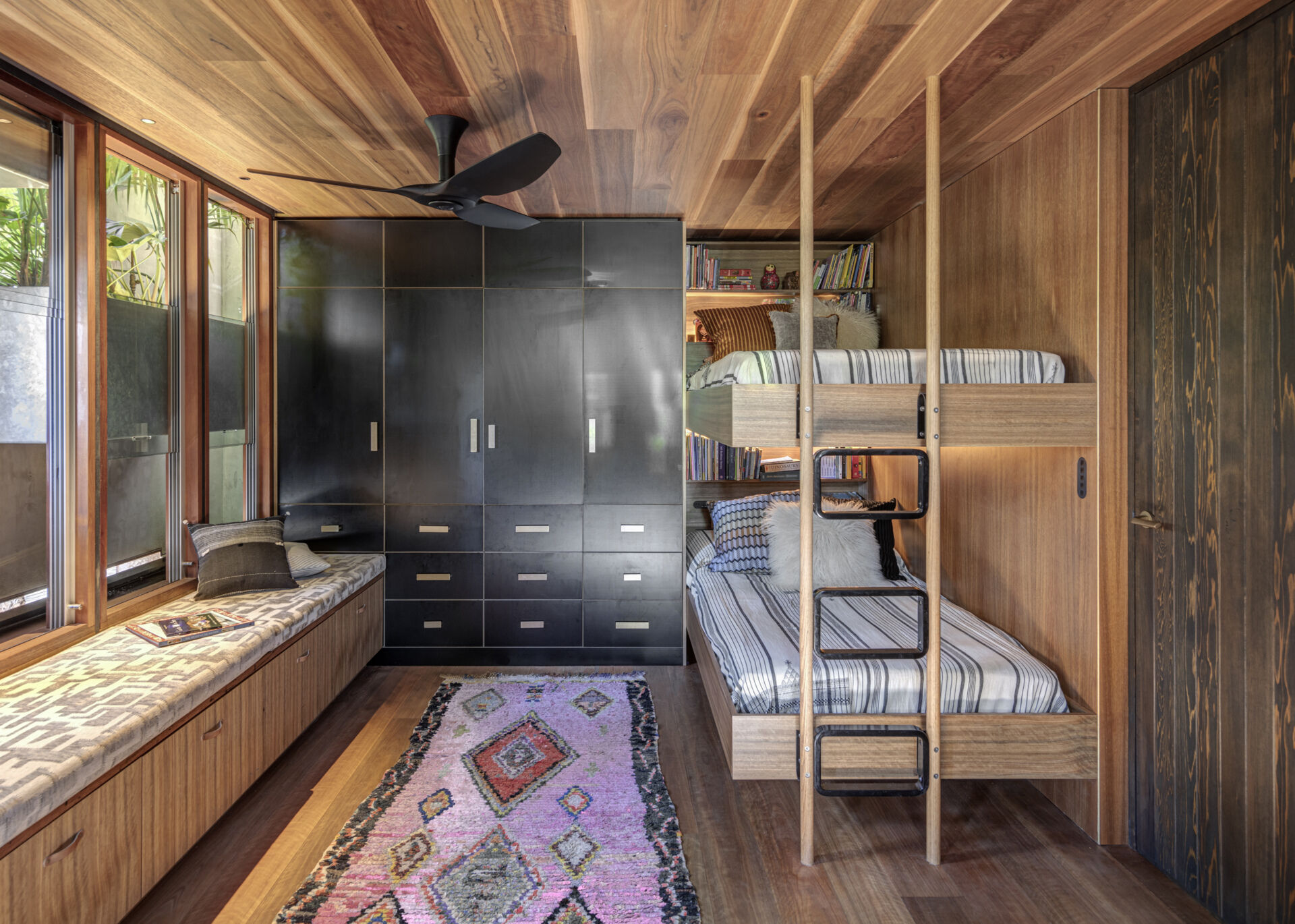
Photography by Murray Fredericks
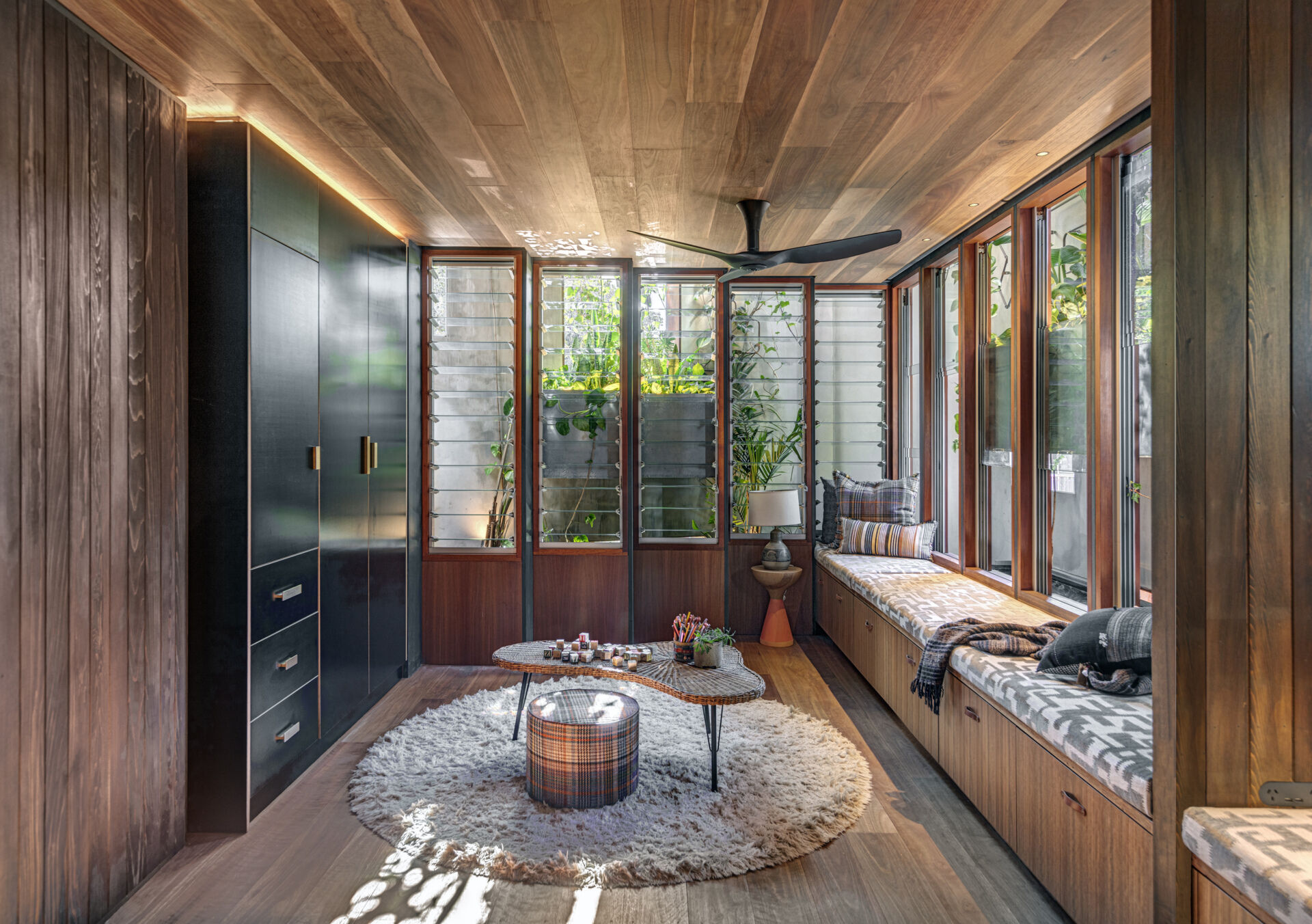
Photography by Murray Fredericks
This powder room pairs subtle texture with refined detailing. Embossed white tiles wrap the walls, while timber flooring and ceiling bring warmth and contrast. A slim brass tap and minimalist basin keep the layout clean, and a sculptural light overhead adds a quiet sense of elegance to the compact space.
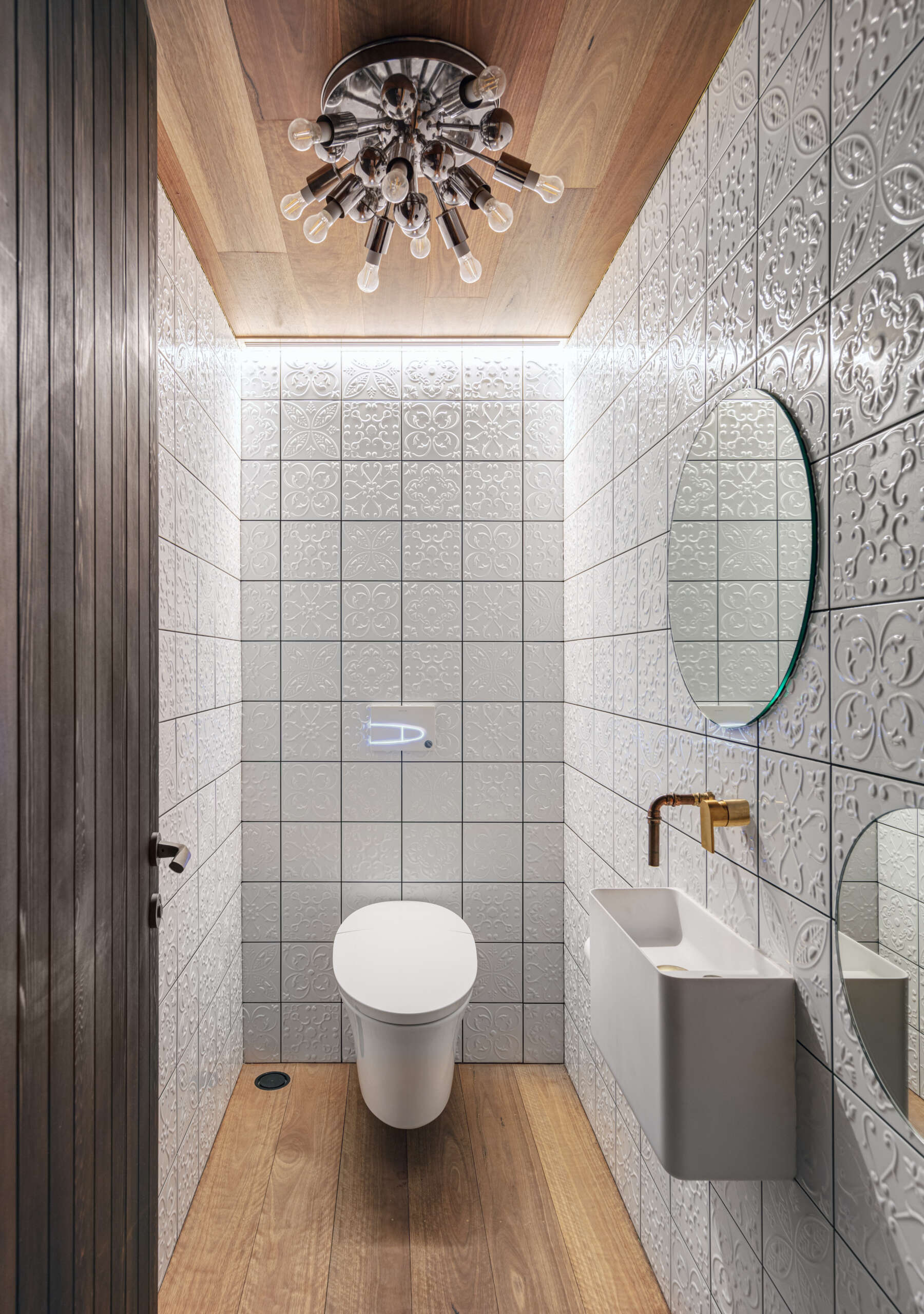
Photography by Murray Fredericks
This bathroom is shaped by light, texture, and restraint. Louvered windows allows soft daylight to filter in, casting subtle patterns across smooth concrete walls. A floating marble vanity introduces a sense of lightness, grounded by warm timber drawers and flooring. A pale green vessel basin offers a quiet accent, complemented by a round mirror and a single potted plant.
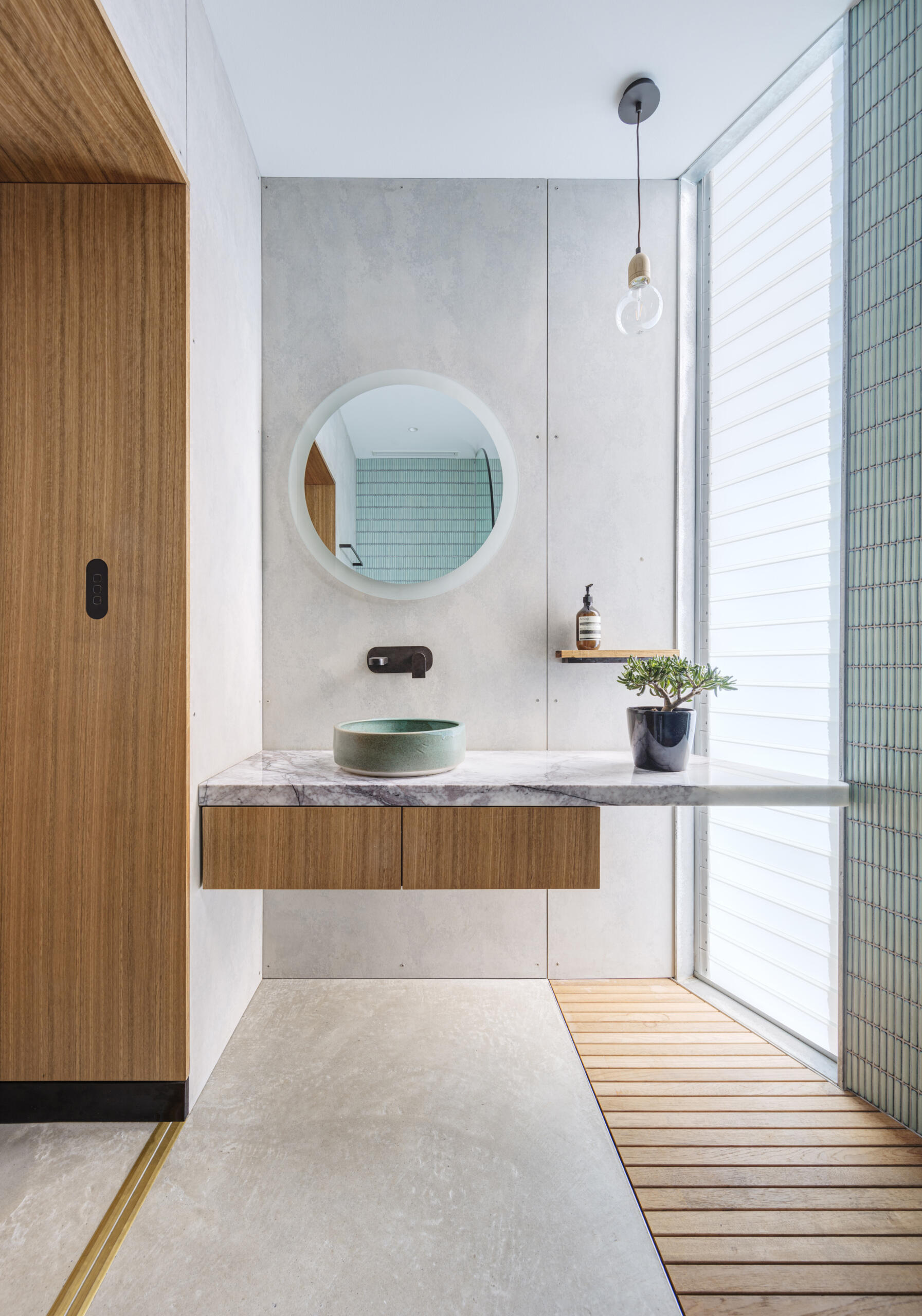
Photography by Murray Fredericks
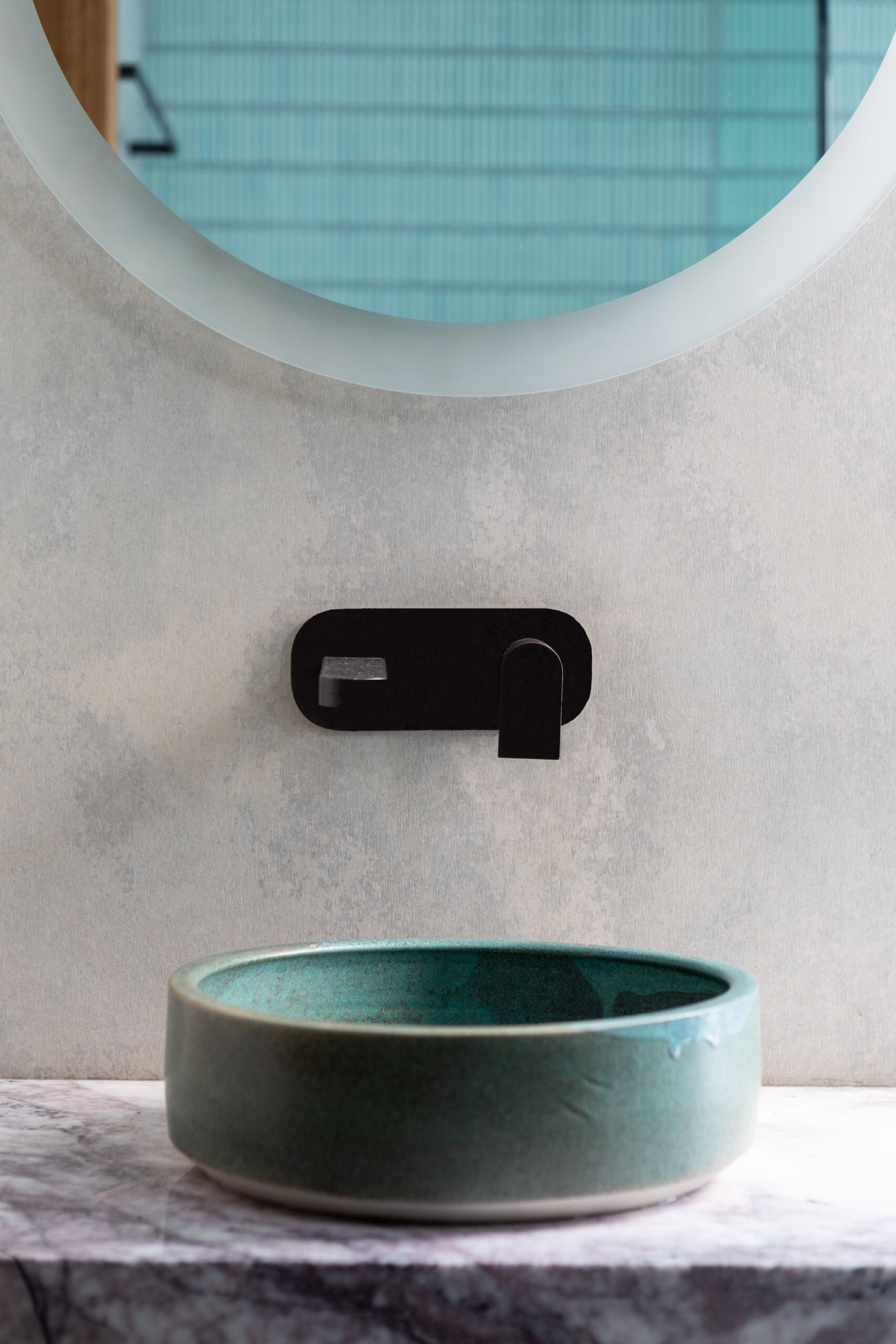
Photography by Michael Lassman
The shower continues the calm material palette. Blue-green vertical tiles wrap gently around the walls, paired with a curved glass screen and streamlined rainfall fixture. A timber slatted floor brings warmth underfoot, while a simple window invites in natural light, reinforcing the room’s quiet, retreat-like quality.
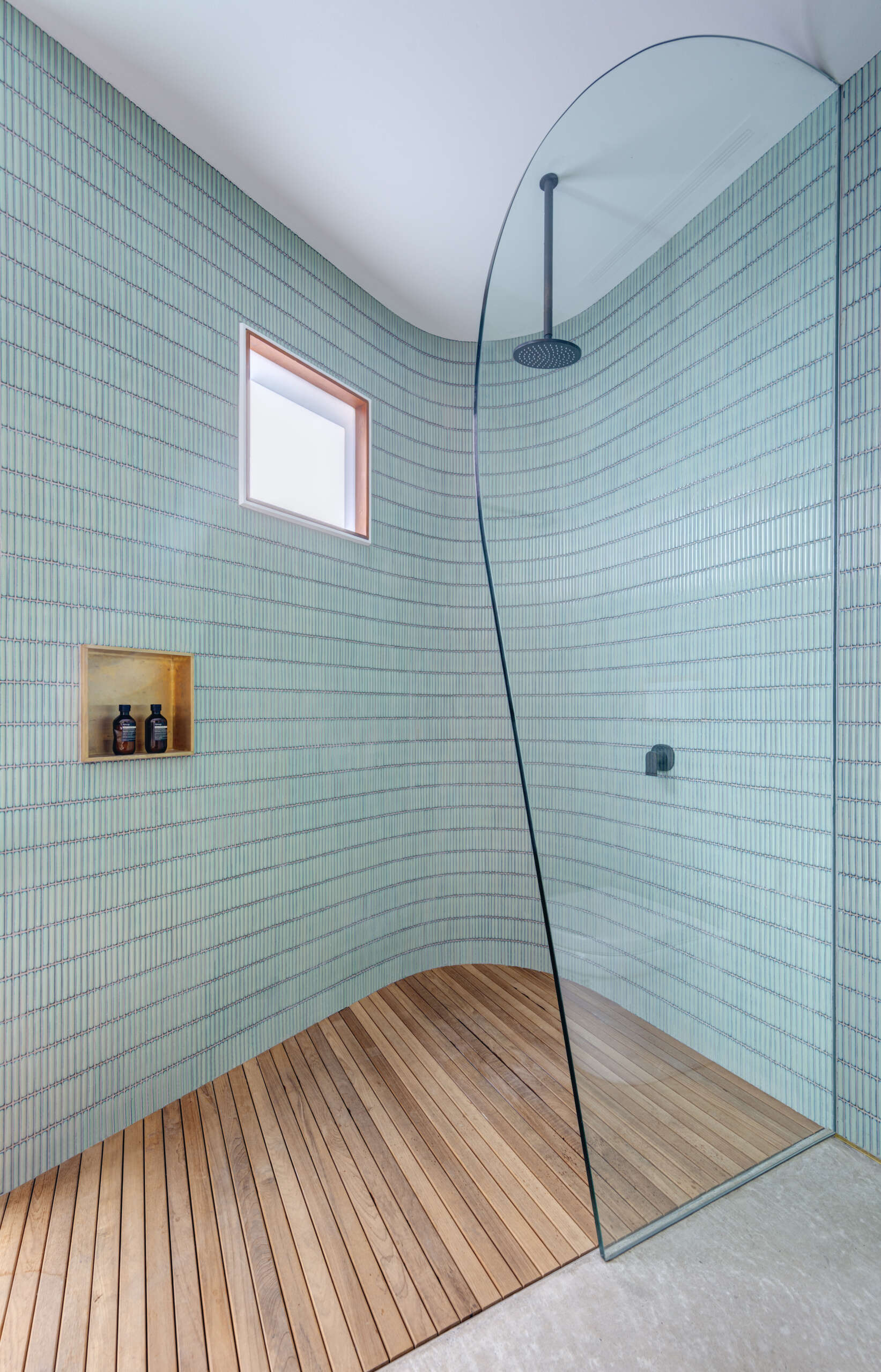
Photography by Murray Fredericks
Crisp white finishes and seamless cabinetry give this bathroom a pared-back, contemporary feel. A floating double vanity and sculptural tapware reinforce the clean lines, while concealed lighting adds a soft, ambient glow. A timber door introduces warmth, offering a quiet contrast to the otherwise minimal palette.
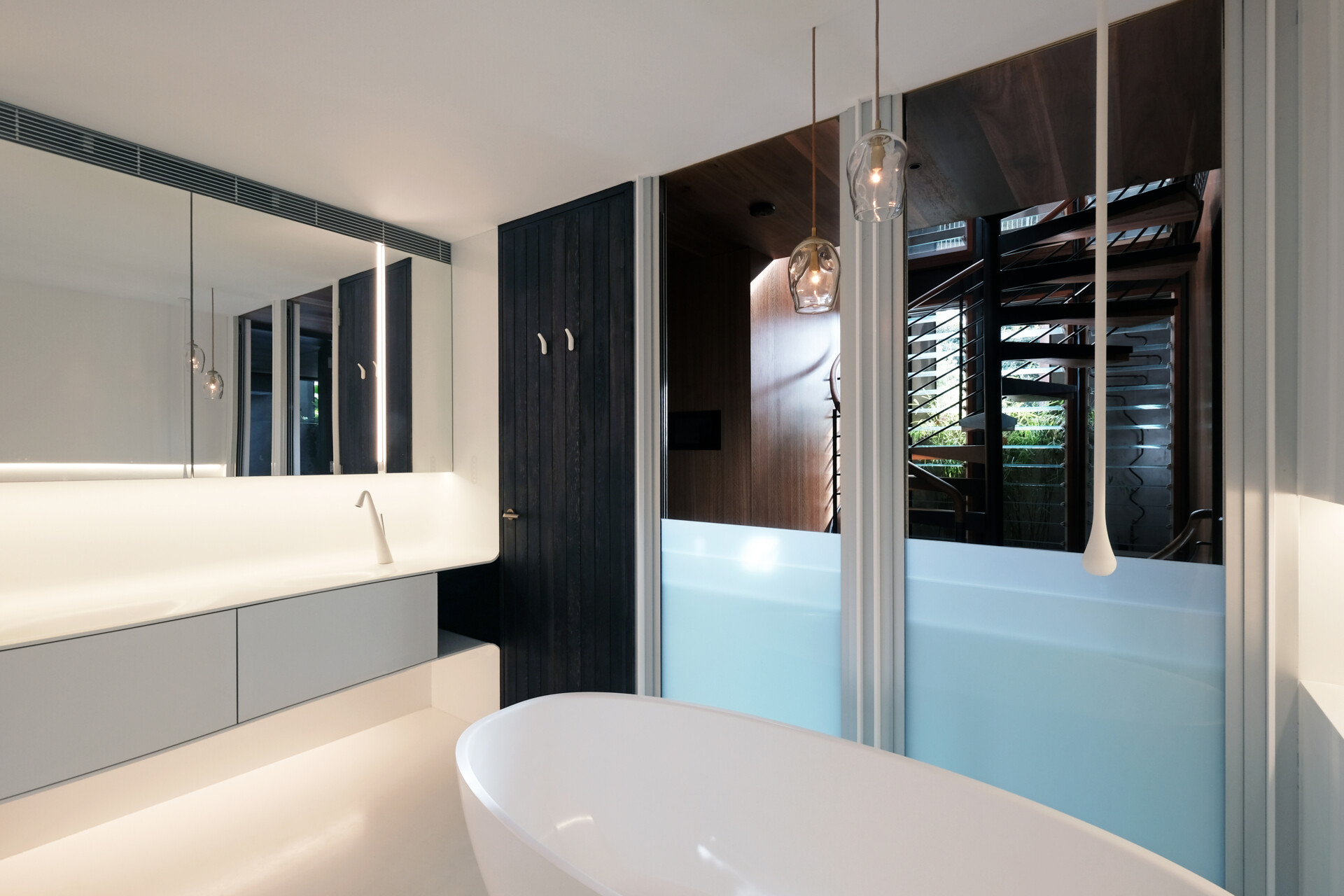
Photography by Ryan Ng
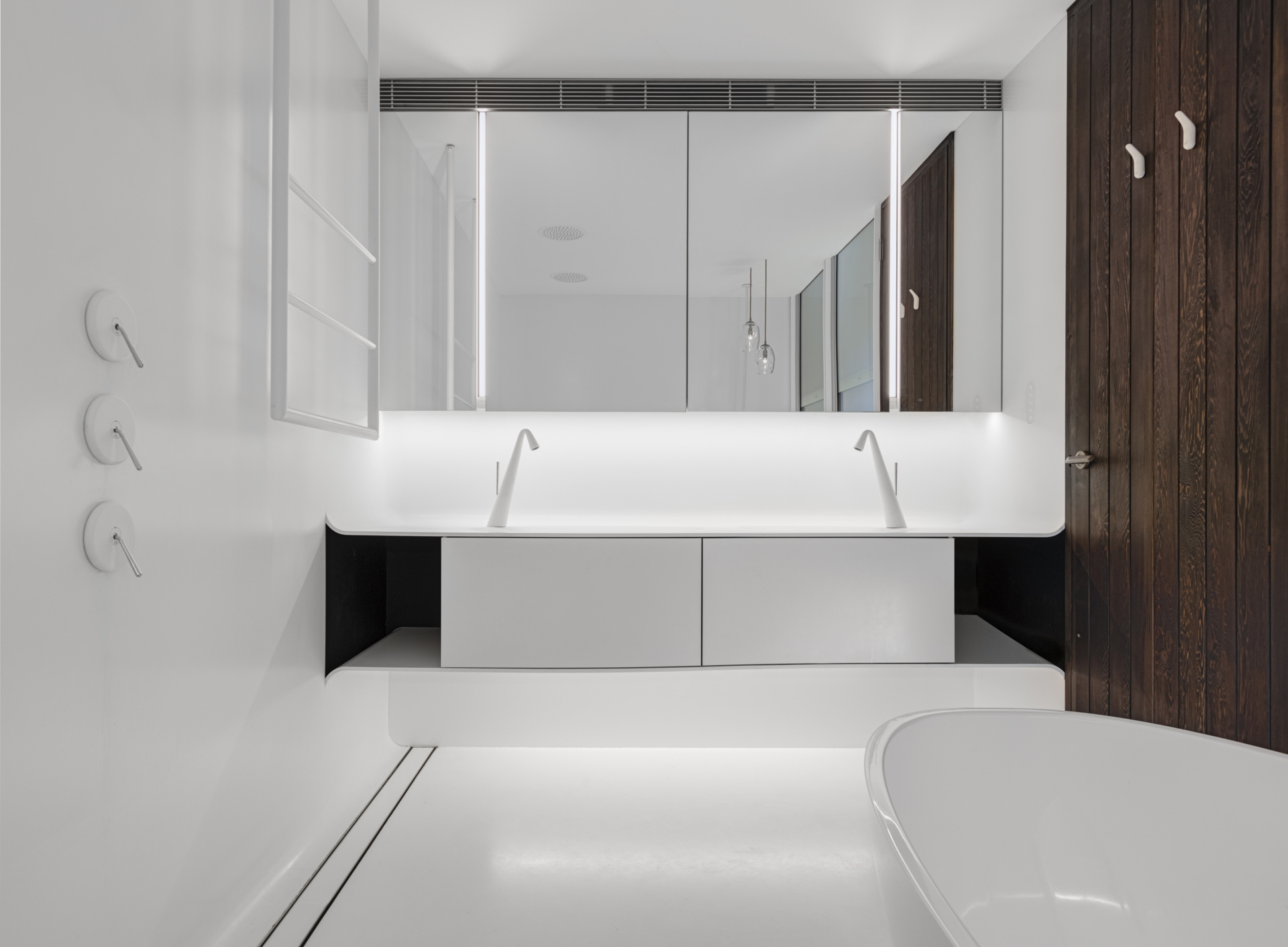
Photography by Ryan Ng
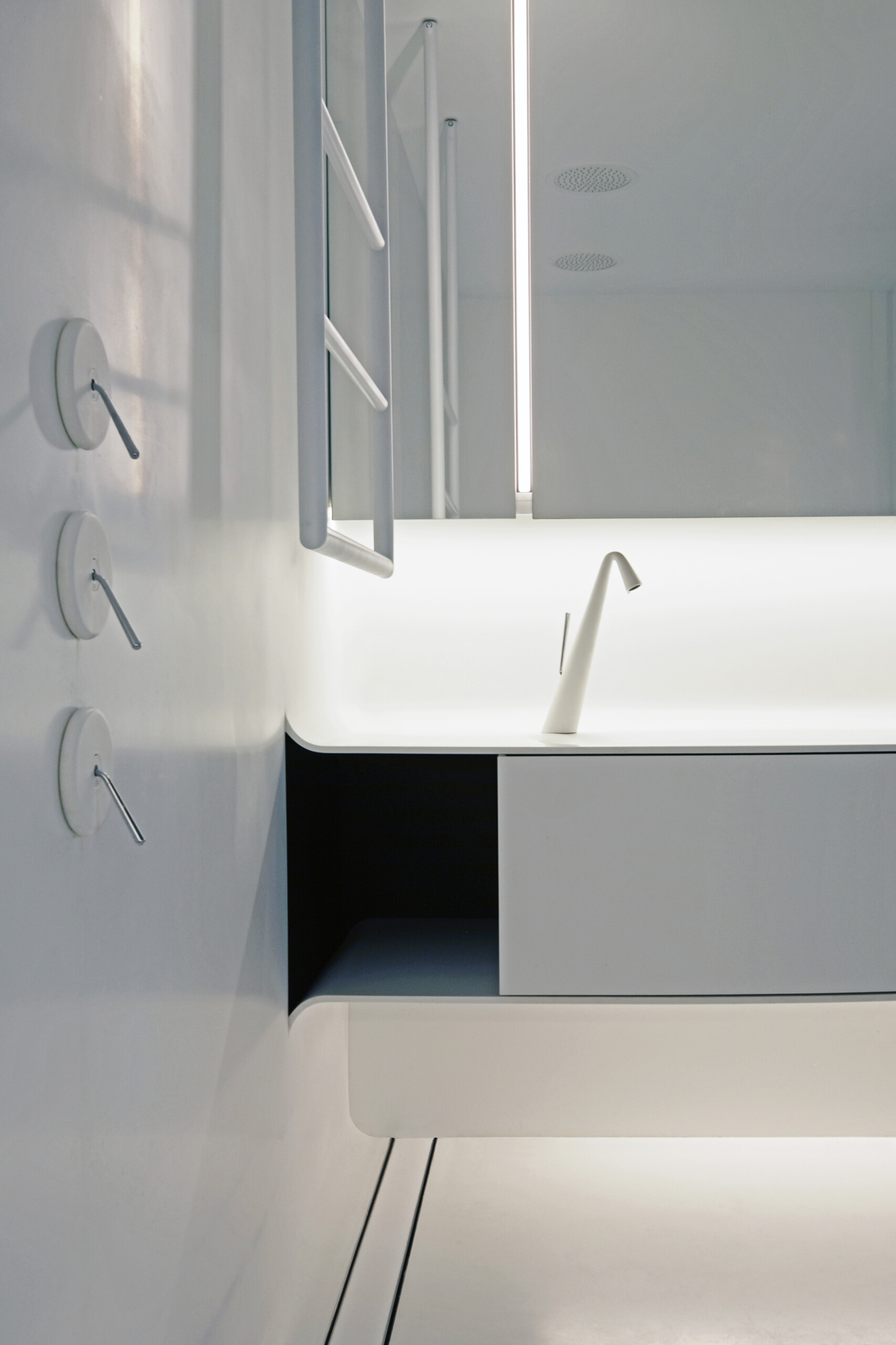
Photography by Ryan Ng
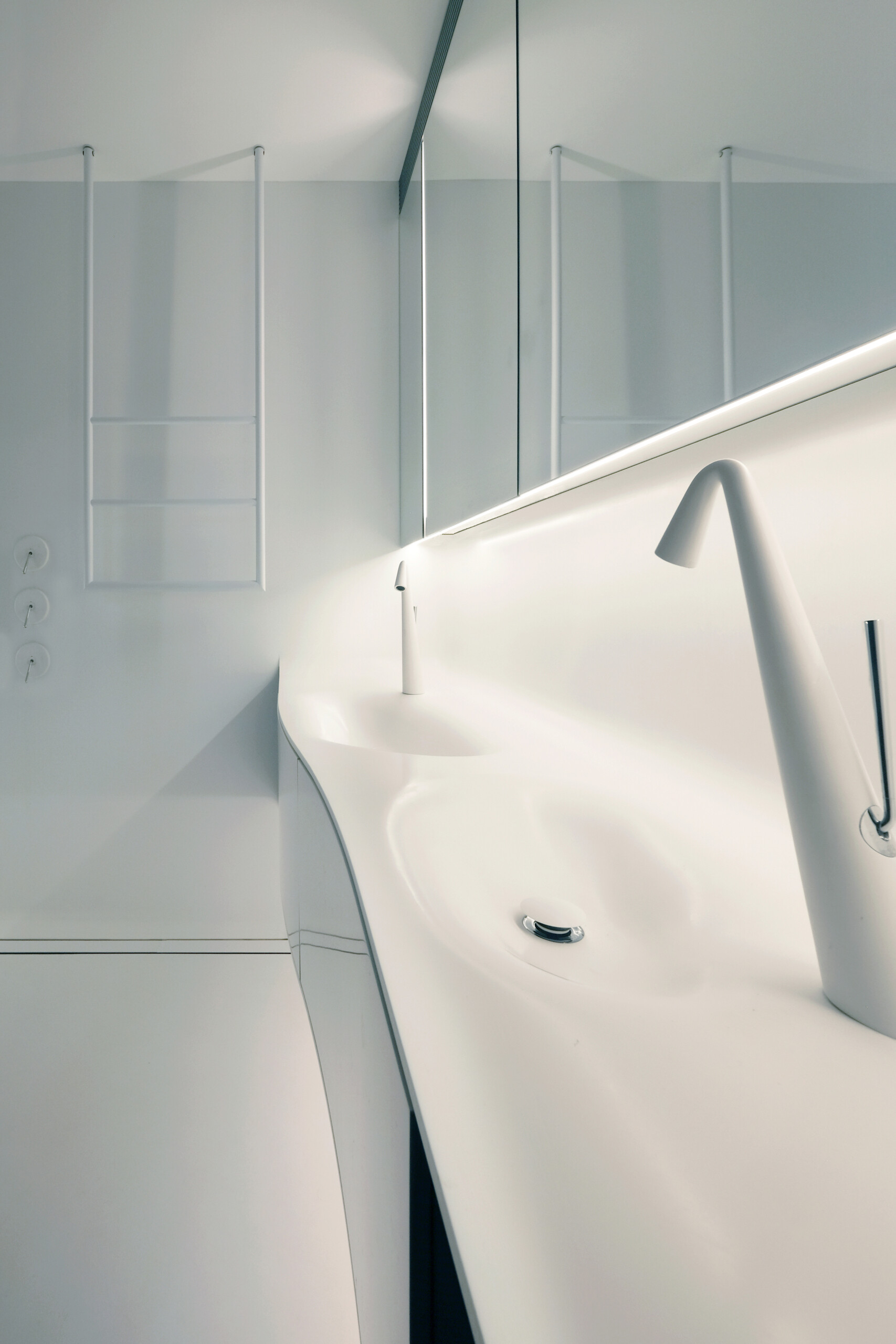
Photography by Ryan Ng
See more of the home by watching the following video:
This home presents a model for sustainable urban living where architecture supports life beyond shelter. By integrating heritage conservation with energy generation, water recycling, and greenery, the home redefines how city living can respond to climate challenges.
Source: Contemporist
