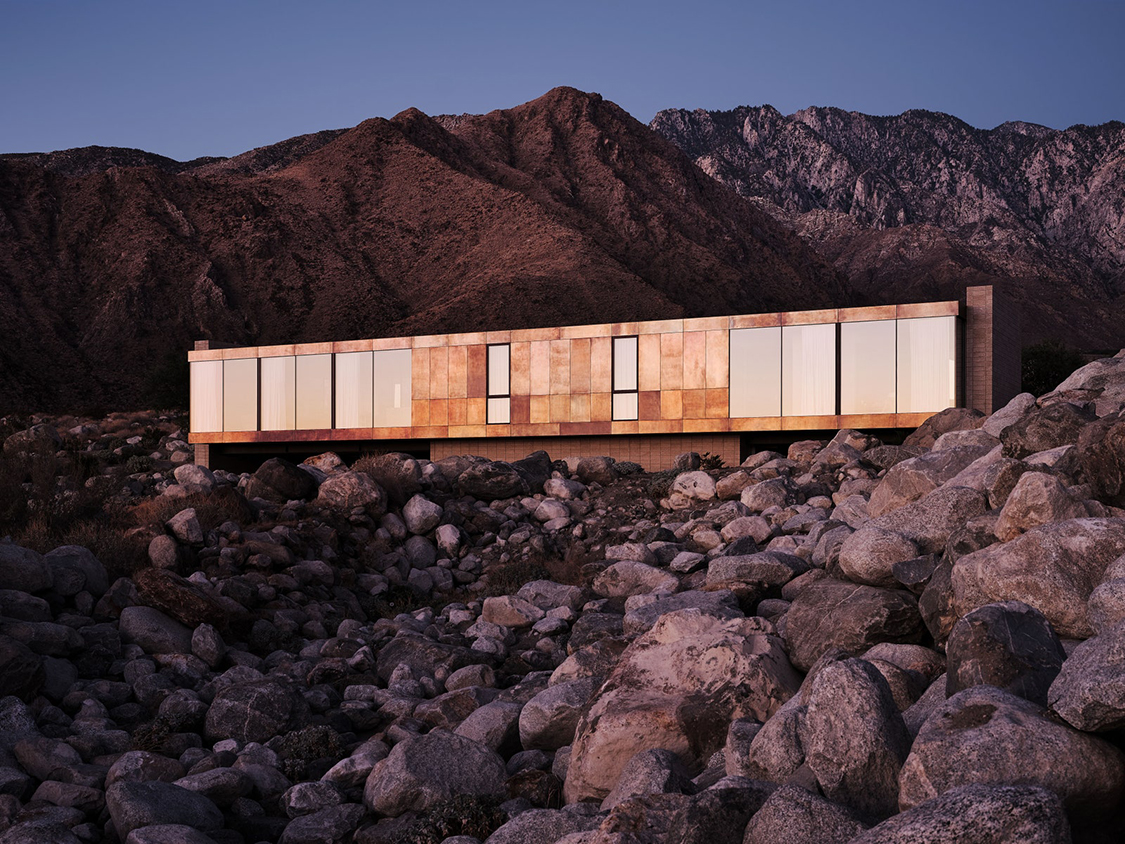
Brett Woods and Joseph Dangaran, founding partners of the Los Angeles–based architecture firm Woods + Dangaran are infinitely familiar with the language of high-end Californian architecture.
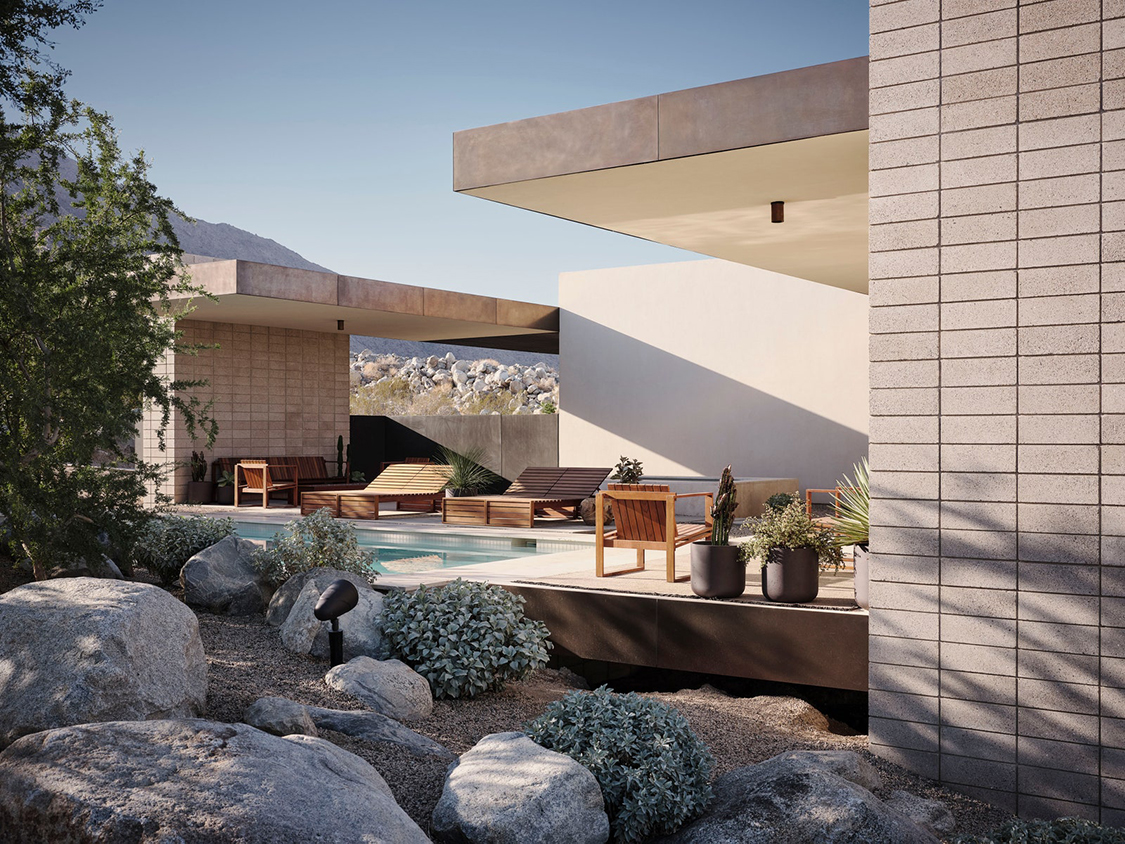
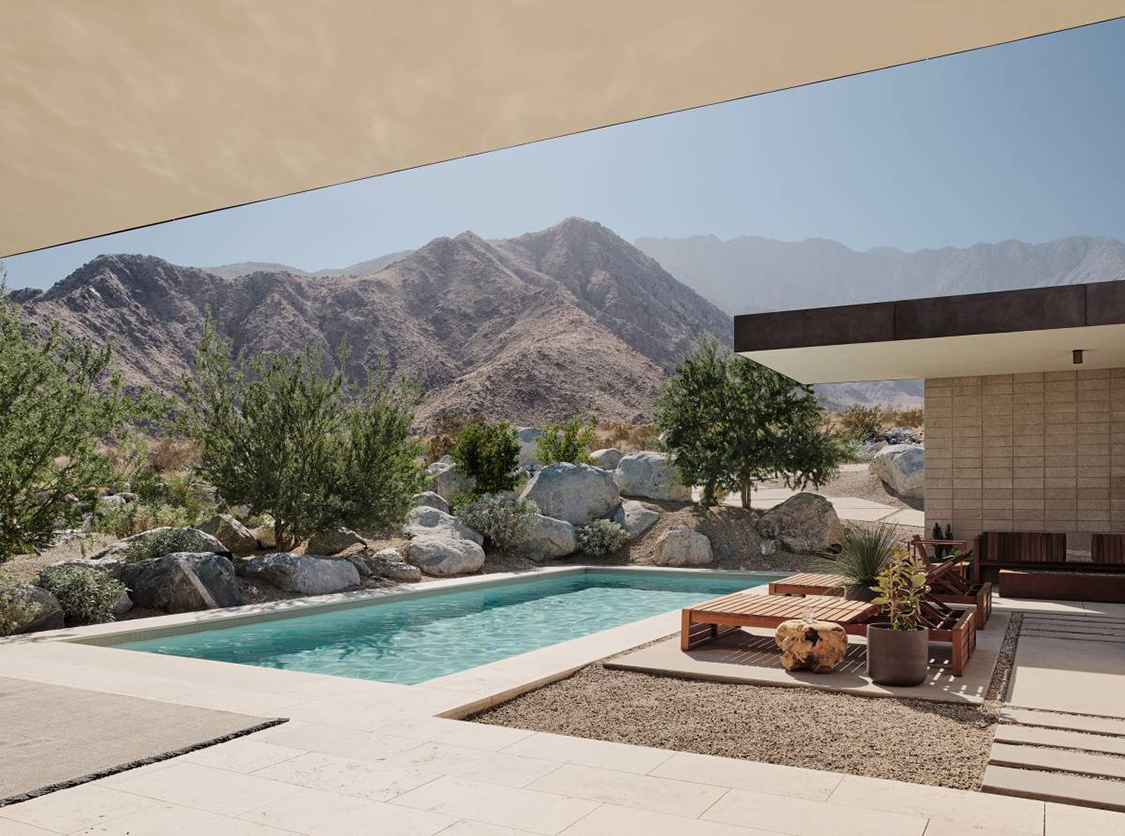
The projects we have covered of their portfolio include a masterful renovation of a mid-century modernist masterpiece by Craig Ellwood and a new-build for a client that can demand the best among the best in the high-end Trousdale Estates in Carla Ridge Beverly Hills.
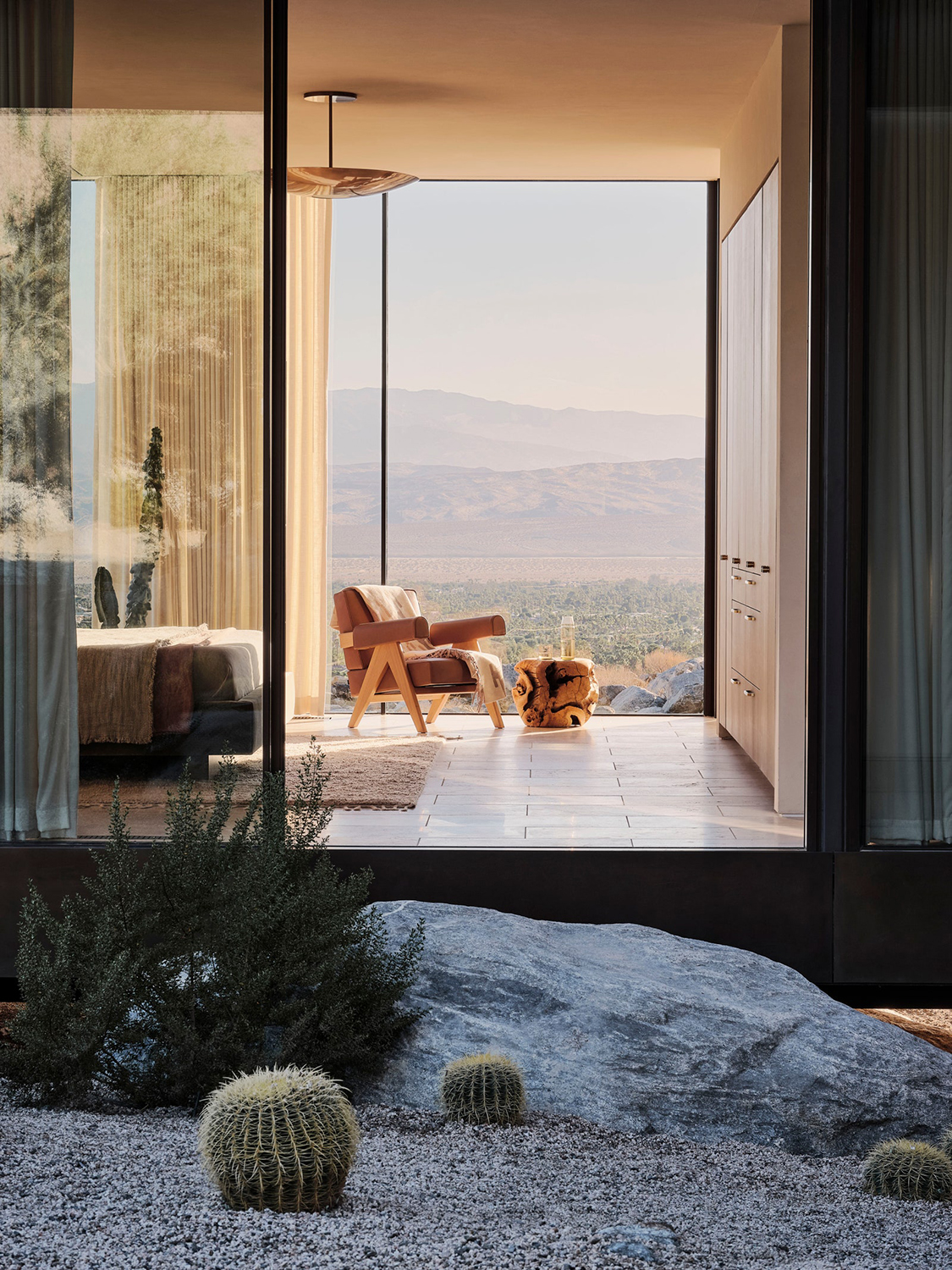
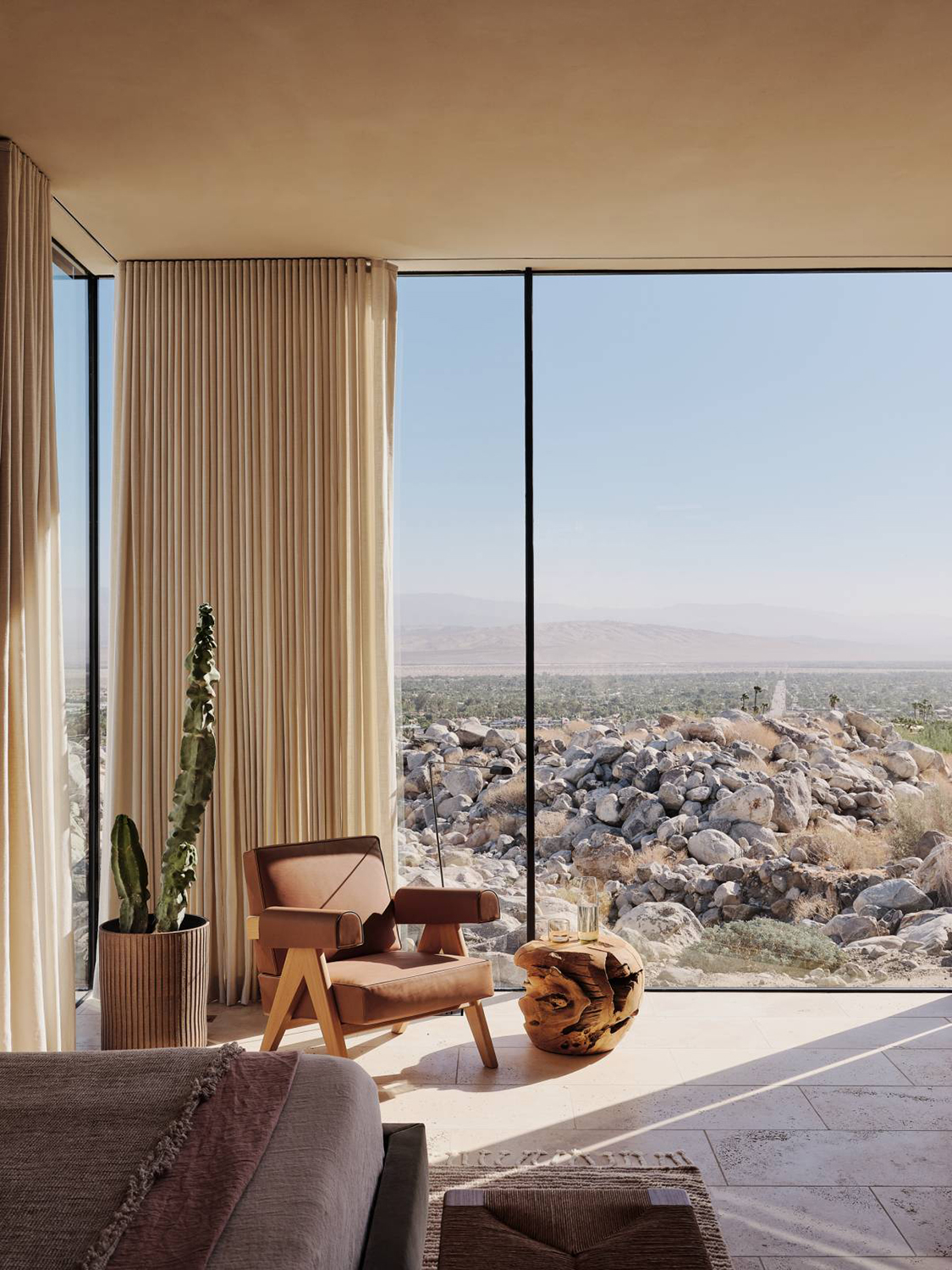
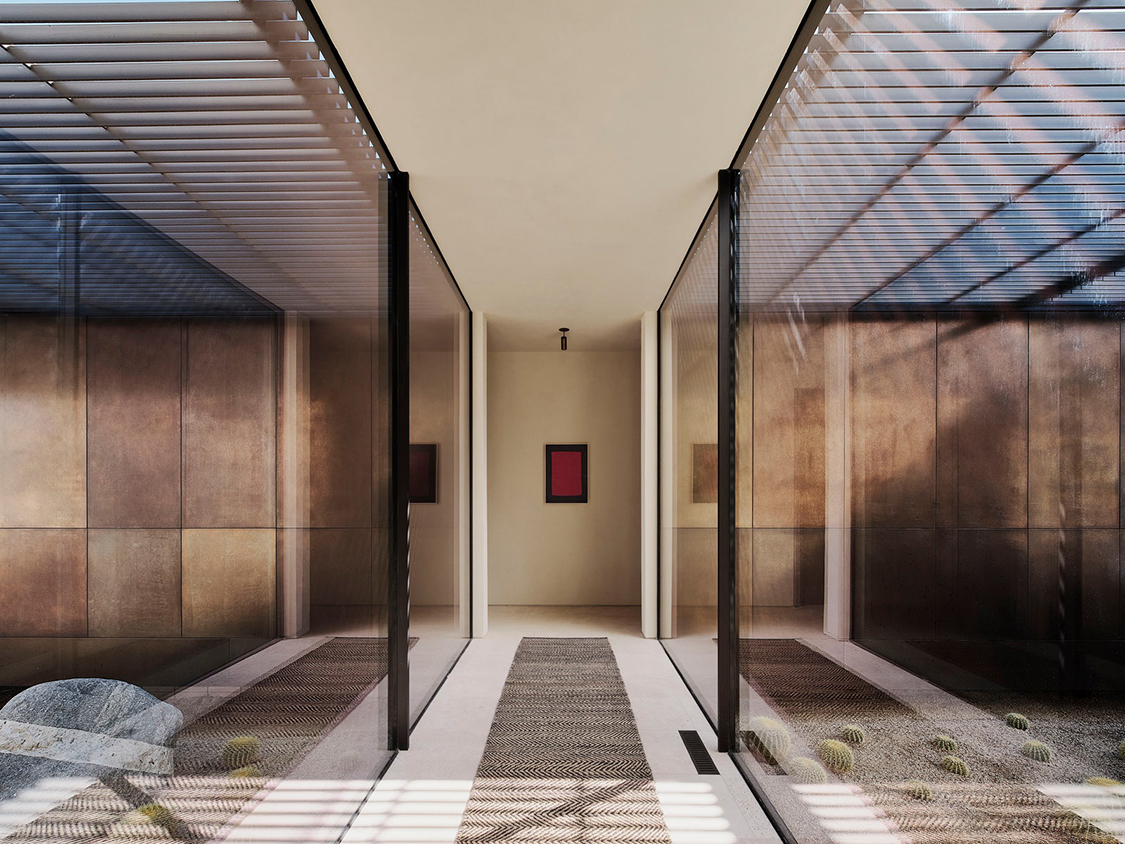
Desert Palisades, the stunning Palm Springs weekend home Woods and Dangaran have completed just recently is perhaps the most dramatic of their projects. Especially when viewed from the valley side and from below, the house seems almost alien, something that has rather theatrically and forcefully descended from space and chosen this inhospitable rockscape as its current position. It seems strangely temporary and permanent at the same time. It doesn’t belong but still feels breathtakingly grand and perfect for this hostile terrain.
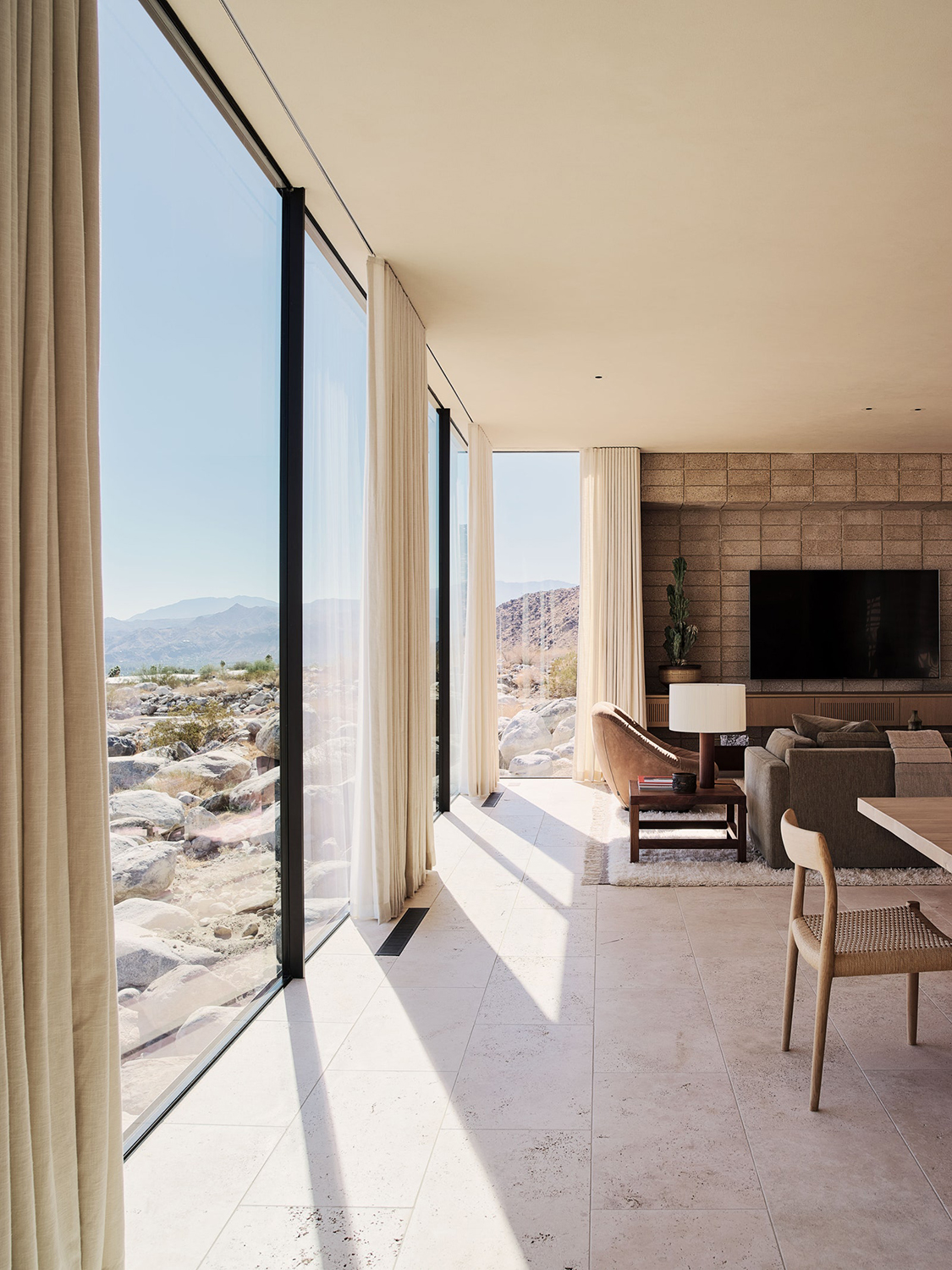
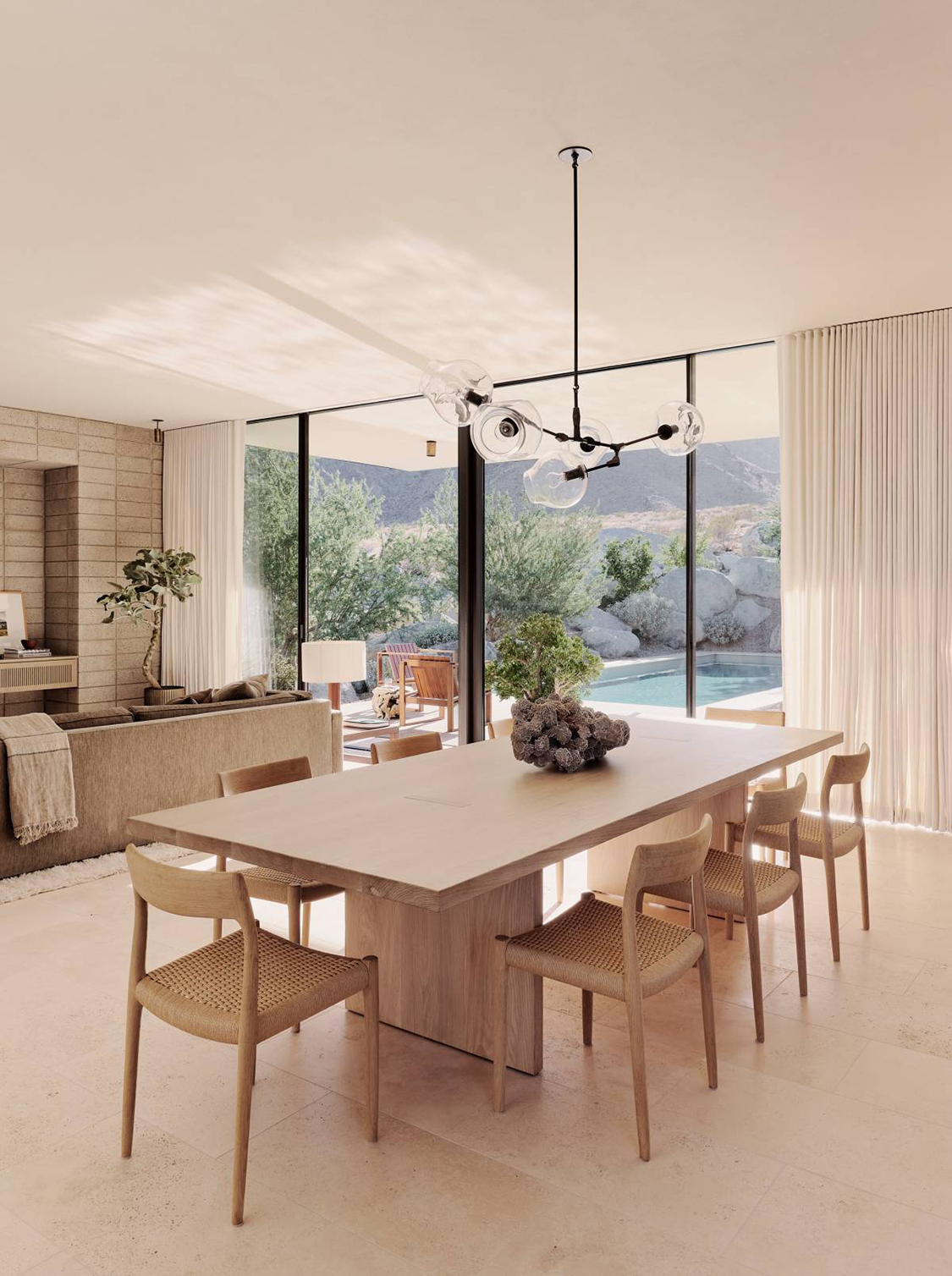
The client in this case is Woods himself and his young family, so no one was going to stop the architects, even if their plans at some point seemed impossible or too unusual. This cliff-hanger of a rock star is indeed not immediately recognisable as a classic Californian modernist house but it still oozes desert modernism and Miesian singularity, precision and decisiveness.
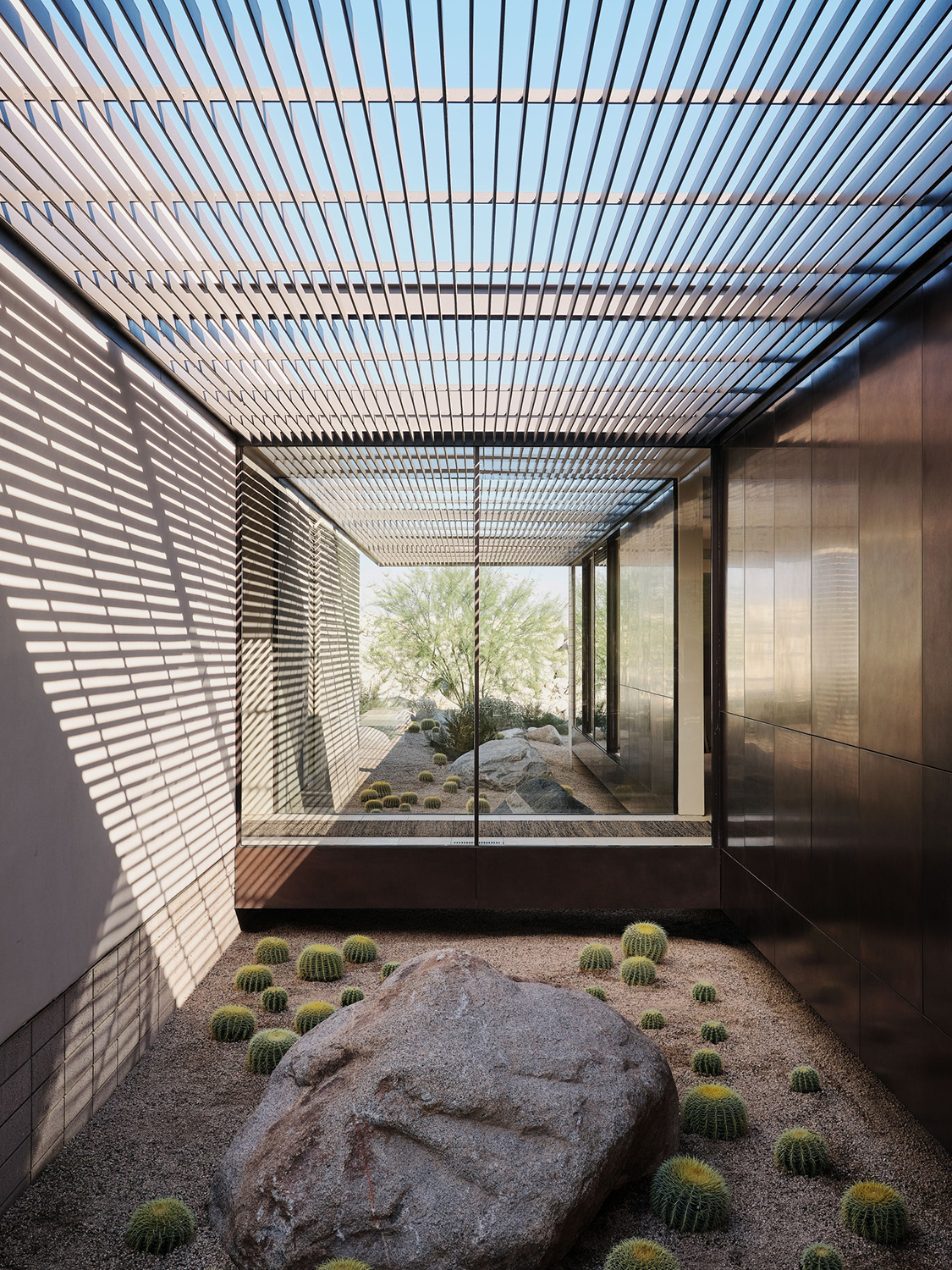
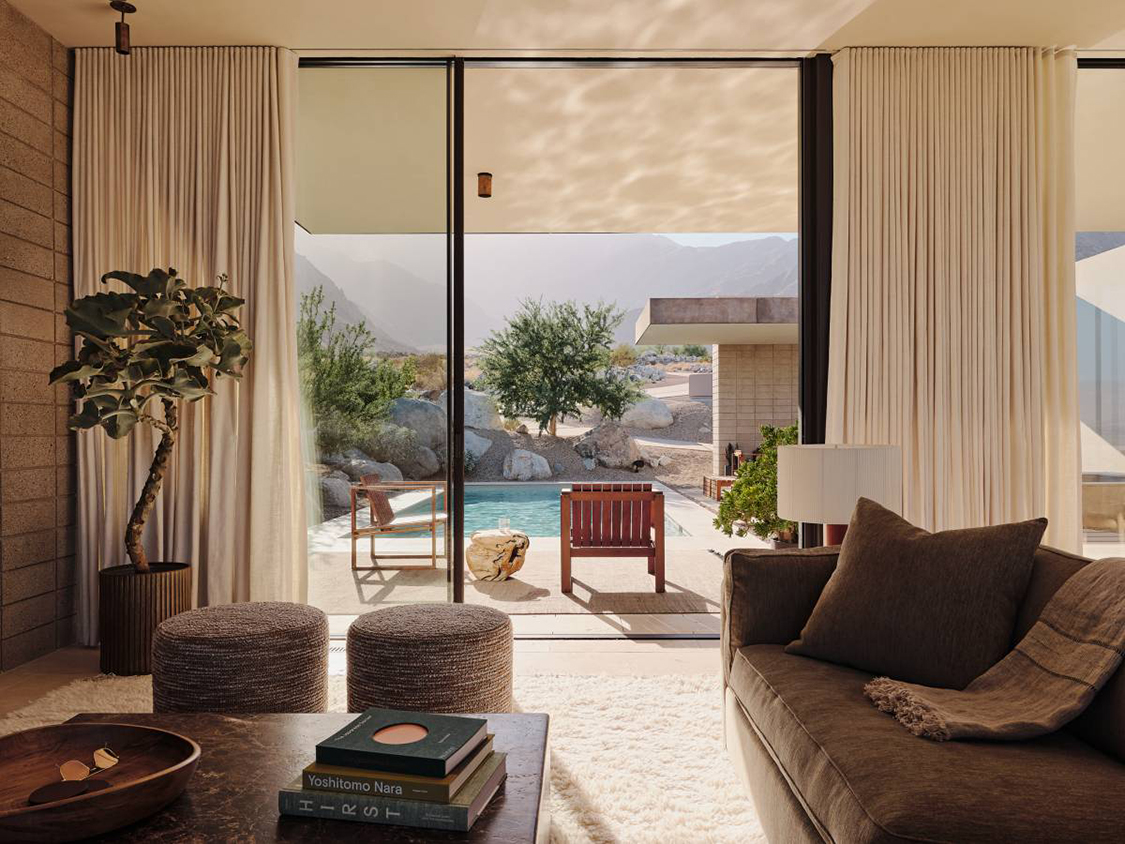
The more domestic Palm Springs features of this 3,800 square-foot (353 sq.metre) recreational residence are exposed on the other side. The huge windows that reveal different aspects of the San Jancito mountains and the valley below, the gorgeous poolside setting, the shade-providing overhangs, and the cacti and rock gardens are all distinctly Californian without descending into visual cliches.
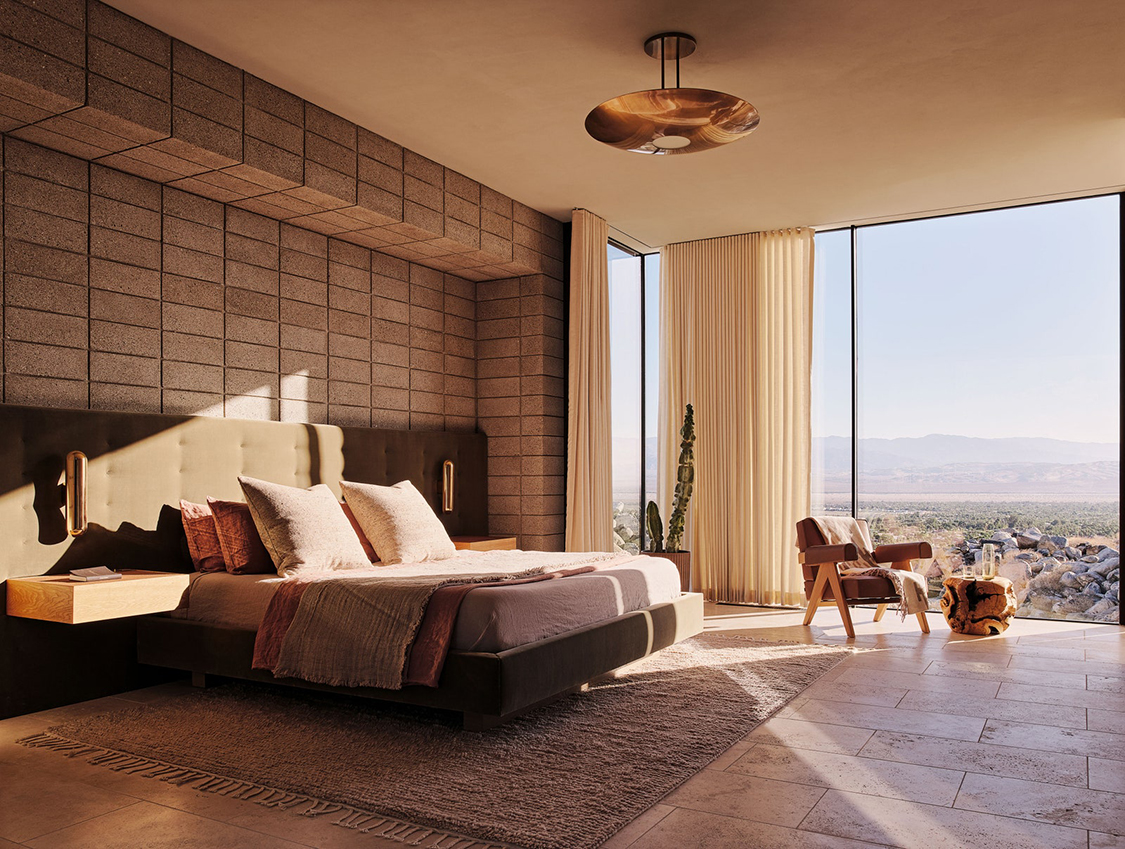
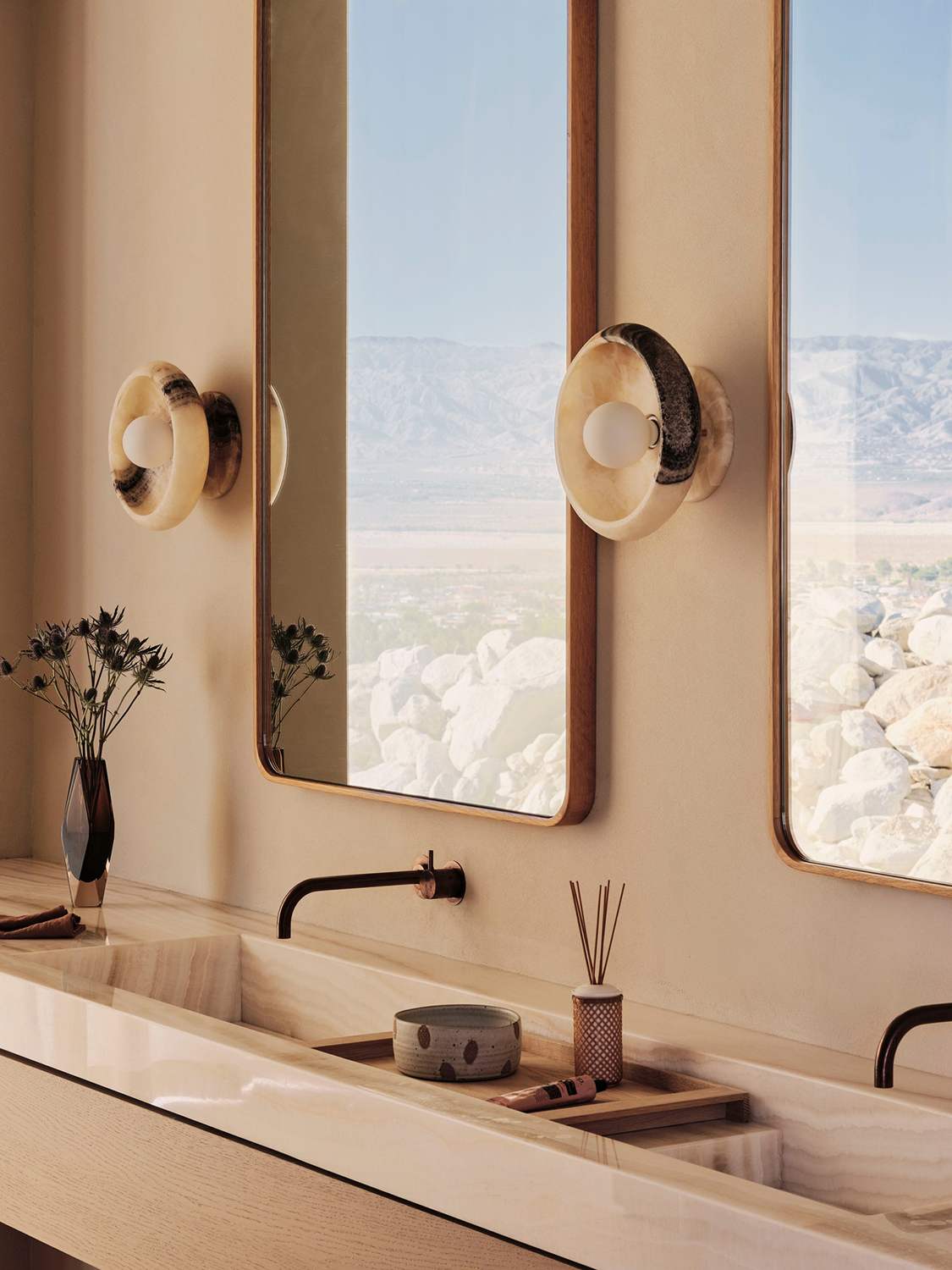
The structure is divided into two parts connected by a glass-enclosed bridge. The elongated, low pavilion includes the living and dining rooms, the children’s bedrooms, the main bedroom suite and kitchen. Guest rooms and all ancillary spaces are located in the second structure at the back of the site.
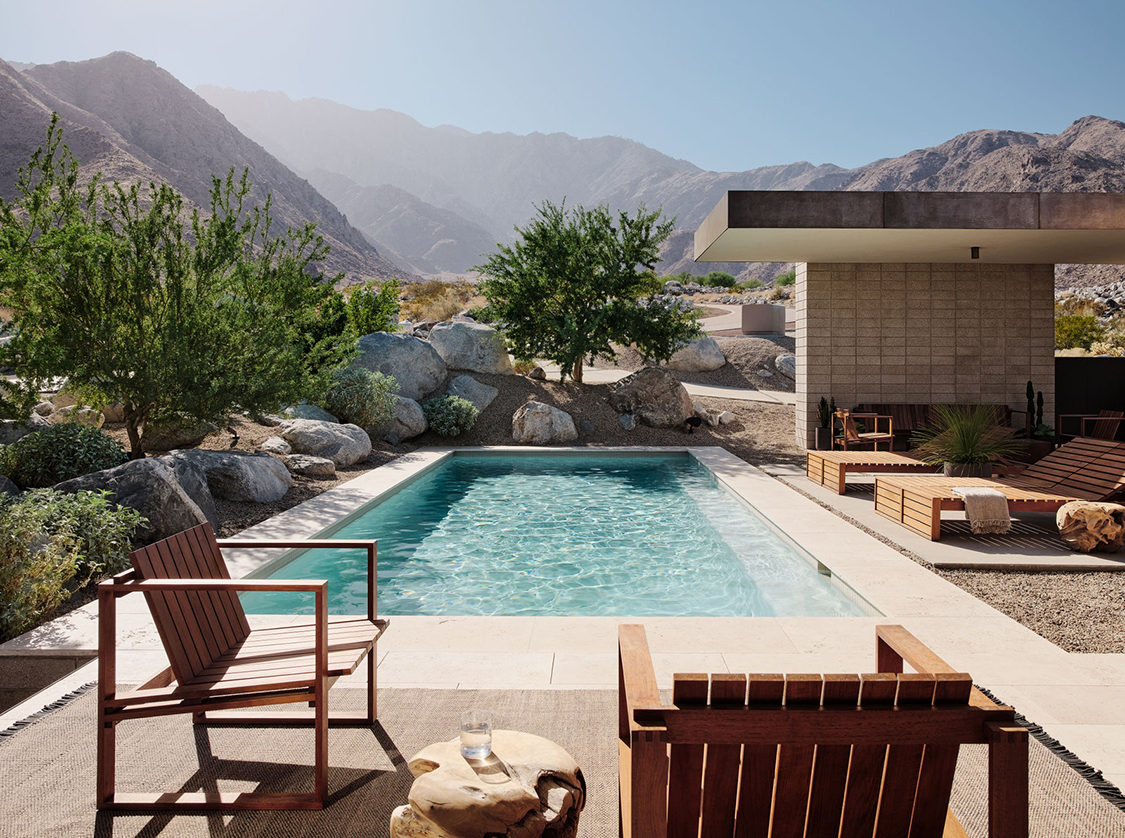
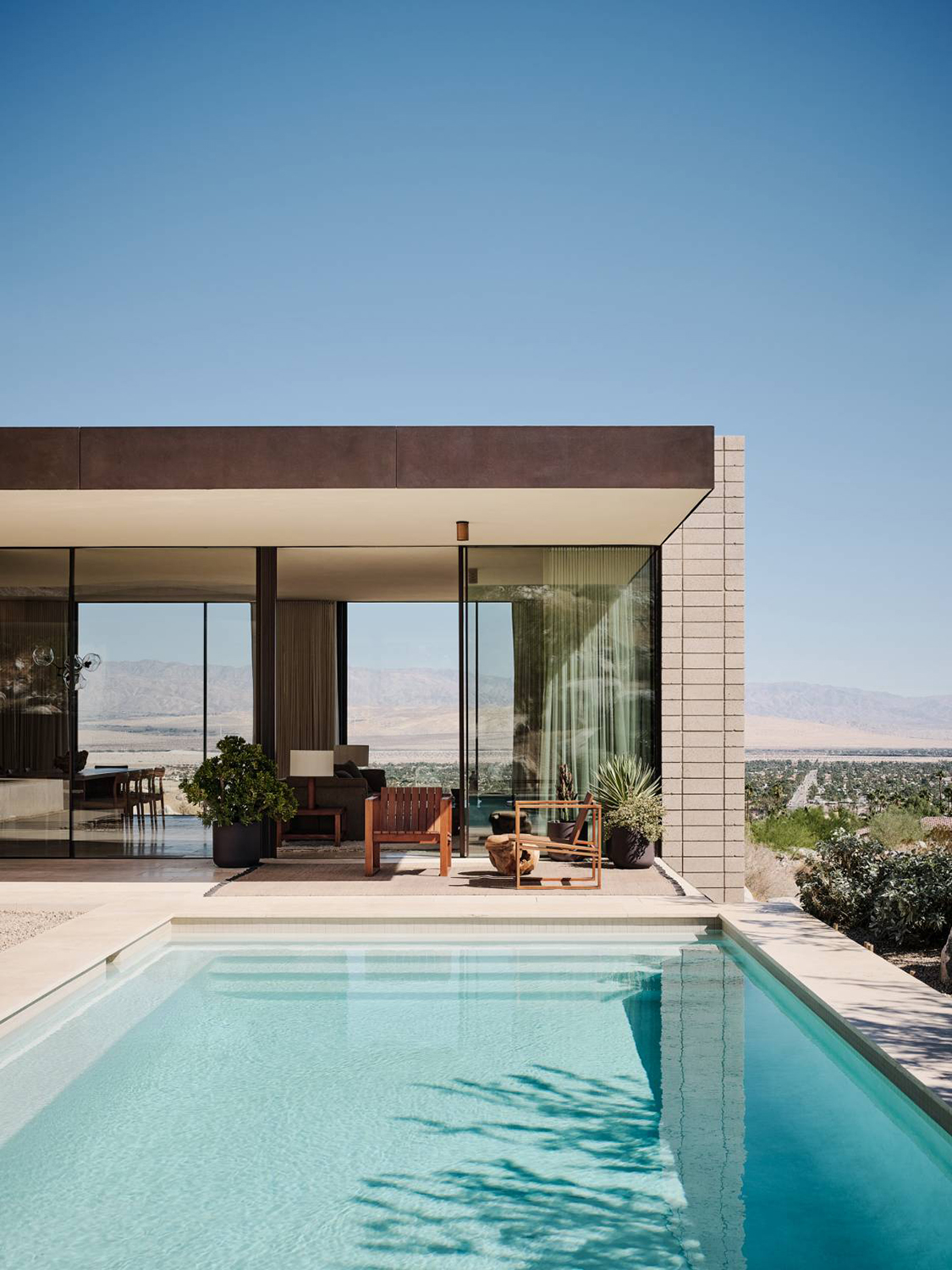
It is fitting that the drama and solidity of the house itself is reflected in the materials of which it is constructed. For example, the main block of the structure is coated in patinated natural brass panels that will weather with the region’s harsh climate. Two burnished concrete-masonry-unit blocks flank the brass-coated structure and anchor it bridge-like to the rock face.
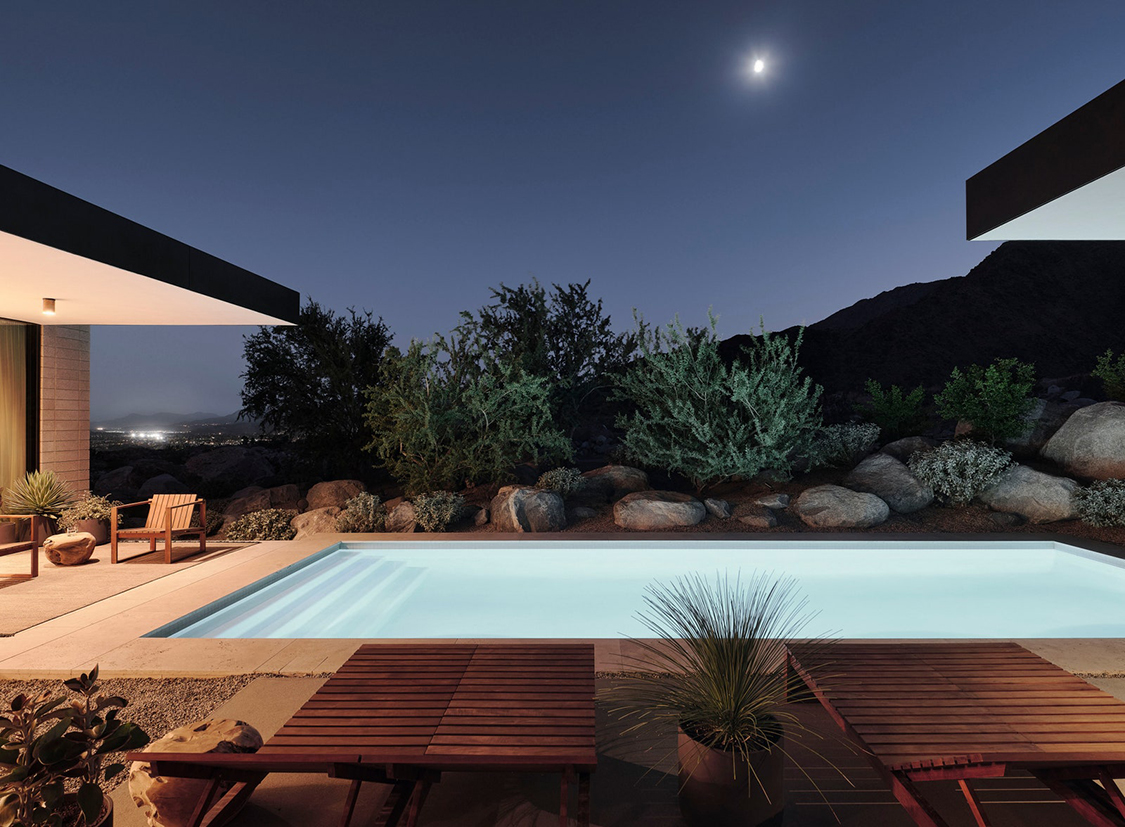
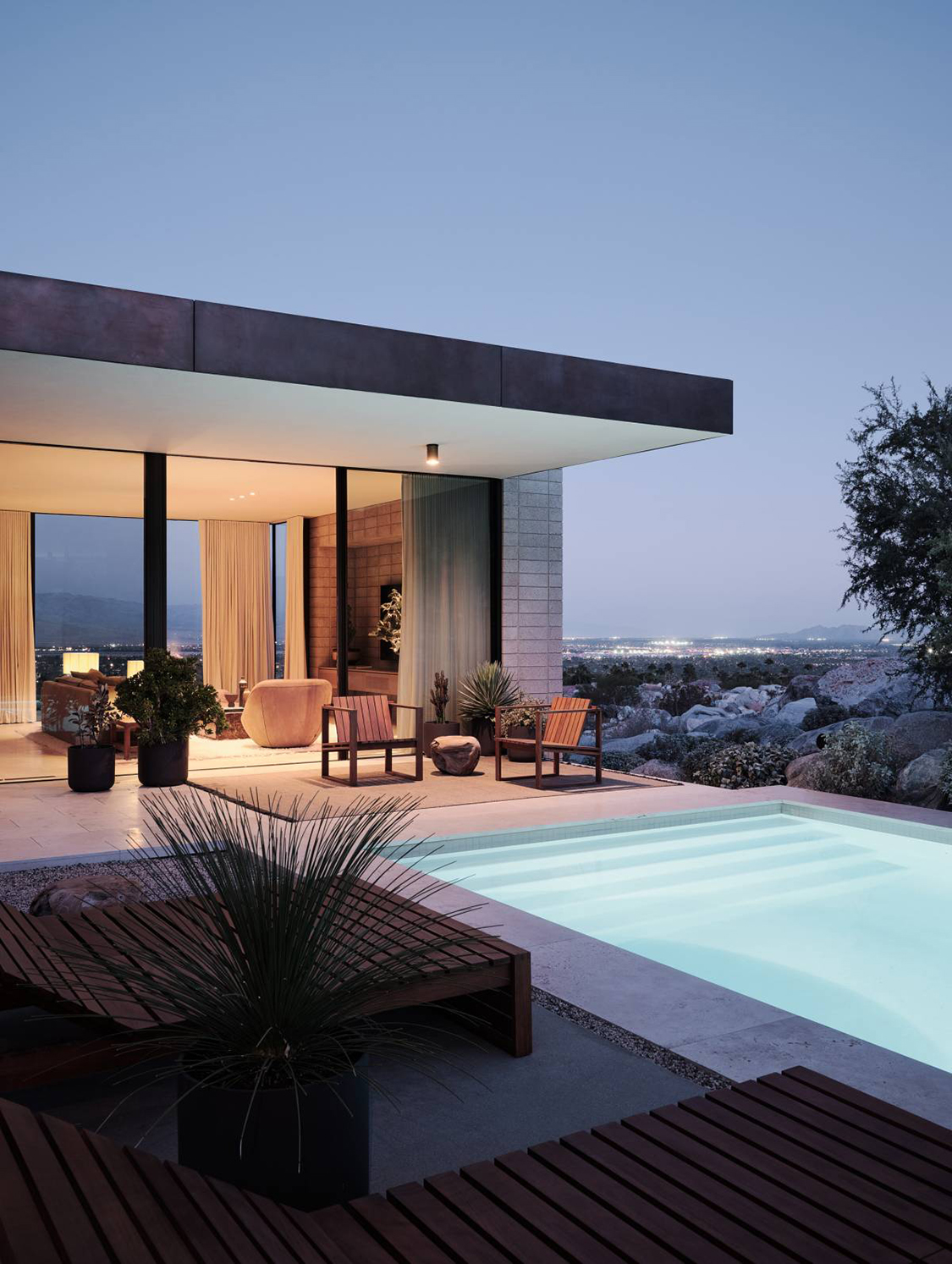
“Architecture should speak to you emotionally and make you think,” Woods is quoted as saying on the firm’s website. “It should create a healthy dialogue between people, so you can stand back and appreciate what it does for society.” We fully agree with his sentiments and suggest that this structure accomplishes these aspirations. Tuija Seipell
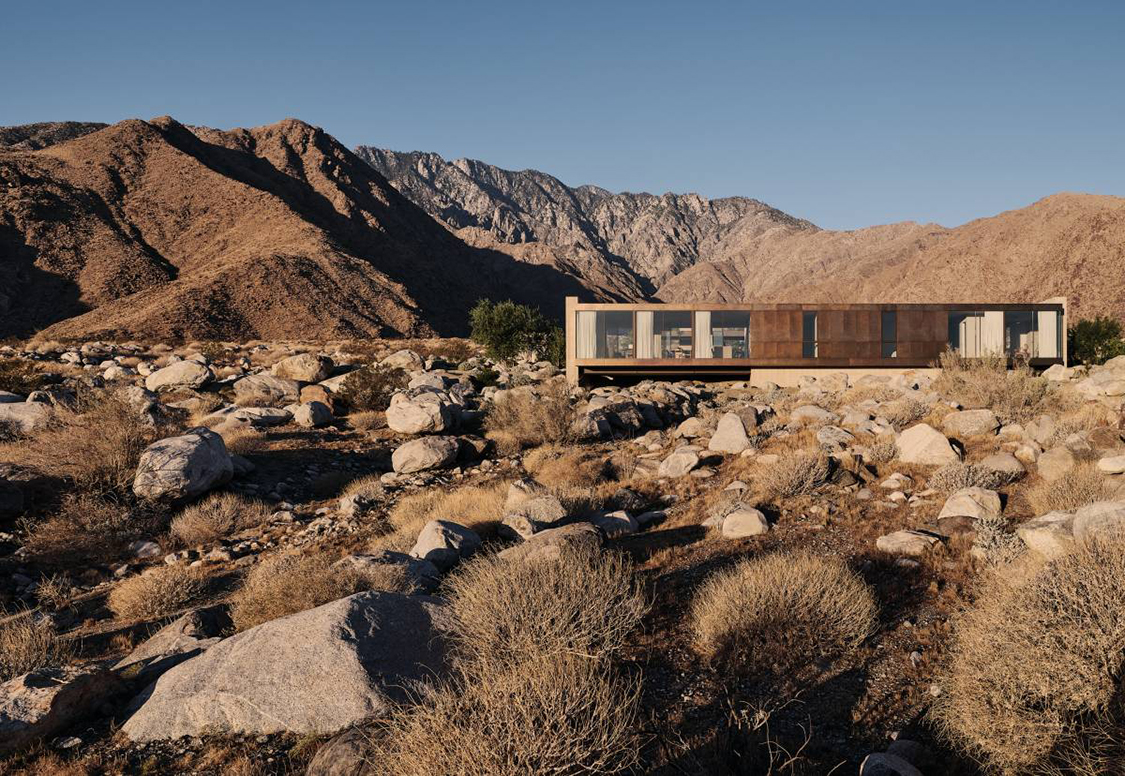
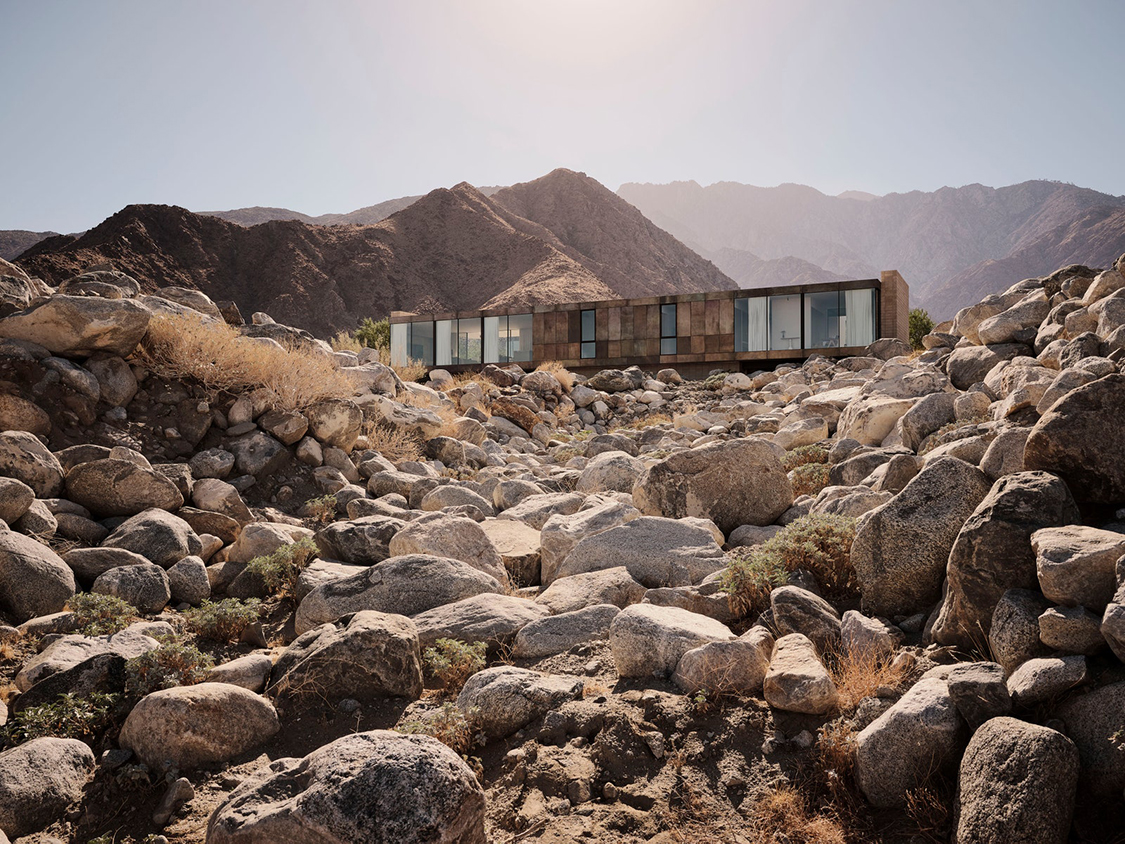
Images Joe Fletcher @joefletcherphoto
Source: The Cool Hunter