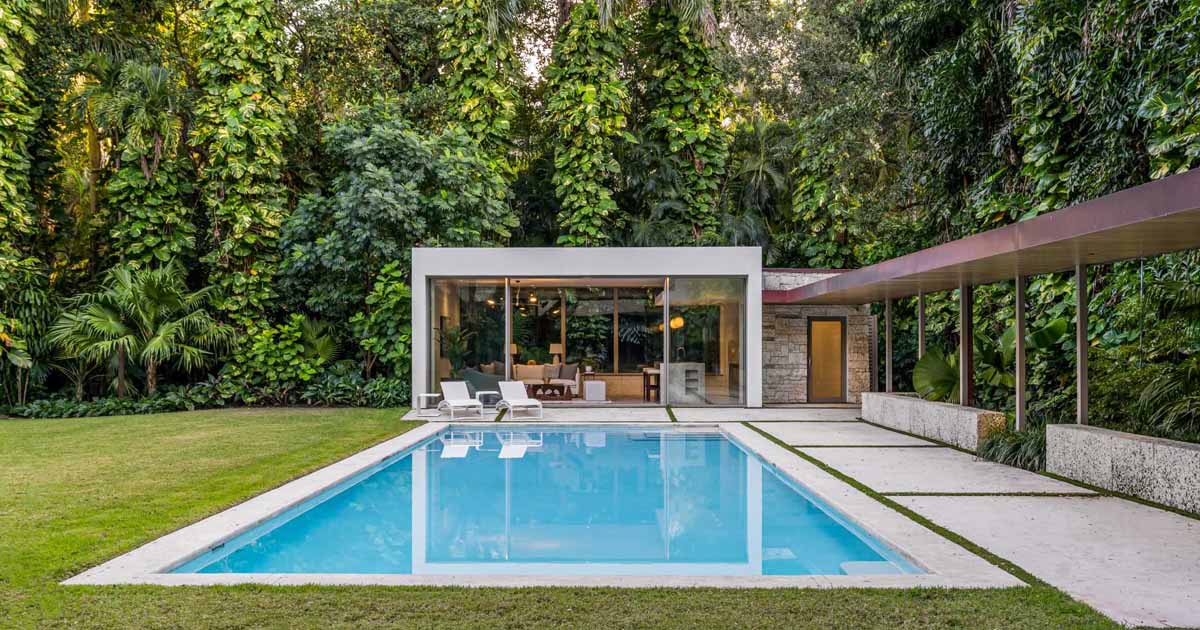July 25, 2024
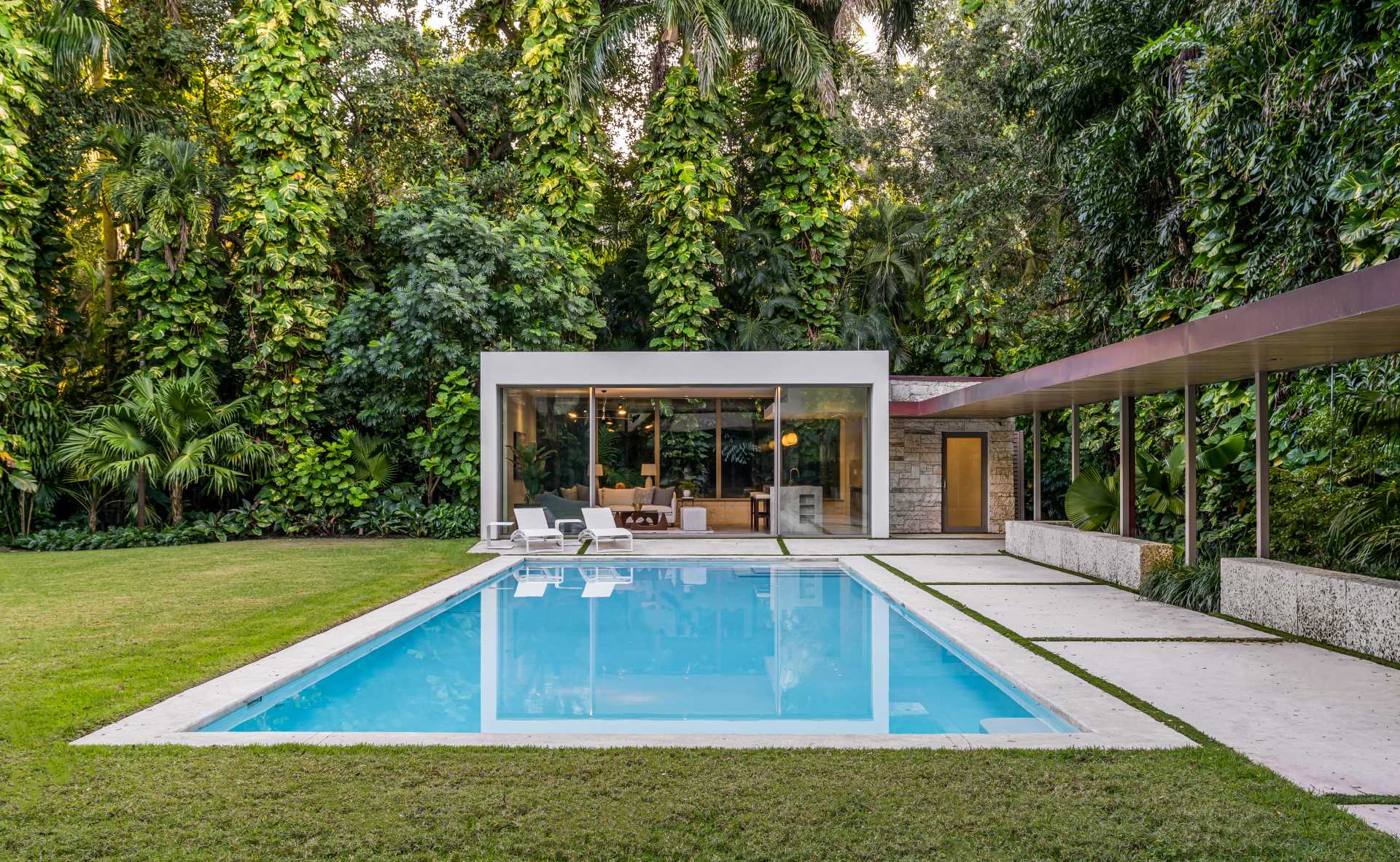
Upstairs Studio Architecture has shared photos of a modern addition of a pool house and loggia they designed for an existing primary residence in Florida.
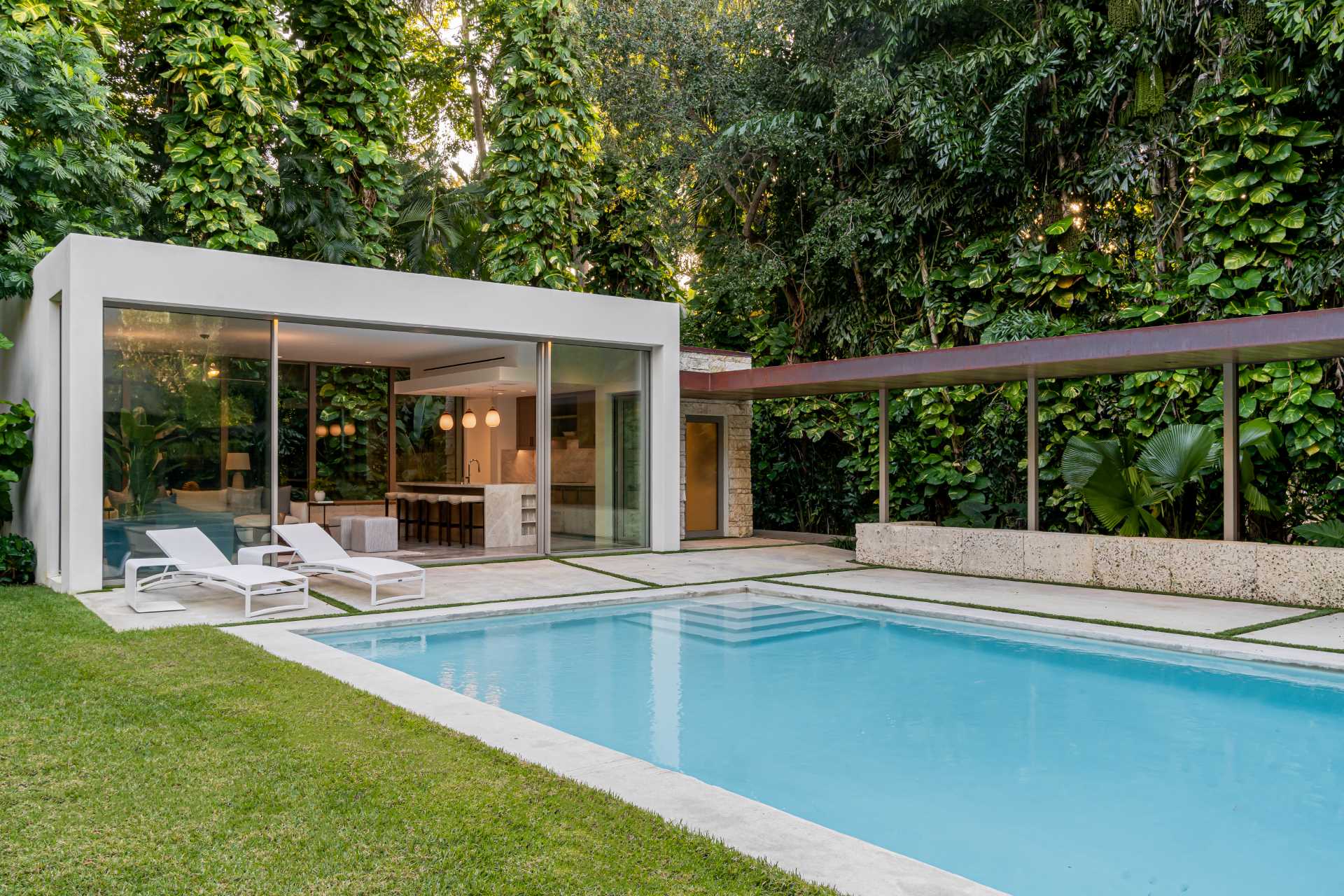
The pool house and loggia are sleek yet thoughtful and seamless extensions of the home, with the design blending comfort, elegance, and simplicity.
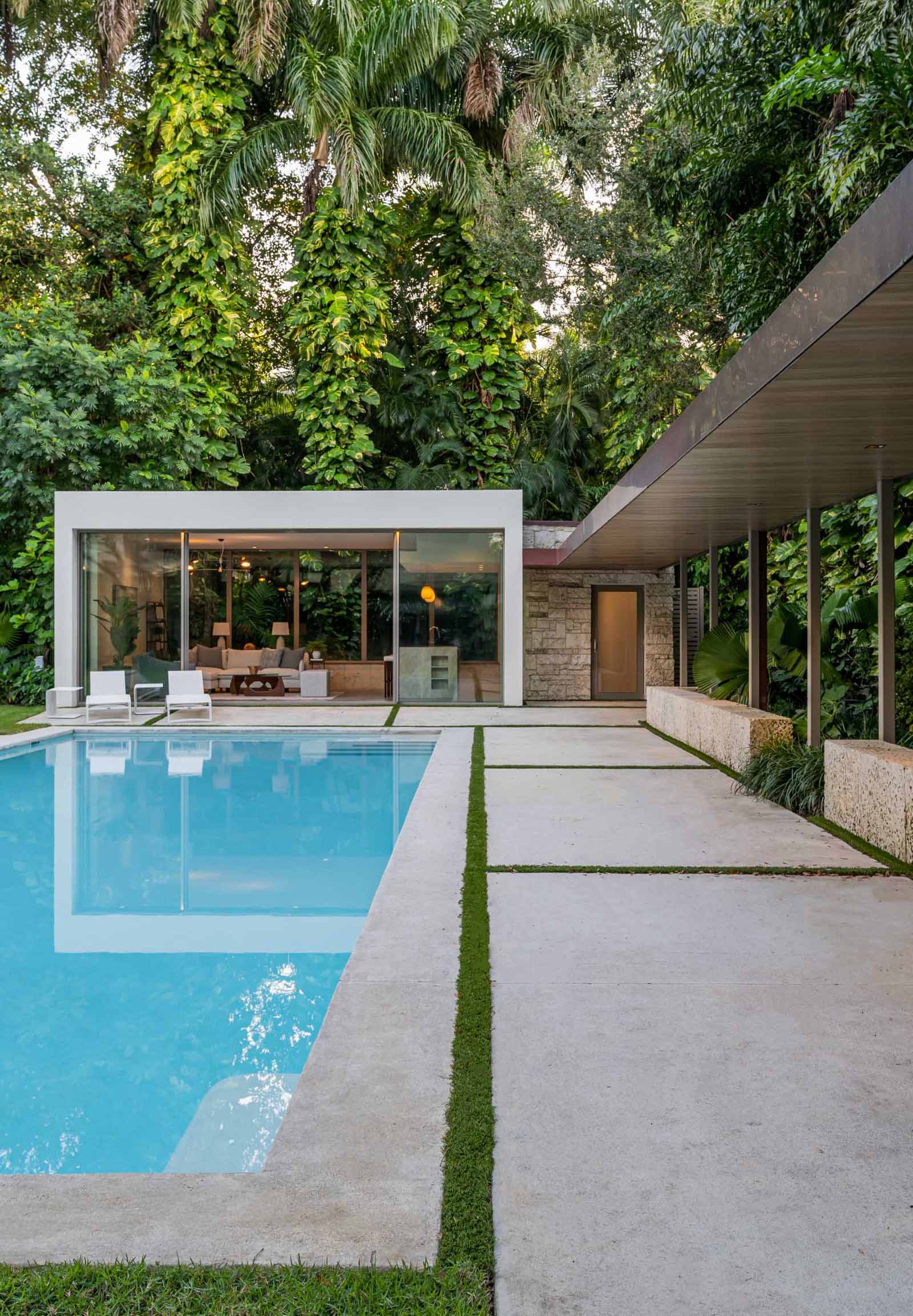
Materials and finishes that were inherent to the existing architecture and site were chosen for the design, such as native Floridian oolite stone, Cypress wood ceilings, and concrete.
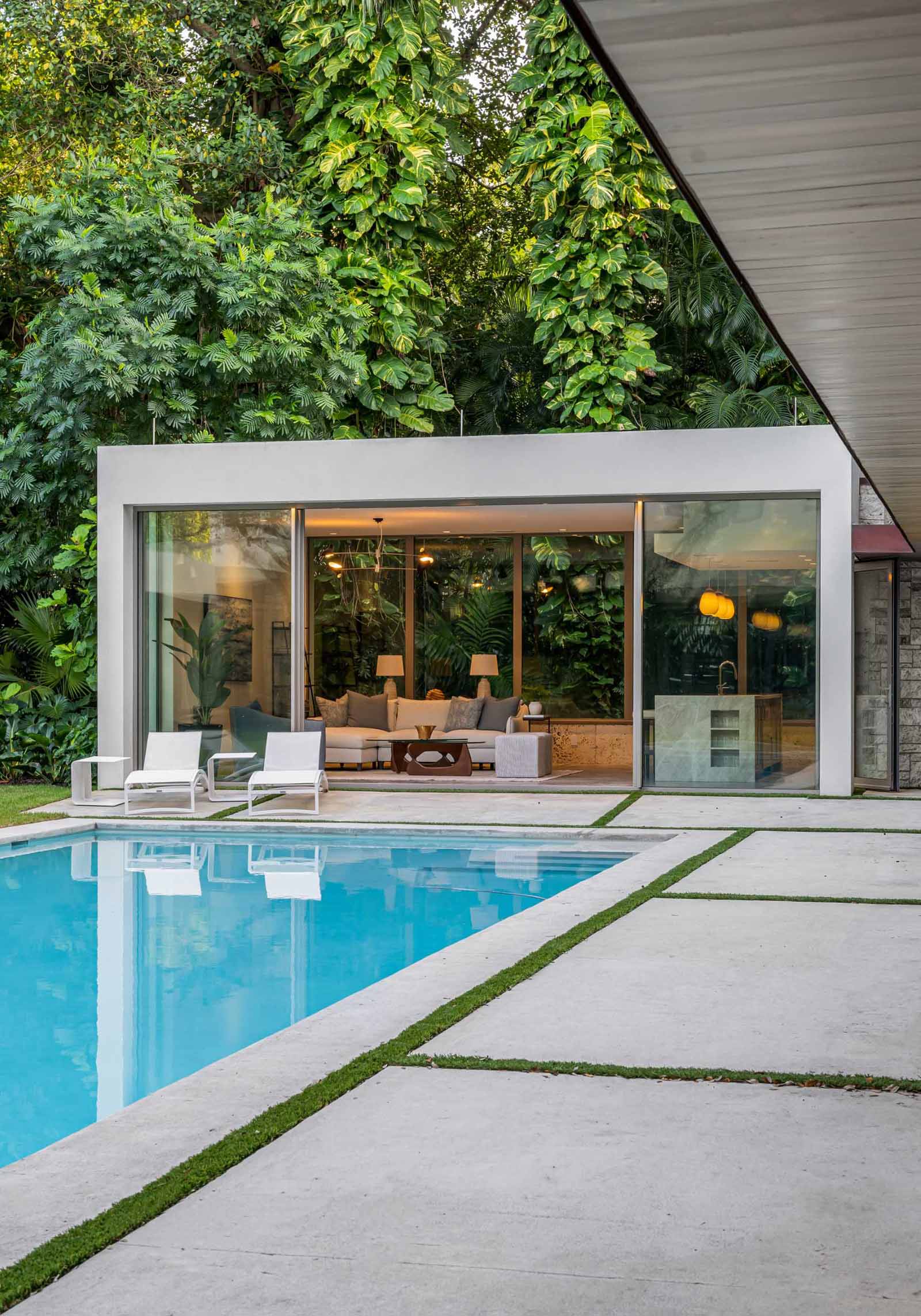
The loggia not only connects the pavilion to the main residence but also frames the lush backyard and pool.
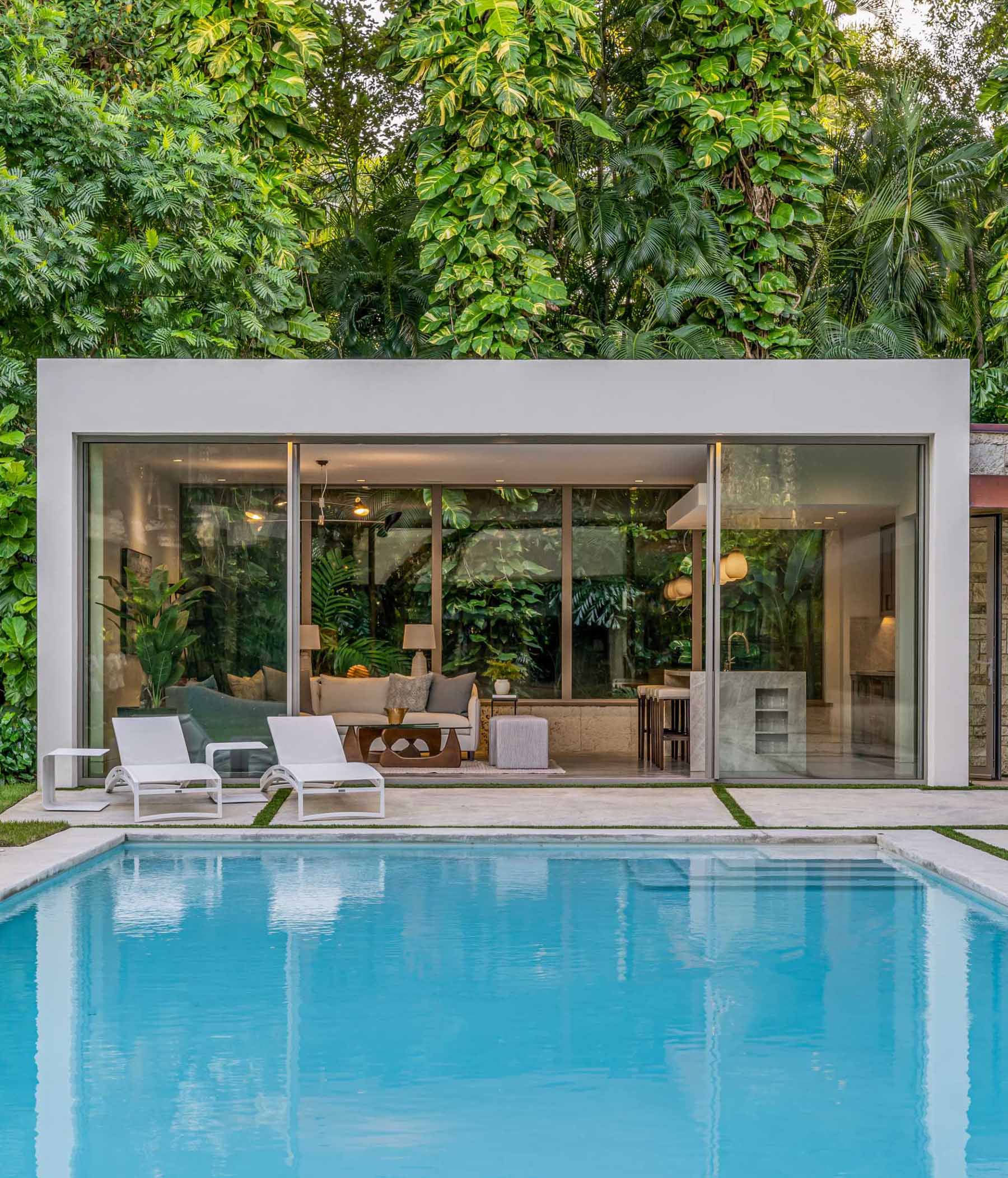
The pavilion, envisioned as a folly or lantern, creates a focal point from the main residence, and provides a place to relax.
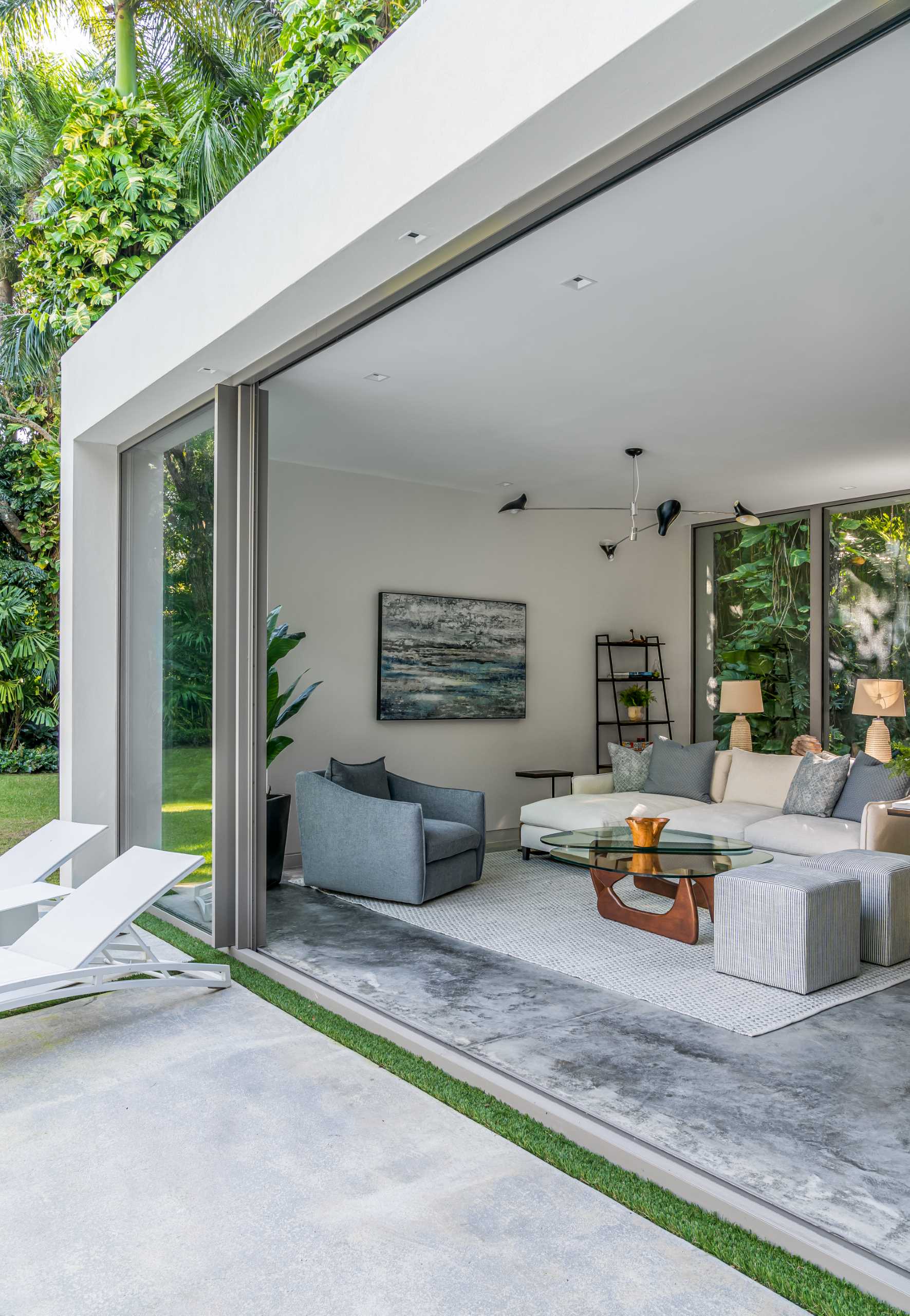
Inside the pavilion, the designer’s goal was to create an experience to feel as much part of the outside as possible while being inside. The continued use of the oolite stone and large glass opening creates a sort of harmony between the architecture and its site.
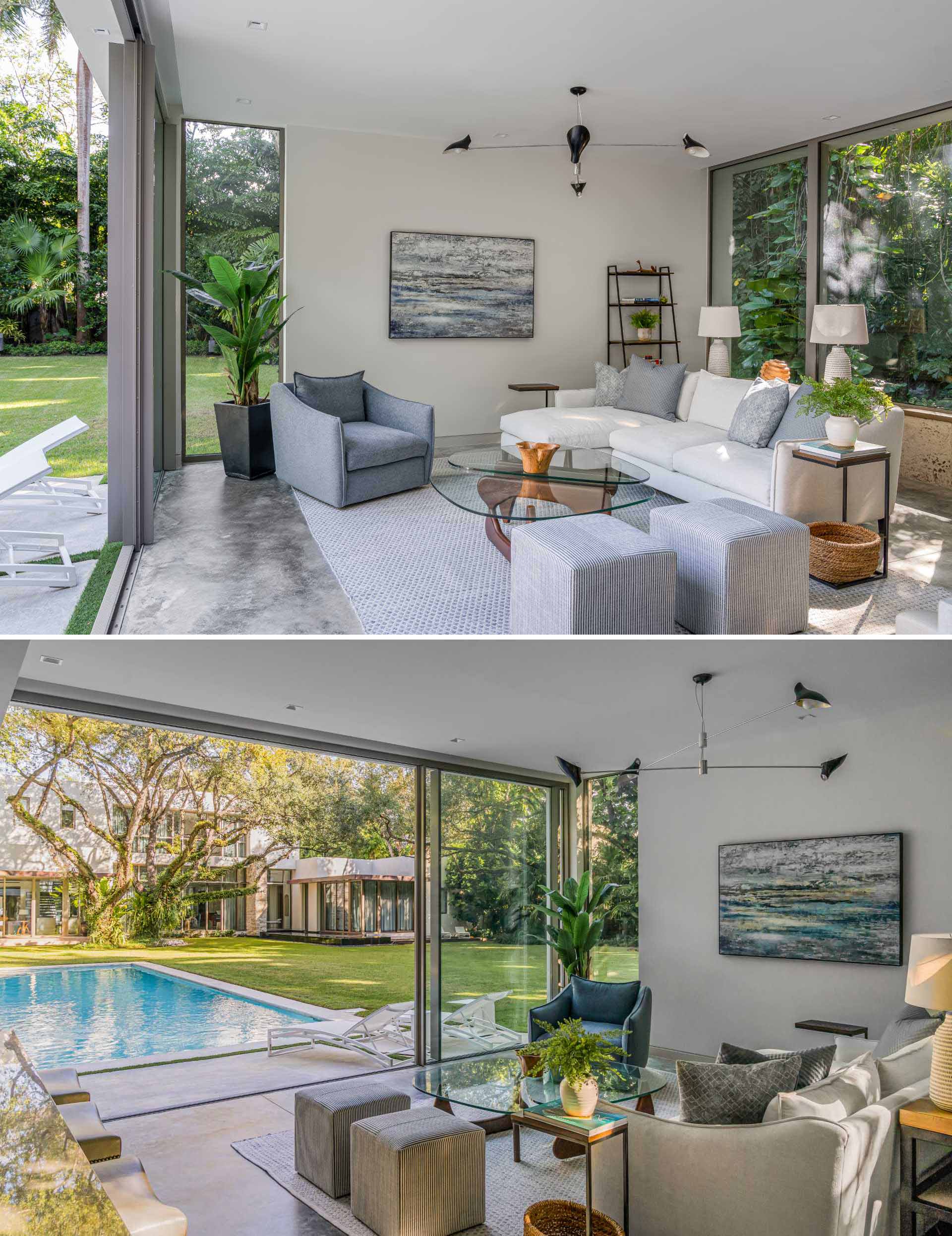
Inside the pavilion is a sitting area that looks out onto the pool and towards the primary home.
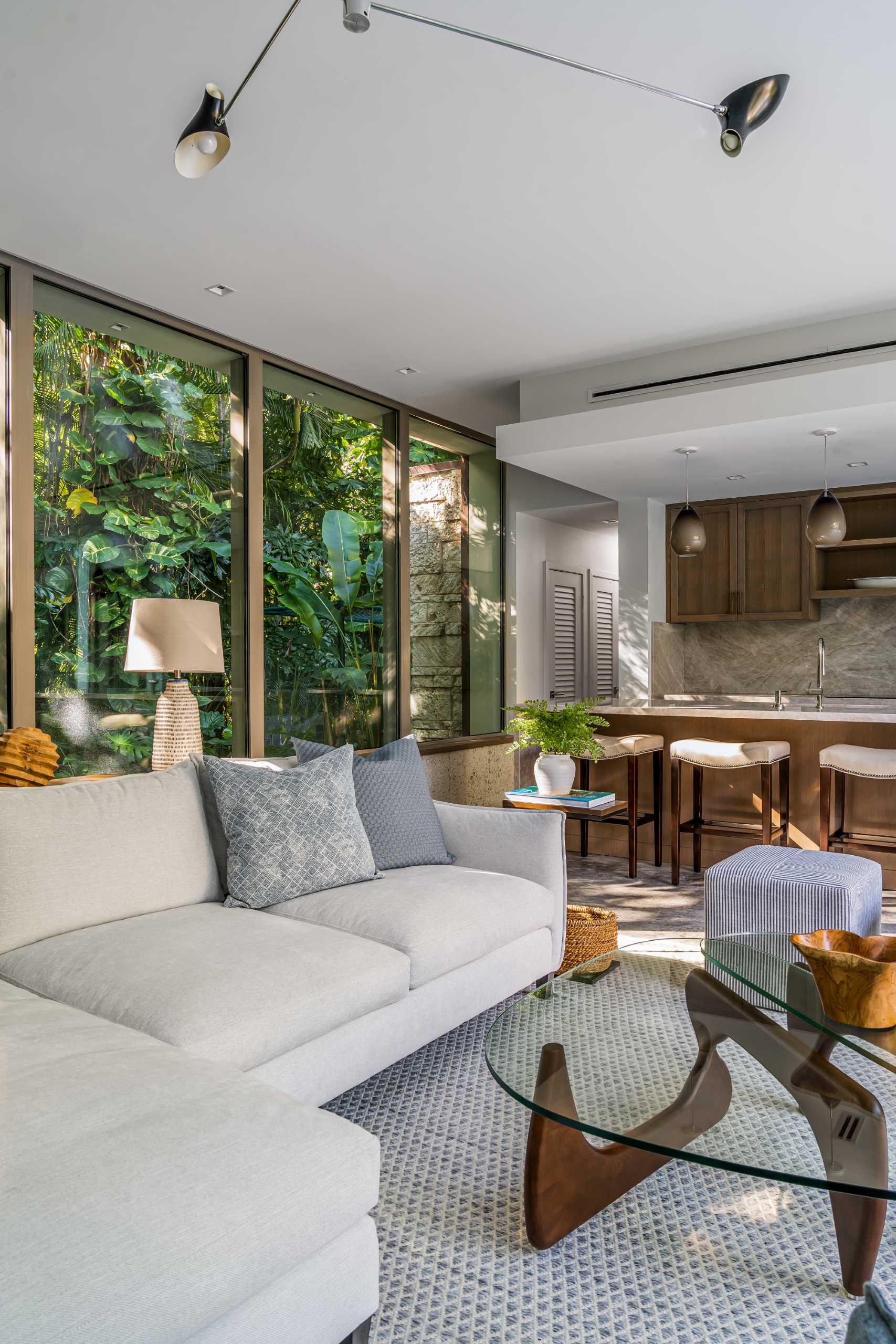
There’s also a kitchen with wood cabinetry, an island, and stool seating.
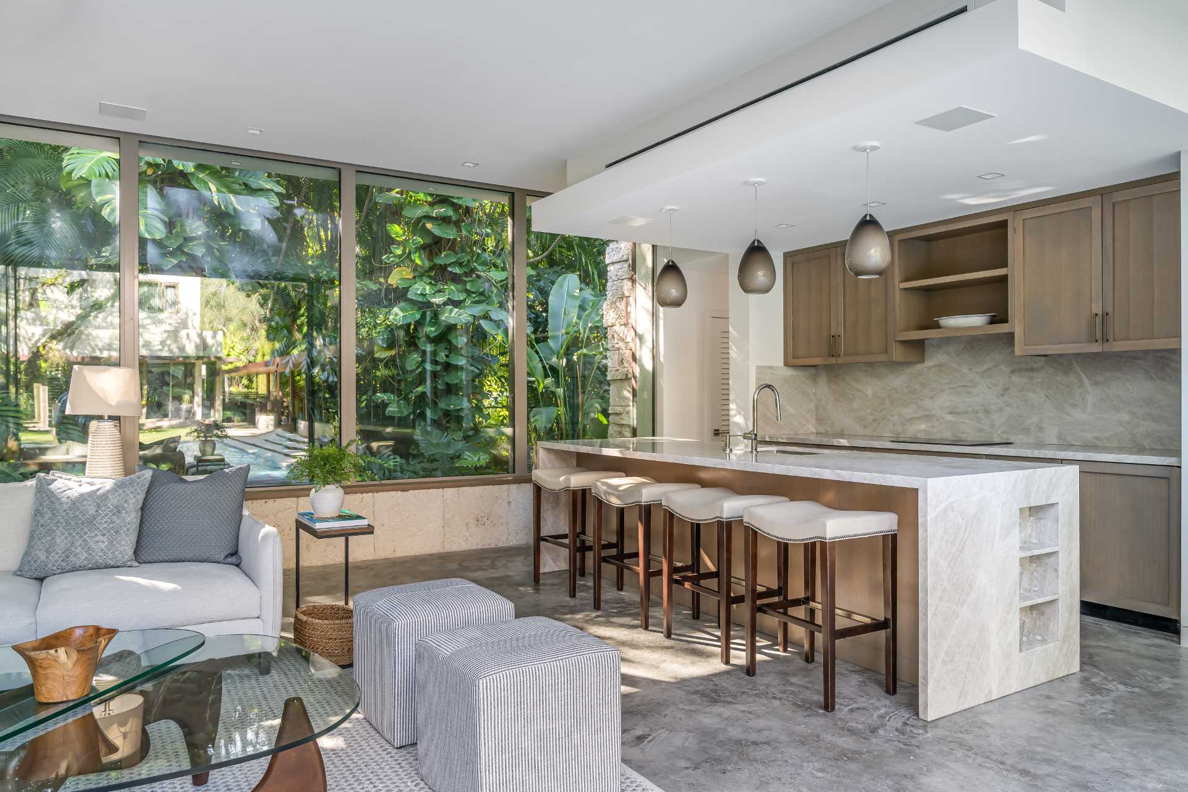
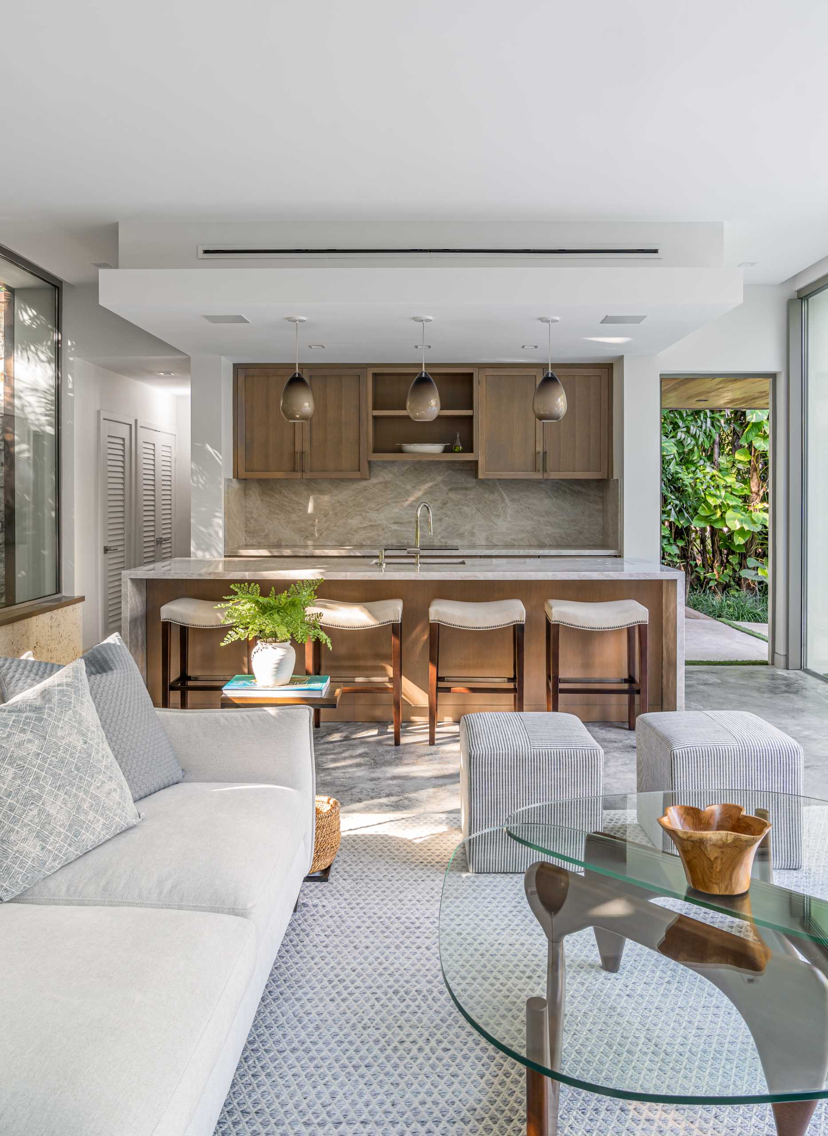
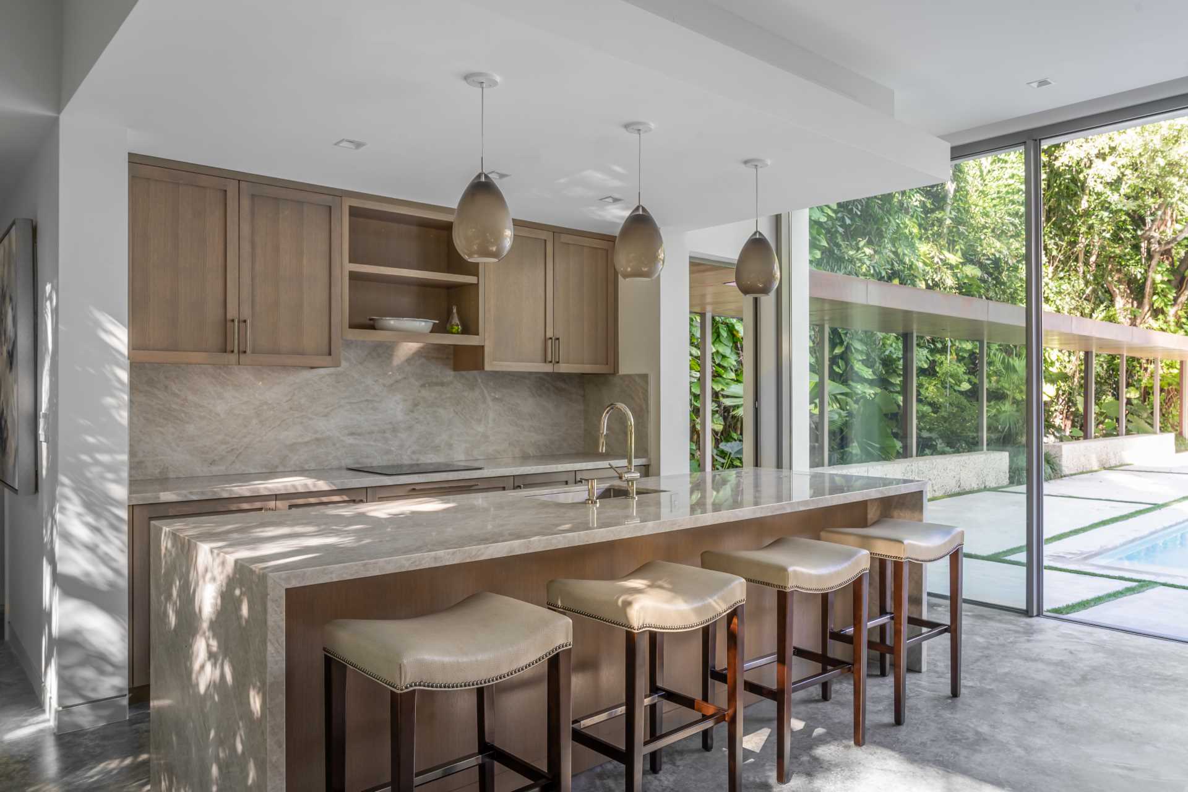
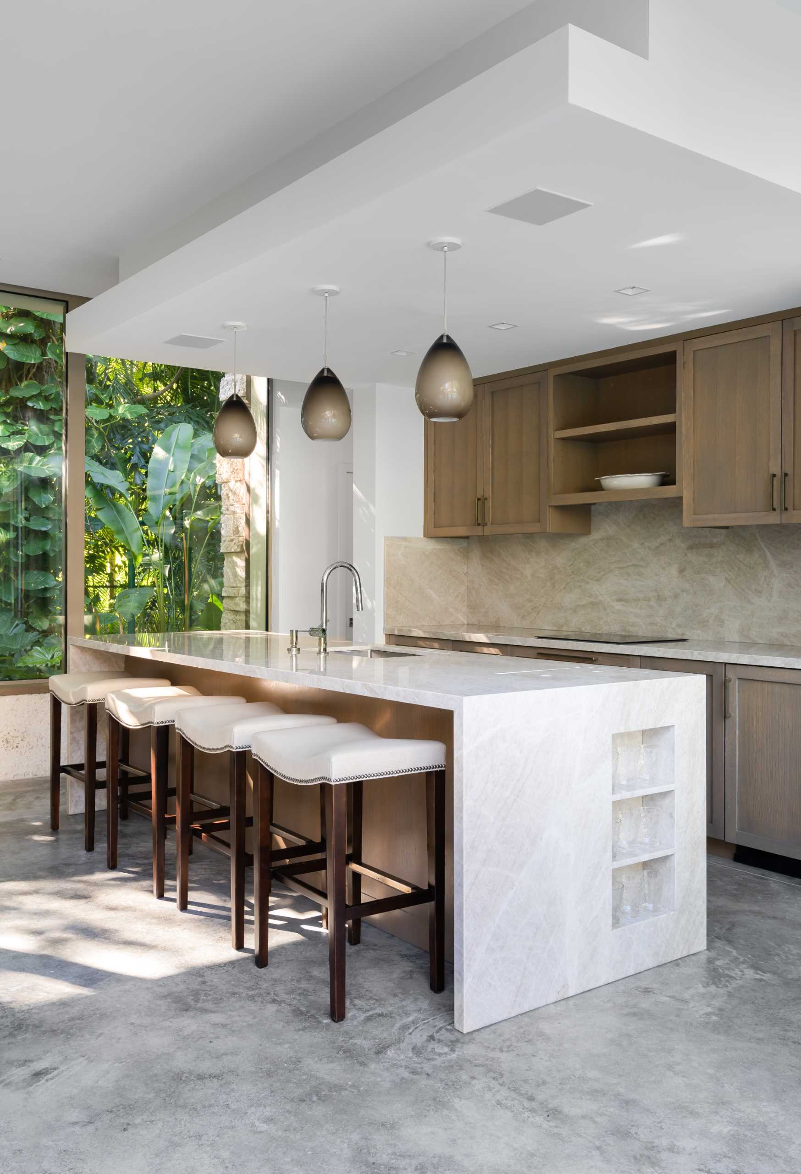
A bathroom is hidden behind a wood sliding door that complements the vanity.
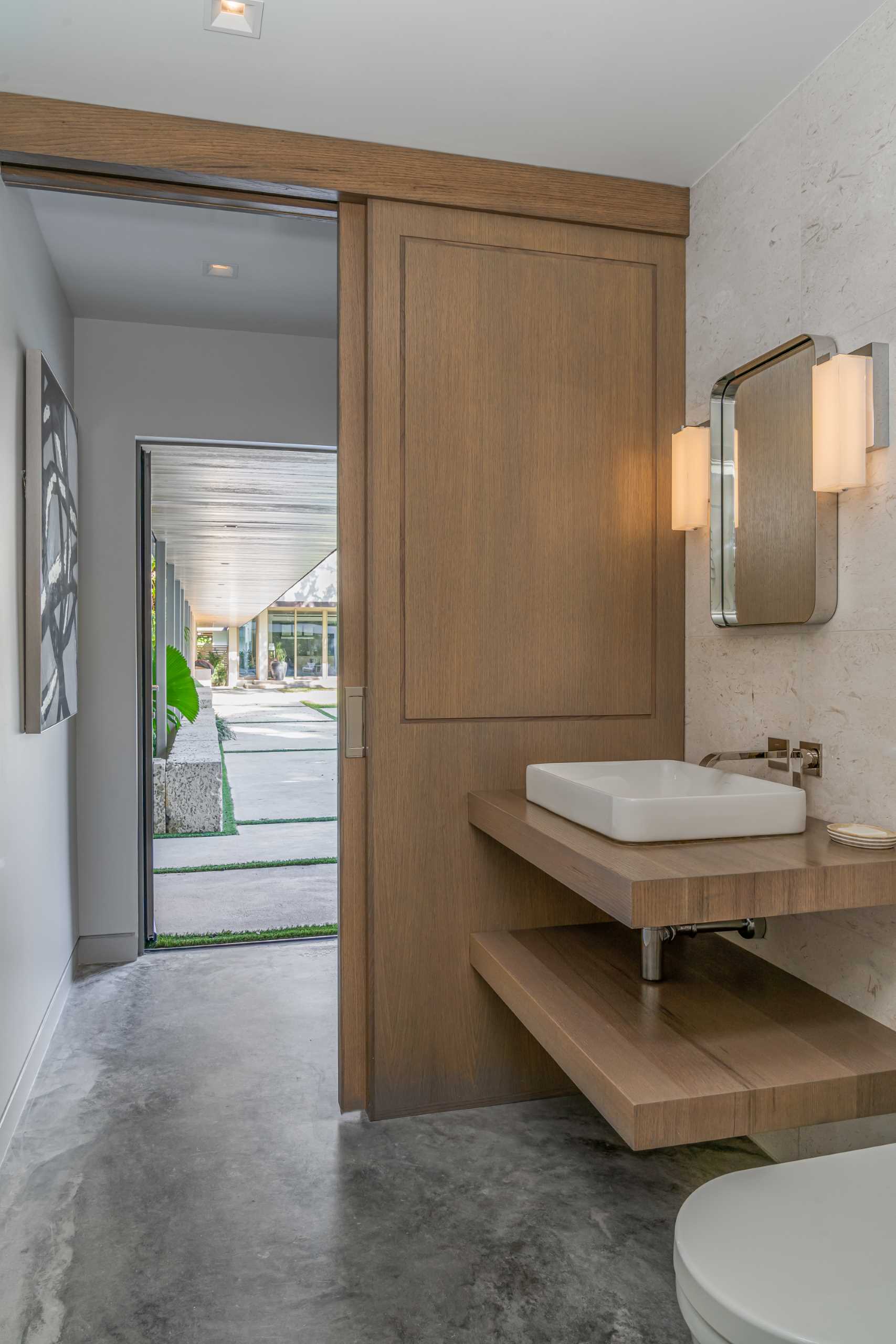
Photography by Venjhamin Reyes | Architects: Upstairs Studio Architecture | Contractors: Forbes Construction | Structural Engineers: THM Structural Consulting
Source: Contemporist
