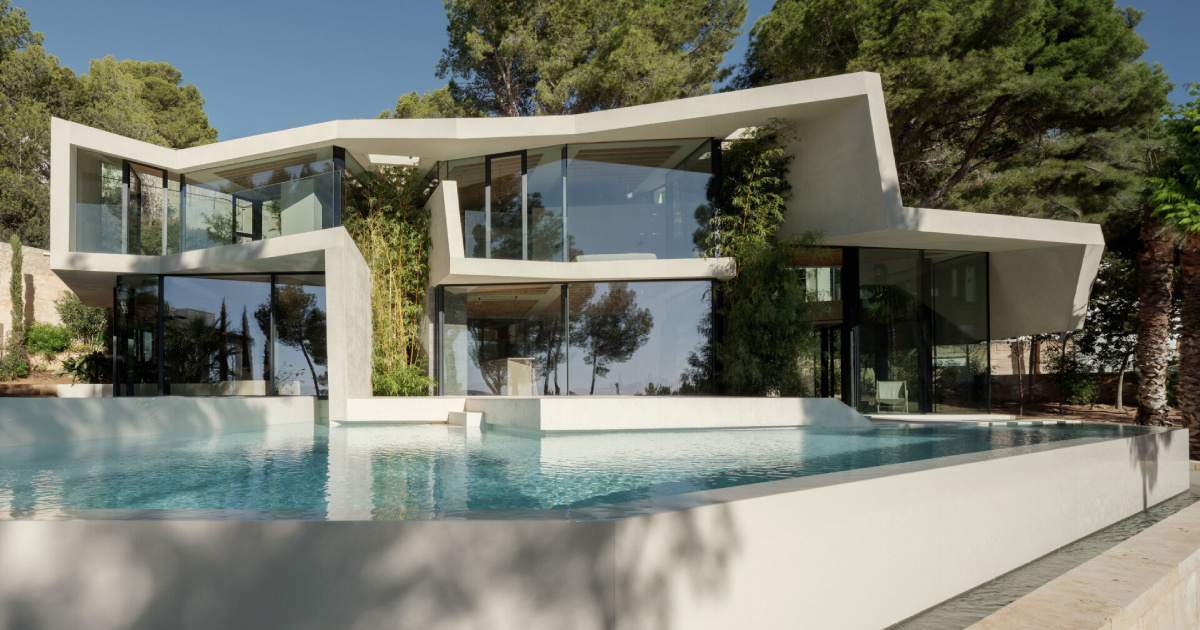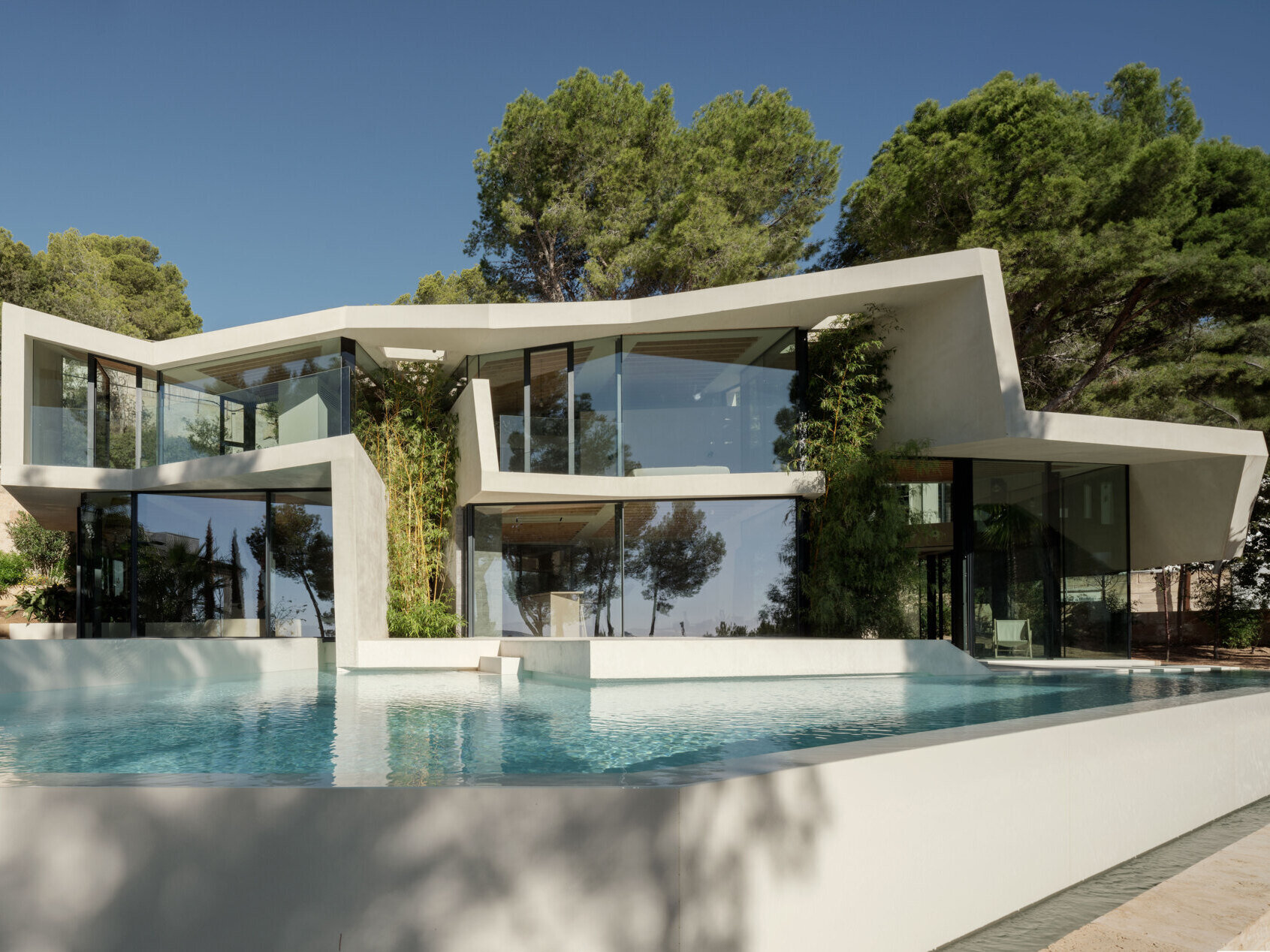
Perched on a steep hillside in Paguera, Calviá, Mallorca, Can Tudó is no ordinary coastal home. It offers sweeping views of Paguera Bay through pine trees, while its very structure blurs the line between building and landscape. The home was born from a simple yet daring idea: fold a single sheet, and let that gesture create every wall, roof, and floor.
Designed by Estudio Caballero Colón, the project transforms this playful concept into a residence that feels both sculptural and organic. Every surface flows from the fold, with frameless glass panels and sculptural, freestanding elements defining the spaces without confining them. Instead of walls, fissures in the glass facades and planted courtyards create natural divisions, weaving the house and landscape together.
Architecture Born from a Fold
This design approach makes the home feel less like a structure imposed on the hillside and more like one grown from it. Boundaries dissolve as vegetation, glass, and stone merge, allowing residents to experience an architecture that is open, layered, and constantly in dialogue with its surroundings.
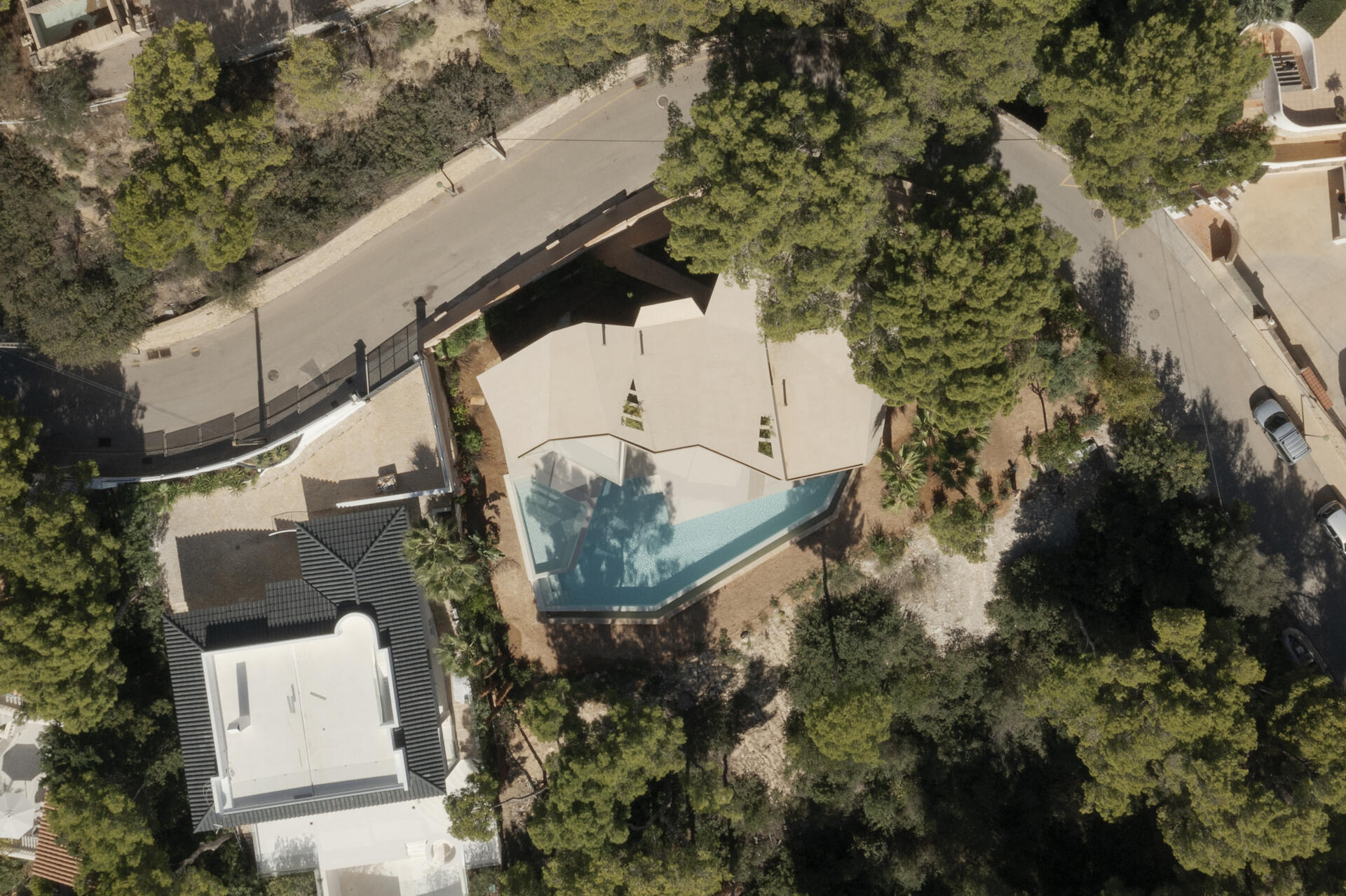
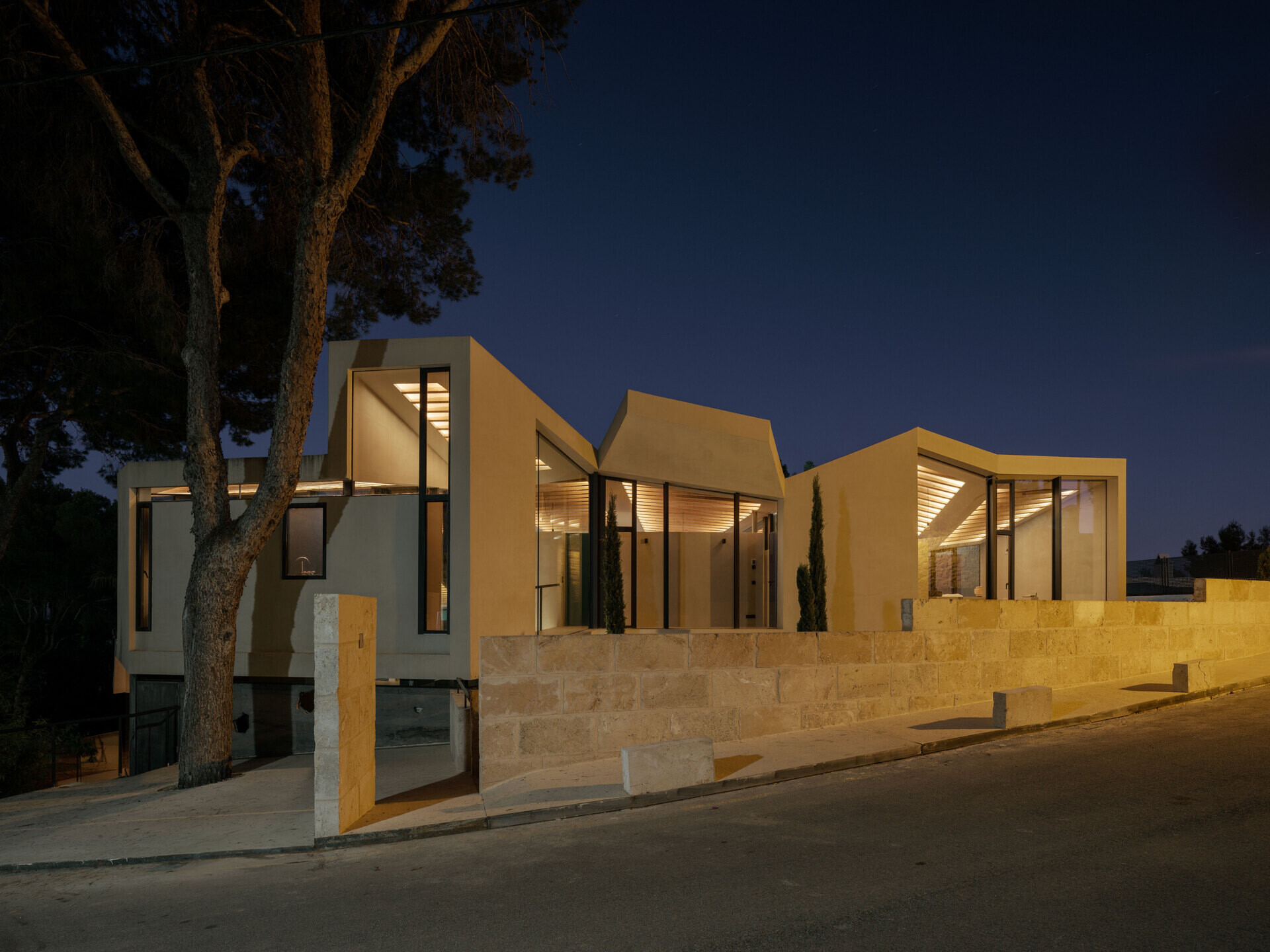
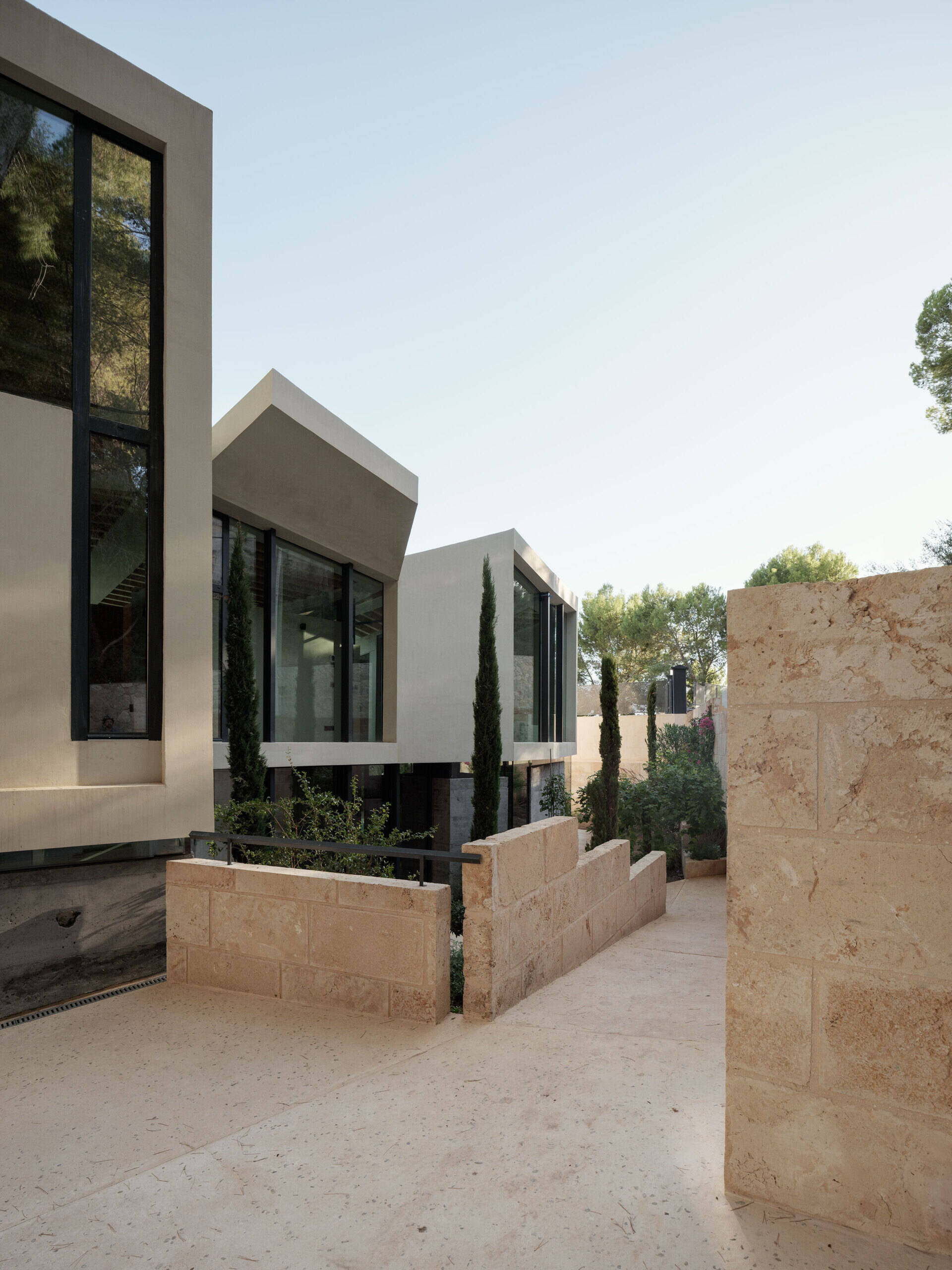
A Pool Framed by Views
The south-facing side opens wide, with glass recesses pulling light and greenery inside. Here, the pool becomes a mirror for the surrounding pine canopy and sky. It’s a place where water, glass, and stone fold together, extending the sense of openness created by the architecture.
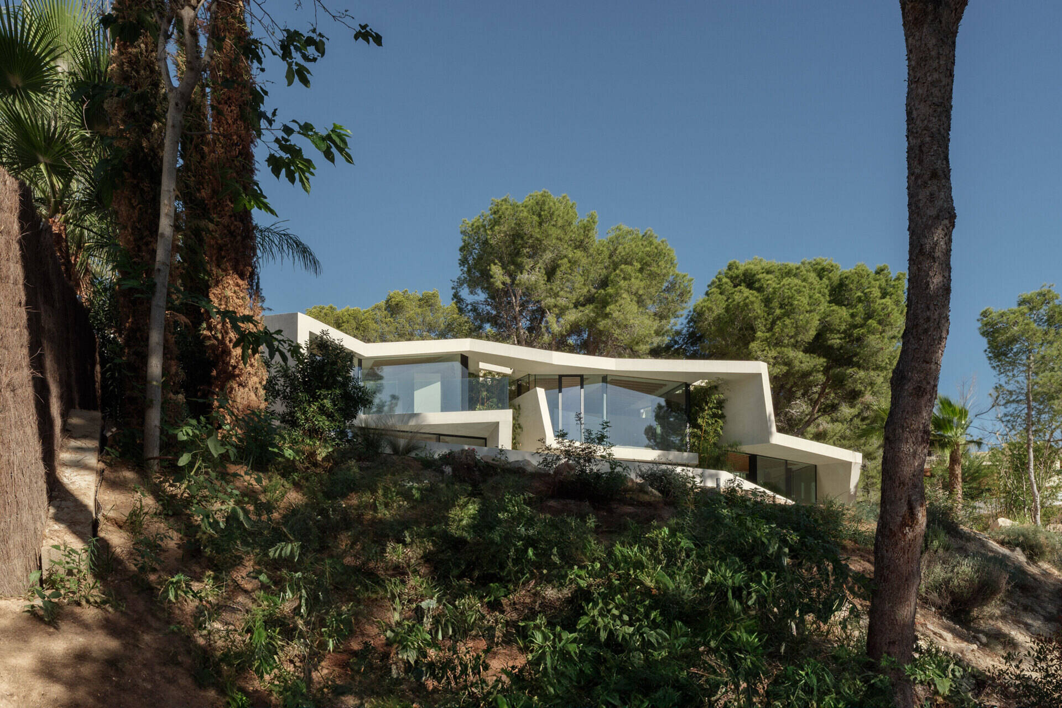
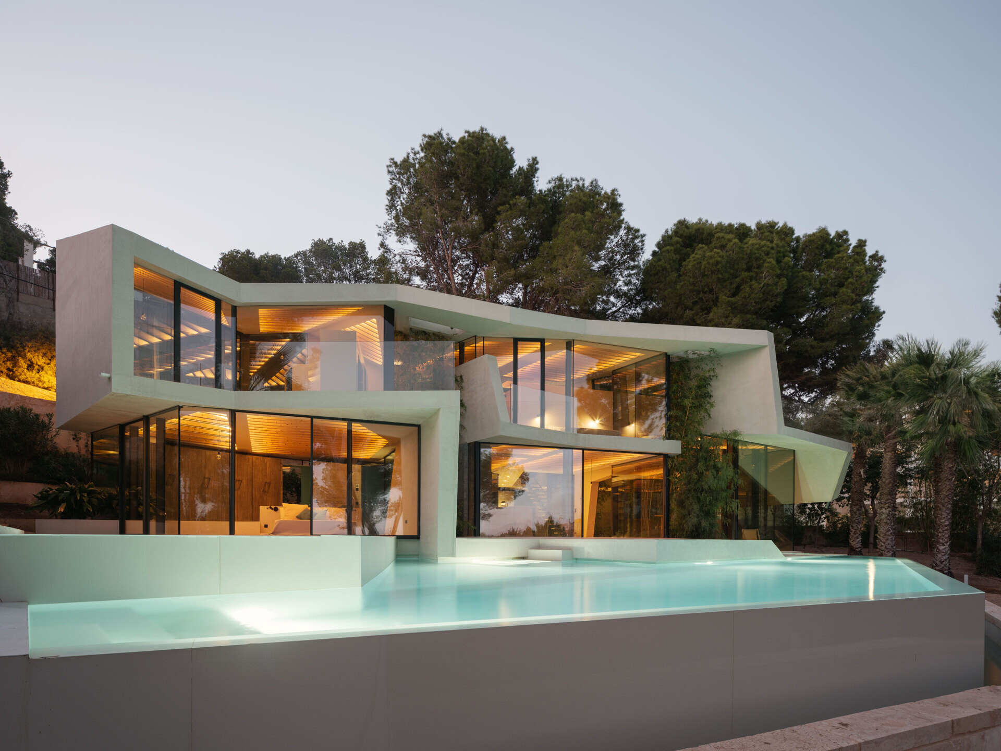
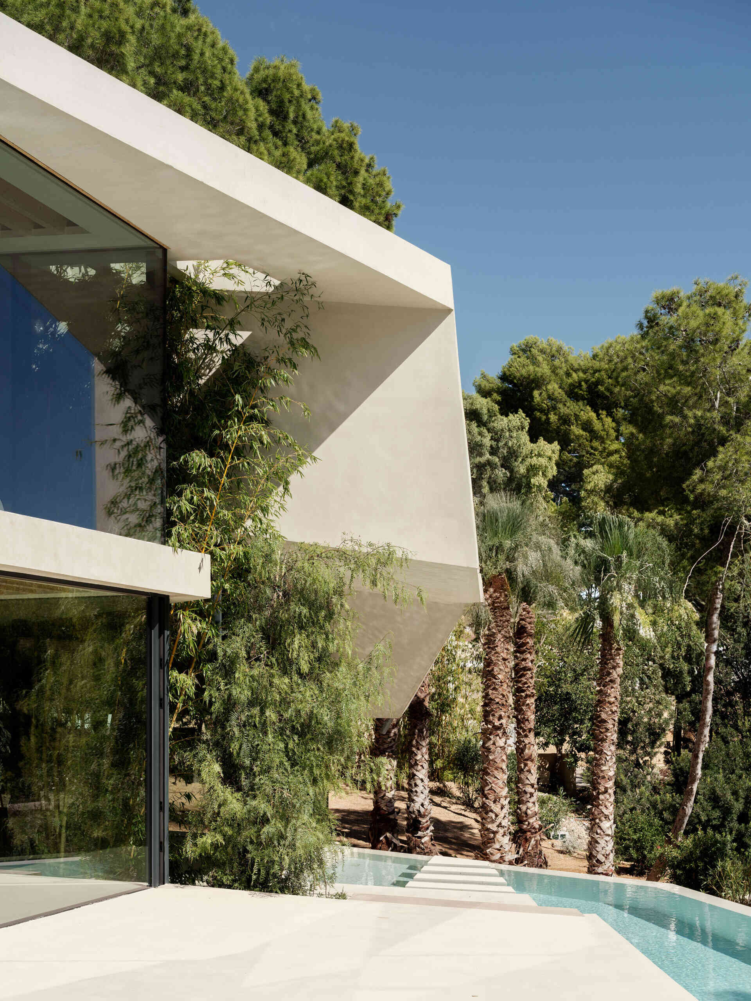
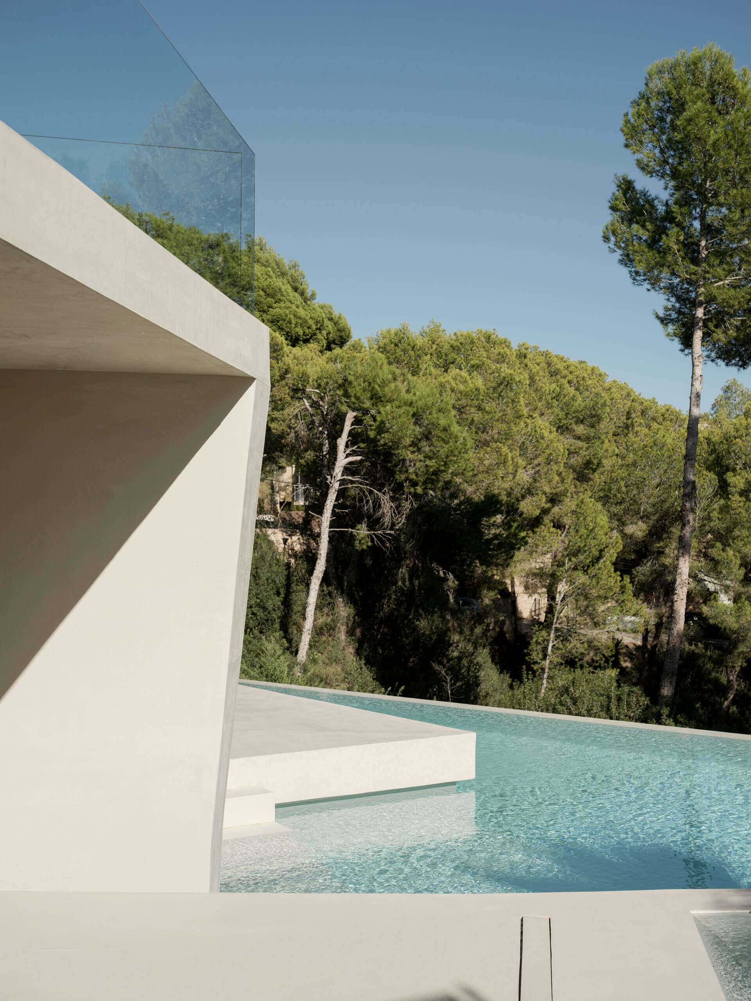
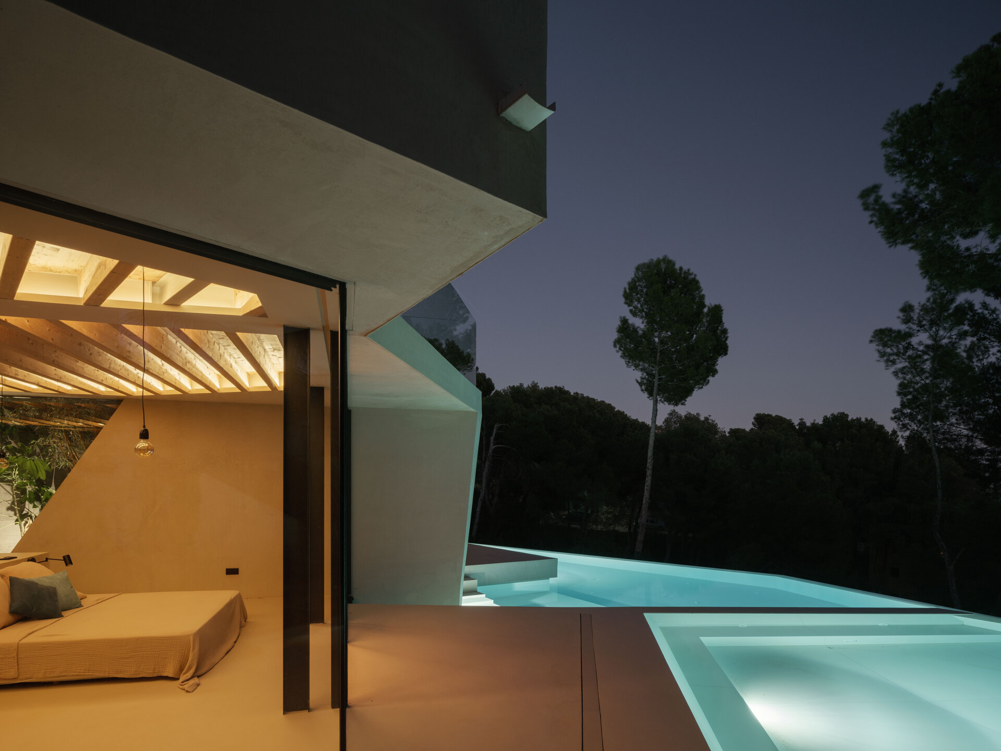
Interiors That Blur Boundaries
Step inside, and the distinction between house and landscape dissolves further. An interior courtyard and two carved fissures bring plants right into the living spaces. Overlapping trunks, leaves, and branches serve as living partitions, shifting with light and season to create an ever-changing atmosphere.
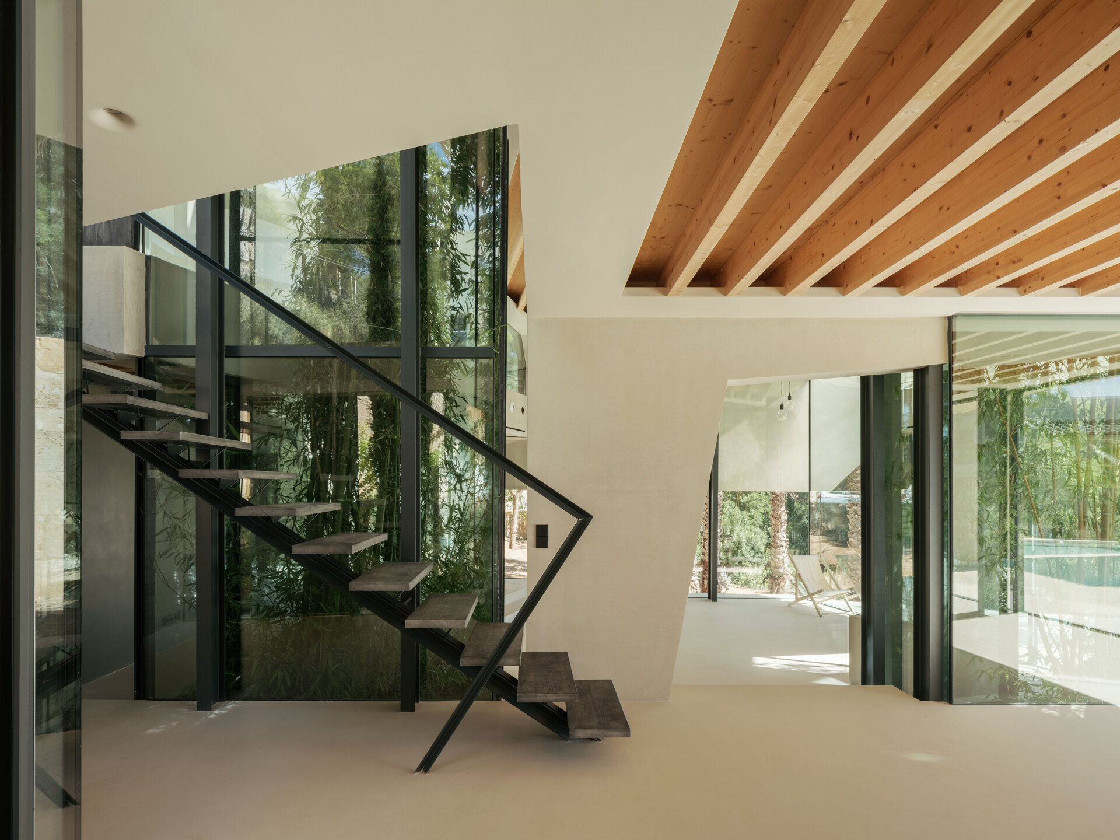
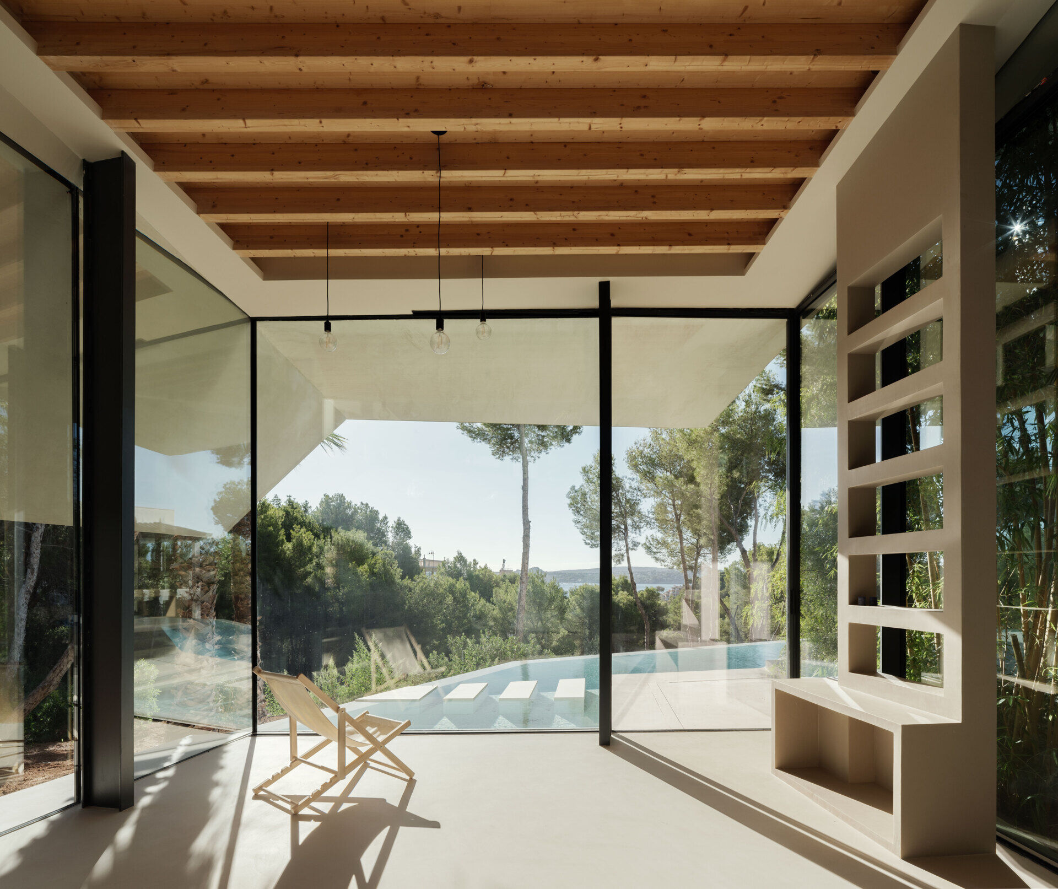
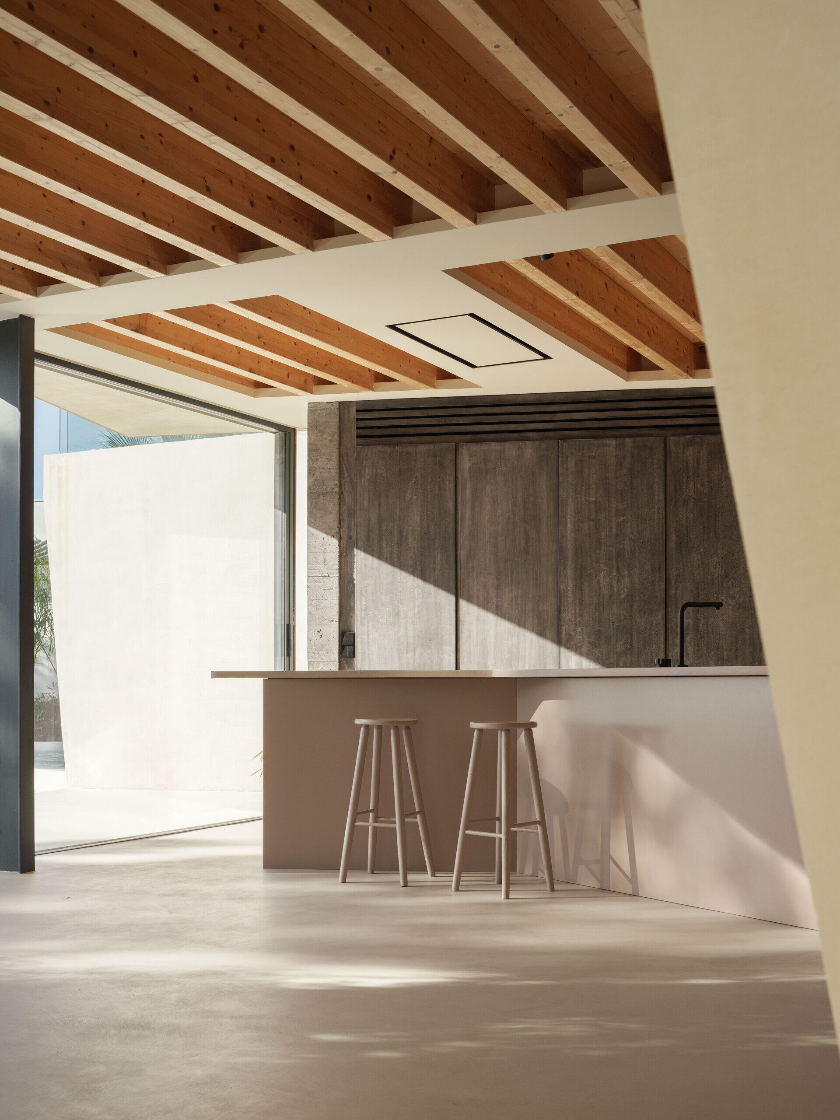
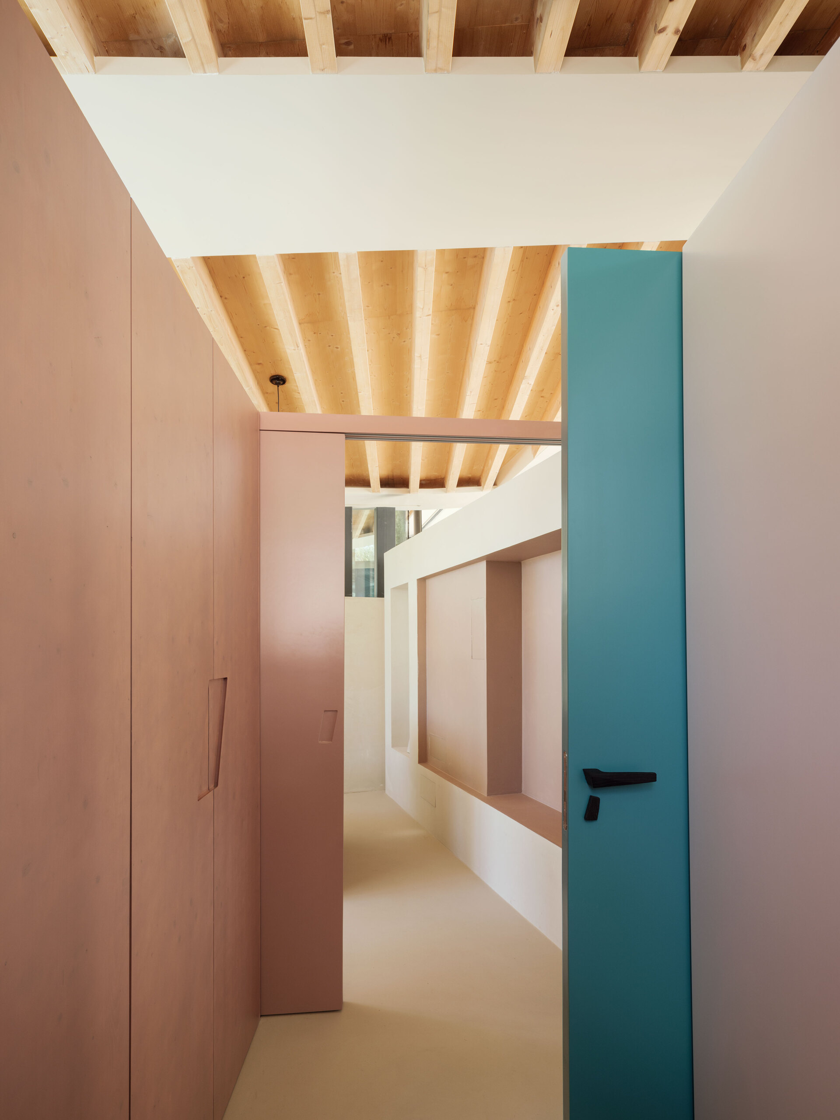
Bedrooms as Open Sanctuaries
Instead of conventional enclosures, the bedrooms rely on the folded sheet and floating furniture-like elements to define space. Freestanding wardrobes and bathtubs act as sculptural dividers, ensuring every corner maintains uninterrupted views of the bay.
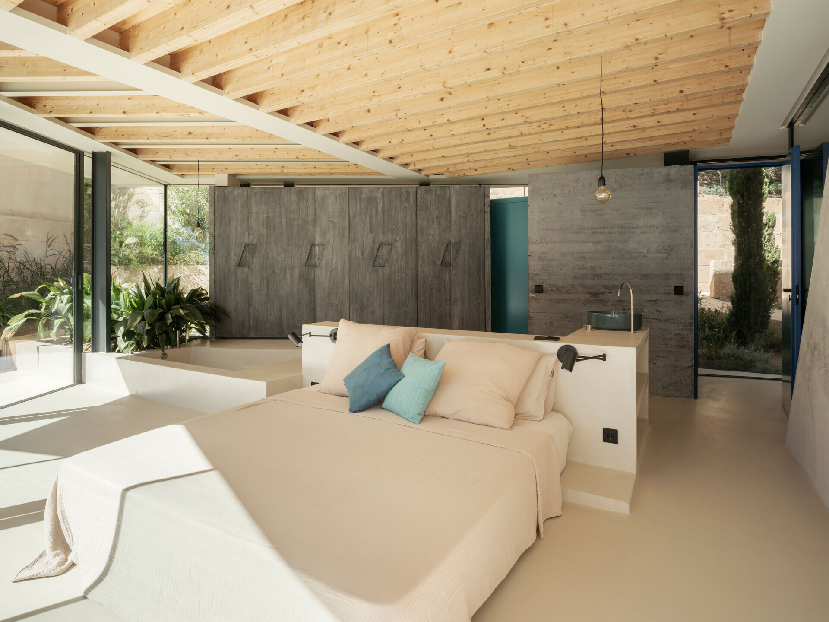
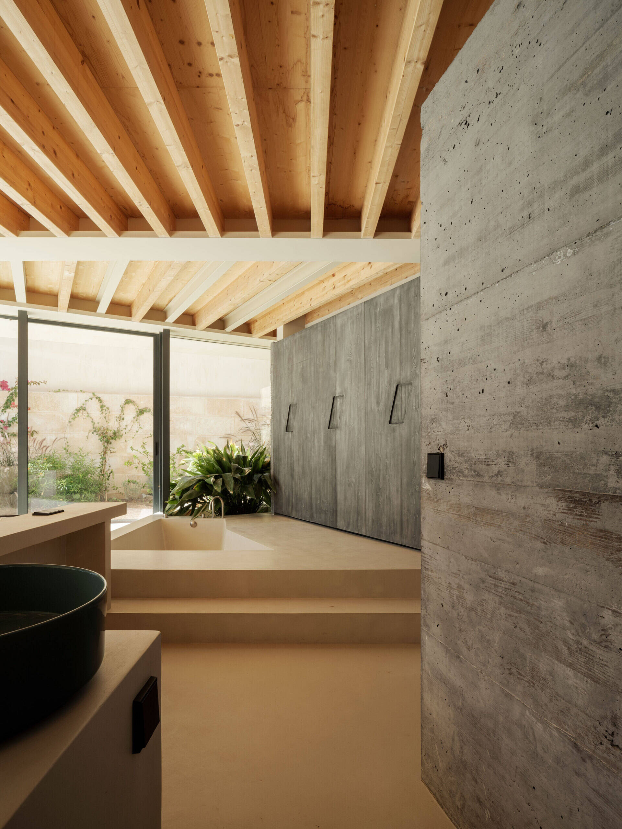
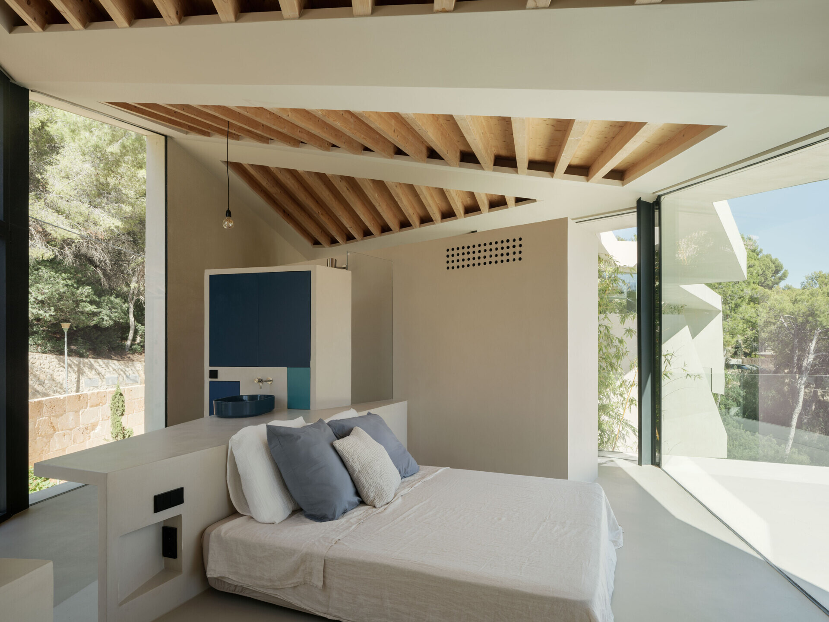
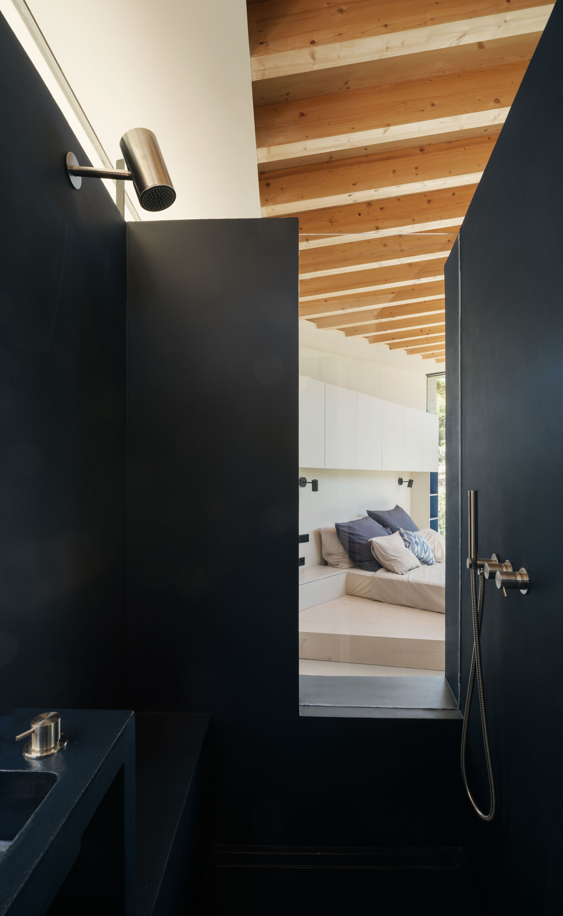
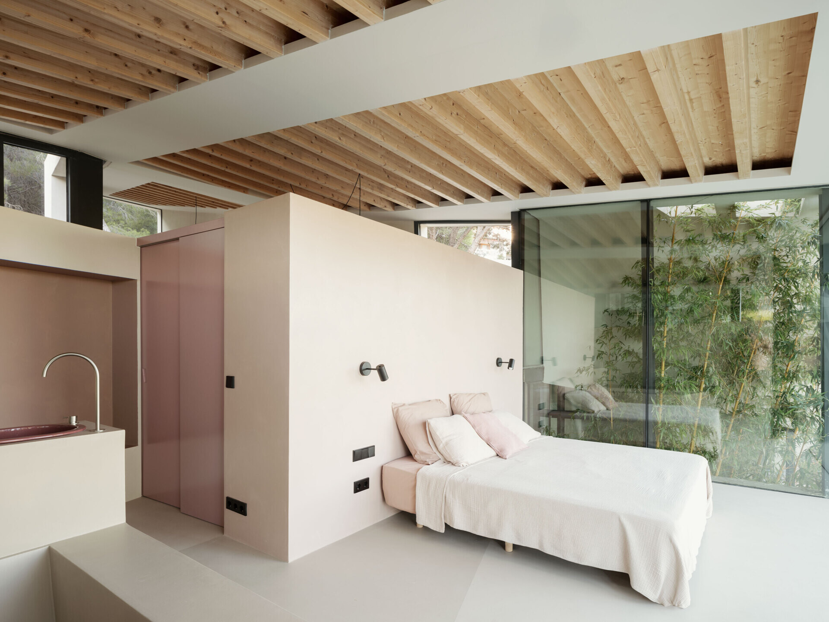
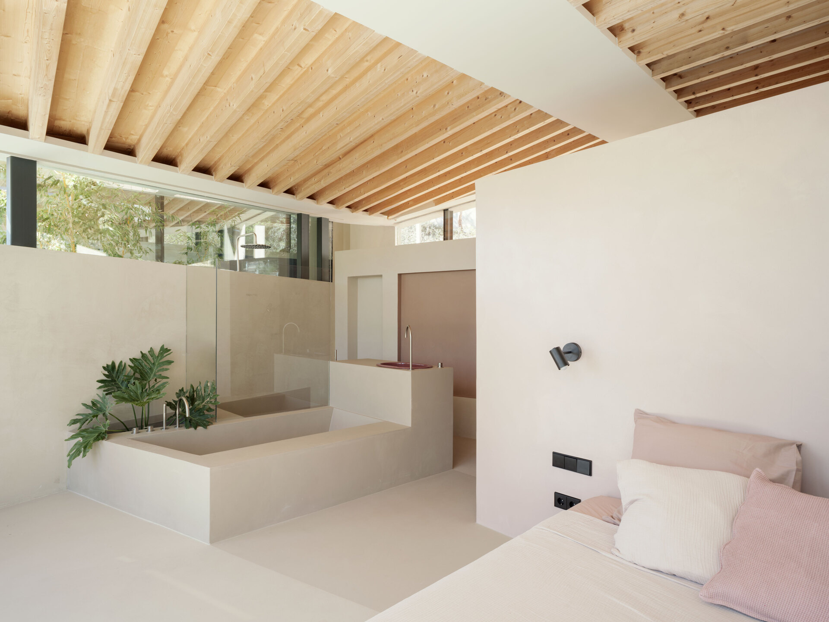
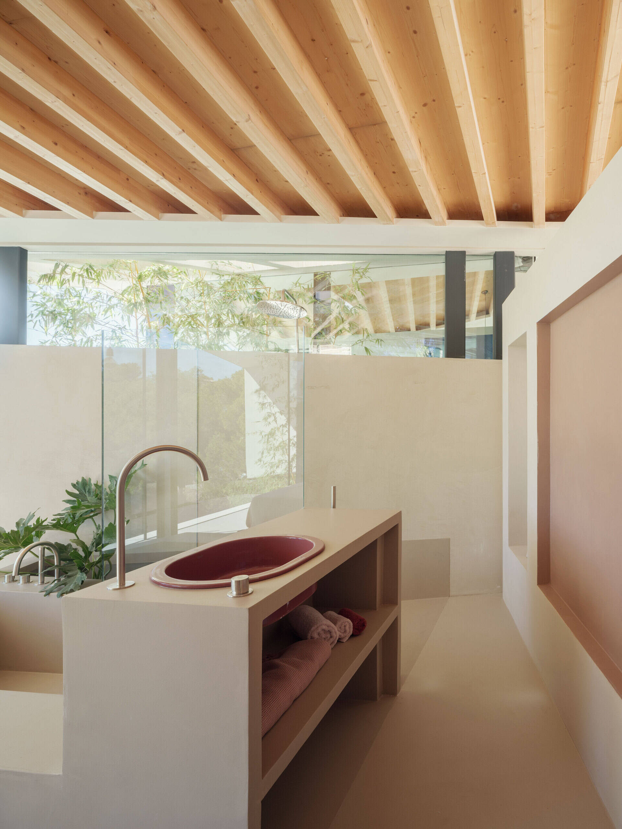
Architectural Drawings
The house plans reveal the logic behind the fold. Every surface, roof, wall, and floor, stems from the same continuous gesture, creating a sense of cohesion across the design. The drawings highlight how the structure balances openness with enclosure, showing precisely where glass panels, freestanding elements, and planted courtyards shape the flow of space. On paper, the playful concept of a folded sheet becomes clear, mapping out a home where geometry and landscape work as one.

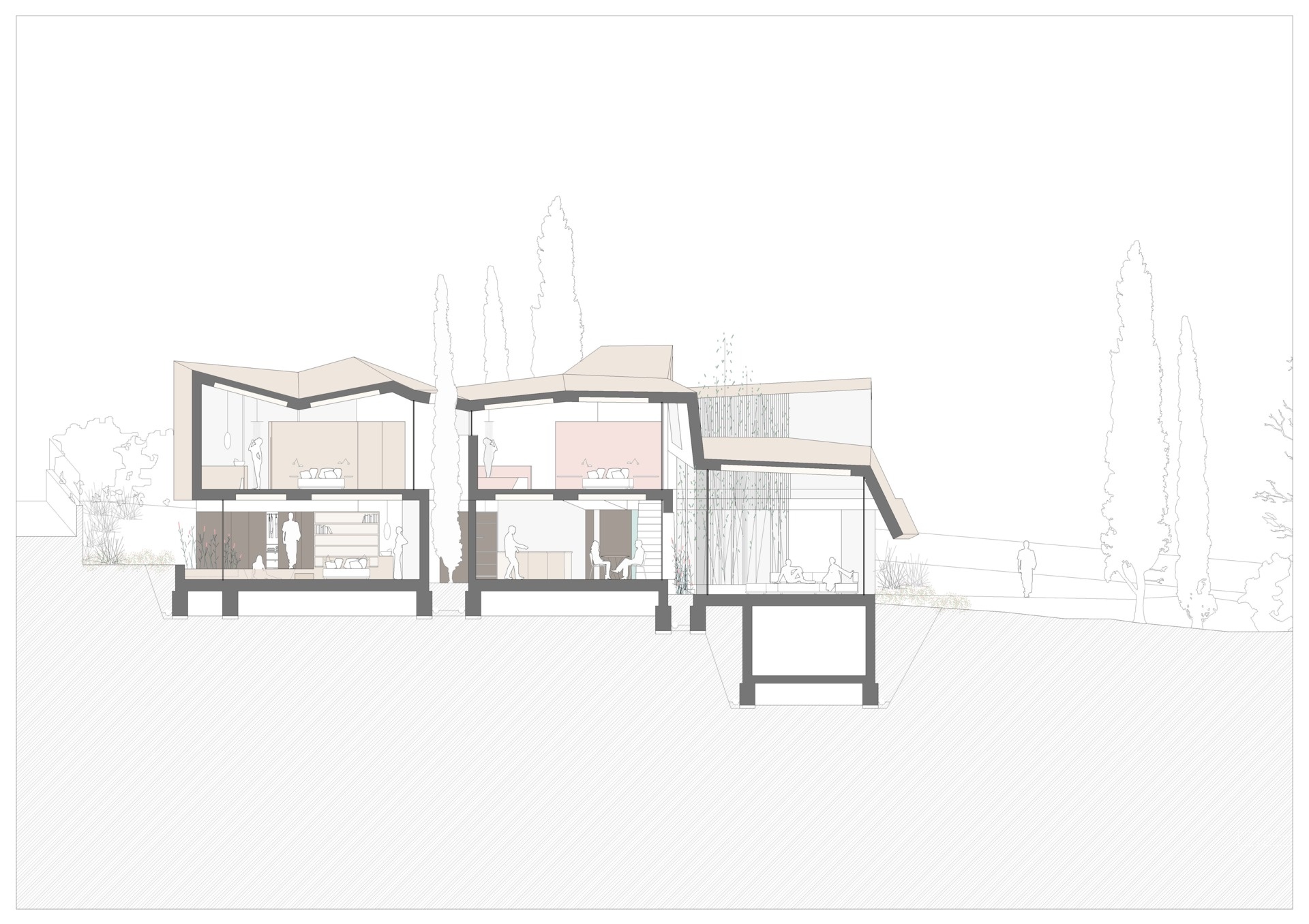
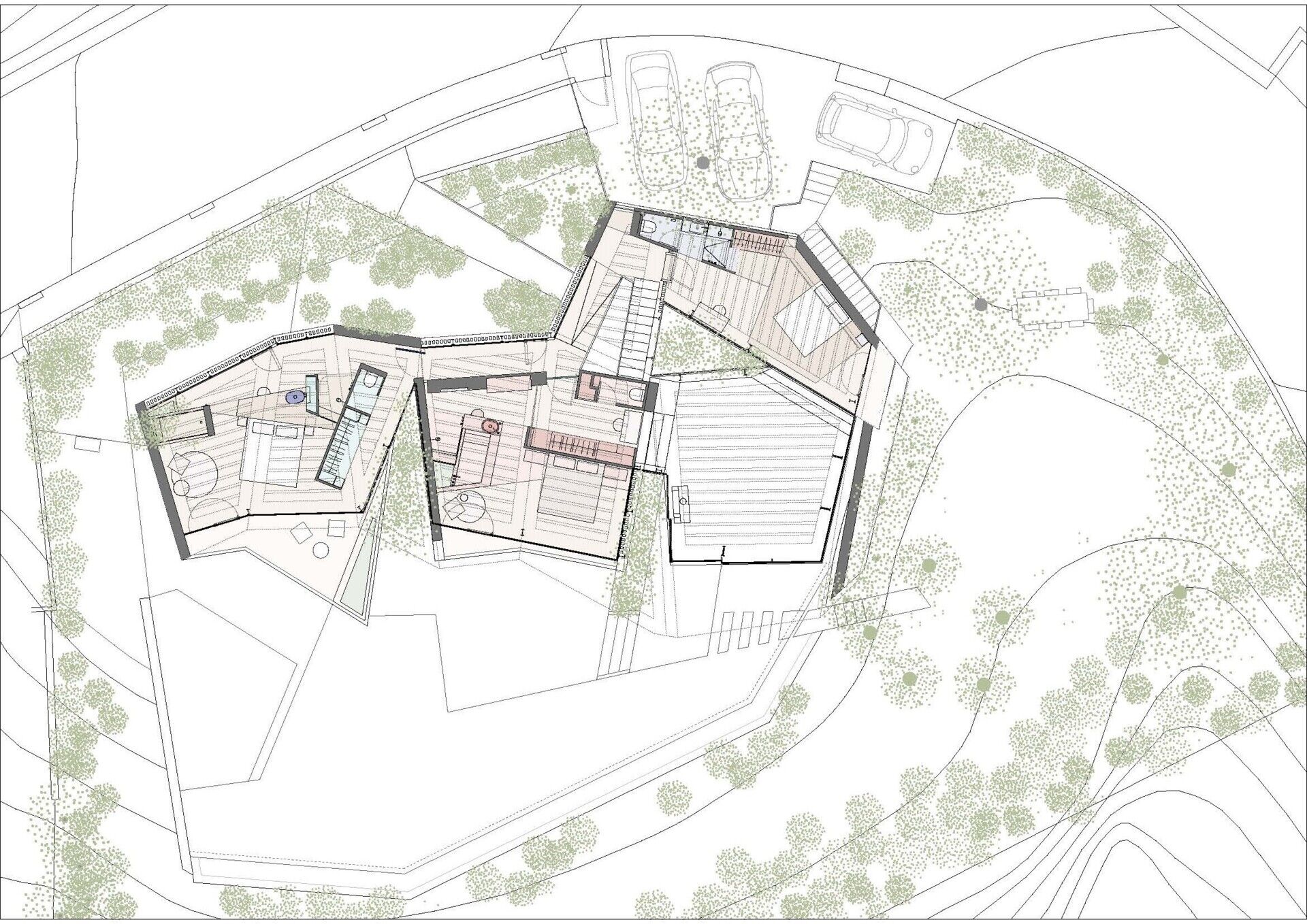
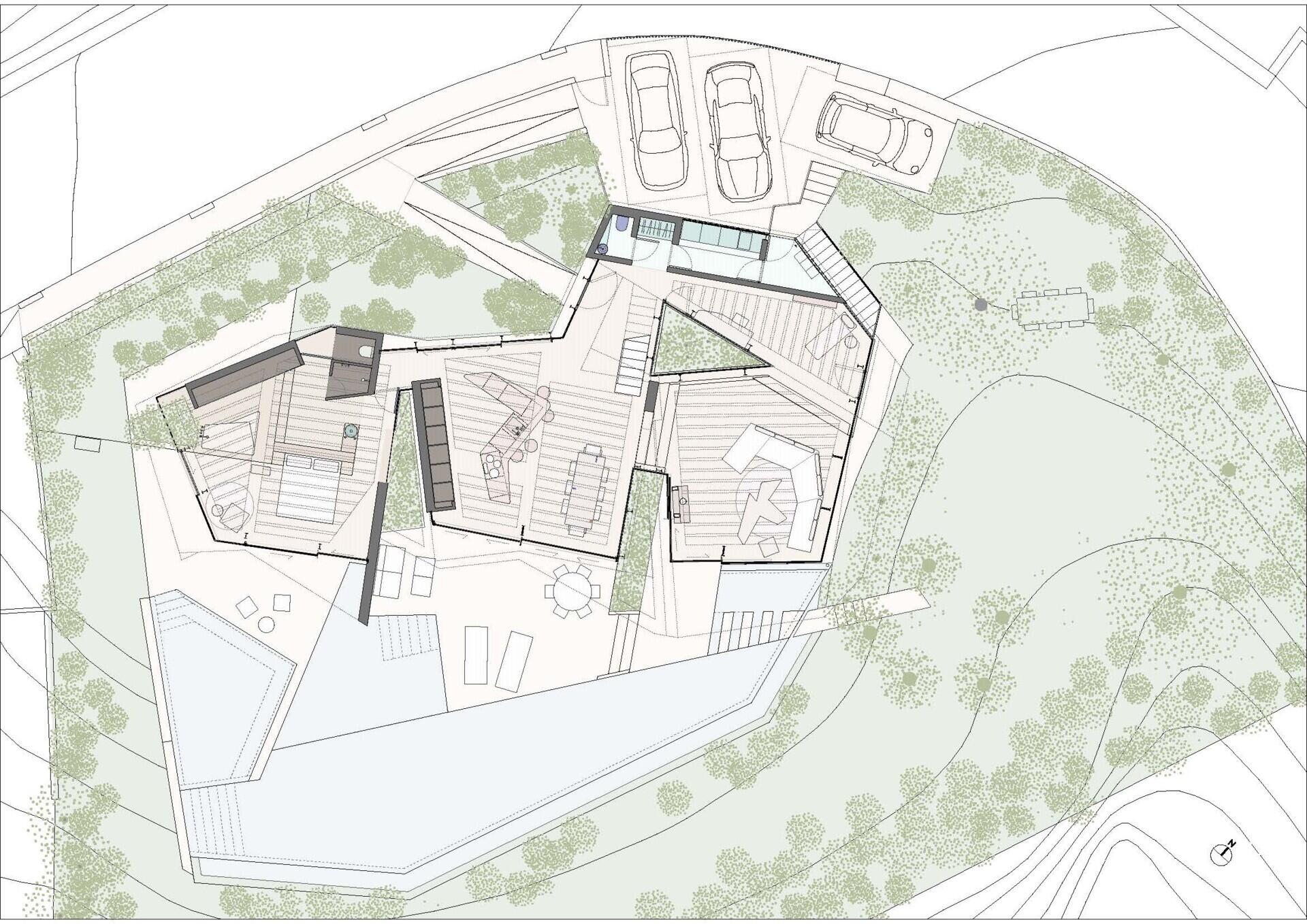
Beneath its geometric clarity lies something more playful. Can Tudó isn’t static, it invites its residents to discover new ways to live, new vantage points, and even unimagined games within its spaces. It’s a home designed not just to be seen, but to be experienced, unfolded, and rediscovered every day.
Photography by Luis Díaz Díaz | Design: Estudio Caballero Colon | Project Directors: Paula Caballero García & Diego Colón de Carvajal Salís | Construction: Rosique construcciones y obras civiles S.L. and Construcción Bajo Control Baleares H&L, S.L.
Source: Contemporist
