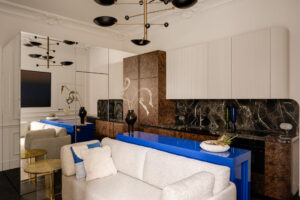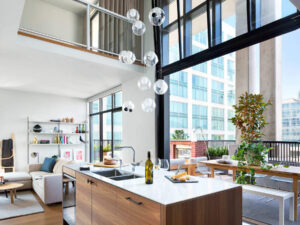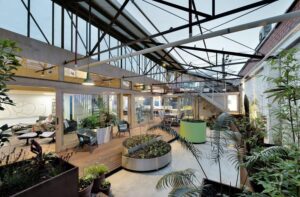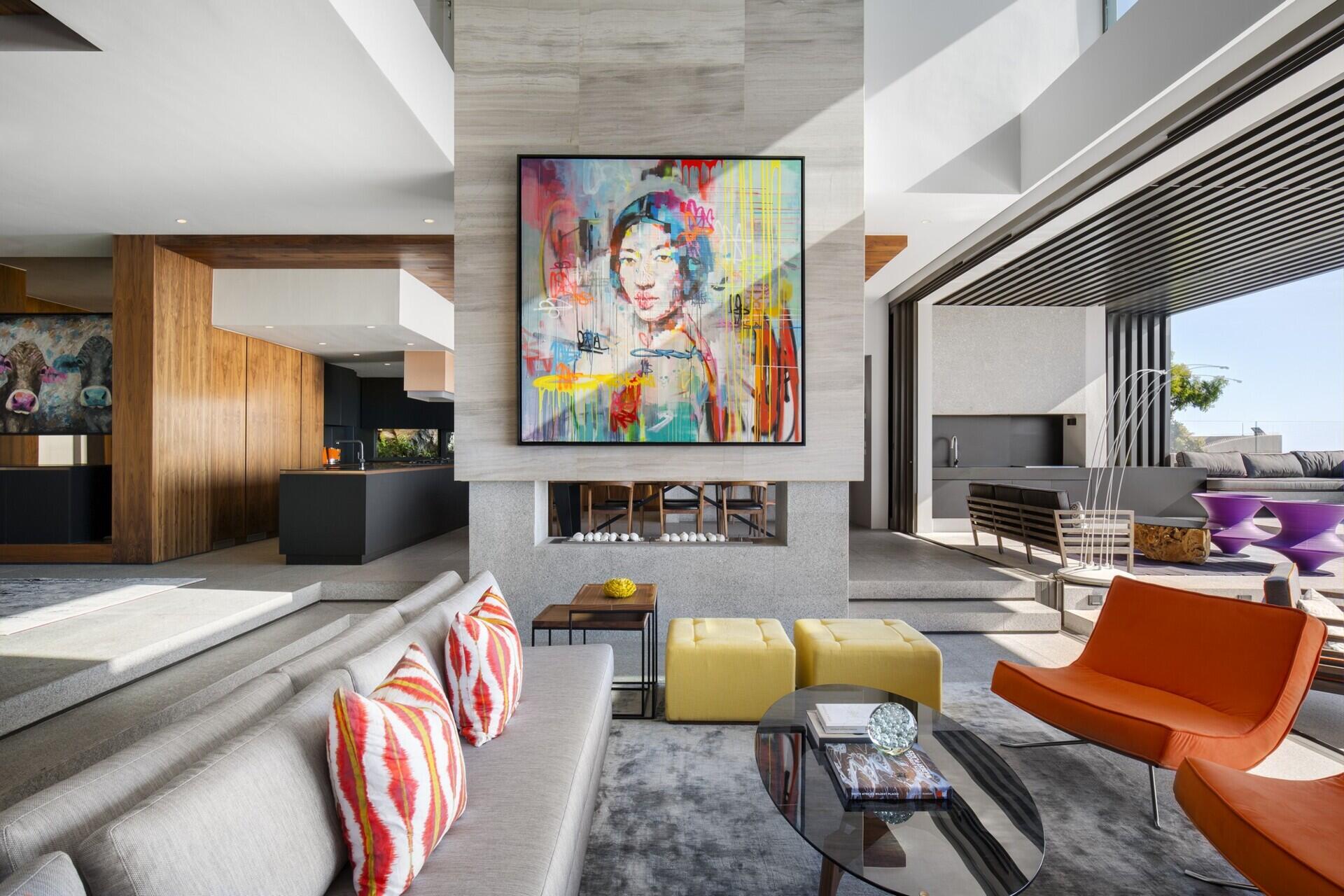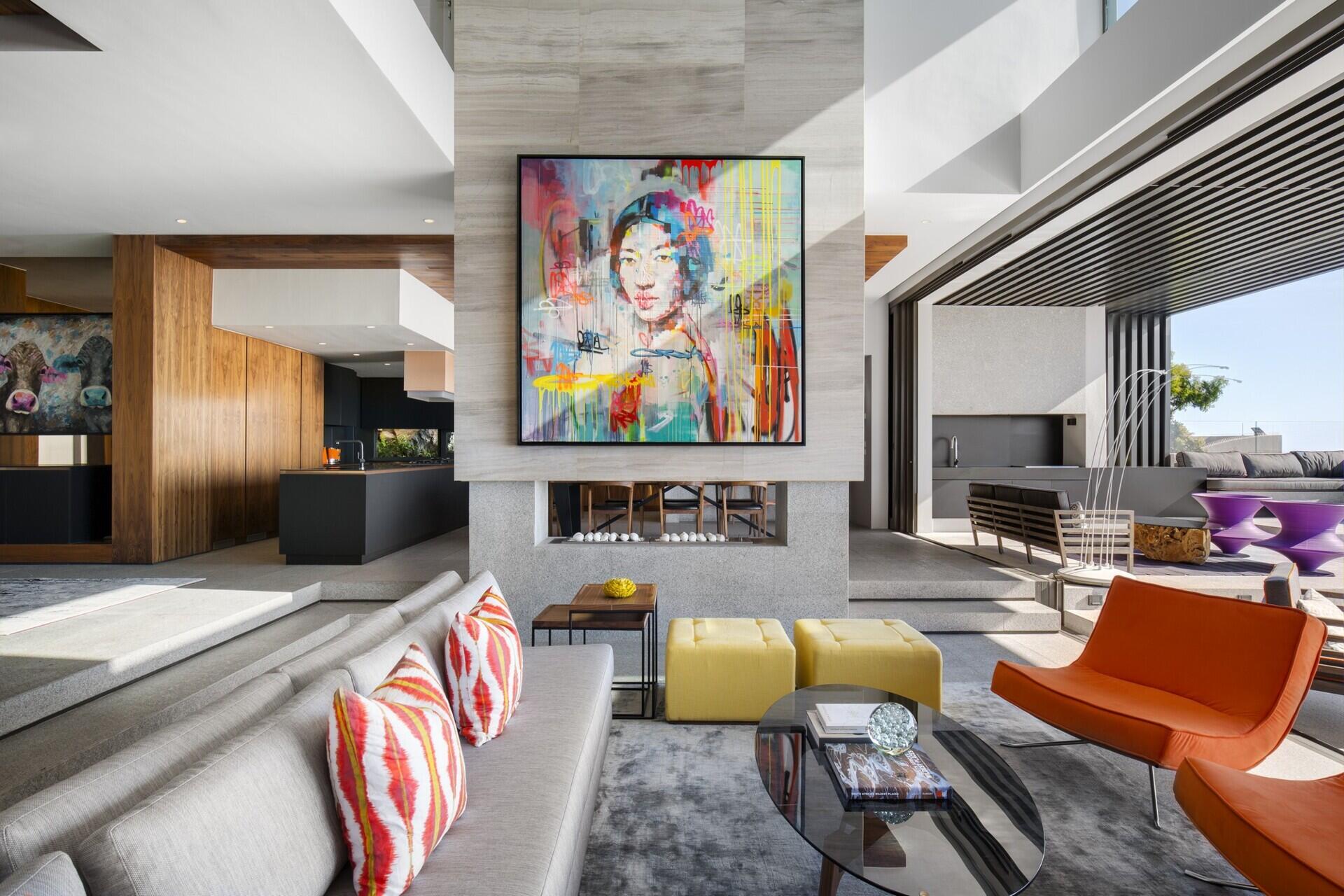
Perched on the edge of Lion’s Head in Fresnaye, Cape Town, this stunning contemporary villa is designed for one purpose: to entertain in style while soaking in some of the most spectacular views South Africa has to offer. Completed by Greg Wright Architects, the home effortlessly blends mountain and ocean vistas with luxurious, contemporary interiors that are both inviting and dramatic.
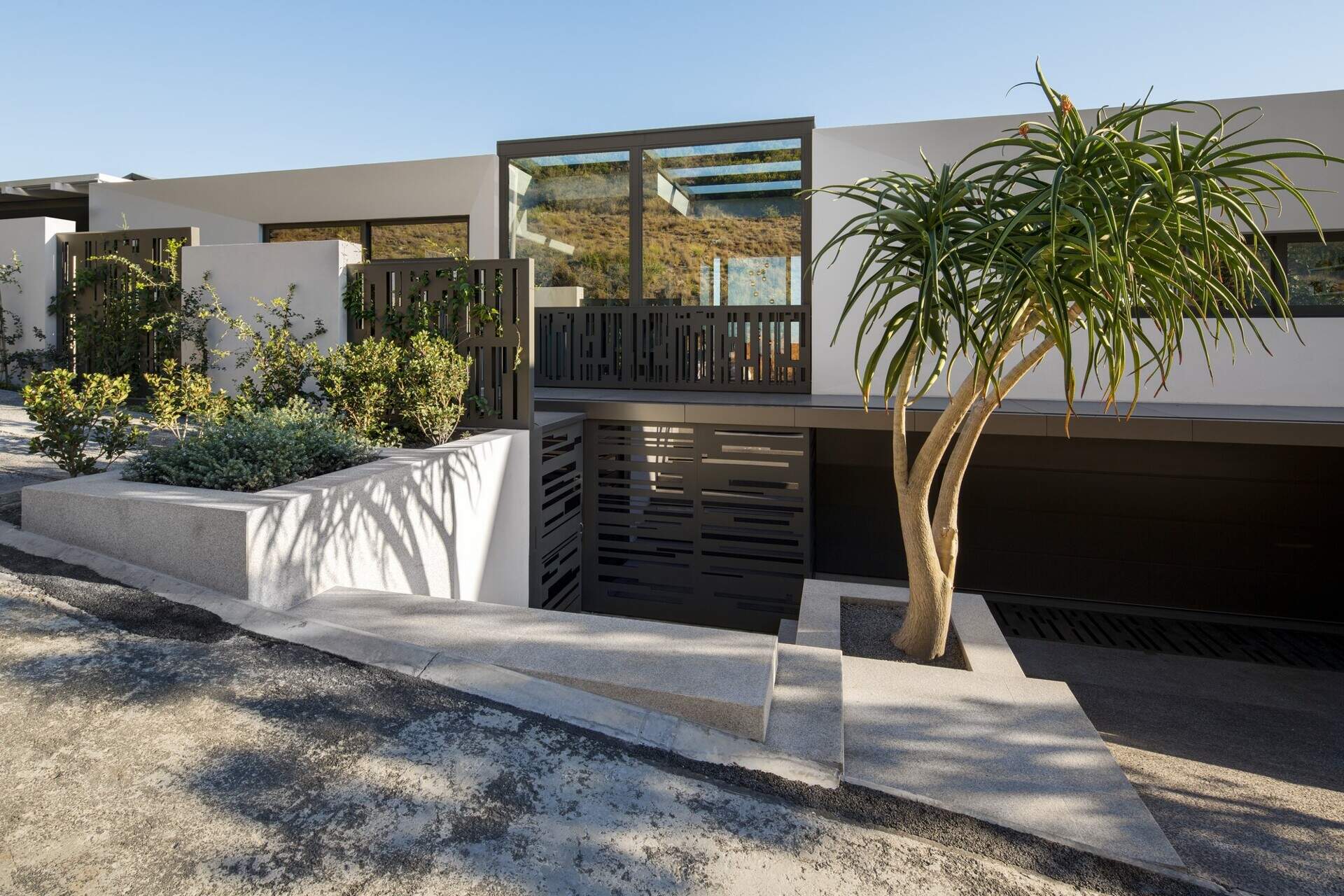
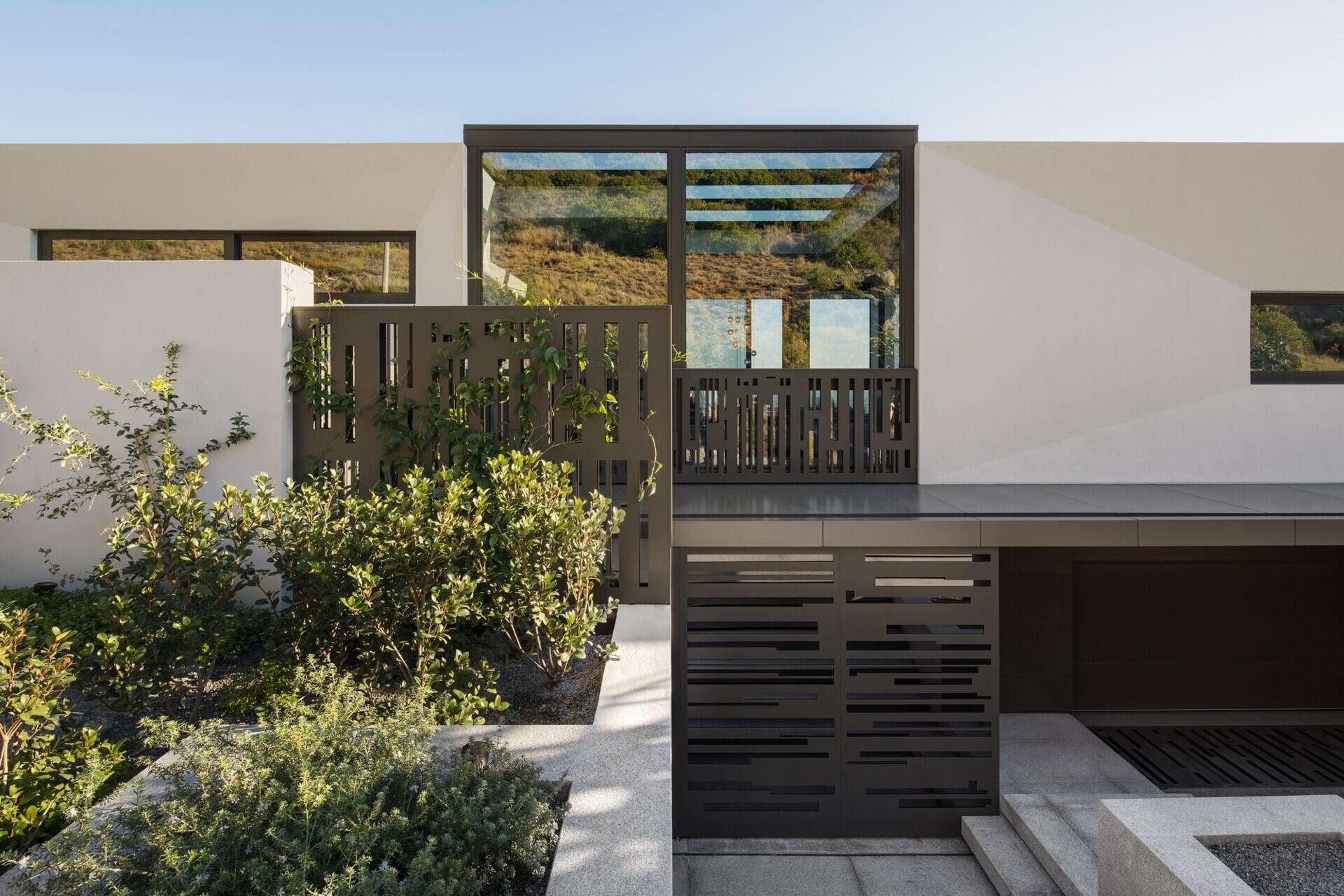
A Grand Entrance
Step inside and you’re greeted by double-height ceilings and windows that wrap from wall to ceiling, creating a sense of openness that immediately captures your attention. The entryway sets the tone for the home, balancing drama with elegance and offering glimpses of the spaces beyond.
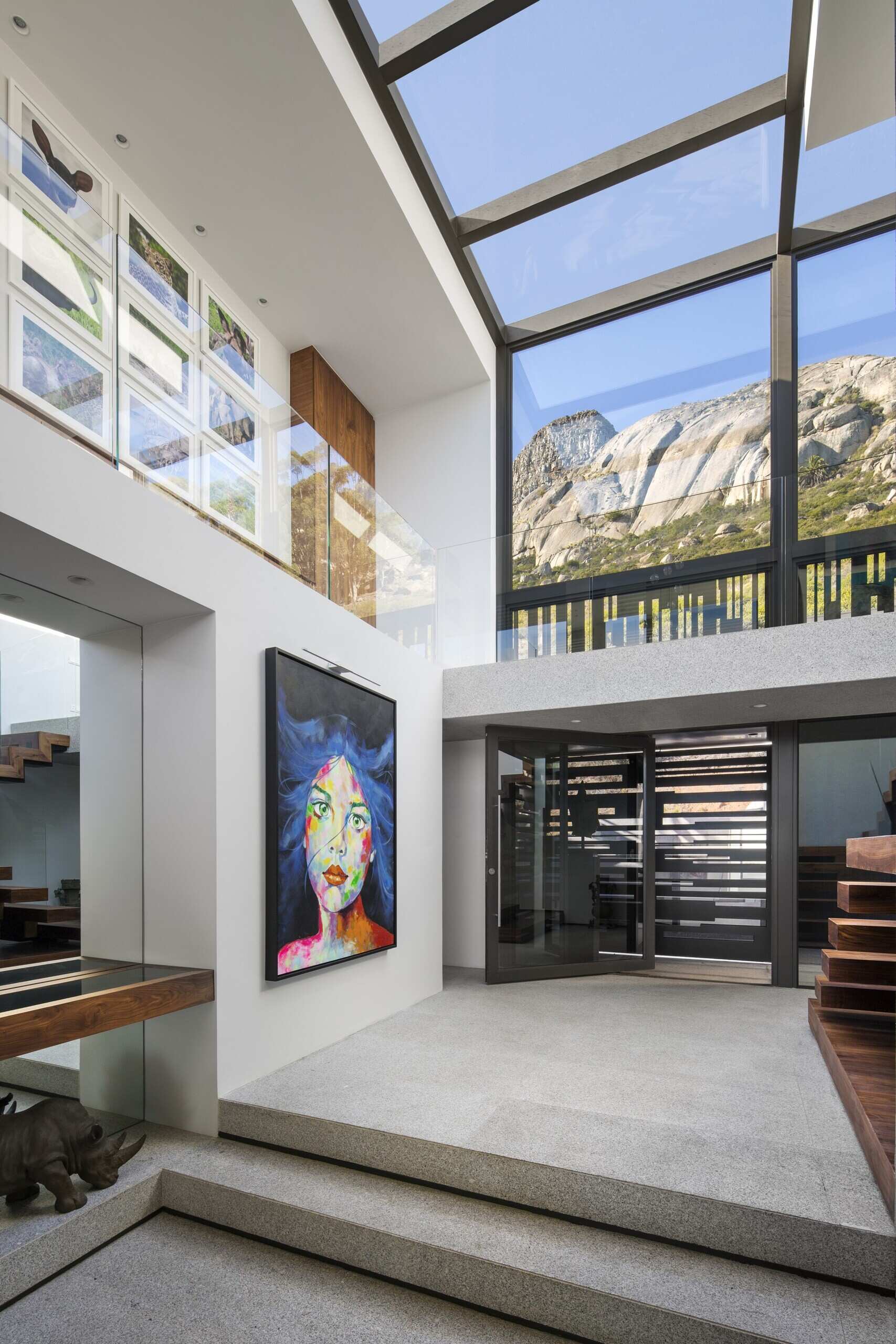
Living Room: Comfort Meets Color
The living area centers around a double-sided fireplace, flanked by bright, vibrant artwork that complements equally lively furnishings. This room flows seamlessly into a covered outdoor space, complete with a bar, lounge, and plunge pool, ideal for relaxed gatherings or sunset cocktails.
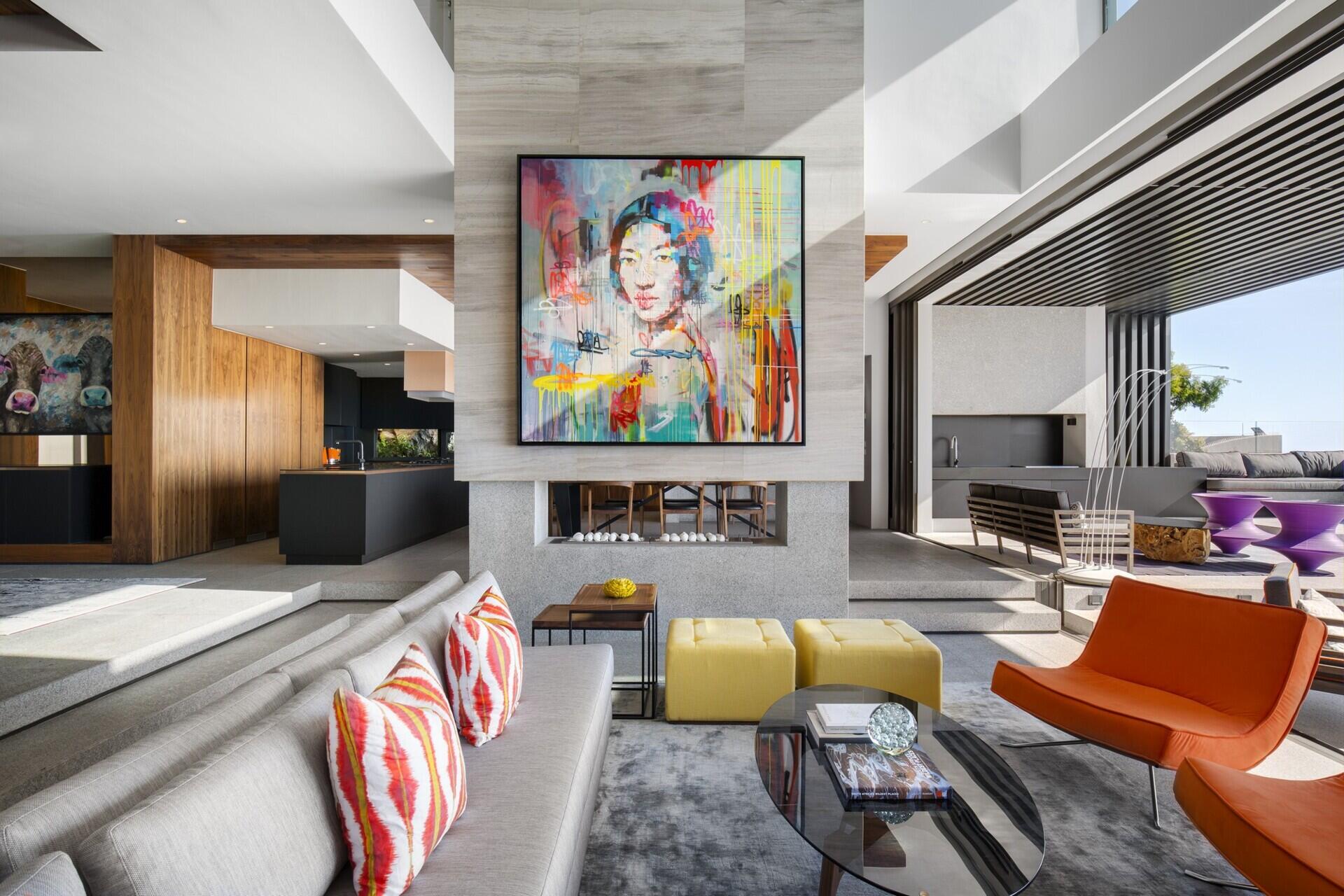
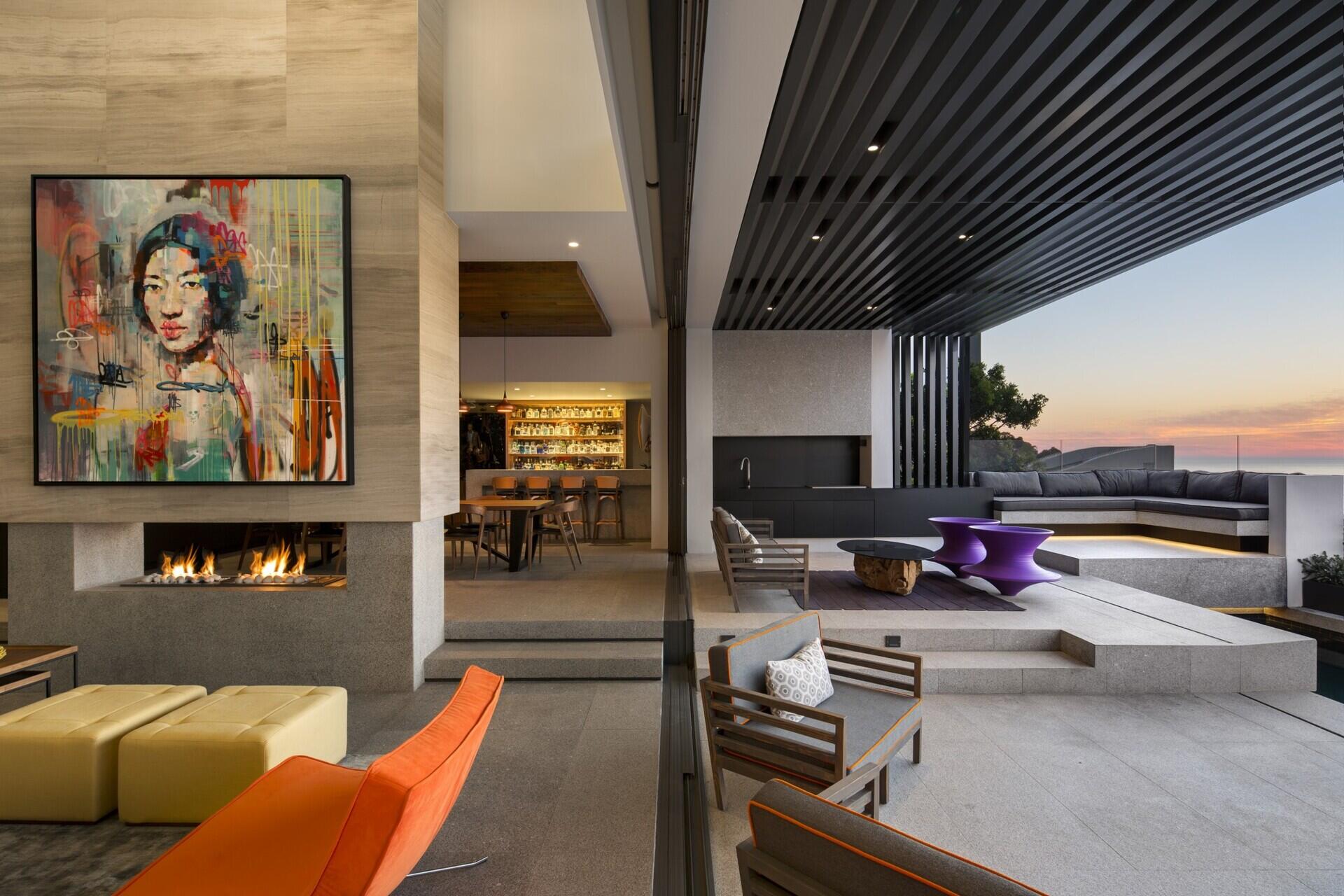
Dining Room: Sleek and Social
On the other side of the fireplace, the dining room invites formal or casual entertaining. A long wood table with a black base sits surrounded by matching chairs, while a bar with seating provides a second focal point. Its layout ensures guests remain engaged without feeling cramped.
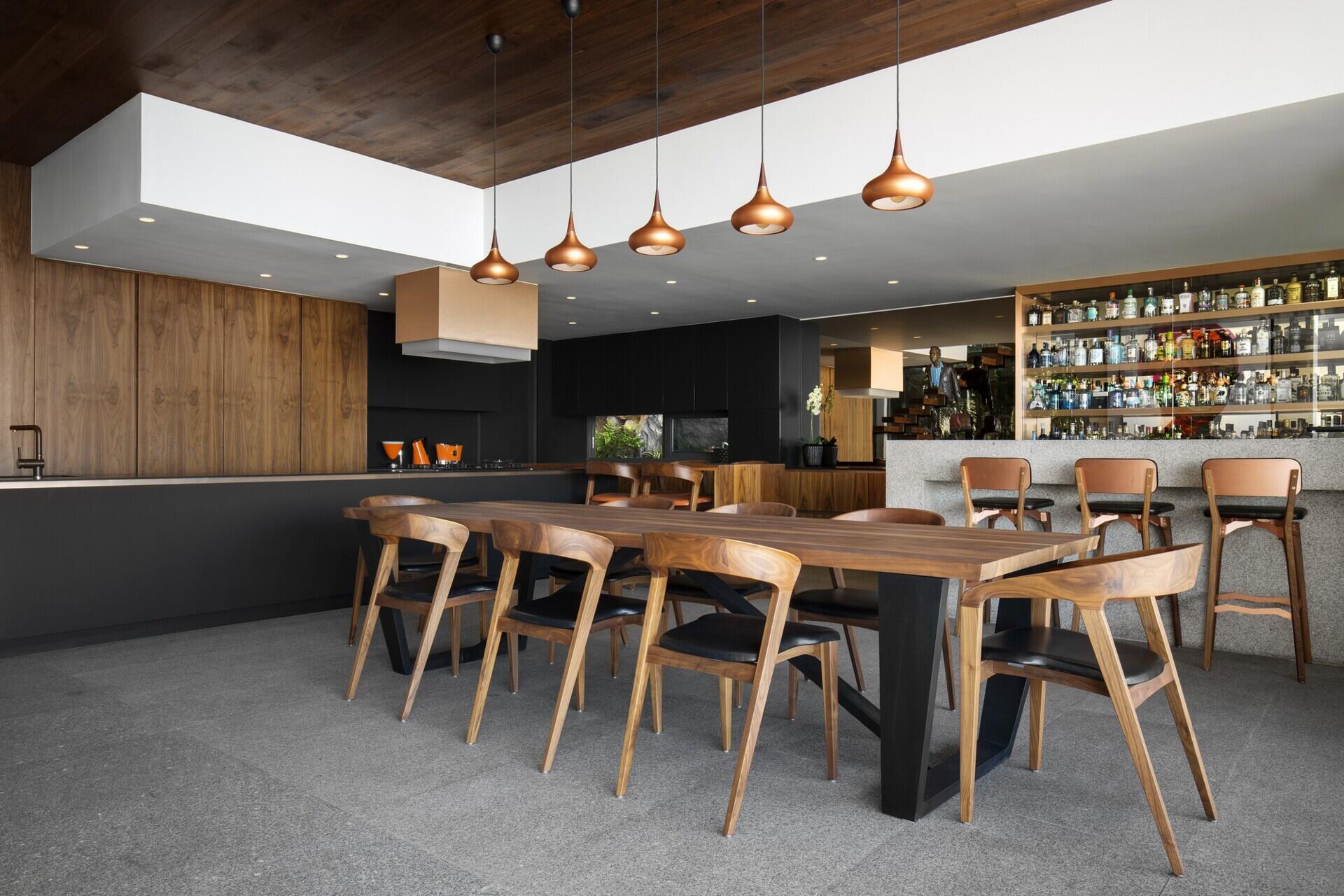
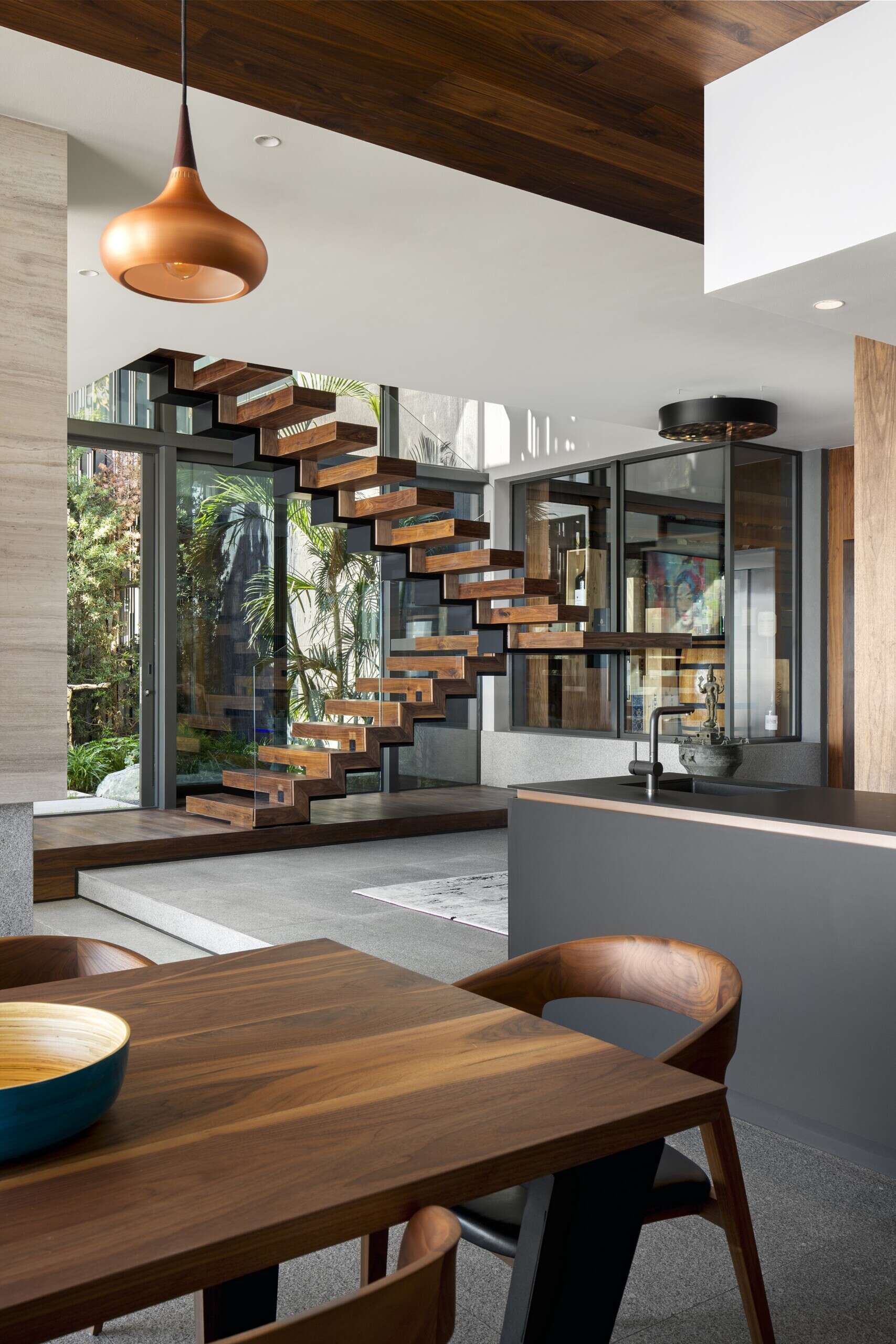
Kitchen and Courtyard: Contemporary Functionality
Next to the dining area, the kitchen continues the home’s signature wood-and-black theme, featuring black countertops, sleek cabinetry, and a long black island. Just off the kitchen, a small courtyard with a garden and water feature brings a touch of serenity to this social hub.
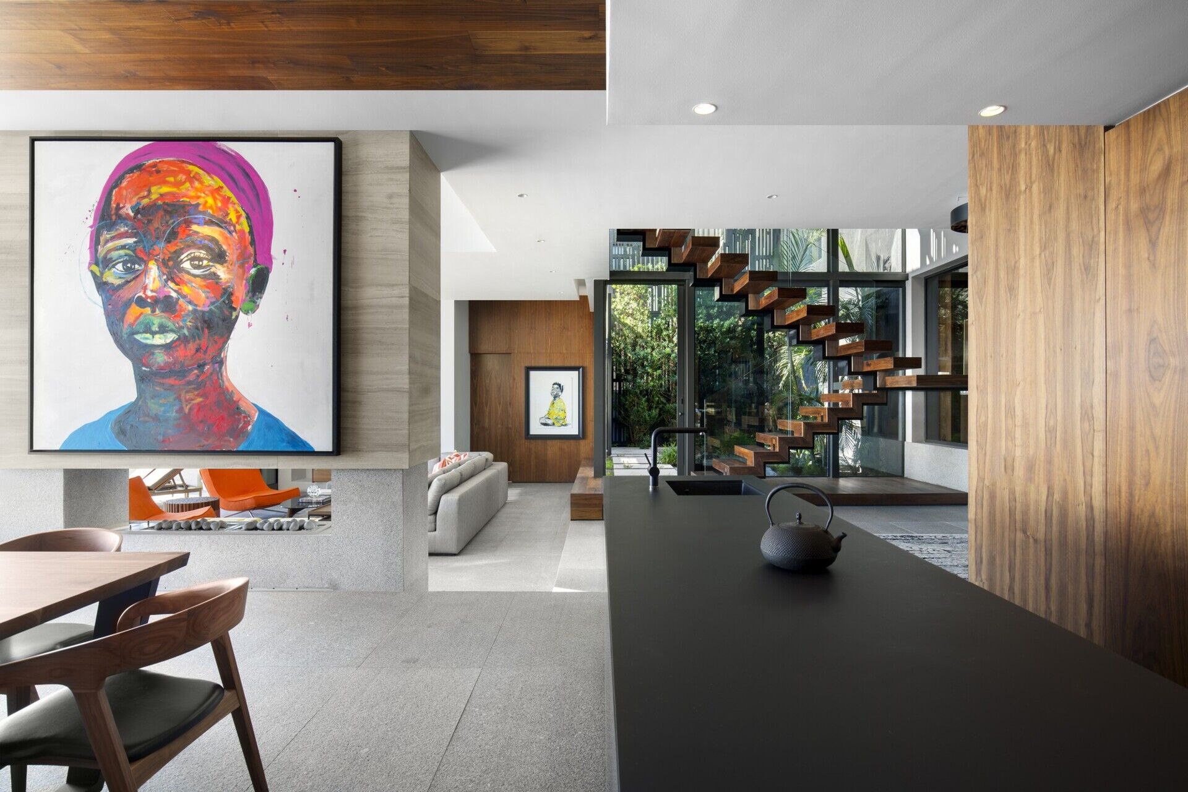
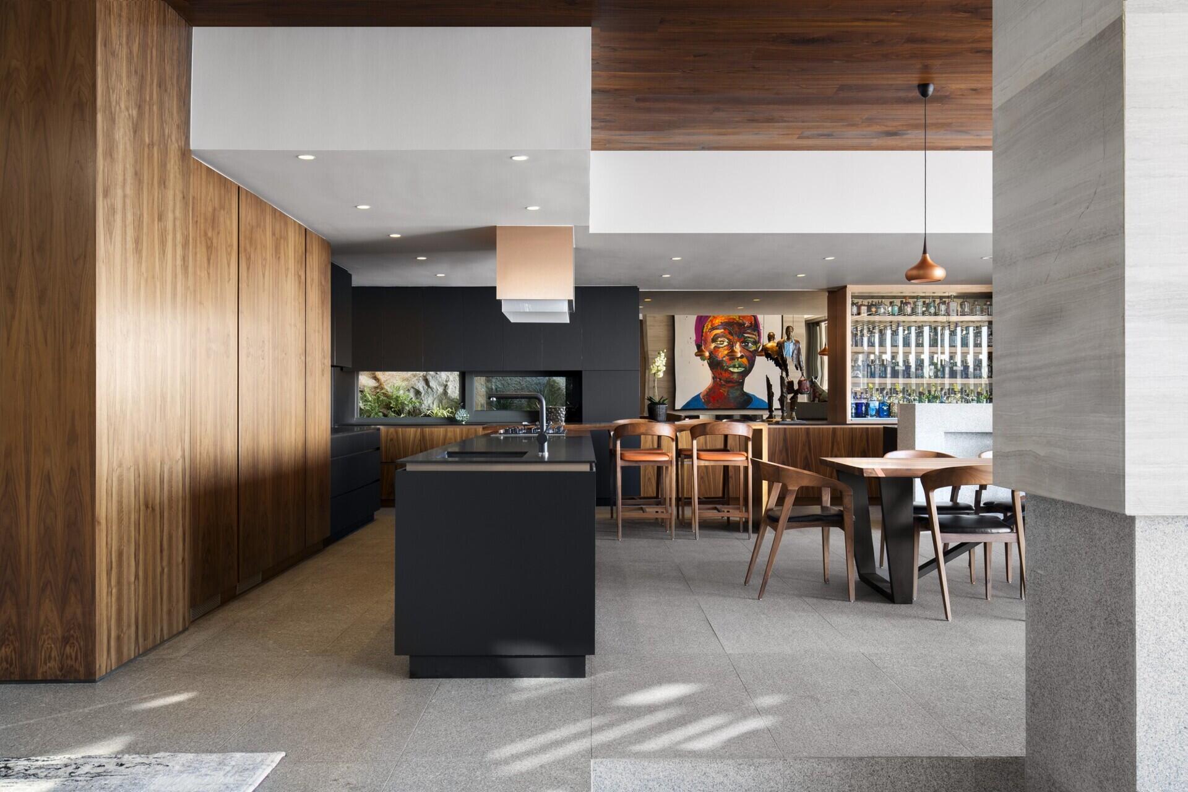
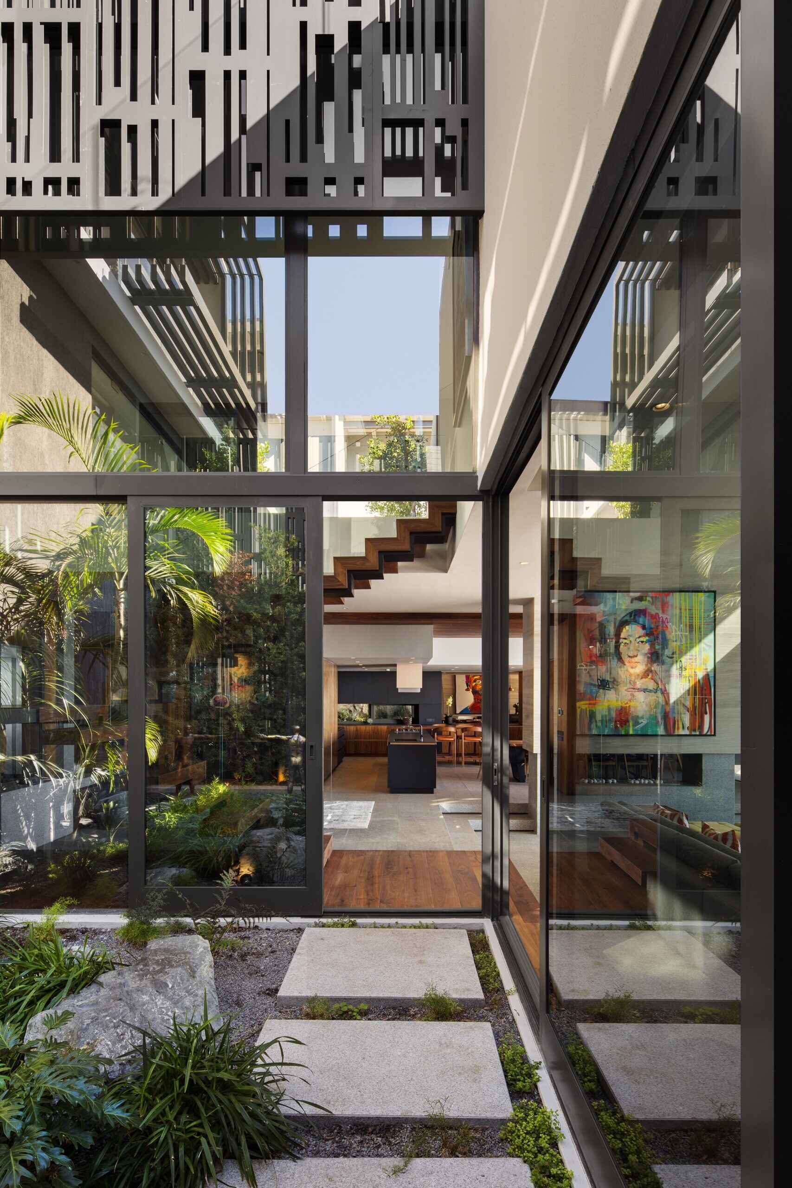
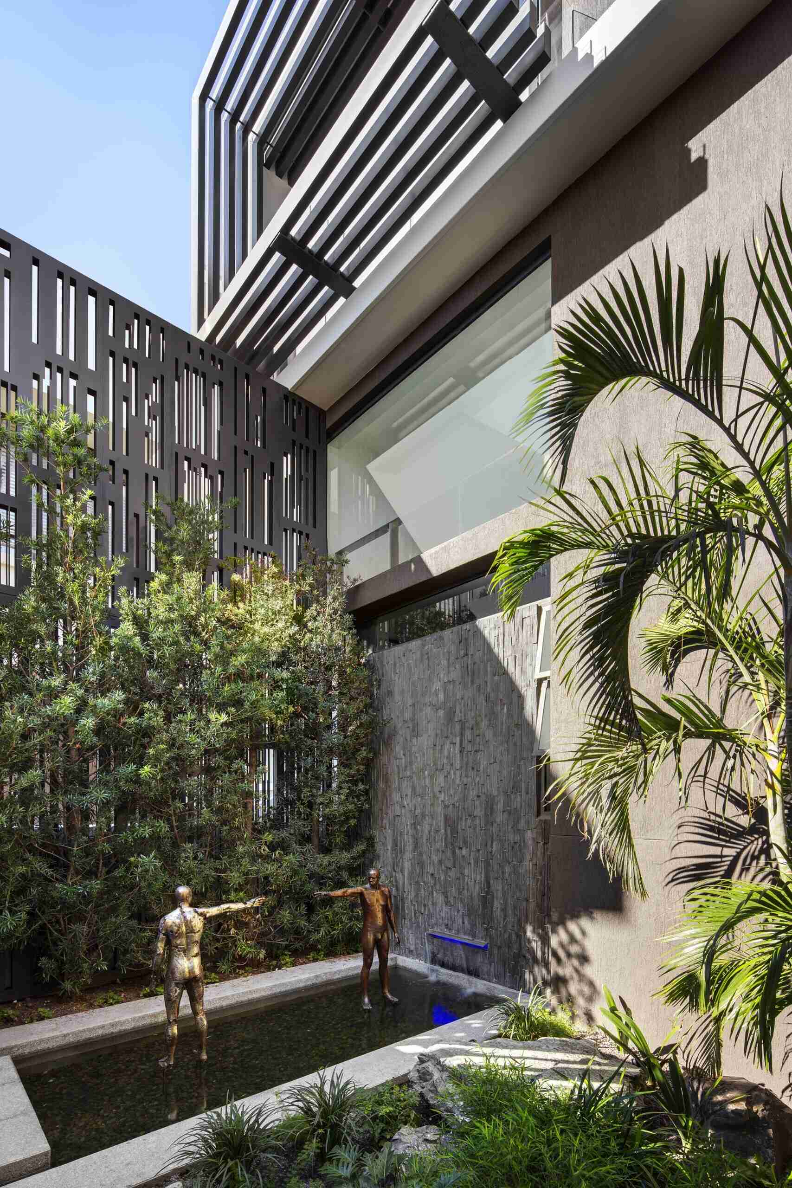
Upper Floor and Master Suite: Elevated Luxury
Wood and black metal stairs, paired with invisible glass railings, lead to the upper floor, where a landing overlooks both the living room and courtyard. The master bedroom is a sanctuary with a raised wood platform bed, a grey lounge sofa, and large sliding glass walls that open onto a rooftop garden.
The ensuite master bathroom continues the serene, sophisticated palette with a long floating wood vanity, dual sinks, and expansive windows framing the water views. Adjacent is a two-person office, which doubles as a private retreat and offers access to the same rooftop garden.
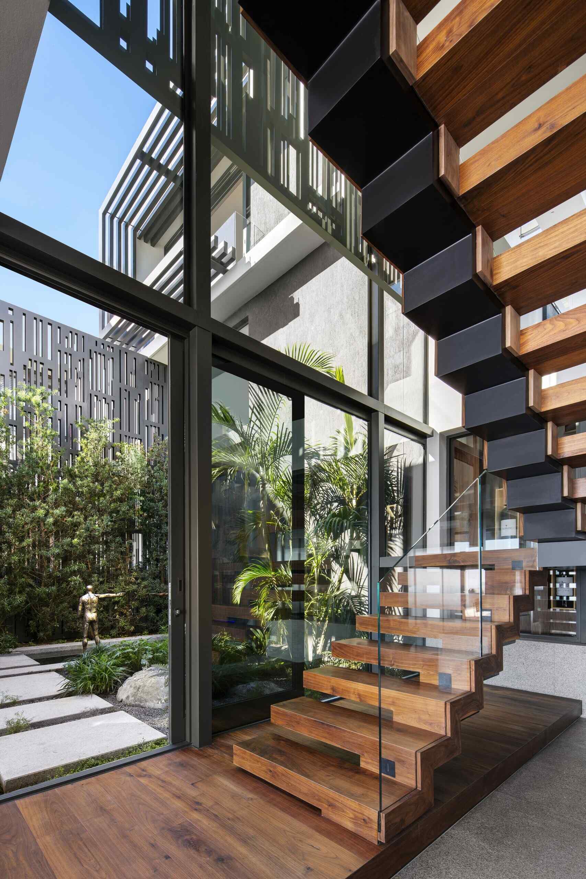
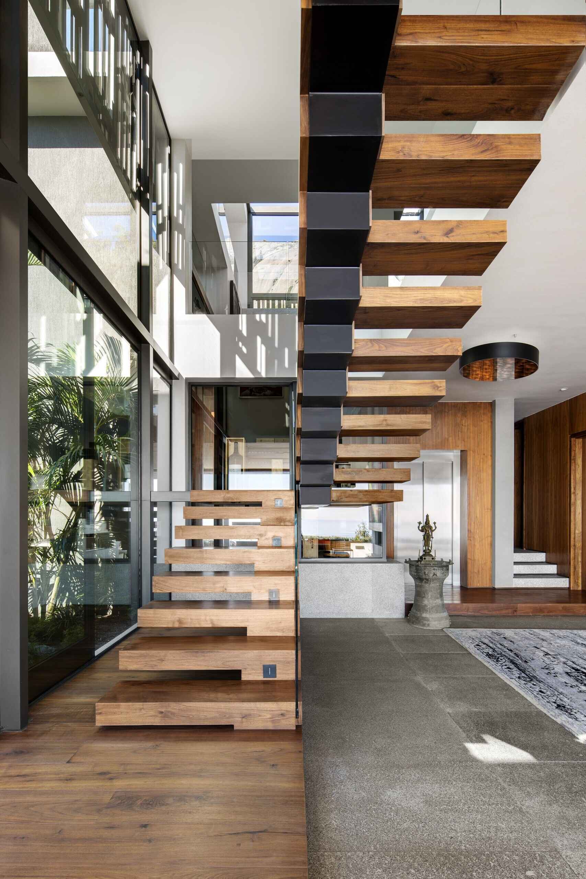
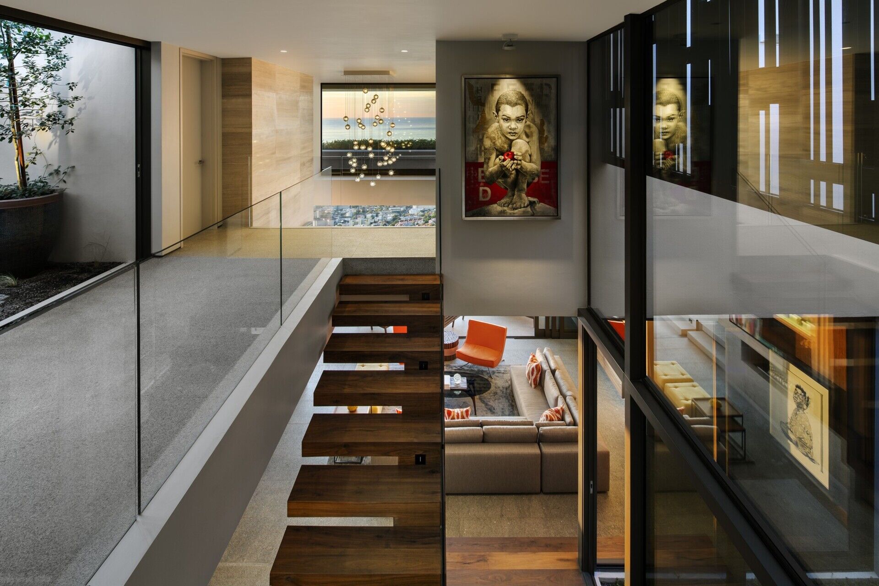
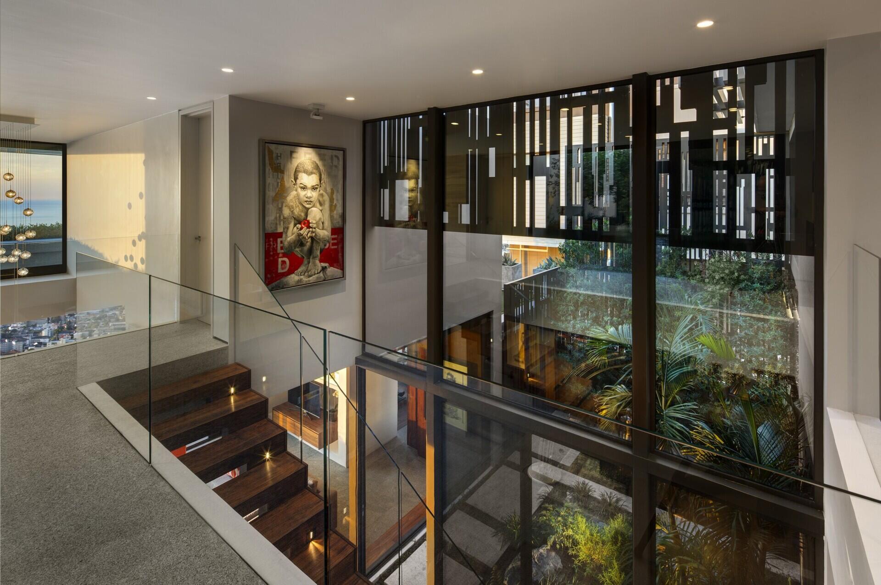
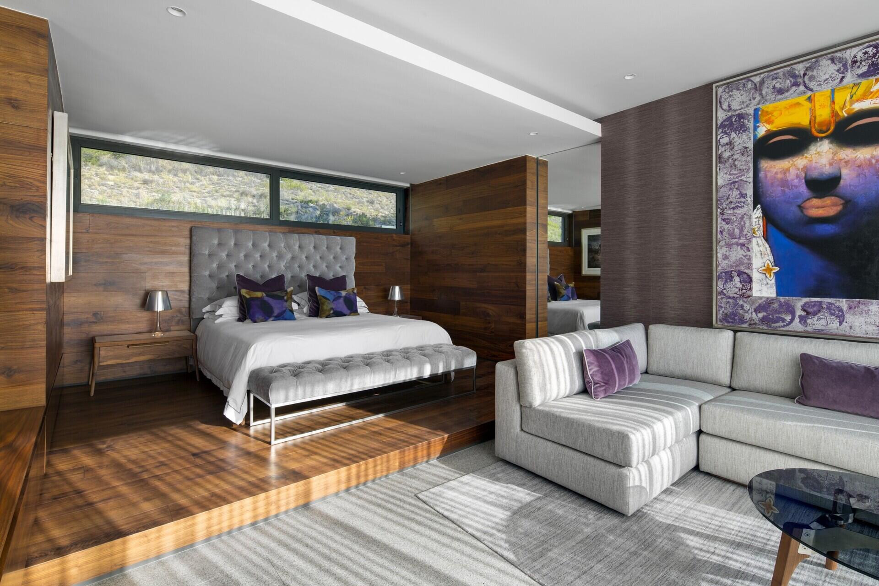
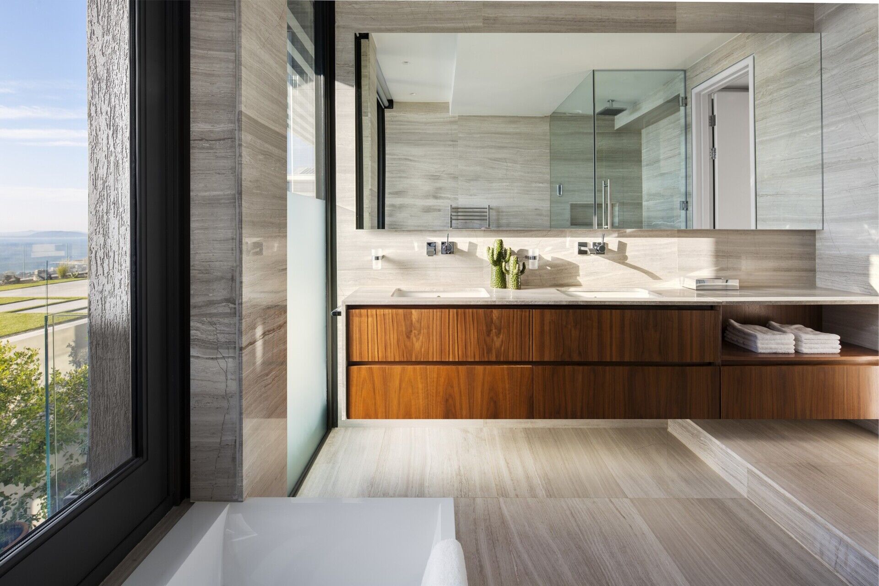
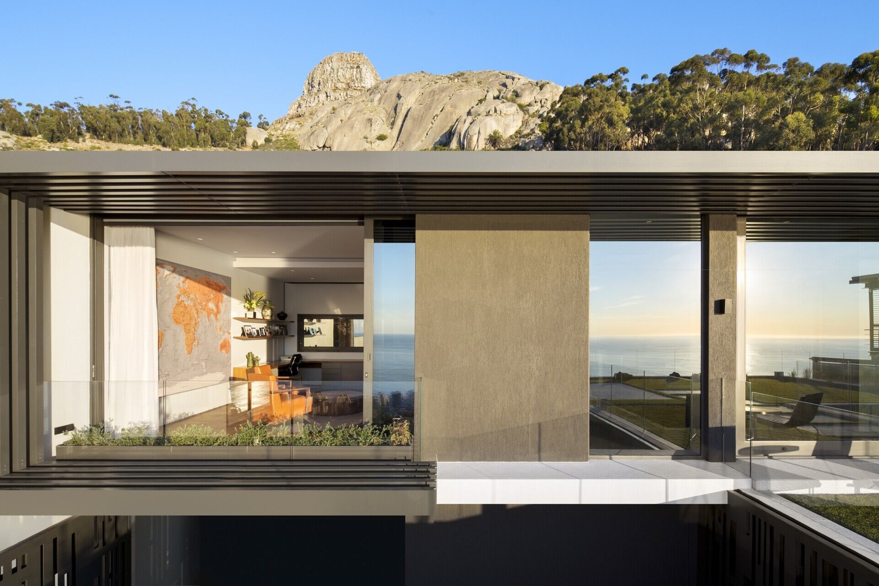
Lower Bedroom: Private Retreat
Beneath the master suite, a lower-floor bedroom opens to its own private garden. Its design continues the home’s commitment to seamless indoor-outdoor living while providing a quiet space away from the main entertaining areas.
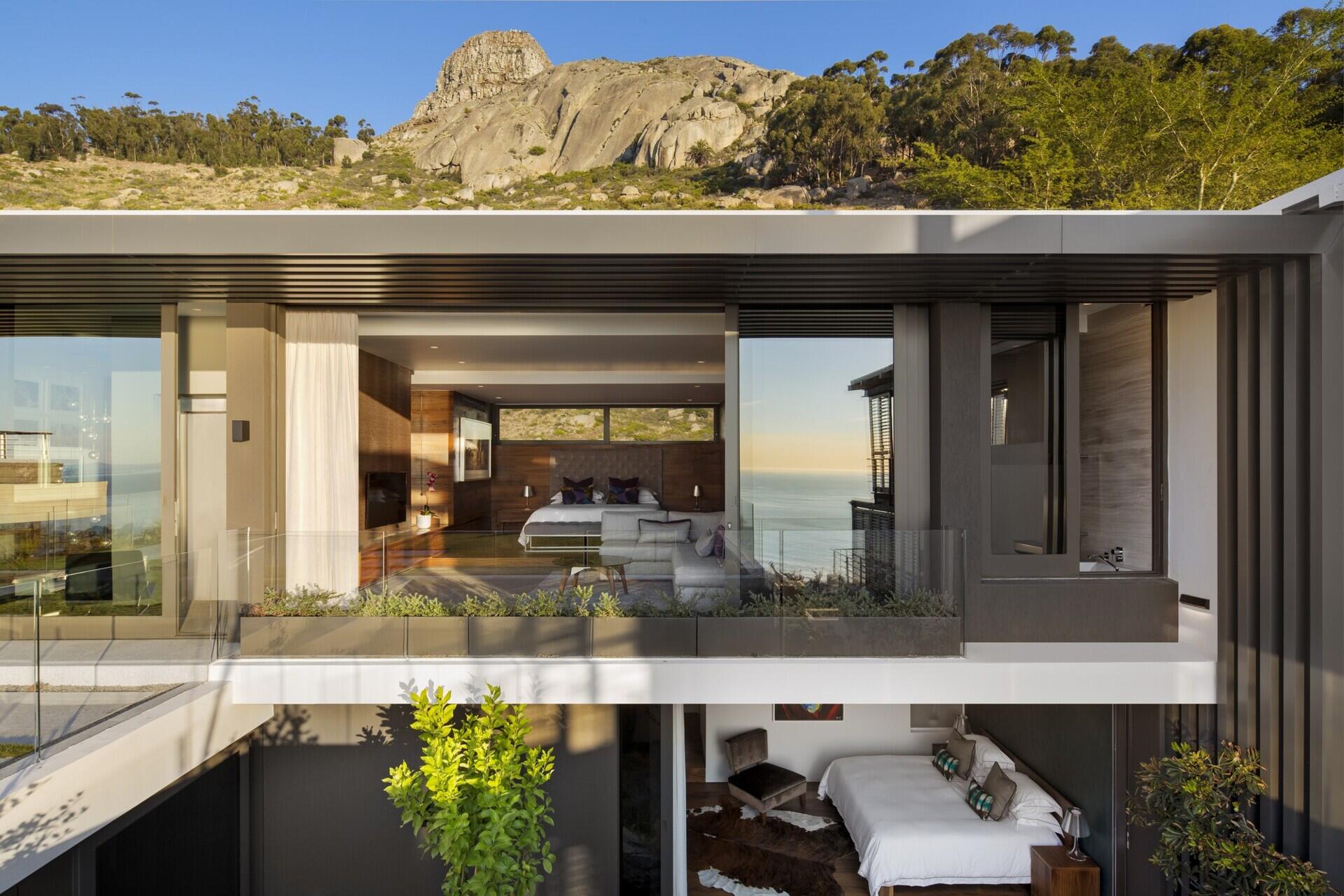
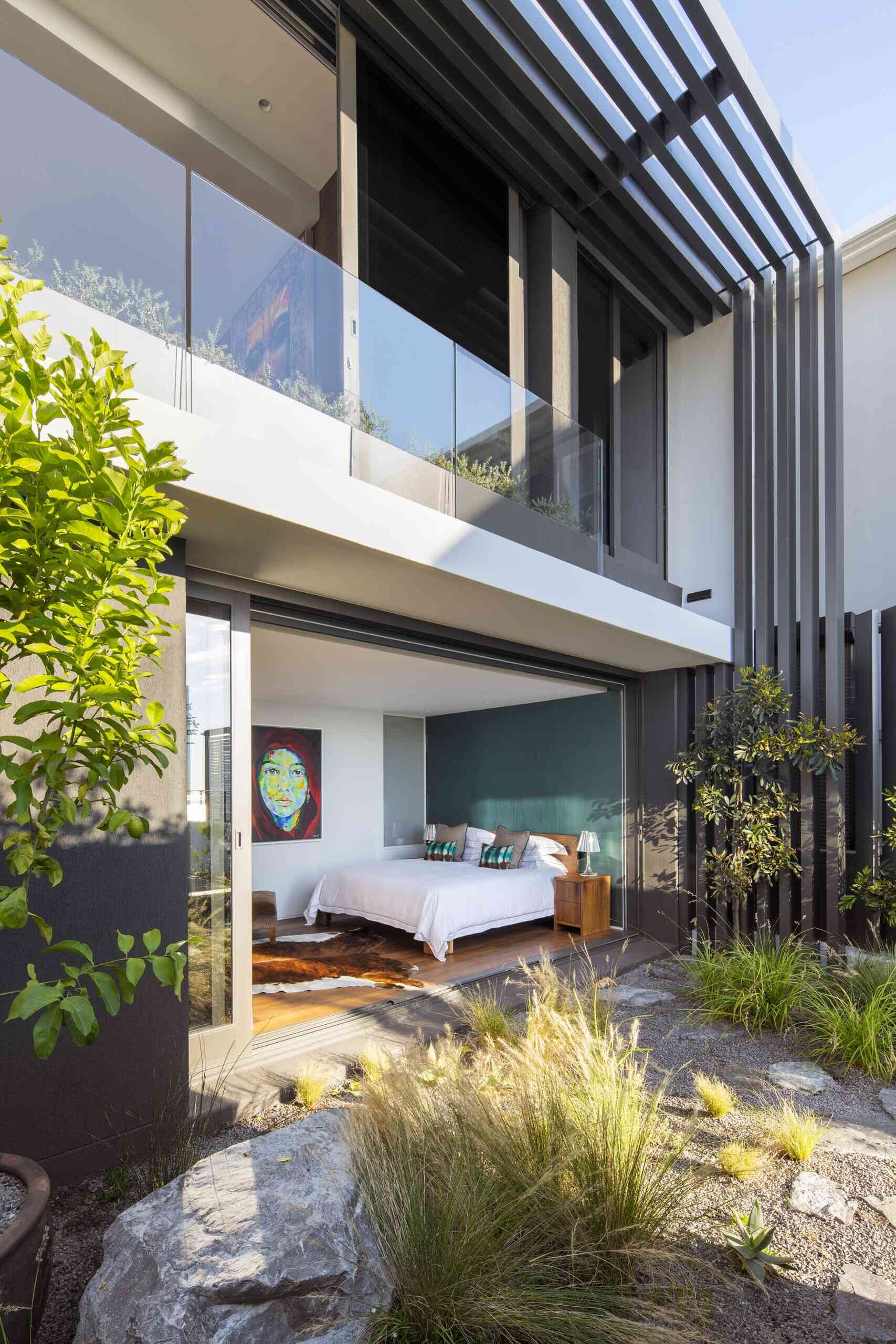
Entertainment Features: Wine, Cinema, and Spa
The villa is designed for pleasure: a personal wine cellar showcases the owners’ collection, while a state-of-the-art cinema room doubles as a private spa, allowing for massages, facials, or pedicures. Every amenity has been considered to ensure guests need never leave the property to enjoy ultimate luxury.
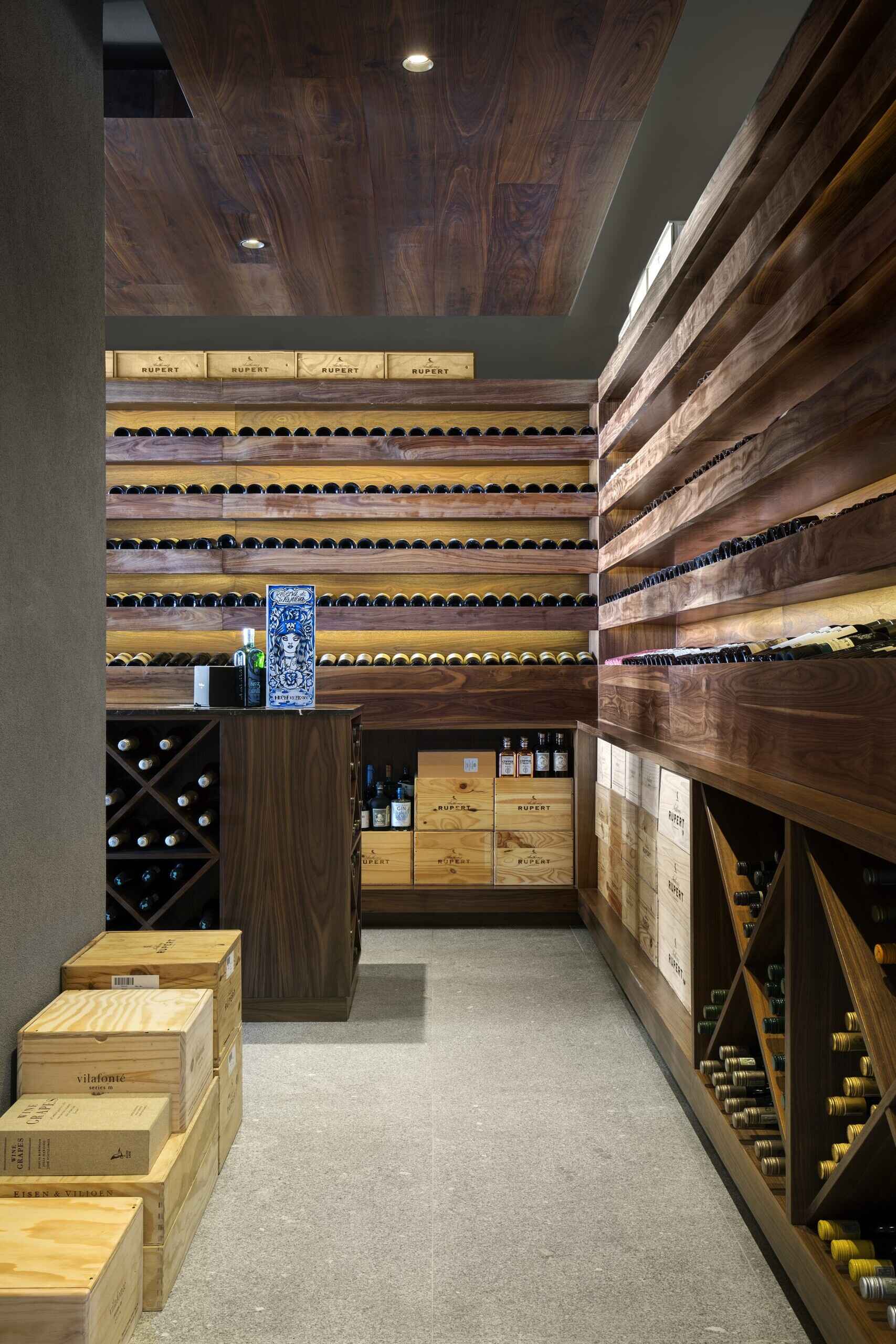
Pool and Gym: Ocean Views Everywhere
A 13-metre heated turquoise pool, complete with a martini ledge, provides space for relaxation or exercise with unparalleled Atlantic Ocean views. The gym is equipped with professional-standard equipment, while a dry Finnish sauna with one-way glass offers a calming view of the interior water feature.
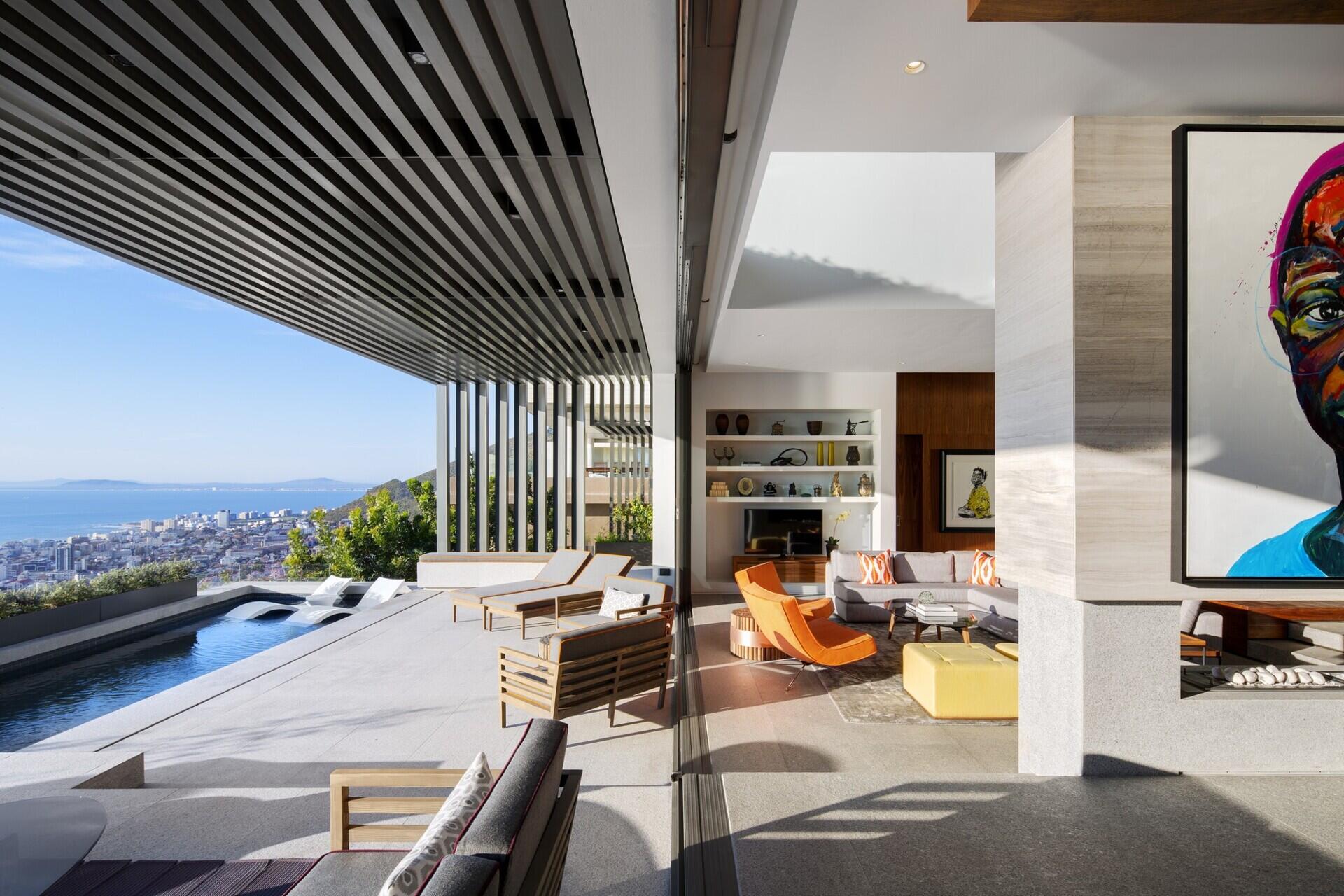
House Sea Lion in Fresnaye is a statement. From every ocean-facing room to the private gardens, terraces, and rooftop retreat, it’s designed for luxury, leisure, and the art of entertaining. For those lucky enough to experience it, the villa promises a lifestyle that feels both indulgent and effortlessly beautiful.
Photography by Adam Letch | Project Team: Greg Wright, Federico Pastor and Suzaan Swart | Structural Engineers: Moroff + Kuhne | Landscape Architect: Room To Grow | Quantity Surveyor: MFS Quantity Surveyors | Consultant: Peacock Design – Samantha Scott | Contractor: PPR Construction
Source: Contemporist

