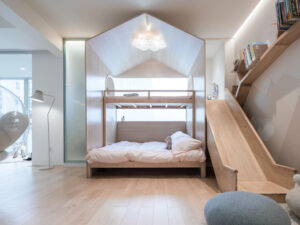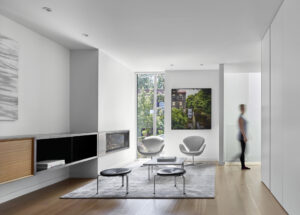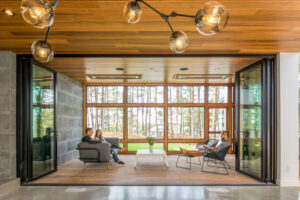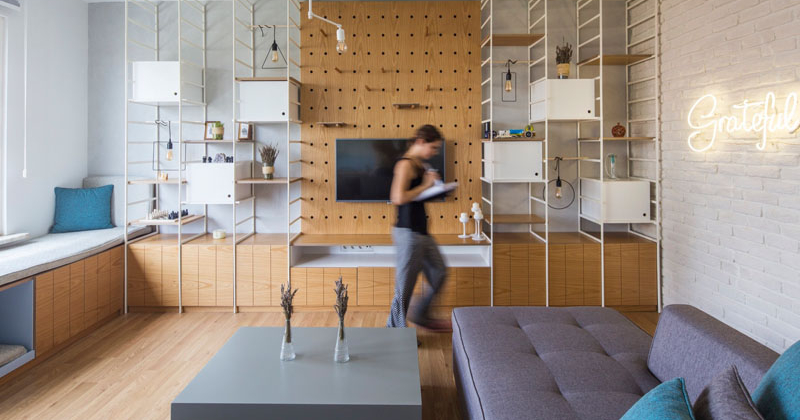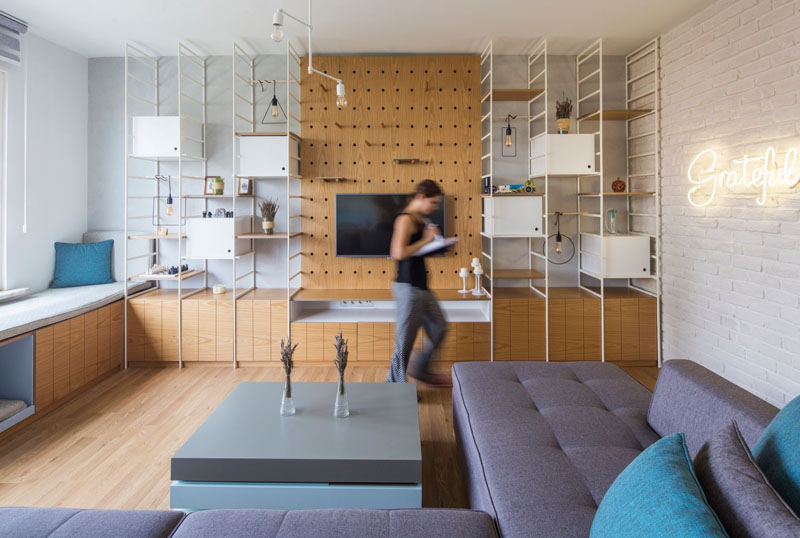Finding the perfect first home as a newlywed couple can be a challenge, but COA Mimarlik has transformed this two-bedroom apartment in Istanbul, Turkey, into a cozy space filled with smart design ideas. Every detail was carefully thought out to maximize space, bring in personality, and create a home that feels inviting and functional at the same time.
The moment you walk in, the layout feels intuitive. On the left, the open living and dining room welcomes you with light and warmth, while the kitchen is tucked neatly to the right. A hallway then leads you deeper into the apartment, where the bathroom, main bedroom, and home office await.
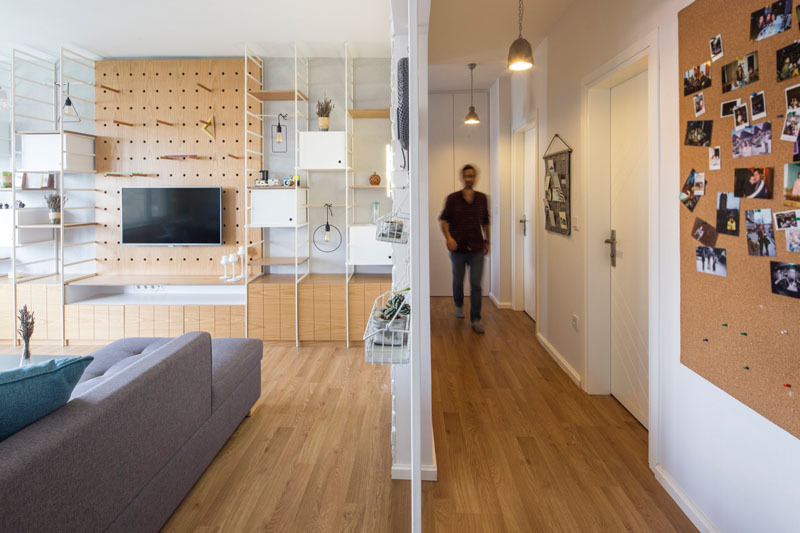
The living and dining areas share the same open space, giving the couple plenty of room to relax and entertain. By the window, a built-in seat makes the most of city views, a simple touch that instantly creates a favorite spot for reading or enjoying morning coffee.
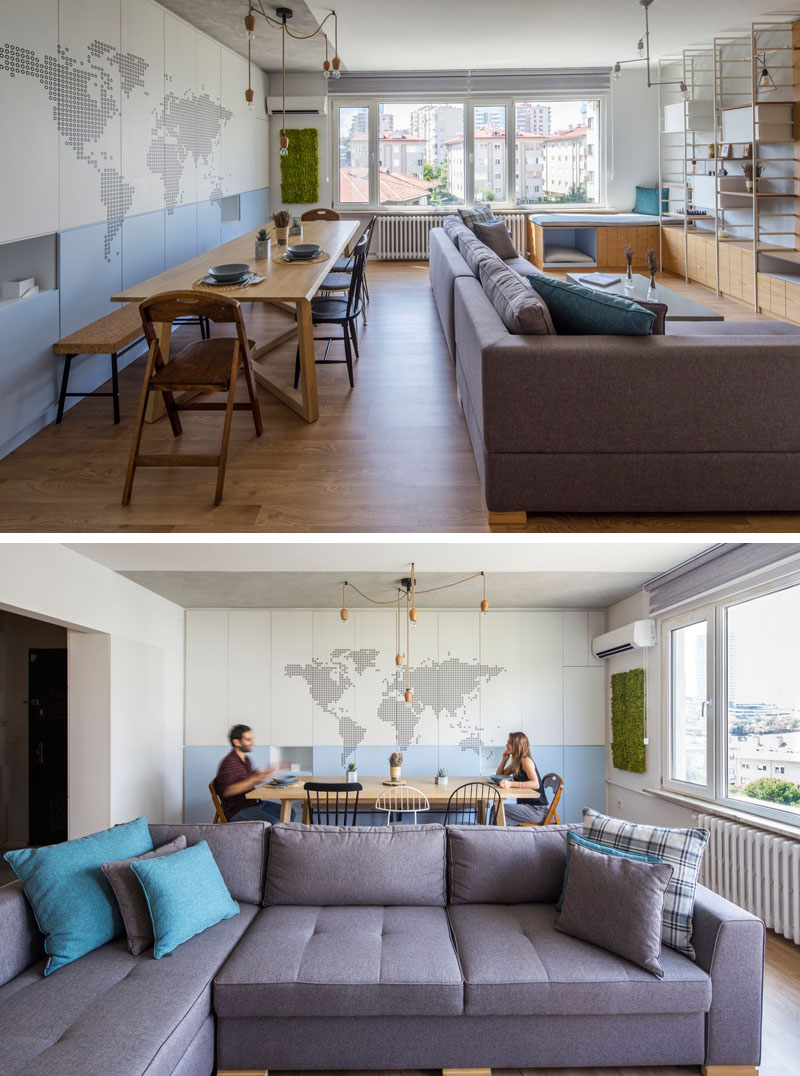
Behind the dining table, a full wall of cabinets blends storage with design. Small cut-outs in the cabinetry double as display shelves, while a large world map becomes an artistic focal point, reflecting the couple’s sense of adventure and curiosity.
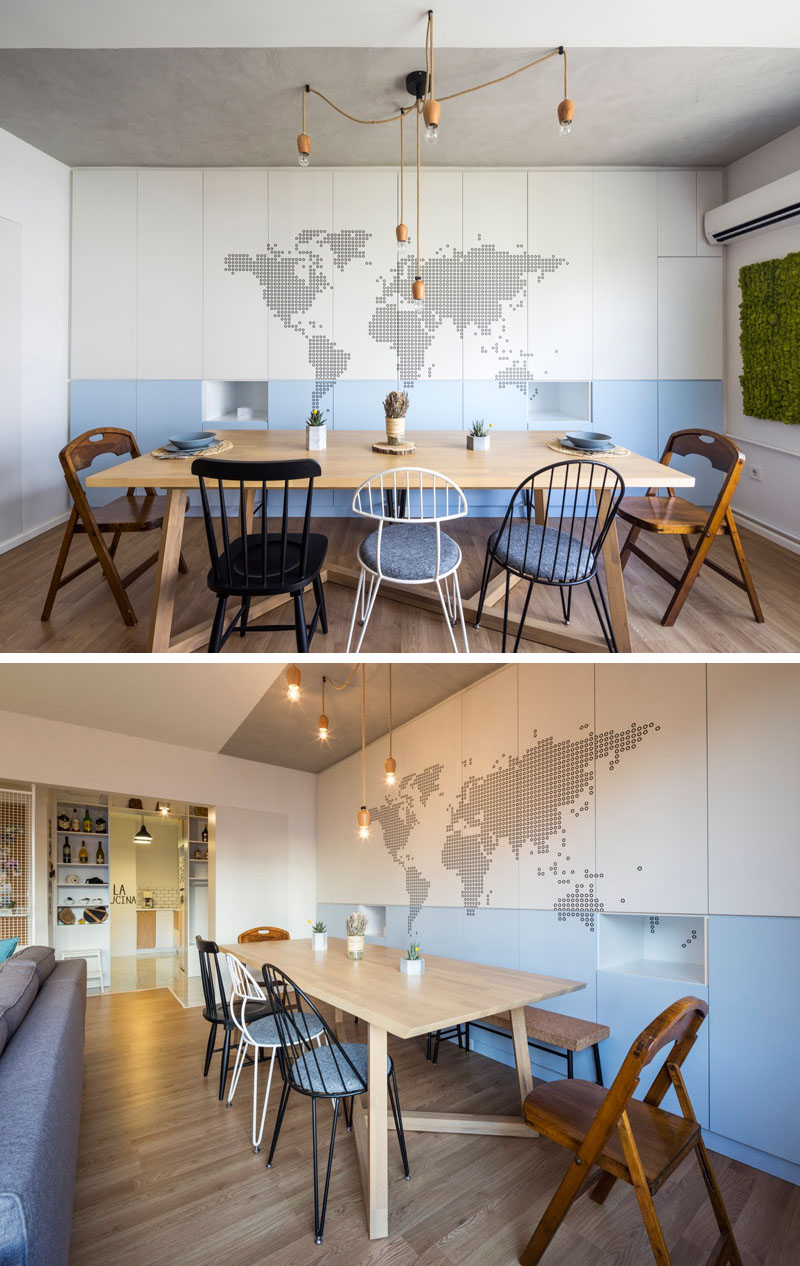
Nearby, the kitchen feels open and welcoming. Open shelving frames the entrance, giving it a stylish edge, while also offering a convenient spot to hang jackets right by the front door. It’s one of those clever details that makes everyday living easier.
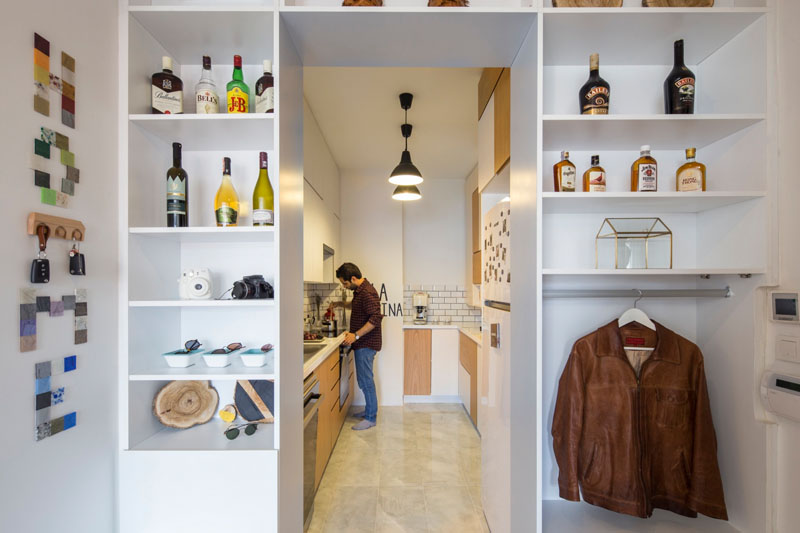
Moving down the hallway, the bathroom stands out for its smart use of vertical space. Floor-to-ceiling cabinets provide storage without crowding the room, a perfect solution for keeping essentials hidden while maintaining a sleek, modern feel.
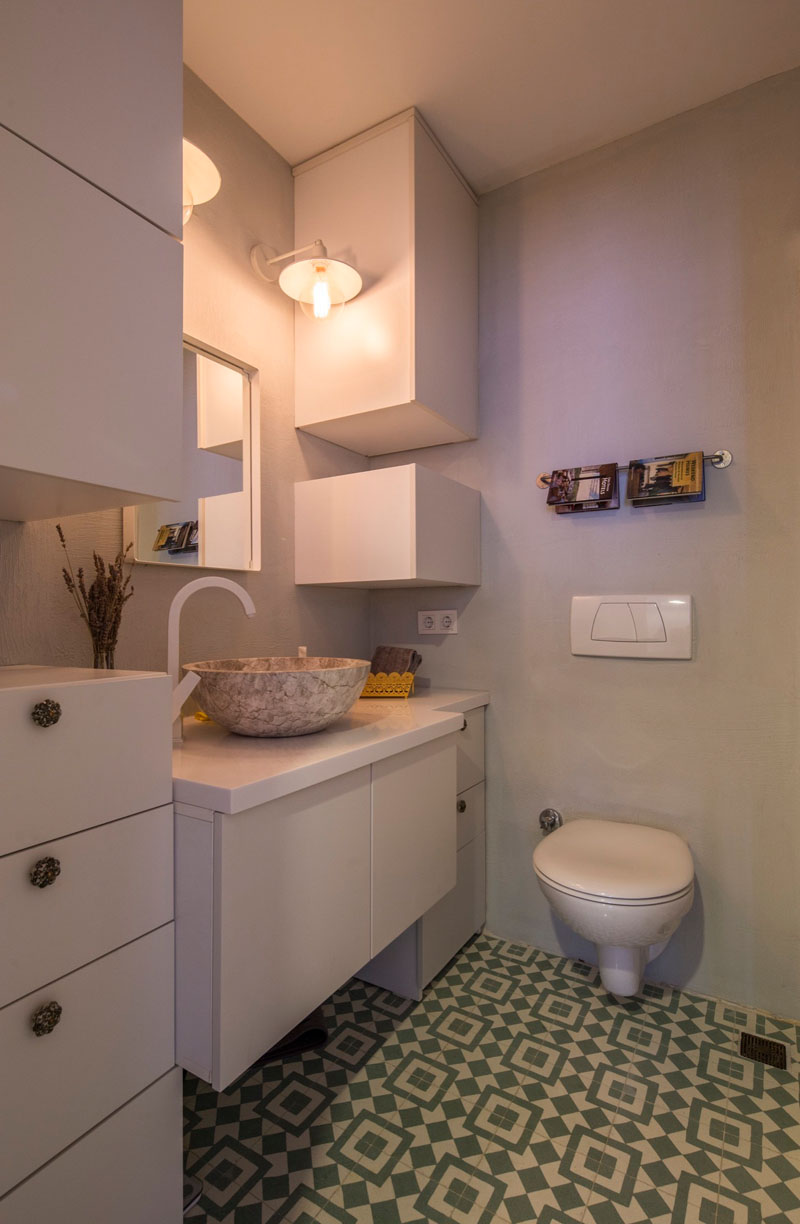
Also in the hallway is a generous closet that ties the space together with much-needed extra storage, a true lifesaver in apartment living.
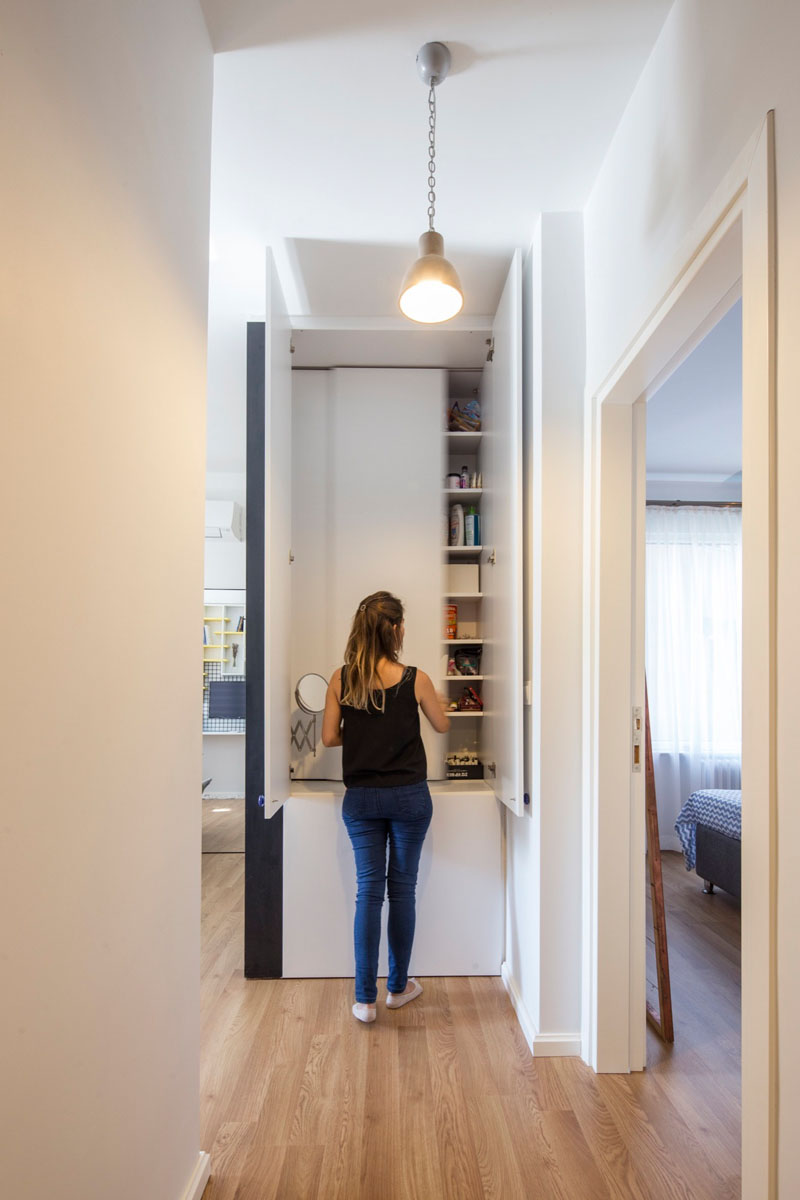
To the right of this closet is the main bedroom. Here, shelving wraps gracefully around the bed, creating a built-in frame that’s both functional and decorative. Hanging lamps add a cozy atmosphere, while open shelves display personal touches that make the space feel truly lived-in.
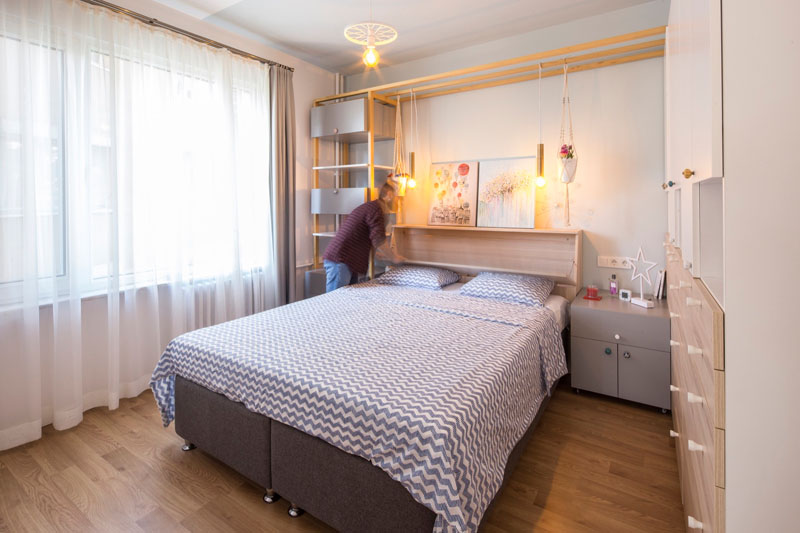
Opposite the main bedroom, the second bedroom has been transformed into a home office. Instead of sticking with traditional décor, the designers infused it with playful energy. A chalkboard wall encourages creativity and brainstorming, while cabinets outlined in bright yellow add a bold pop of color.
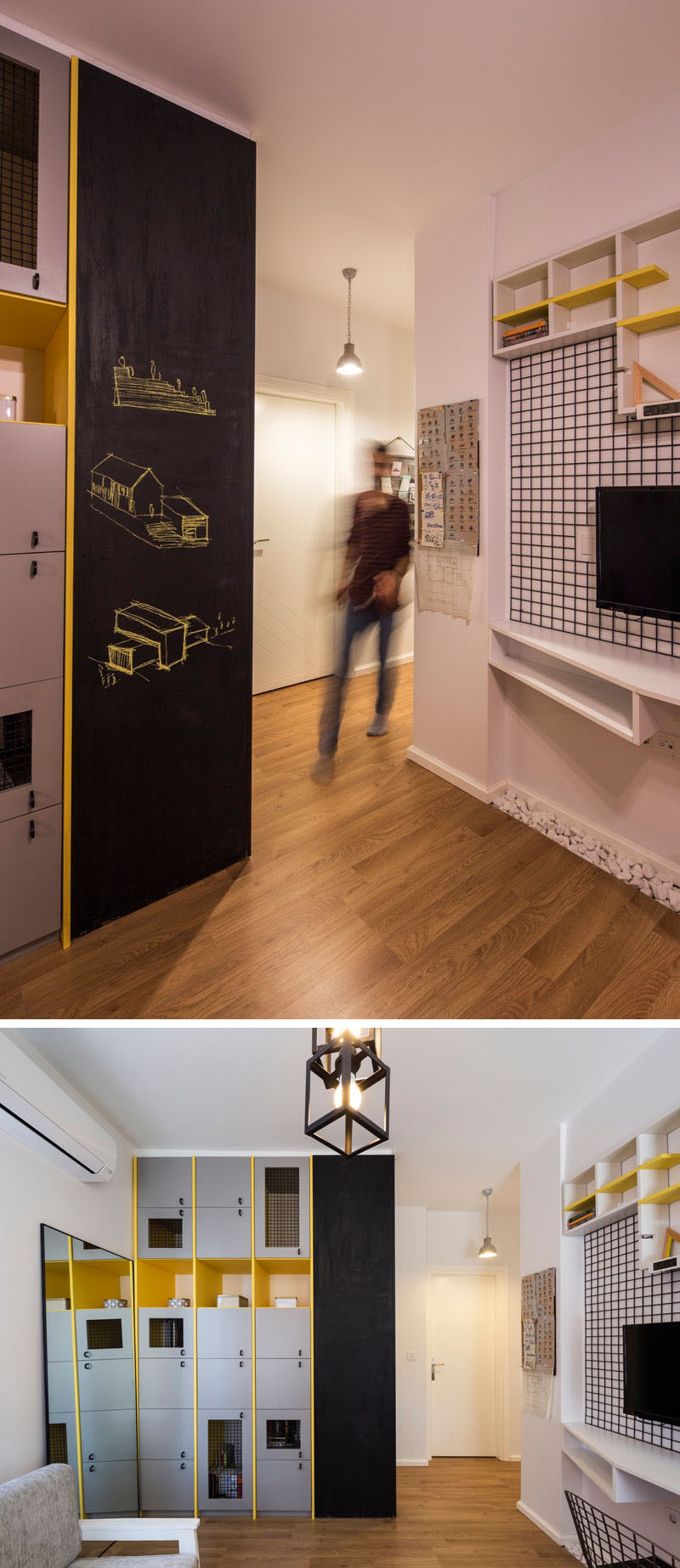
The dedicated work corner continues the yellow accents, making the space feel vibrant and motivating. Under the desk, a bed of smooth white pebbles brings in a natural, unexpected detail, offering texture and even something fun to fidget with while working.
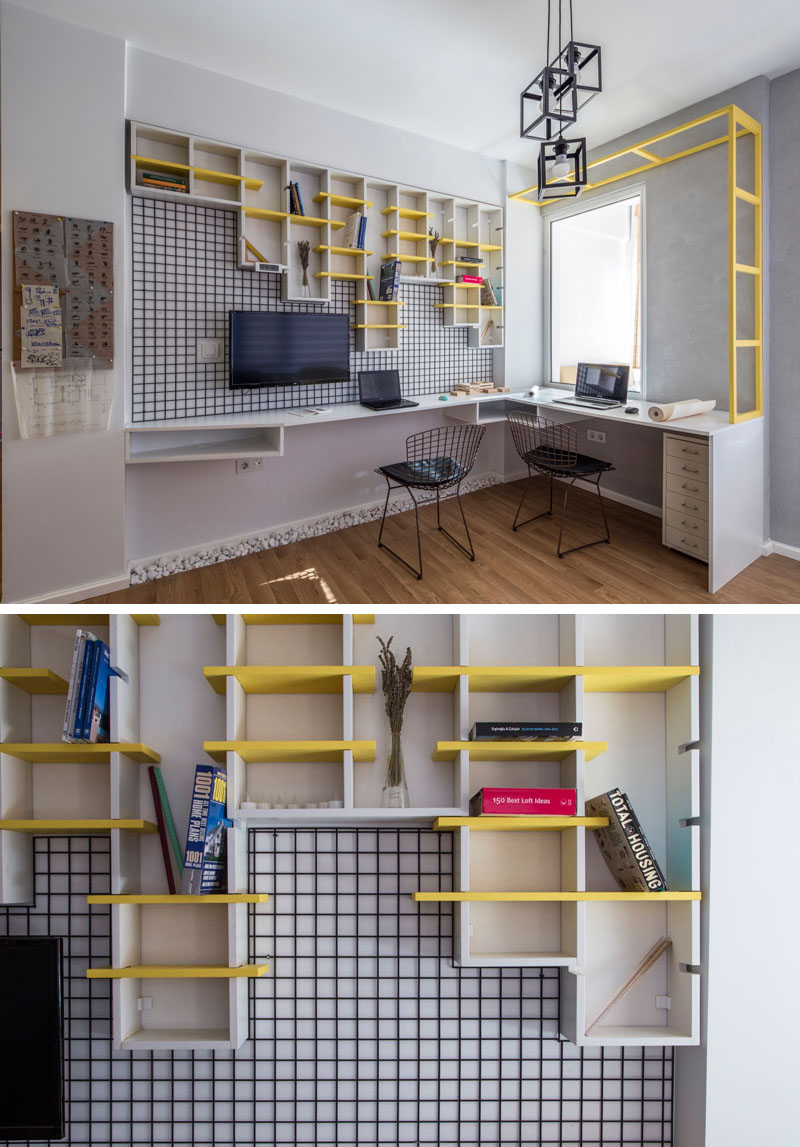
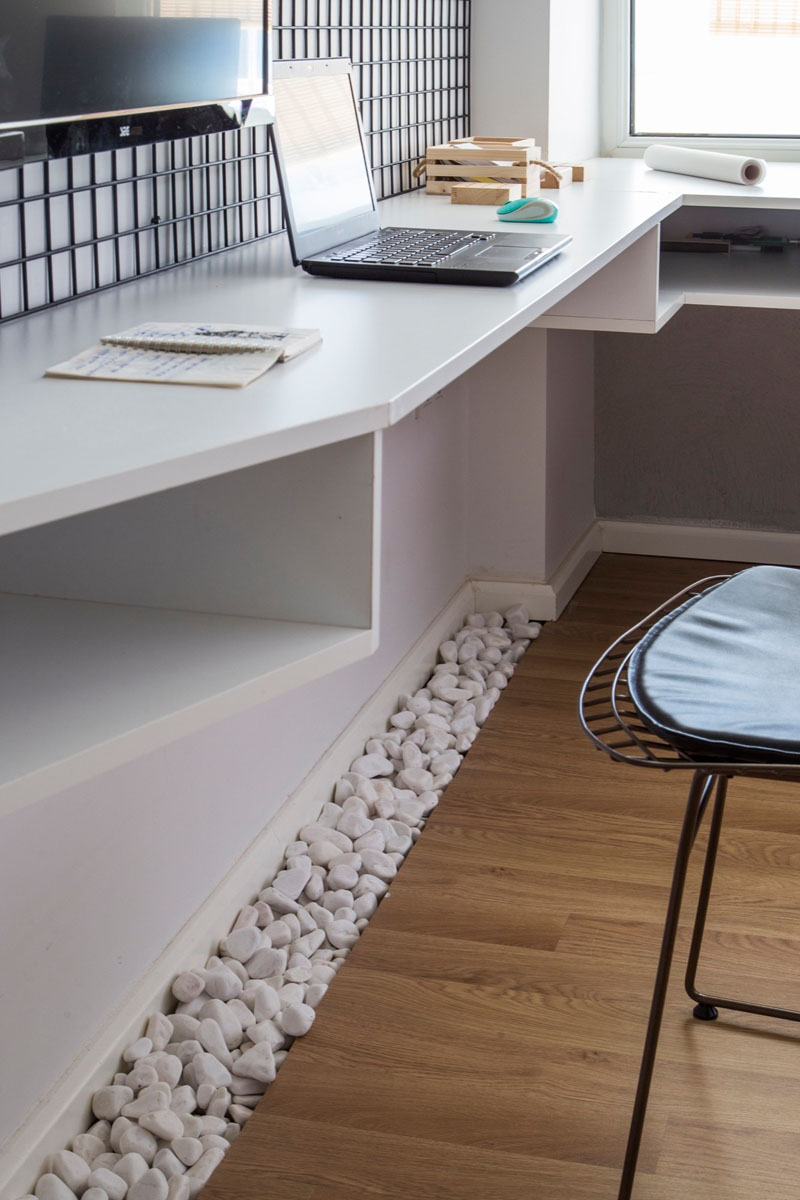
Connected to the office is a small enclosed balcony. Here, a built-in banquette and decorative pendant lights create a quiet nook perfect for winding down. Whether it’s enjoying a glass of tea or hosting a late-night chat, this balcony retreat offers an intimate escape from the bustling city outside.
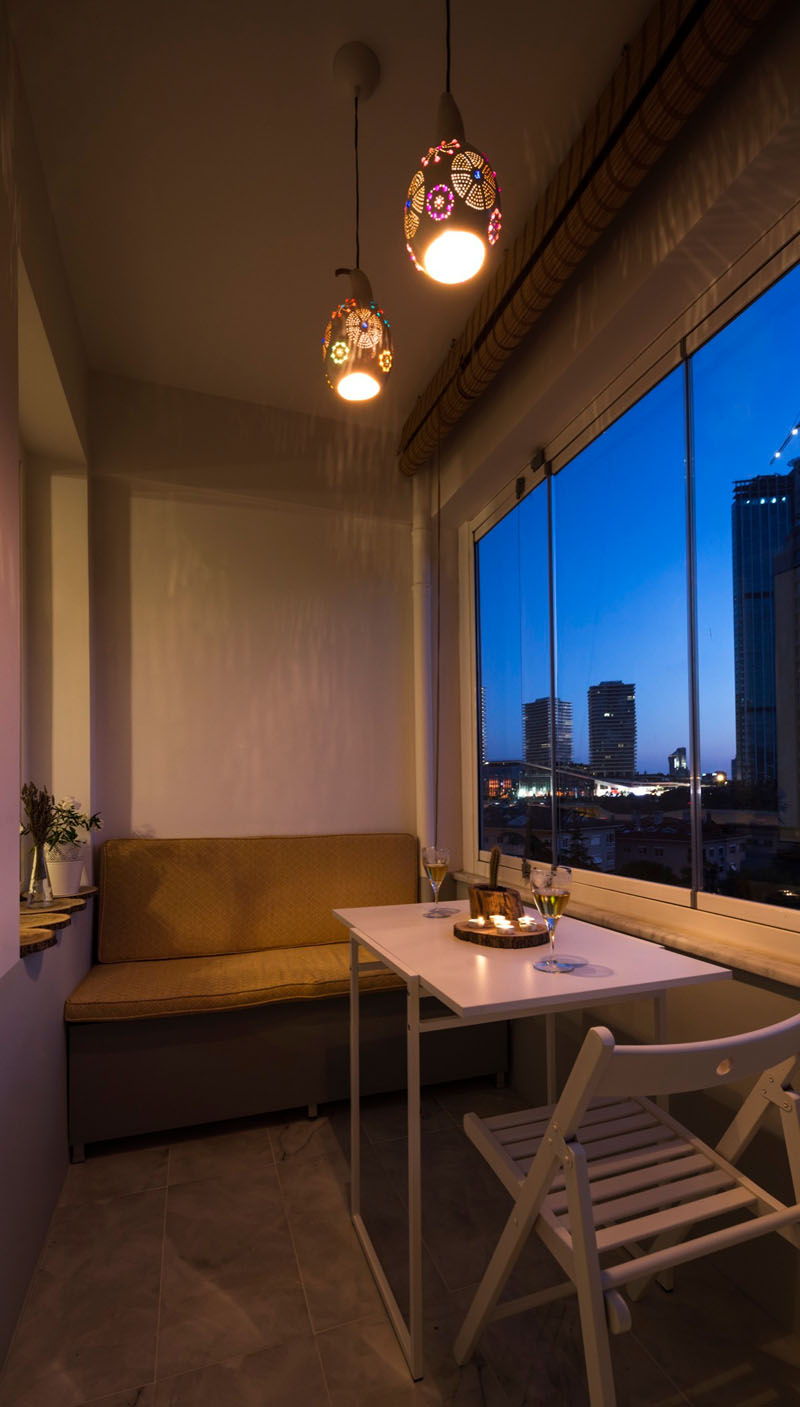
The entire apartment is tied together with a thoughtful floor plan that balances storage, style, and flexibility.
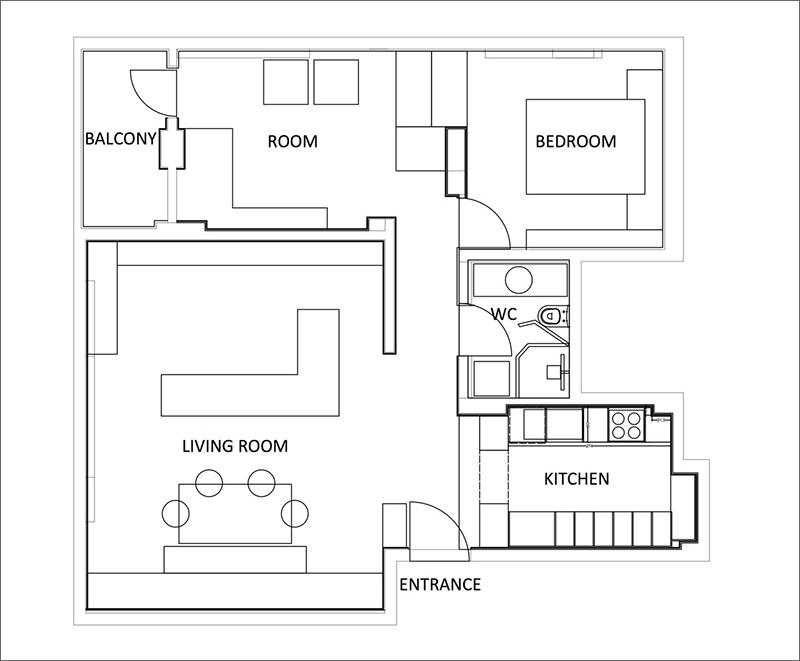
This apartment is an example of how smart design transforms everyday living. With clever storage, cozy corners, and playful design choices, COA Mimarlik has created a home that feels both stylish and personal.
Photography by Alt Kat Photography
Source: Contemporist

