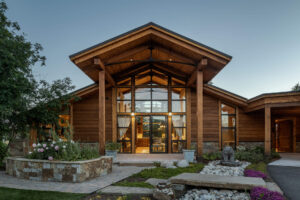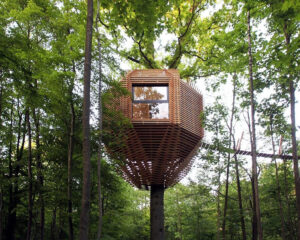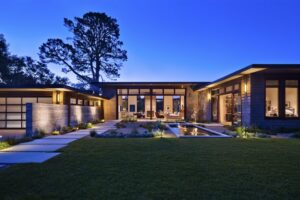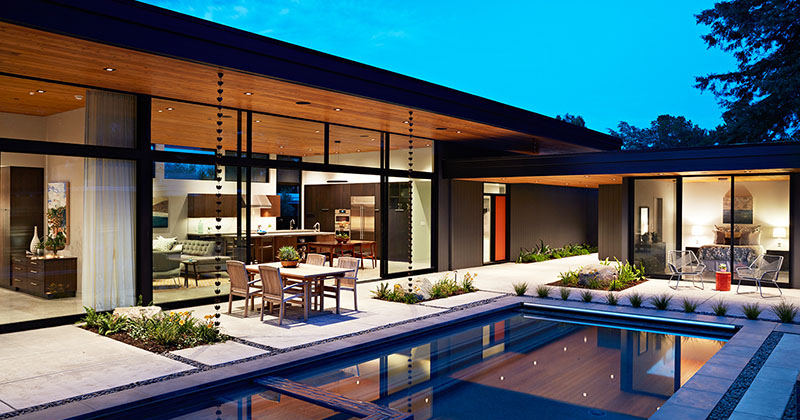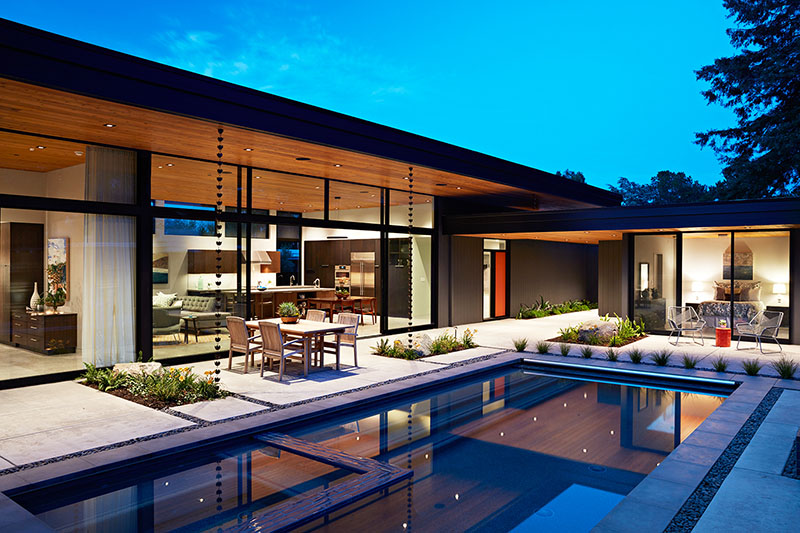In the San Mateo Highlands of California, Klopf Architecture has reimagined what was once an original Eichler home, tragically lost to fire. Instead of simply replicating the past, the architects worked with contractor Henry Calvert of Calvert Ventures to complete a larger, more open residence that honors Eichler’s principles while adapting them for a multi-generational family.
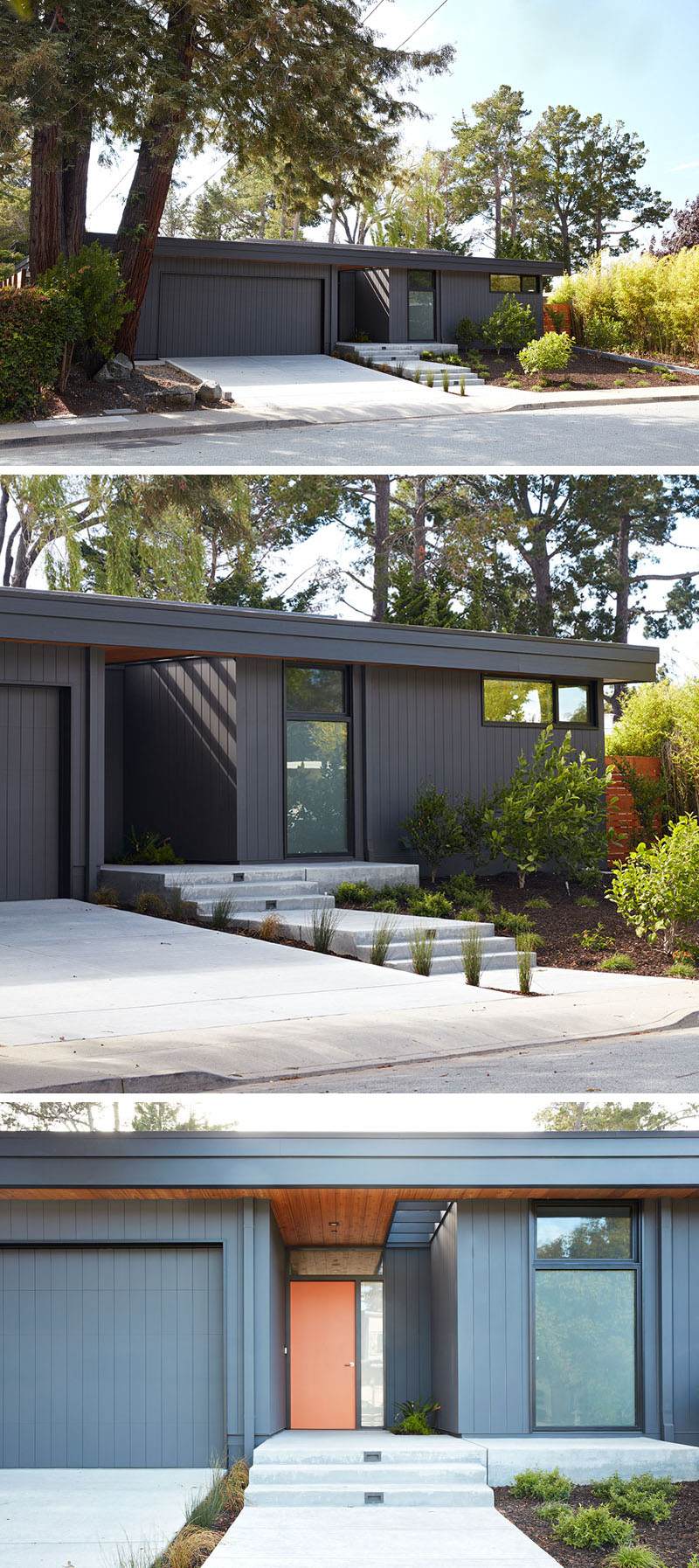
The new home takes on an “L” shape, a form that opens toward the yard and maximizes indoor-outdoor living. Designed in collaboration with Arterra Landscape Architects, the backyard is a central feature. It’s fully landscaped and includes a pool, firepit, barbeque, and a dedicated outdoor dining area, making it as much a living space as the interior.
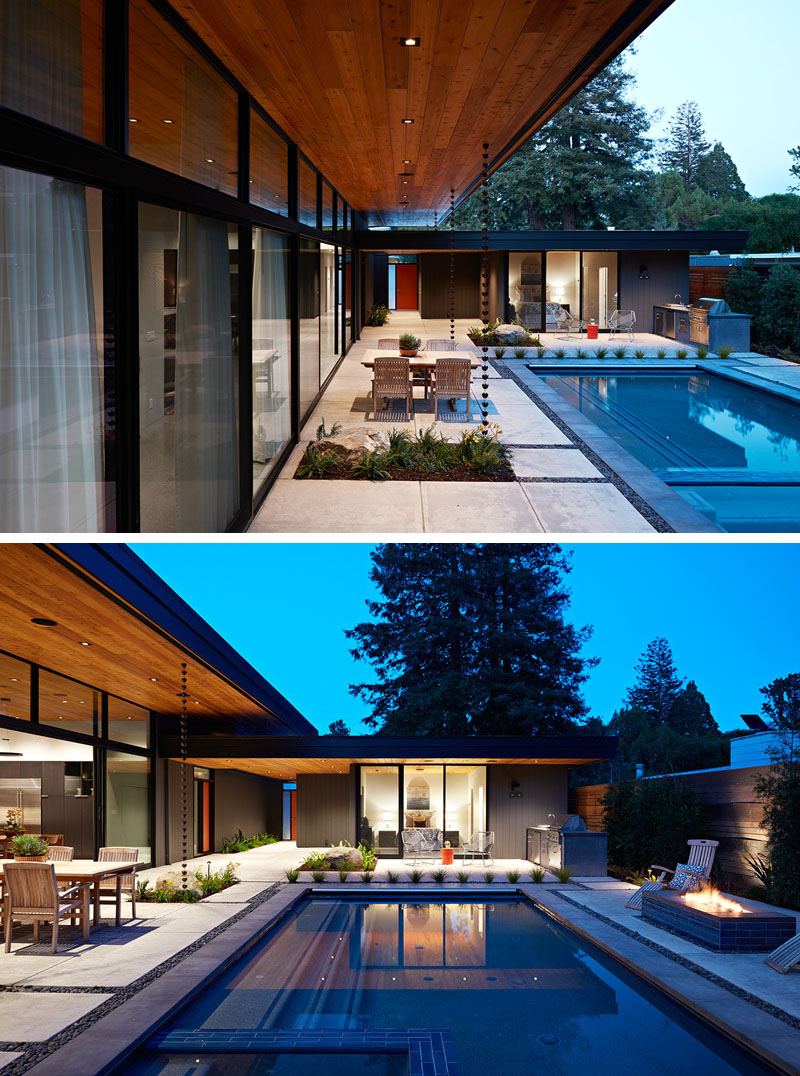
Beyond the main residence, the architects incorporated a breezeway that connects the house to an in-law unit. This thoughtful layout supports multi-generational living while maintaining privacy, with both wings opening to the pool and landscaped garden.
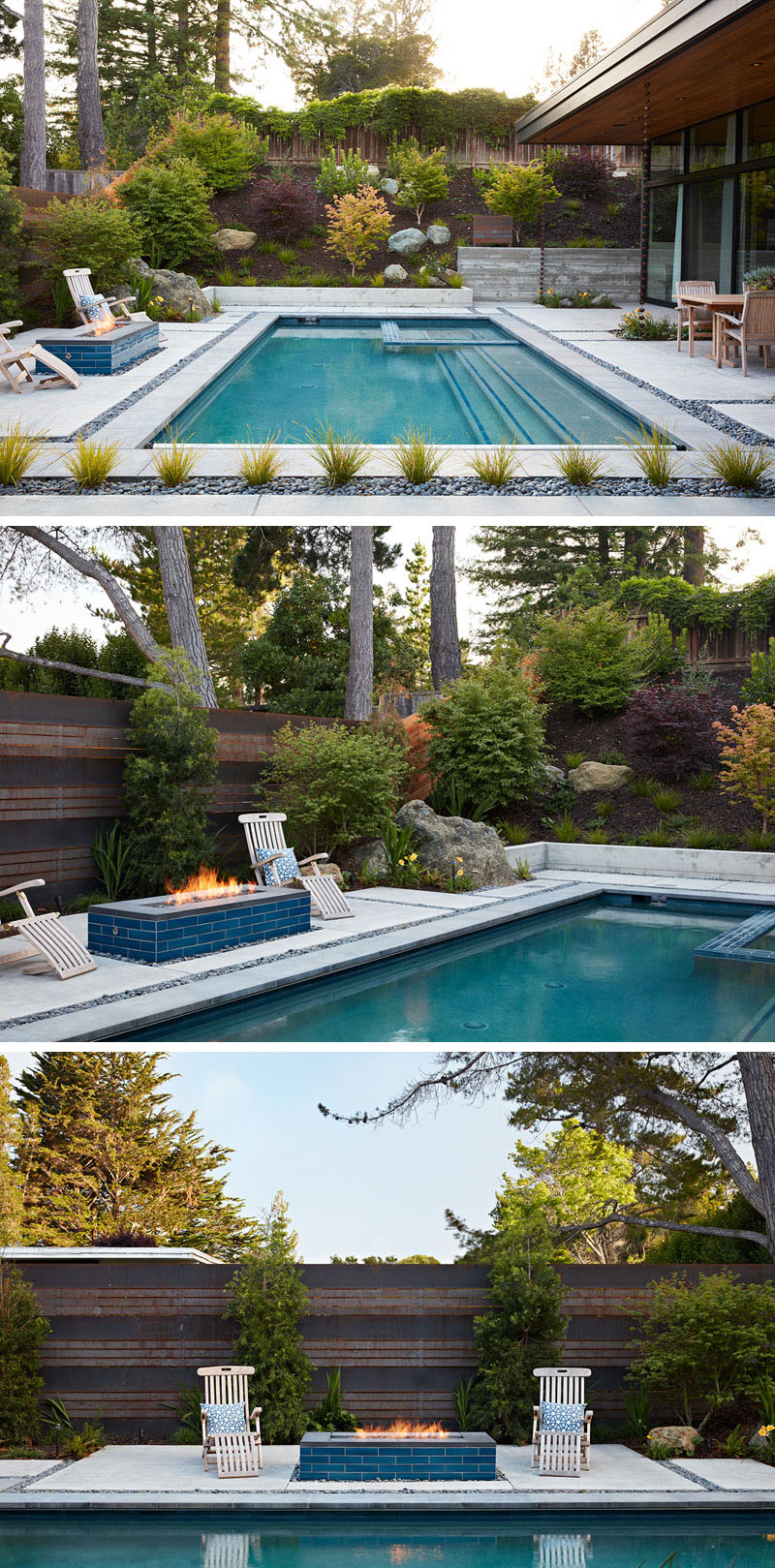
Inside, a wall of glass dissolves the boundary between house and garden. The open floor plan brings the kitchen, dining, and living room together in one expansive space filled with natural light. Inside, a wall of glass dissolves the boundary between house and garden. The open floor plan brings the kitchen, dining, and living room together in one expansive space filled with natural light.
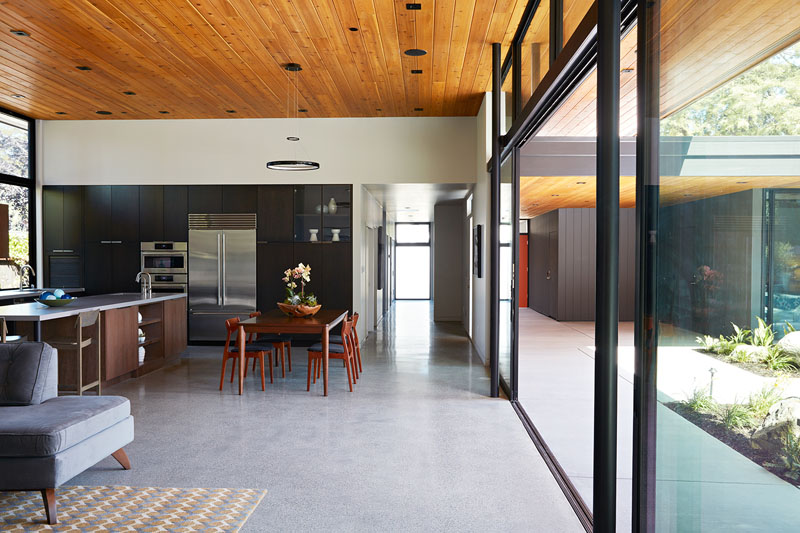
This continuity continues into the primary suite, where floor-to-ceiling windows frame backyard views and a warm wood ceiling extends seamlessly outdoors.
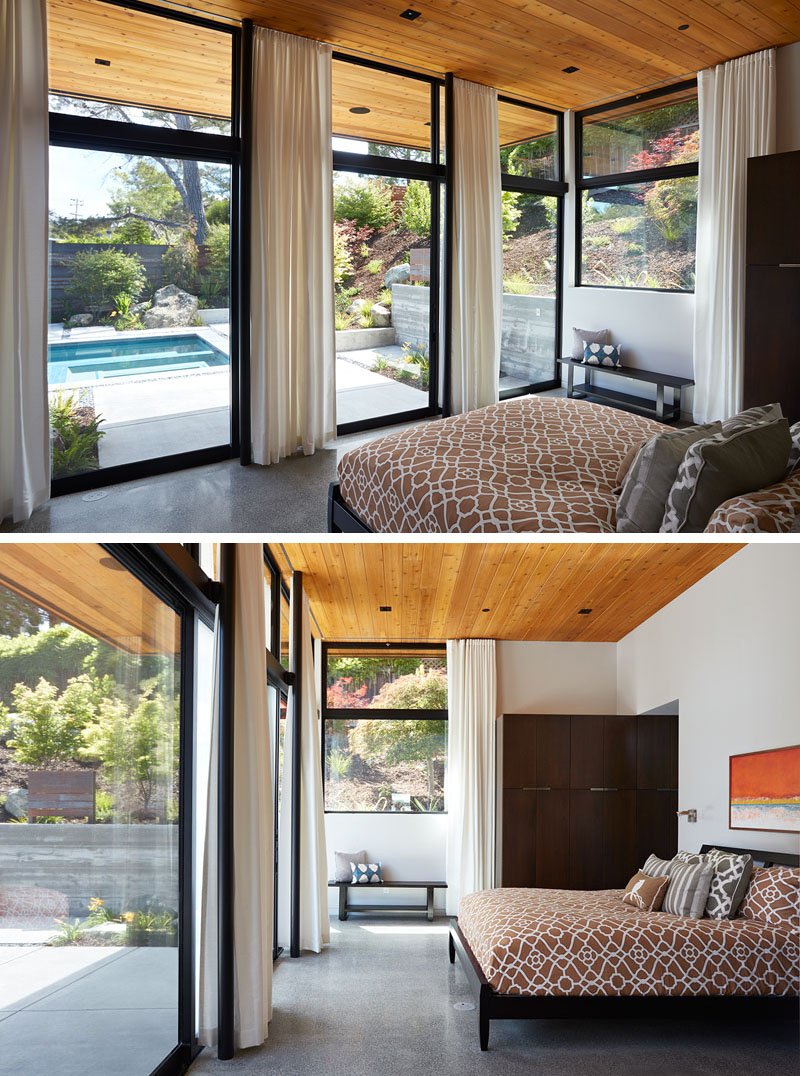
In the primary bathroom, natural light pours in through both a window and a skylight. The shower and bath, though separate, share a unifying wall tile that reinforces the home’s sense of consistency.
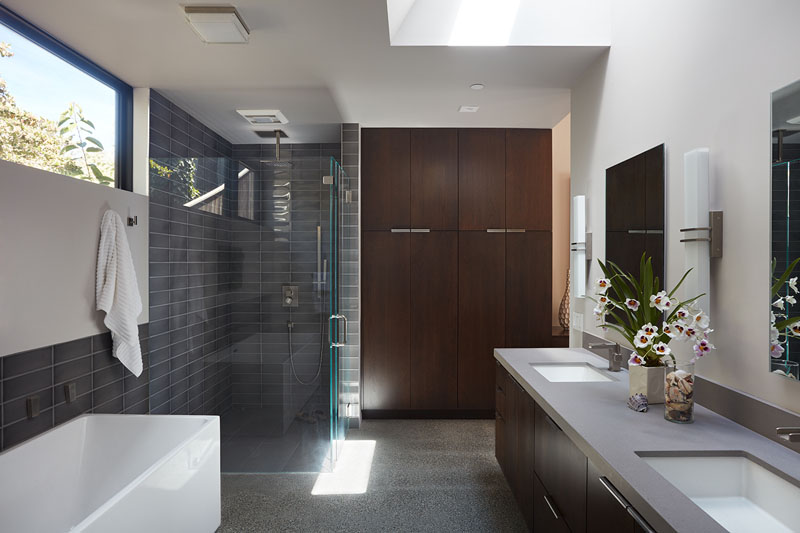
Elsewhere, another bedroom features windows that follow the roofline, drawing light deep into the space, while a secondary bathroom repeats the gray tiles, creating harmony across the interiors.
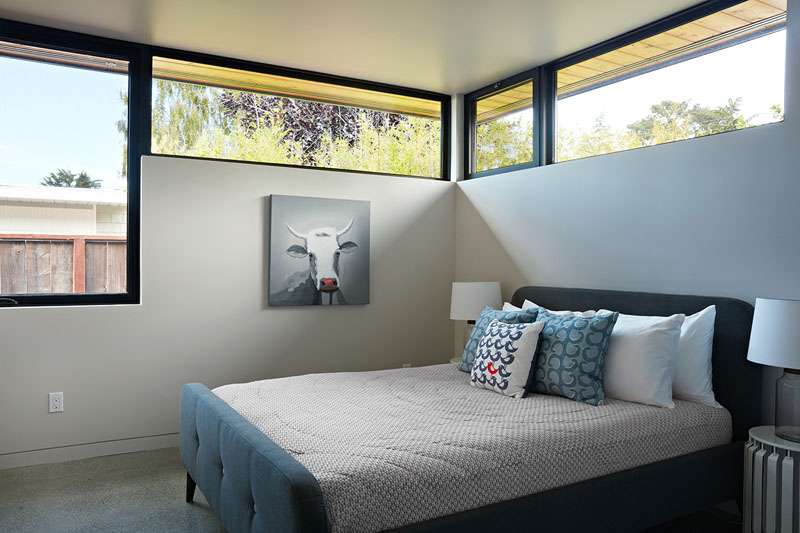
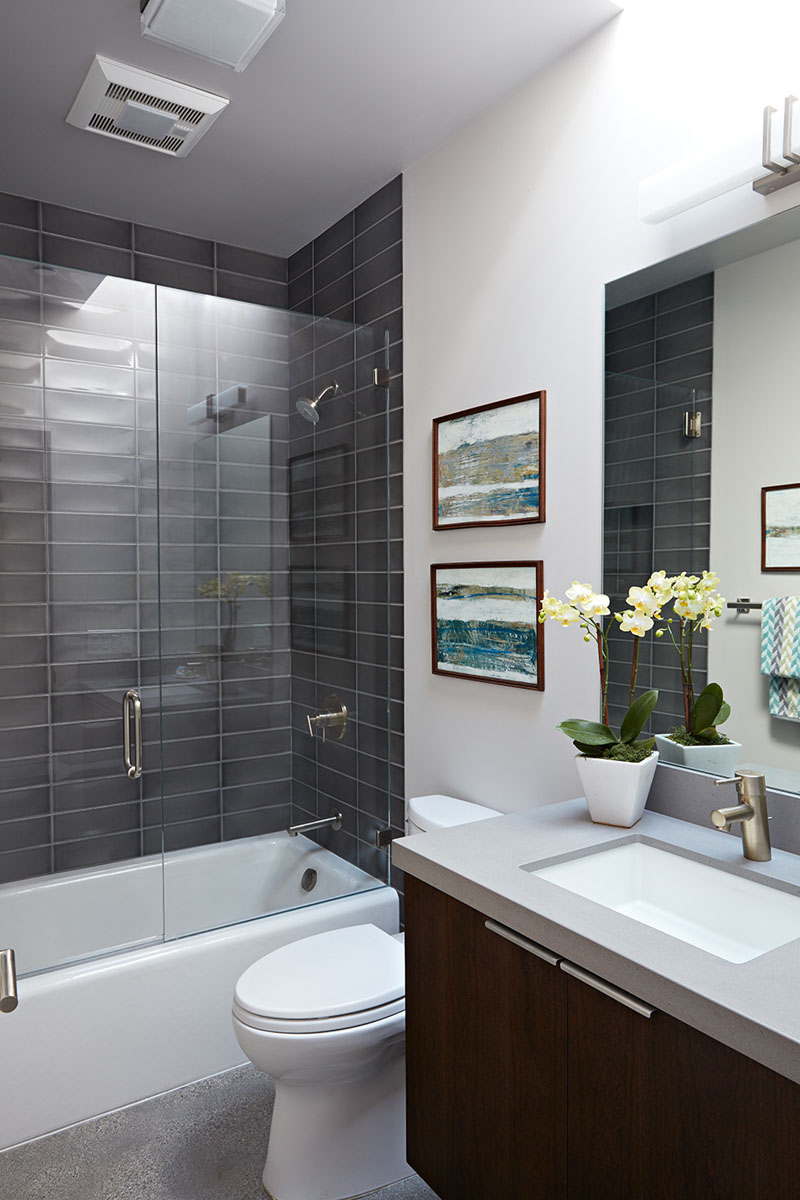
This San Mateo Highlands home is a rebuild, but also a story of renewal, where loss sparked the chance to create something brighter, larger, and more connected to the landscape.
Photography © Mariko Reed
Source: Contemporist

