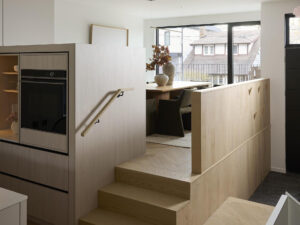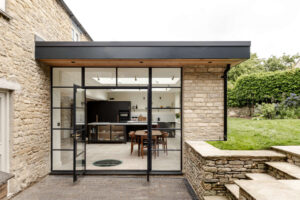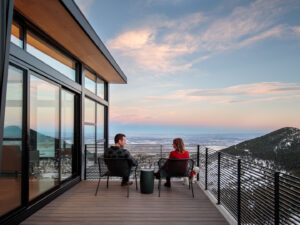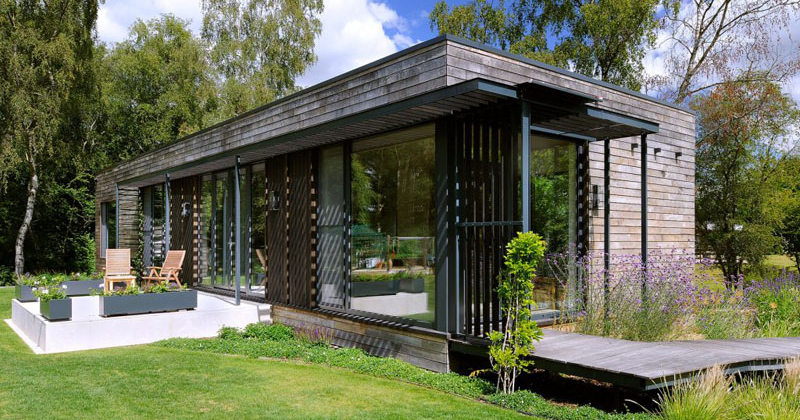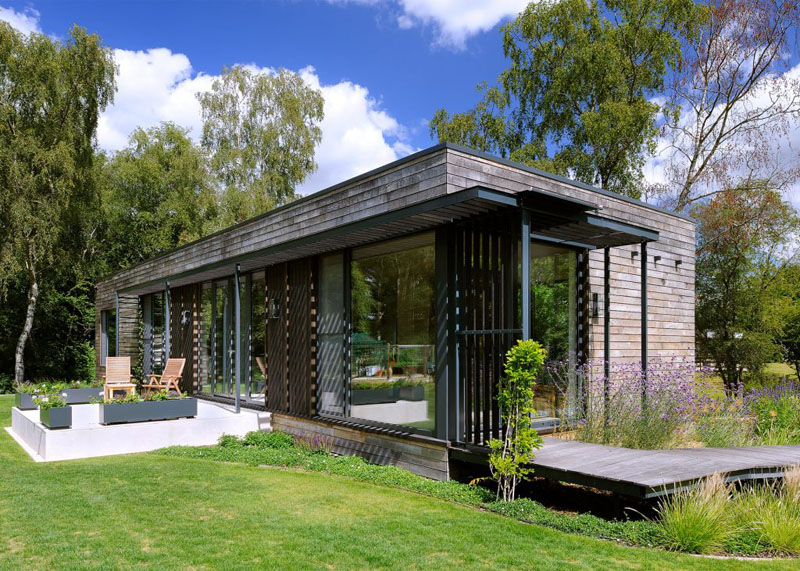Often when we think of mobile homes, the image that comes to mind is rows of identical units in trailer parks. But this home proves that a mobile dwelling can be reimagined into something far more refined, comfortable, and design-forward.
PAD Studio worked with the homeowners to create a mobile home that goes far beyond expectations. Their vision was to design a dwelling with minimal energy use, natural light pouring through the interiors, and a constant connection to the outdoors. Most importantly, it shouldn’t look or feel like a mobile home at all, and the result delivers on every front.
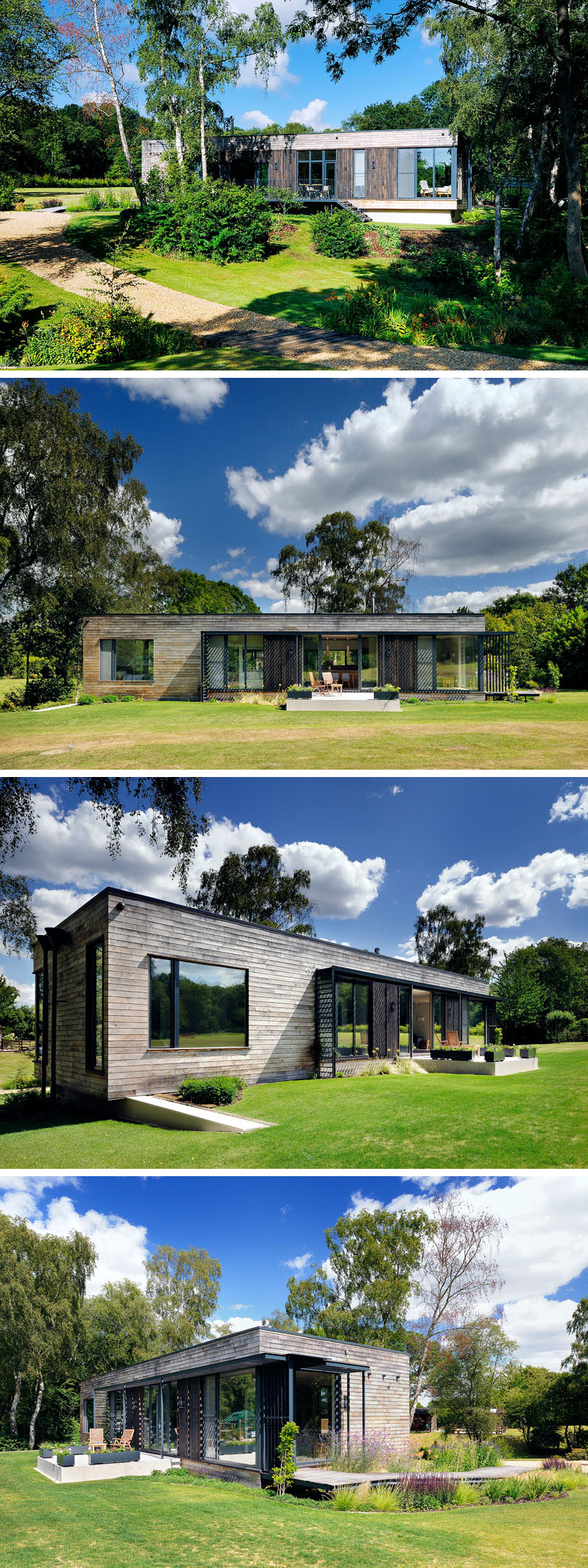
Set within a clearing in the New Forest District of the United Kingdom, the home blends beautifully with its natural surroundings. The exterior is wrapped in dark-stained sweet chestnut wood that gives it a sleek, grounded appearance. Inside, warm oak, pale limestone, and crisp white-paneled walls create a clean yet inviting backdrop.
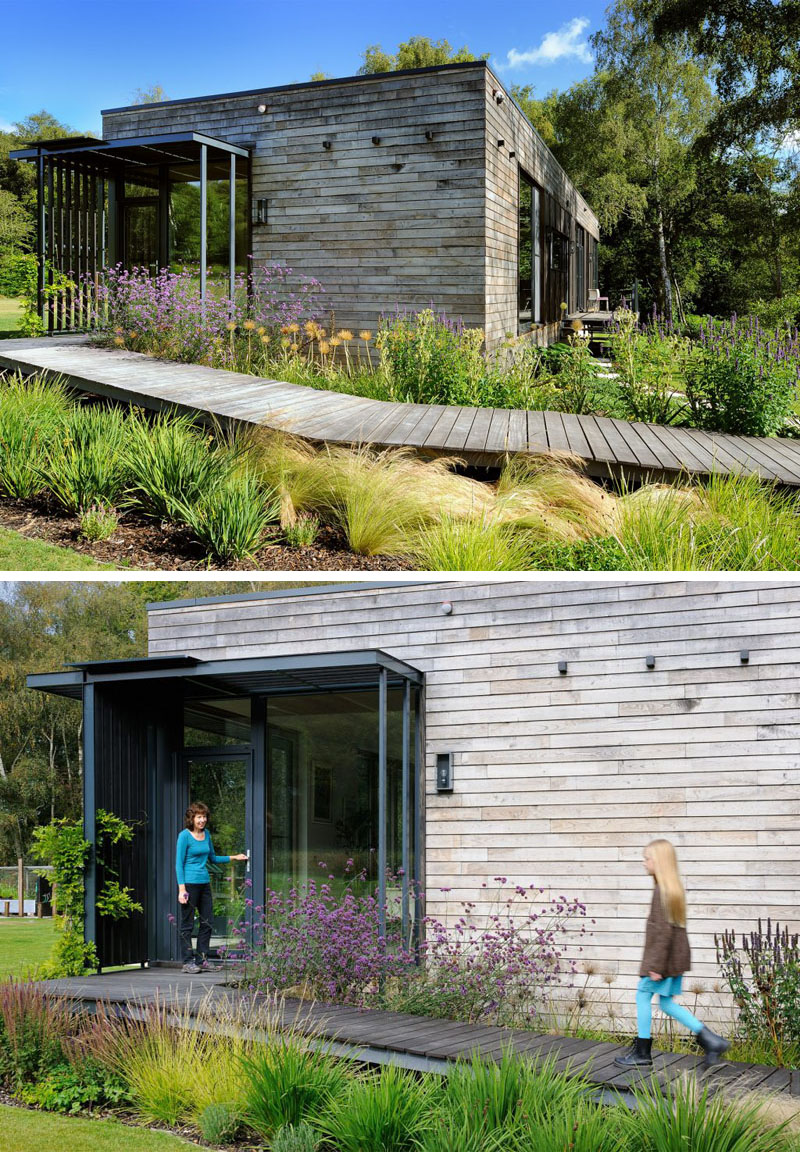
The living room features built-in cabinetry, making the most of the home’s compact footprint. Just around the corner sits the dining room and kitchen, where a central wood fire serves as both a functional heater and a cozy focal point. This thoughtful detail ties the two spaces together.
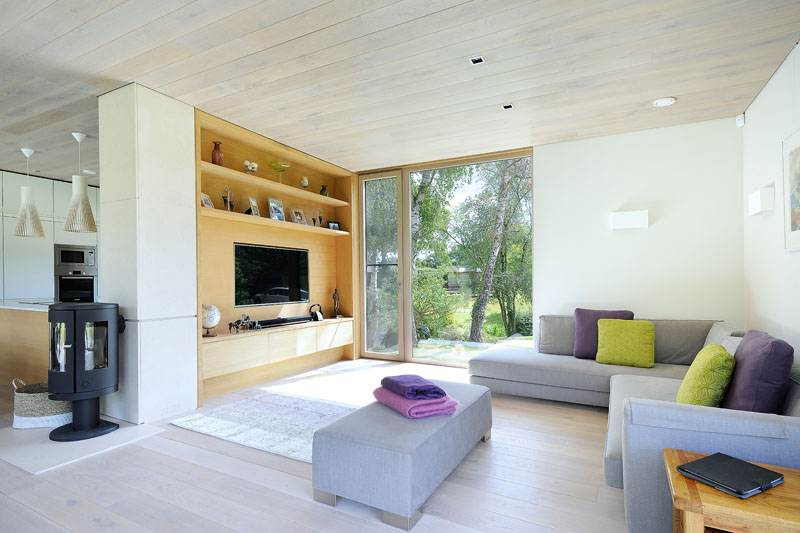
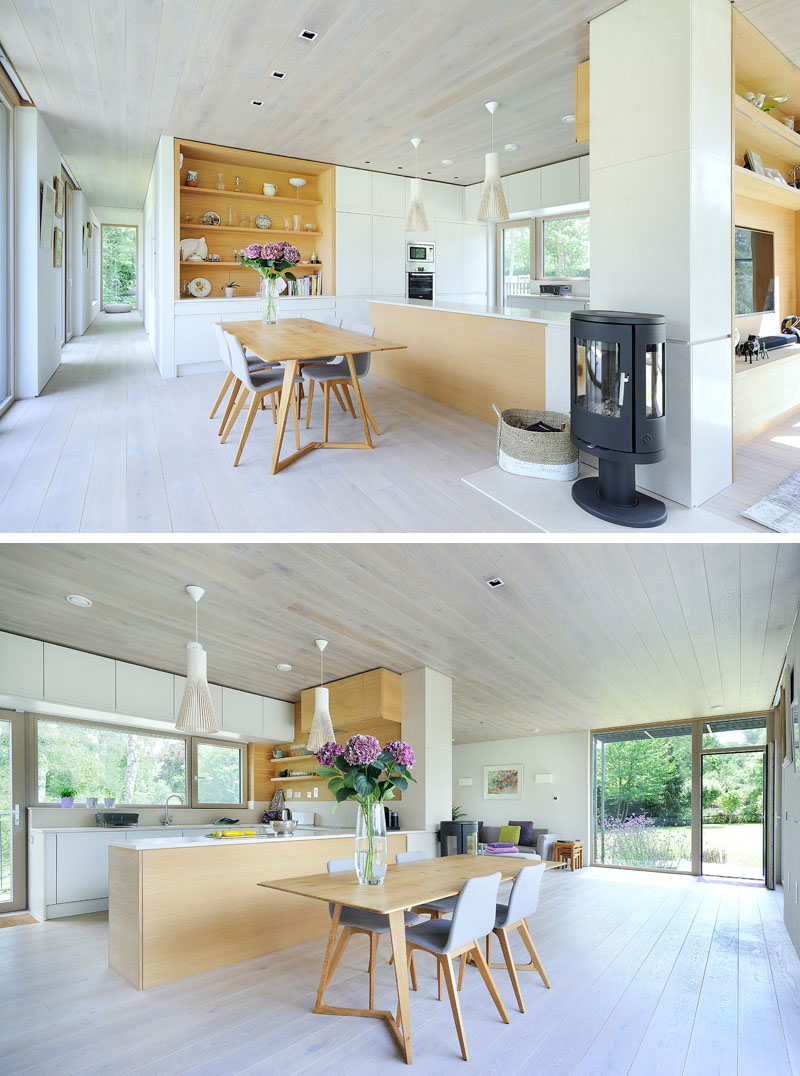
From the dining area, doors open to a small patio, complete with planters and seating. It’s a quiet spot that extends the living space outdoors, reinforcing the home’s strong connection to the landscape.
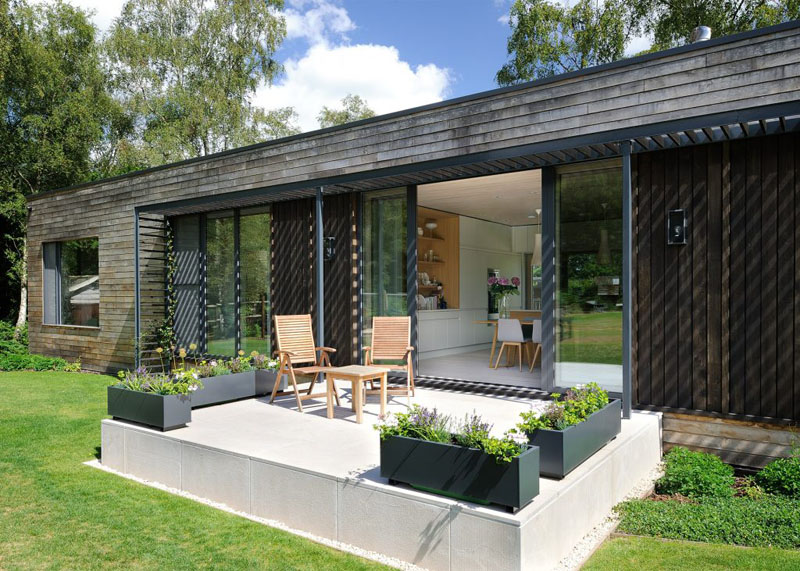
The U-shaped kitchen, with minimalist white and wood cabinetry, offers generous counter space and efficiency, while open shelving keeps everyday items on display. The layout balances functionality with a sense of openness, perfect for both cooking and conversation.
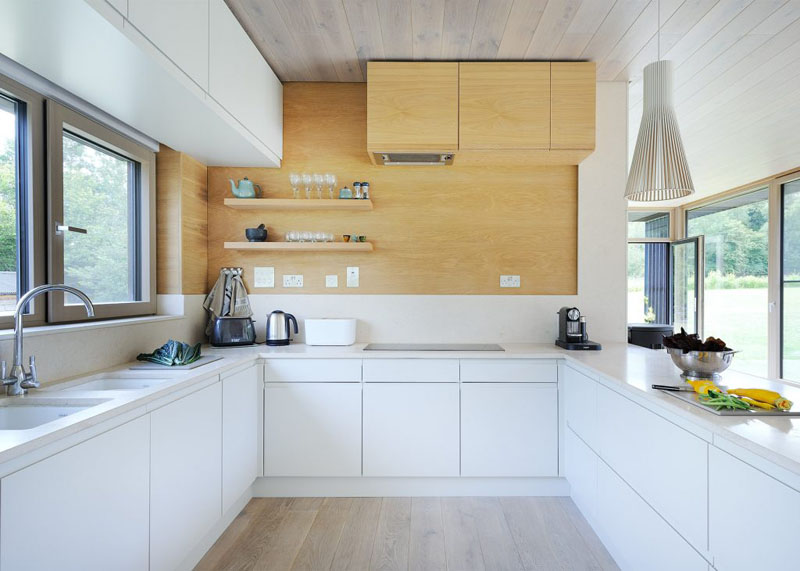
A dedicated home office continues the theme of smart, compact living. Built-in shelving and space for a sofa make it versatile, while doors open to a deck with room for a couple of chairs.
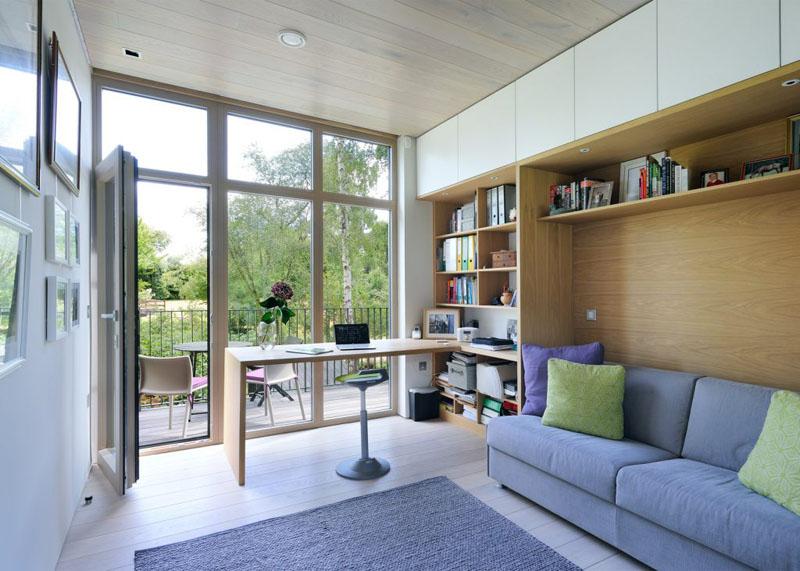
Floor-to-ceiling windows line the hallway, filling it with daylight and creating a sense of openness as you move through the home. This passageway isn’t just transitional, it’s designed to keep the connection with nature alive, even indoors.
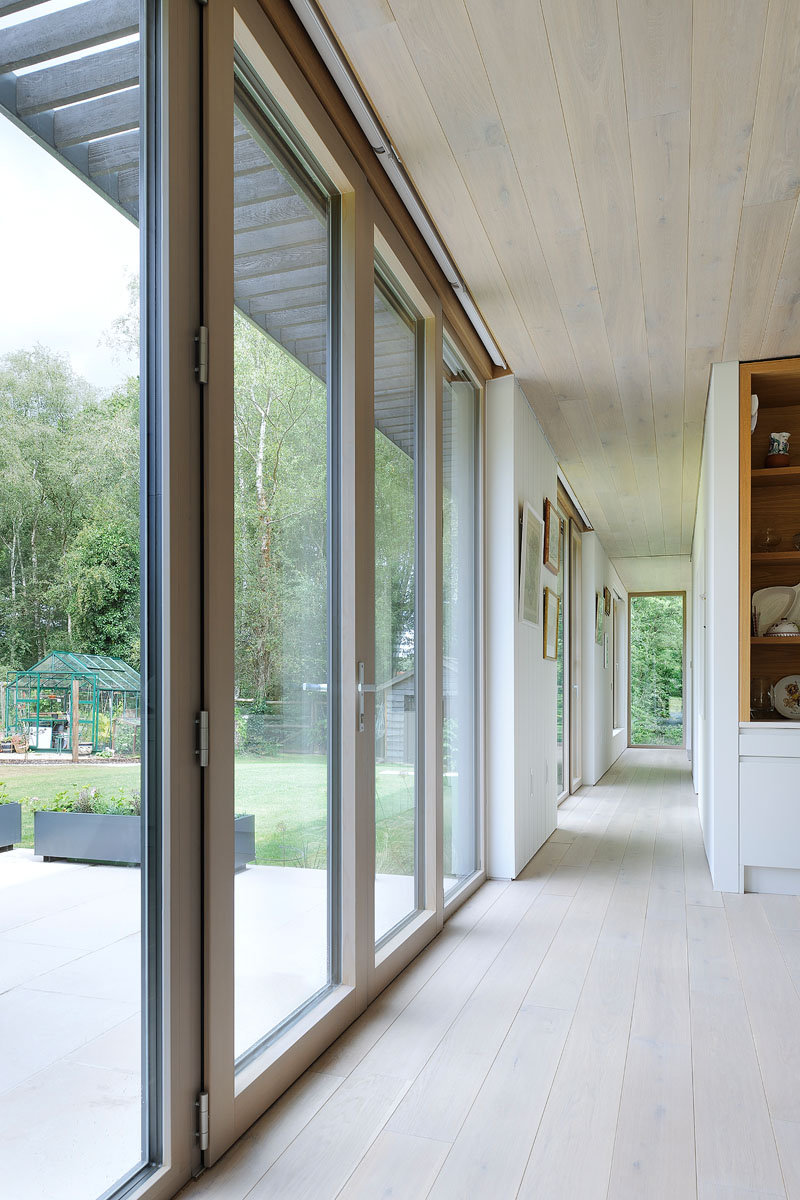
In the bedroom, a floating bed emphasizes the light and airy feel of the space. A small table and chair are positioned to face the scenery, offering a calming spot to pause and take in the views. Every detail is arranged to keep the outdoors within sight.
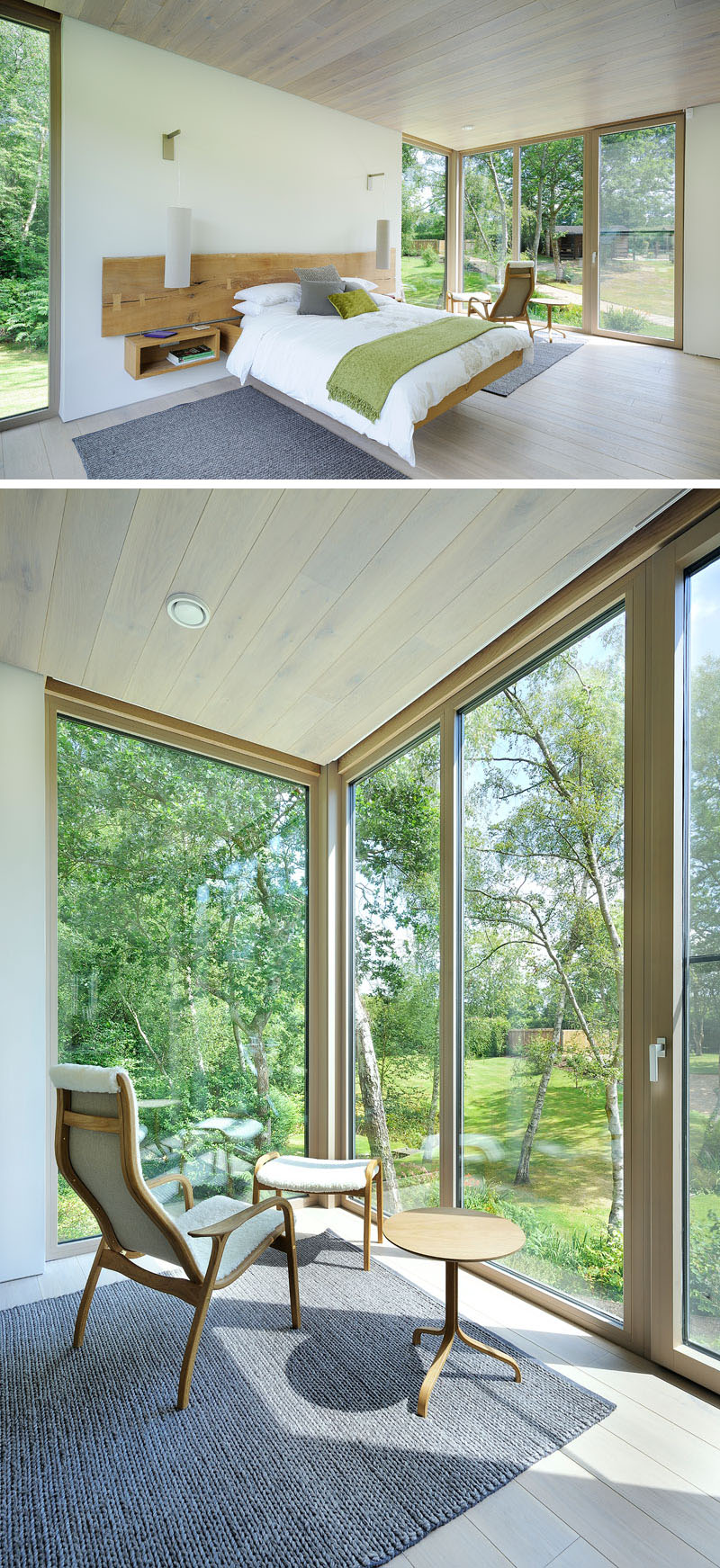
The bathroom doesn’t skimp on design either. A recessed mirror doubles as a ledge for personal items, keeping the space clutter-free. Overhead, a skylight brings daylight into the shower, creating a refreshing, spa-like experience.
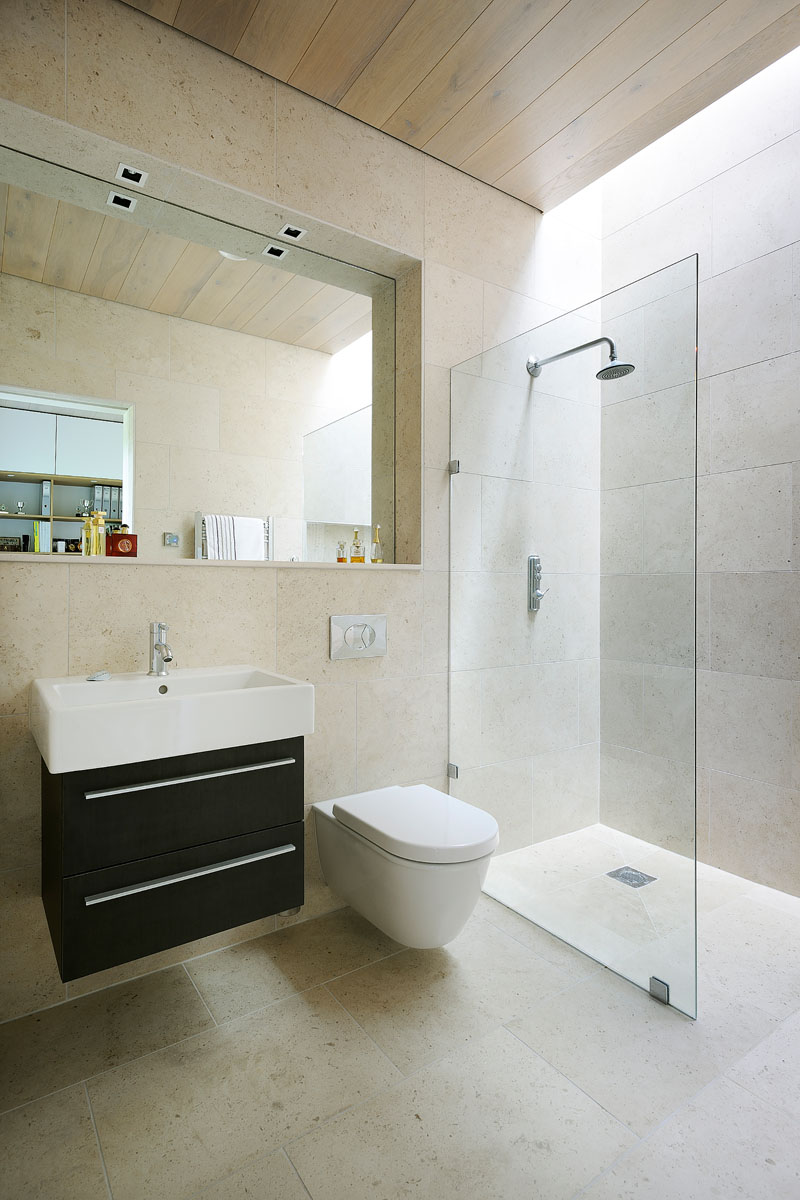
This project shows just how far mobile home design can go when approached with care and creativity. With its low energy footprint, connection to nature, and carefully considered details, it challenges old perceptions and sets a new benchmark for what a mobile dwelling can be.
Photography by Nigel Rigden
Source: Contemporist

