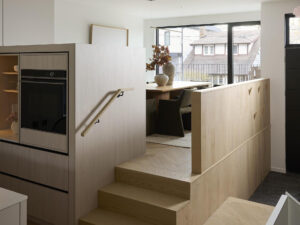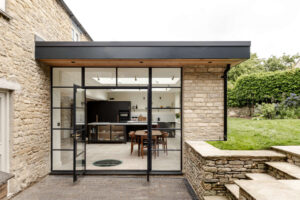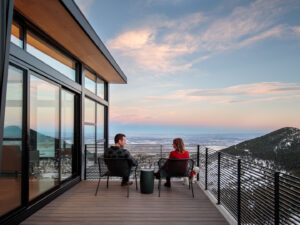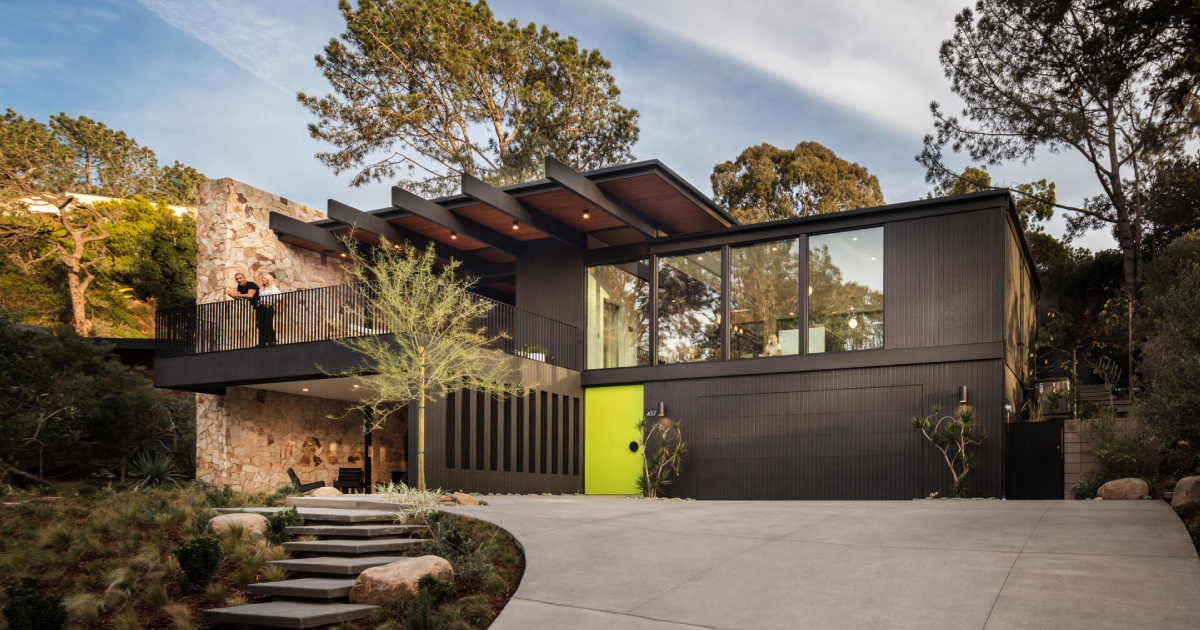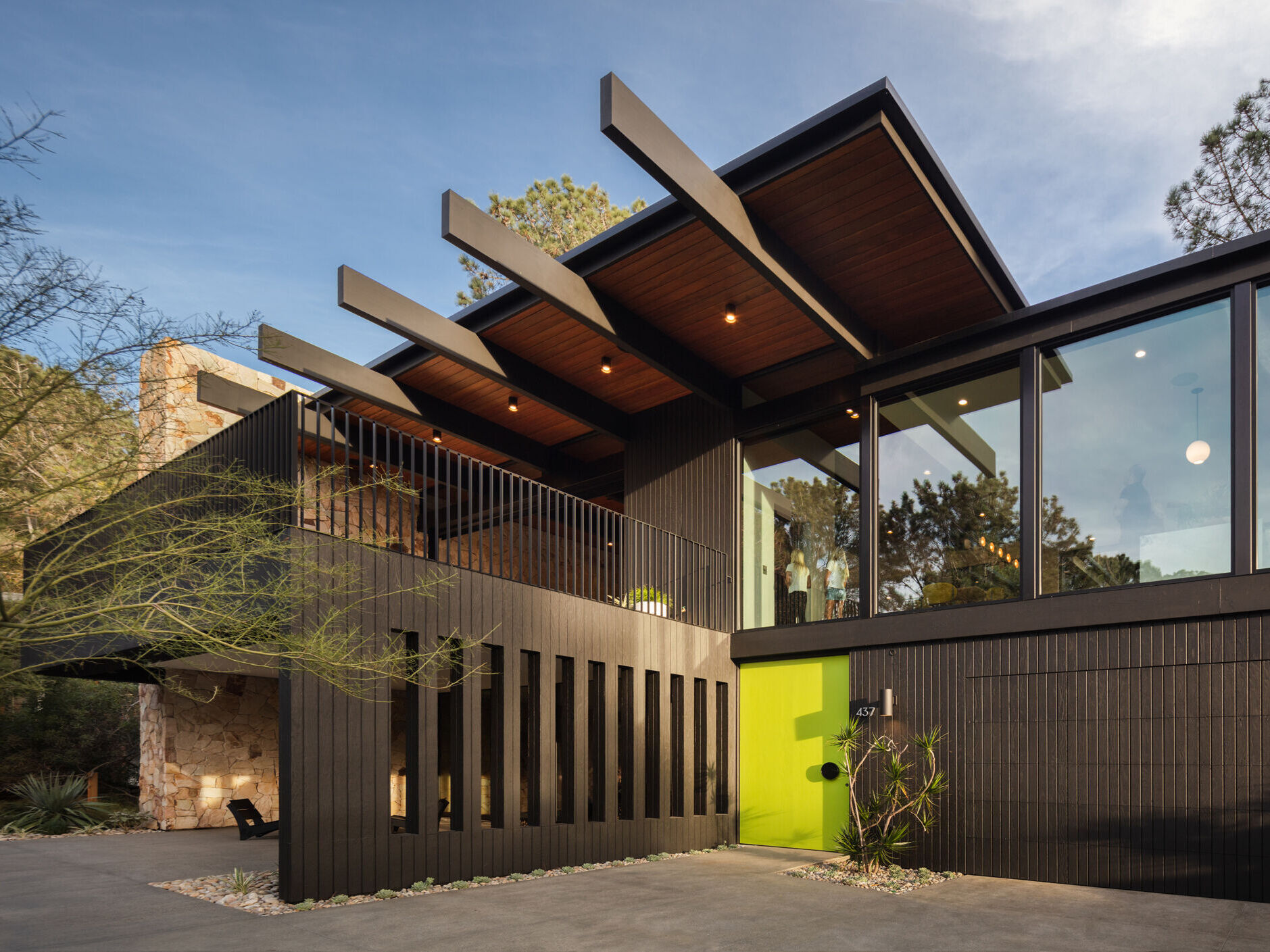
Just a few blocks from the Pacific in Del Mar, San Diego, the Crosby Residence by Nakhshab Development & Design rises where a mid-century modern home once stood. In its place is a custom sanctuary that preserves the spirit of the original structure while embracing sandstone, trees, and light to create a private coastal retreat.
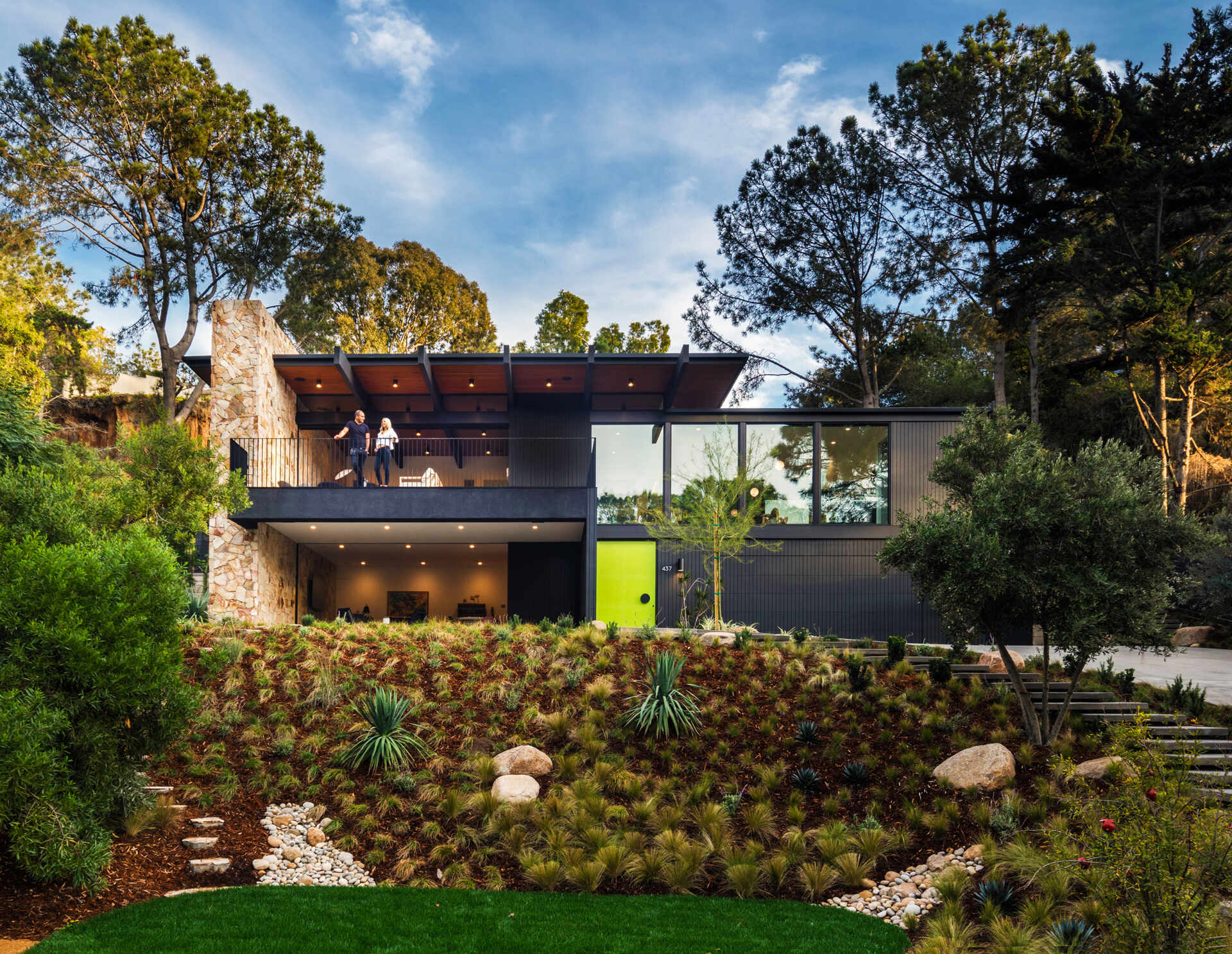
The design holds onto the spirit of mid-century architecture with post-and-beam construction, floor-to-ceiling glass, and atriums that invite light deep into the home. Dark tones are balanced with light finishes, creating a striking contrast. The facade is modern yet rooted in history, paying homage to the home that came before.
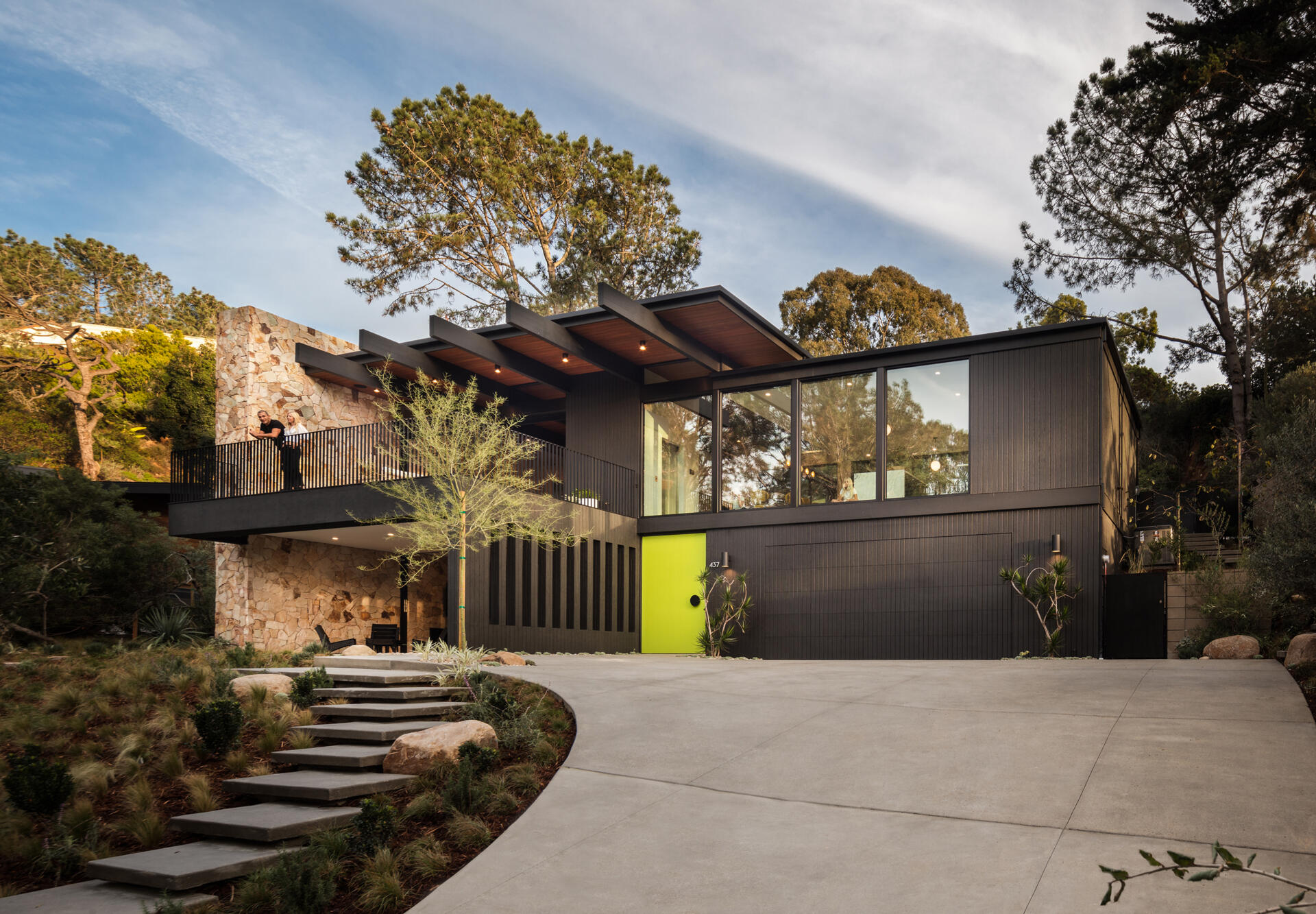
Set against a backdrop of sandstone and mature trees, the property connects seamlessly to its natural surroundings. Drought-tolerant landscaping keeps water usage low while maintaining a lush, green feel. A balcony overlooking the front yard serves as a perfect vantage point for sunsets and summer gatherings. Below, a sitting area opens up to outdoor space.
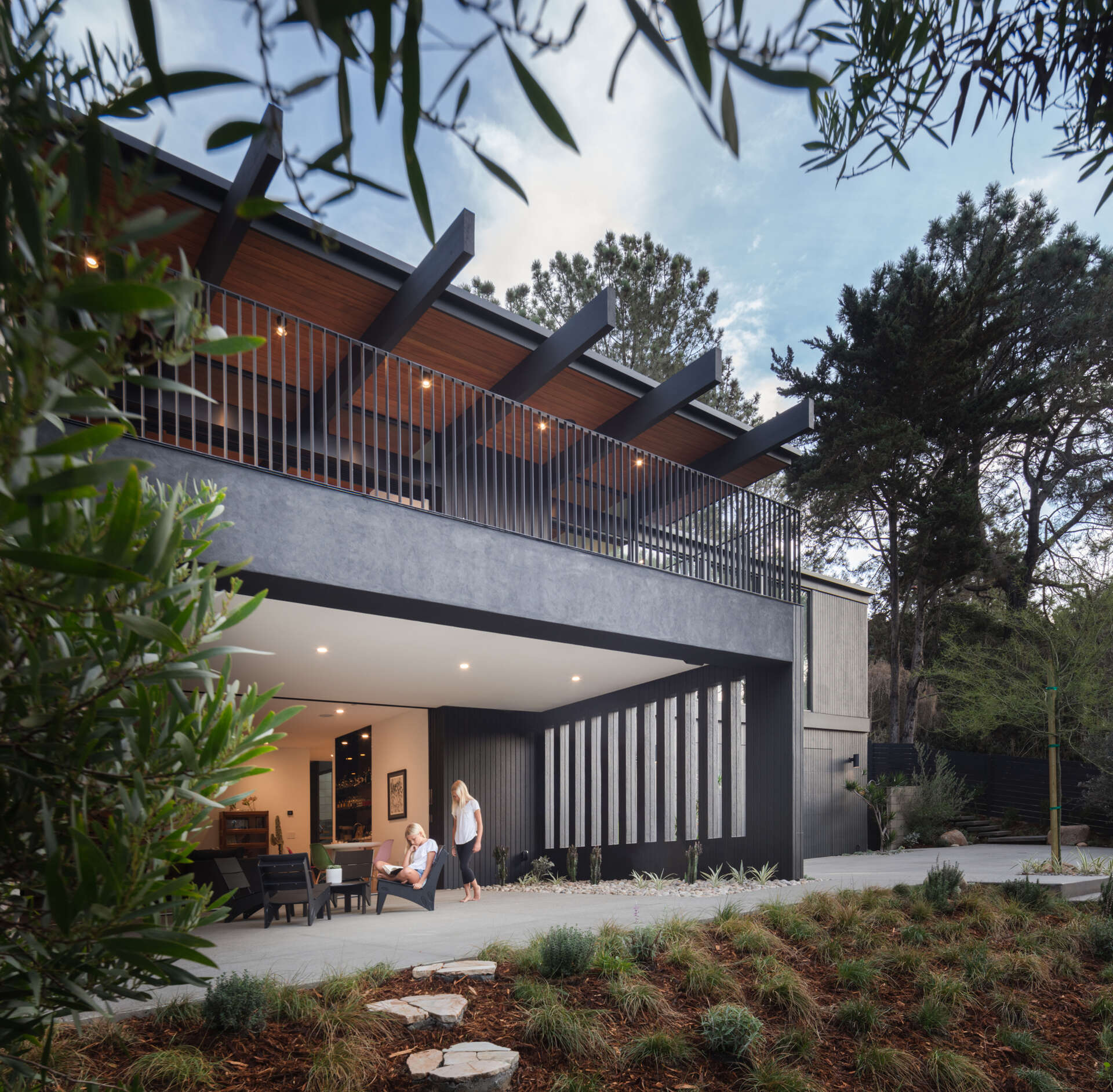
A bold lime-green front door pops against the charcoal siding, with sleek black window frames and minimalist landscaping setting the stage for the home’s modern personality.
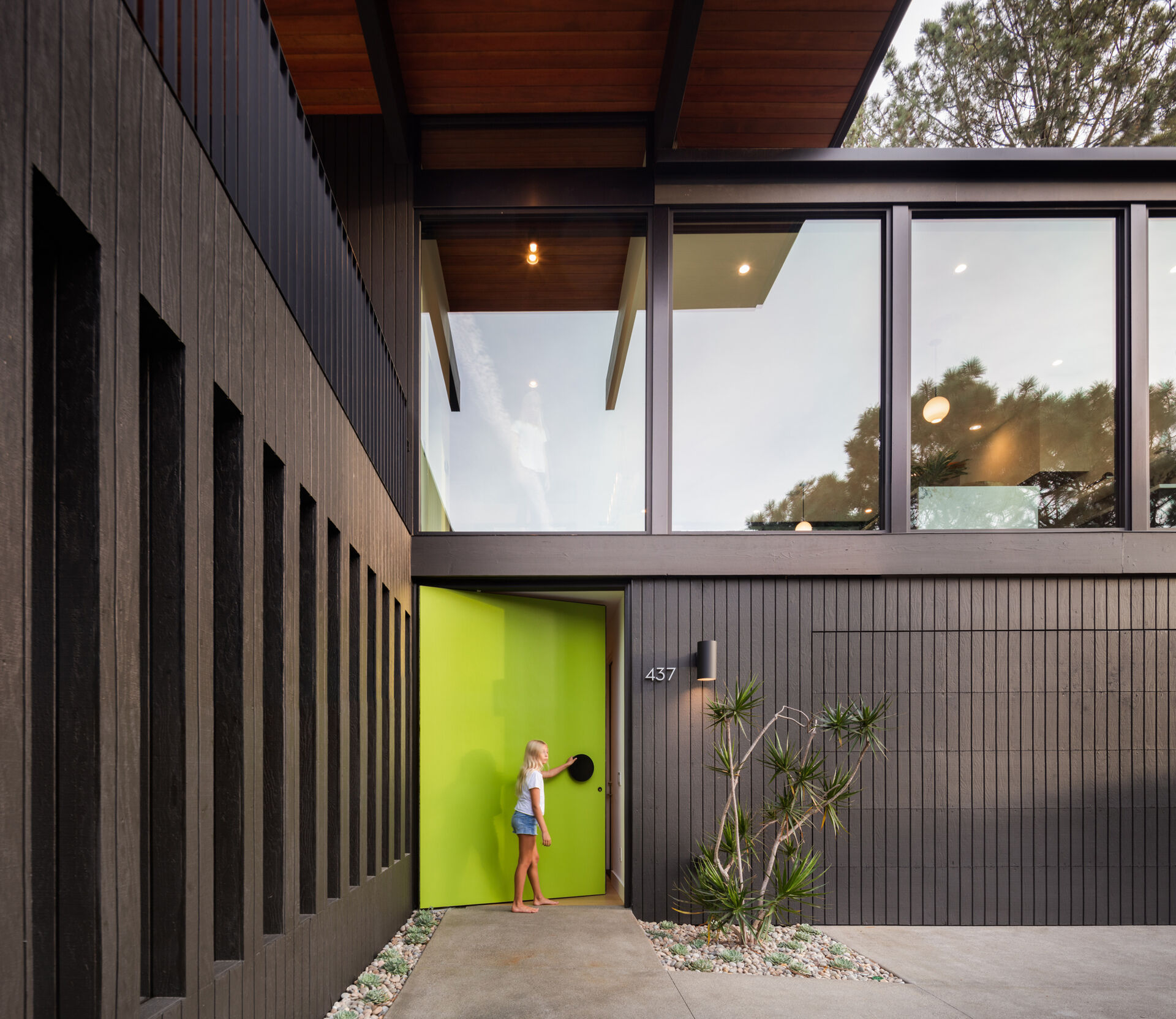
Floating wood steps framed in black create a light, sculptural staircase, with glass walls and desert plants flooding the space with light and greenery.
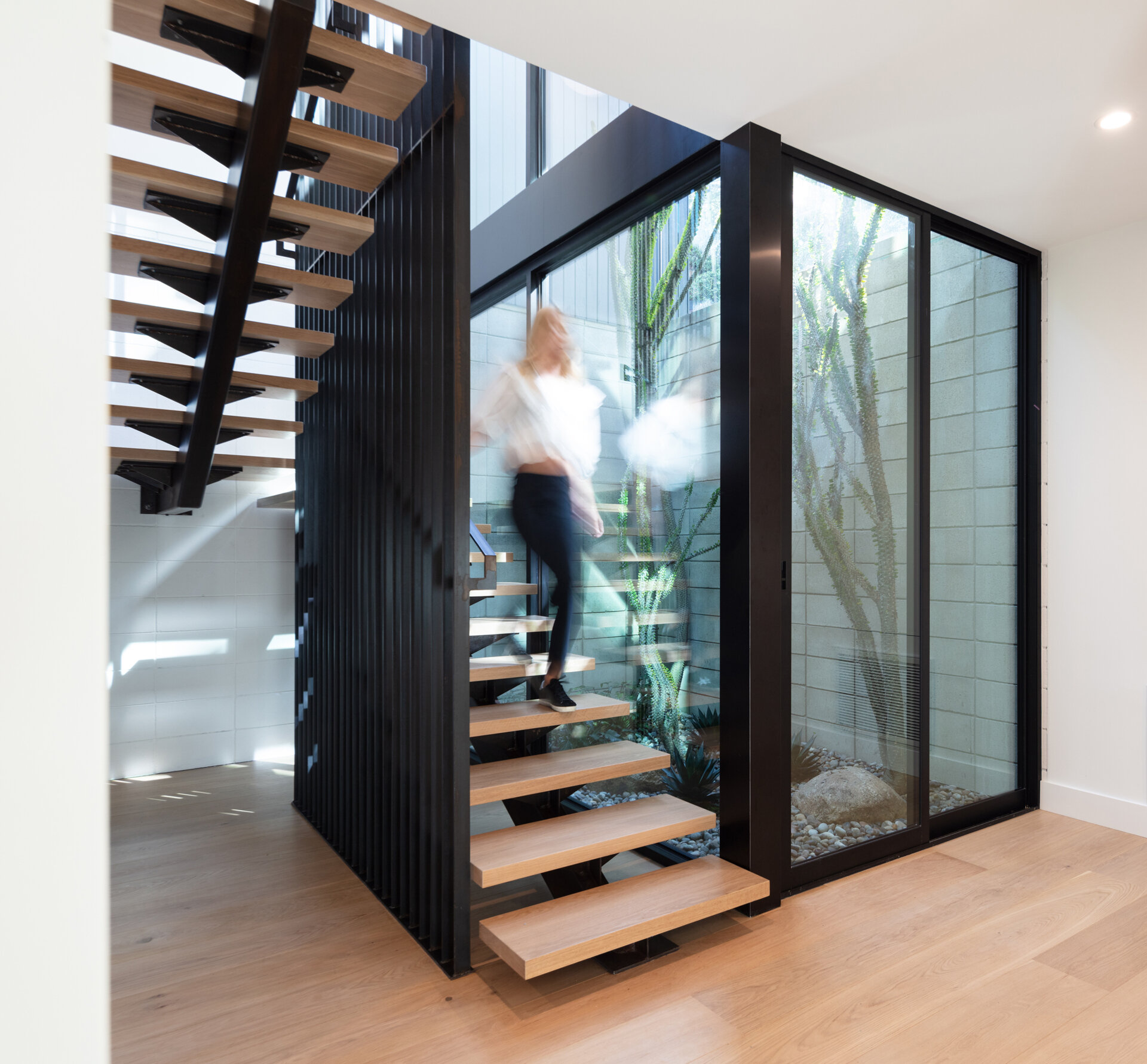
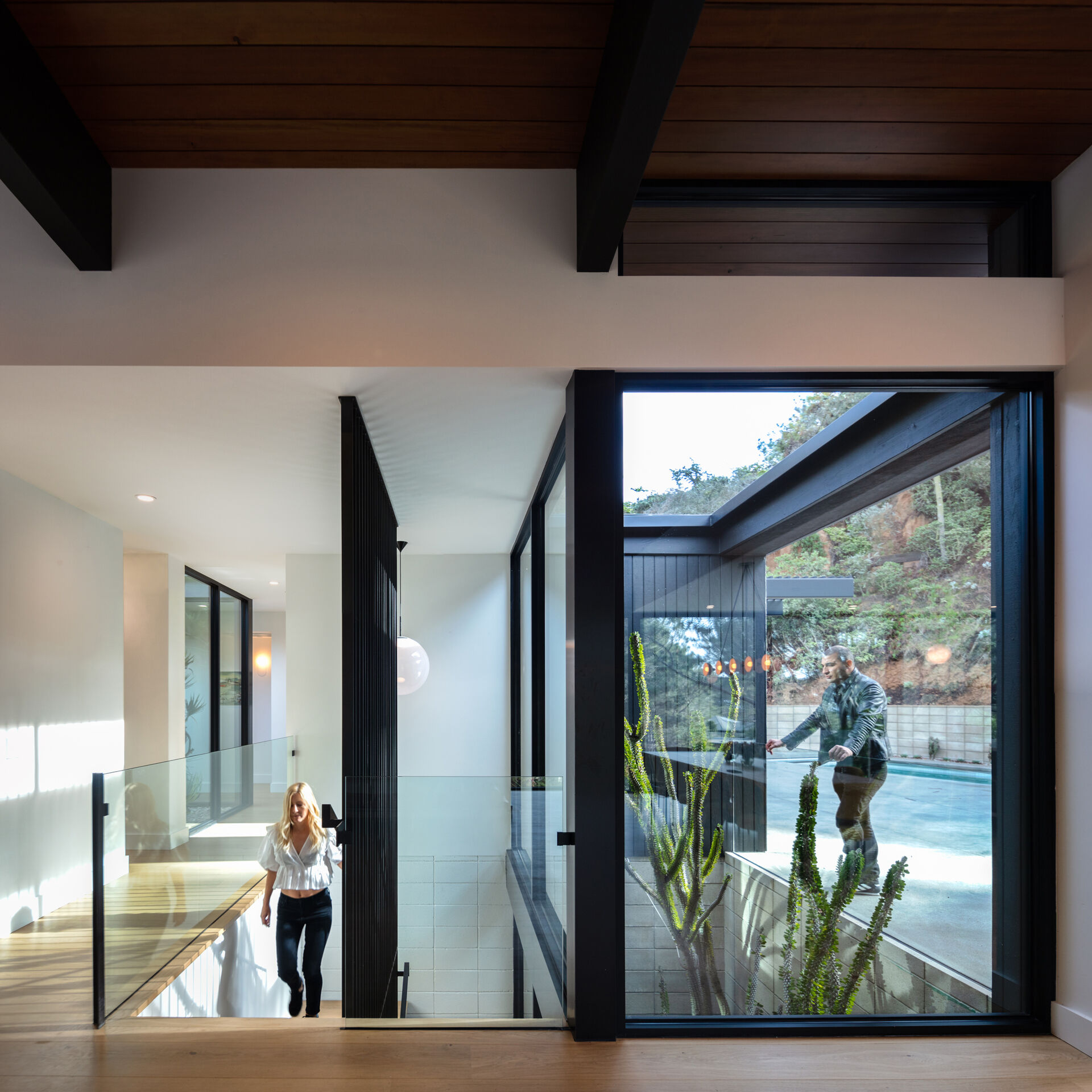
At the top of the stairs, a rust-colored bench and artwork anchors the social areas of the home, tying together warm wood ceilings, stone accents, and earthy tones that echo the landscape beyond the glass walls.
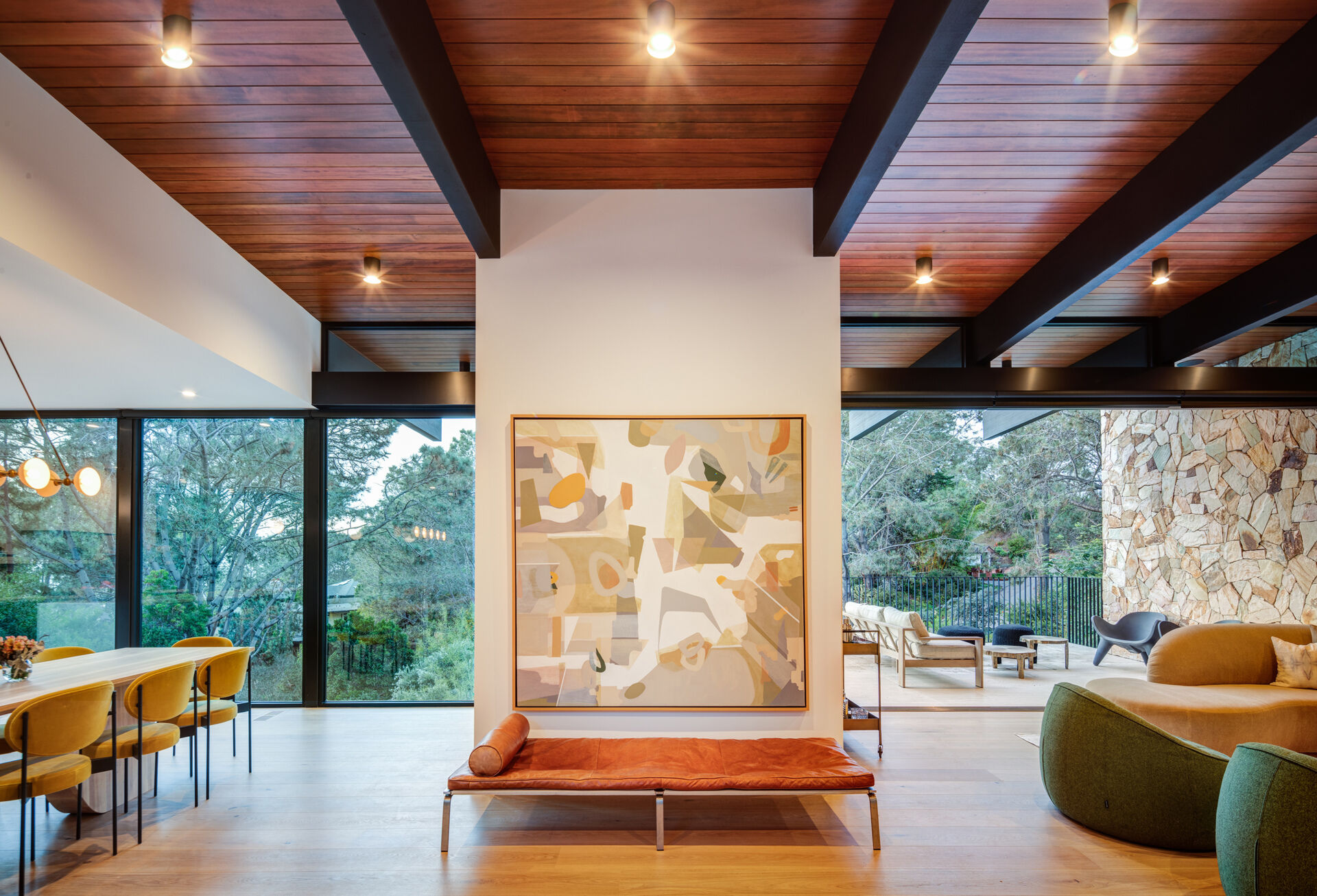
The living room centers around a stone wall and fireplace, while floor-to-ceiling glass walls dissolve the boundary between indoors and outdoors. Just beyond, a partially covered outdoor living room extends the gathering space into nature, perfect for both quiet evenings and entertaining.
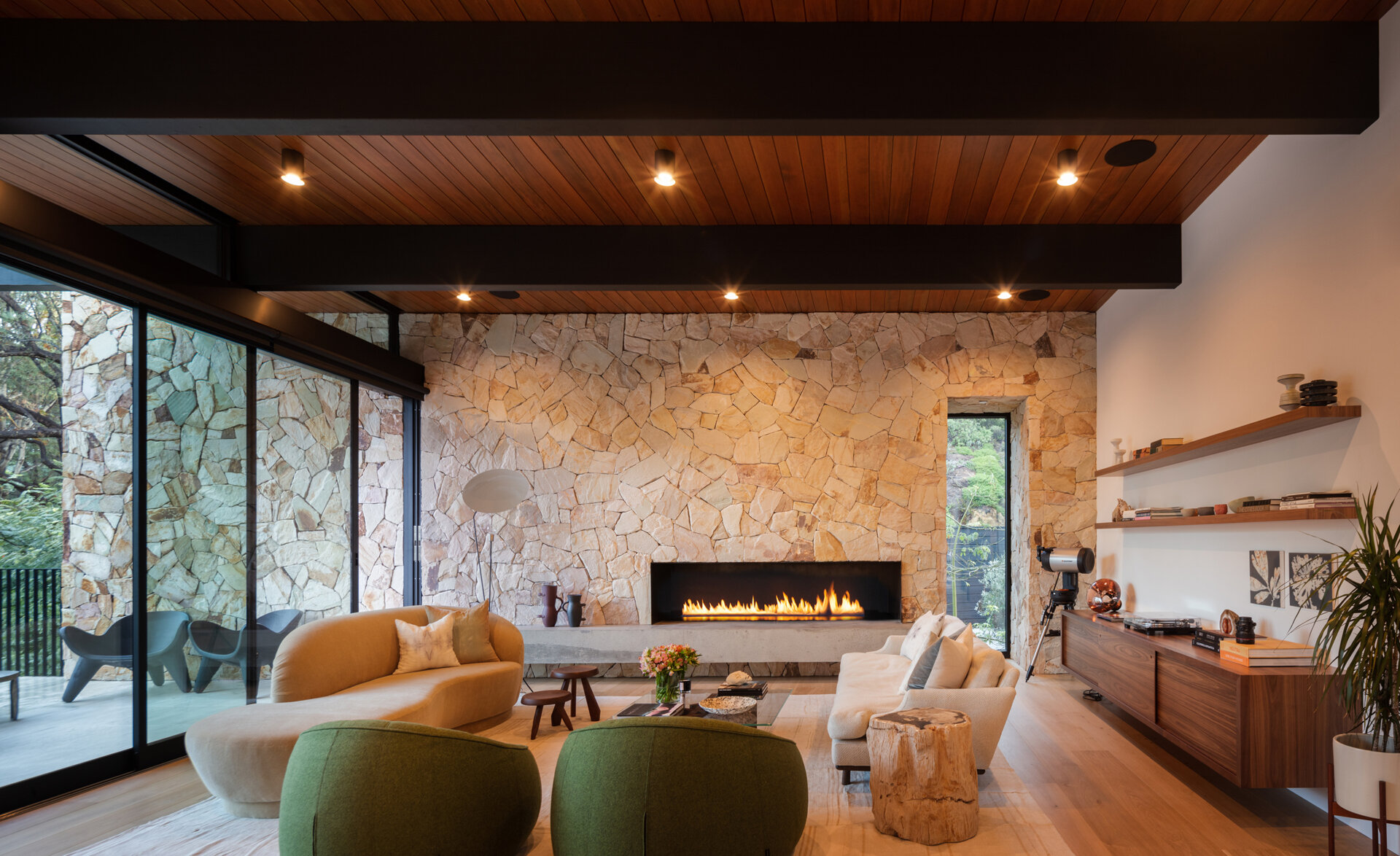
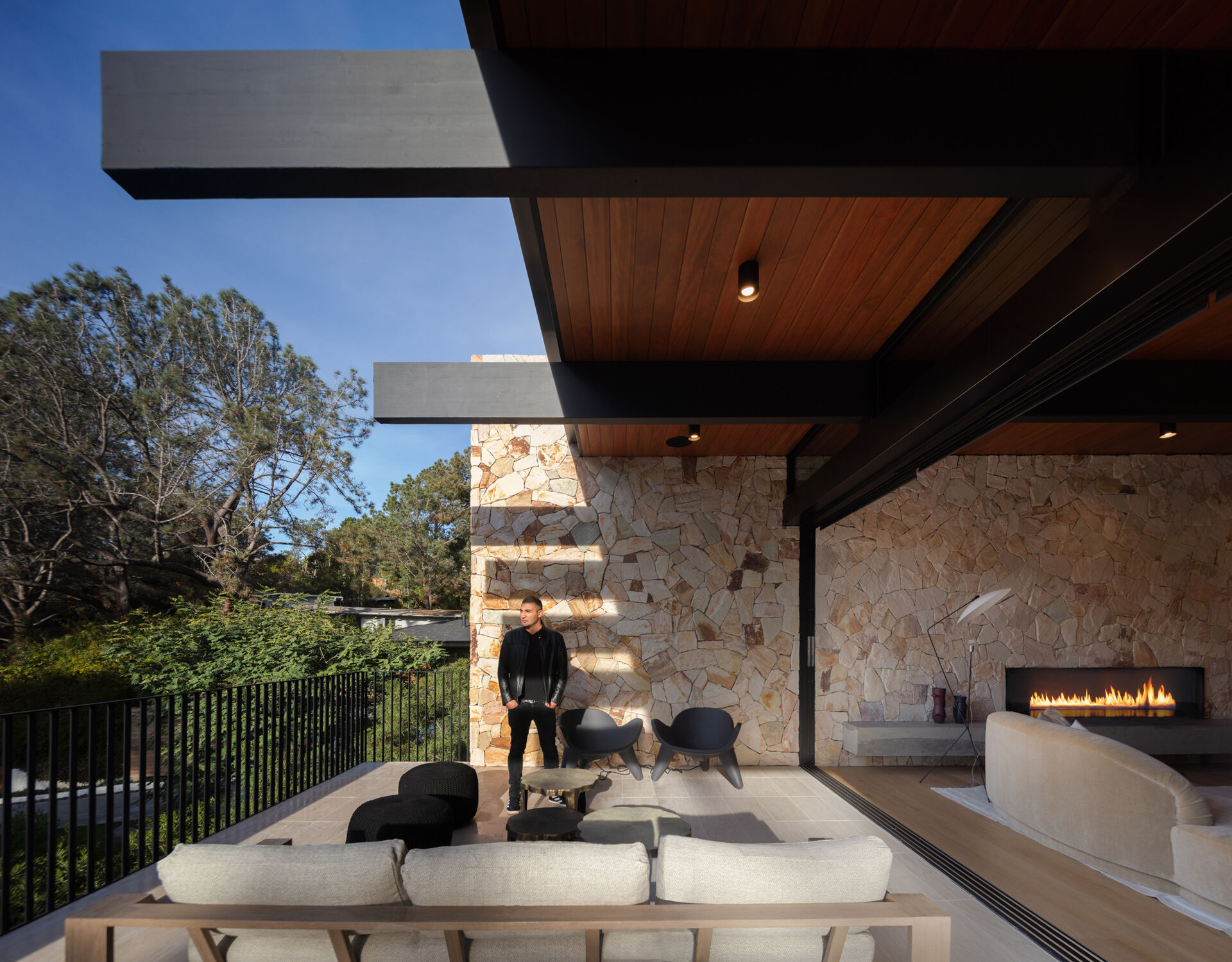
Positioned to enjoy tree-filled views, the dining area flows effortlessly between kitchen and living spaces. Natural light fills the room, creating a warm setting for daily meals or larger celebrations.
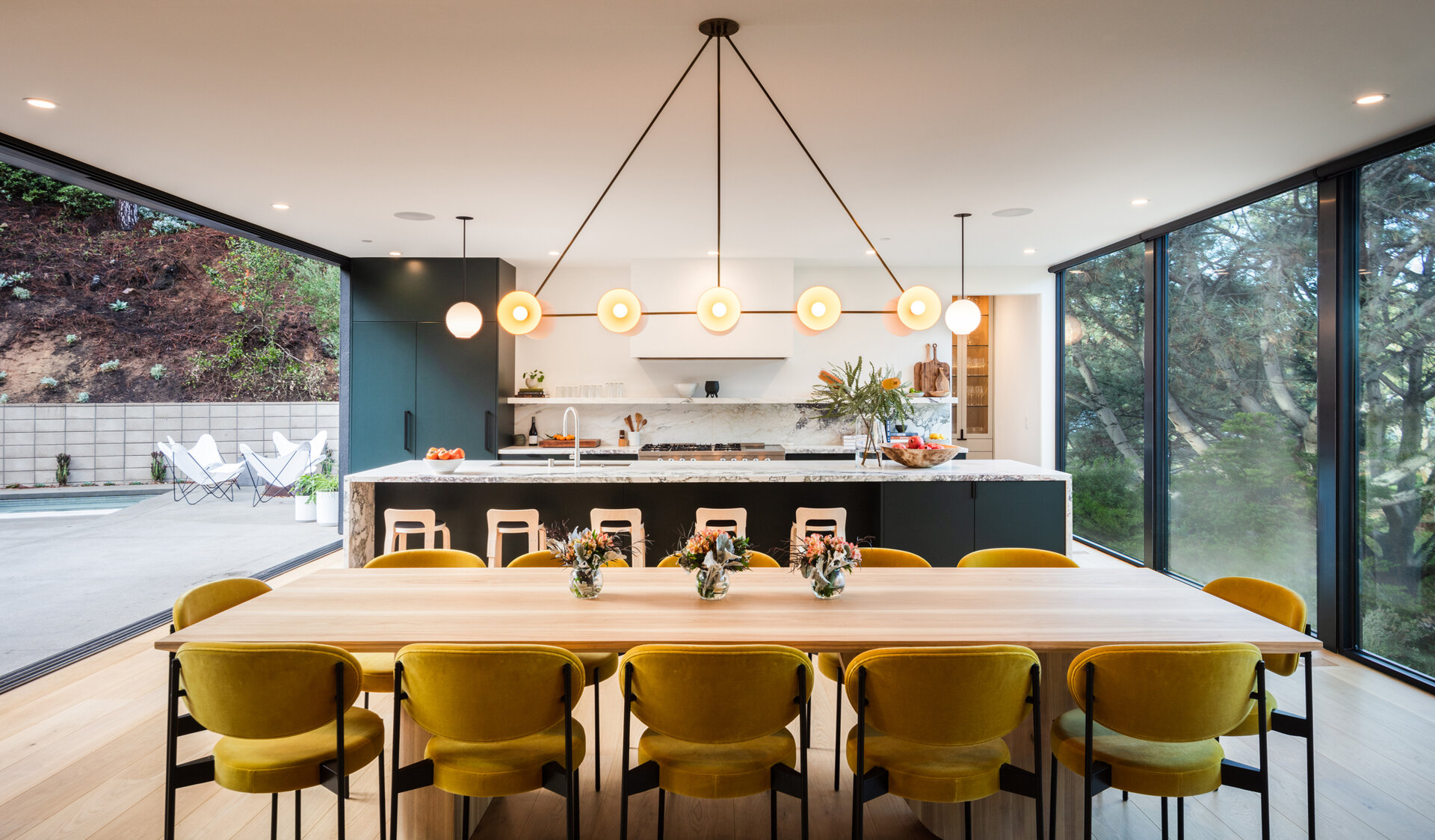
A large marble island defines the kitchen, designed for a family-style approach to cooking and conversation. Black cabinetry provides contrast, while the butler’s pantry provides discreet storage without interrupting the open aesthetic.
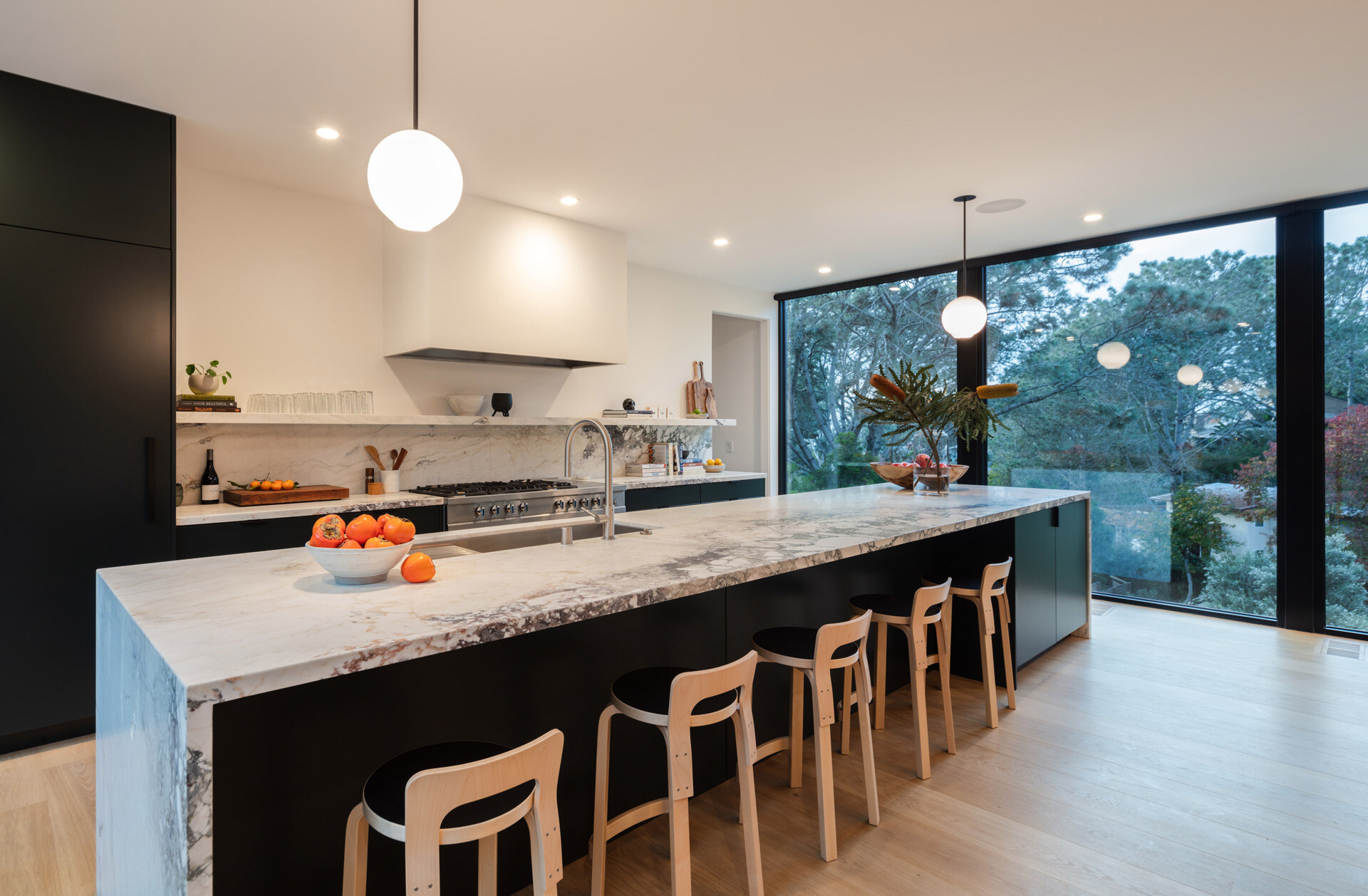
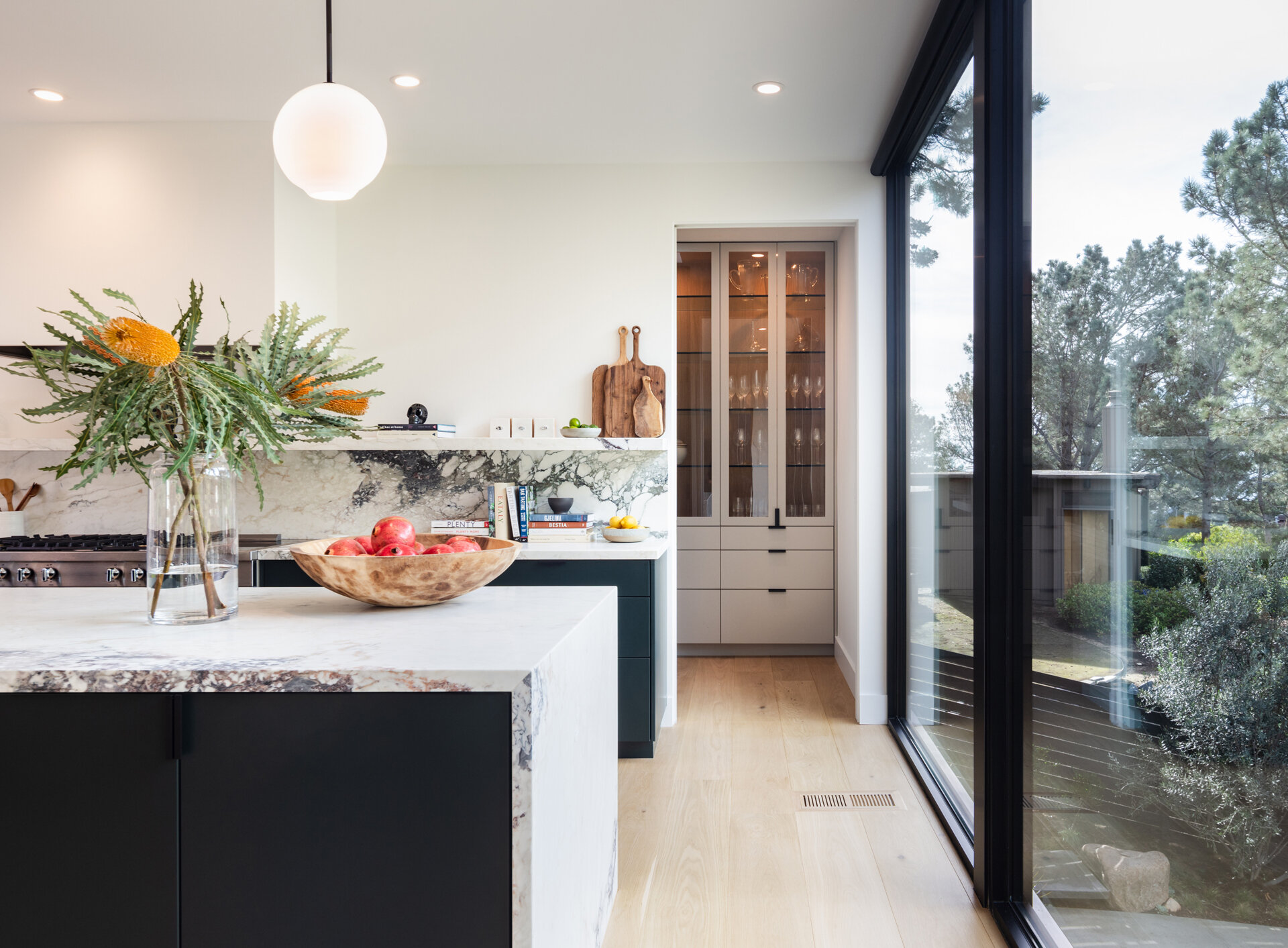
Retractable glass walls open wide, erasing any barrier between interior spaces and the surrounding landscape. They provide natural ventilation while reinforcing the home’s indoor-outdoor lifestyle.
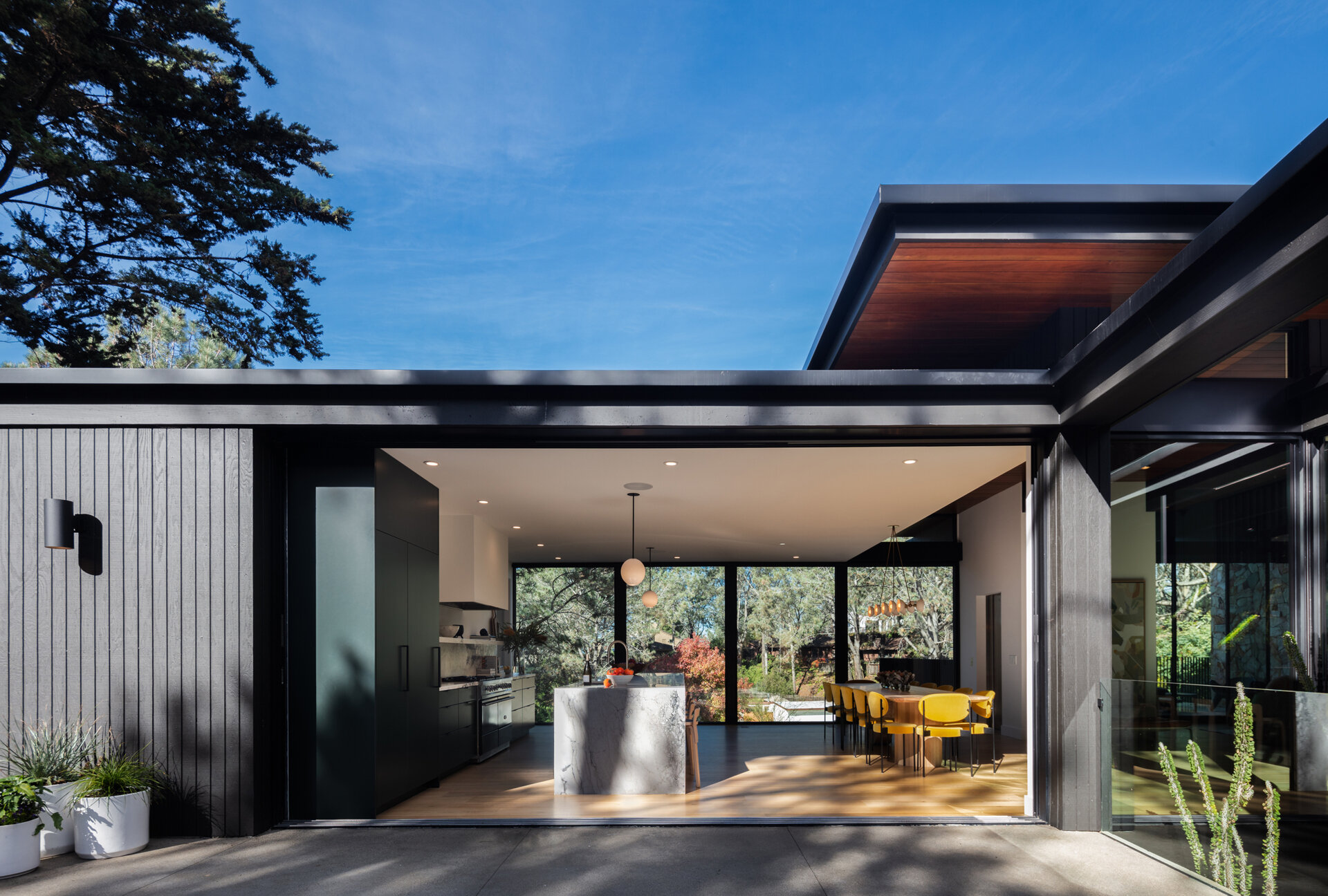
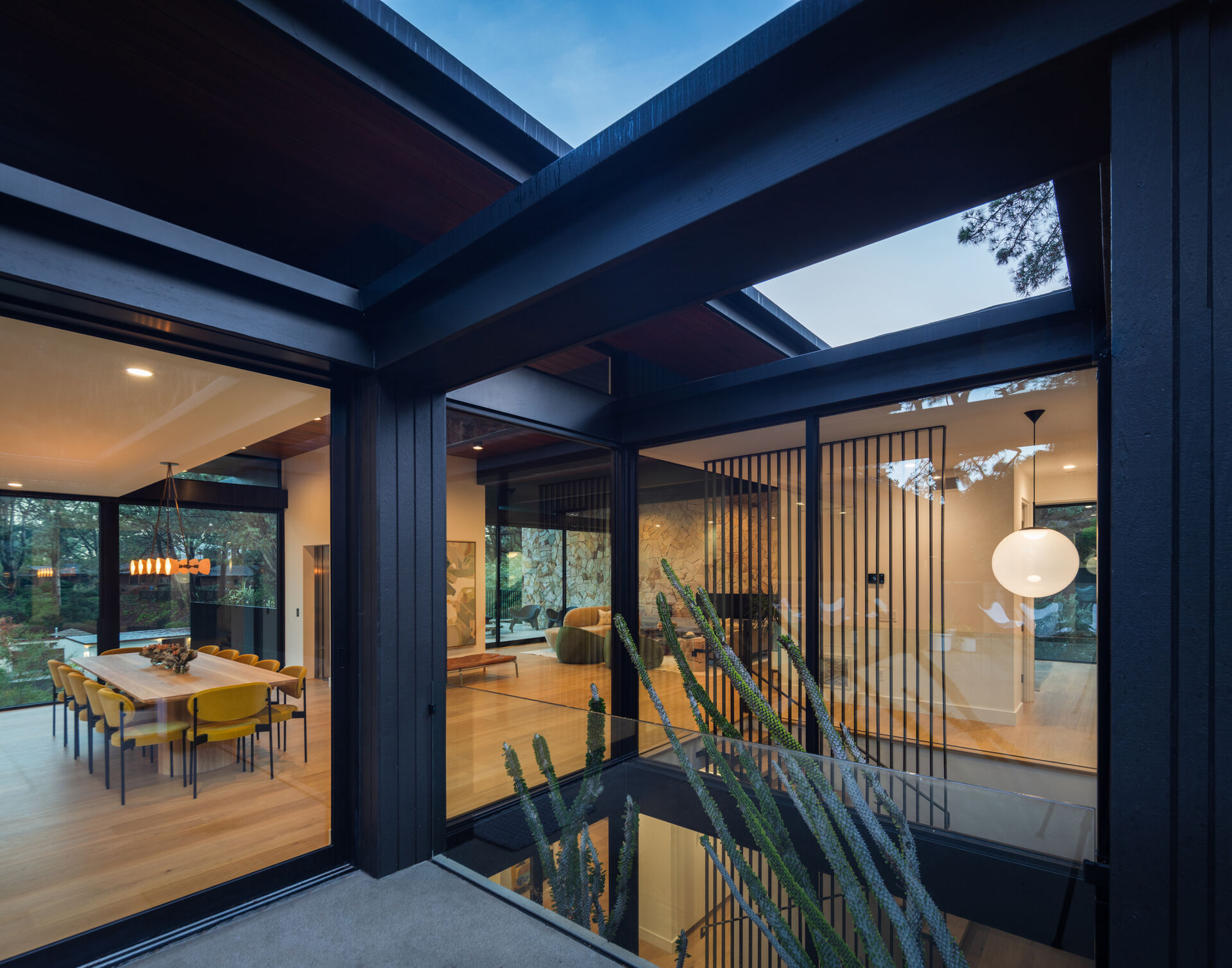
The pool and patio area invite relaxation, with water, stone, and greenery all in harmony. It’s a natural extension of the home, blurring the line between sanctuary and retreat.
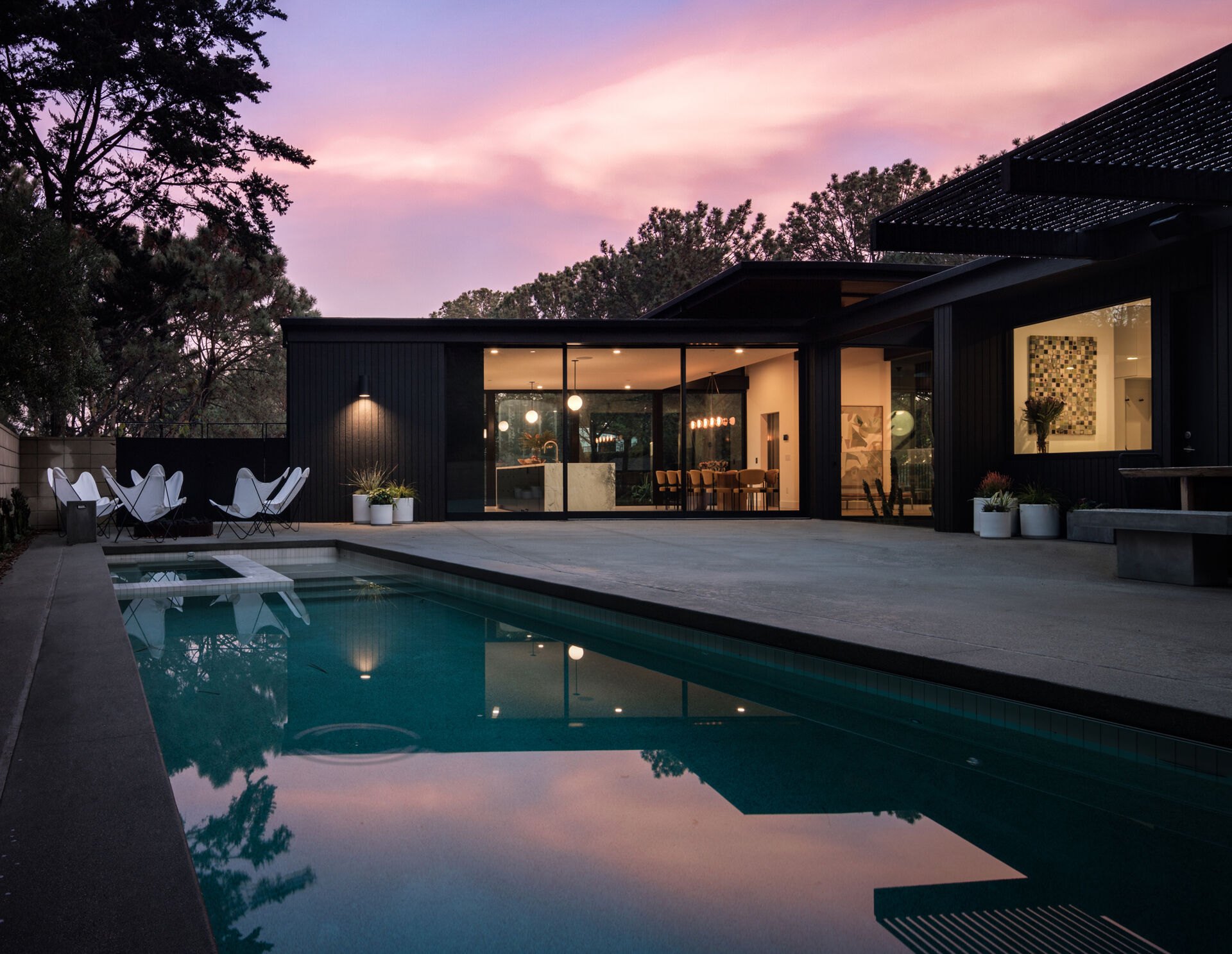
A dedicated home office enjoys abundant natural light and calming views of a small garden.
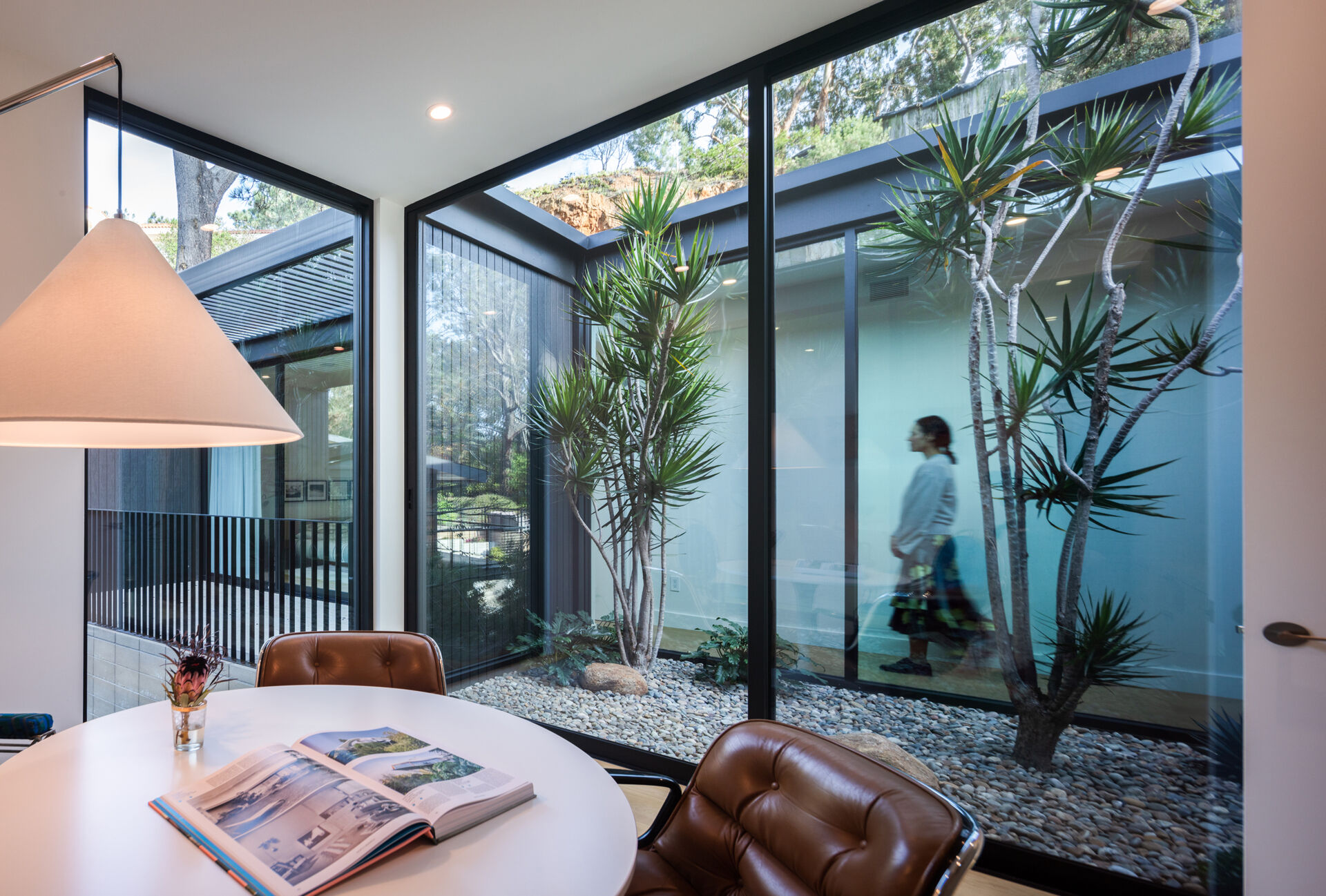
Each bedroom has direct access to patios, making the private spaces as connected to nature as the public ones.
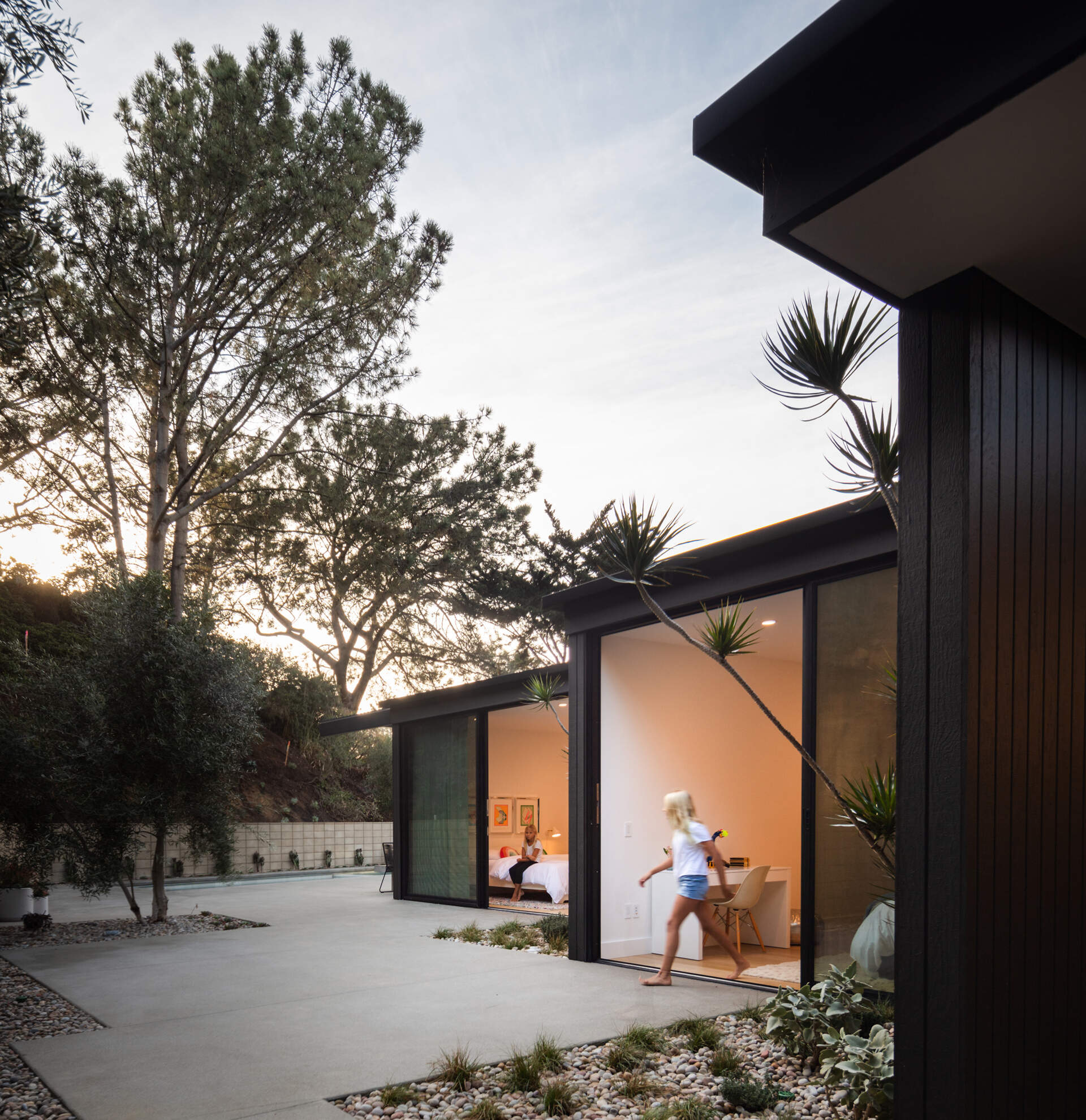
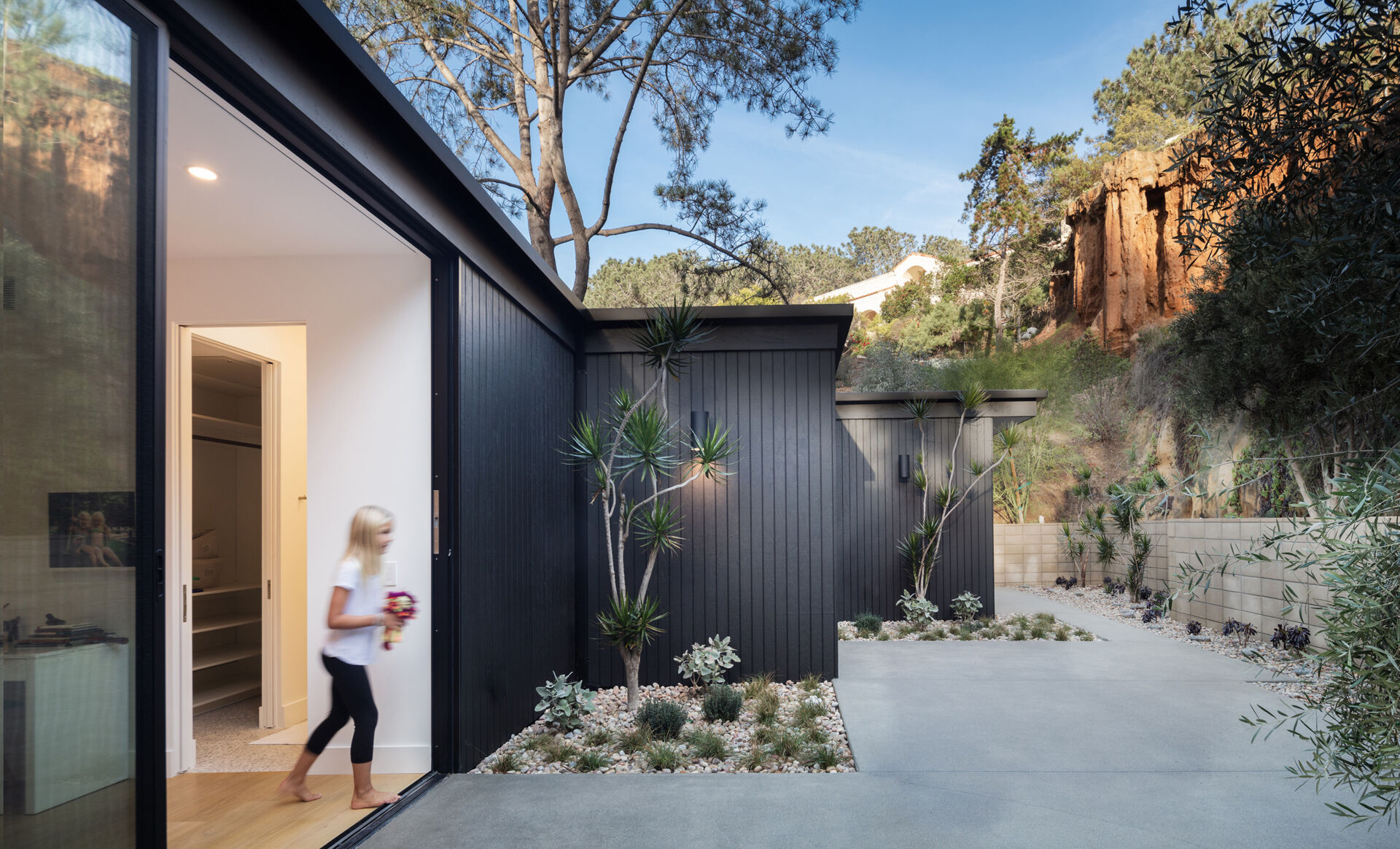
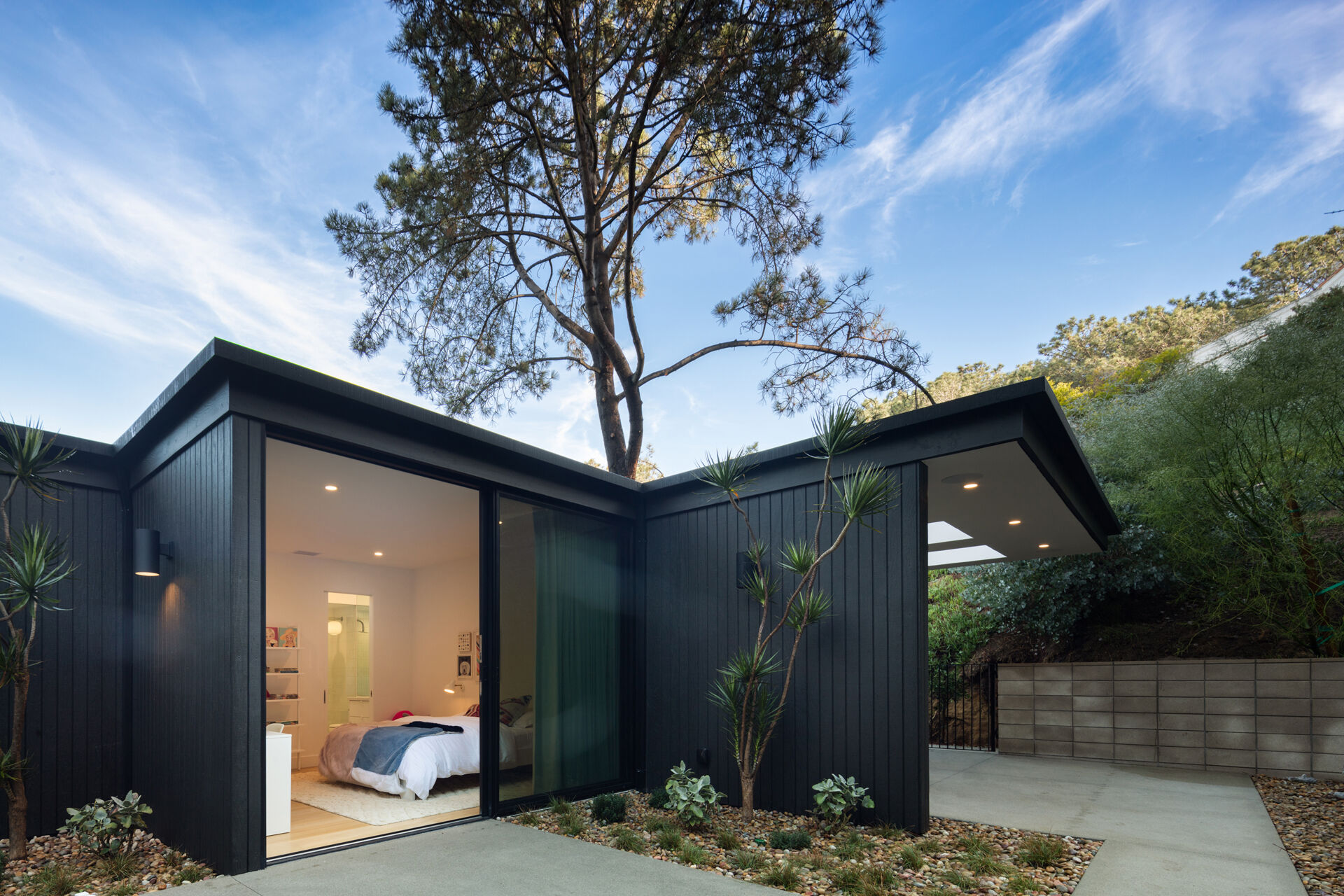
Watch the video below to see more details of the home.
Every detail of the Crosby Residence reflects the collaboration between architect and client. The result is a sustainable, light-filled, and deeply personal home that honors the previous mid-century modern home while embracing modern life.
Photography by Darren Bradley
Source: Contemporist

