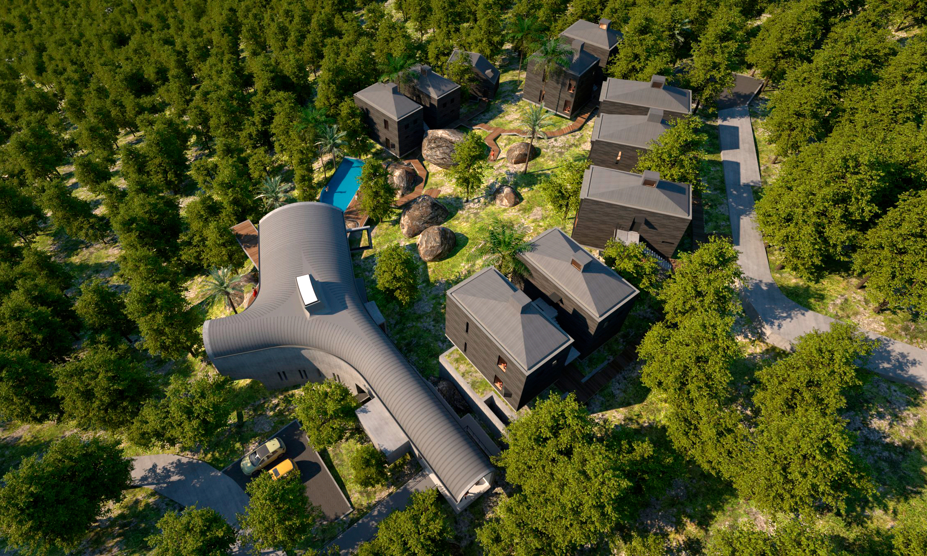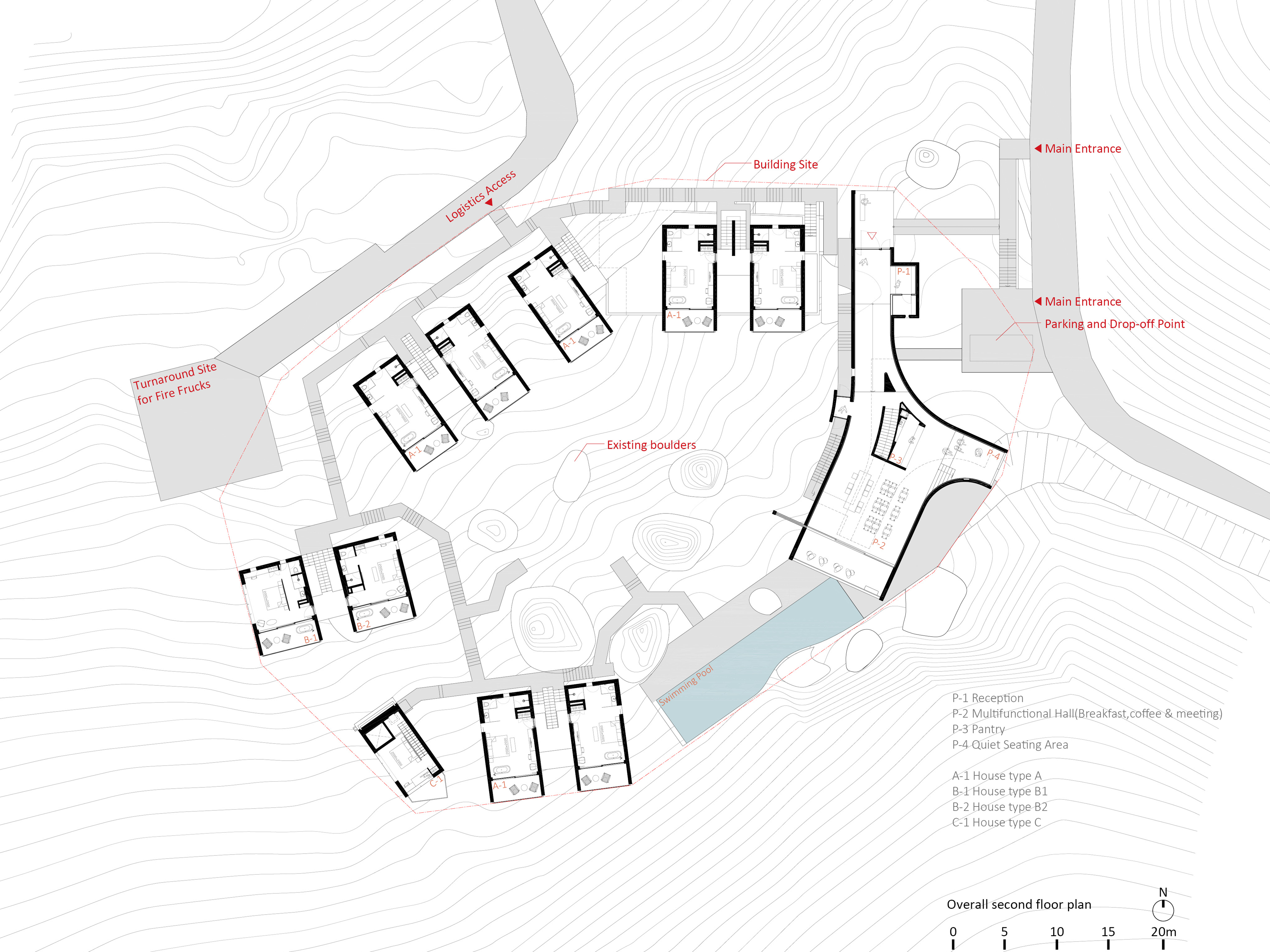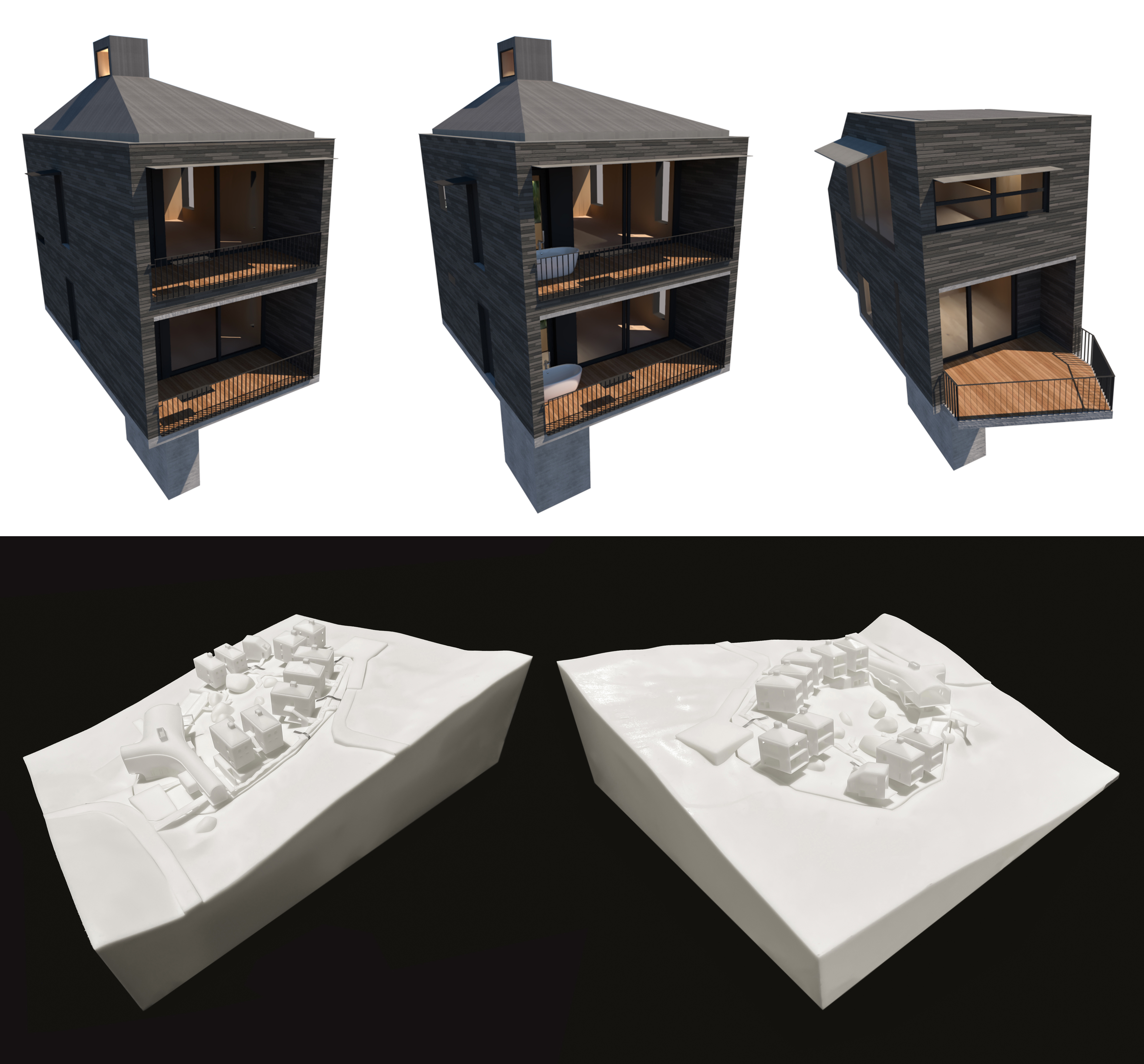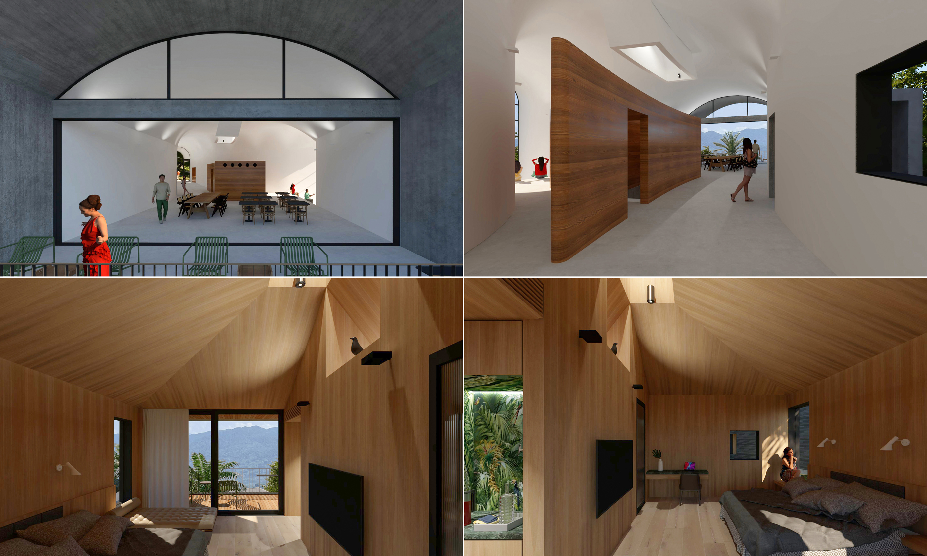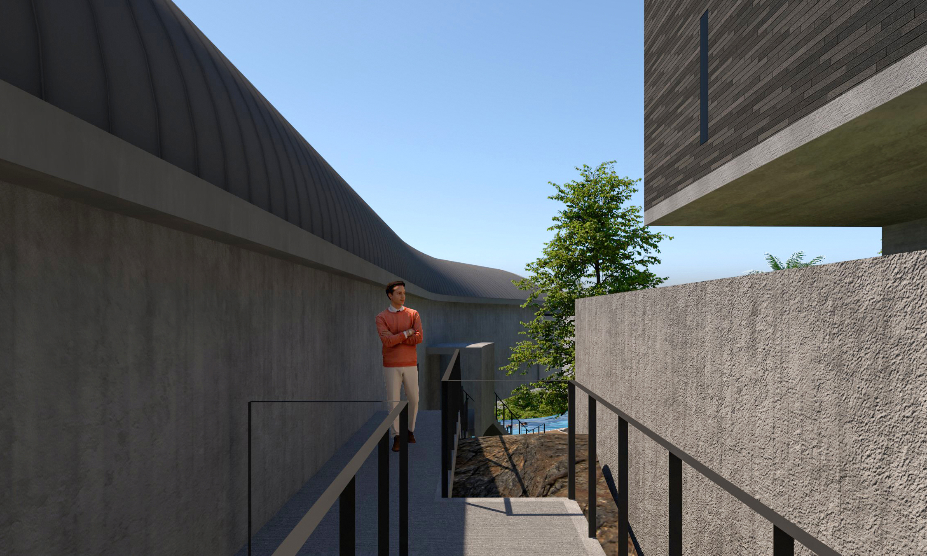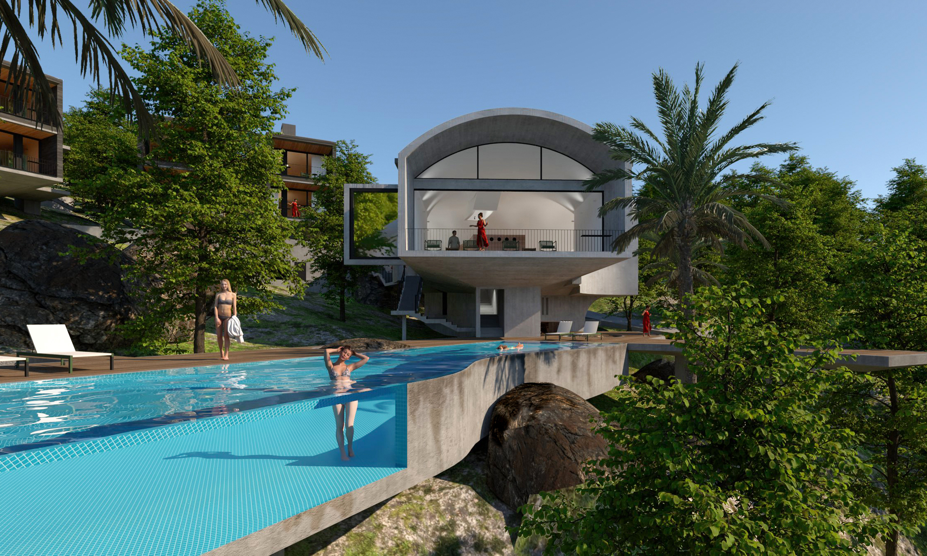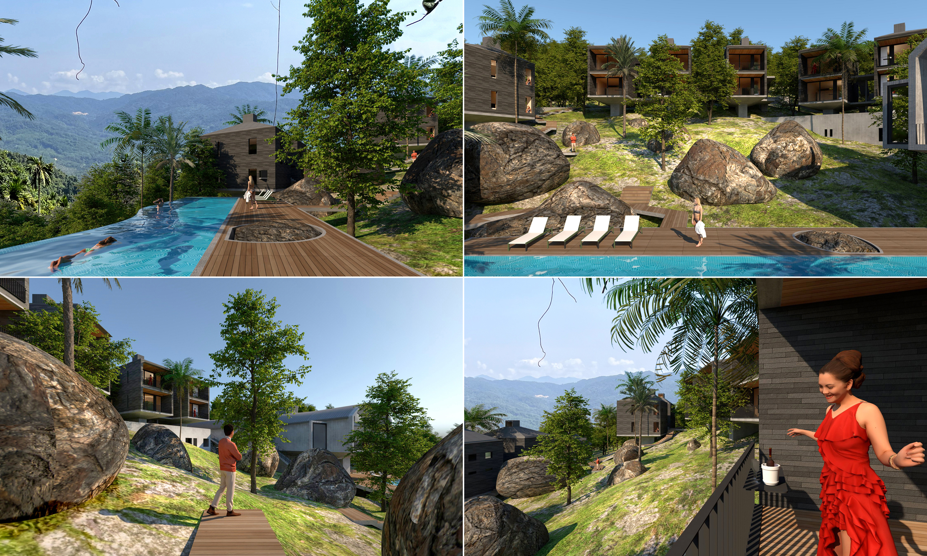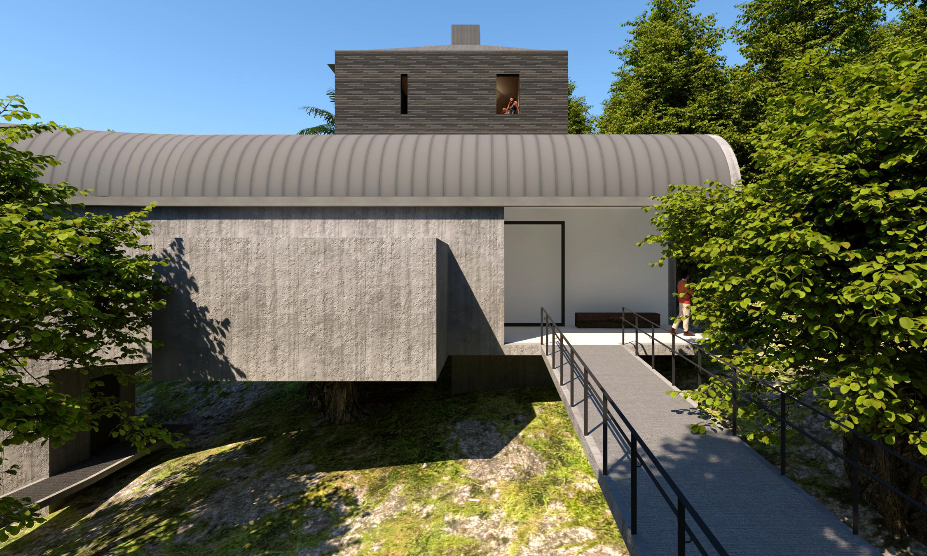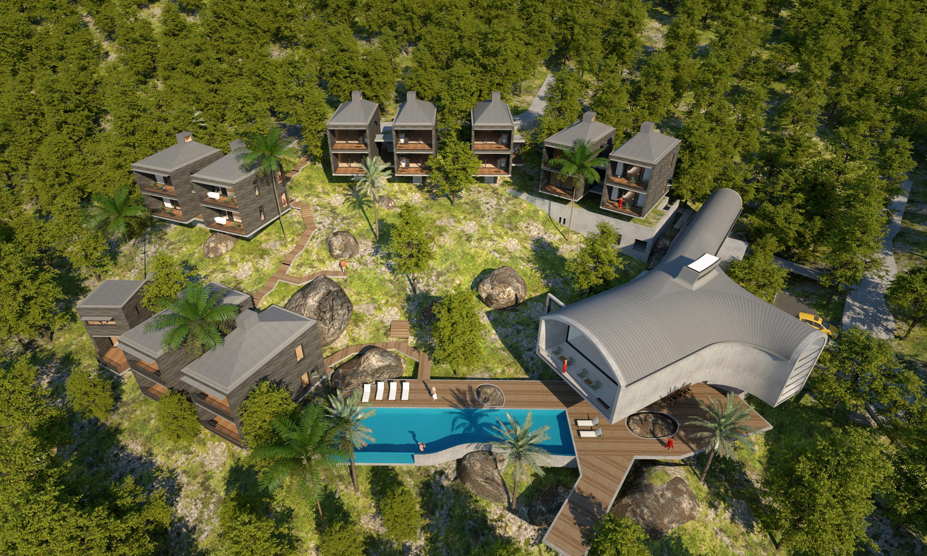YND Rock-house Wellness Retreat

Landscape
Forest and Wildland Preservation Projects
Concept / Company
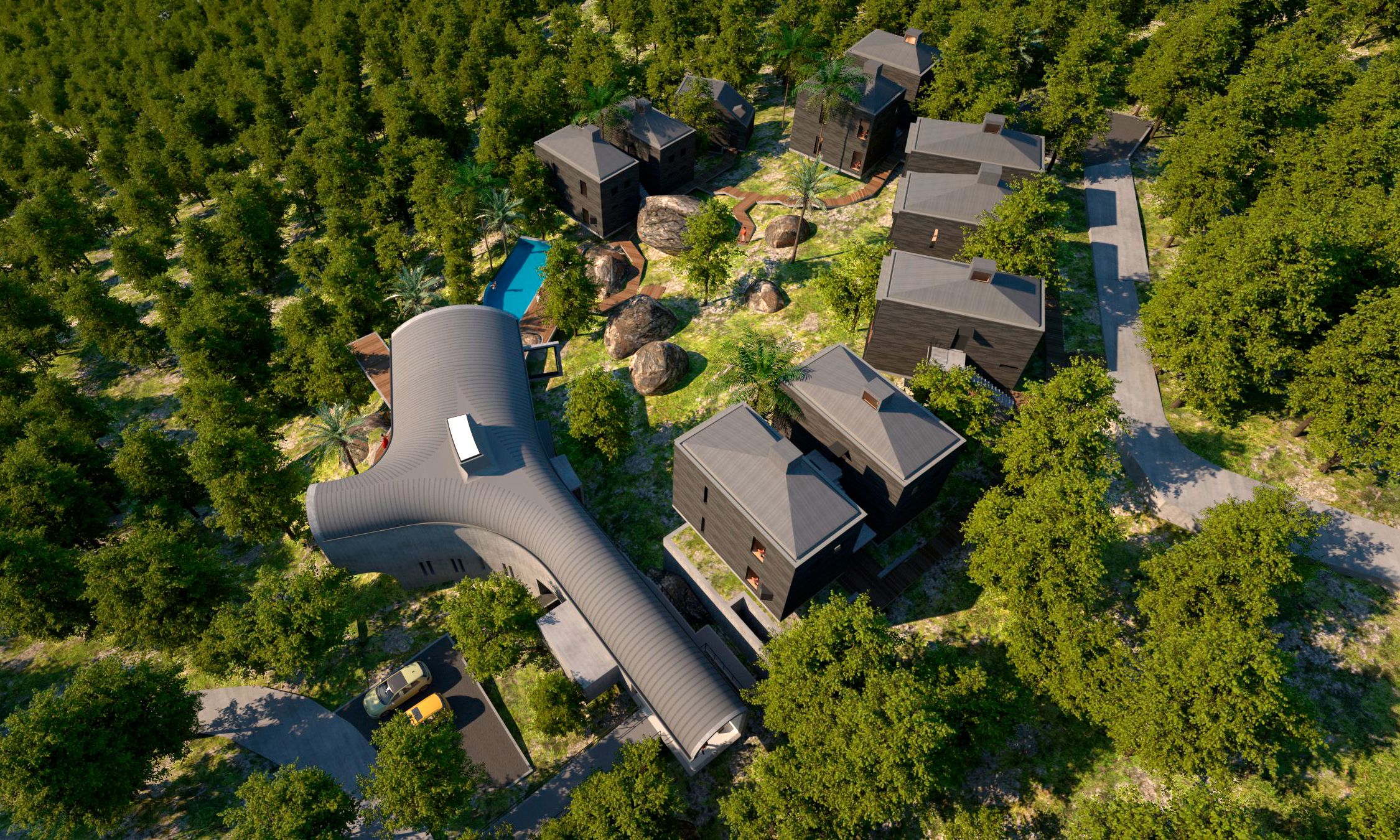
Architect / Designer:
Studio:
Design Team:
Copyright:
Country:
This project stalled at construction’s start due to geological mismatches: boulders and large rocks on the southern slope risked landslides, pausing it indefinitely. Located within the Yanuoda Scenic Area in Hainan Province, China’s southernmost region, the site sits amidst mountainous forests with a distinct tropical climate and expansive, open views.
Concept
The design seeks to integrate a Forest Wellness Retreat into its natural surroundings, creating a retreat that coexists with the mountains and harmonizes with nature, allowing the architecture to humbly nestle within the site. At the heart of the scheme is the preservation and enhancement of the site’s natural elements—boulders, soil, water, and the mountain forest ecosystem. We aim to restore the site’s inherent ecological character, positioning the Wellness Retreat not only as a distinctive landscape feature but also as an integral part of its environment. Here, guests are not merely occupants but active participants in a harmonious relationship with nature.
Boulders
We plan to preserve the numerous boulders scattered across the site, viewing them not just as part of the terrain but as witnesses to time and weather. Through careful architectural planning, we intentionally avoid disturbing these massive stones, ensuring most remain intact as unique landscape elements of the Wellness Retreat. This approach highlights the site’s distinct character while offering guests an intimate connection with the boulders, providing a rare, ruggedly luxurious experience amidst nature.
Pathways
The design introduces a garden-like pathway system to guide guests through a leisurely stroll in the natural environment. We intentionally lengthen the approach with winding routes, allowing guests to meander and gradually immerse themselves in a fusion with nature. Rather than forming a singular, imposing structure, the buildings are scattered across the site’s periphery, deliberately dispersed to blend seamlessly into the natural surroundings as individual elements rather than a unified whole. Combined with mountain paths, this innovative Wellness Retreat experience reveals the charm and wonder of nature to its guests.
Materials
Material choices lean toward dark local volcanic rock and deep-toned timber. The stone integrates seamlessly with the site’s boulders and other features, while the dark hues allow the architecture to recede into the environment. Rather than pursuing refinement, the materials favor a rough, natural texture, aligning with the rugged luxury of the landscape.
Passing through a towering bamboo grove, a green tunnel of whispers, visitors first meet low-lying buildings nestled among trees. A gentle bridge-ramp stretches toward a white tunnel, where sunlight and distant mountains at its end beckon guests deeper into nature’s fold.
JWJZ ARCHITECTURE
Our core team members have extensive experience with leading international firms. We focus on providing targeted design solutions for diverse building types, pursuing creative ideas and technological innovation to seamlessly integrate buildings, spaces, and places while enriching them with humanistic qualities and natural features.
Based in China, our studio actively engages in global projects. Over recent years, we’ve completed numerous projects, including securing third place in the International Competition for Gwangju City Main Library in Korea. The Zunyi Wood House Hotel earned a spot among Dezeen Awards 2019’s Top 10 Chinese Projects, while the Huayangli House renovation in Suzhou won the ICONIC AWARDS 2021. The studio was named one of Archiposition’s 2020 Young Chinese Architectural Firms, and our founder, Cao Zhenyu, was shortlisted for the 2018 FA Emerging Architect Award Top 40.

