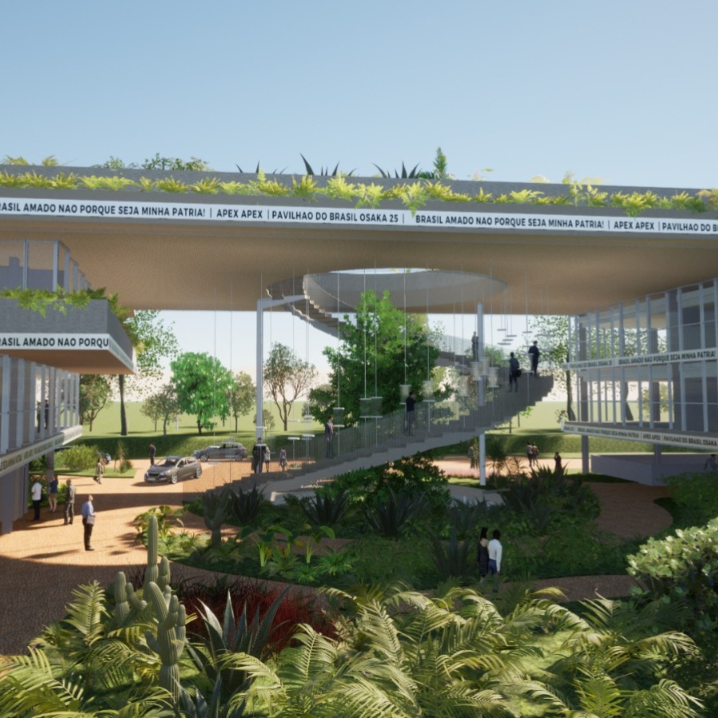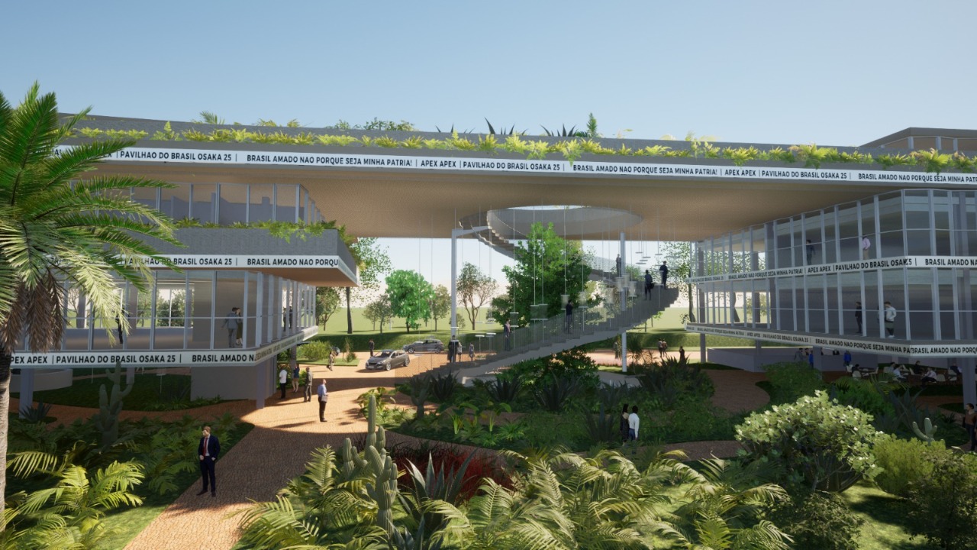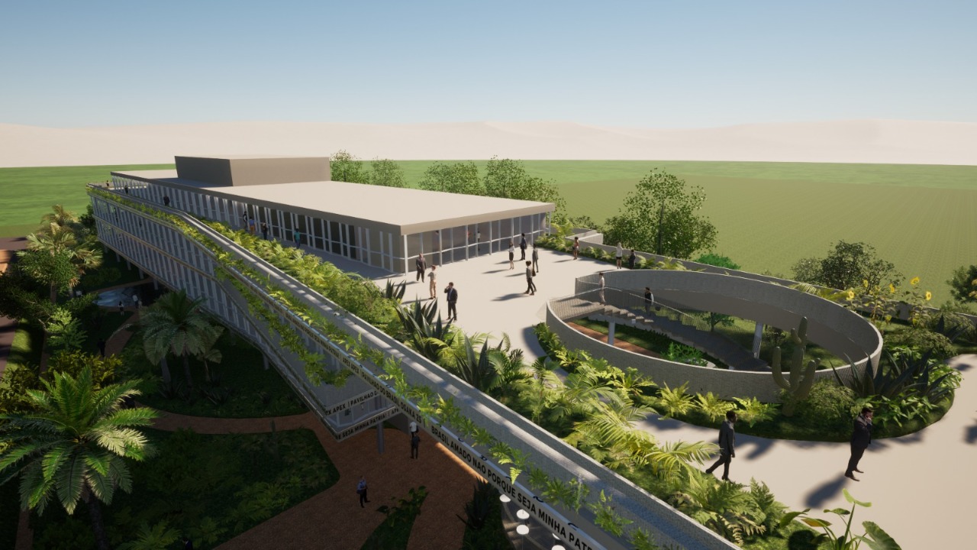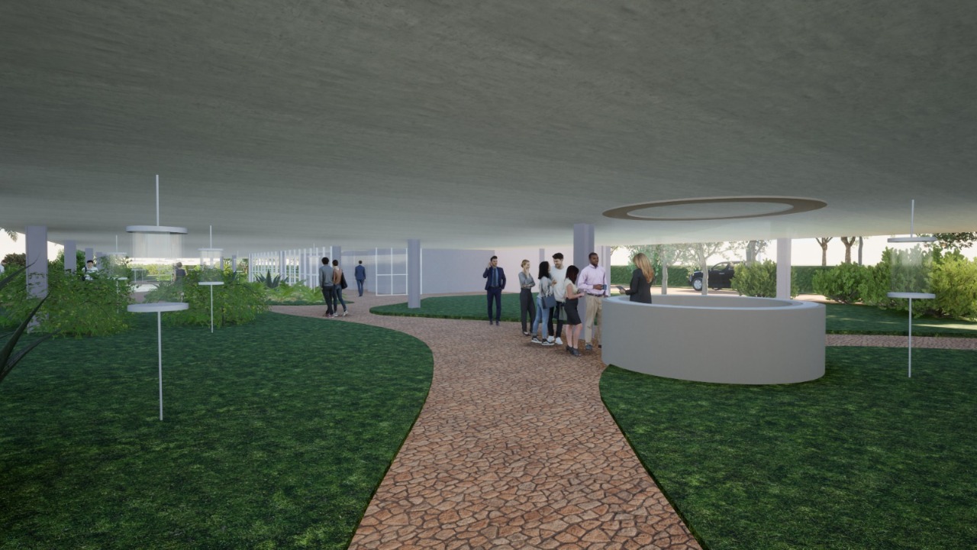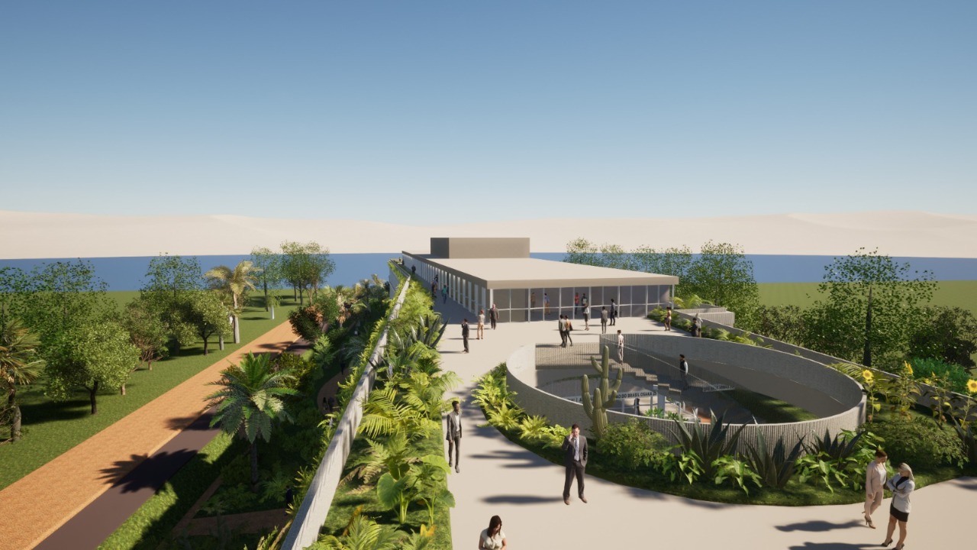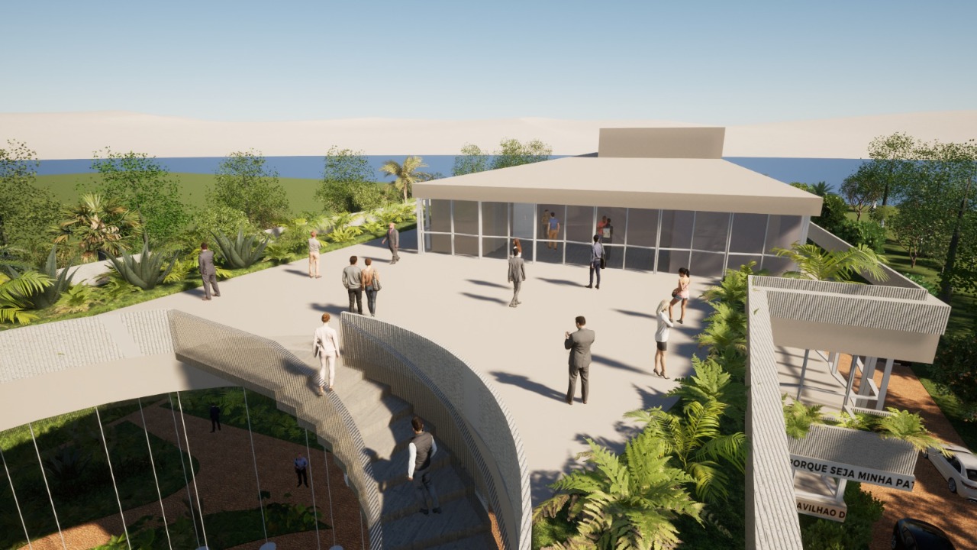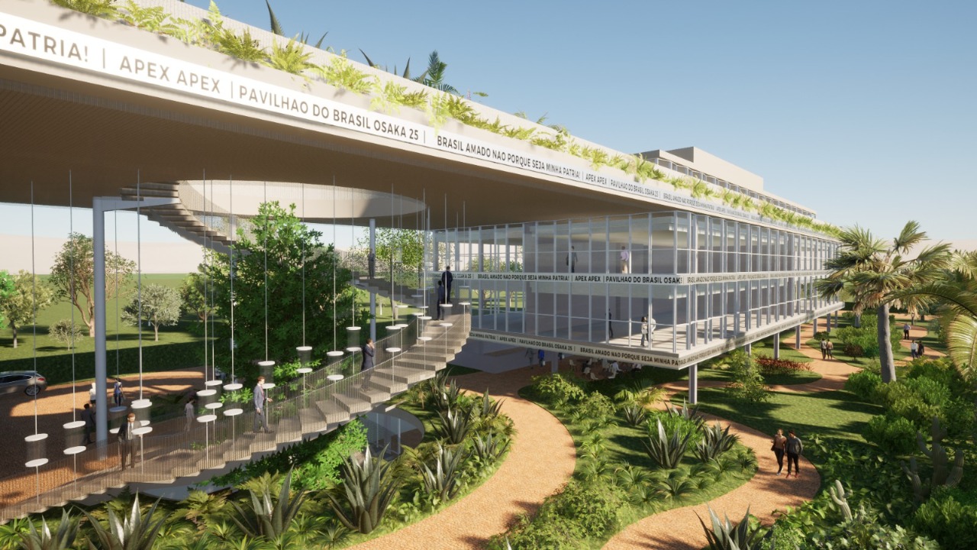Lotus 903

Architecture
Public and Cultural Space Design
Concept / Company
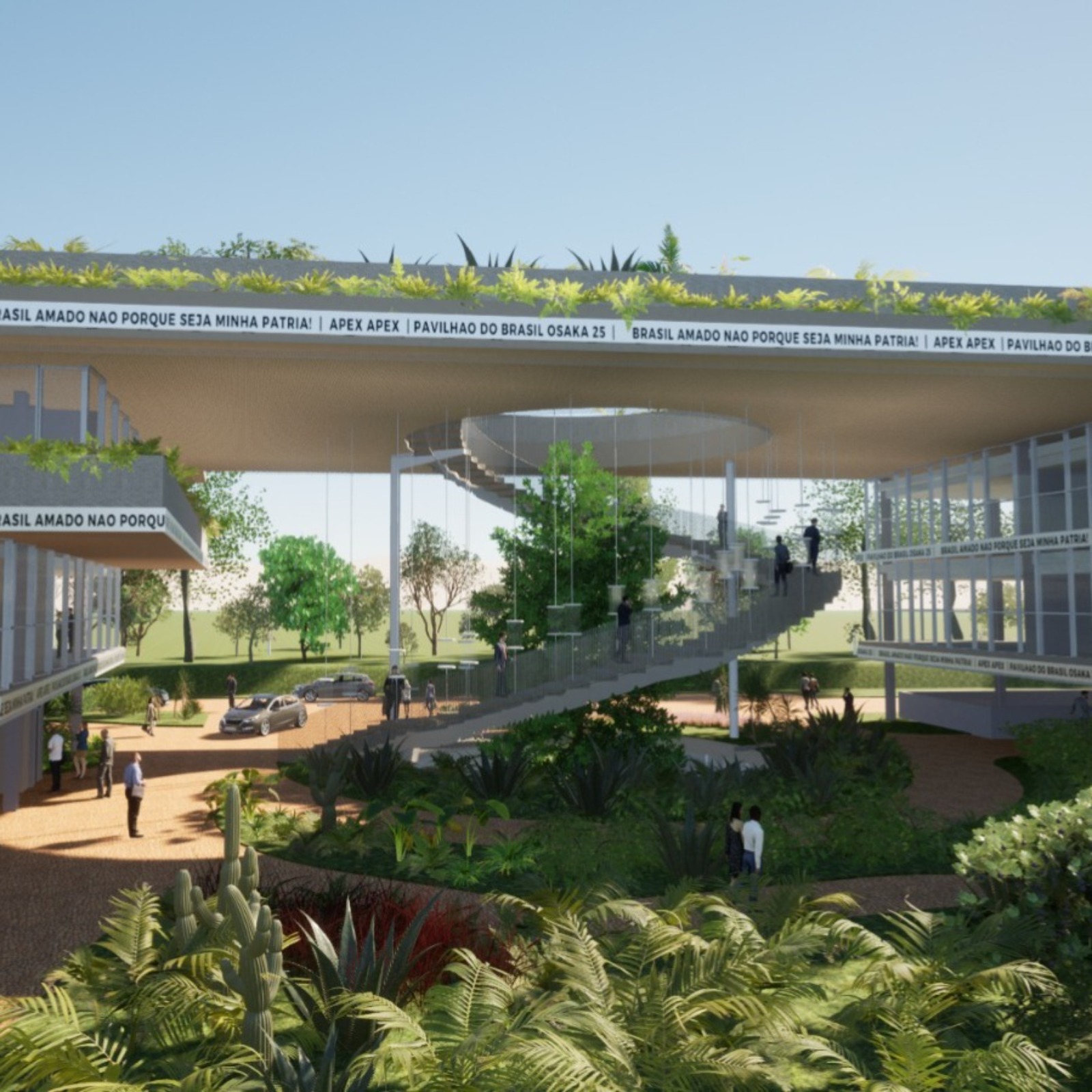
Architect / Designer:
Studio:
Design Team:
Country:
Lotus 903 is a triple A development that stands out for its contemporary and innovative architecture, with over 17,000 m² of built area. Located in Asa Sul, in an upscale region of Brasília, Brazil, the building is designed to meet the highest sustainability standards, with LEED Platinum and Procel level “A”certifications. The building’s metal structure combines with the glass skin façade, creating a composition that combines transparency, lightness and sophistication.
The project consists of two basements and four corporate floors, offering ample spaces and flexible areas that meet the needs of a modern corporate market. The building’s original architecture is marked by the search for a unique identity, while at the same time meeting rigorous standards of sustainability and construction quality.
The Lotus 903 benefits from its proximity to the central region of Brasília, facilitating access to the city’s services and leisure options. The strategic choice of location not only enhances the development, but also positively impacts the lives of users, with easy access to public transportation and surrounding areas such as Parque da Cidade.
The metal structure ensures solidity and durability, while the landscaping, with native vegetation, reflects a concern for integration with the environment and the preservation of local biodiversity. Every detail was designed to ensure the longevity of the building, with a focus on sustainability and reducing environmental impacts.
The project combines innovation and efficiency, with ventilation, air conditioning and lighting systems that meet the highest standards of sustainability and comfort. In addition, the project invests in stateof-the-art construction technologies.
Lotus Cidade
The major mission of APEX Brazil is to showcase the best of Brazil. Its production, creativity, work capacity, and the well-known Brazilian ability to incorporate new technologies. Their role is to externalize and present Brazil to the world, through an architecture that reflects this distinctive Brazilian vocation. The architecture planned for Apex has the mission, above all, to bring a new sense of self-esteem to the country.
Its materiality creates a connection between Brazil’s nature and the strength of its industry. The use of natural stones in large-scale invites the street into the building and symbolizes the strength of Brazil’s generosity toward the outside world.
The furniture selection features national designs. It blends independent, authorial pieces with established high-quality furniture companies, through a game between colors and the positioning of actors in the scene. It invites employees and visitors into a playful exchange of glances and perceptions about different

