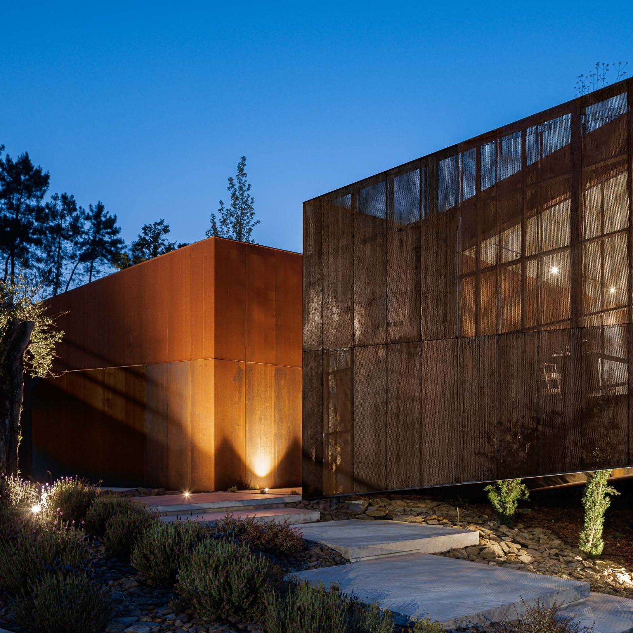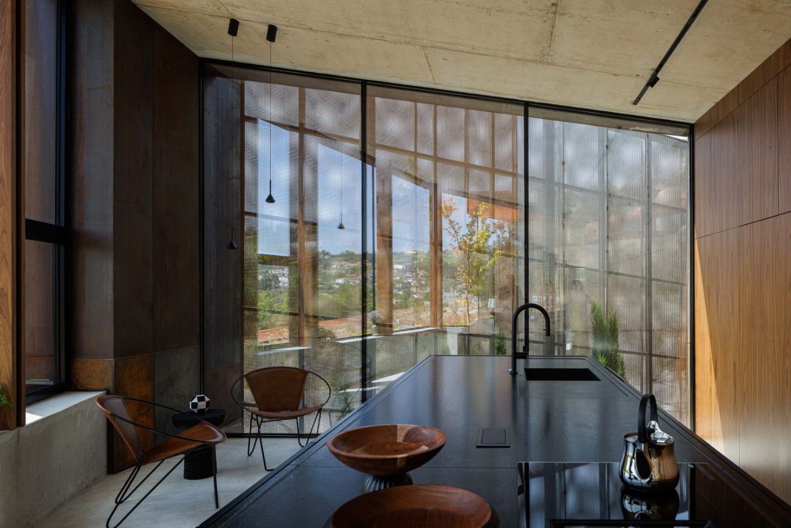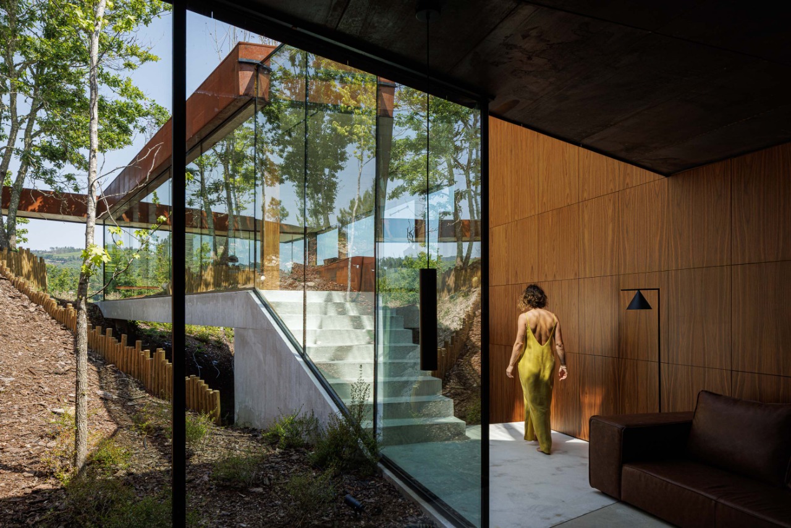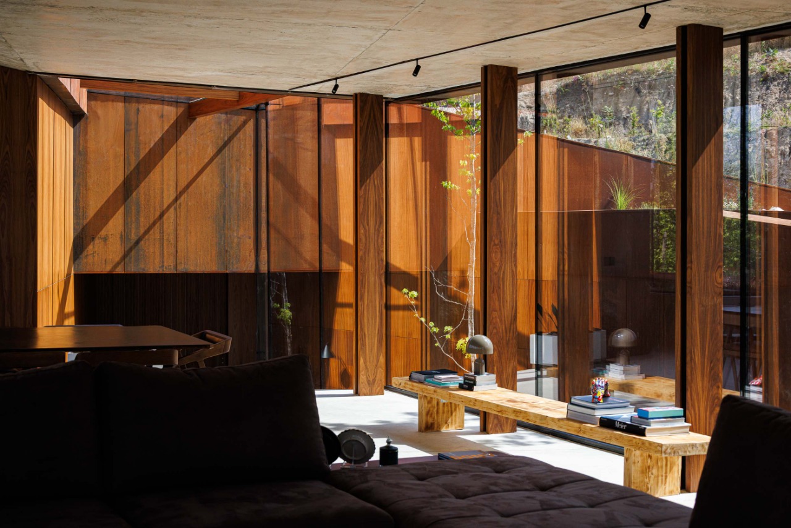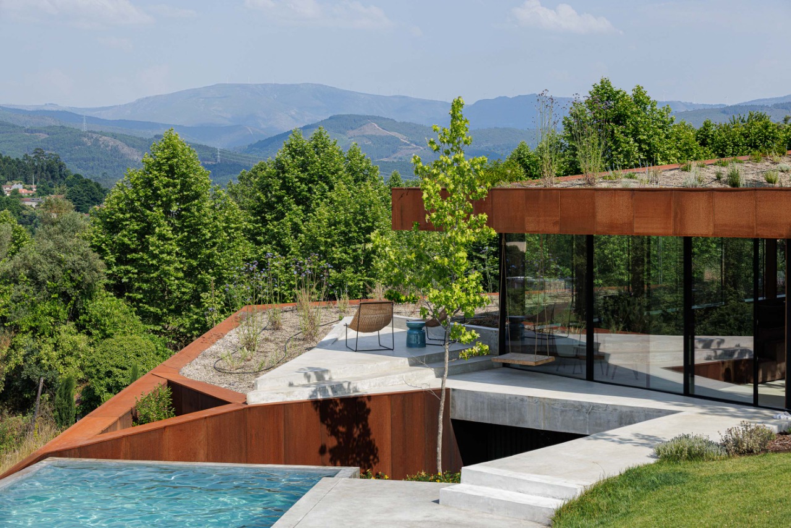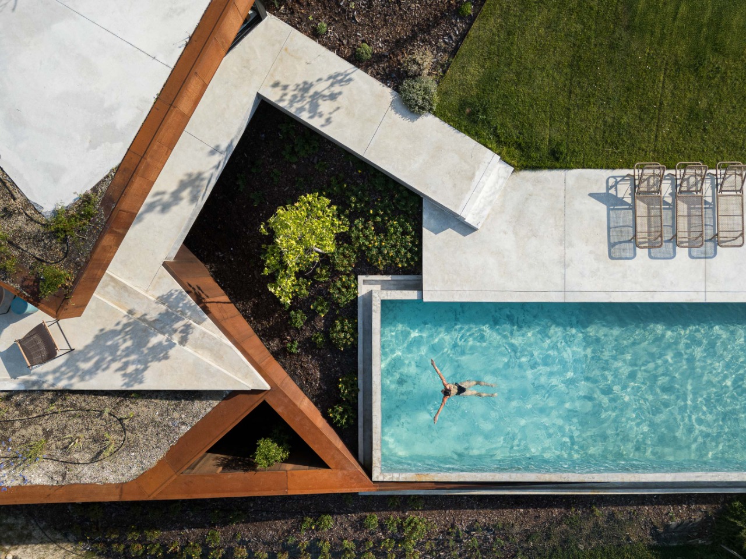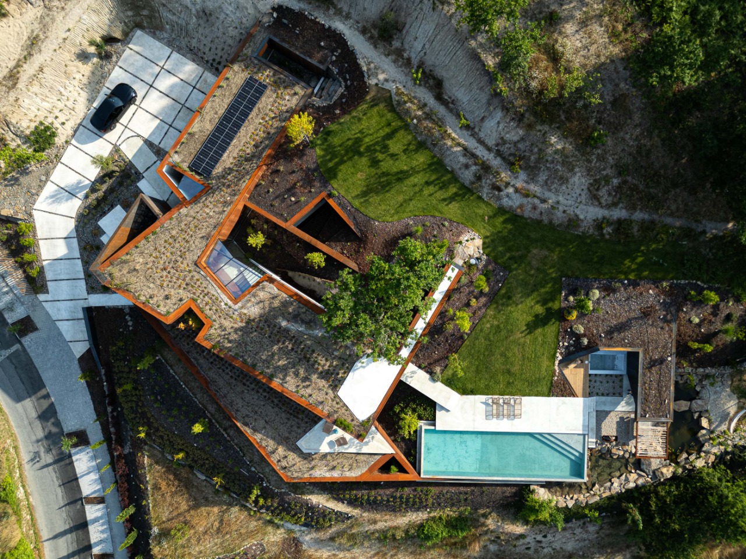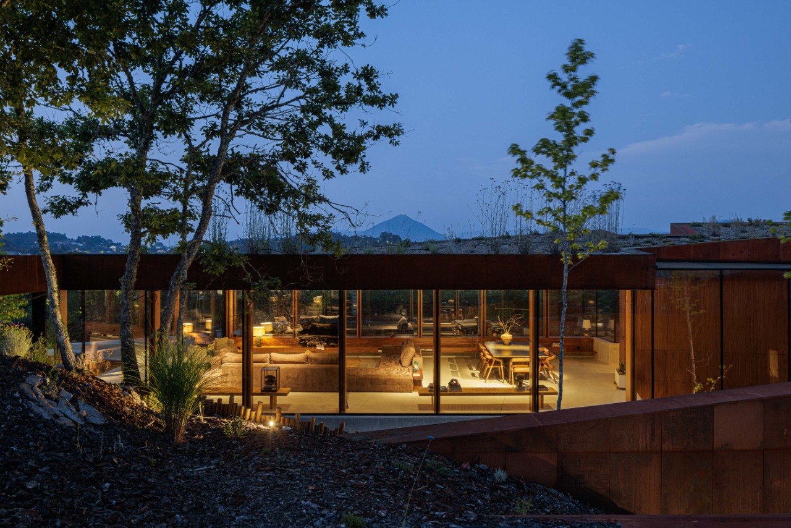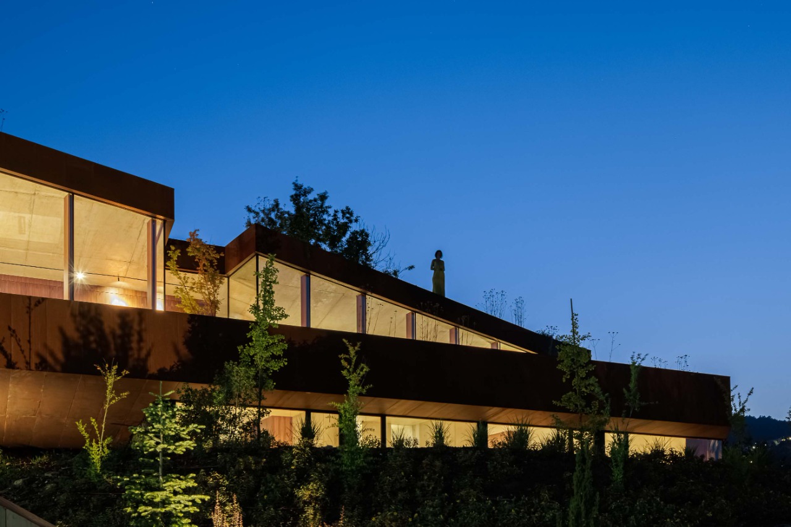Casa Corten
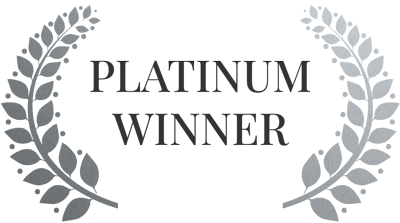
Interior
Custom Interior Design Projects
Completed / Built / Company
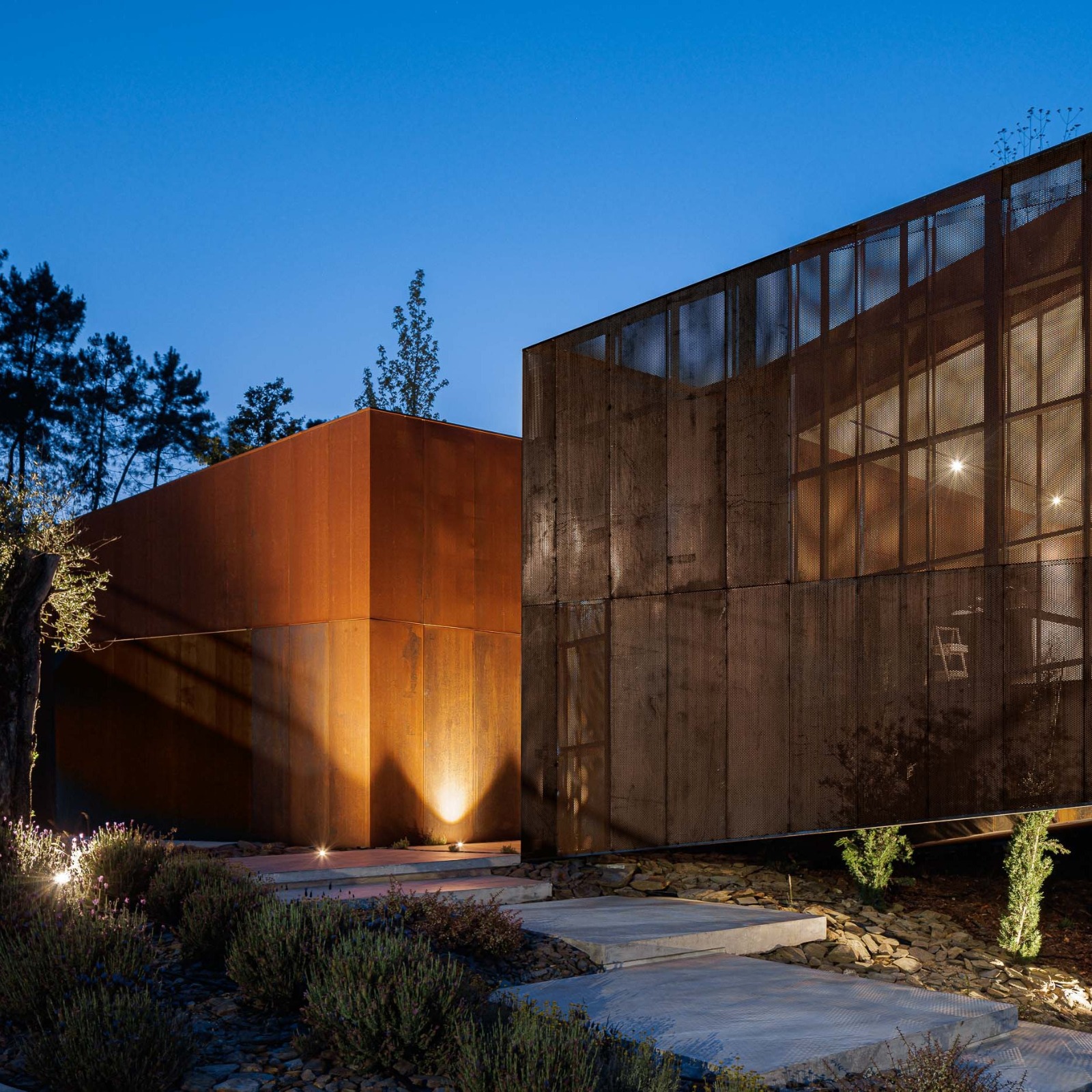
Architect / Designer:
Studio:
Copyright:
Country:
The Casa Corten project emerged from a contextual and site-specific response to the pre-existing conditions of the plot — a former timber factory, now in ruins, with only oxidized steel sheets remaining. The architectural form and layout were meticulously defined in accordance with the site’s topography, employing a fragmented volumetry that aligns with the natural contours of the land, thereby minimizing the visual and physical impact of the intervention.
Two key design challenges were the steep natural slope and the solar orientation. The slope was addressed through the implementation of green roofs on both levels, enabling the built volumes to be perceived as extensions of the terrain, which foster a sense of natural integration. To address the east-facing orientation and its inverse solar exposure, the main openings were oriented westward, allowing for passive solar gains. The architectural gesture of “lifting” the house from the ground plane also allowed natural light to penetrate the lower level while preserving the existing native vegetation. Thus, the garden becomes the spatial and conceptual core of the project, connecting both levels.
The upper floor is recessed, following the topographical line, which breaks the massing and introduces greater privacy from the adjacent path. Fully glazed façades enhance the relationship between interior and landscape, ensuring continuous daylight and panoramic views. The southern façade is screened with a perforated corten steel brise-soleil, which functions both as a sun-shading device and a visual filter, providing privacy on the most exposed elevation while contributing to the material identity of the building.
Material selection was guided by a commitment to contextual sensitivity and continuity with the site’s past. Corten steel clads the exterior envelope and penetrates the interior at key moments — notably the entrance hall and suites — where it is juxtaposed with raw, irregularly textured, naturally stained concrete. This material palette establishes a tactile and chromatic dialogue that embraces imperfection and authenticity.
Internally, the spatial organization emphasizes openness, light, and a constant visual connection with the natural surroundings. The entrance hall, clad in corten and wood, acts as a vertical connector between the private area on the lower level and the social areas above. Exposed concrete dominates floors, walls, and ceilings, reinforcing spatial cohesion and material continuity. All built-in furniture was custom-designed, and decorative elements were carefully curated to reinforce architectural intent.
Sustainability and environmental performance were central to the design strategy. Features such as extensive green roofs, rainwater harvesting systems, photovoltaic panels, deciduous vegetation for passive shading, strategically planted trees, and integrated home automation contribute to a highly energy-efficient and environmentally responsive dwelling.
HPA Arquitetura
The HPA studio was founded in 2009 in Celorico de Basto by architect Hugo Pereira. Since that time, it has established itself through rigorous practice, based on sensitivity to the context and the constant search for innovative and sustainable solutions.
With its own architectural language, the studio stands out for its contemporary and creative approach, embodied by a young, dynamic and multidisciplinary team, whose practice values research, conceptual freedom and attention to construction detail. The work methodology is collaborative and open to the introduction of new paradigms, resulting in architectural proposals that reflect the unique character of each building. The studio’s philosophy is based on the idea that each project should be a sensitive reflection of its physical and cultural surroundings, simultaneously promoting a functional and aesthetic response, aimed at enhancing the inhabited space.

