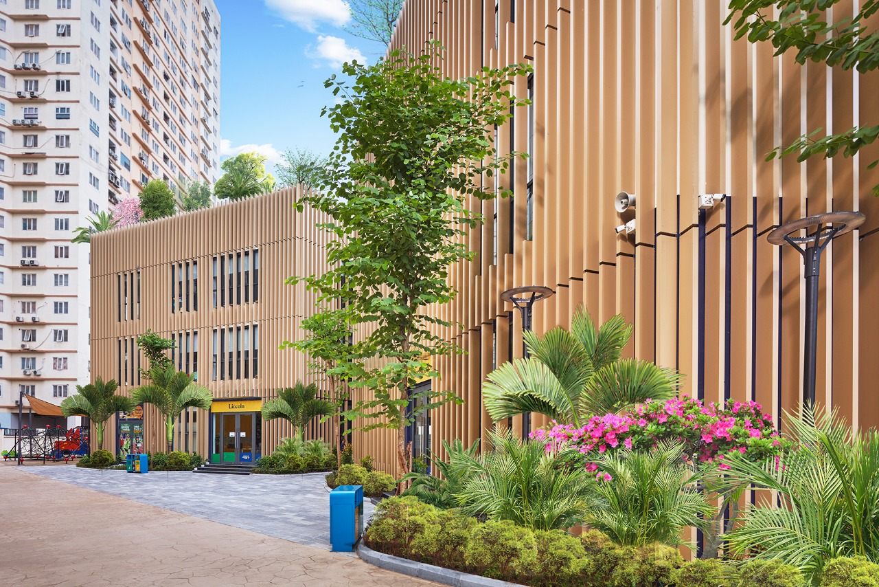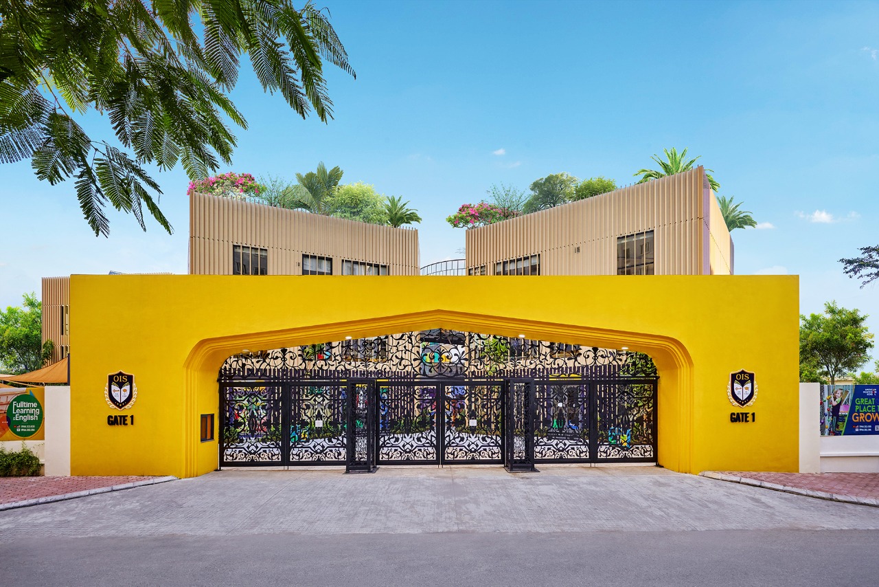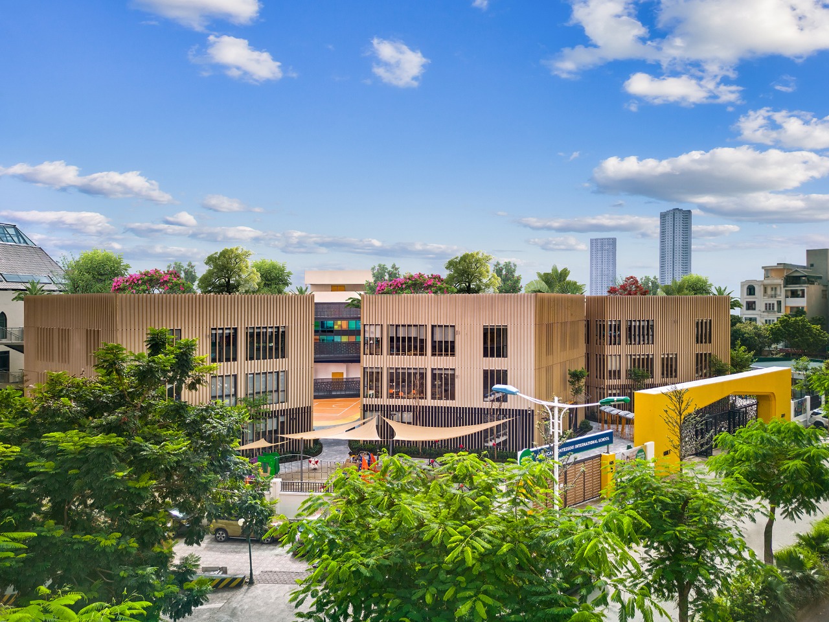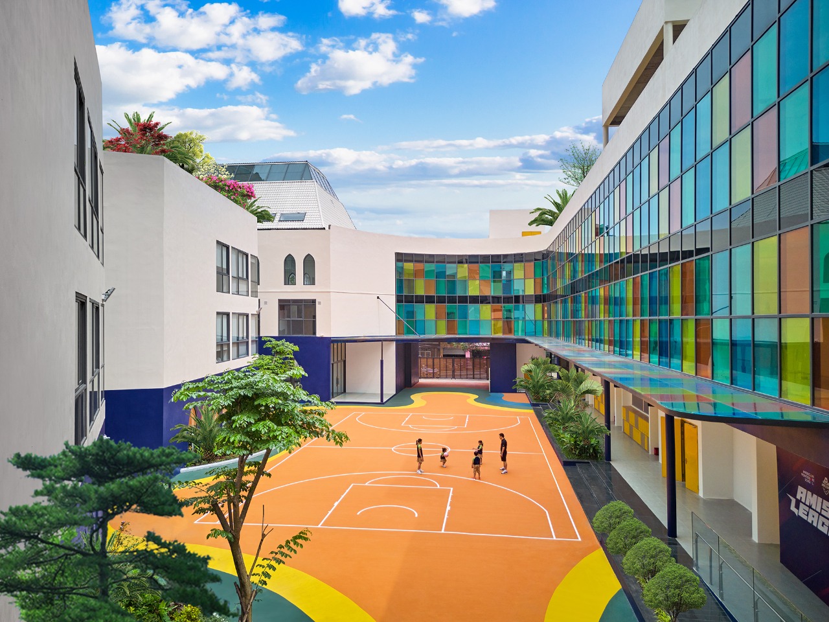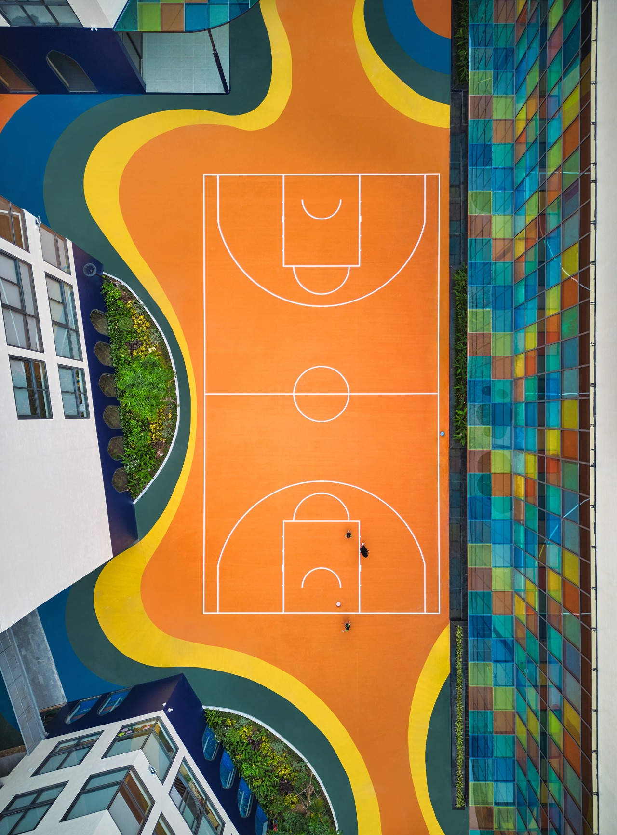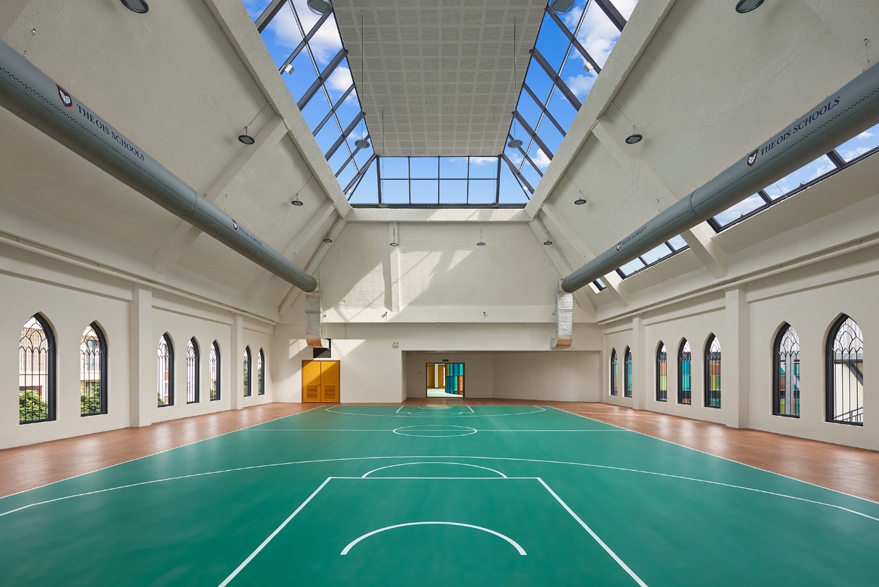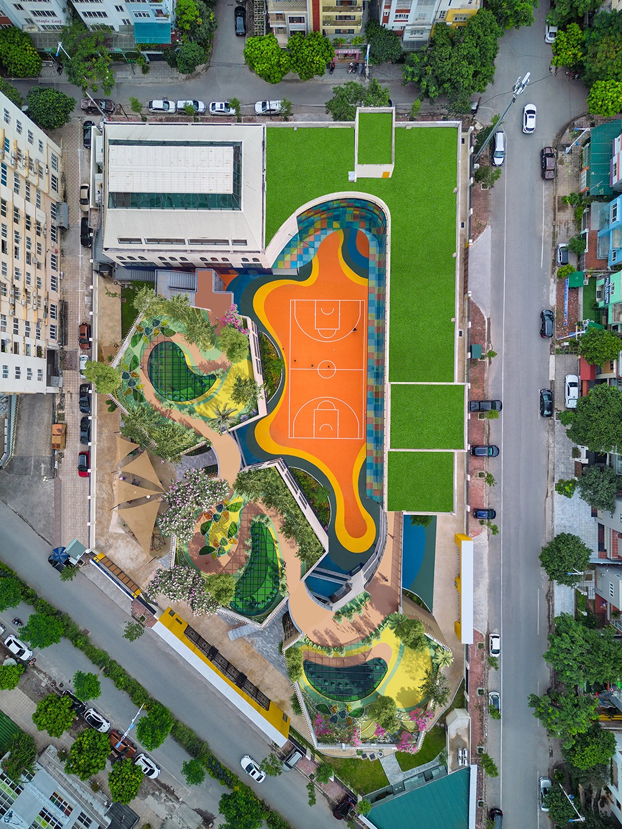OIS International School

Architecture
Educational and Institutional Architecture
Completed / Built / Company
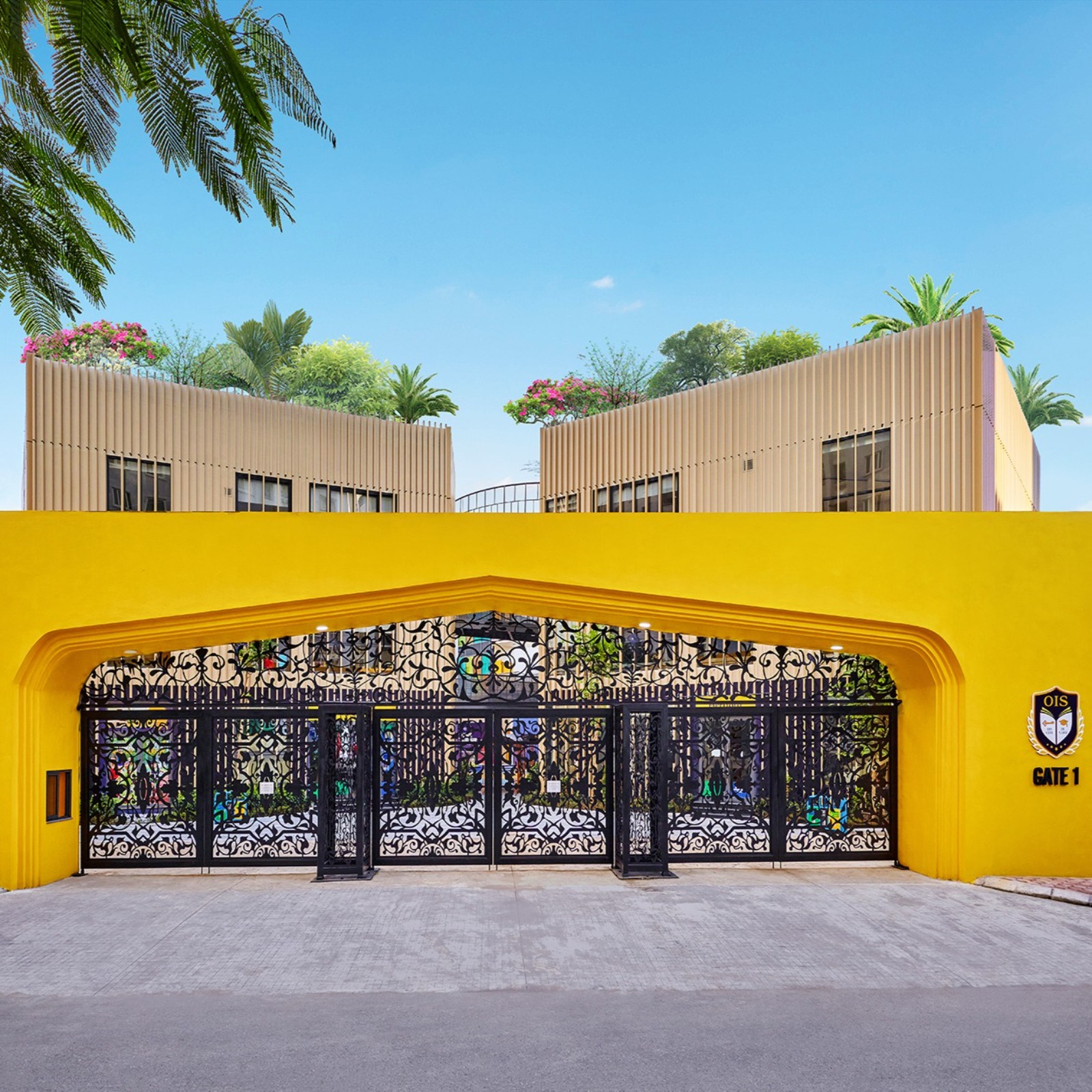
Architect / Designer:
Studio:
Design Team:
Copyright:
Country:
GOALS
The design of OIS School was driven by three core goals: providing a learning environment for pupils without thinking they are going to school, nurturing character and social responsibility, and cultivating a positive mindset to overcome life’s challenges.
DESIGN FOCUS
Rather than simply providing conventional classrooms, the design prioritizes engaging, dynamic spaces and protective outdoor environments. The aim is for children to genuinely enjoying school, not just attending class.
THE BIG IDEA
To break away from the monotony of traditional learning, the concept of “outdoor classroom” was introduced. The “Classroom in the Forest” integrated within a Great Rooftop Garden allow pupils to study in nature, reigniting excitement and creativity in both pupils and teachers. This shift supports emotional connections, innovative teaching, and a love for learning due to the changes in the learning environment
TAILORED FOR OIS
The design was crafted specifically for OIS, based on studies of children’s behavior and close collaboration with the academic team. Bright Yellow and Navy Blue, OIS’s identity colors, feature prominently. The main gate, inspired by Oxford’s traditional arches, combines heritage with modernity and welcomes the entire school community due to linked curriculum program with Oxford colleges
SPATIAL EXPERIENCE
Inside, two building blocks linked by a bridge lead to a vibrant internal courtyard—the heart of the campus. Vertical louvres symbolize discipline, while the courtyard’s surface and upper corridors feature rainbow-inspired glazing that casts colorful light, stimulating creativity and offering informal learning spaces.
LANDSCAPE DESIGN
Landscaping enhances creativity and positivity. Colorful walls, floors, and columns are enriched with natural elements like flowers and plants. The Roof Garden serves as a unique outdoor classroom, echoing a forest-like setting and offering children a memorable and immersive learning environment.
MPN + PARTNERS
MPN + Partners is an internationally award-winning architectural design firm founded in 2012 by UK-trained architects with experience at Foster + Partners. With offices in London and Hanoi, the firm delivers projects across a wide range of sectors including healthcare, hospitality, education, infrastructure, and public buildings. MPN + Partners is known for its unique design philosophy rooted in Mindfulness and Emptiness, enabling the creation of original and breakthrough ideas. Every project is approached as a Work of Art, balancing function, emotion, and sustainability. From 2025 onward, the firm is fully committed to integrating a net-zero strategy into every design

