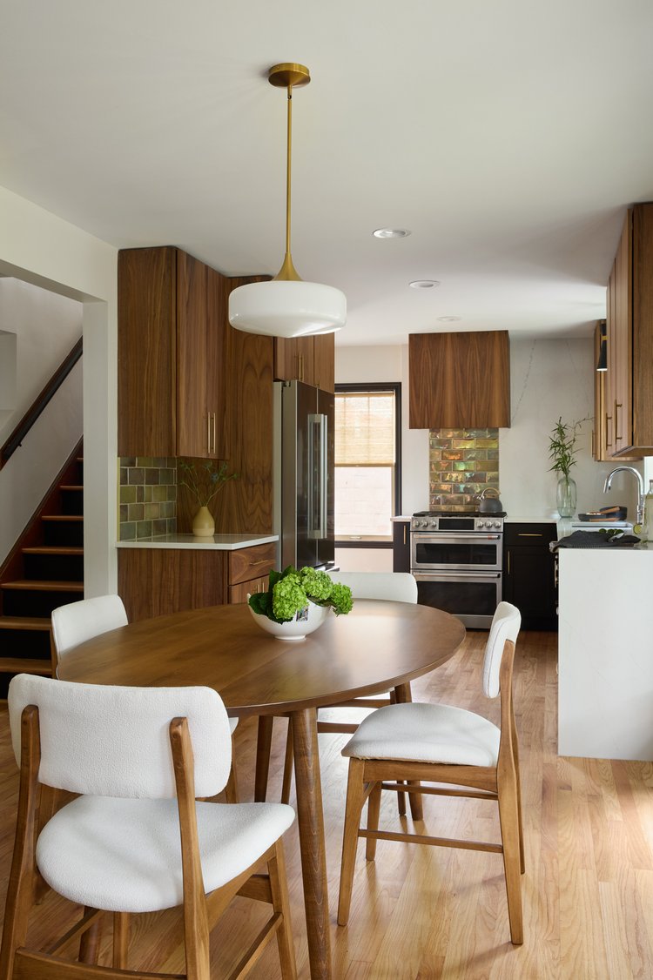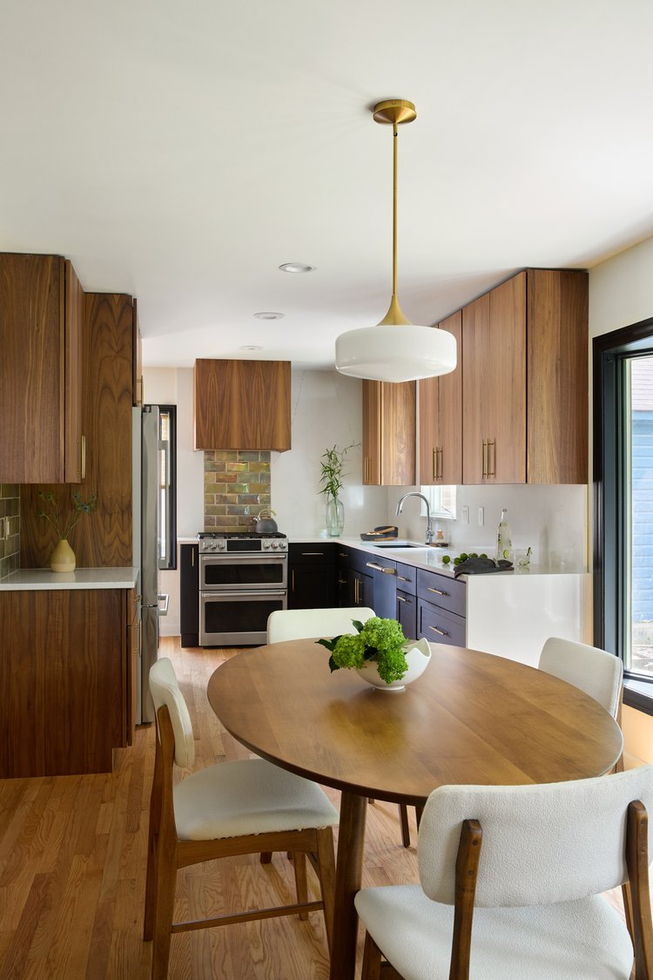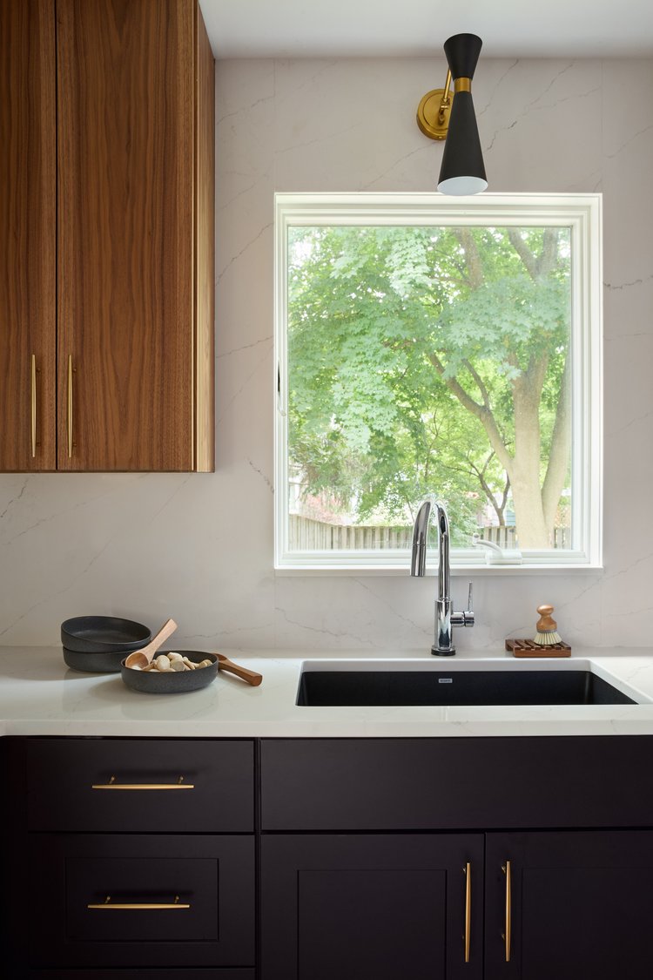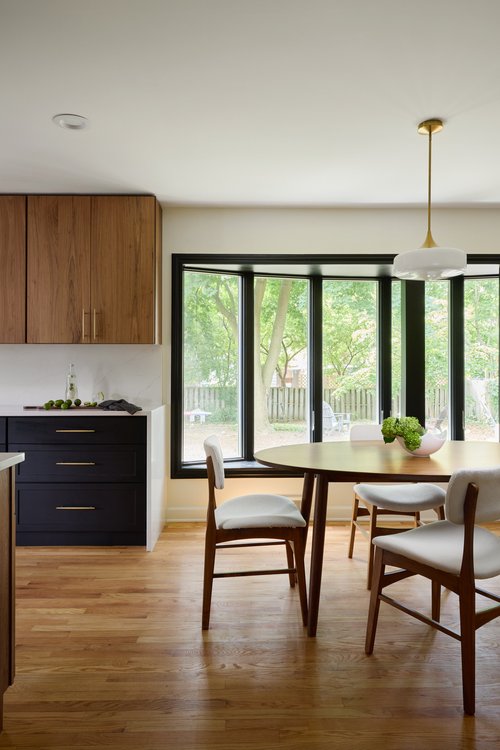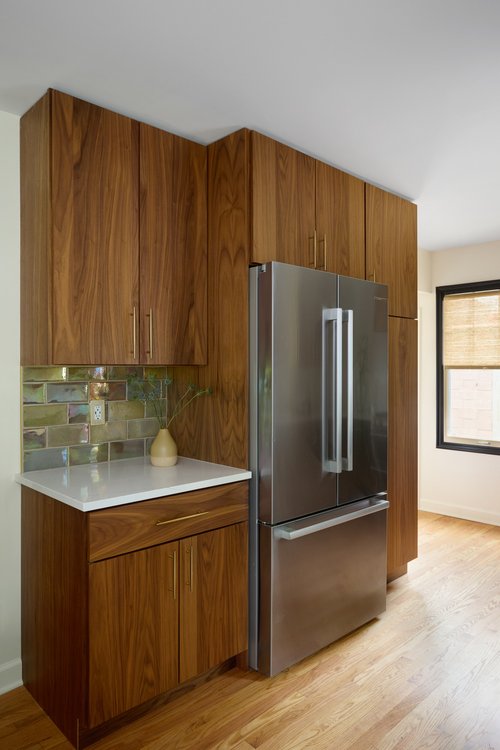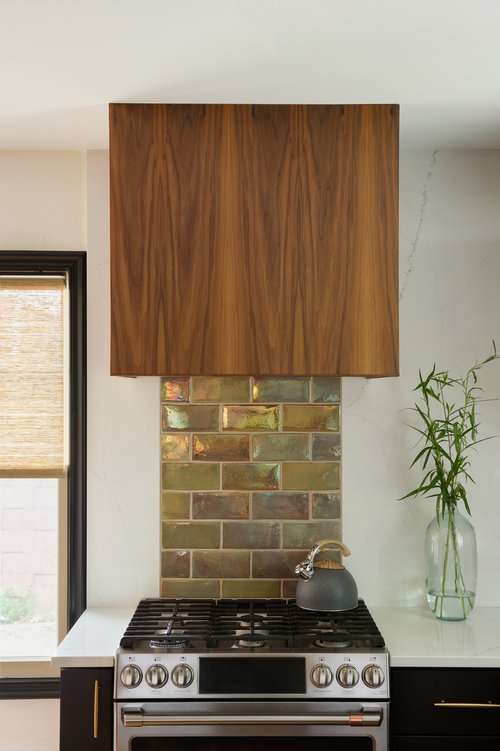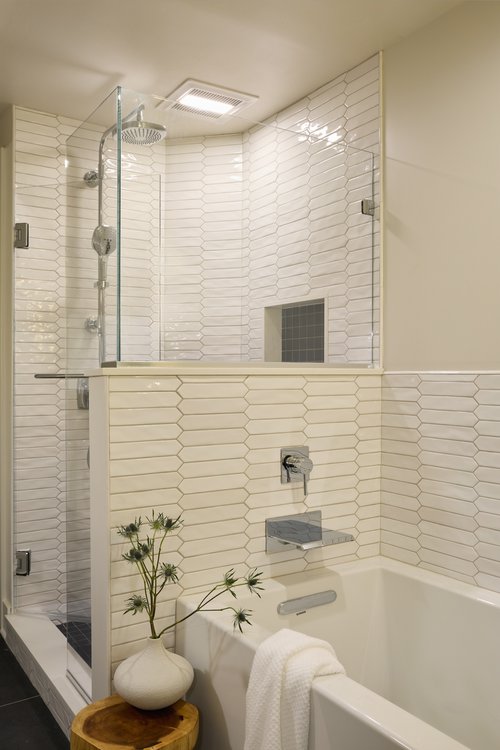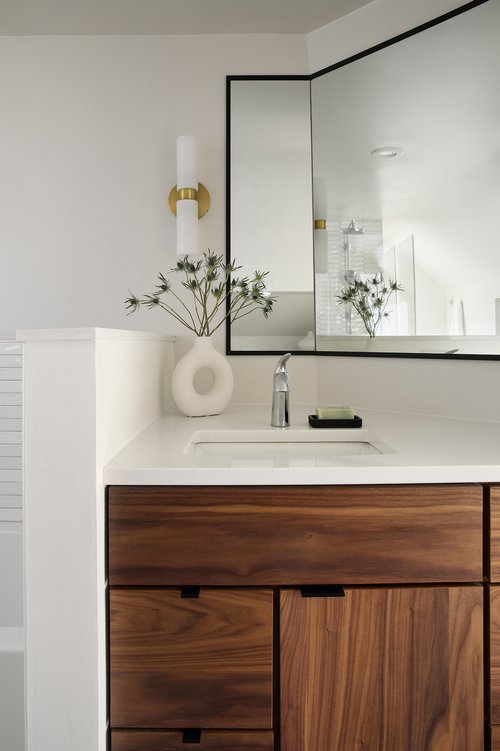Mid-Century + More

Interior
Residential Living and Dining Spaces
Completed / Built / Company
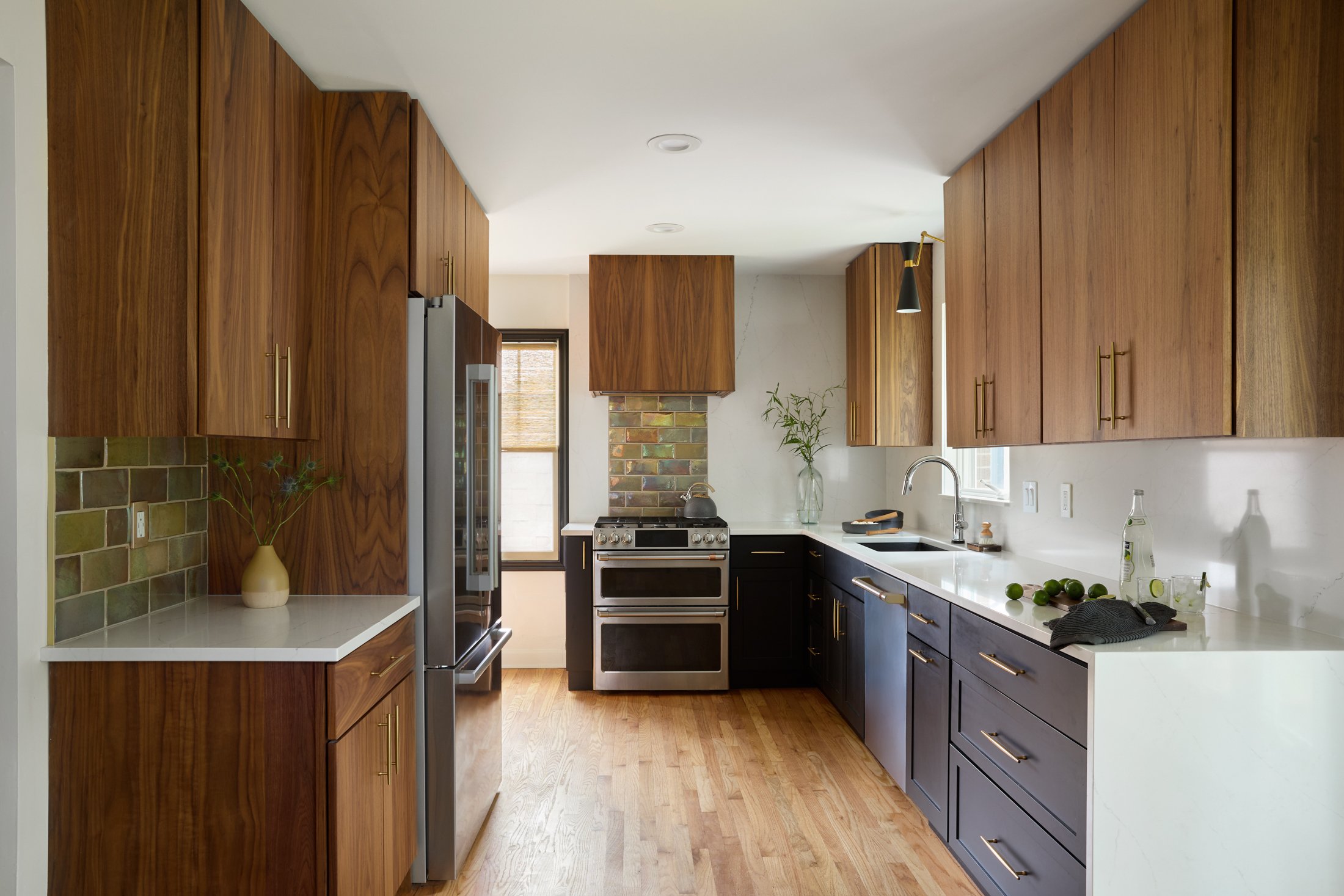
Architect / Designer:
Studio:
Design Team:
Copyright:
Country:
This project features a mid-century modern kitchen and bathroom remodel utilizing the existing footprint of the house. We eliminated the old peninsula kitchen and soffits, moved appliance locations, and designed a galley-style kitchen which opened up the flow to the dining room and maximized storage. We used fun finishes with a mix of black and walnut cabinetry, quartz countertops and backsplash and new modern lighting. The bathroom also utilized the existing footprint, but we added a tub, maximized storage by replacing cabinets in the knee wall, custom depth cabinet at the vanity, and fun tile selections with the elongated picket at the shower and tub.
Amber Lisowicz Design
Amber Lisowicz Design is an interior design studio based in Ann Arbor, Michigan. We specializes in residential interiors, remodels, and custom homes. Offering a blend of modern aesthetics and timeless comfort, using an eye for detail and a client-centered approach. Whether refreshing a single room or managing a full-scale renovation, Amber Lisowicz Design guides clients through the process with expertise and creativity.

