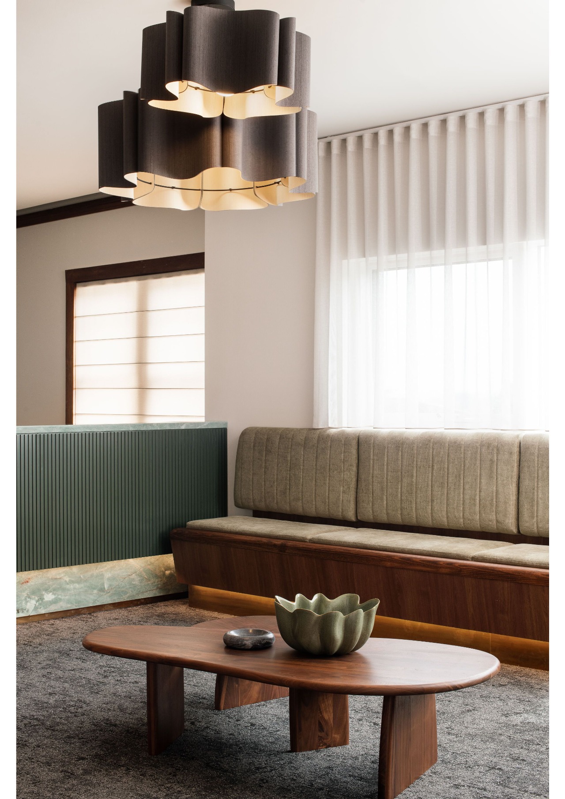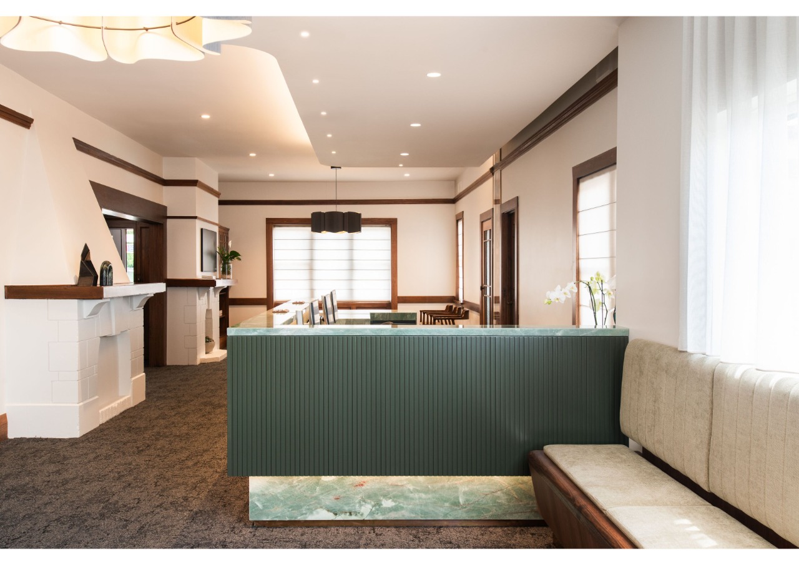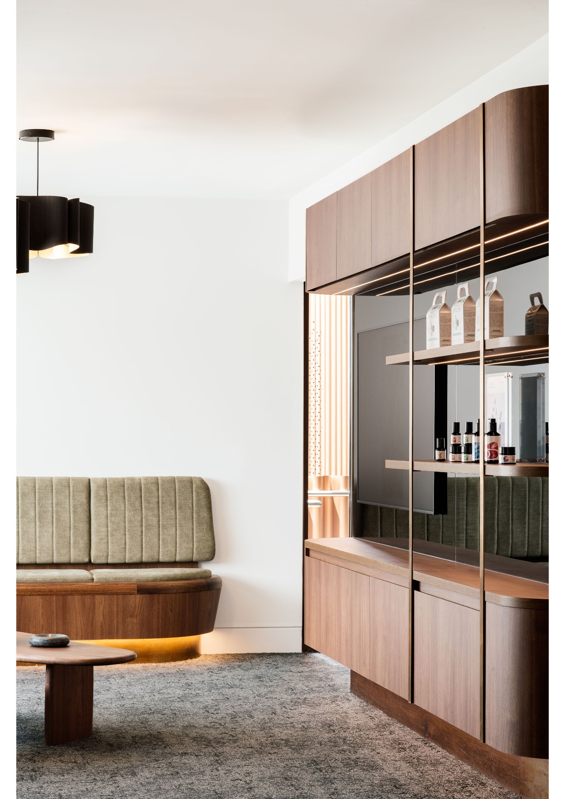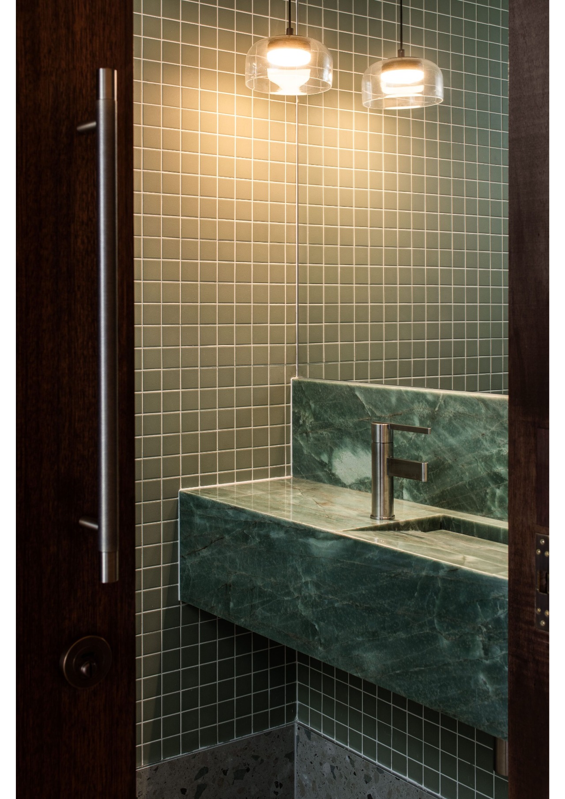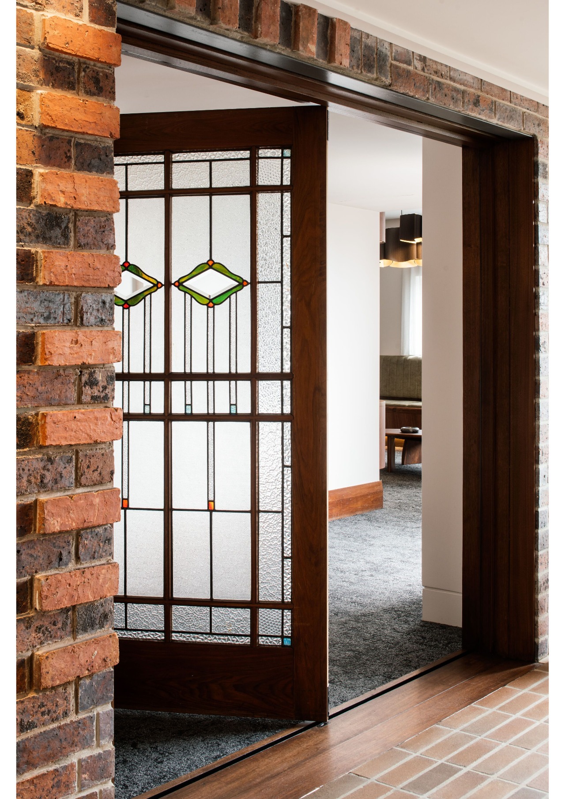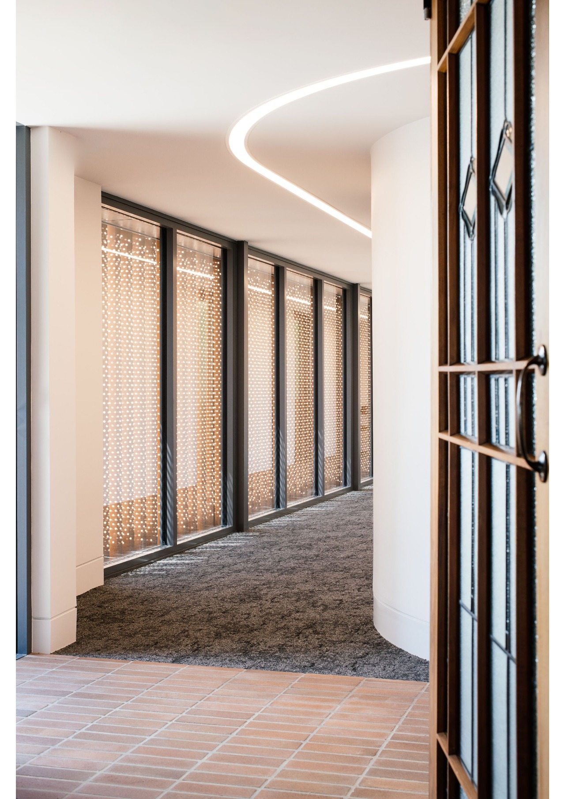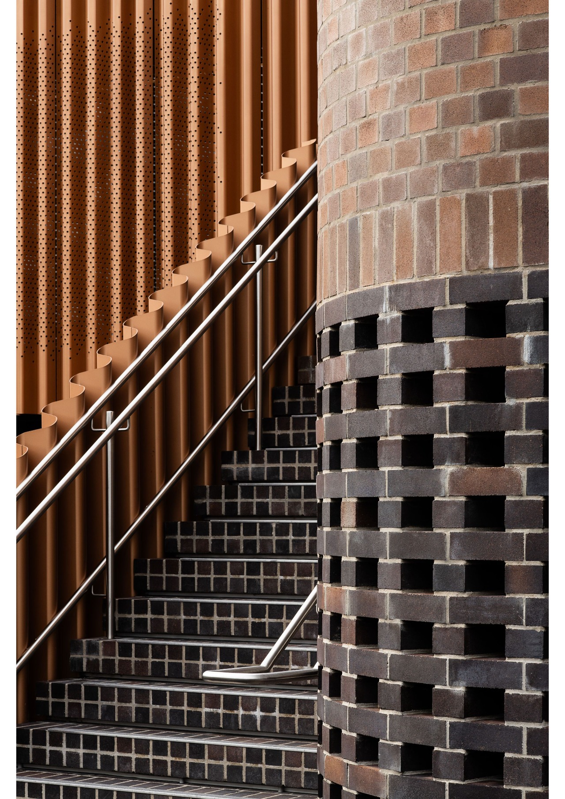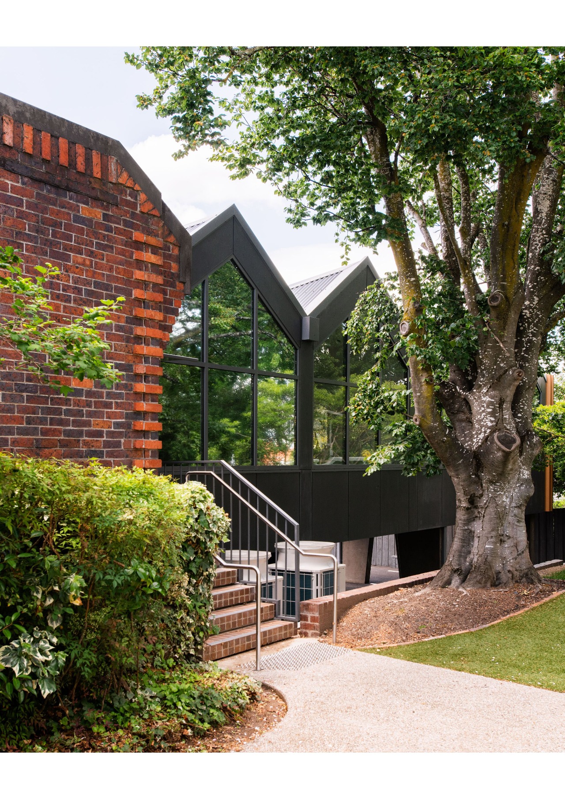Dr Daniel Tan & Associates
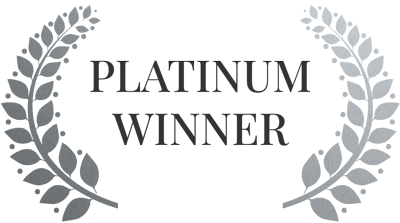
Architecture
Healthcare Facility Design
Completed / Built / Company
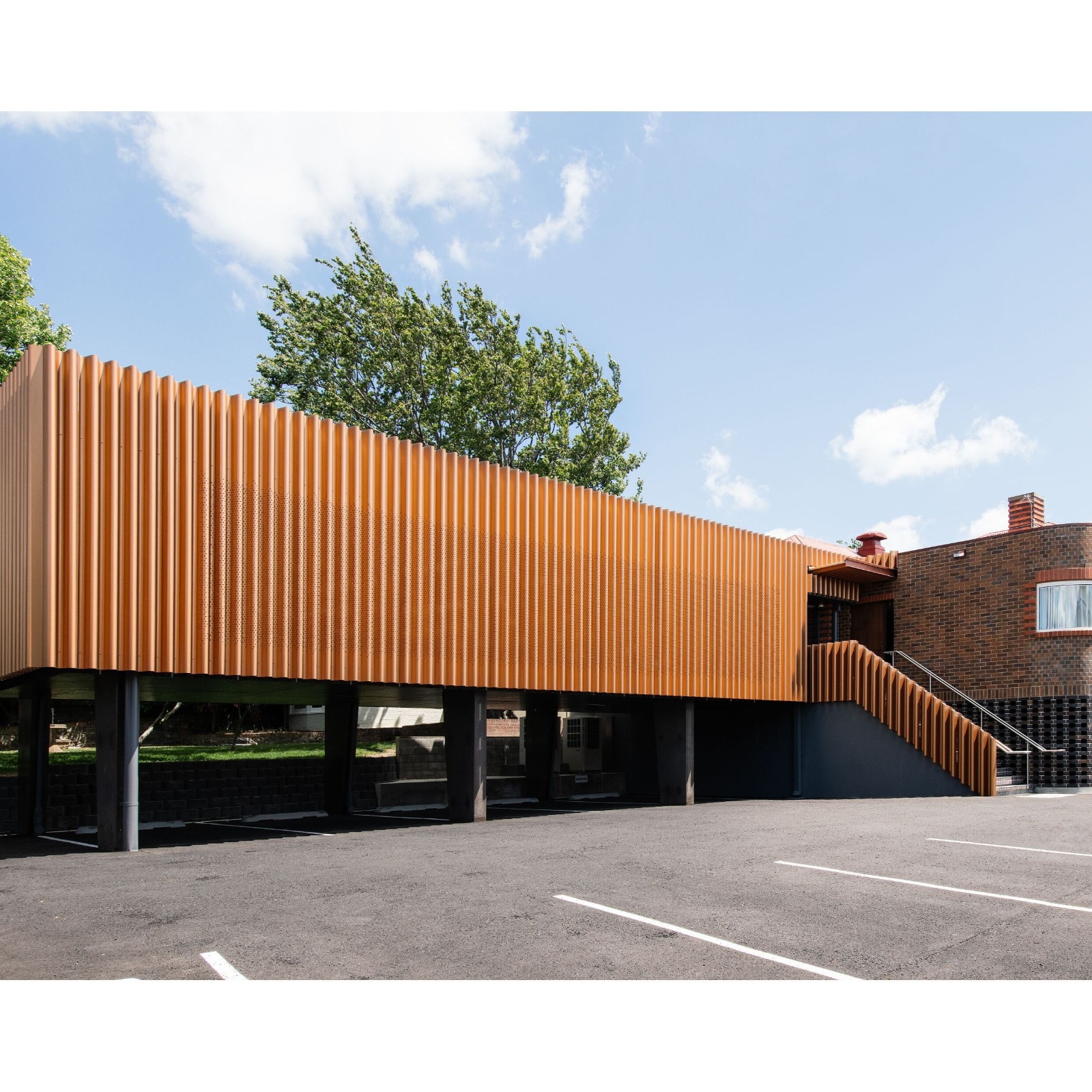
Architect / Designer:
Studio:
Design Team:
Rankin Projects – Builders
Symmetrie – Interior Design
Copyright:
Country:
Nestled in a historic 1800s building on Launceston’s High Street, this transformed dental practice exemplifies a harmonious fusion of heritage preservation and contemporary healthcare design. The renovation and expansion project, undertaken in collaboration with Emma Heidke of Symmetrie, redefines the traditional clinical environment by crafting a welcoming, patient-centric space that respects the building’s architectural legacy.
The design carefully balances preservation and innovation through thoughtful material selection and spatial planning. Dark materials in the extension highlight the original heritage brickwork, while soft timber tones and green accents create a calming atmosphere. The integration of natural elements – from the Artedomus stone counter to handcrafted Tasmanian timber furniture and views of the adjacent Georgian garden – transforms the clinical experience into one of comfort and tranquility.
Mirrored rooflines, detailed aluminium screens, and a copper-toned ribbon create visual continuity between old and new, while vaulted ceilings and large windows maximize natural light and garden views. The expansion doubles the practice’s capacity while maintaining the intimate character of the heritage space, demonstrating how careful architectural intervention can enhance both functionality and experience in historic healthcare environments.
This design represents a new paradigm for healthcare spaces – one that prioritises patient wellbeing through environmental design while celebrating and preserving architectural heritage. The result is a space that not only serves its clinical purpose but creates a therapeutic environment that puts patients at ease and honors the building’s historic significance in Launceston’s urban fabric.
Cumulus Studio
At Cumulus, we create unexpected spaces that people love.
We believe neither people nor design should be confined to a single identity or typology. Prescriptive thinking leads to unimaginative outcomes — and that’s never been our way. Instead, we embrace the richness and diversity of the world around us, striving to reflect that complexity through architecture.
Founded in 2011 and led by directors Peter Walker, Todd Henderson, Kylee Scott and Keith Westbrook, Cumulus offers a fresh, thoughtful perspective on architecture. We combine a passion for boundary-pushing design with a deep respect for form, function, and place. Our projects are as distinctive as the people behind them.
Cumulus is home to 30+ architects, designers, interior specialists, planners and creatives, supported by a dedicated operations team. With studios in Melbourne, Launceston, Hobart and Adelaide, we work across Australia to deliver projects with character, personality and lasting impact.

