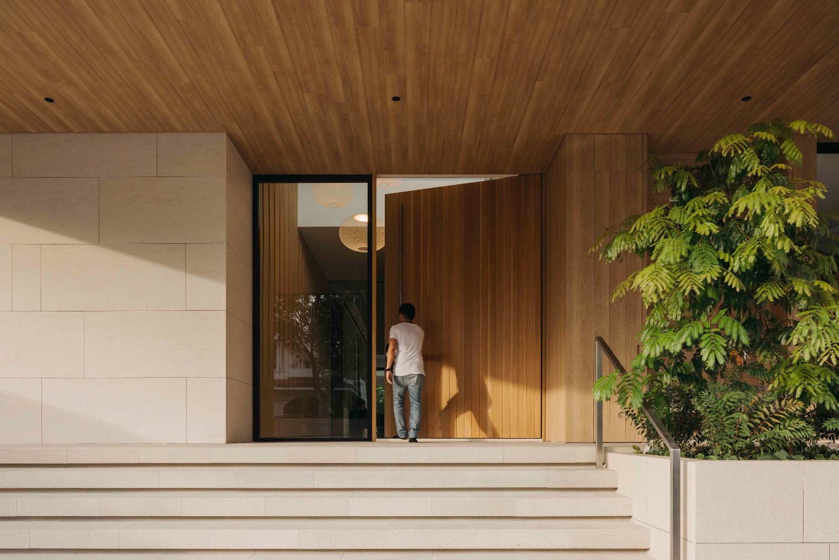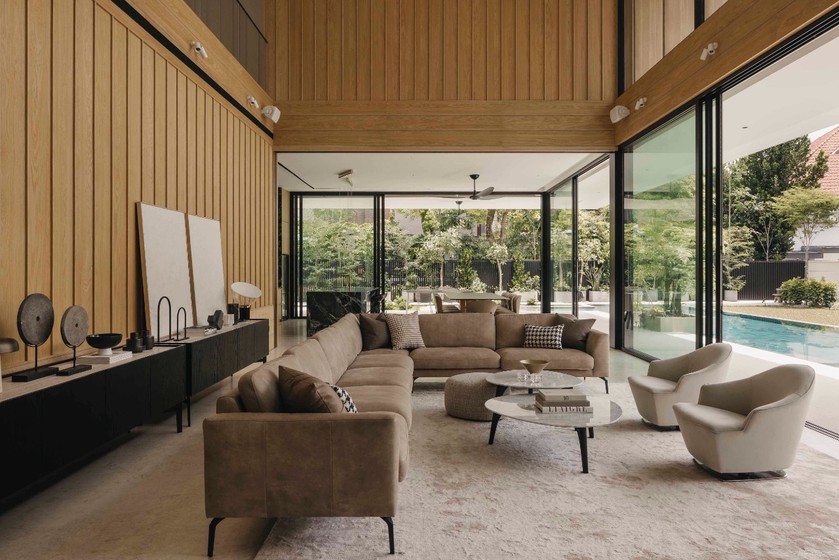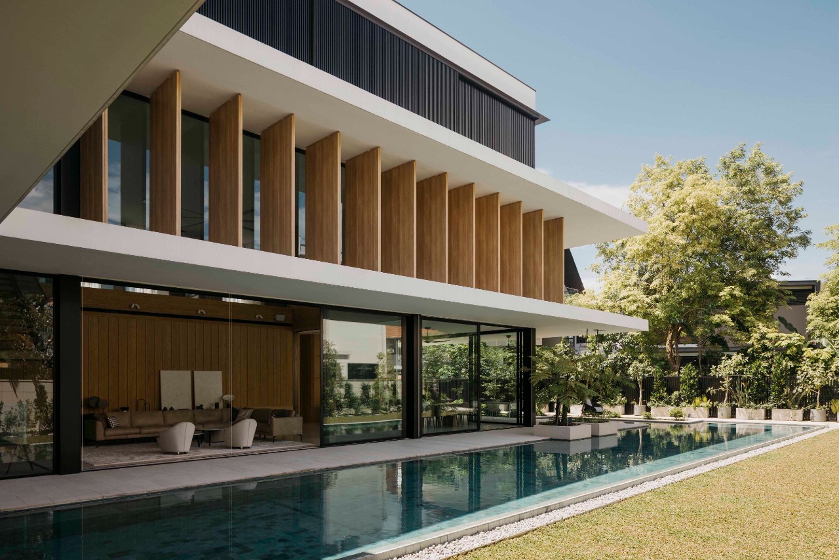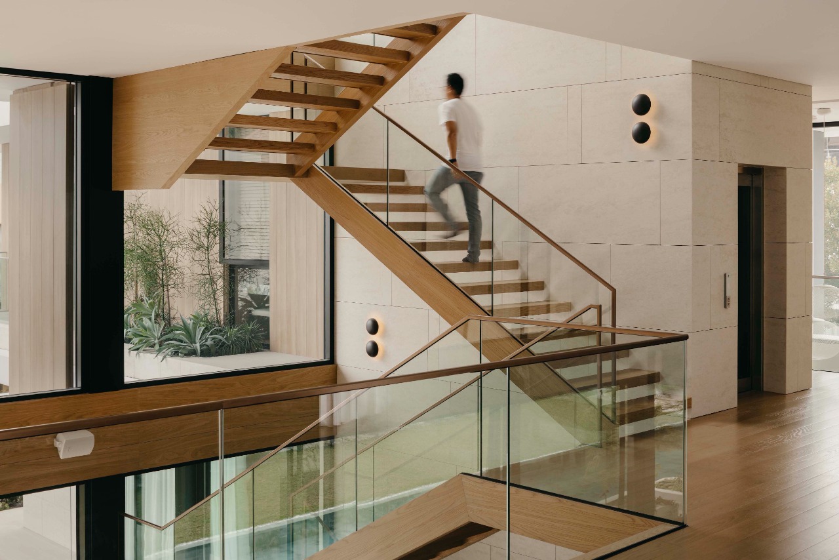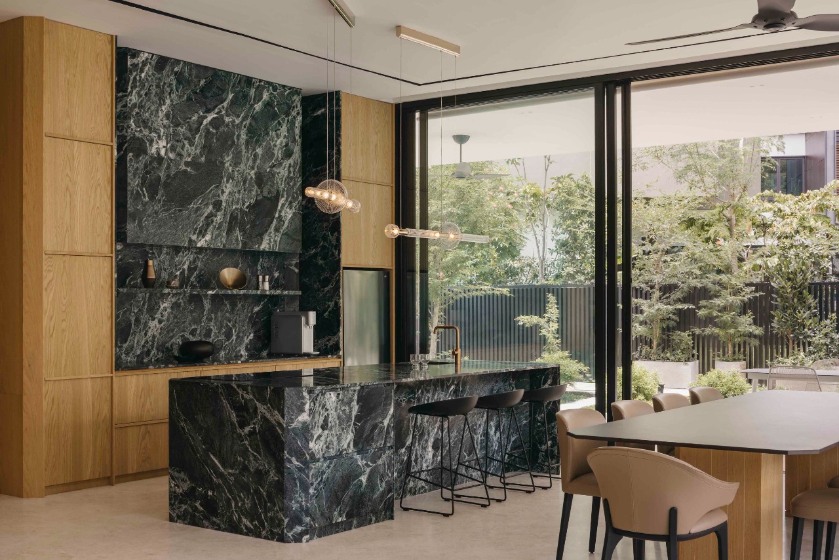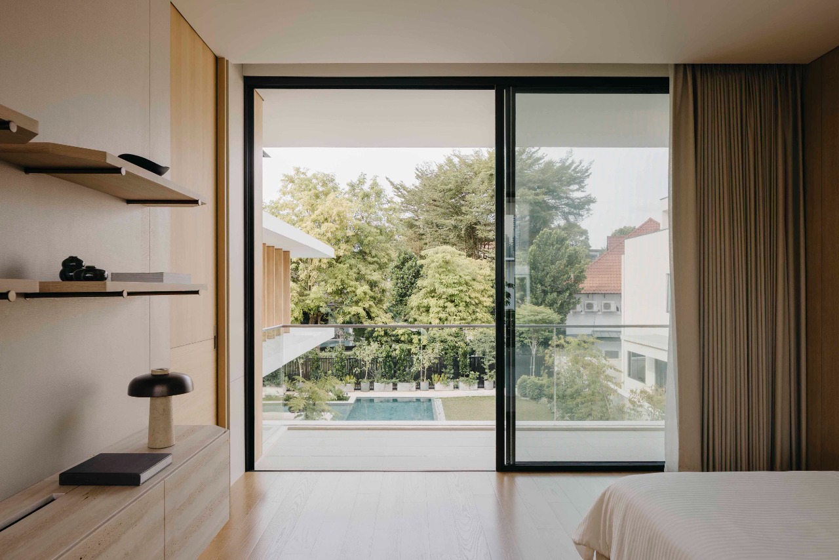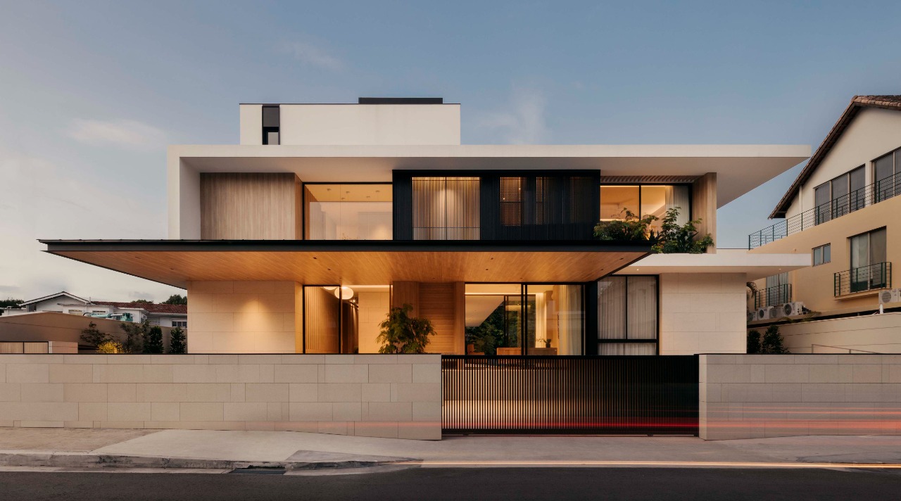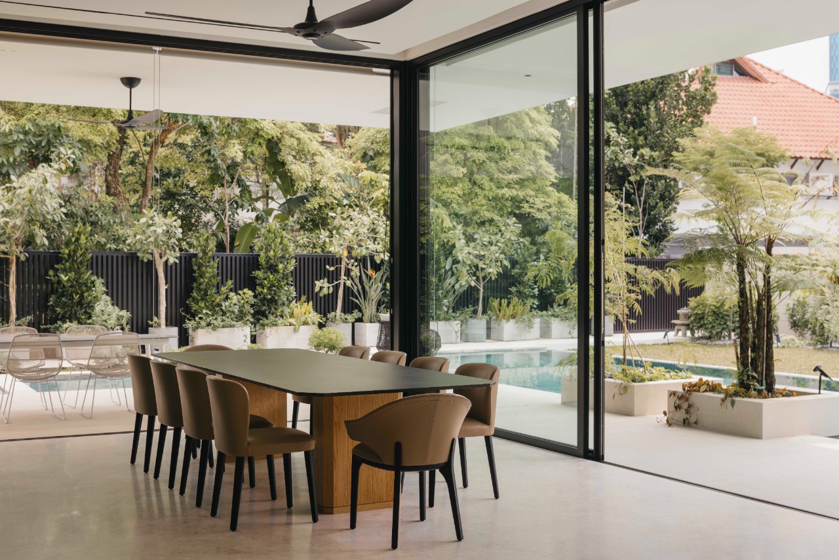Glade House

Architecture
Urban and Residential Design
Completed / Built / Company
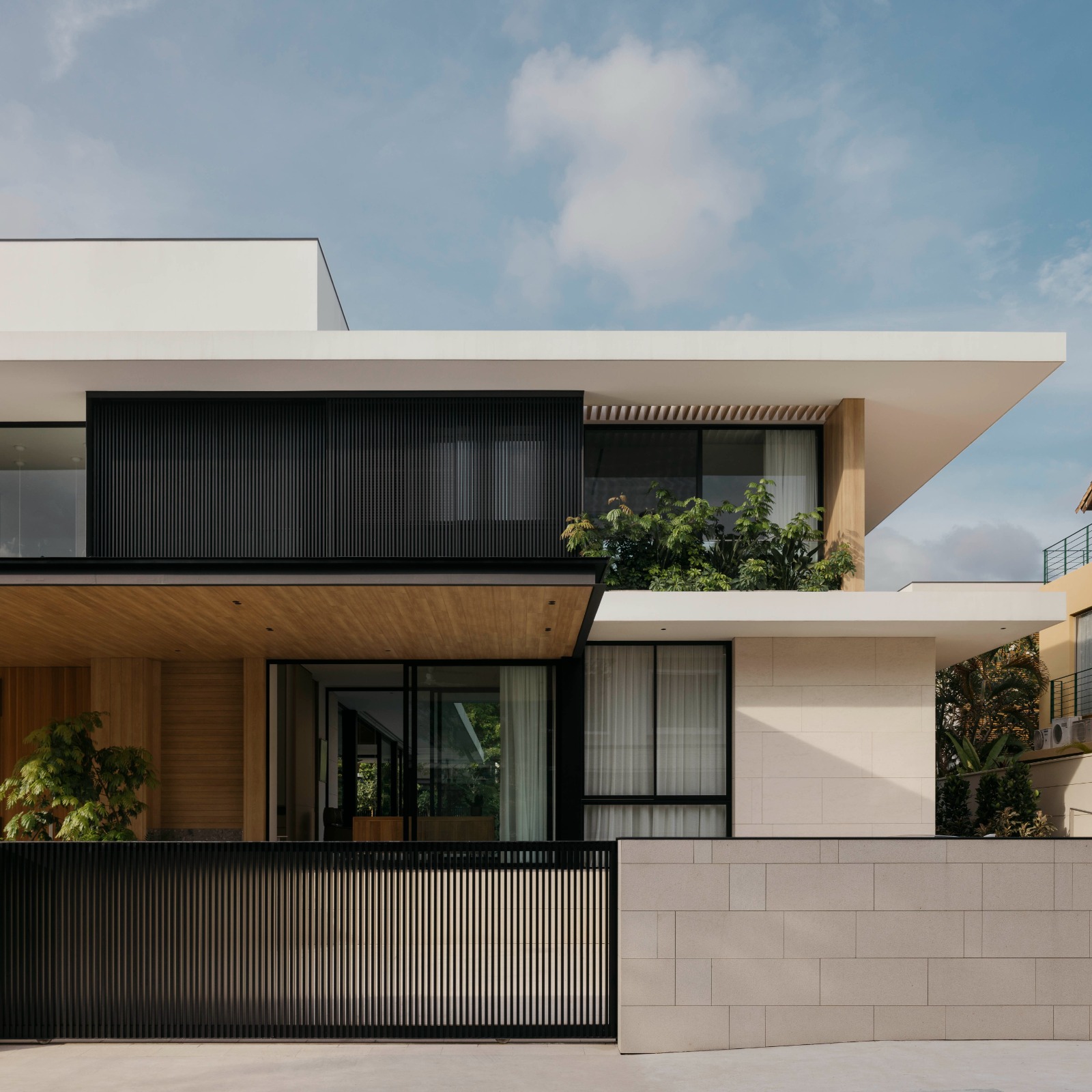
Architect / Designer:
Studio:
Design Team:
PROJECT ARCHITECT – ERICA CHAN
Copyright:
Country:
Glade House is situated in an exclusive landed housing enclave in central Singapore, occupying a generous plot with a broad street frontage. The architectural response is one of quiet restraint—an elegant, layered façade screened from the public realm by a series of sliding aluminium panels that offer privacy while modulating sunlight and views. These operable screens, paired with deep roof overhangs, form part of a larger passive strategy that enables the house to breathe—encouraging cross-ventilation and maintaining thermal comfort even during the tropical monsoon seasons.
At the heart of the design is a 25-metre lap pool—an essential element of the client’s brief, reflecting the family’s passion for swimming. Running parallel to the building’s main axis, the pool makes a deliberate turn at the rear, wrapping around the dining and dry kitchen spaces. This gesture allows the architecture to embrace water as an experiential element, immersing daily life in movement, reflection, and sound. The home becomes a vessel for tropical living—fluid, open, and intimately connected with its surroundings.
Materiality plays a key role in grounding the architecture. Walls are clad in warm Bulgarian limestone, lending the exterior a quiet solidity and a refined tactile quality. Oak paneling—used both externally and internally—introduces a consistent natural texture that softens transitions between spaces. The aluminium screens add a lightweight, metallic contrast, performing both environmental and aesthetic roles.
Encircling the property, a row of towering, mature rain trees forms a natural green perimeter, filtering light and framing views throughout the house. These trees are not merely a backdrop but an integral part of the spatial experience, drawing nature into the daily rituals of the home. The resulting architecture is one of calm presence and immersive connection—a dwelling that embraces the climate, the landscape, and the sensibilities of tropical living.
MING ARCHITECTS
Ming Architects is a design-focused architectural firm in Singapore known for creating well-crafted contemporary homes suited for modern living. The practice was established by Tan Cher Ming, who graduated from the University of Melbourne in 2007. Having worked at several renowned architecture firms in Singapore before starting his practice, Cher Ming has extensive experience in both the architecture and interior design of residential landed houses and specializes exclusively in contemporary luxury homes.
Over the years, the firm has rapidly become known for its bold and elegant architecture and has been widely featured in prominent publications such as Singapore Tatler Homes, Cubes and D+A, as well as international architecture journals Archdaily, Houzz and Habitus. The practice has a strong focus on both the building architecture as well as the interior design, arising from the view that holistic architecture has no boundaries between the two.

