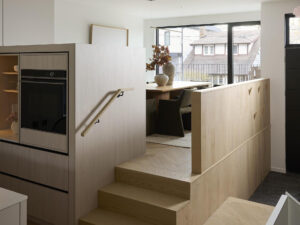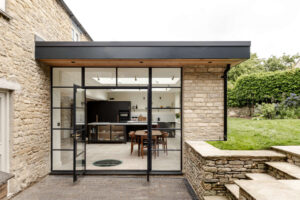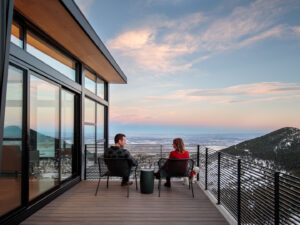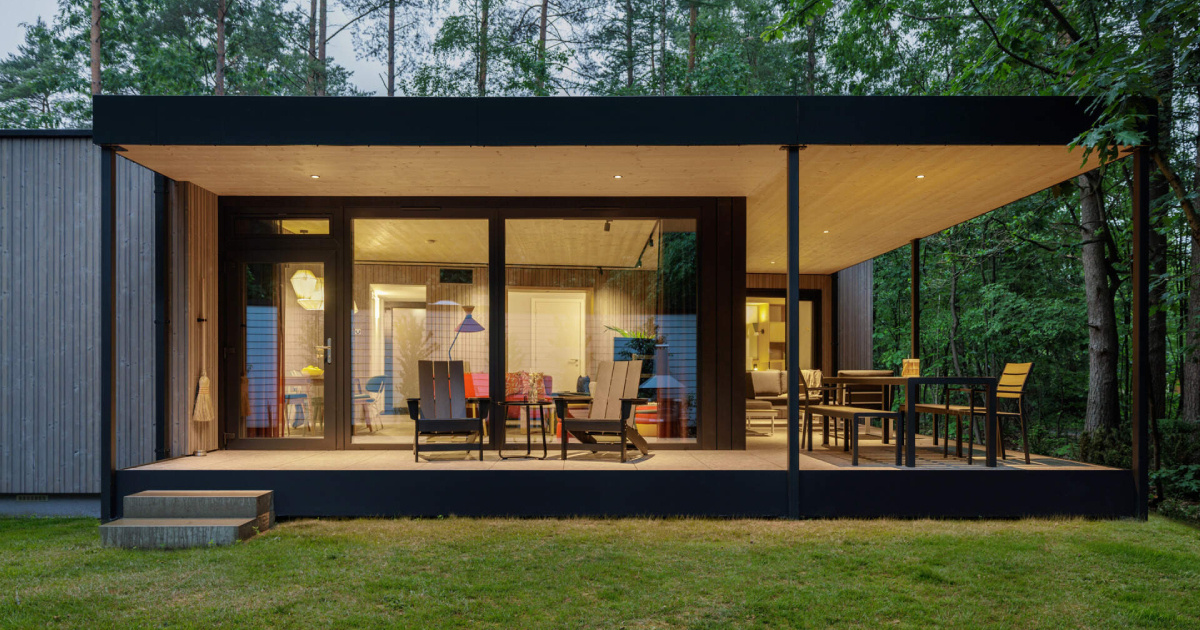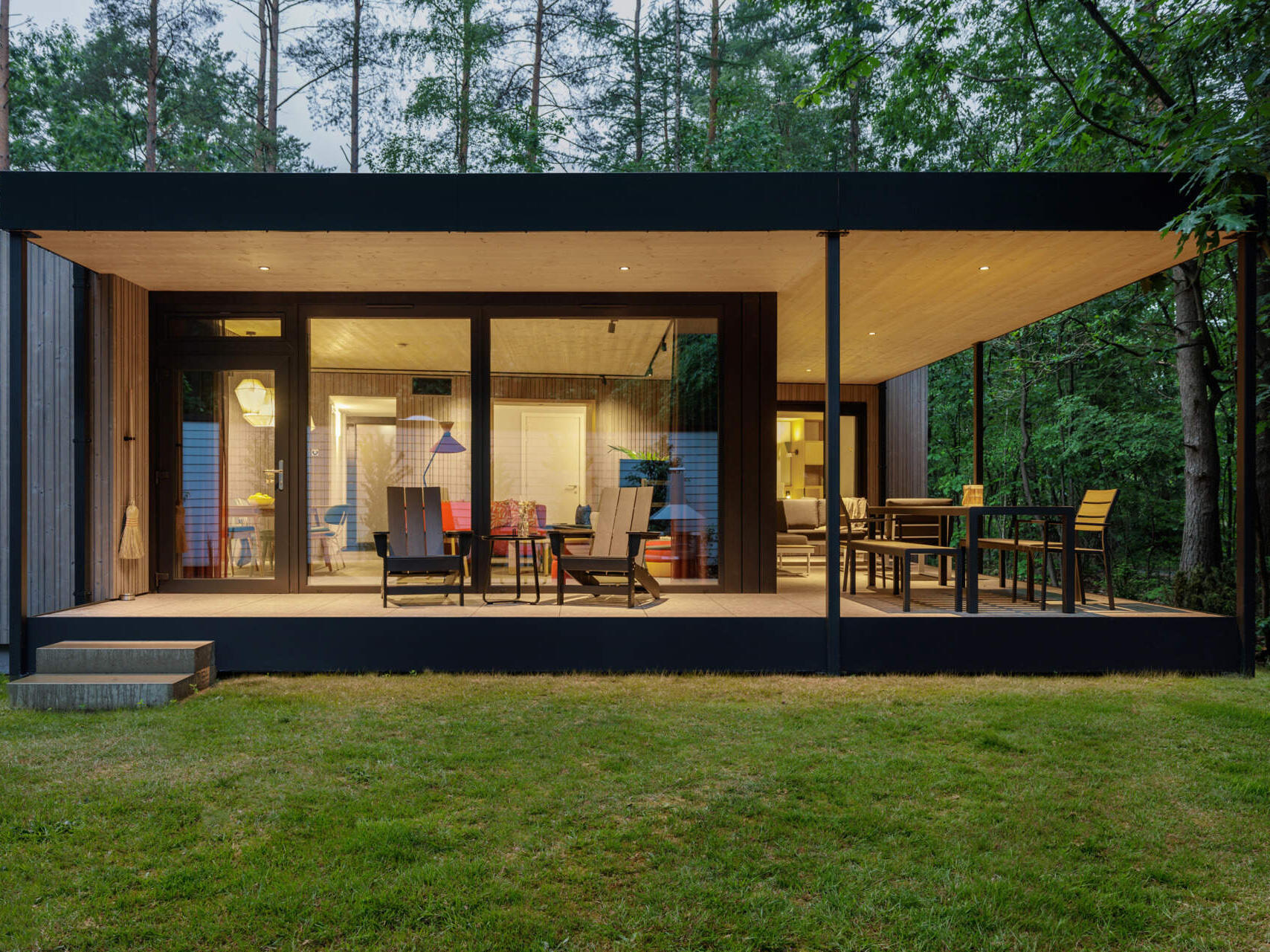
In the serene landscape of Germany’s Parc Bispinger Heide, a new kind of retreat quietly reshapes the Center Parcs experience. Designed by Dutch architecture studio Concrete, the Center Parcs Cottage prototype represents a bold step forward, offering modern families and nature-seekers a place to gather, recharge, and reconnect.
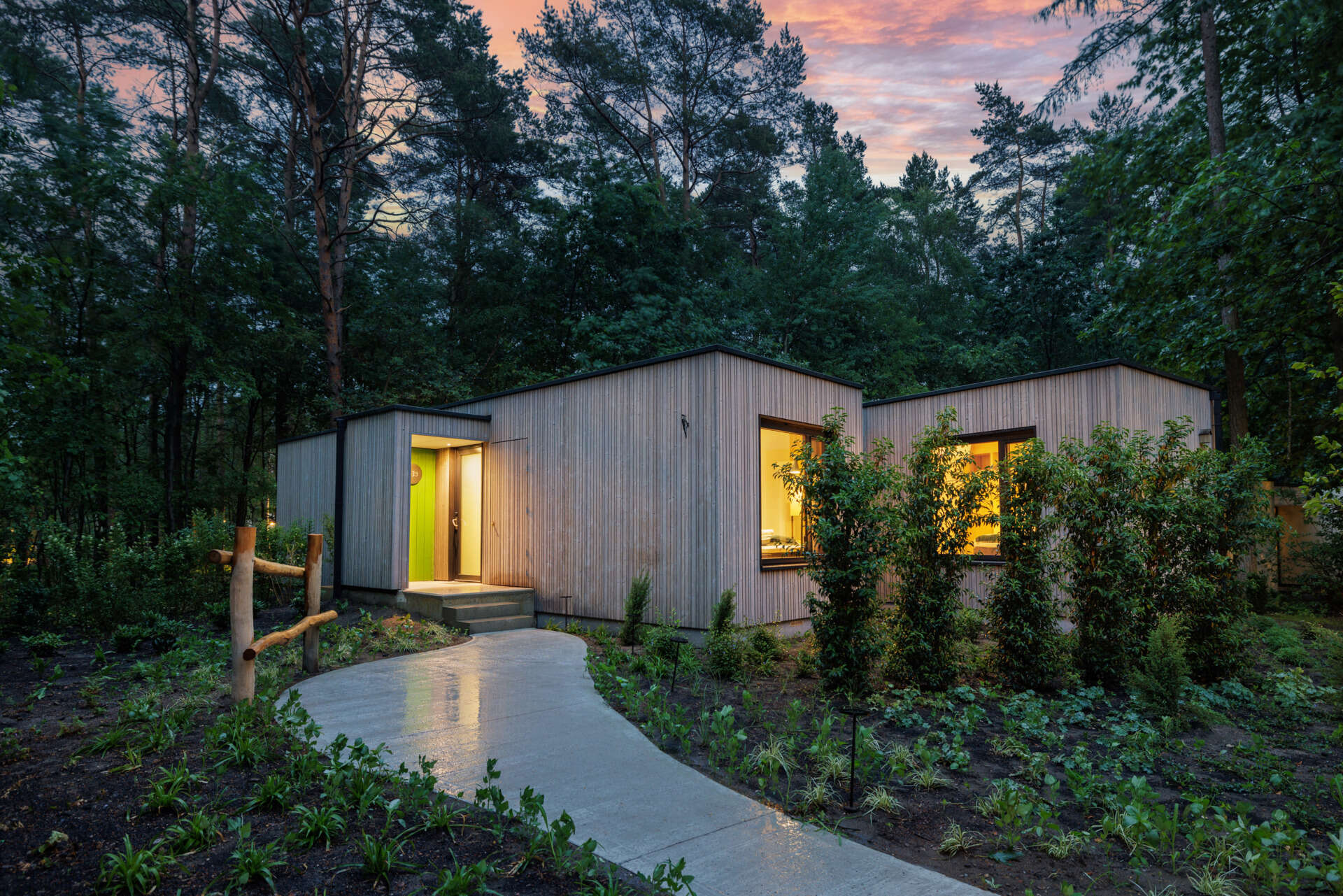
Concrete, known for innovative, people-focused design, has reimagined the classic Center Parcs bungalow with modular construction and sustainable living at the forefront. Drawing on the spirit of Dutch modernists Van den Broek and Bakema, the architecture preserves clean lines, human scale, and a seamless relationship with the forest outside.
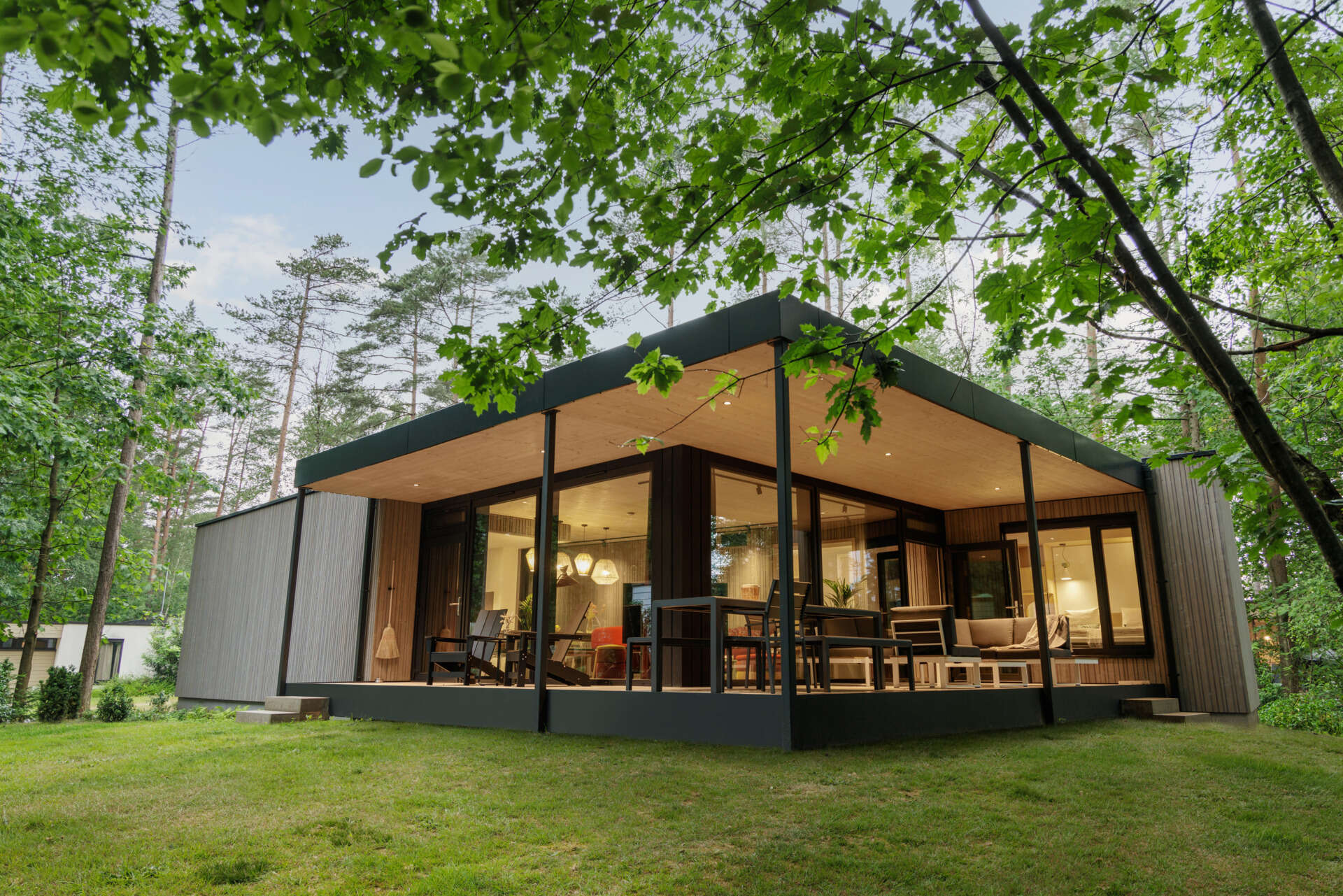
Constructed from two prefabricated modules connected by a spacious living area, the cottage is easy to install with minimal site disruption and ready for guests in under two weeks. The hybrid system of 2D panels and 3D modules streamlines the build, while smart clustering of cottages ensures both privacy and visual calm.
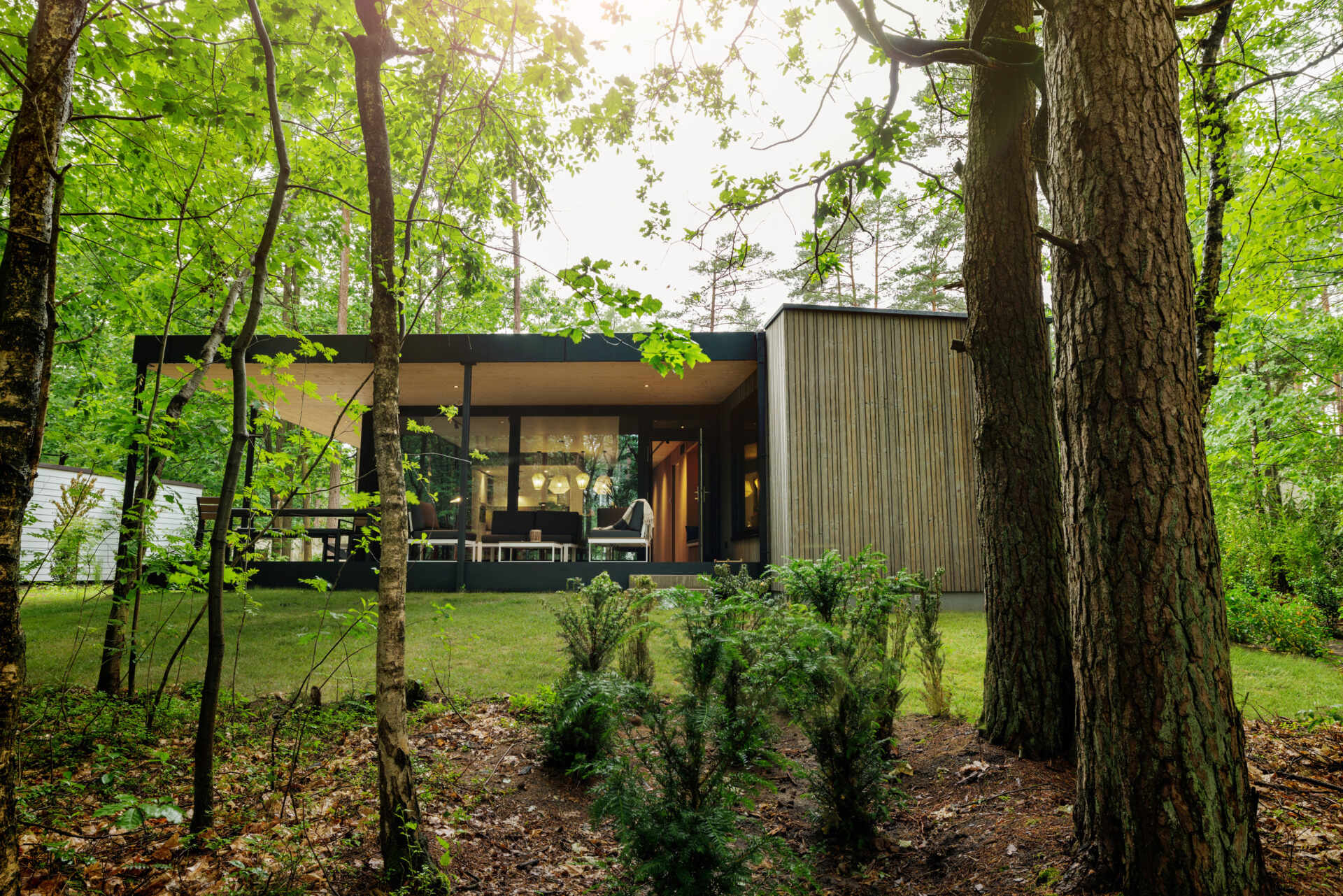
Wrapping around the cottage is a private outdoor terrace, offering a peaceful space to soak up the forest atmosphere. It feels less like an add-on and more like an extension of the living room. The staggered layout of neighboring cottages ensures that every deck maintains its intimacy and connection to nature.

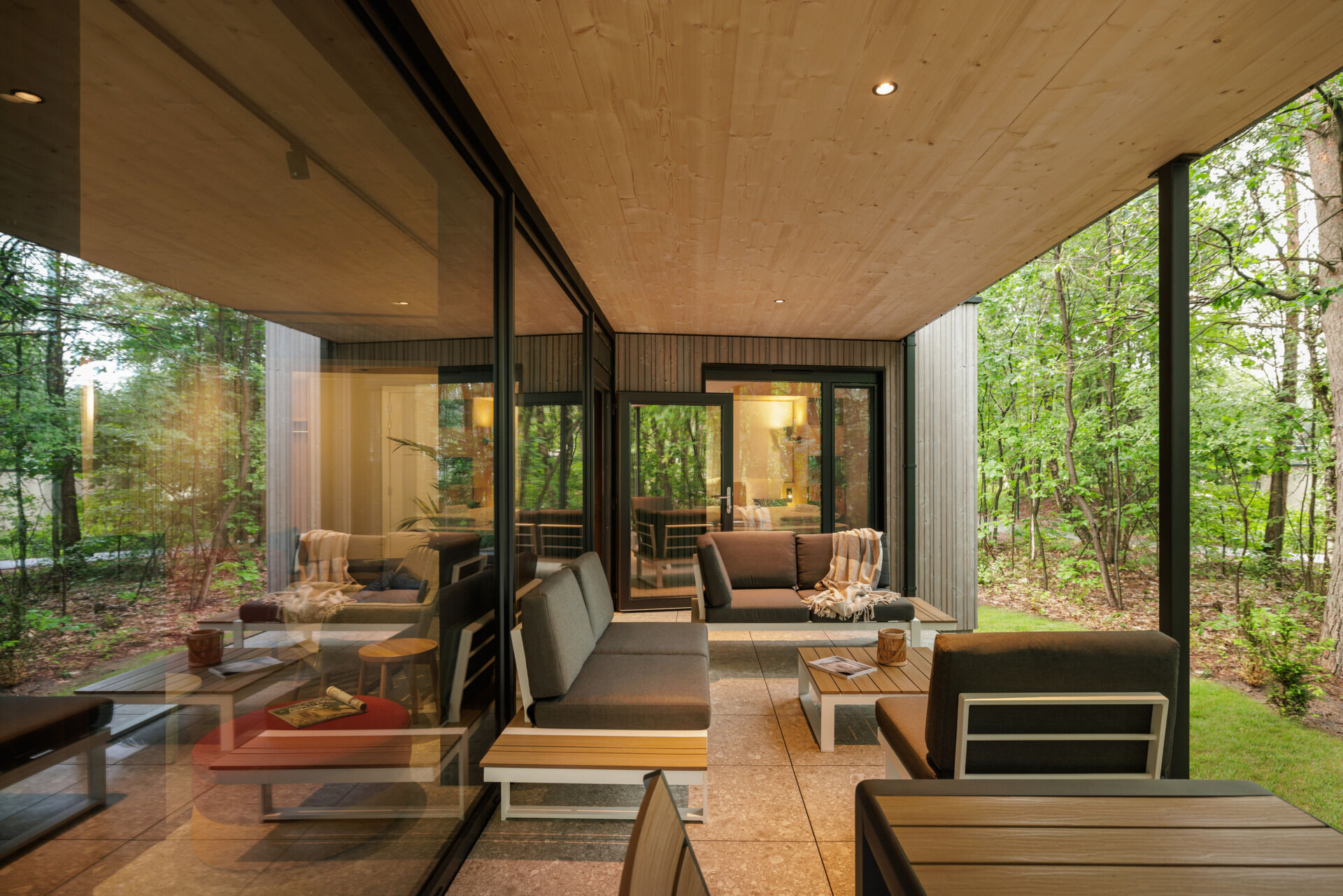
Inside, the heart of the cottage revolves around connection. An oversized dining table sits at the center, ready for late-night games or slow breakfasts. A low-slung modular corner sofa, inspired by the retro charm of 1970s Center Parcs interiors, wraps around the living space. Guests can reconfigure it to suit any gathering, from a quiet evening to a lively family night.
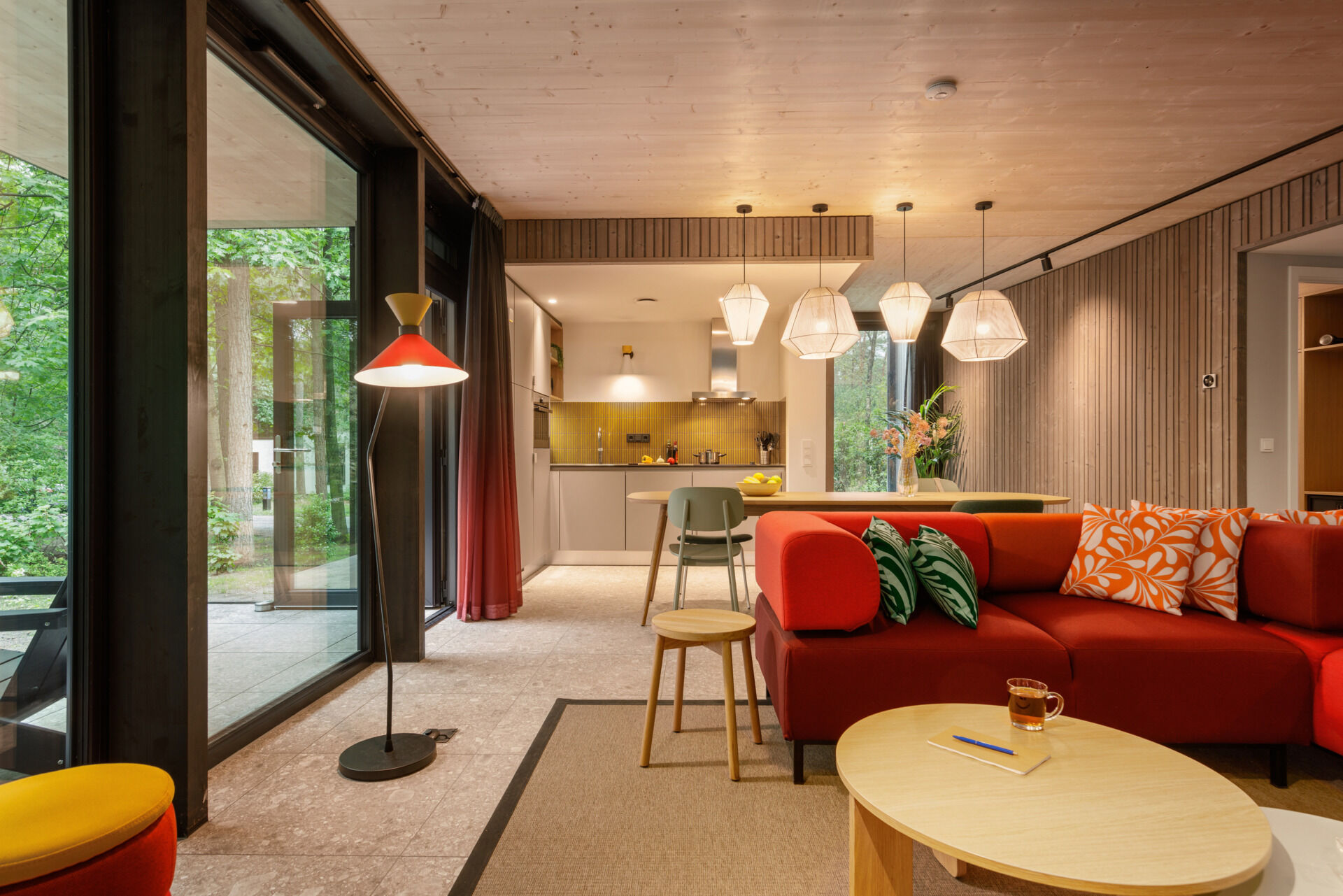
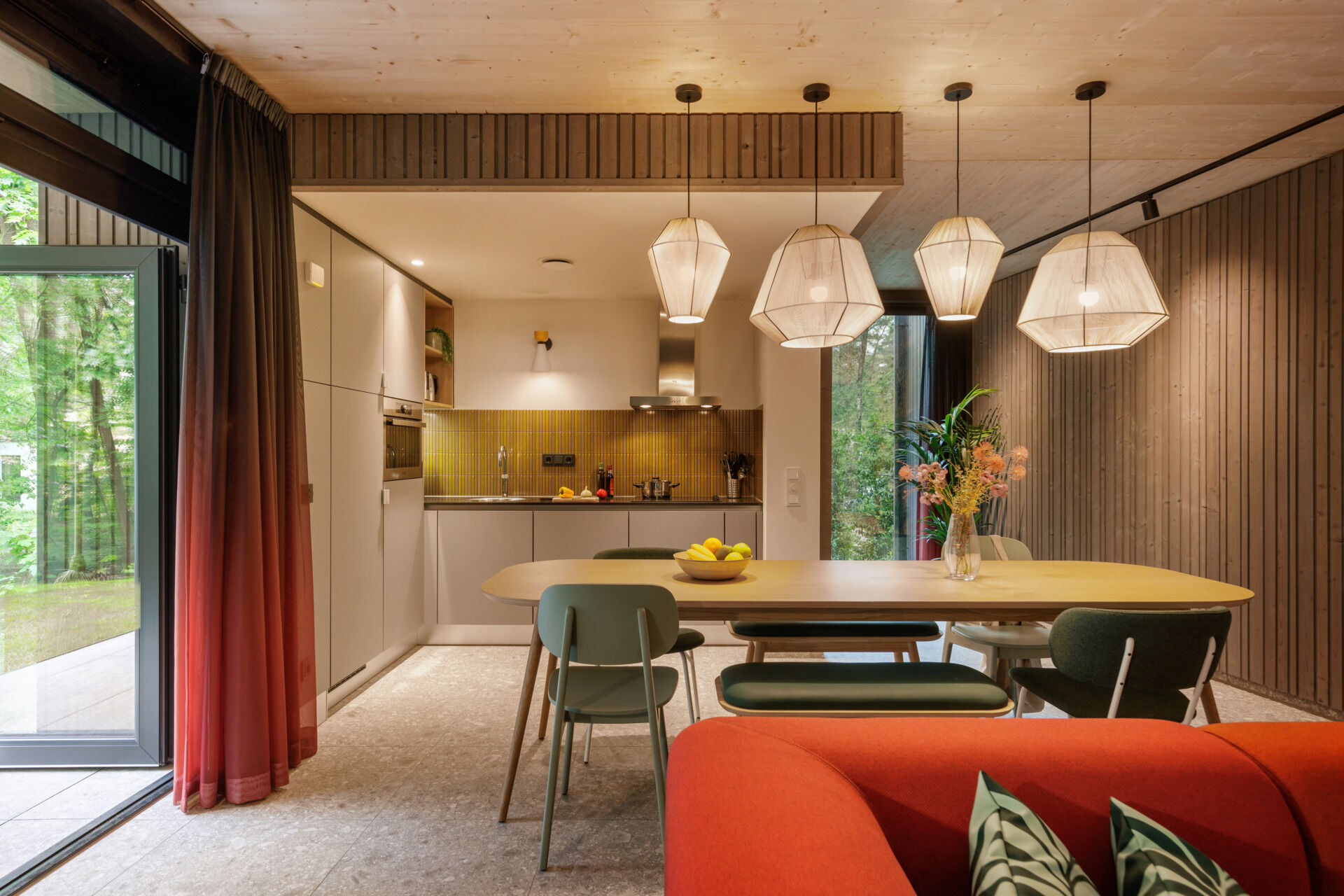
Natural materials define the interior palette. A stone floor, cross-laminated timber ceiling, and spruce wood walls echo the forest outside. Floor-to-ceiling glass on both sides of the cottage ensures the outdoors is never far from view.
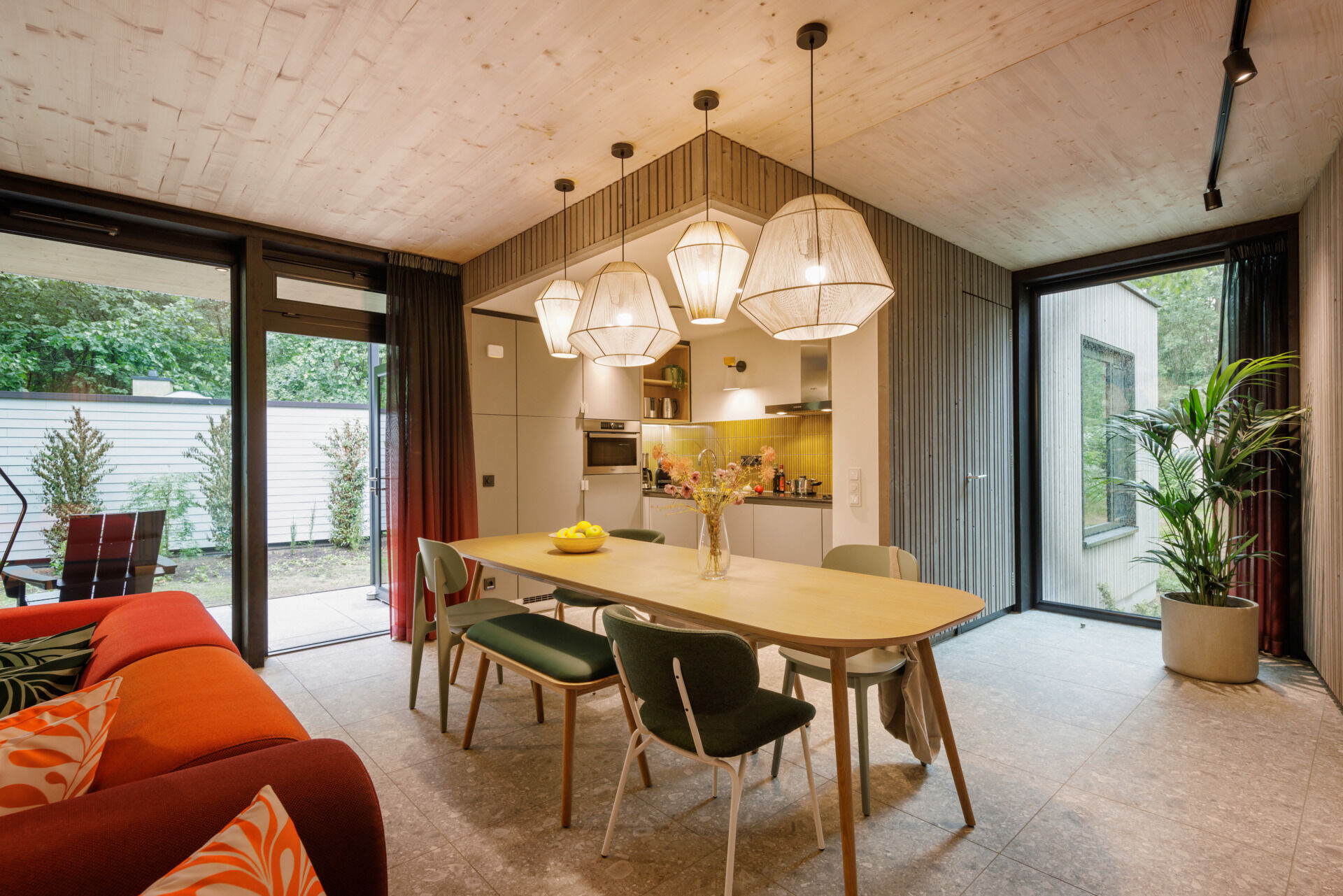
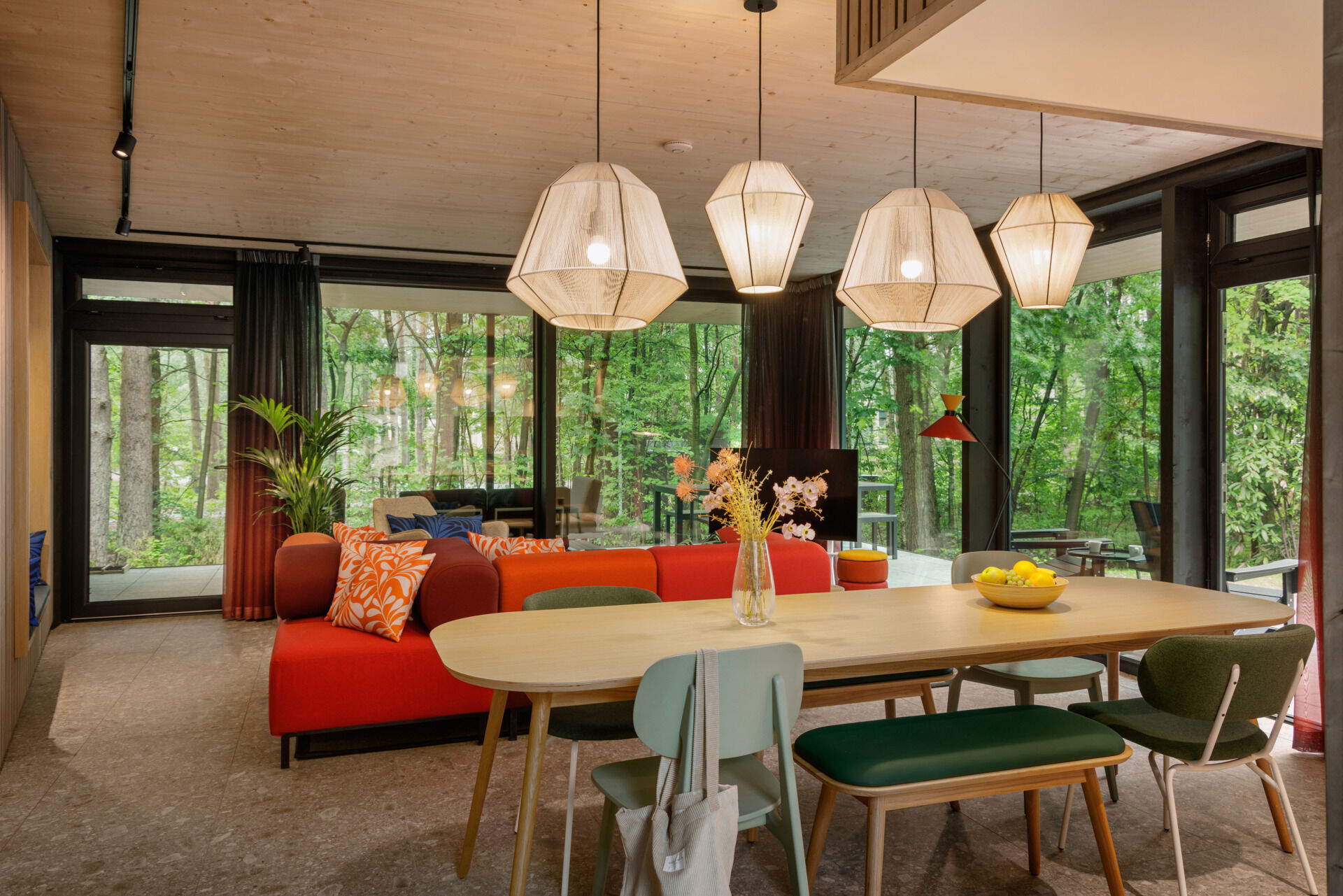
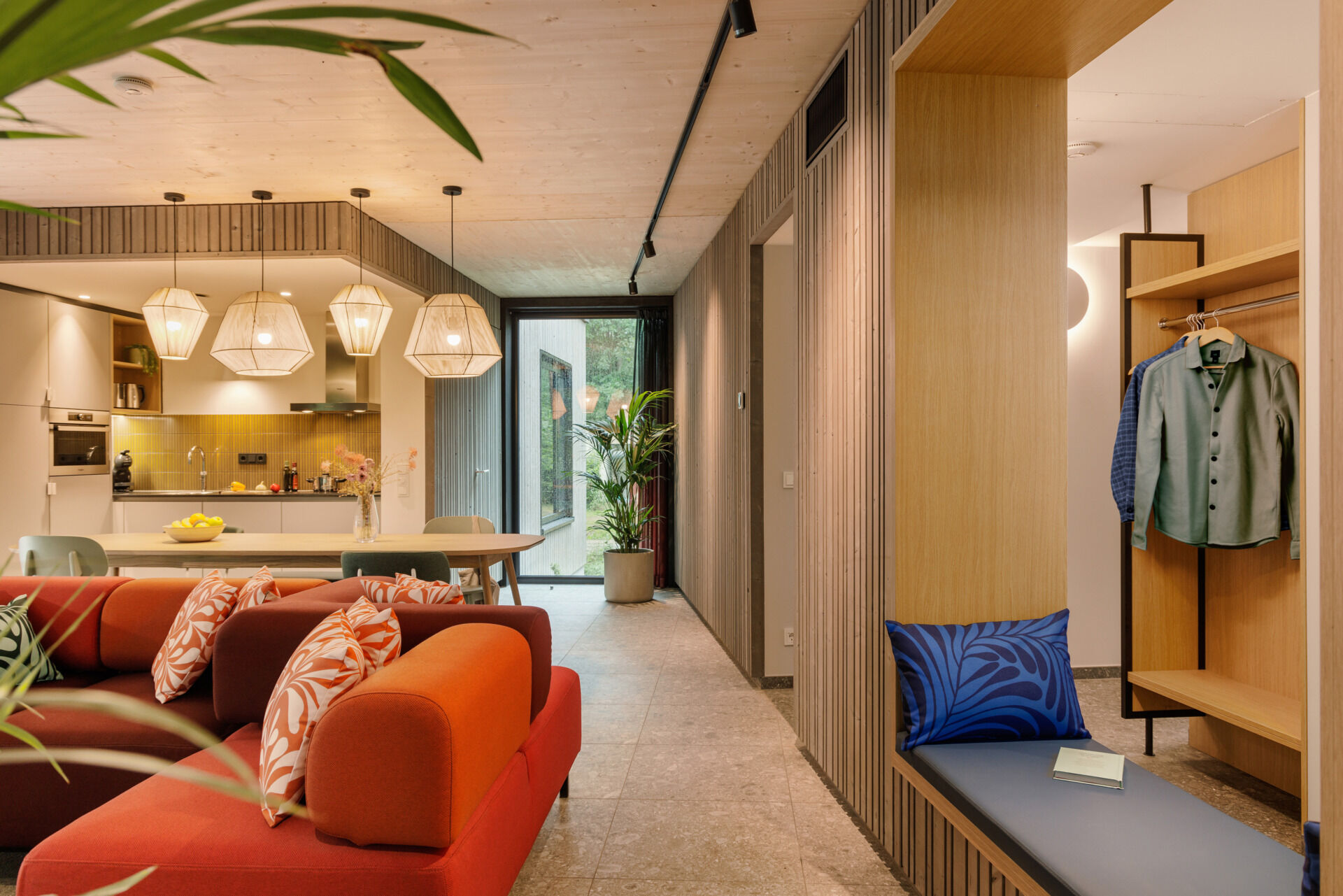
The cottage includes multiple bedrooms across the prefabricated modules, each designed with simplicity and calm in mind. Wooden finishes, natural light, and efficient layouts make the spaces restful and grounded. Though compact, they offer enough flexibility to host couples, kids, or multi-generational families.
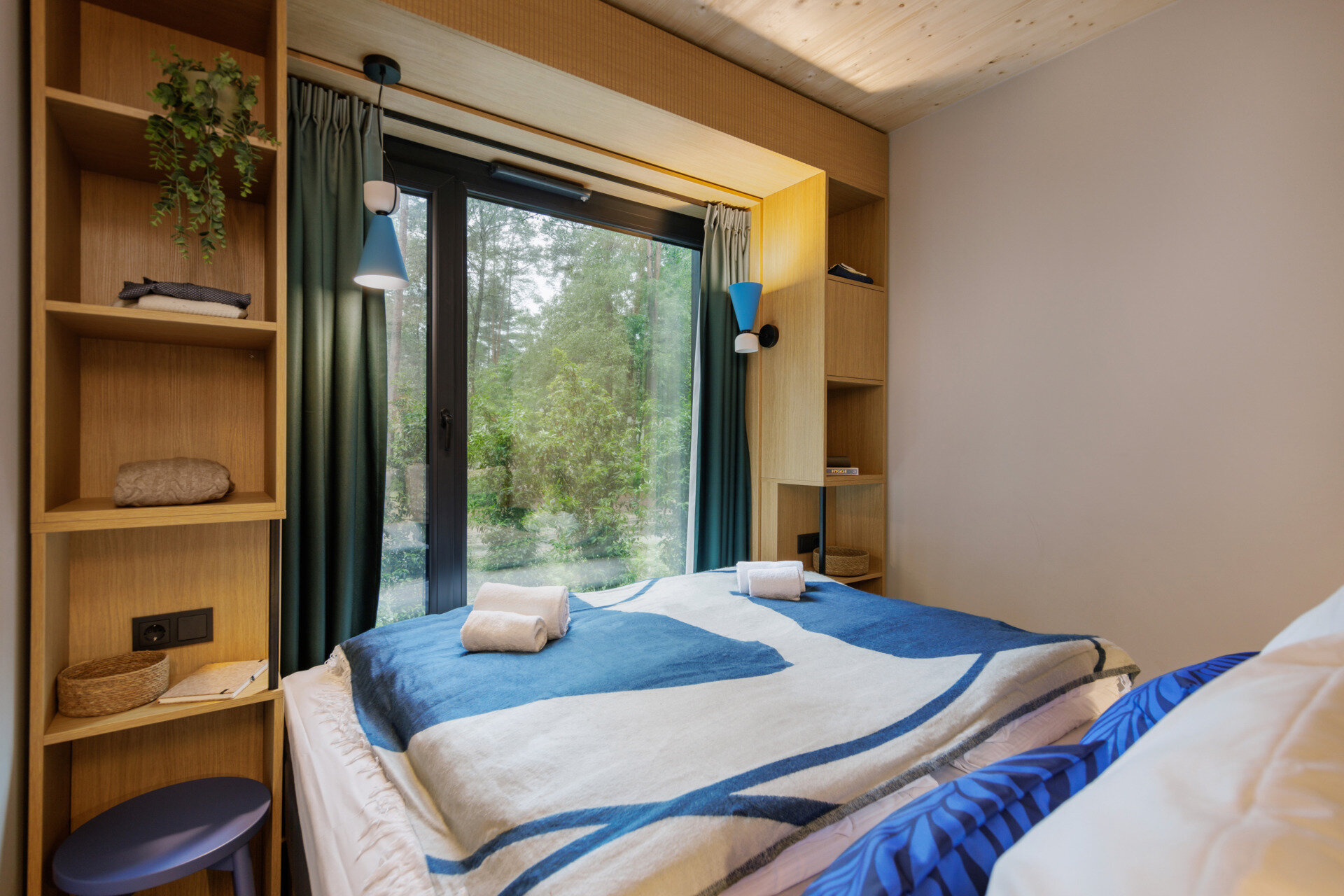
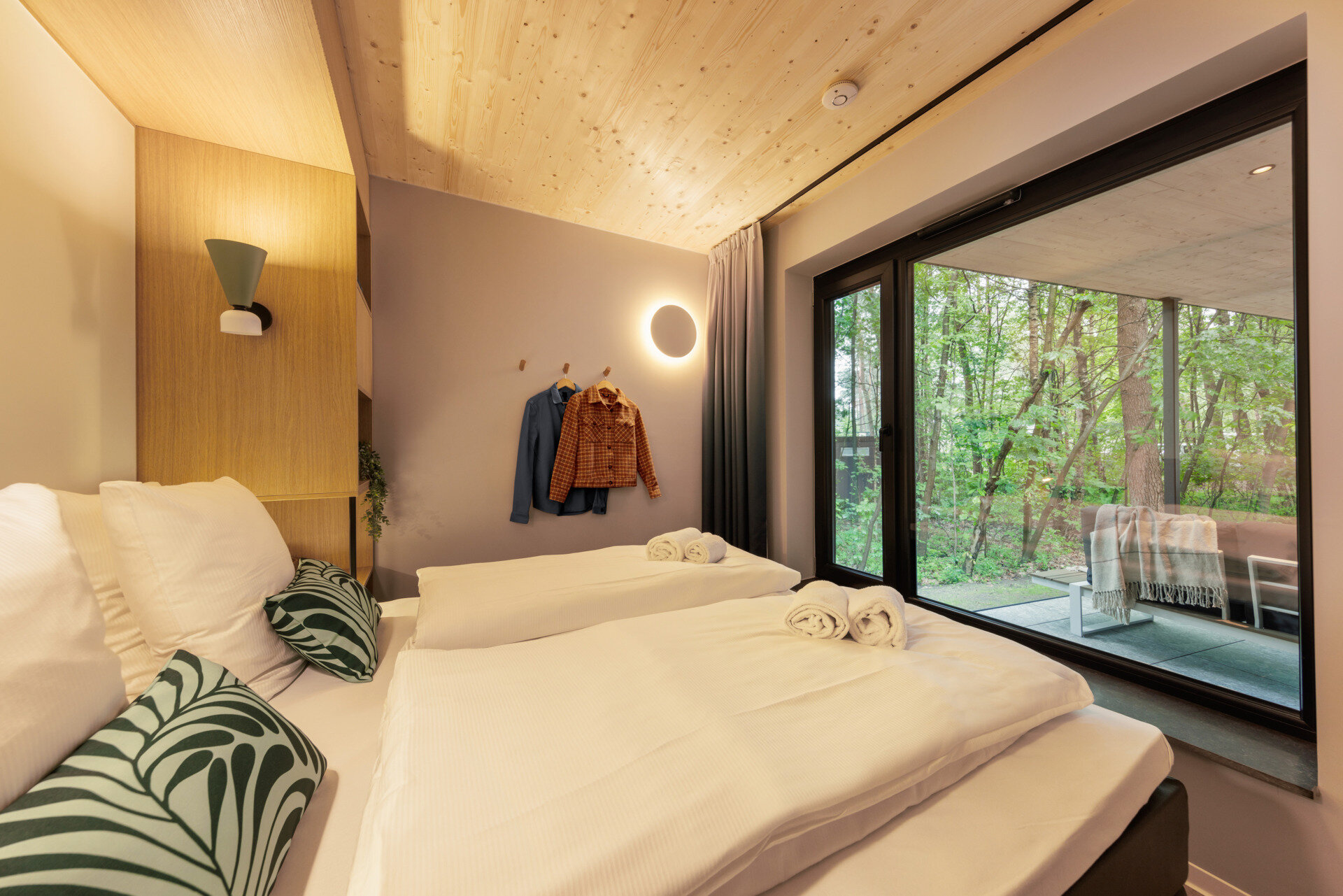
The bathroom continues the nature-first approach, using organic materials and soft textures to create a spa-like environment. It’s equipped with modern amenities but avoids excess, staying true to the project’s low-impact ethos. The quality of craftsmanship and warm materiality add to the overall feeling of serenity.
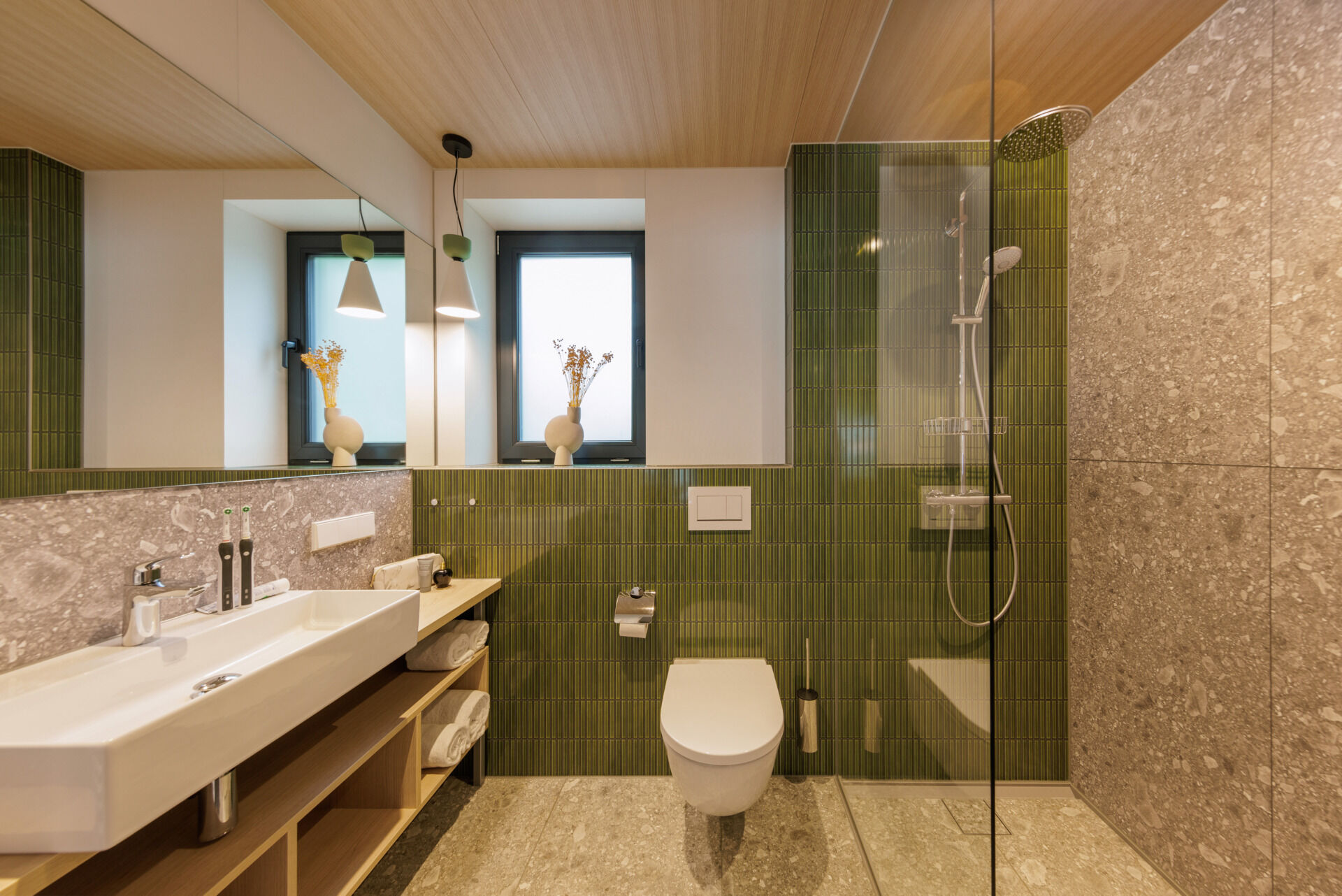
This Center Parcs Cottage offers more than a place to stay. With all-electric systems, sustainable materials, and smart modular construction, it reflects a new standard for eco-conscious travel. Concrete’s design updates the classic bungalow for today’s needs, blending nostalgia with modern simplicity and a deep connection to nature.
Photography by Ton Hurks | Design: Concrete – Project team concrete: Rob Wagemans, Mark Haenen, Sofie Ruytenberg, Murk Wymenga, Amandine Marot, Aylin Mutish, Joan Doyer | Project development: Center Parcs, Capelle aan de IJssel (NL) | Executive architect: ANSSP, Hamburg (DE) | Structural engineer: WP ingenieure, Hamburg (DE) | Modular contractor: Machiels Building Solutions, Genk (BE) | Bathroom supplier: Stengel GmbH, Ellwangen (DE) | MEP contractor: Steinbrink, Lotte (DE) | Shopfitter furniture: Robos, Dalfsen (NL) | Curtains: Vos project, Nijkerk (NL) | Landscape Architect: Jean Henkens, Center Parcs
Source: Contemporist

