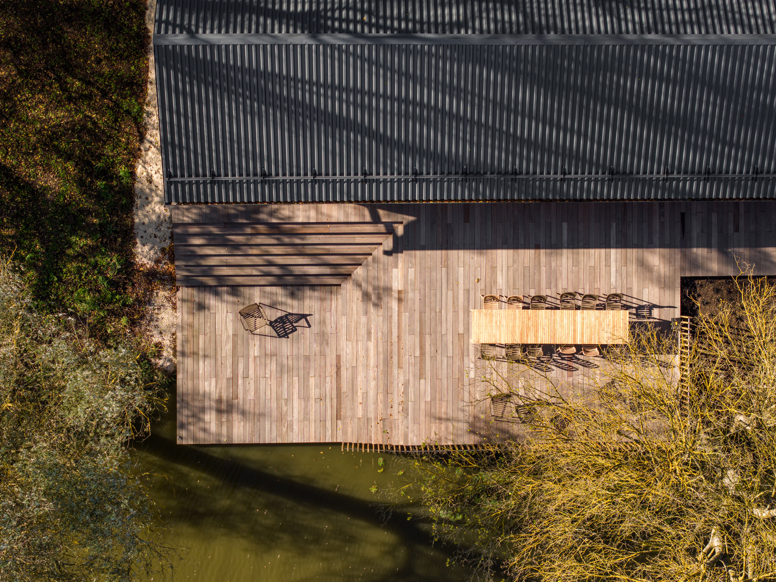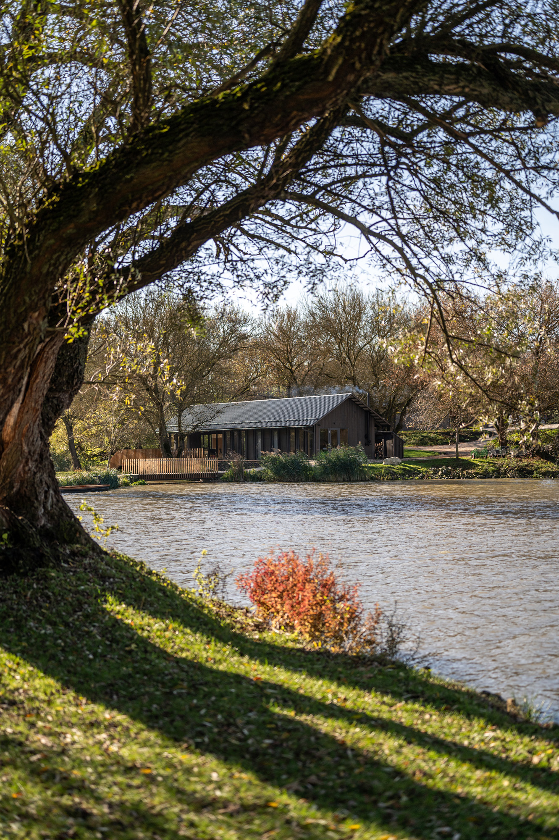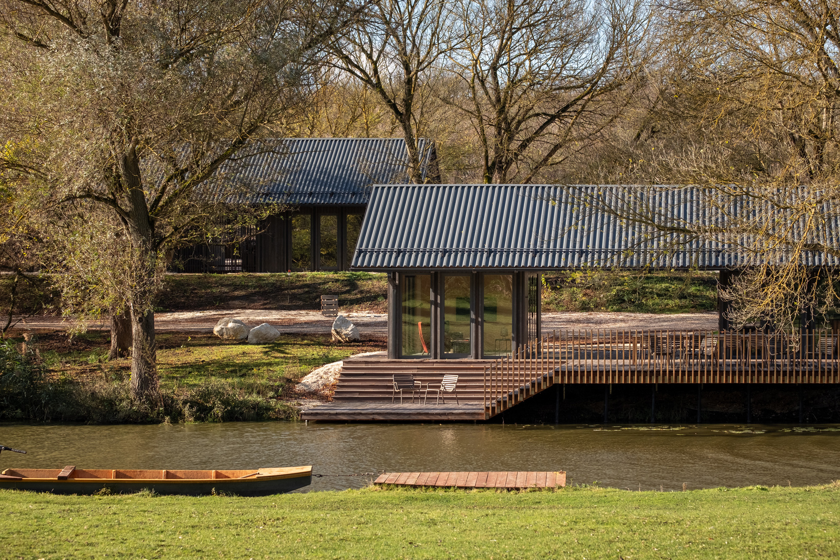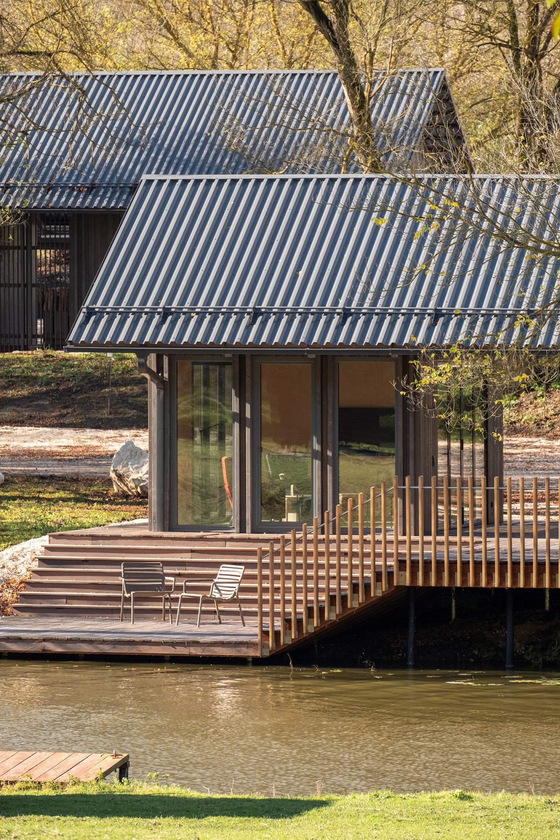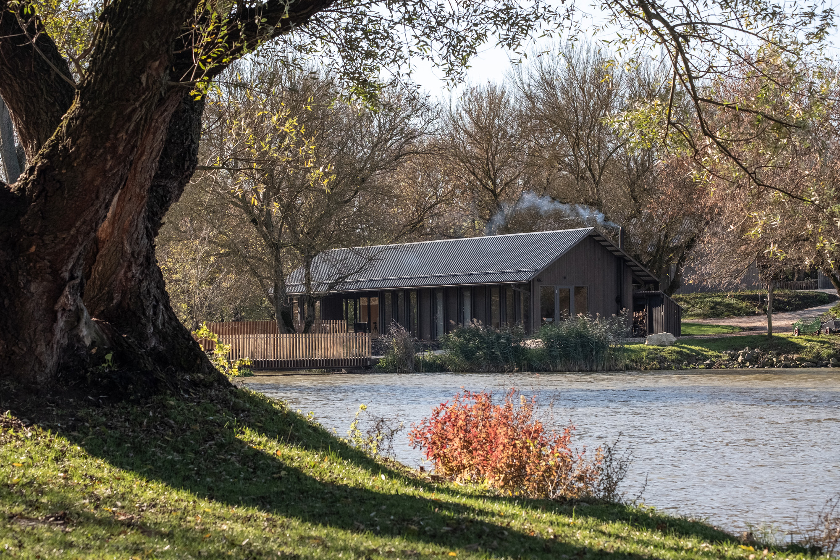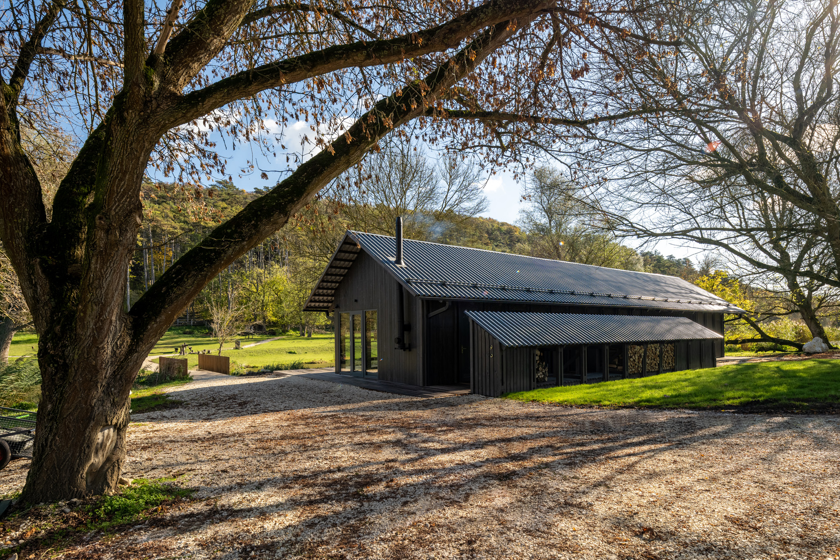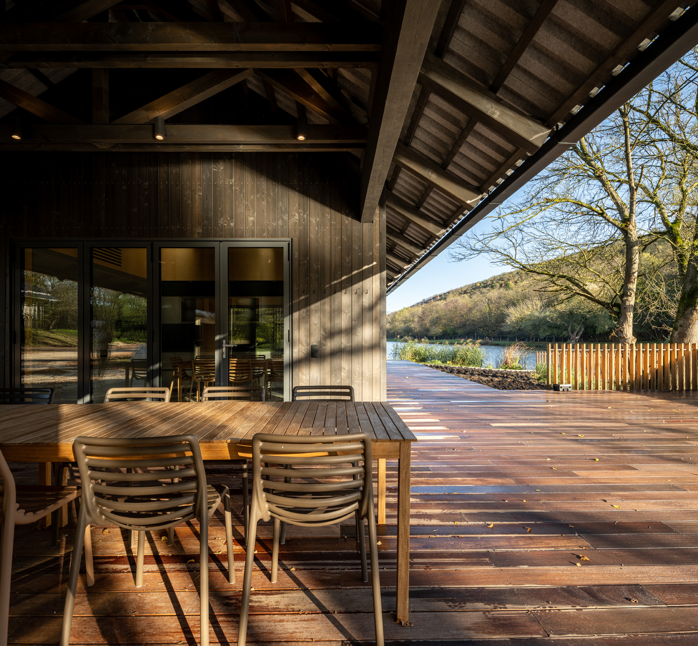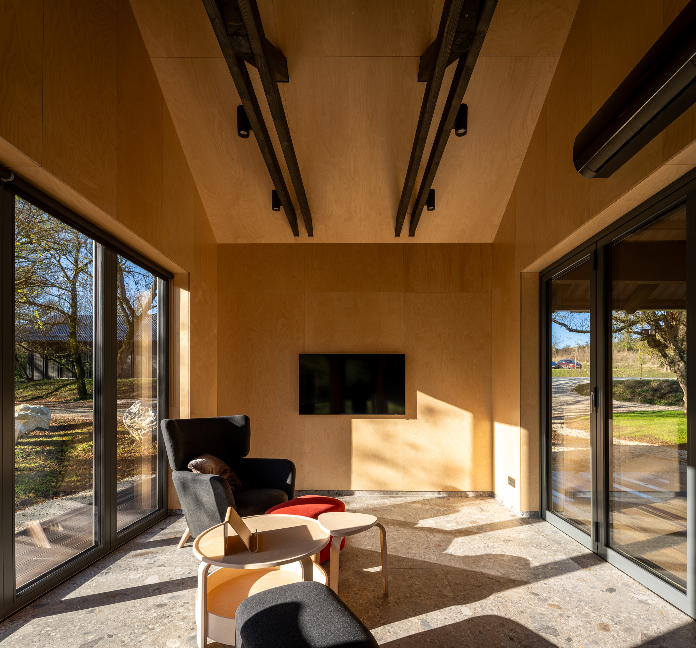Fishing Paradise at Göböljárás
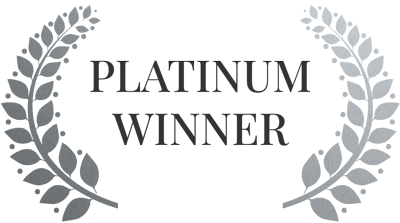
Architecture
Best Sports & Recreation Architecture
Completed / Built / Professional
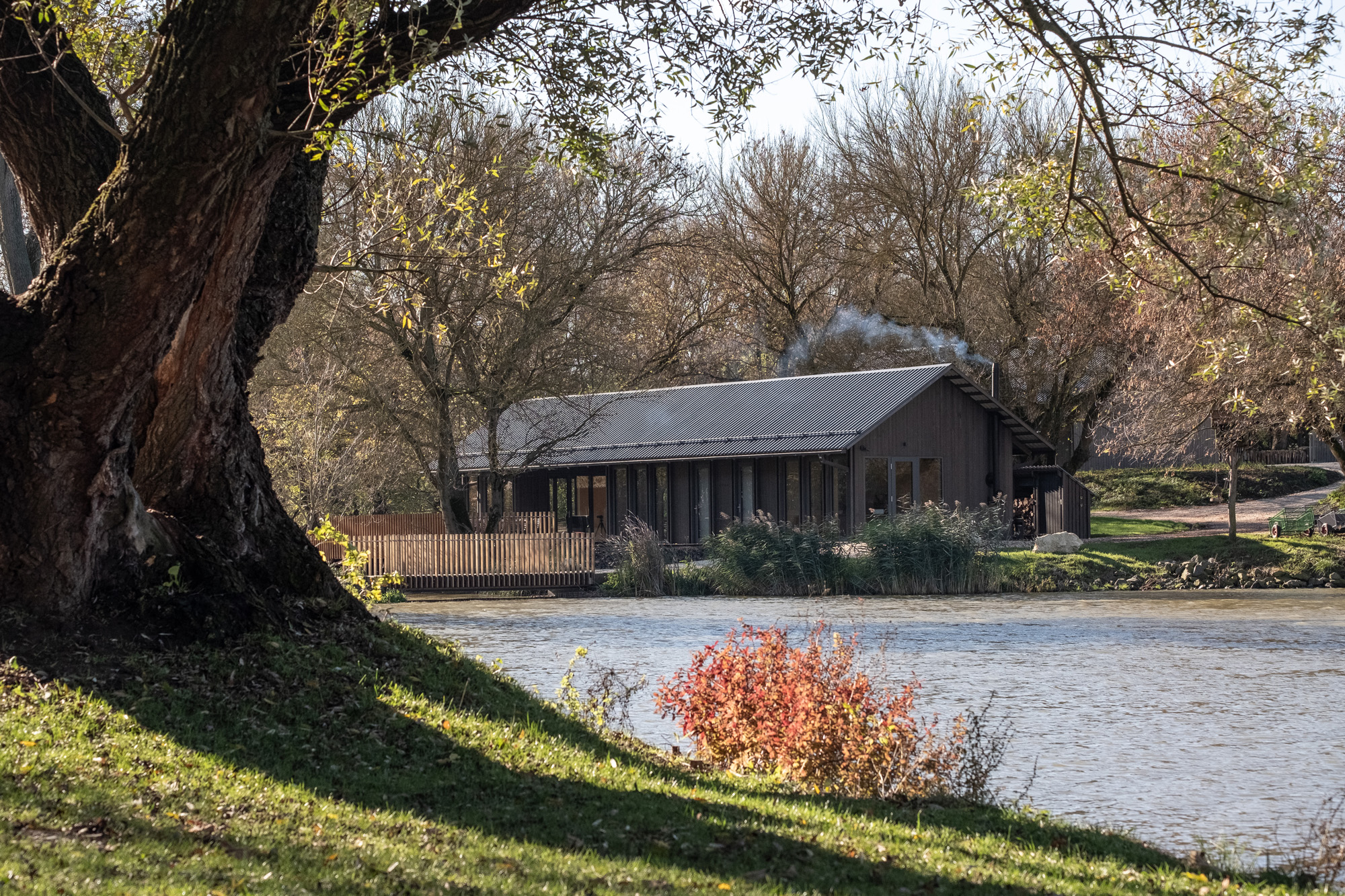
Architect / Designer:
Studio:
Design Team:
Design II. part: central buildings 2020-2022
Construction II. part: central buildings, 2022-2023
Location: Alcsútdoboz, Area of Göböljárás, Lake Diana and Zoltán
Architecture lead designers: Pozsár Péter, Huszár András,
Project leaders: Fülöp Tamás, Fülöp Gábor
Interior design: Batisz Miklós, Fülöp Tamás
Architect co-workers: Kiss Gergely, Kiss Katalin Kitti, Regula Noémi
Construction project leader: Karskó Csanád
Construction Technical Preparation Manager.: Szabó Dávid
Leader of the construction work: Polyucsák Henrik
Board: Huszár András, Ráday Dávid, Tóth Krisztián
Copyright:
Country:
New Fishing Paradise for Nature Lovers Near Budapest
Far from the hustle and bustle of thy city yet within reachable proximity to Budapest, nestled in the embrace of nature by a serene fishing lake, lies our latest project. In 2023 an extensive program plan for a fishing paradise was realized here in the picturesque setting of Göböljárás. The 100-hectare fishing center welcomes visitors with exceptional architectural and landscape architectural solutions. The cabins, piers, outdoor furniture, and the central community and service buildings of the fishing lakes Diana and Zoltán, designed and constructed by our firm, harmoniously blend into the natural environment, almost becoming one with it.
The project’s client paid special attention to architectural values and details, providing an educational background that organically connects to the fishing culture. During the comprehensive development the piers, bridges, fishing cabins, central service buildings were all created in a nature-friendly manner with minimal earthworks carefully considering the environment’s restrained impact. One side of the cabins faces the forest while the other side overlooks the lake allowing visitors to enjoy the beauty of both the forest and the scenery of the lake. The lodges are offering quick access to fishing equipment, furnished with unique furniture, and ergonomically designed for sports enthusiasts. Additionally, temporary and long-term storage options for fishing equipment are also available.
The central building serves multiple functions. It houses maintenance tools, provides accommodation for the warden, social units, and an event space that is suitable for hosting fishing events and team-building activities. The building offers a communal kitchen, awaiting guests. Separate showers have also been installed for the convenience of visitors. The interior characterized by clean design and detailed finishes. Outside of the central building, communal tables, picnic areas, and selective waste management options are available throughout the entire area.
The new fishing center is located in a naturally maintained area, where llamas and other friendly animals make it even more special. The 12-hectare lake within the area provides an ideal environment for anglers.
The goal of the project is to offer the experience of fishing while fully considering environmental aspects. The place now awaits fishing enthusiasts and nature-loving visitors to discover this unique area, enjoy the calmness, and appreciate the beauty of nature.
Hello Wood
About Hello Wood
Hello Wood is a multiple award winner architect office specializing in designing, building and developing cabins, large-scale buildings and community-driven installations with 10+ years of experience. Using wood and other sustainable materials as their primary materials, the studio creates lovable buildings worth celebrating.

