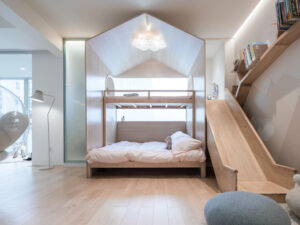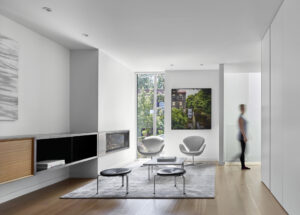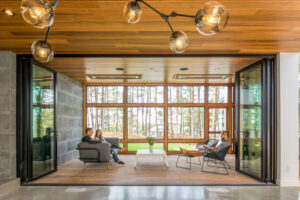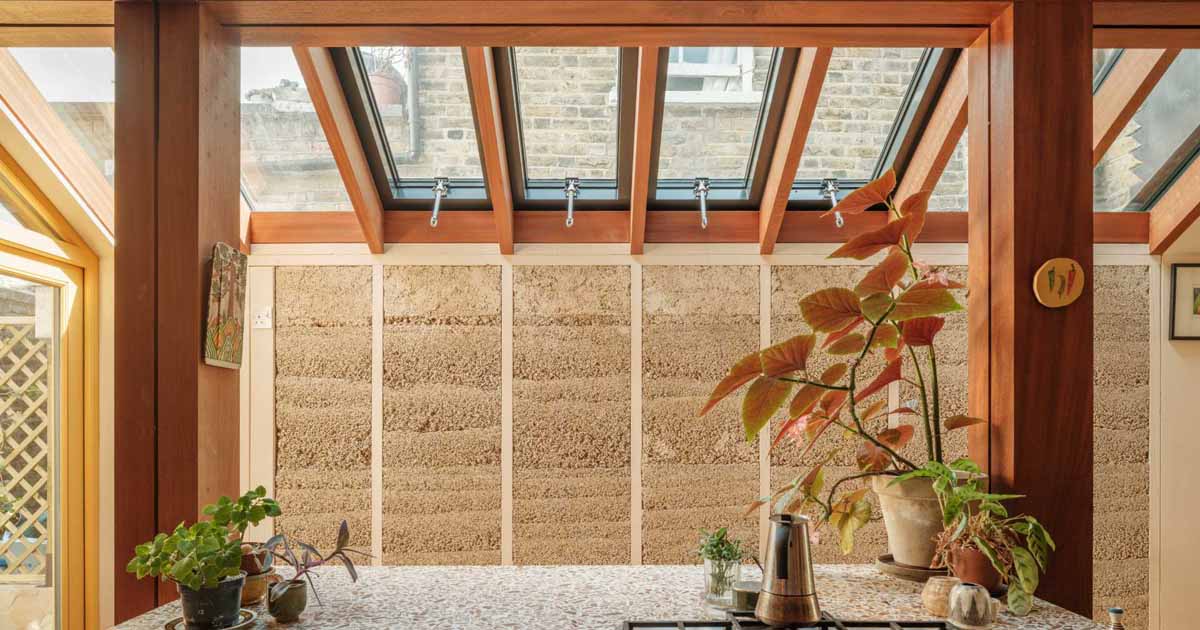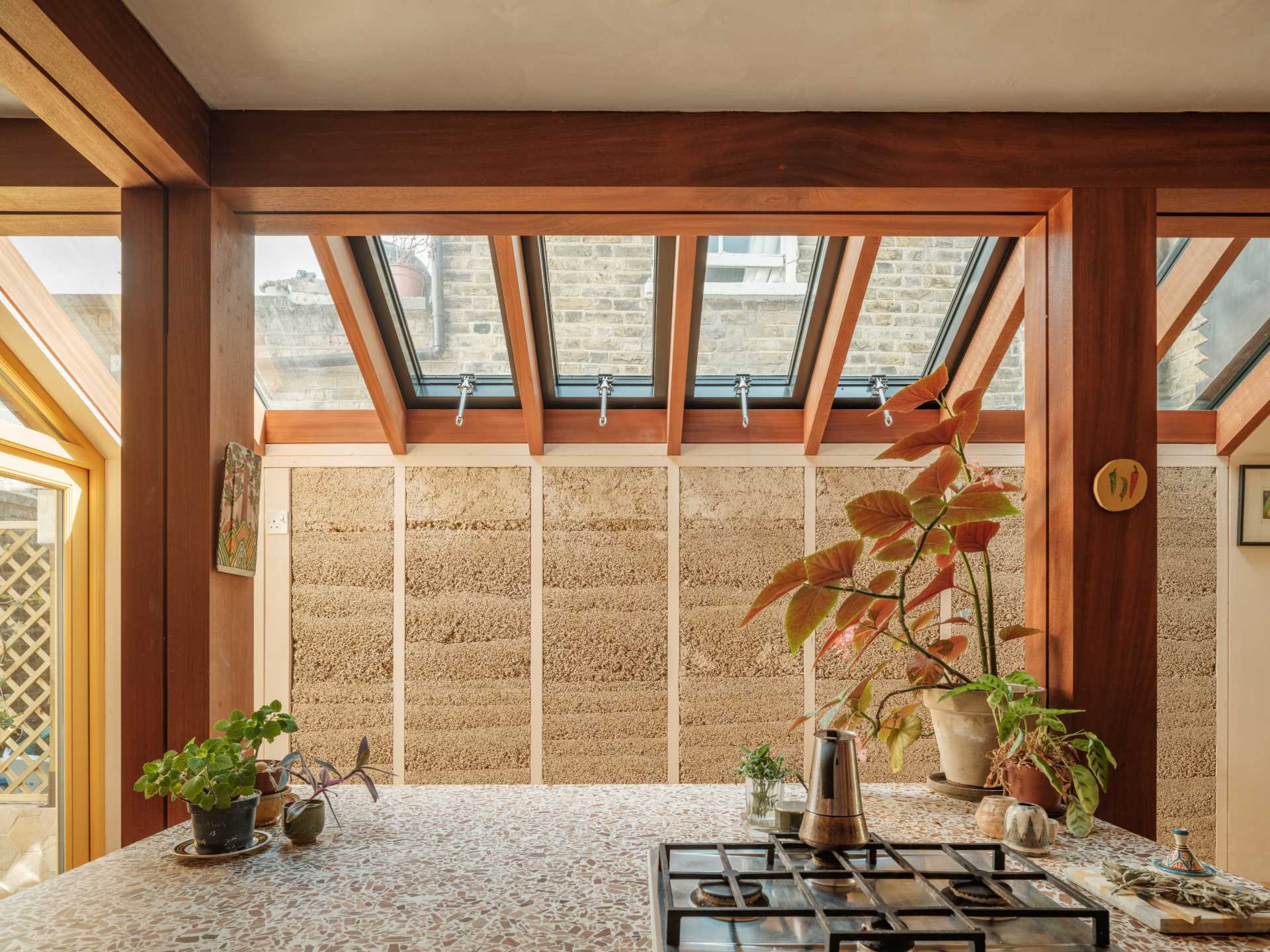
Architecture studio Cairn, has shared photos of a house renovation and extension they completed for a home in London, England, that uses a new low-carbon concrete.
The ‘House made by many hands’ is the first building structure in the UK to specify a low-carbon limestone calcined clay cement (LC3) concrete, a new material that generates 30-40% less CO2 in its
production than standard Portland cement.
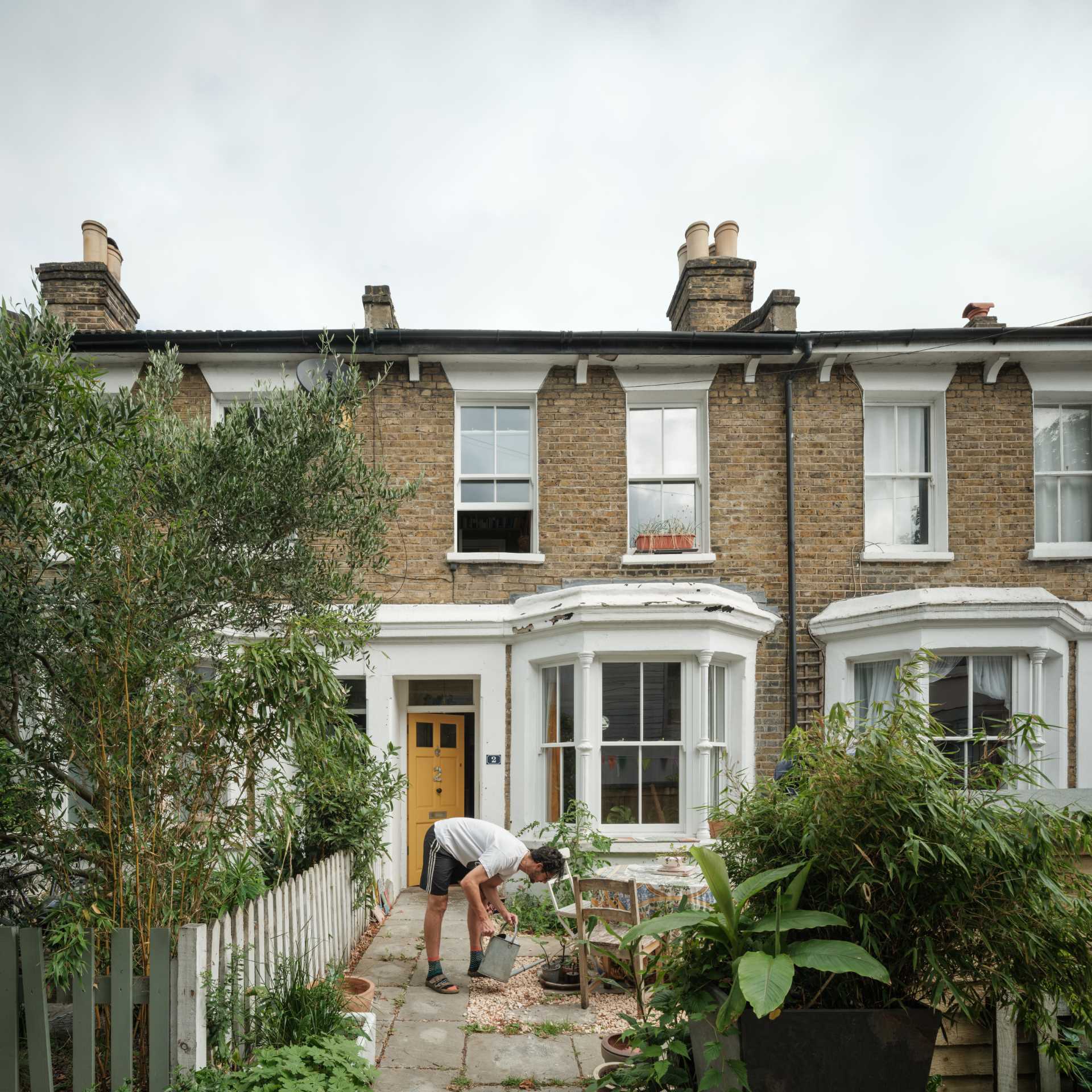
Cairn, working with structural engineers Structure Workshop, has combined LC3 for the floor slab, with a hardwood frame spanning between the brick piers of the Victorian structure. Steel was used sparingly, forming footings and flitch plates at key connections, and allowing demountable bolted connections.
The client and her partner have also actively participated in the project, working alongside the contractor and architect to cast by hand the hempcrete walls (timber framed with exposed hempcrete infill).
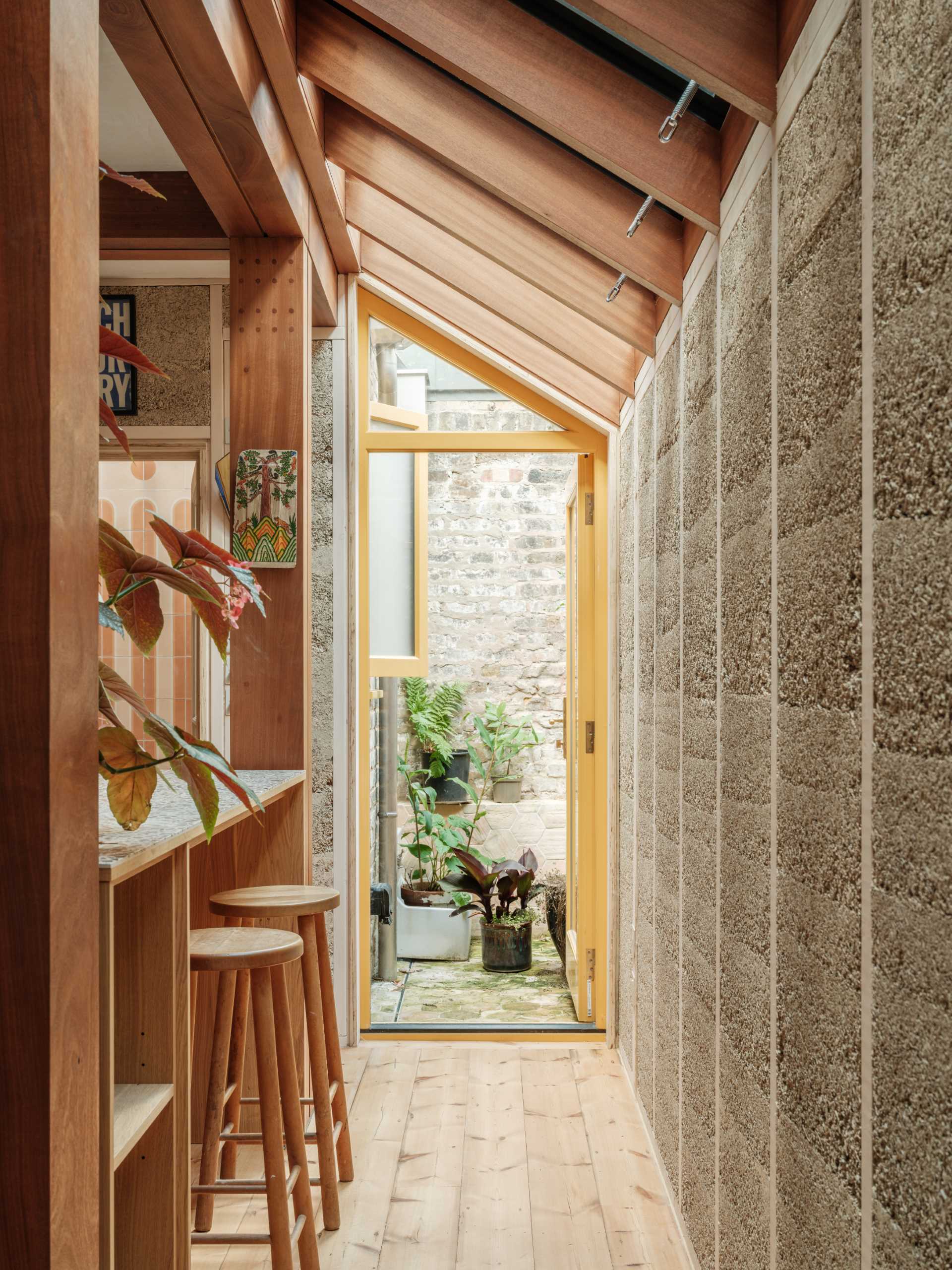
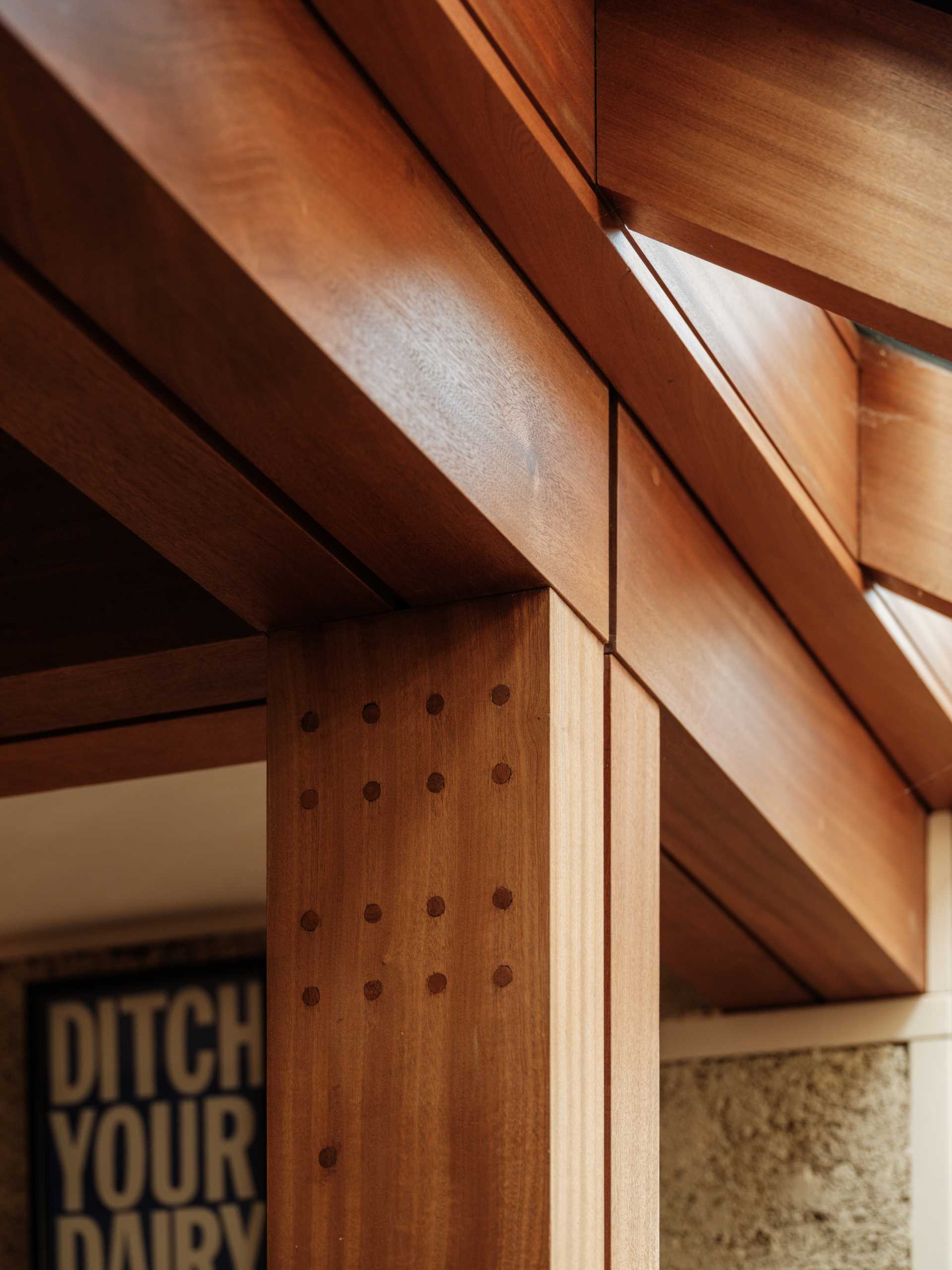
The ground-floor renovation places the new spacious kitchen at the heart of the house. The floor has been lowered to improve head height, and the space benefits from improved connections to the living room, clearer sightlines, and access to outside spaces.
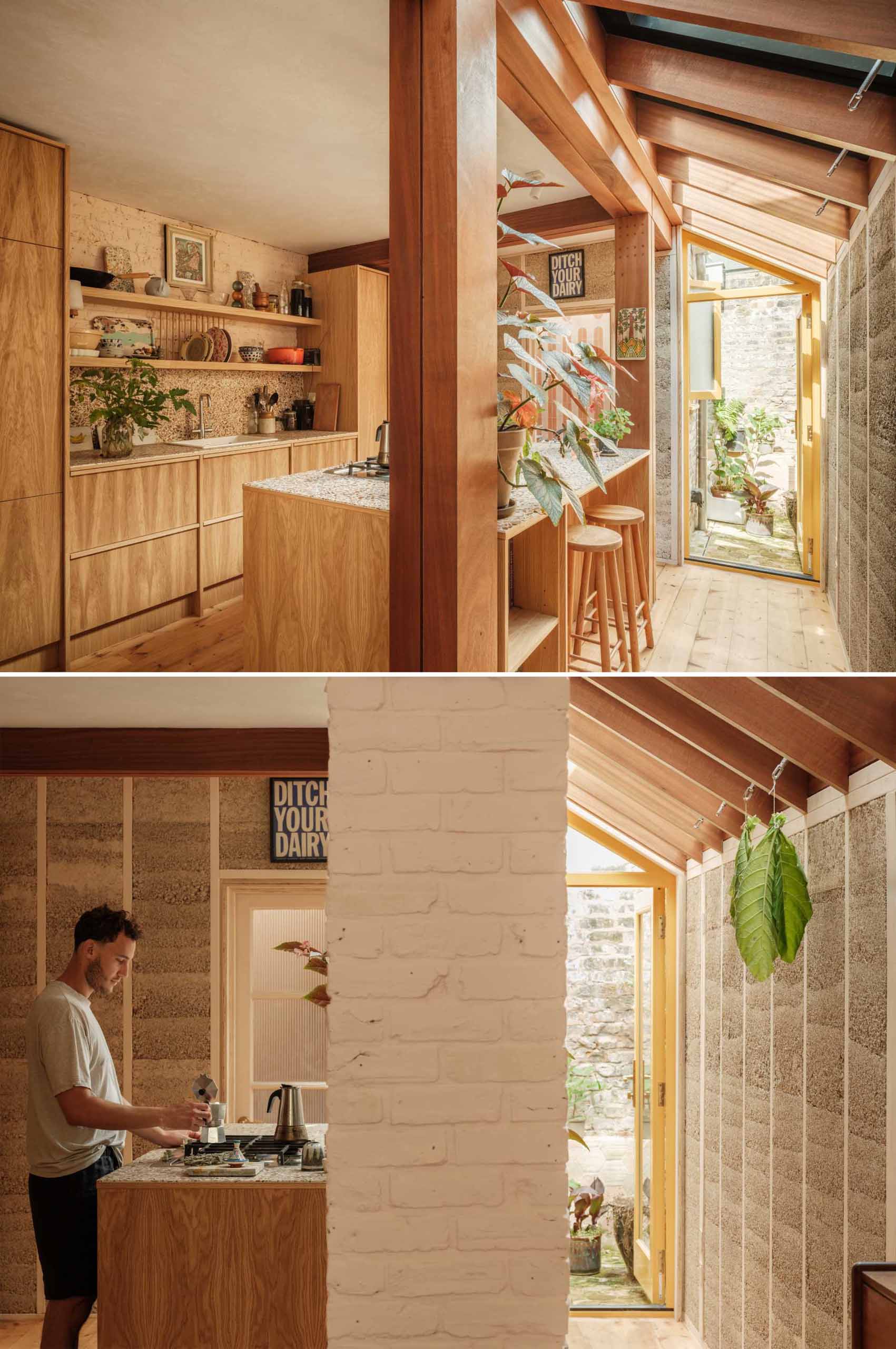
The client and architect were committed to repurposing and, where new materials were necessary, bio-based materials, like hempcrete, cork, woodfibre, woodwool, and lime plaster were chosen.
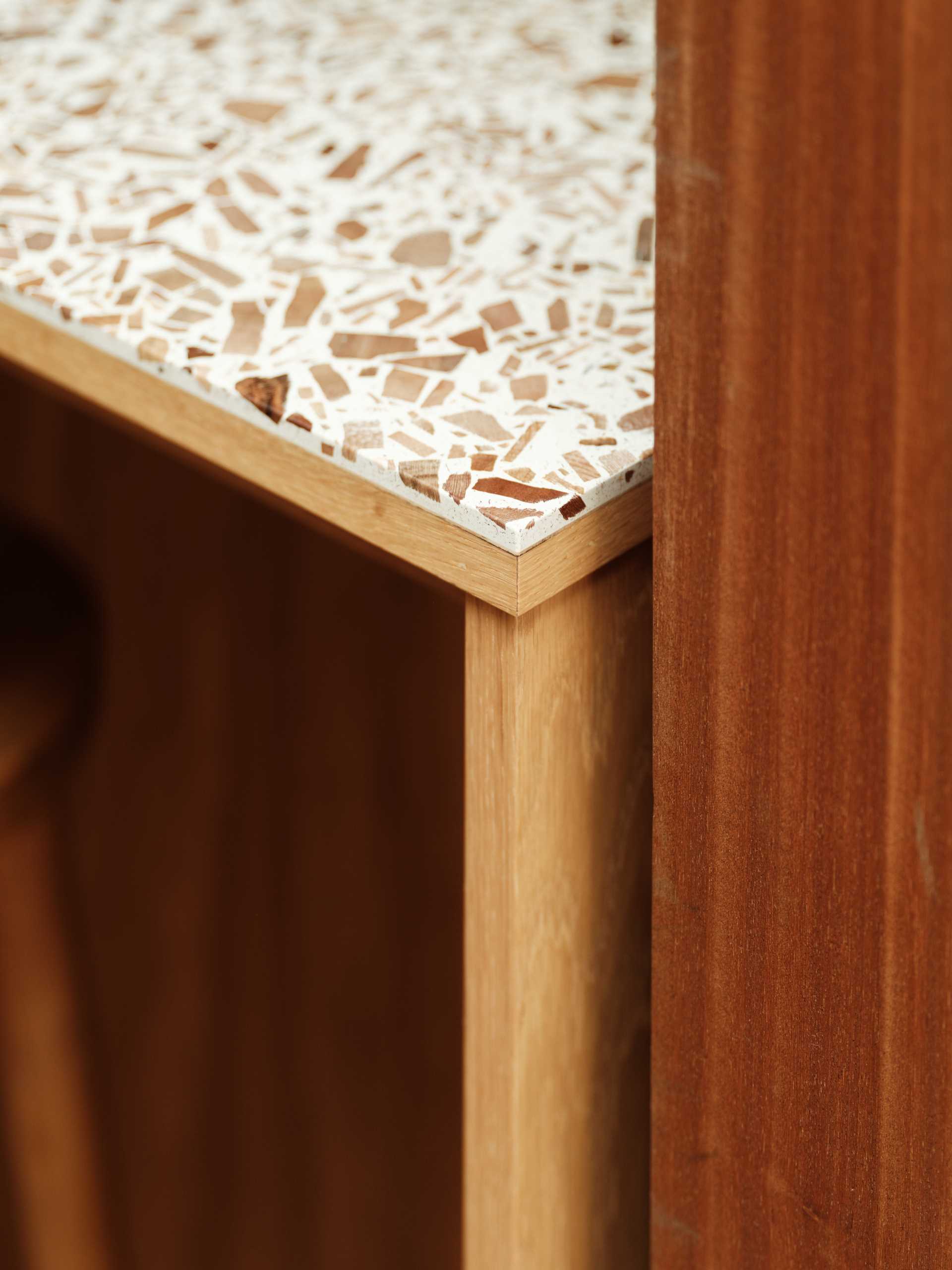
Upstairs improvements have been made with a renovation of the home office, which now has access to a roof terrace.
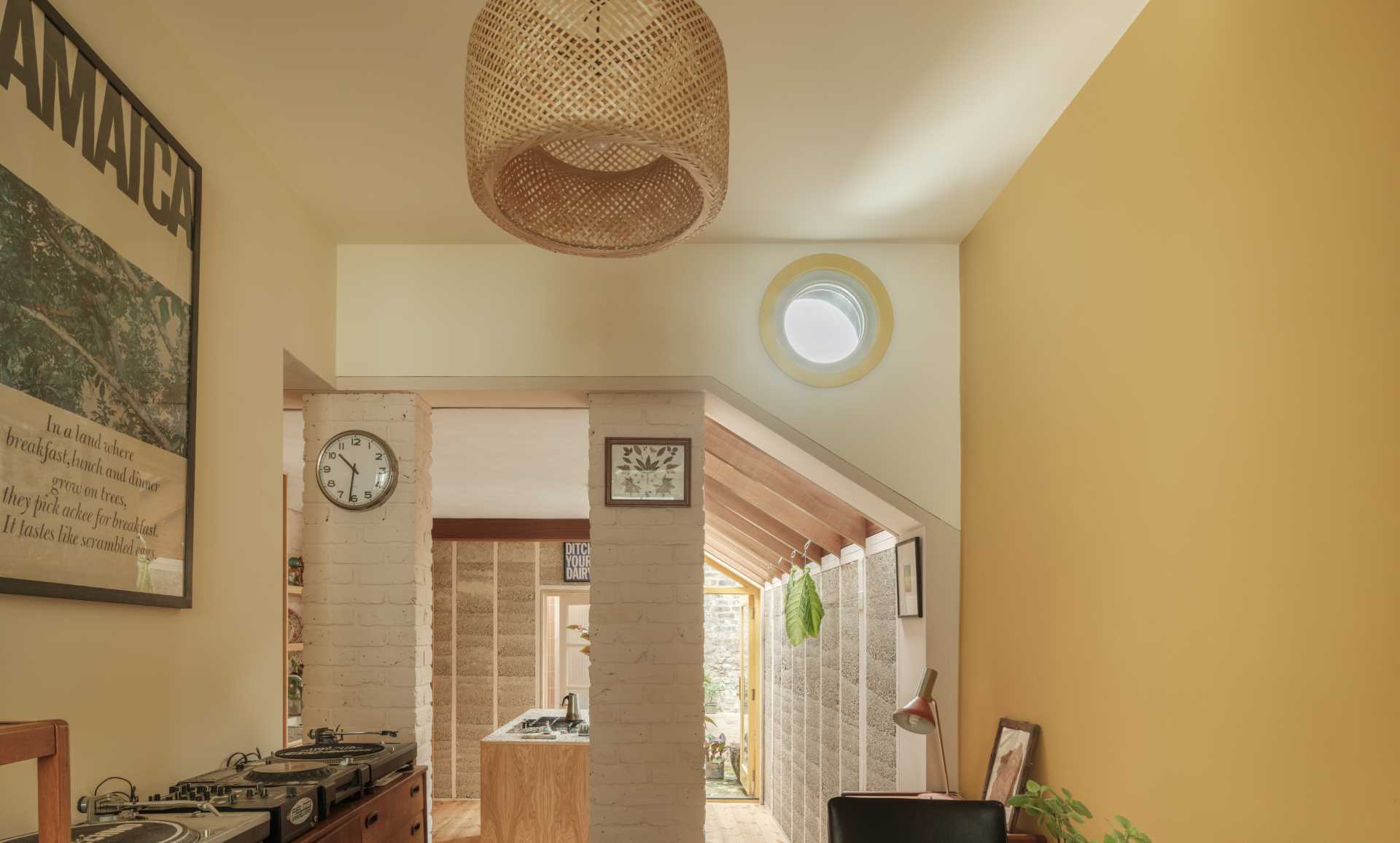
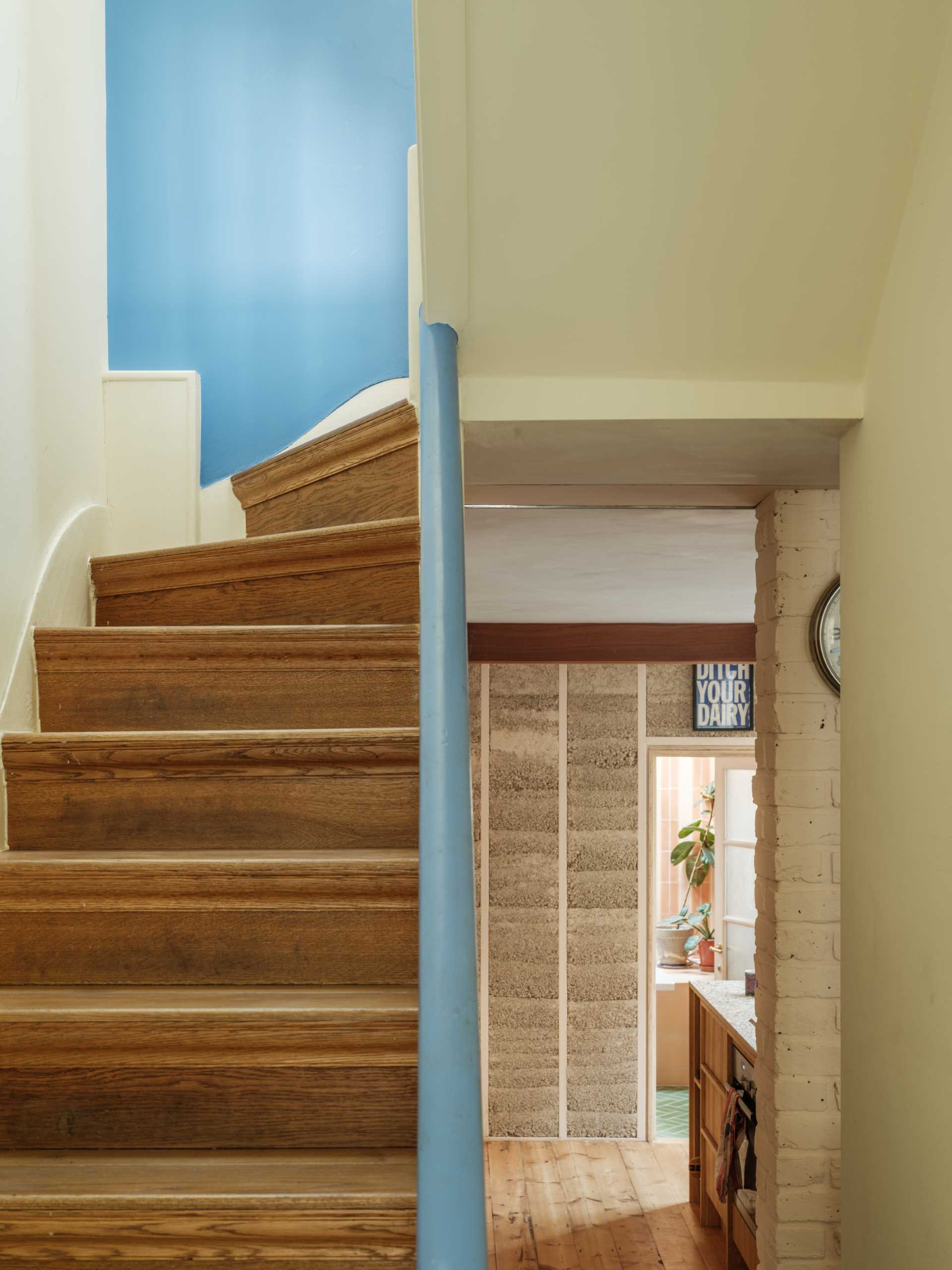
Daylight levels have been significantly increased on the ground floor with patent-glazing to the extension roof, a new roof light above the tiled ground floor bathroom, and openings puncturing old and new walls. There are no internal doors on the ground floor, apart from that to the bathroom, to prioritize the enjoyment of visual connections and borrowed light.
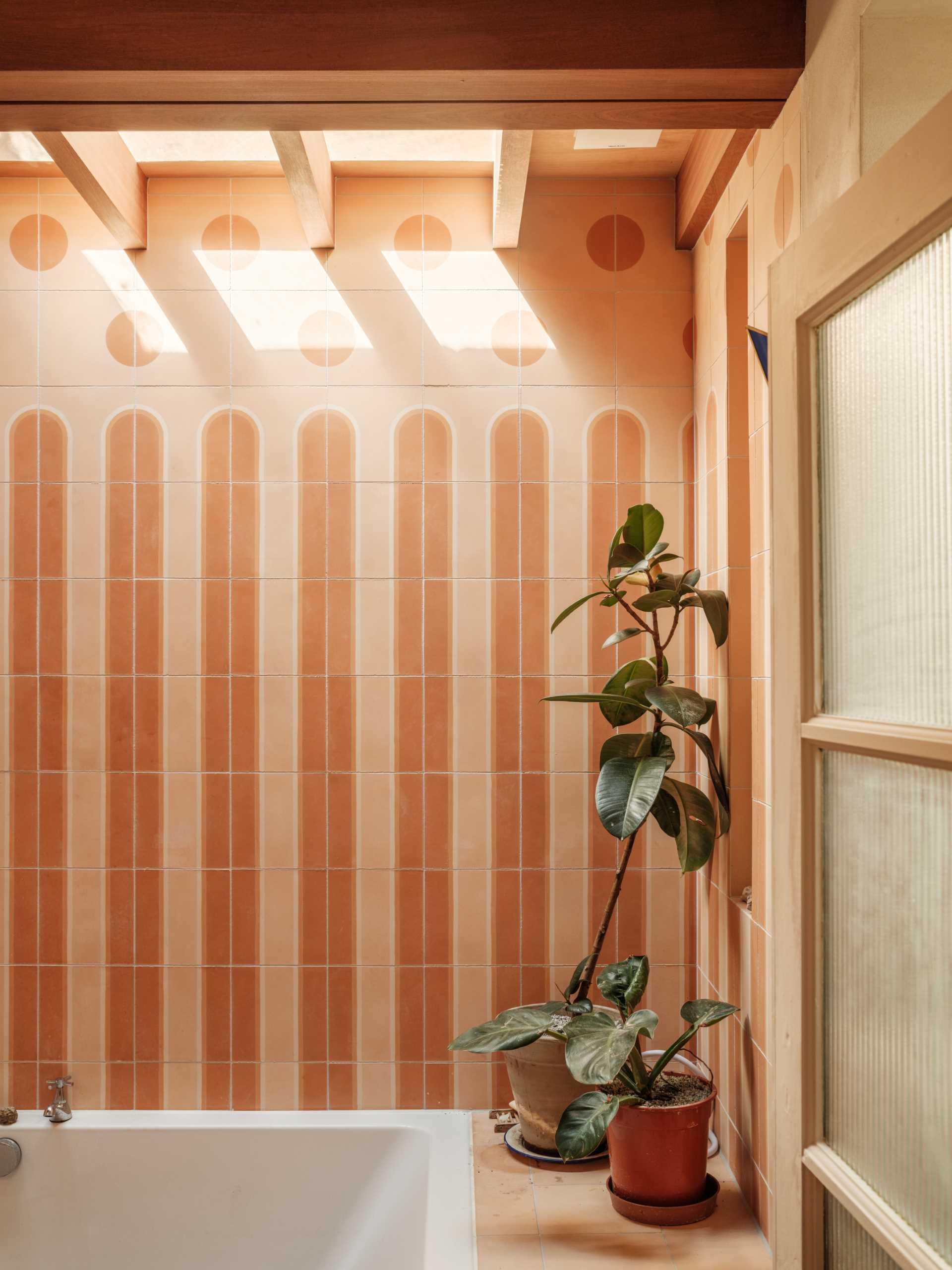
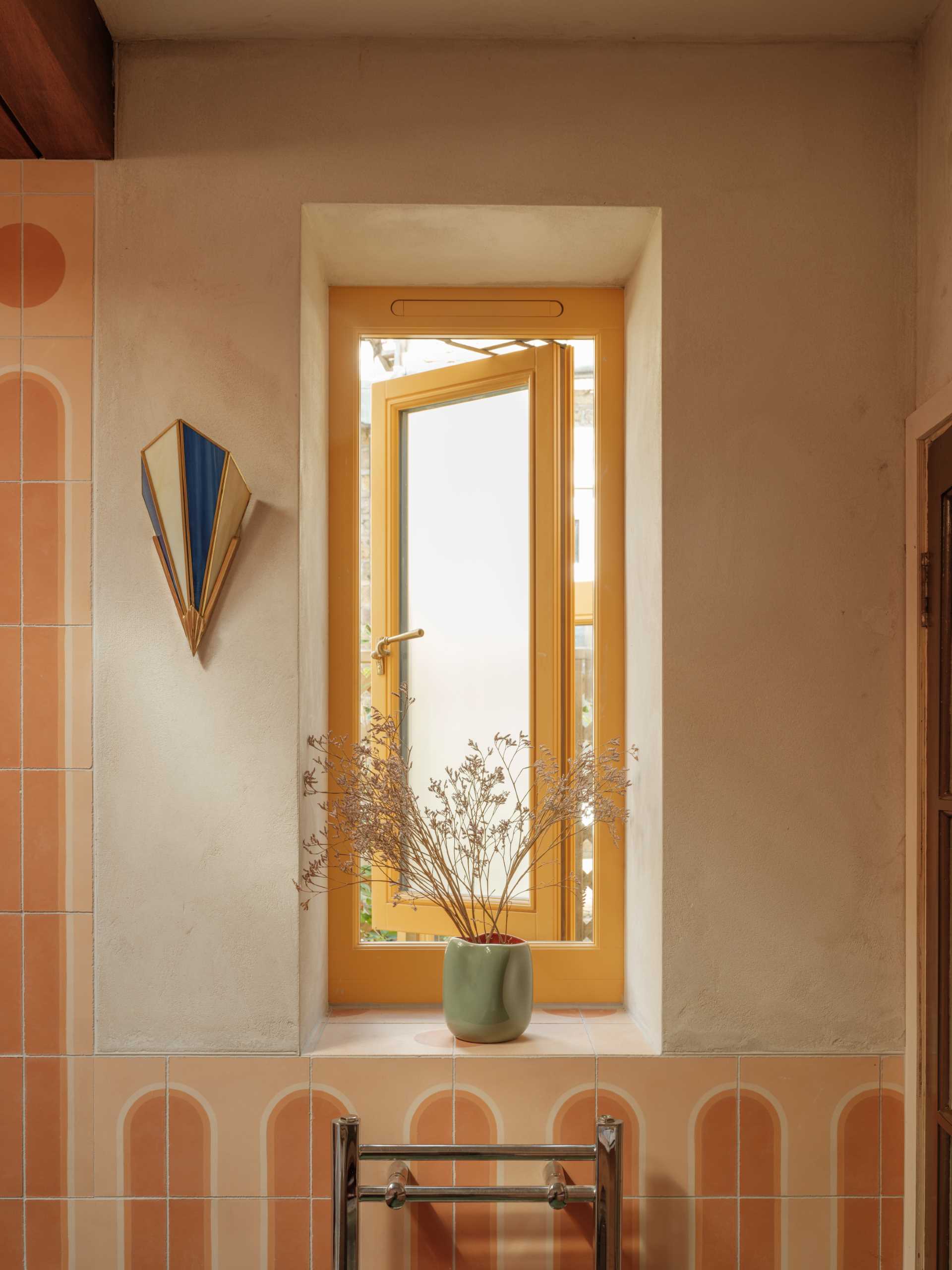
Photographs: © James Retief | Architect: Cairn | Design team: Kieran Hawkins, Riccardo Bela | Contractor: David Sheard Ltd | Structural engineer: Structure Workshop | Kitchen joinery: Xylo
Source: Contemporist

