April 27, 2024
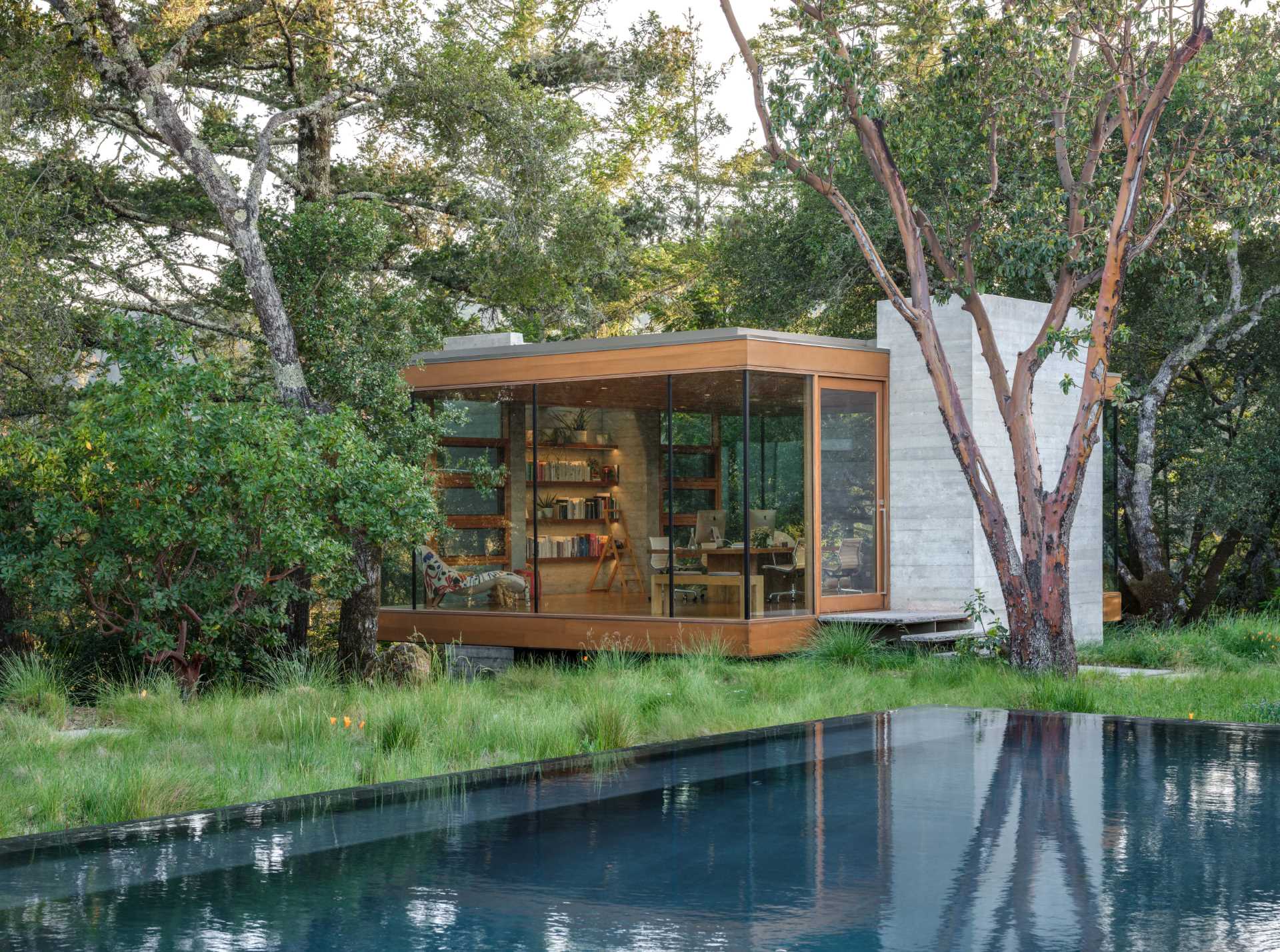
Architecture firm SWATT + PARTNERS has shared photos of a backyard office they designed for their clients in Dry Creek Valley, California.
The wood-framed glass box hovers above the rugged terrain, it’s placed west of the main house, is partially above a narrow level pad, and partially over a steep decline. An infinity edge pool, spa, and rustic water features are nearby.
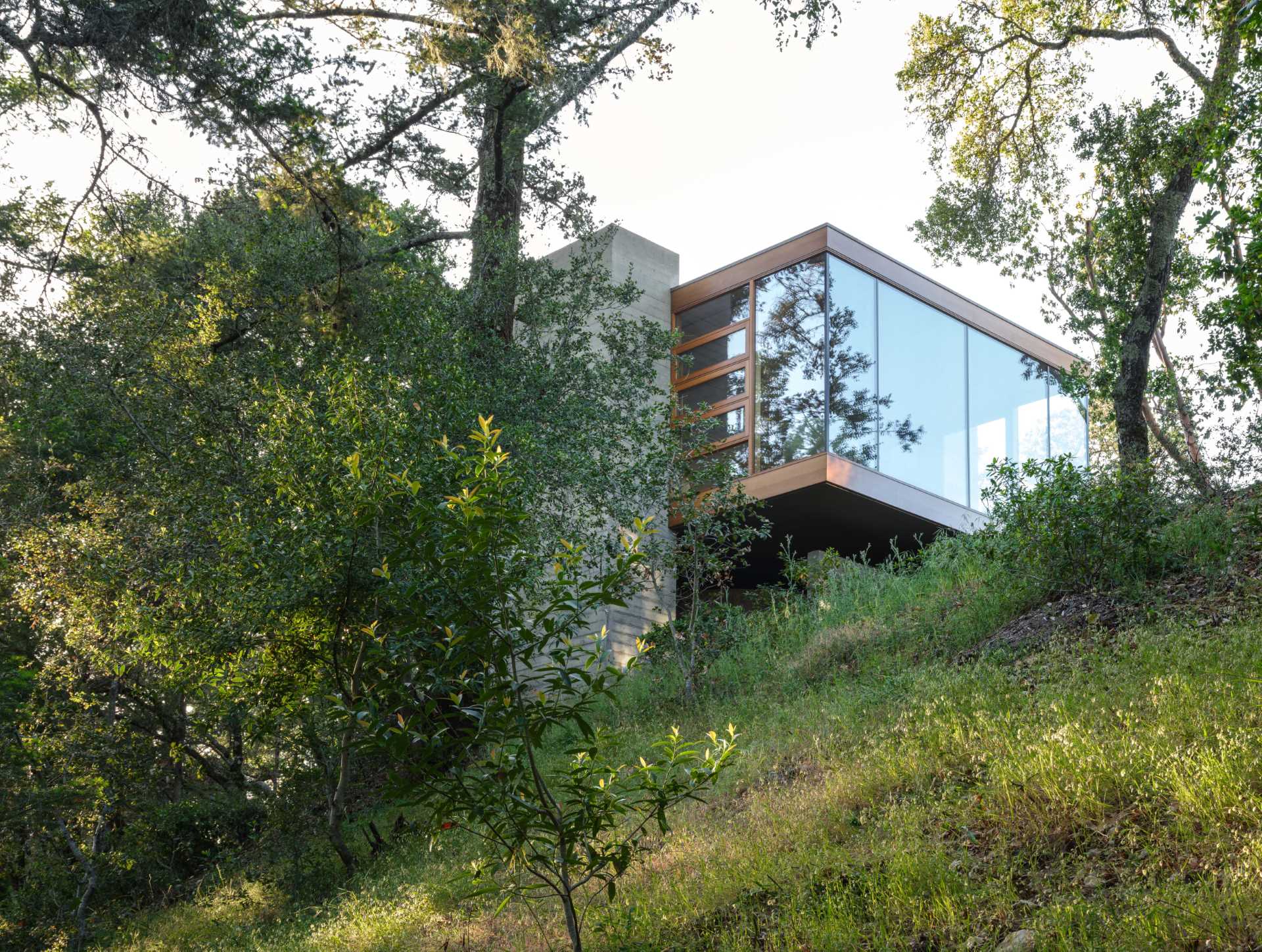
Supported by two cast-in-place concrete core elements, the new structure is a crisp wood-framed glass box that hovers just above the flat portion while it soars above the down-sloping topography on the southwest corner of the building.
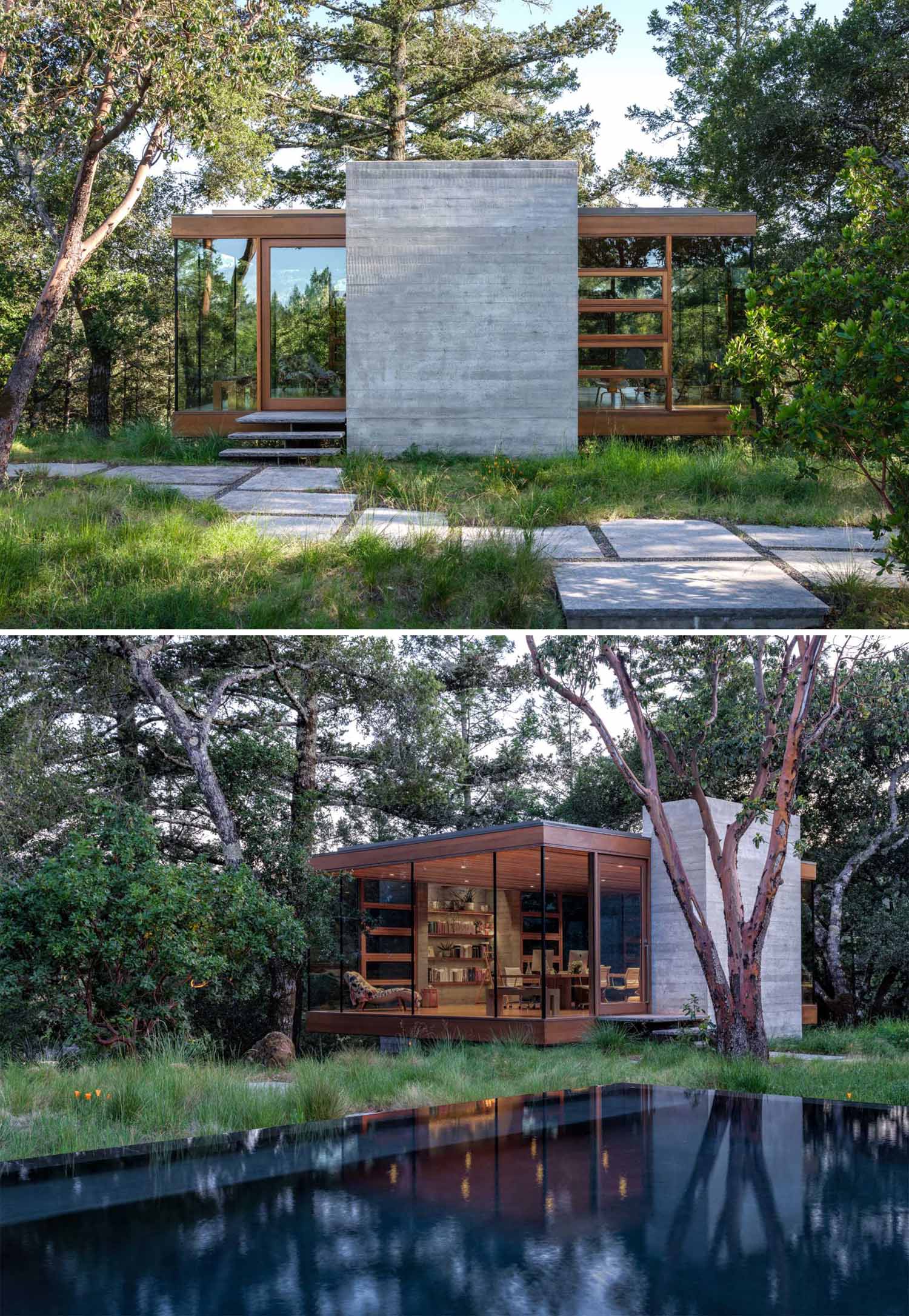
The floating floor and roof planes are clad in Western Red Cedar horizontal boards. Except for the concrete vertical elements, all walls are floor-to-ceiling glass.
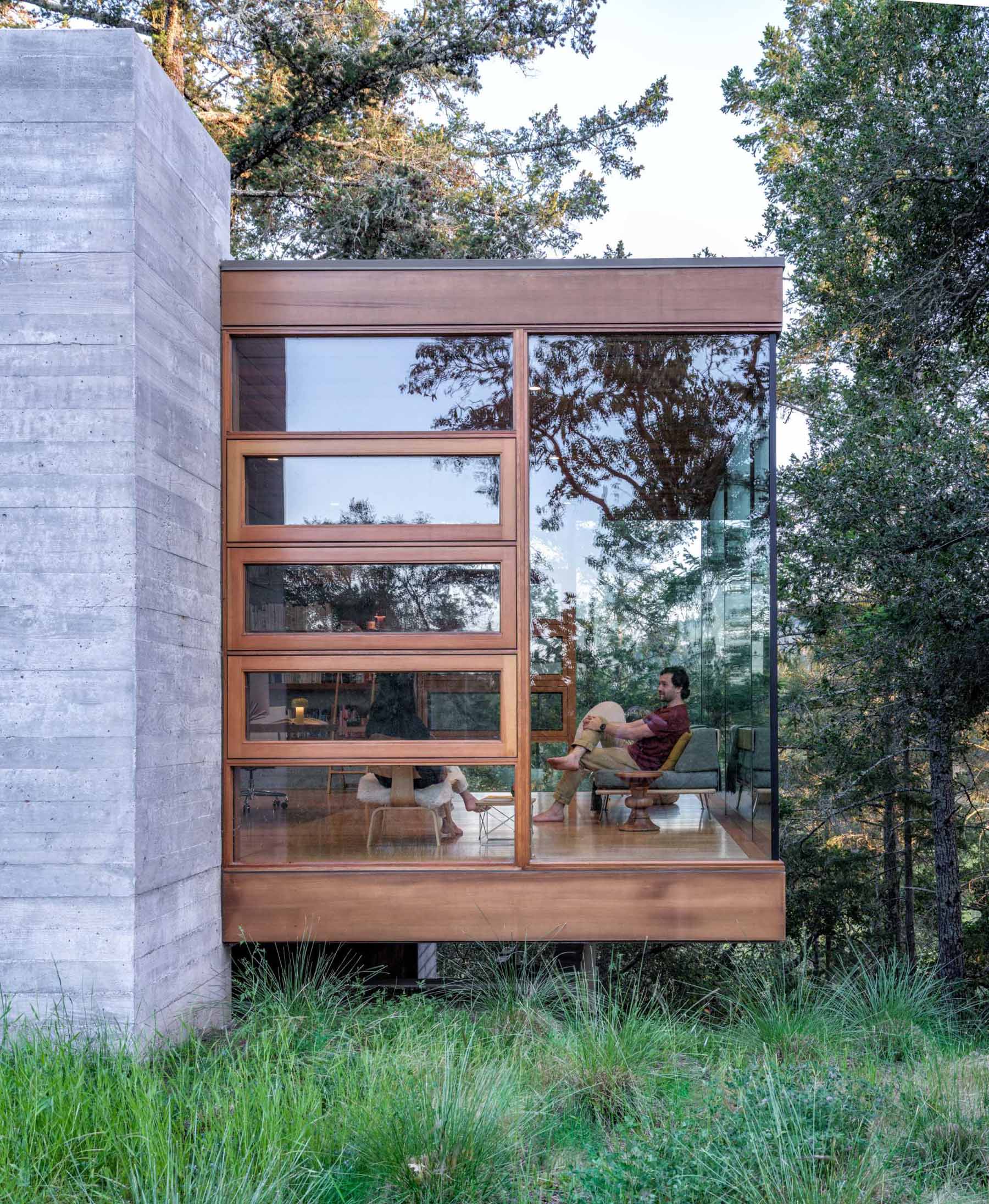
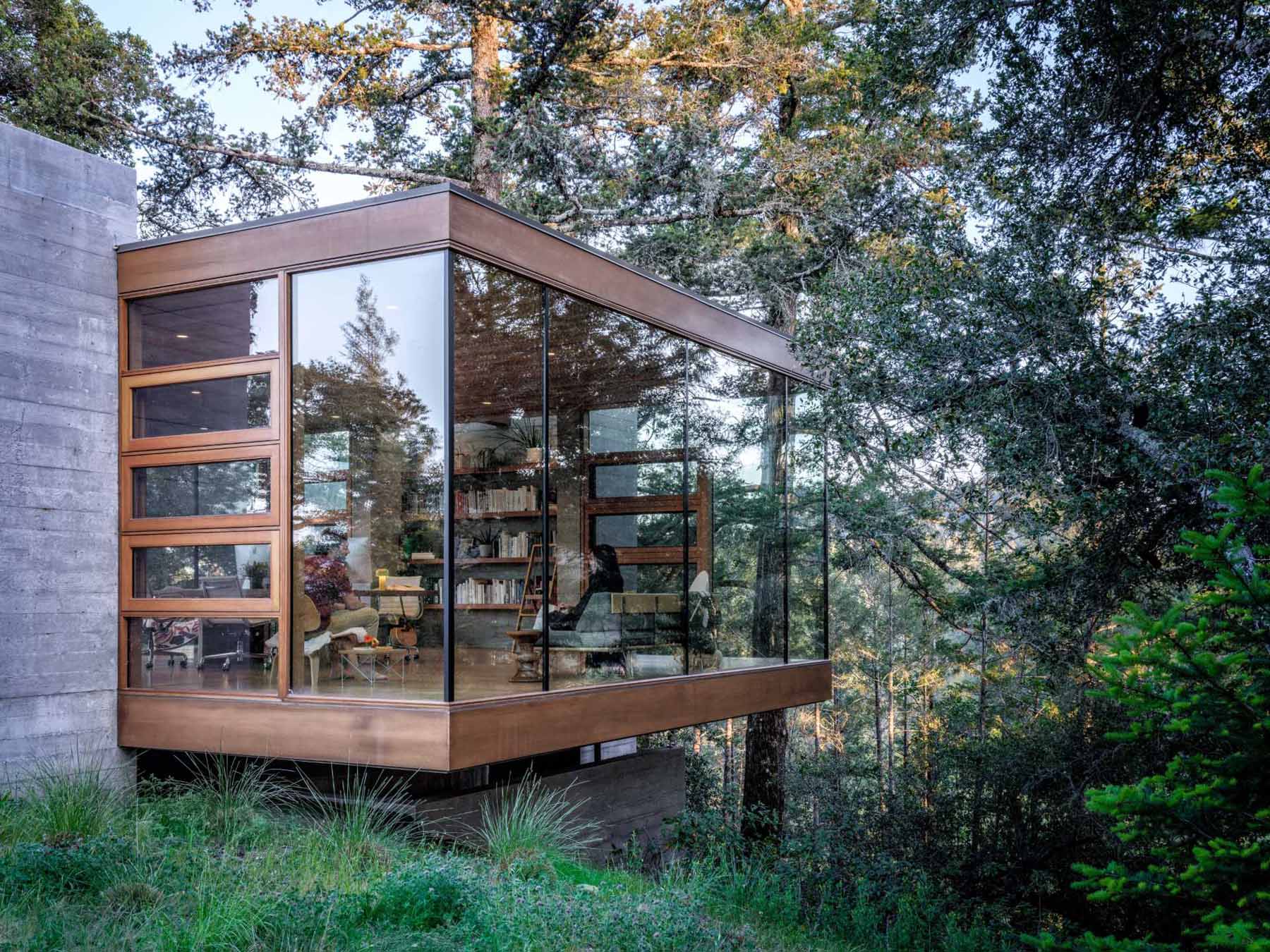
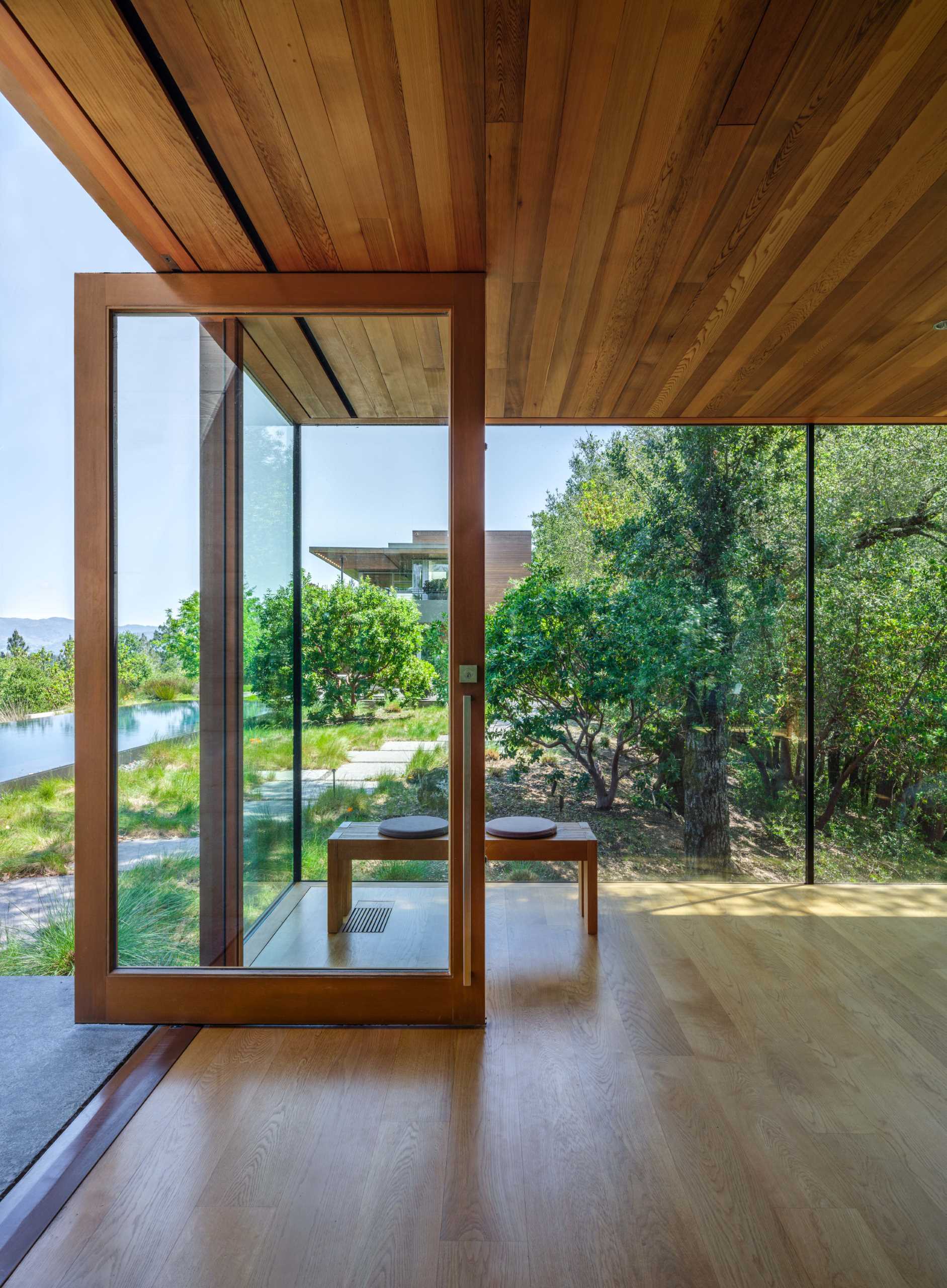
Inside, a large wood table acts as a communal workstation with desks on one side and an open area on the other.
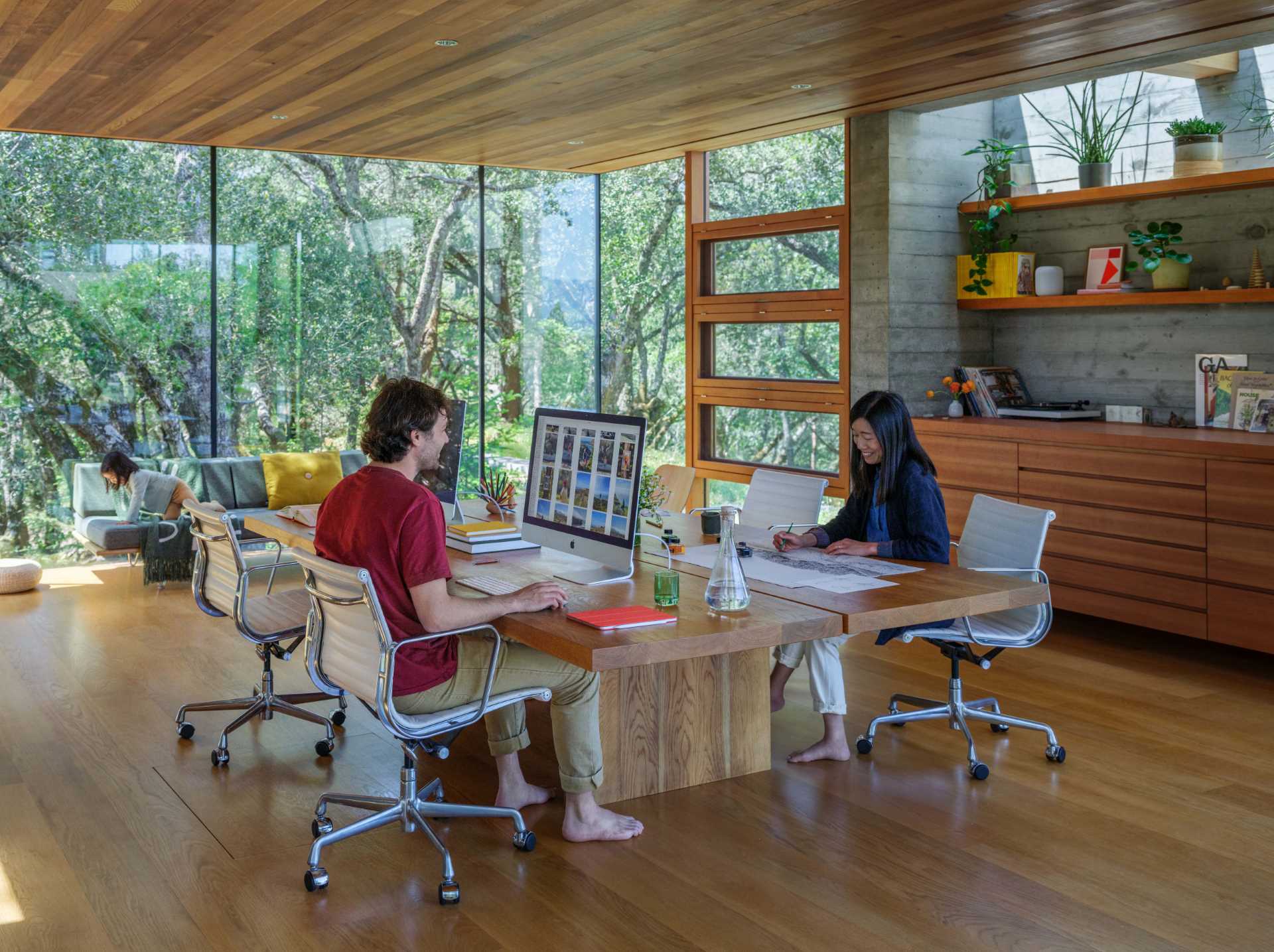
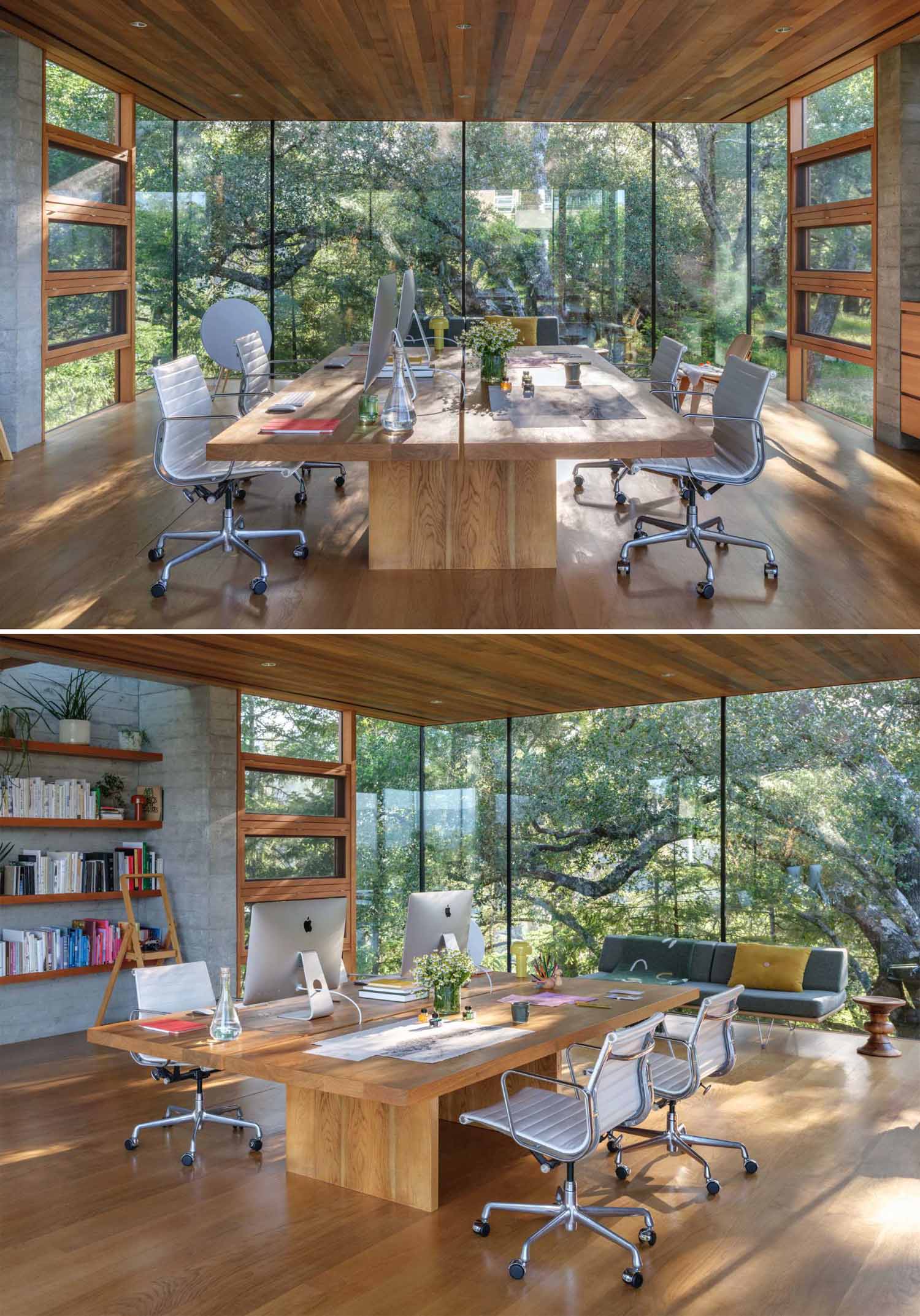
Wood shelving is on each concrete wall, adding storage and room for decor.
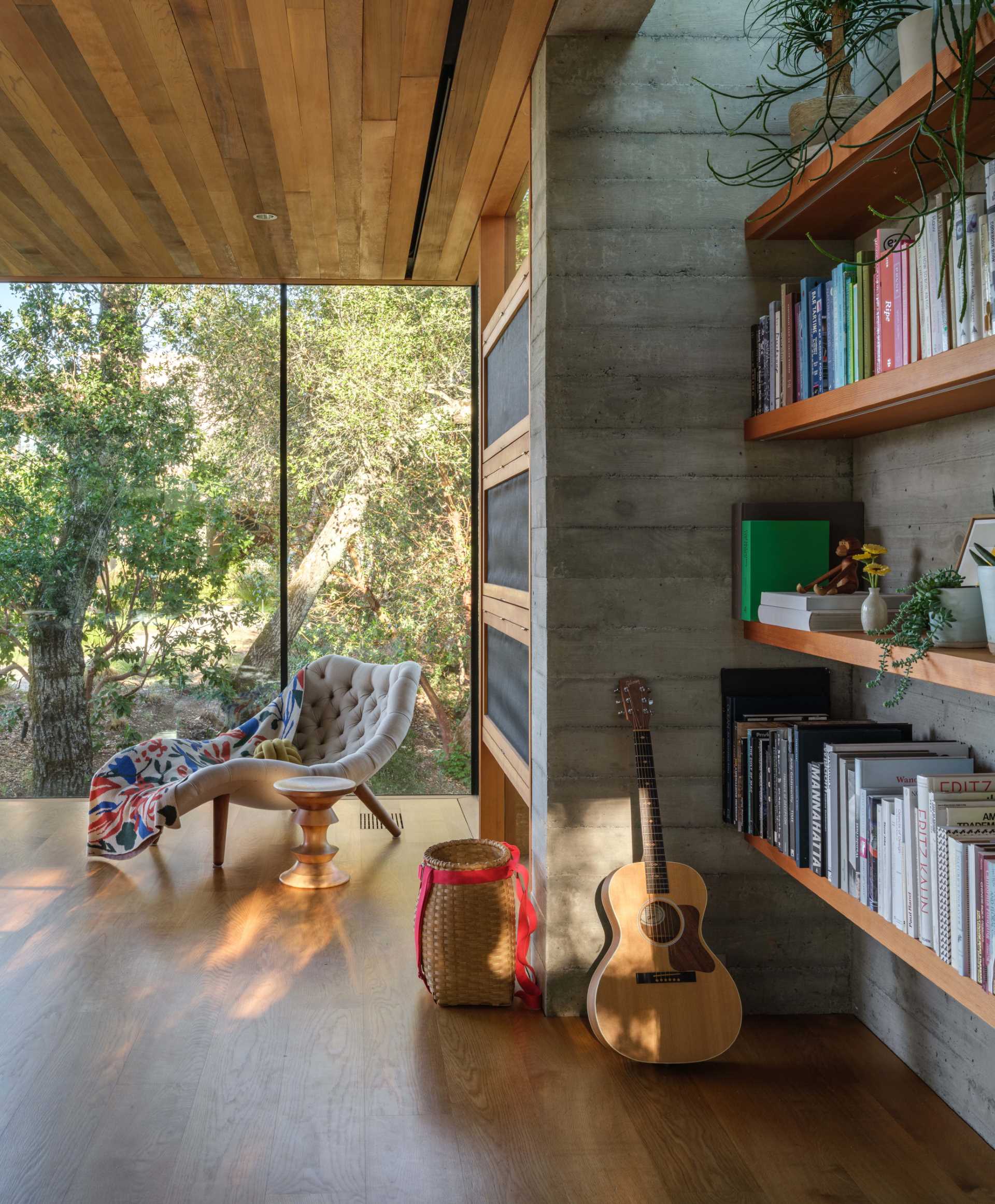
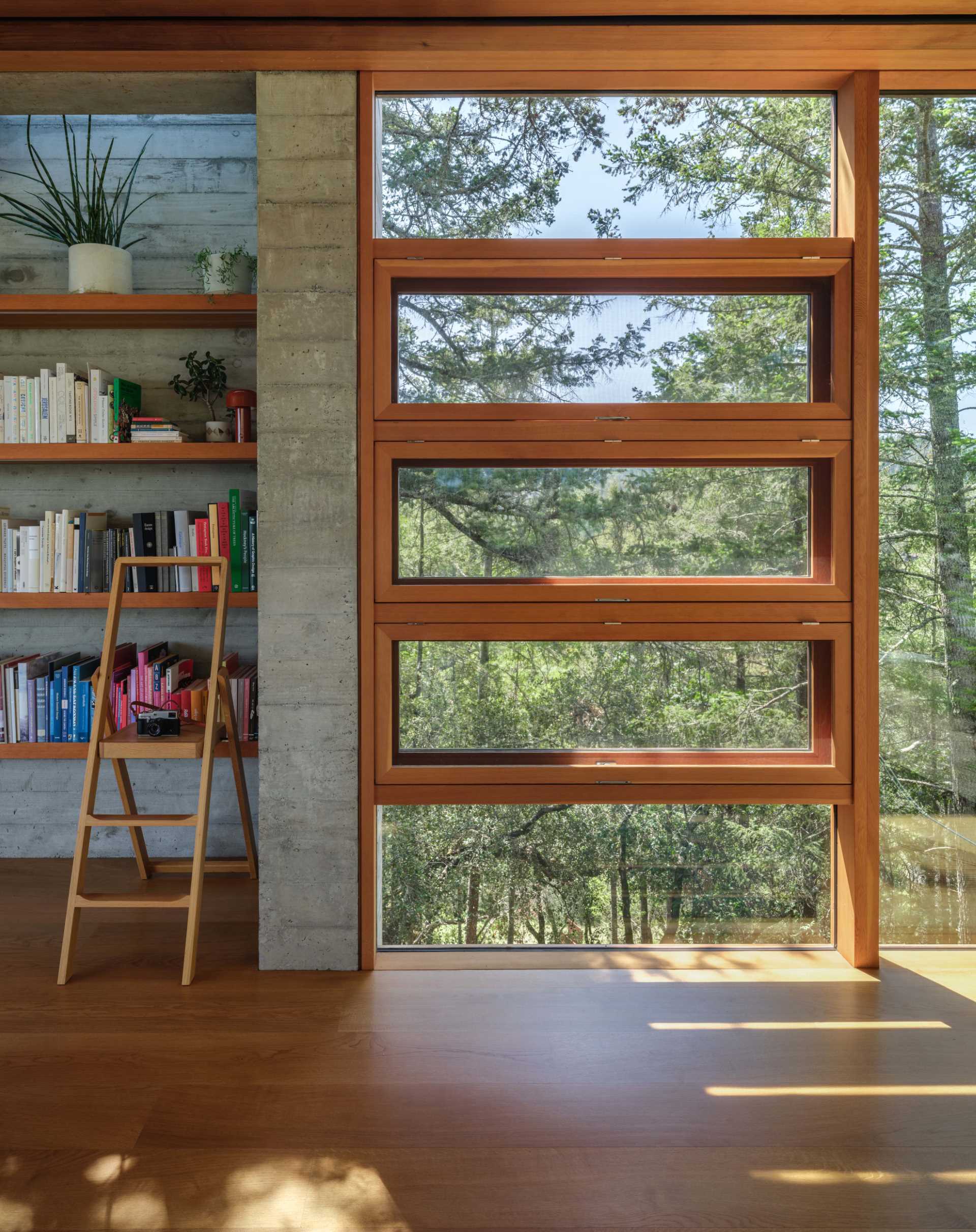
Photography by Jason Liske | Architecture: SWATT + PARTNERS | Landscape Design: Ground Studio Landscape Architecture
Source: Contemporist

