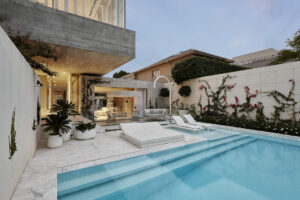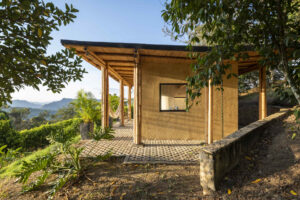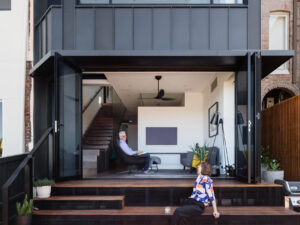February 7, 2022
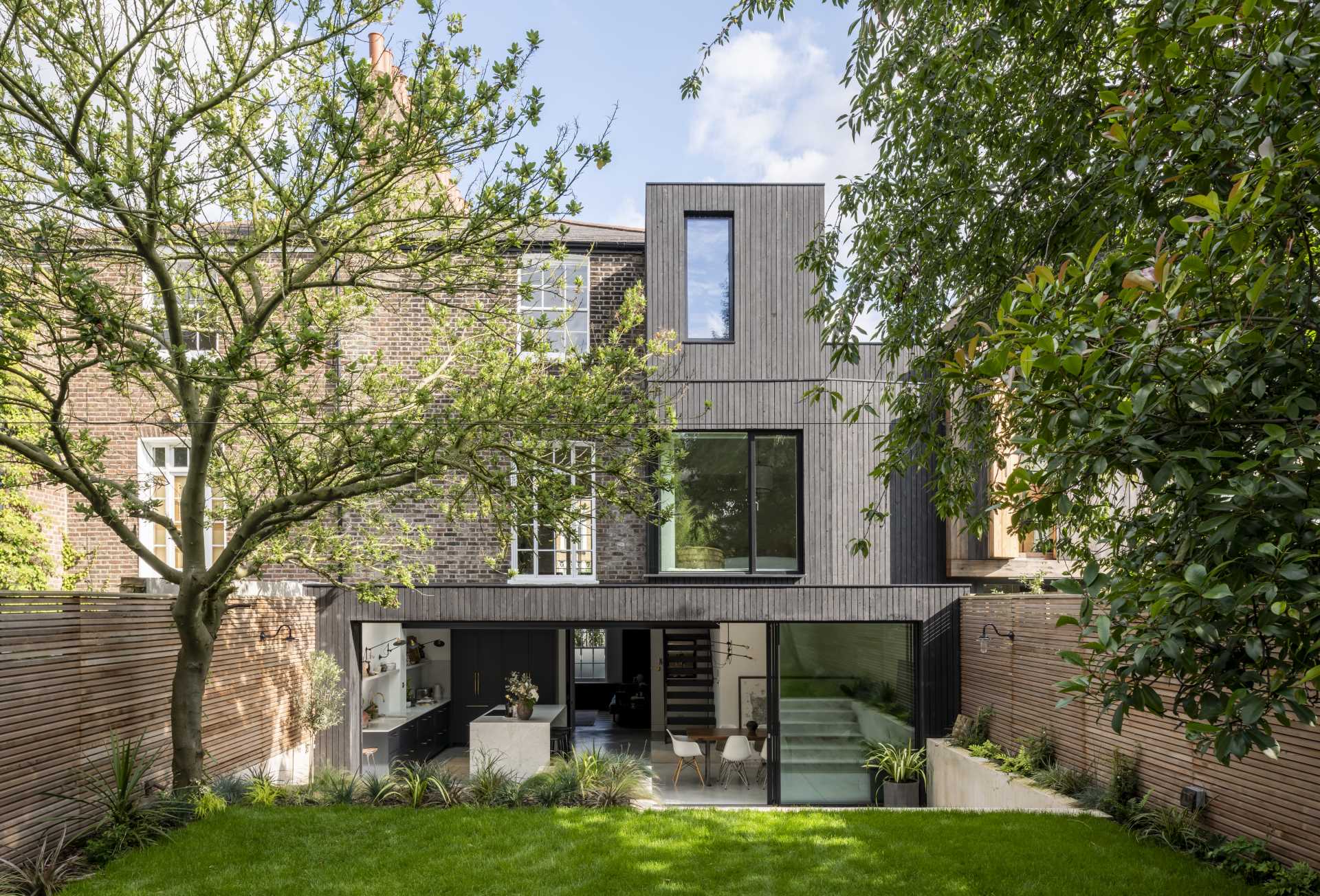
Architectural practice Paul Archer Design, has completed a full-house remodel, including a wood-clad rear extension of this home in London, England.
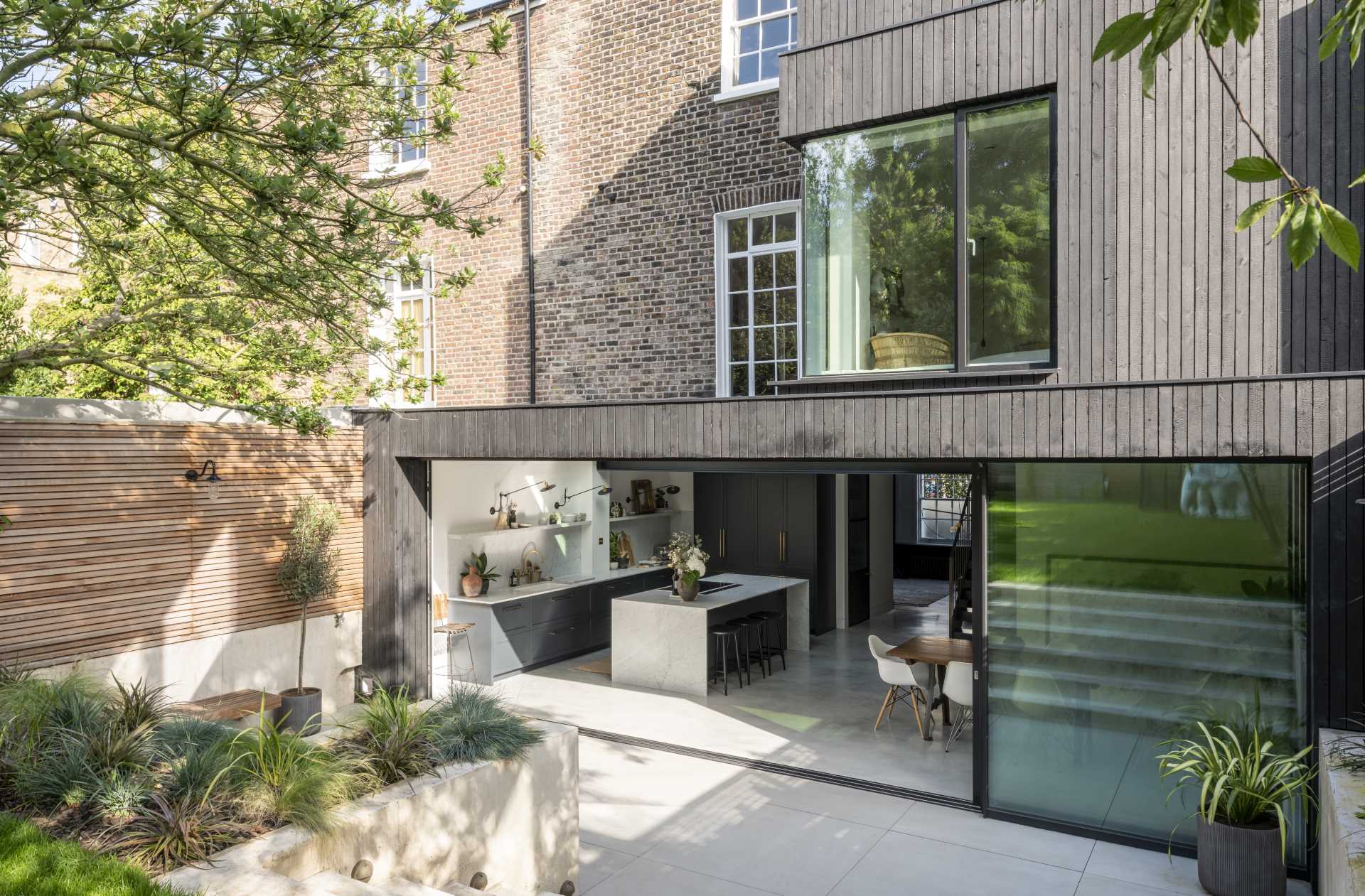
The new kitchen and dining area opens out onto a split-level terrace, with a built-in bench for seating. Large format polished concrete tiles have been used inside as well as for the outdoor space, creating a cohesive look.
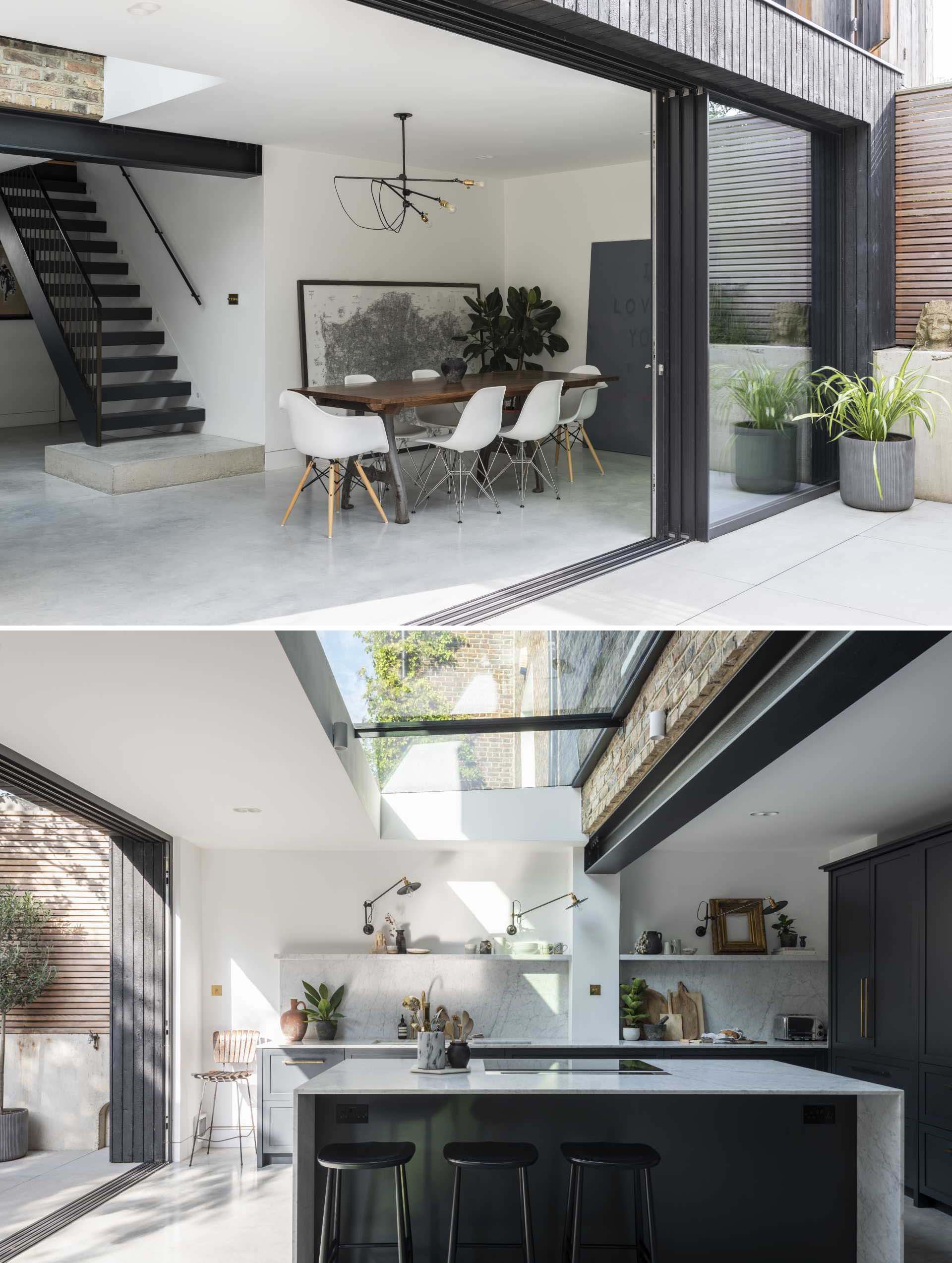
In addition to the sliding glass doors, a skylight spans the space between the dining area and the kitchen, adding an abundance of natural light to the interior.
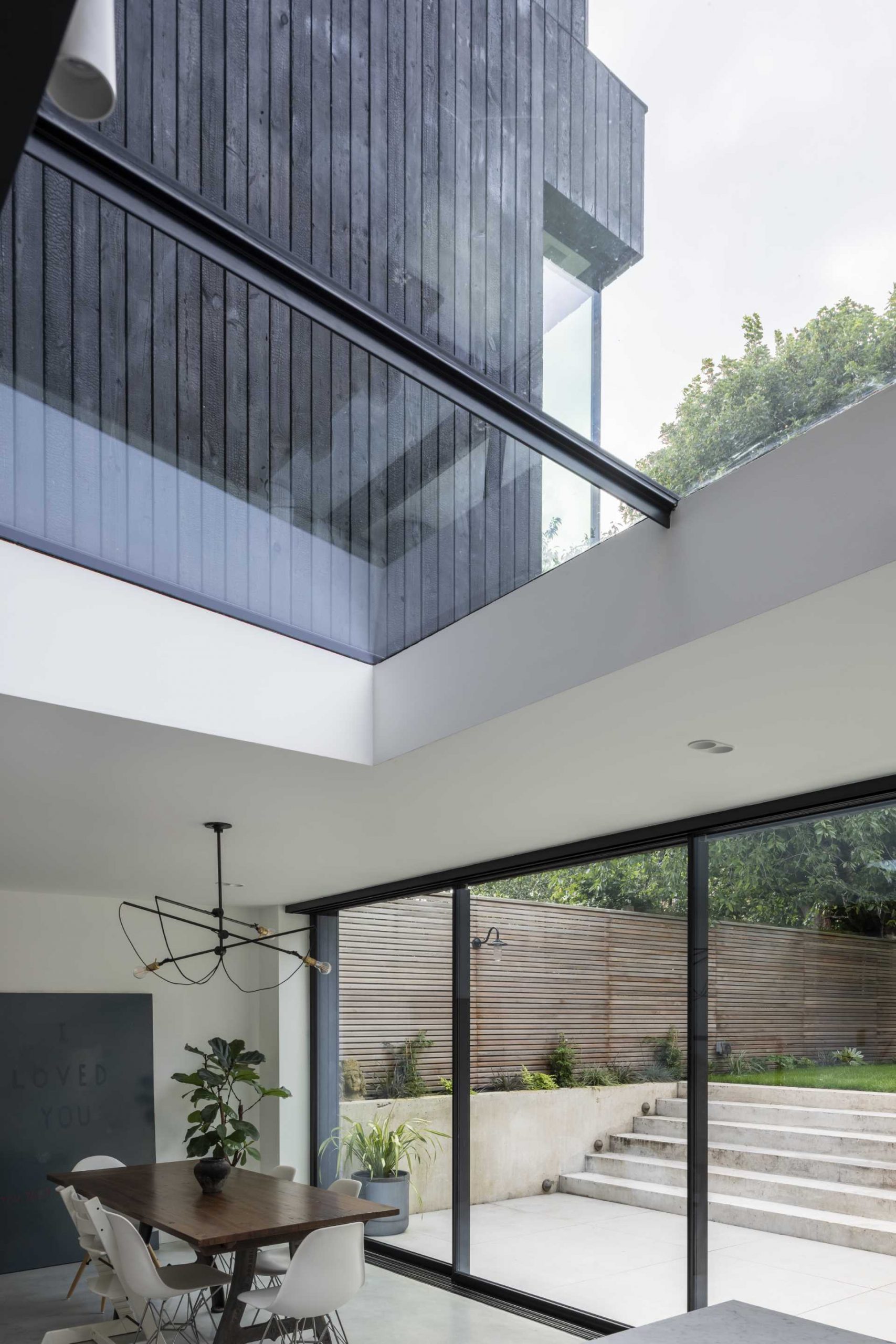
The new main bedroom has been inserted into a newly created space to the rear of the property, with the entrance situated off the side of the main hallway, giving the sense of entering a separate wing of the house and ensuring it feels private. The large floor-to-ceiling windows provide the bedroom with a view of the garden.
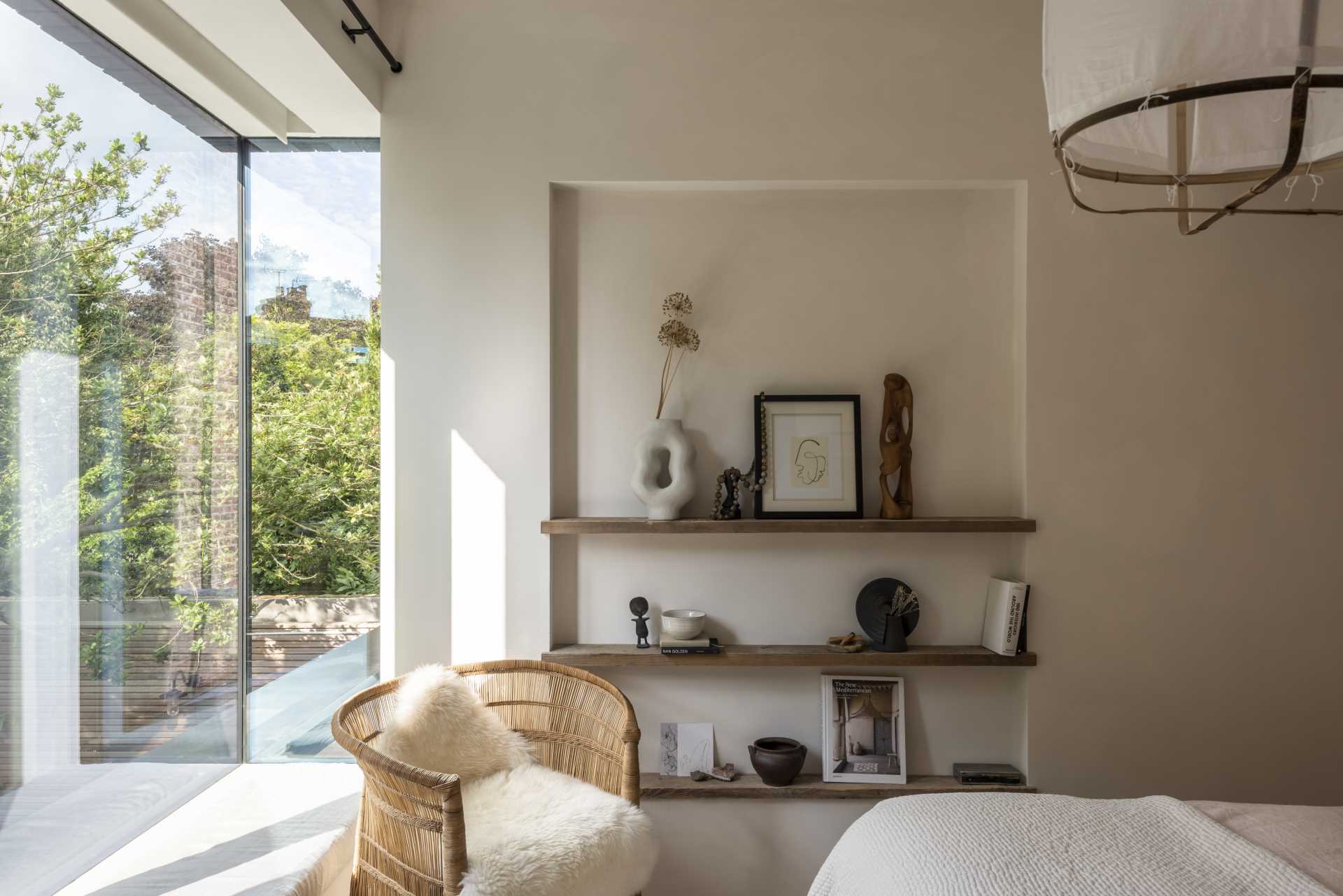
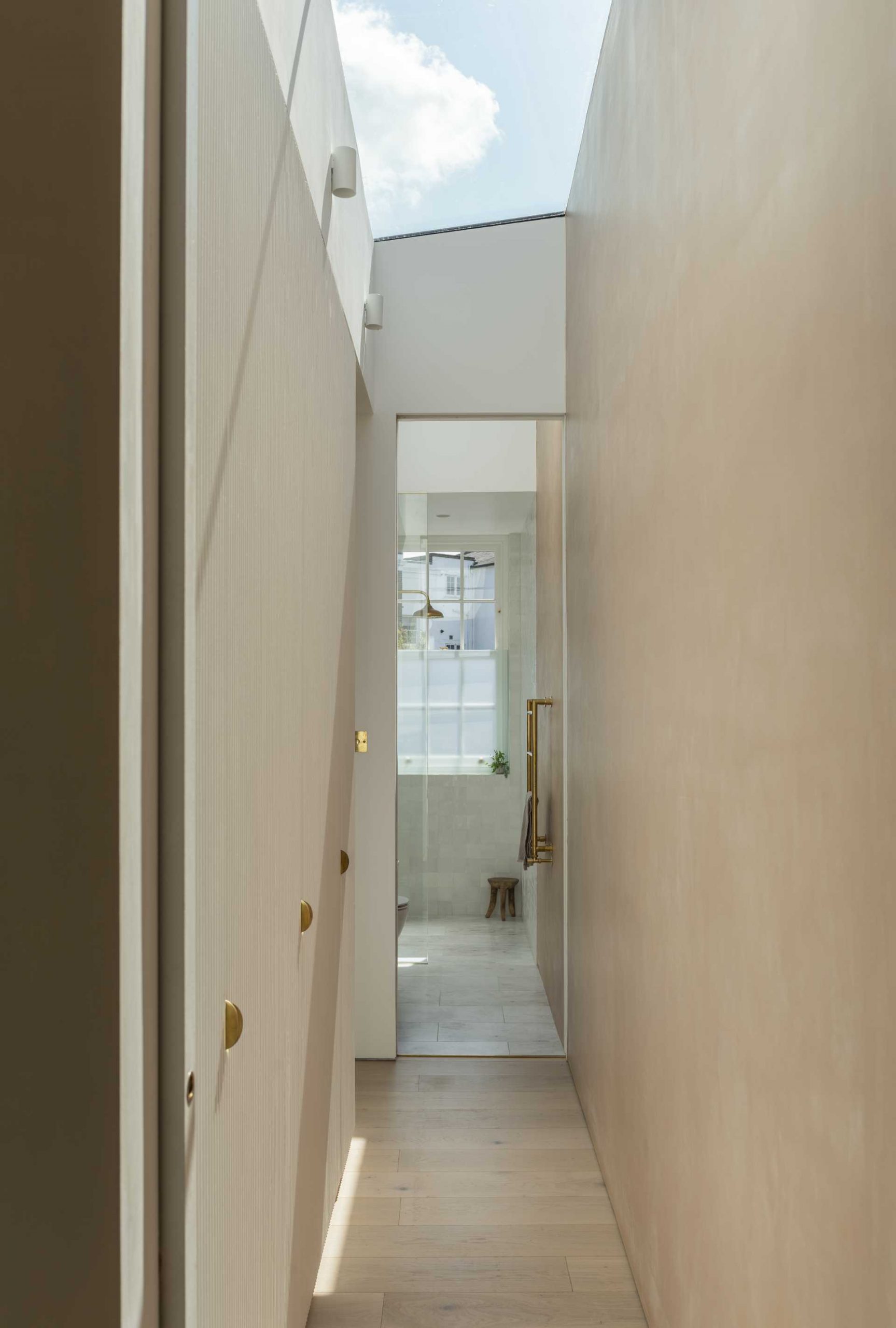
Here’s a look at one of the original rooms of the home, which has been freshly updated.
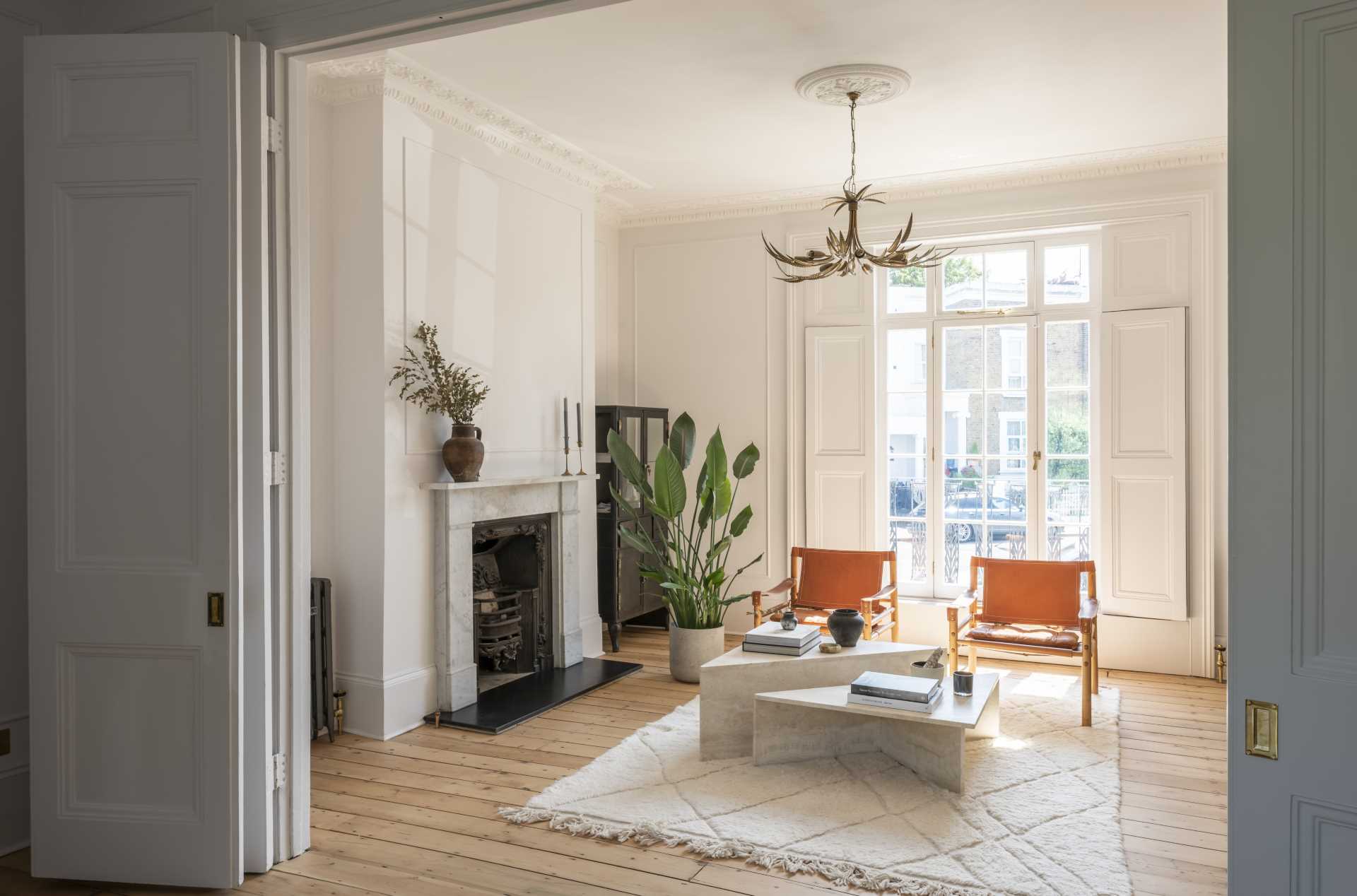
Photography by Jonathan Gooch | Architects: Paul Archer Design | Contractor: Sygnet Style
Source: Contemporist

