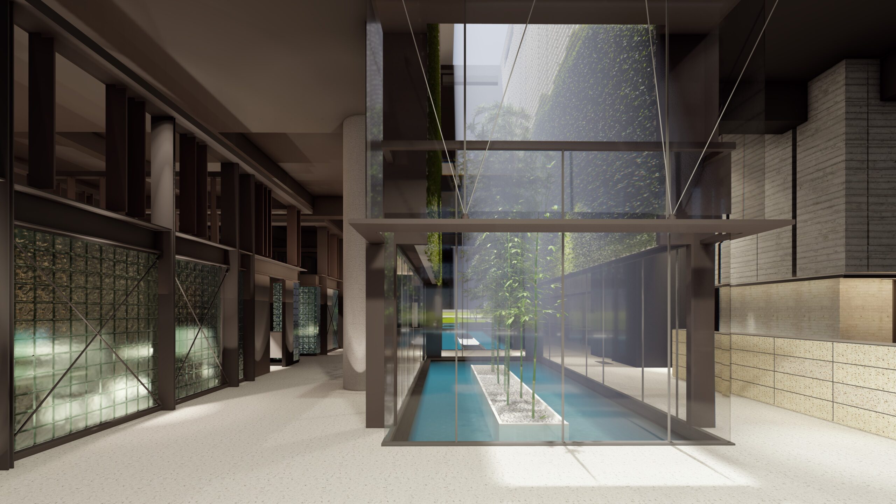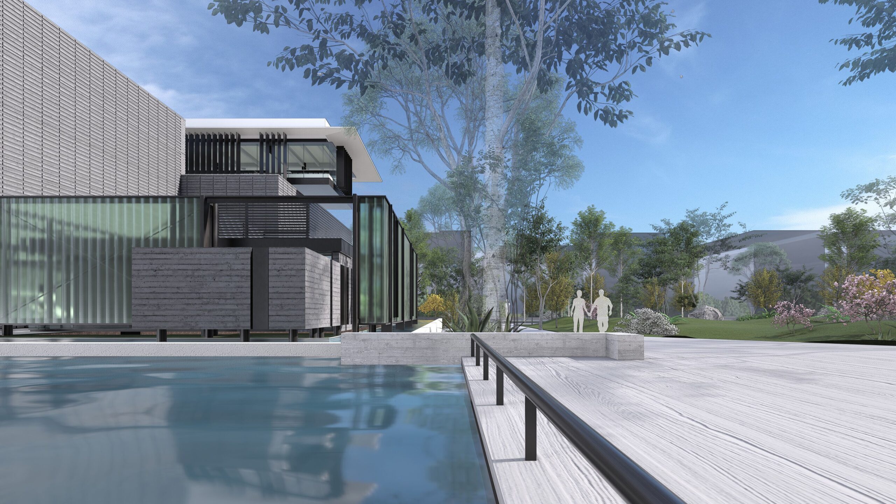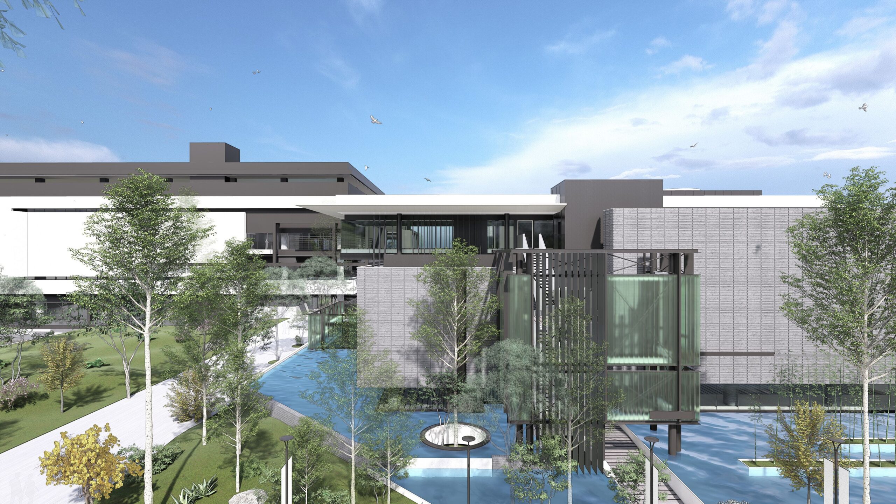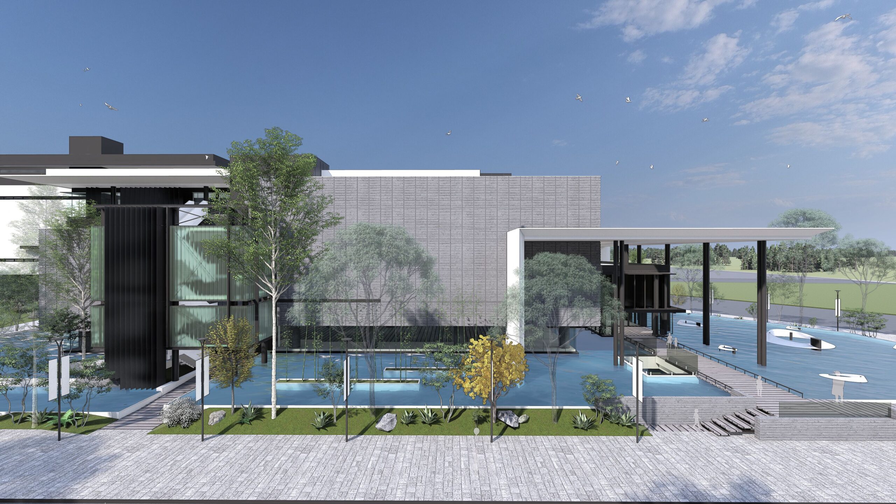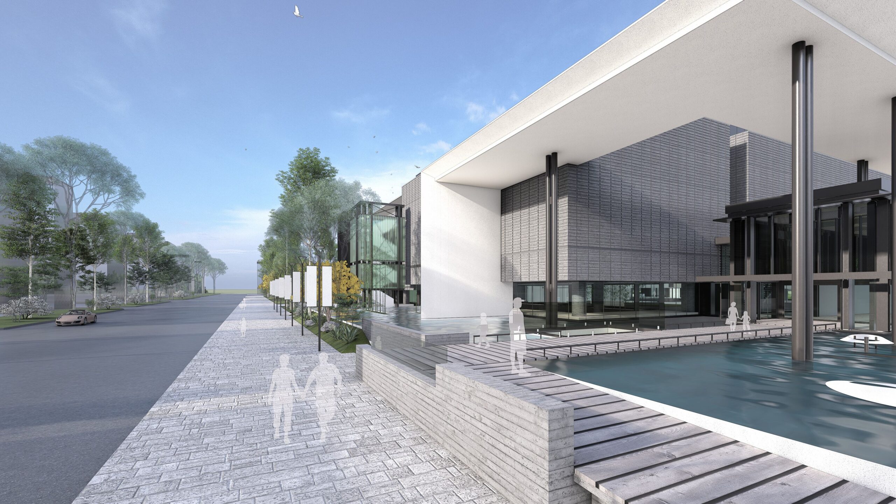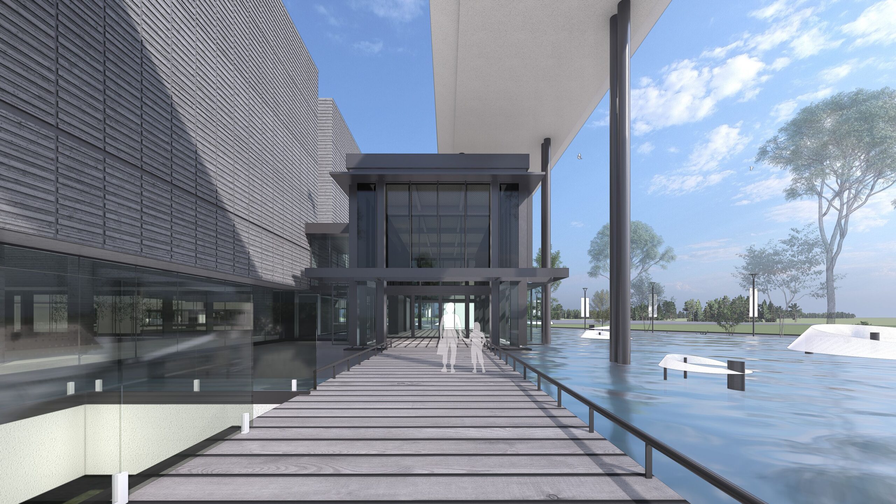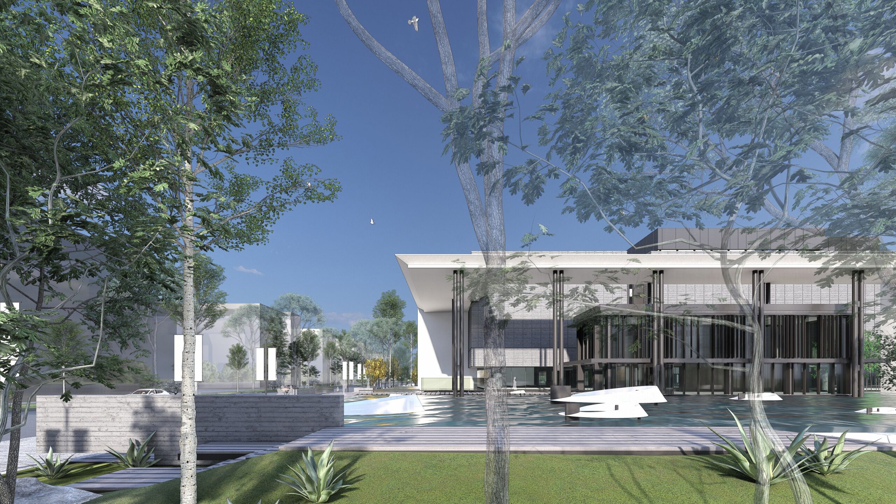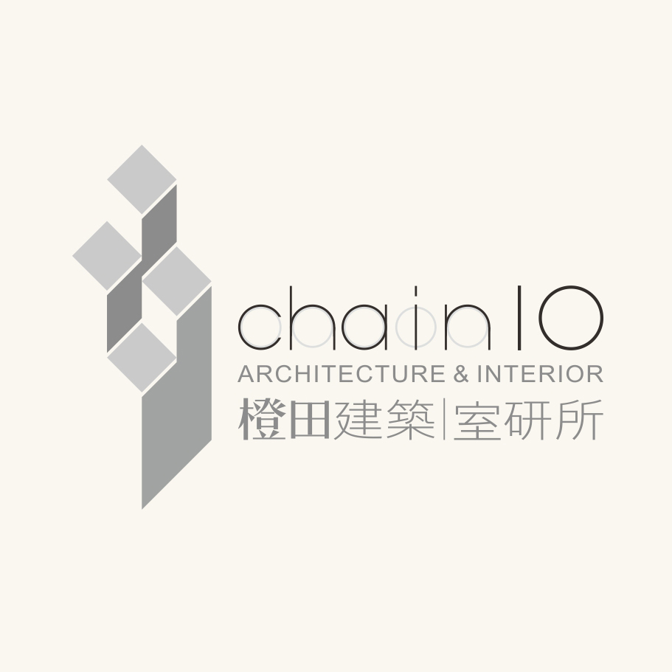Awaits Malmo
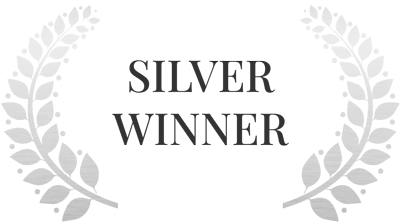
Best Hospitality & Hotel Architecture
Concept / Professional
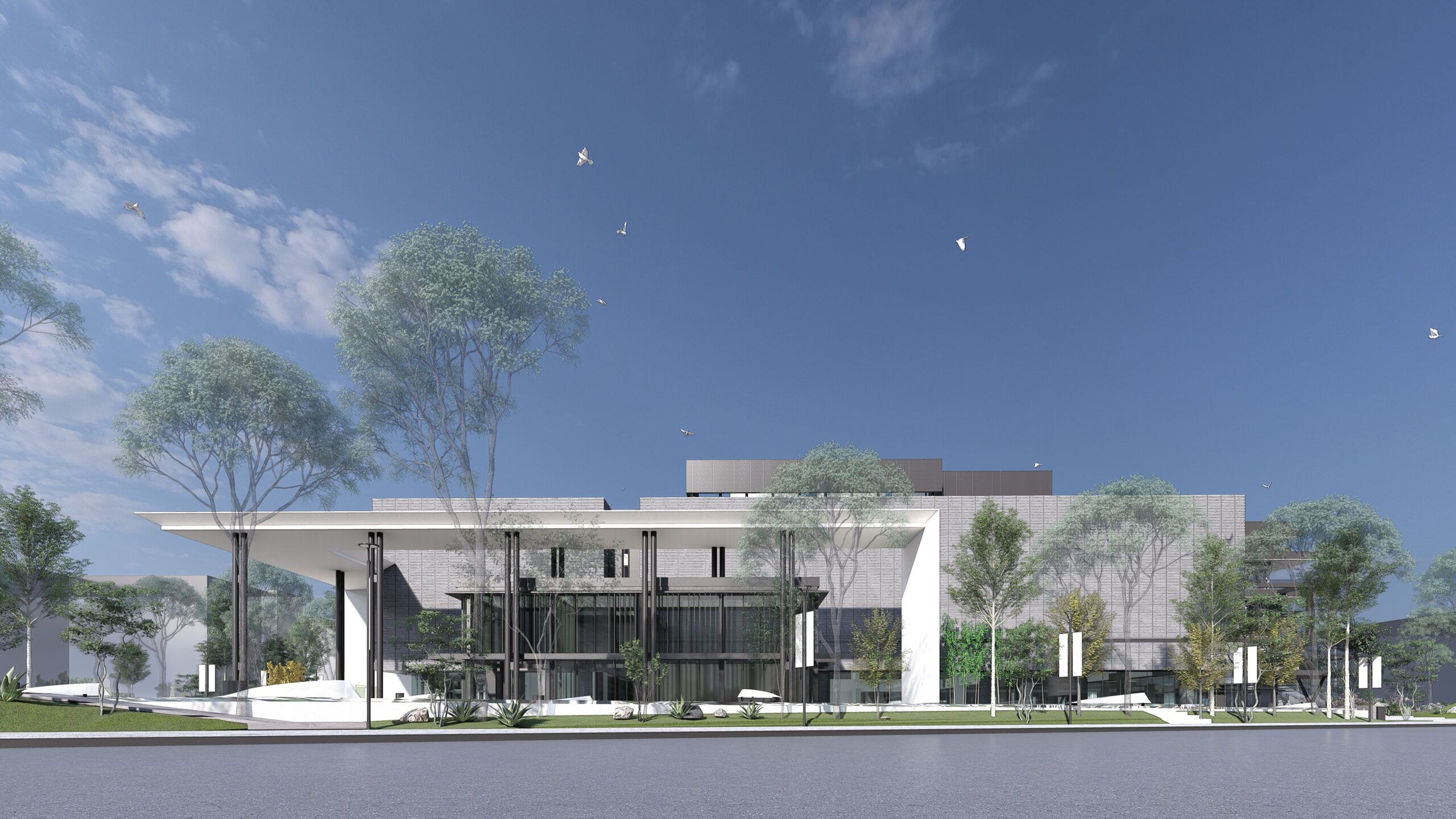
Architect / Designer:
Studio:
Design Team:
Copyright:
Country:
It is a project combination of the natural environment, water, light and shadow, and the architecture itself. We create a simple but elegant restaurant space that abandons the grandiose decoration in traditional commercial space, returning its fundament to a sustainable cycle. It aims to become a signature destination for the public and revitalize the surrounding district, creating an ecological zone in between the industrial and residential areas both for us humans and the environment to breathe.
Keeping sustainability in mind, the project is designed to fit in the Tainan weather and environment through the light corridor that allows natural light to shine, the waterproof paint at the exterior to shield the building from the humidity, a 130-meter water sidewalk for cooling, and reducing the dust in the air…etc. Those designs create a cold island effect in the boiling hot Tainan and reduce carbon emissions. What’s more, modular materials are chosen for interior decoration to limit future waste. Keeping everything as simple as possible, we make sure the material we use costs less and is more sustainable. But the building itself is not enough for sustainability. By planting native plants nearby, we allow wildlife circles to thrive and a chance for species to pollinate with other unconnected blocks. Nevertheless, the temperature around becomes cooler as sunlight is reflected and shielded with the help of trees.
Although nature matters, it is still a place for human activities. We want to create a space where every function works seamlessly together. It is not just a restaurant or an art gallery, but a place where people can feel relaxed and at home in the bustling urban area. Our entrance encourages diners and visitors to change different mindsets by pushing the retreat line meters back, letting the surrounding vegetation brings back the sense of calmness and peacefulness. After a deep breath of the soothing environment, a feast of taste and art is ready. A distinguished art gallery incorporates fascinating decorative elements to reconceptualize the plaza. It is a multi-purpose space with U-shaped glass that responds creatively to the forces around it. The gallery is sunken below the ground and surrounded by the landscape to imbue the atmosphere, displaying the surroundings square as part of the art culture. It is a place where we turn the traditional private art space into a public art venue, where the orientation of natural light becomes part of the artistic view, and where artworks can be preserved as the solar gain is minimized.
In this project, the environment transforms our design. The commercial space integrates with nature and stands for sustainability. A place where we turn our environment for the better, have a positive impact on human beings and integrate art performance and nature. Nature does not stand necessarily on the opposite side of human activities, but it is our duty to live in peace with our environment.
Chain10 Architecture & Interior Design Institute
Space is an important link between people and the environment. A good environment should be designed encompassing architecture and interior design. Consistent design and the integration of internal and external space can achieve a perfect living symbiosis. It is our hope to create buildings that will bring life closer to nature and allow users feel the beauty brought about by nature.

