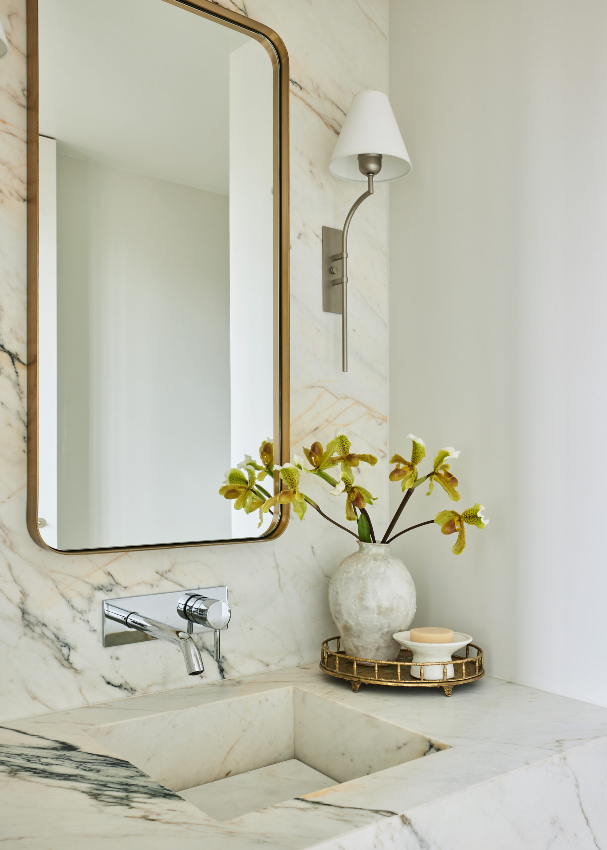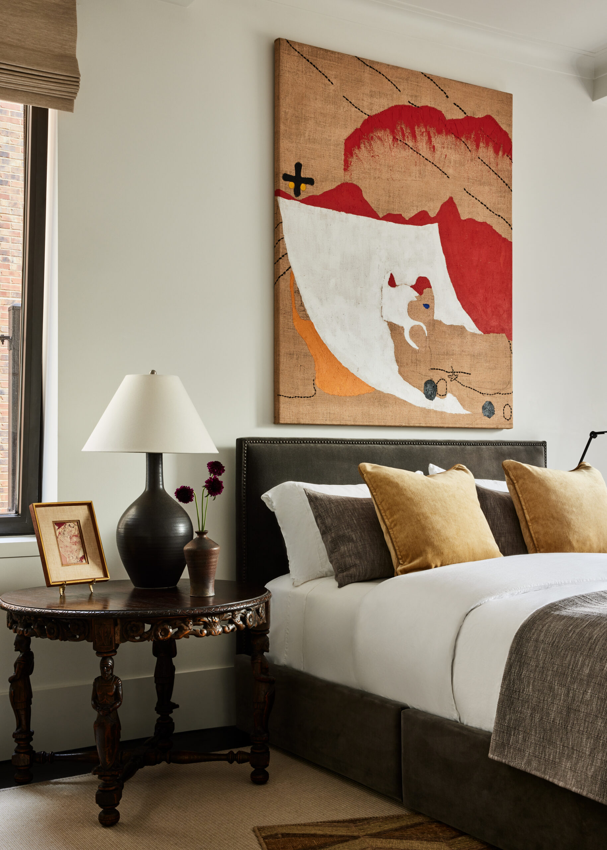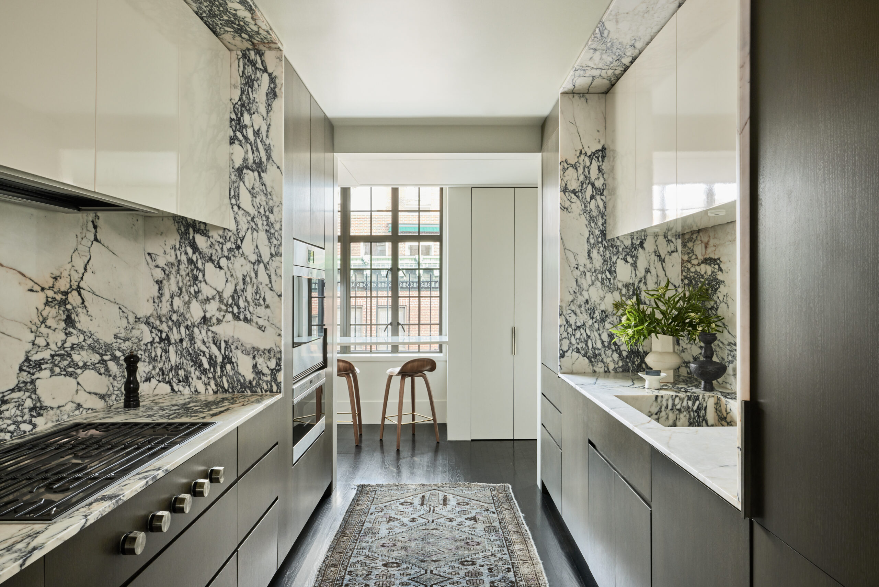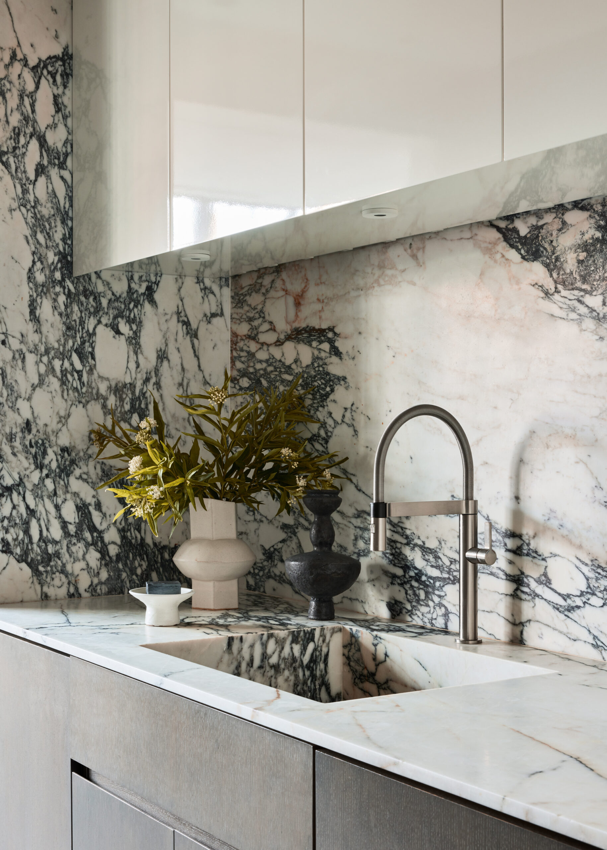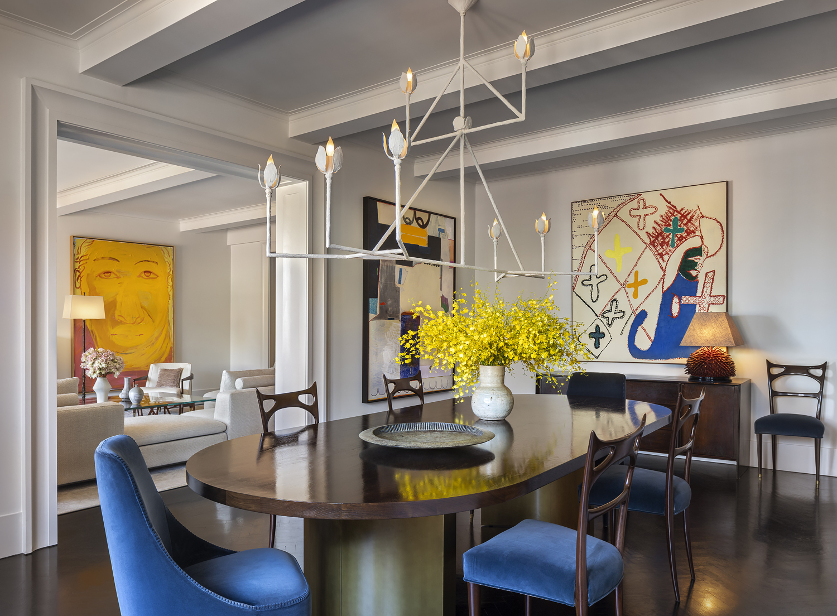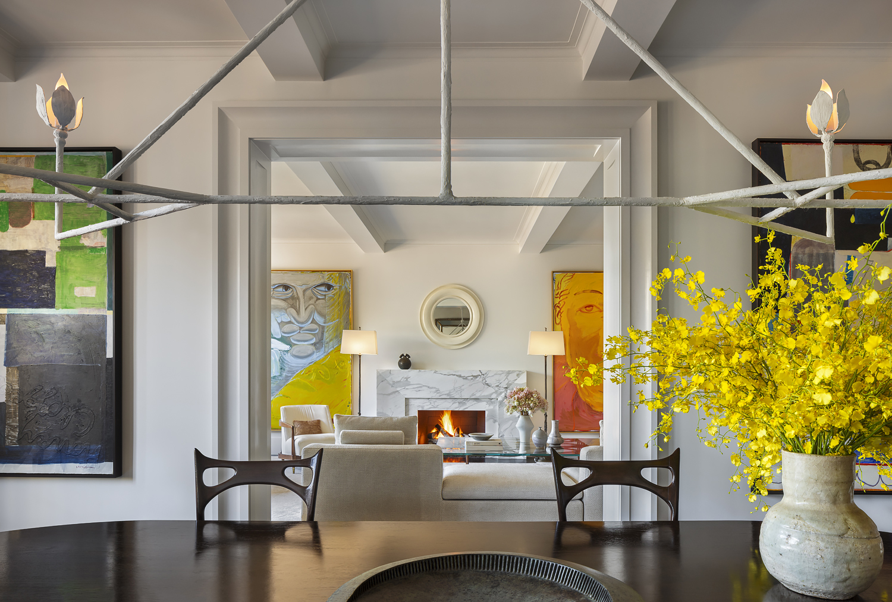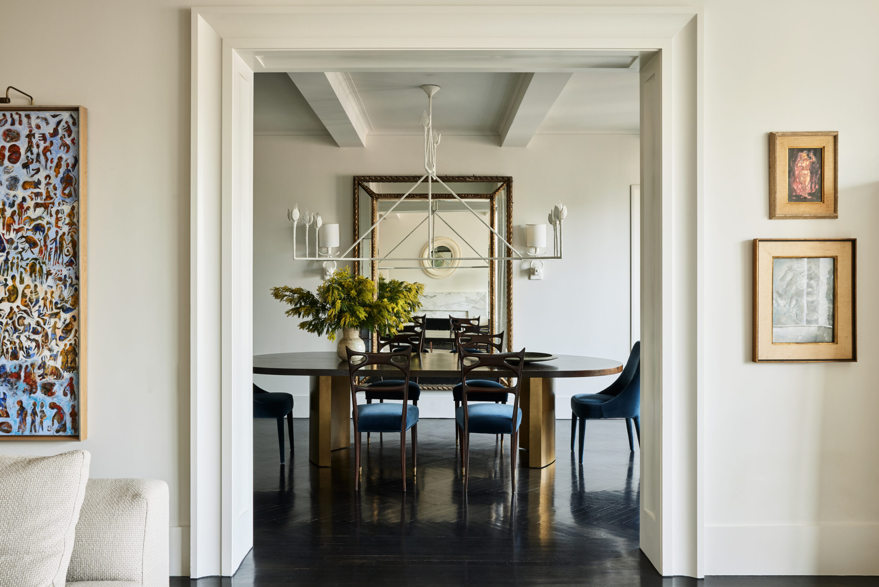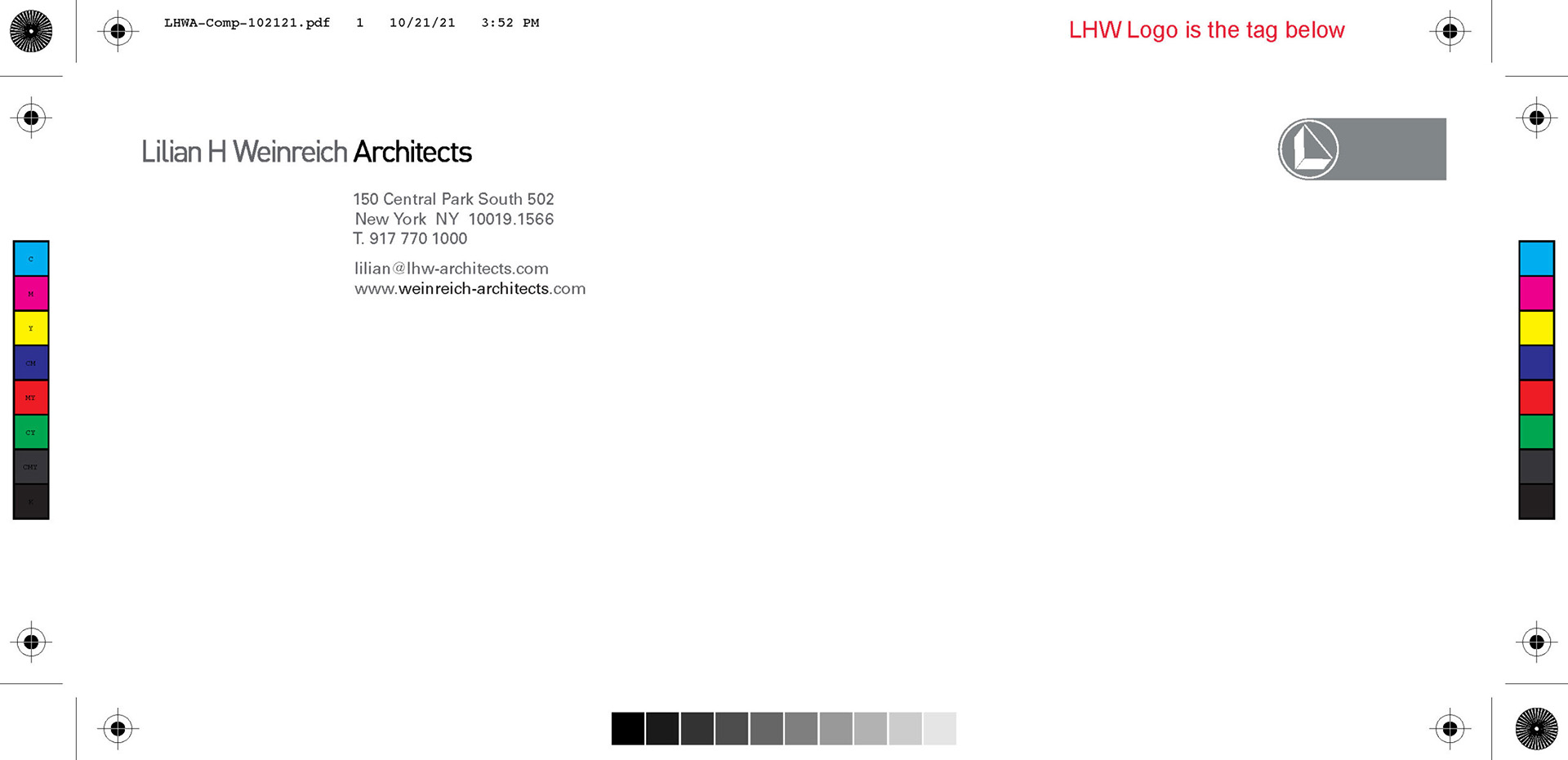Park Ave Apartment Showcasing RIDI Student Artwork Collection

Best Living Space Interior Design
Built / Professional
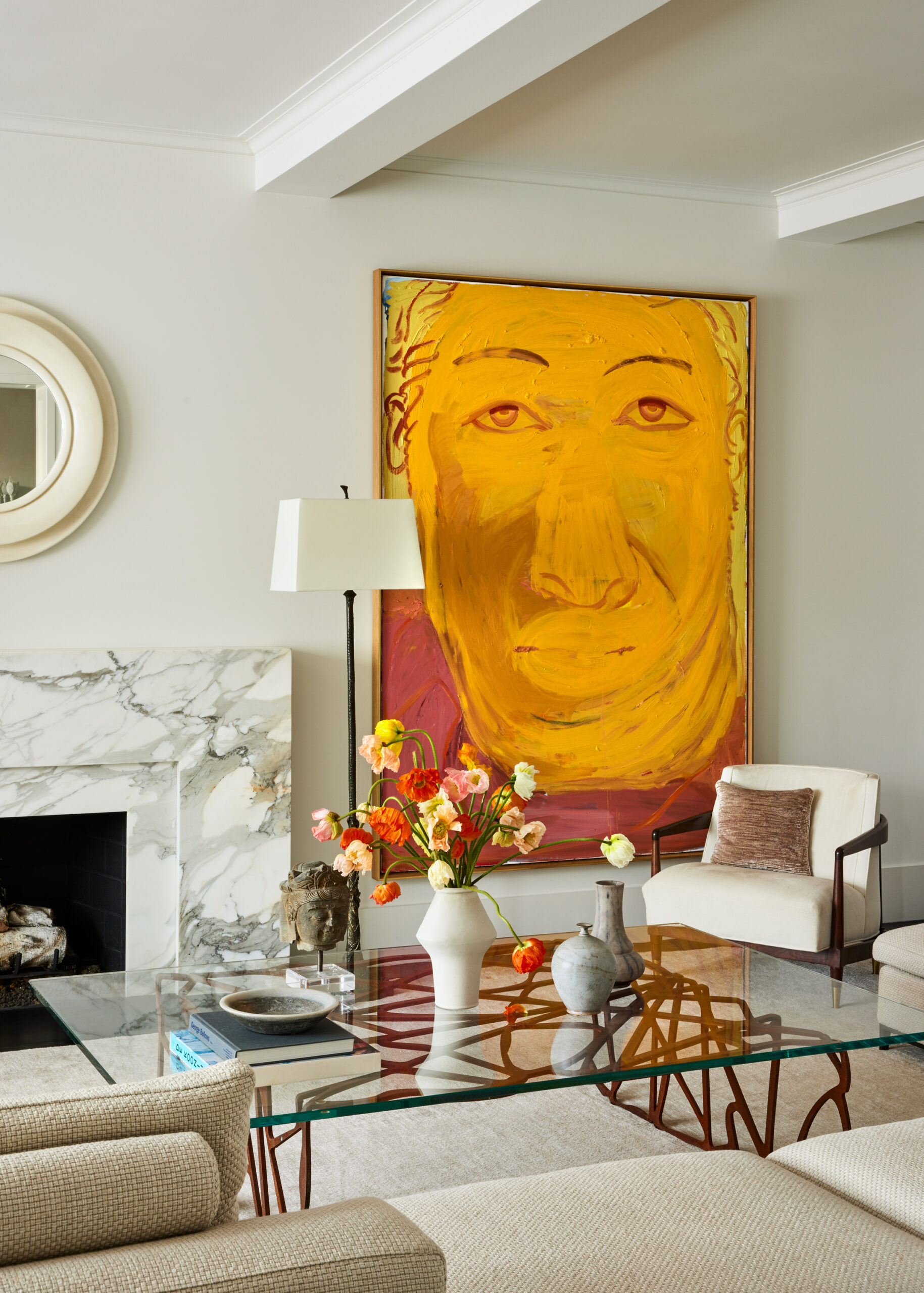
Architect / Designer:
Studio:
Design Team:
Adam Waszescik
Copyright:
Country:
Located in one of NY’s premier addresses, the Owners upon purchase of the 2700sf apartment changed the design direction from modern to one requiring select pre-war detailing. The architect provided a modern twist to a period detail with an innovative custom architrave trim around each of three enlarged portals. The profile is bespoke, bold, and intentionally over-scaled. It utilizes negative space with shallow centrioles to generate a sensuous shadowing effect. The original herringbone pattern wood floors of the entrance, living room, and dining room were restored. The removal of a dropped ceiling in the living room revealed beamed ceilings with plaster crown mouldings, matching those of the entrance area and dining rooms.
Much of the original 1930’s structure required modernization and upgrading during the extensive renovation.The formality and spaciousness of the original layout was retained, although simplified. The existing rear area amongst a quagmire of existing pipe chases and building structure resembled a labyrinthine of a former kitchen, laundry, and servants’ quarters, typical in buildings of this era.
An elegant resolution was created. An open passageway at the north-east window wall allowed natural light and became an ante space to the relocated galley kitchen, full guest/powder room, and a family/TV/bedroom. The galley kitchen allows for a fluid circulation with hi-grade kitchen appliances, generous workspace and low-maintenance countertop. Dropped ceilings in secondary spaces house a two-zone fully centralized air conditioning system; full height ceilings are maintained in the primary areas: entry gallery, living, dining, and bedroom areas.
The refurbishment was designed to showcase the clients’ unusual, and potentially important art collection. The clients’ son is a gifted industrial designer and graduate from a prestigious Ivy League art school of international acclaim. As a student, the son curated an art collection featuring works of talented fellow students. The works are bold, abstract, and large and feature strategically throughout the apartment. Potentially the early work of the next generation of high profile NYC artists- some of whom are beginning to distinguish themselves professionally. The son’s sybaritic, web-shaped, bent rusted steel coffee table sits proudly in the main space. Large expansive art walls were created for the collection by eliminating closets, openings, and doorways.
The wife element of the client tandem was instrumental in the decoration and furnishing of their apartment. Although coming from a finance background without any formal interior decorating training, the client, with an acute sense of aesthetics was always conscious that the artwork was the primary focus of each space.
This renovation is a contemporary styled classic pre-war residence where the architecture resides in the de-cluttering of the spaces to allow the curated art collection to take centre stage.
Lilian H. Weinreich Architects
Lilian H. Weinreich Architects is a multi-disciplinary architectural and interior design firm based in New York City, with roots in Australia. Founded in 2009, projects vary from fully-integrated micro-spaces to high-end duplexes, apartment combinations and new town/row houses. LHWA approaches each of its projects as a set of individual programmatic possibilities through the synthesis of consultation, research, and design. The firm is known for its creative signature design, resulting in completed projects that are original, creative, functional, and responsive to client goals.

