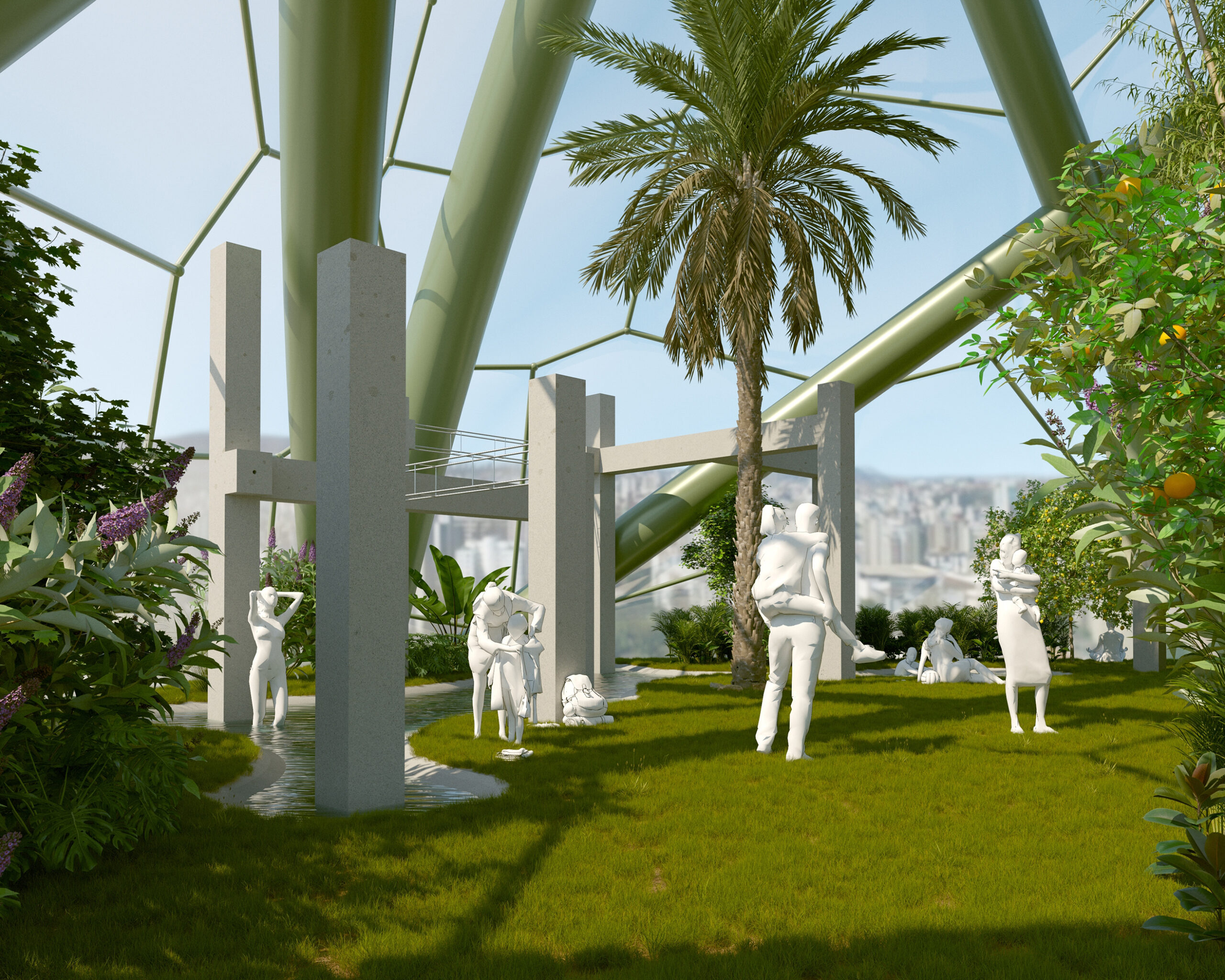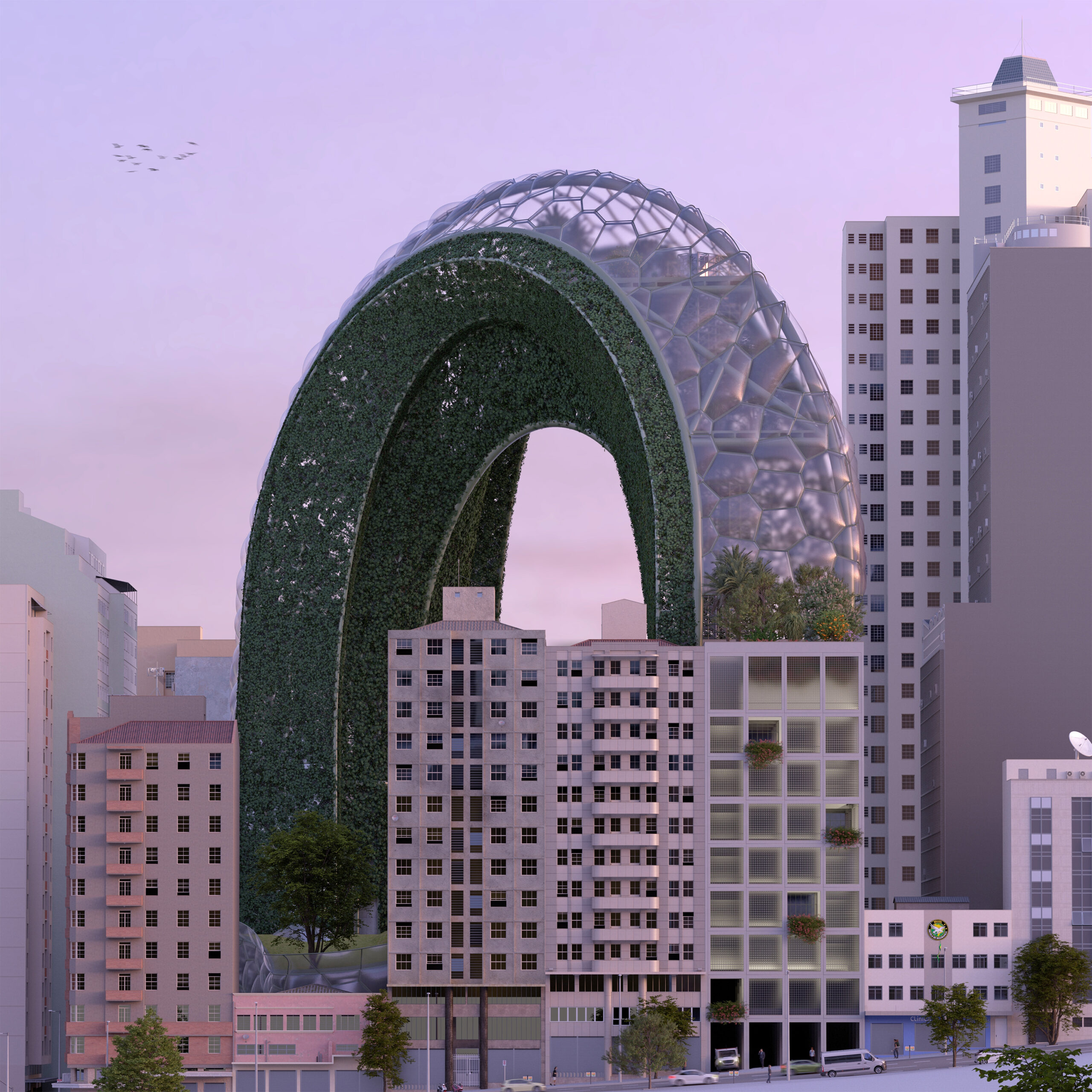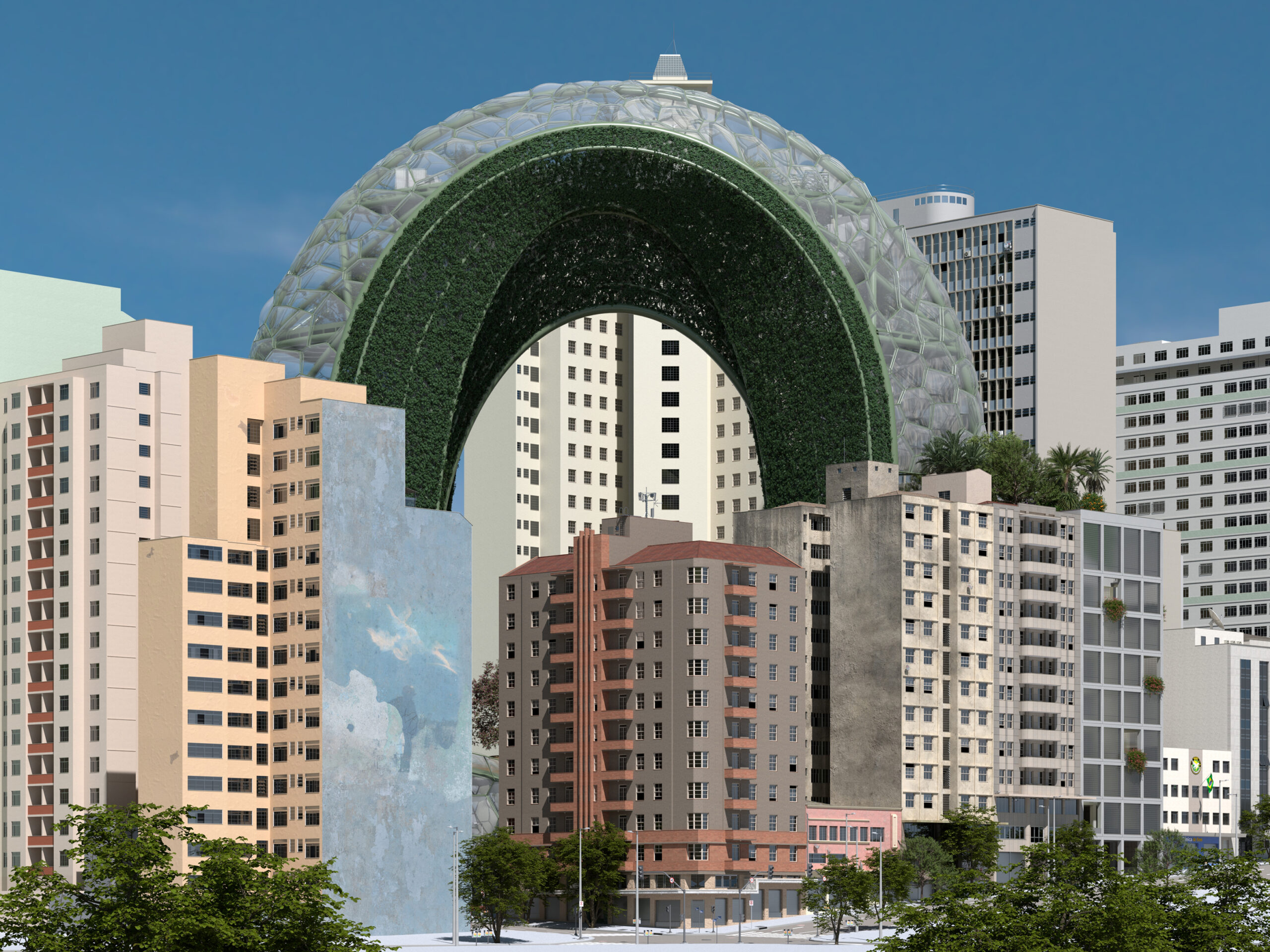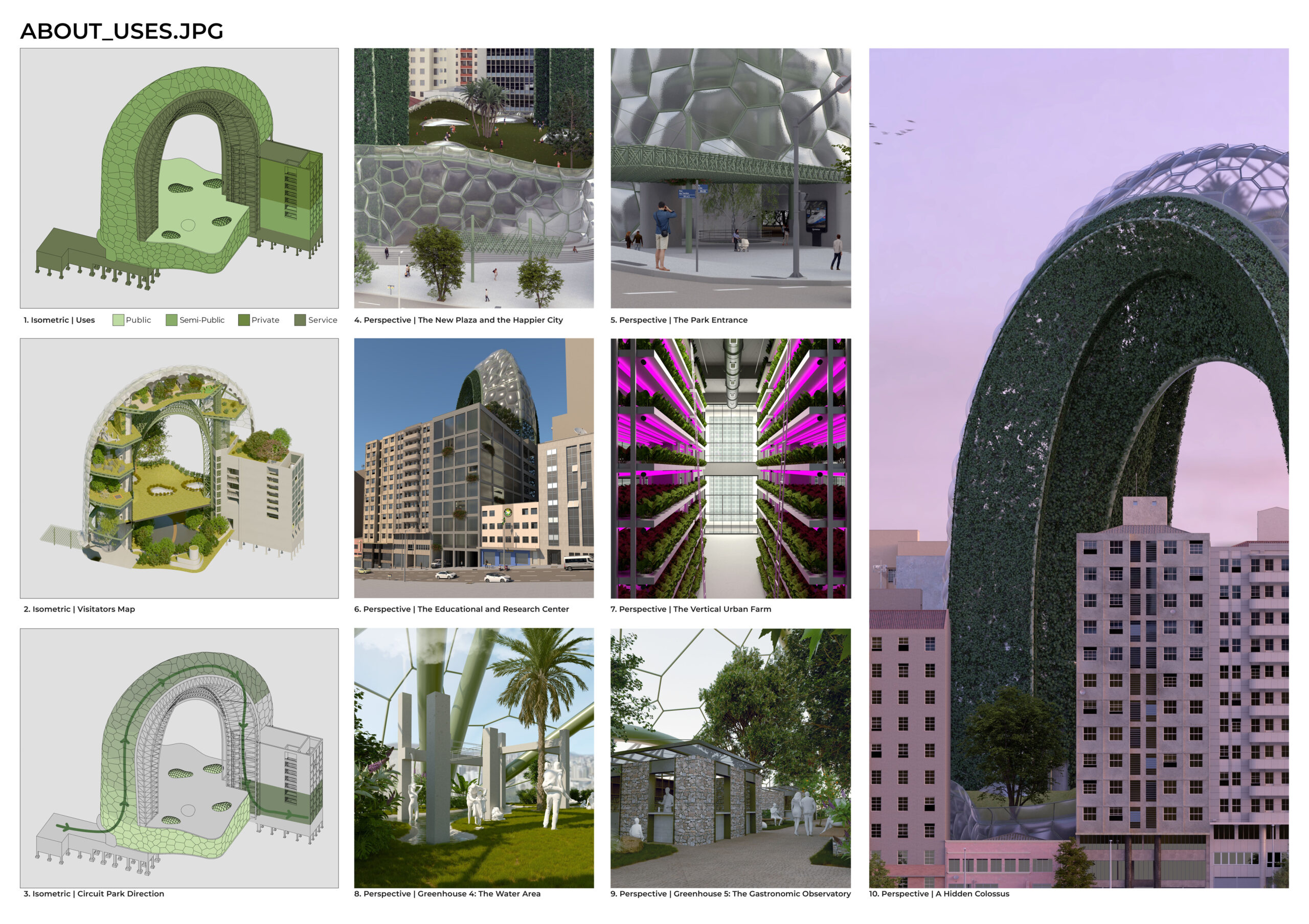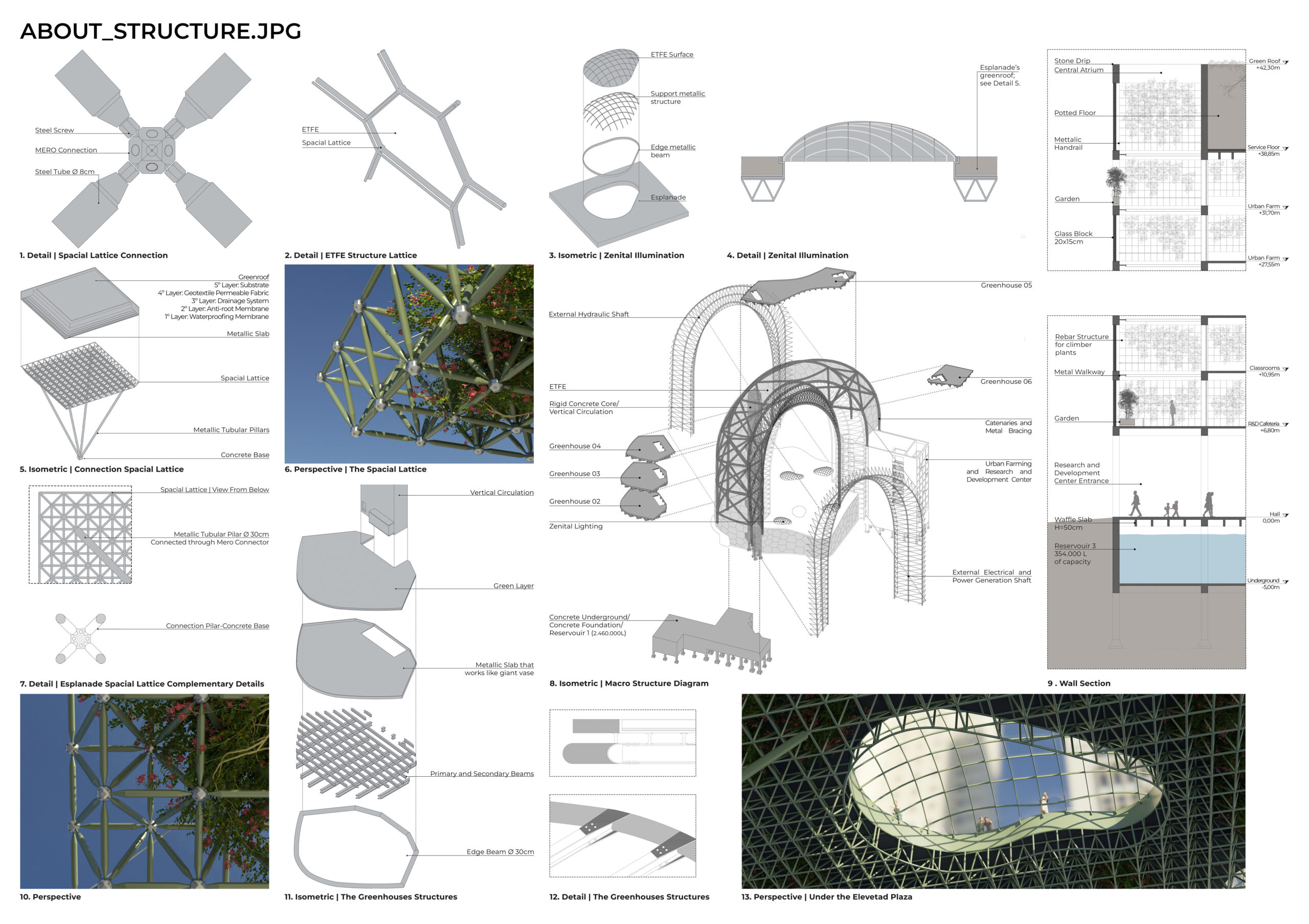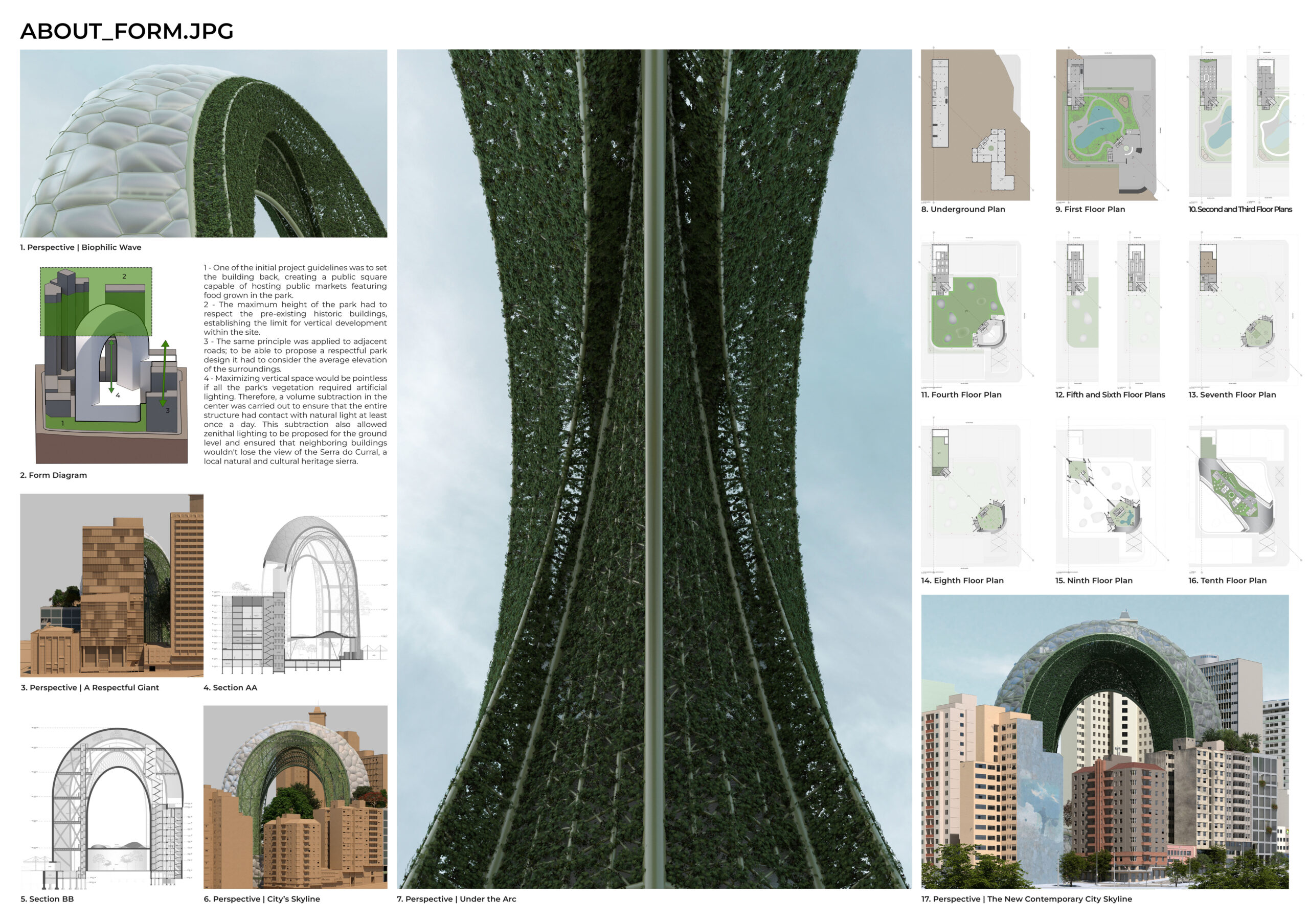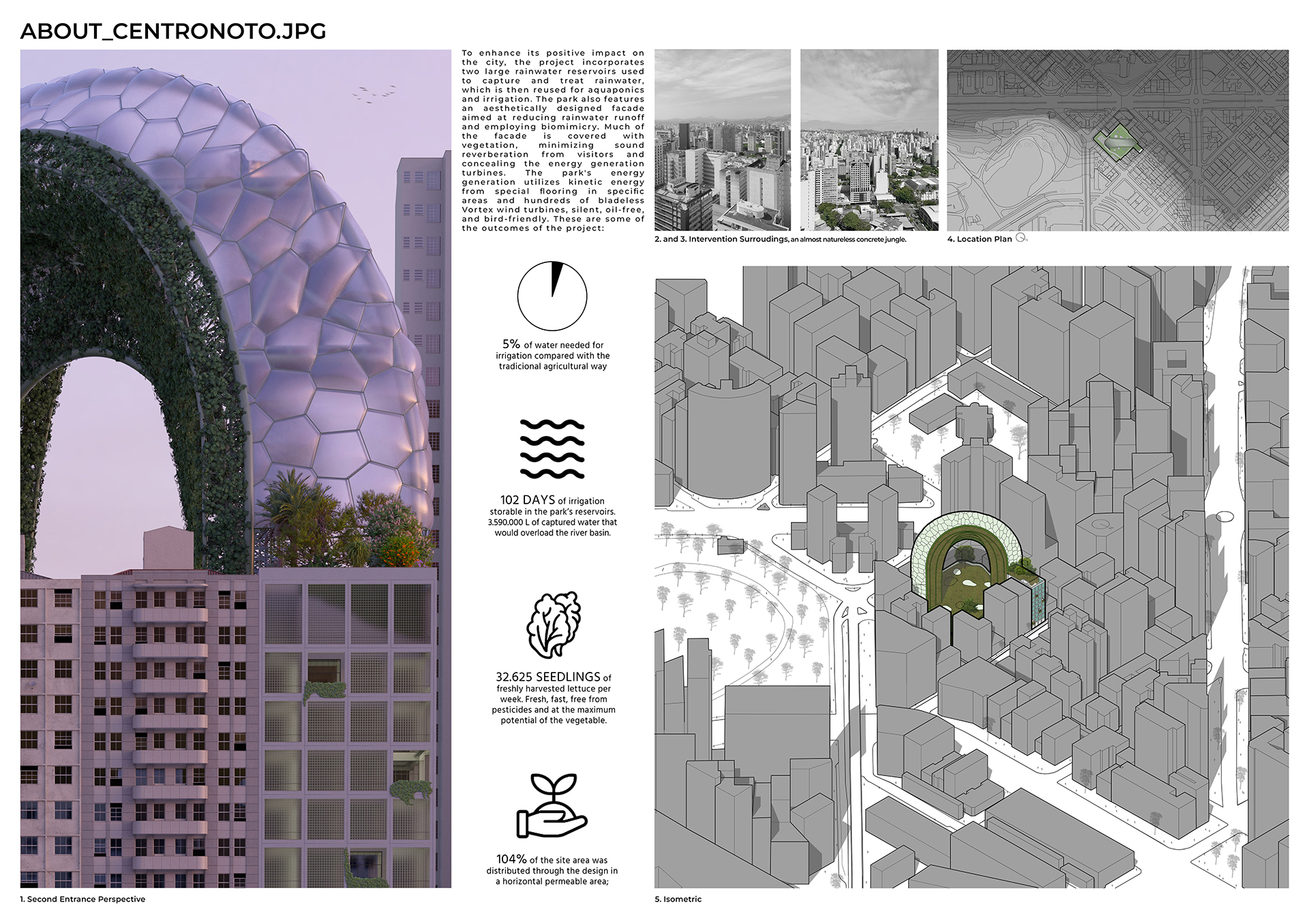Centro Nôto

Innovative Building Materials & Techniques
Concept / Professional
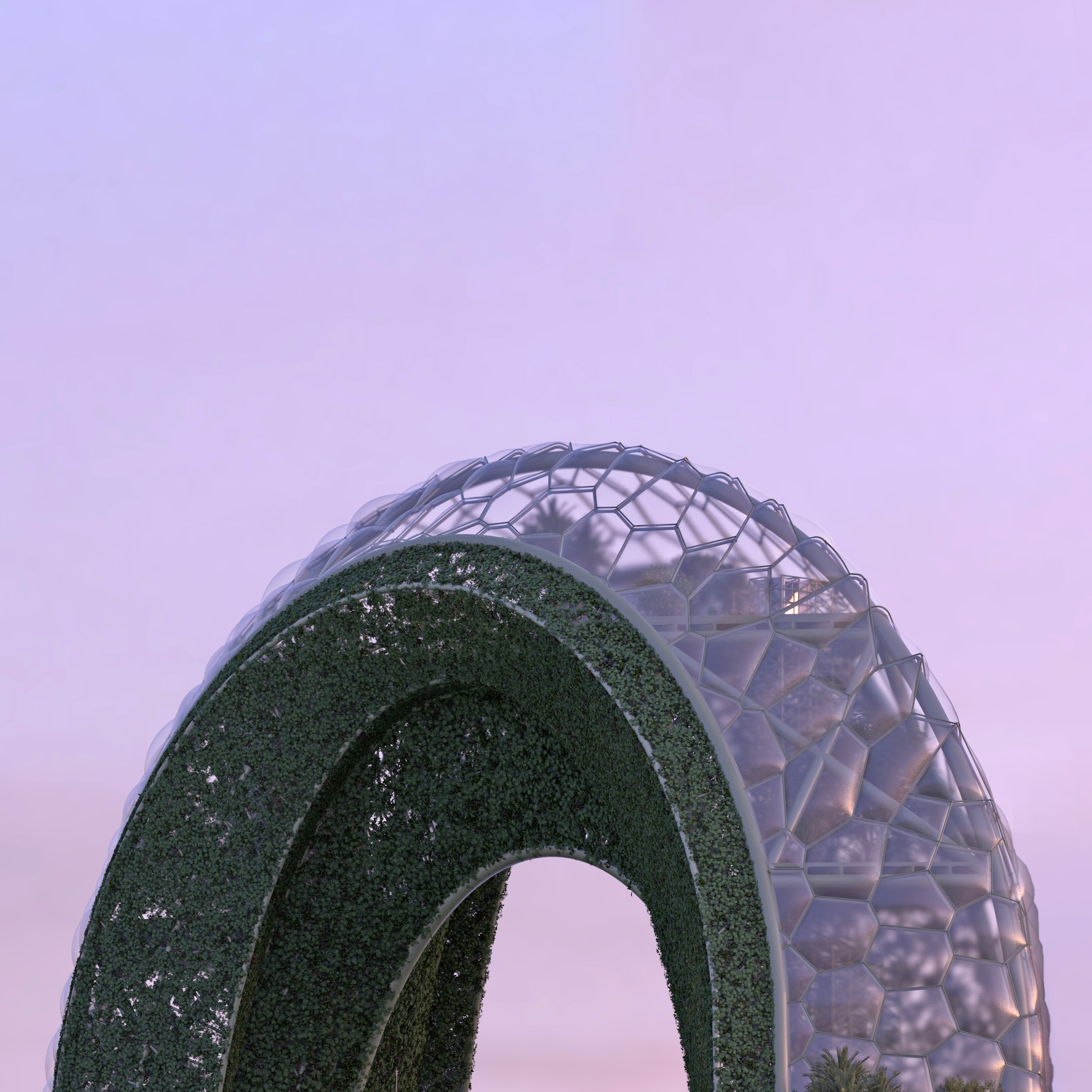
Architect / Designer:
Studio:
Design Team:
Copyright:
Country:
In a world experiencing rapid urbanization, the deficiency of green spaces in cities of the Global South has become a pressing concern. As Latin American cities expanded, nature was often suppressed, relegated to small horizontal bubbles. In response, the core idea of Centro Noto was to explore how to verticalize greenery and re-establish the connection between cities and nature through a public facility featuring biophilic design and the cultivation of fresh, high-quality produce within urban centers.
Located in the heart of a Global South metropolis, Centro Noto aimed to nourish, educate, entertain, and inspire change in Latin American cities. The project respects local historical buildings, taking into account altimetry, setbacks, sightlines, and solar exposure of the surroundings, resulting in an innovative, sustainable, and culturally enriching structure that seamlessly integrates with the ever-evolving local identity.
The program of Centro Noto encompasses a private vertical urban farming center, a research and development hub in agroecology, and six interconnected greenhouses composing a public tour circuit, providing visitors with an immersive experience in food production and urban nature.
The project’s volume is divided into two distinctive blocks. One, metallic, comprises braced tubular catenaries and ETFE sealing, standing out with bolder engineering and design of national manufacture. In contrast, a concrete block features a dashing design while maintaining a connection with the visual identity of Belo Horizonte, Brazil.
The design has focused on the relationship between the building and nature. Centro Noto experimentally explored the intrinsic interaction between the building and flora, proposing new forms for this biophilic verticalization. It transformed a central area of the city, which lacked permeable green spaces, into an area with extreme verticalization, without overburdening the local water system, while also proposing a permeable area greater than the square footage of the site, with rainwater storage equivalent to over 50 hectares of land, over 102 days of site’s irrigation, and the production of more than 72% of the required energy for operation.
In summary, Centro Noto boldly promotes the integration of nature in cities through verticalization. With its experimental design, integrated green spaces, and a focus on sensory experiences, the project reconnects people in the Global South with the natural environment while addressing critical issues of sustainability, environmental preservation, and construction standards in the Global South. Centro Noto is much more than a green building; it is a model for cities across the Global South seeking a harmonious relationship with nature.
Estúdio Nôto
Nôto Studio, a family-founded architecture firm in Belo Horizonte, Brazil, led by Augusto and Flávia Dilascio, boasts over 25 years of collective experience. Our focus at Nôto Studio centers on creating bespoke, avant-garde designs, redefining the city’s architectural narrative. We merge tradition with innovation, aspiring to reshape Belo Horizonte’s architectural landscape. Our approach marries a distinctive visual language with cutting-edge technology, prioritizing client interaction for tailored solutions. Distinguished by creativity and commitment, we strive to impact and elevate the architectural discourse. Through a blend of tradition, innovation, and a client-centric ethos, Nôto Studio seeks to bring a fresh perspective to the conception and execution of contemporary architectural projects.

