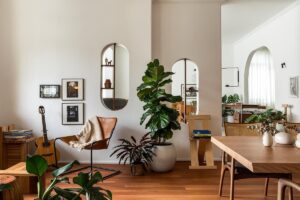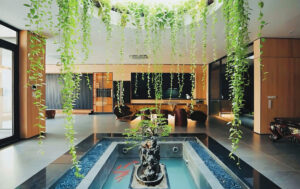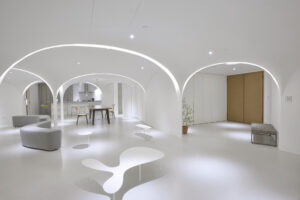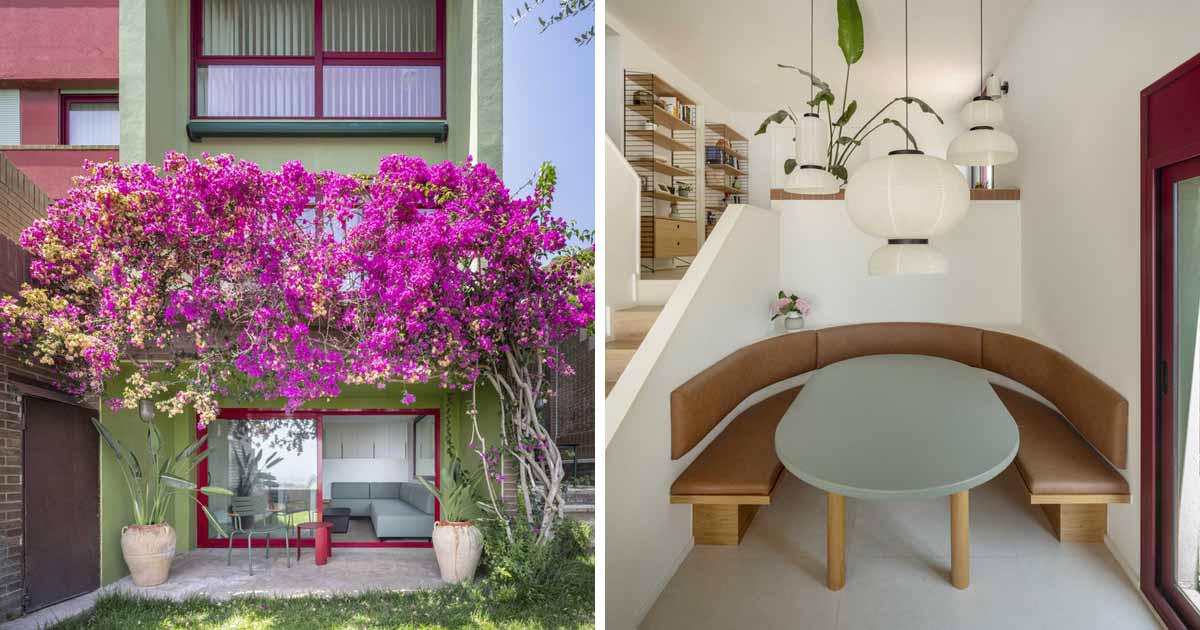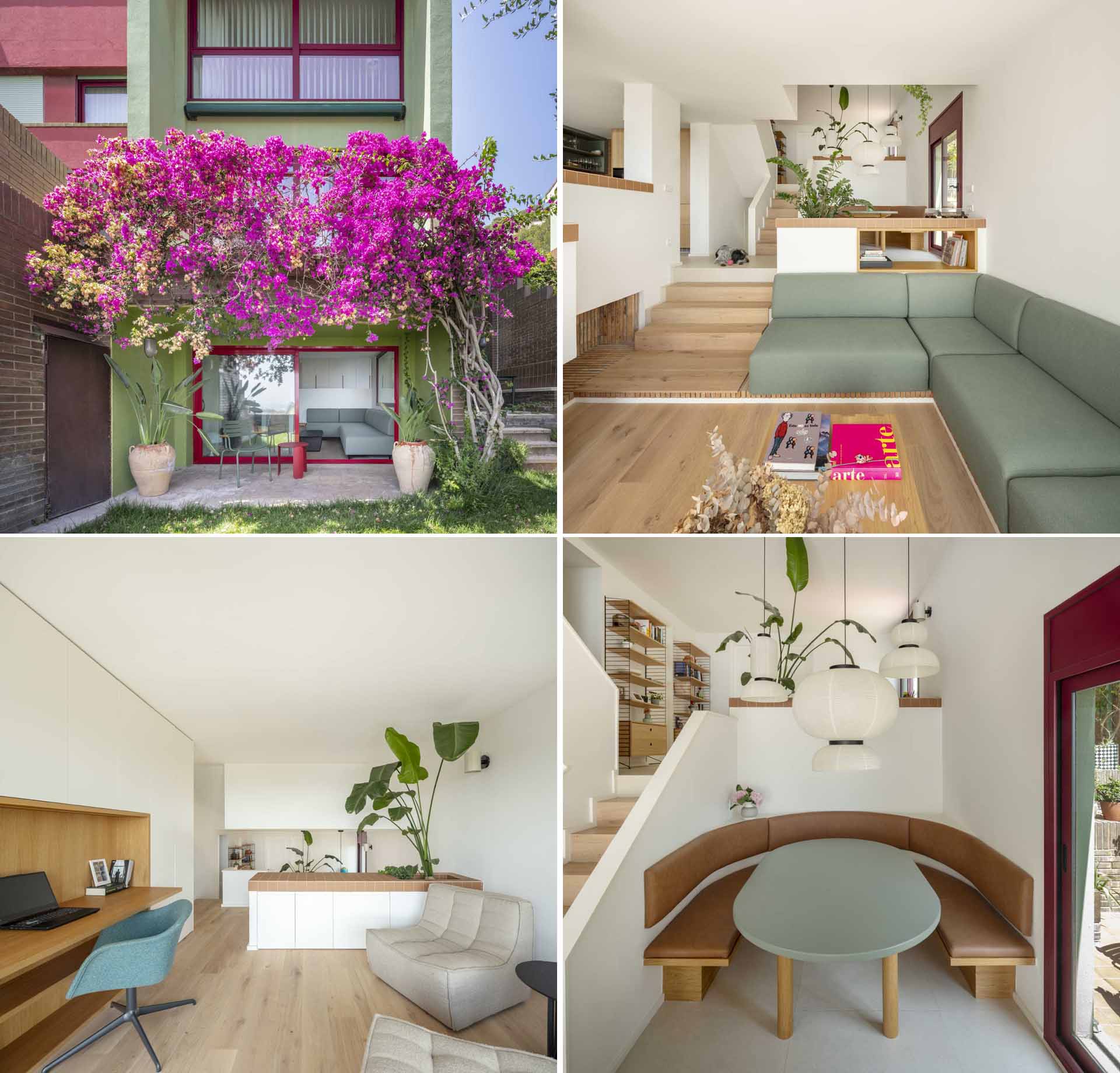
Nook Architects has shared photos of a home interior they remodeled in Barcelona, Spain, that includes a lot of built-in elements.
This home was originally designed by architect Joan Bosch Agustí in 1978 as a cooperative housing
project, with the units sharing a swimming pool, parking lot, entrances, and exterior spaces.
Nook Architects joined together two such units and divided the interior space into six half-storey levels.
Stepping inside, there’s a small entryway with a built-in planter and a desk that overlooks the living room below.
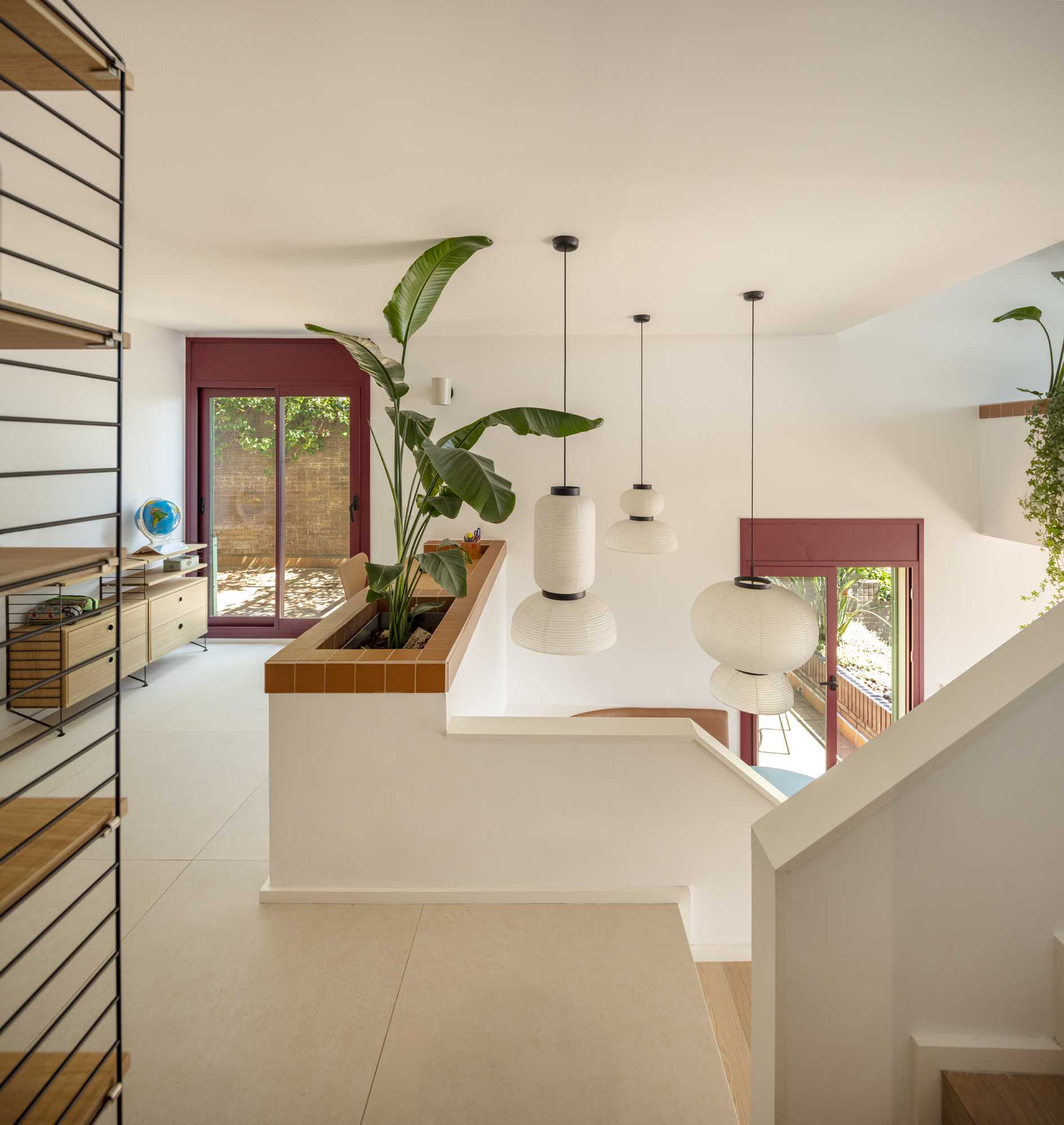
Also located on this level is a door that opens to reveal two bedrooms, each with a built-in bed, and connected by sliding doors.
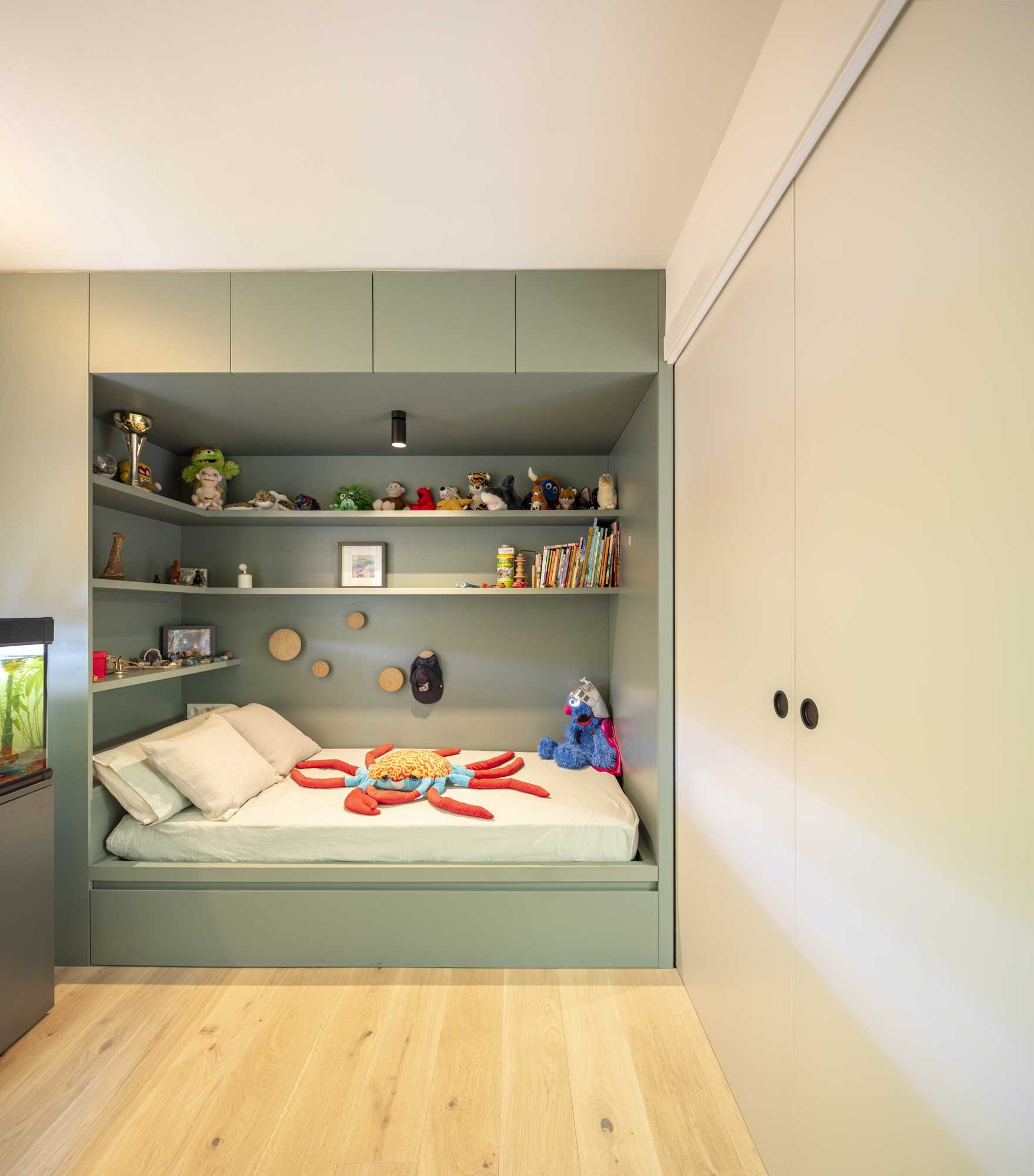
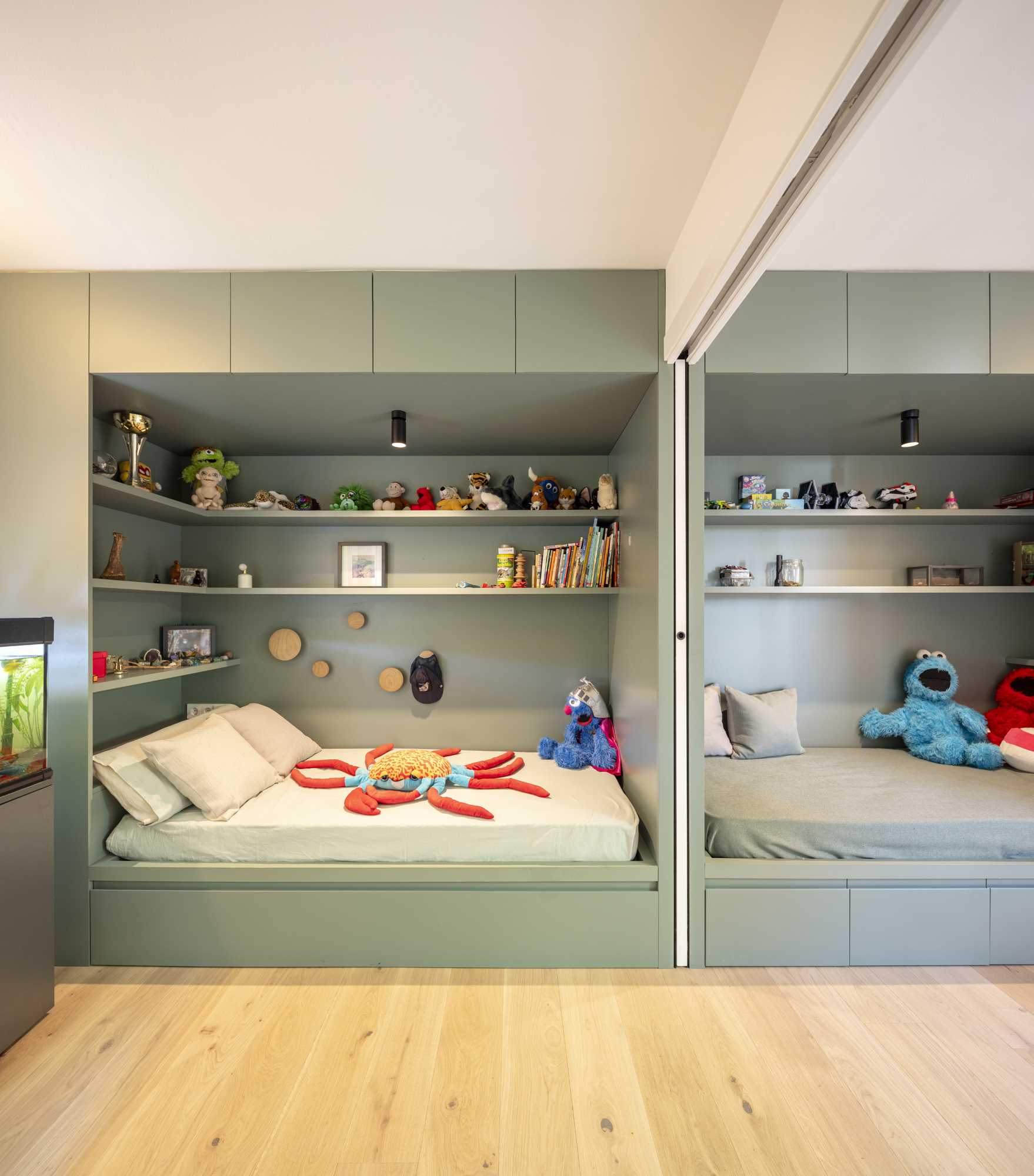
A bathroom located nearby includes square tiles with green grout that matches the walls, a small vanity, and a built-in bathtub.
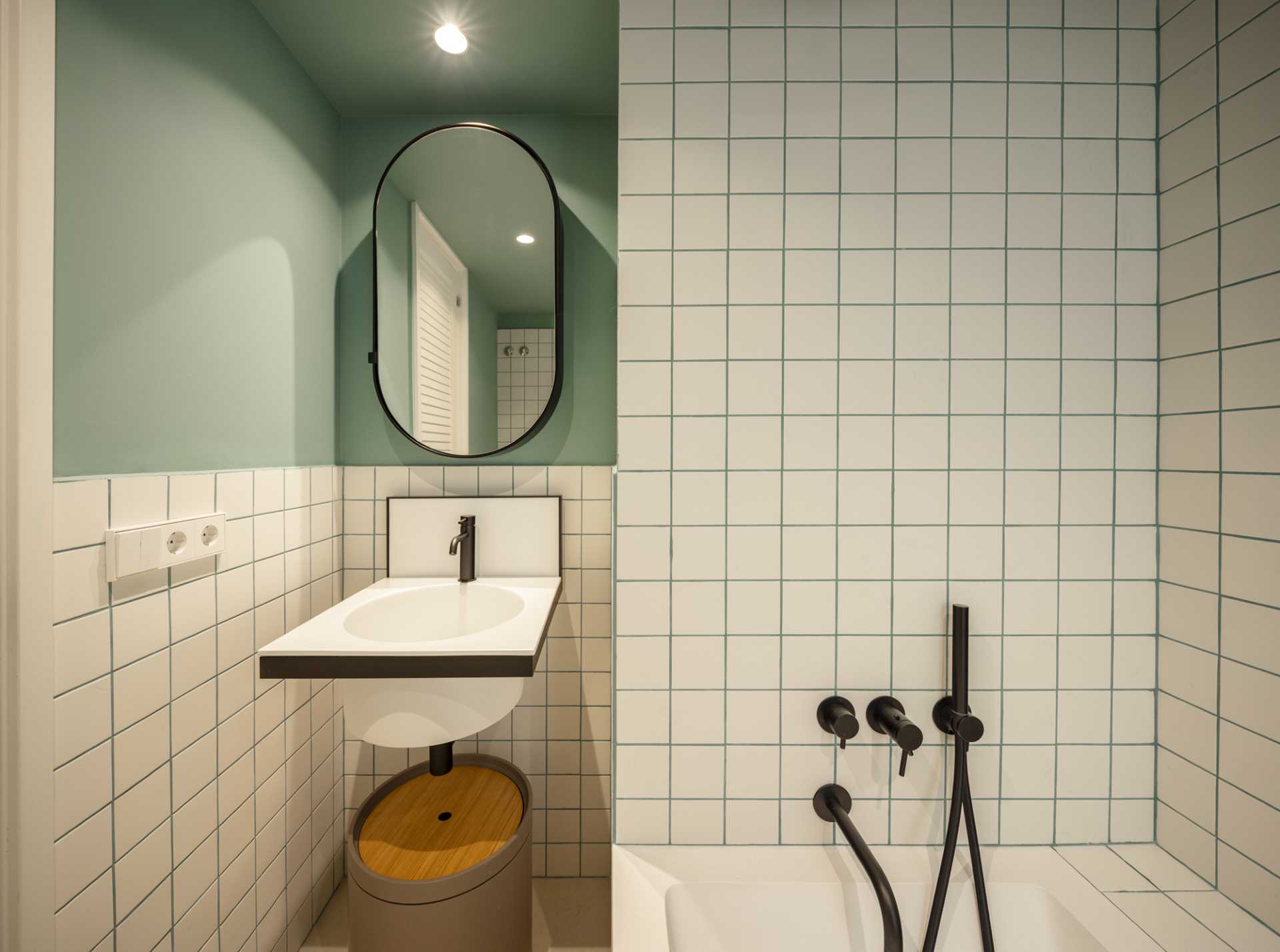
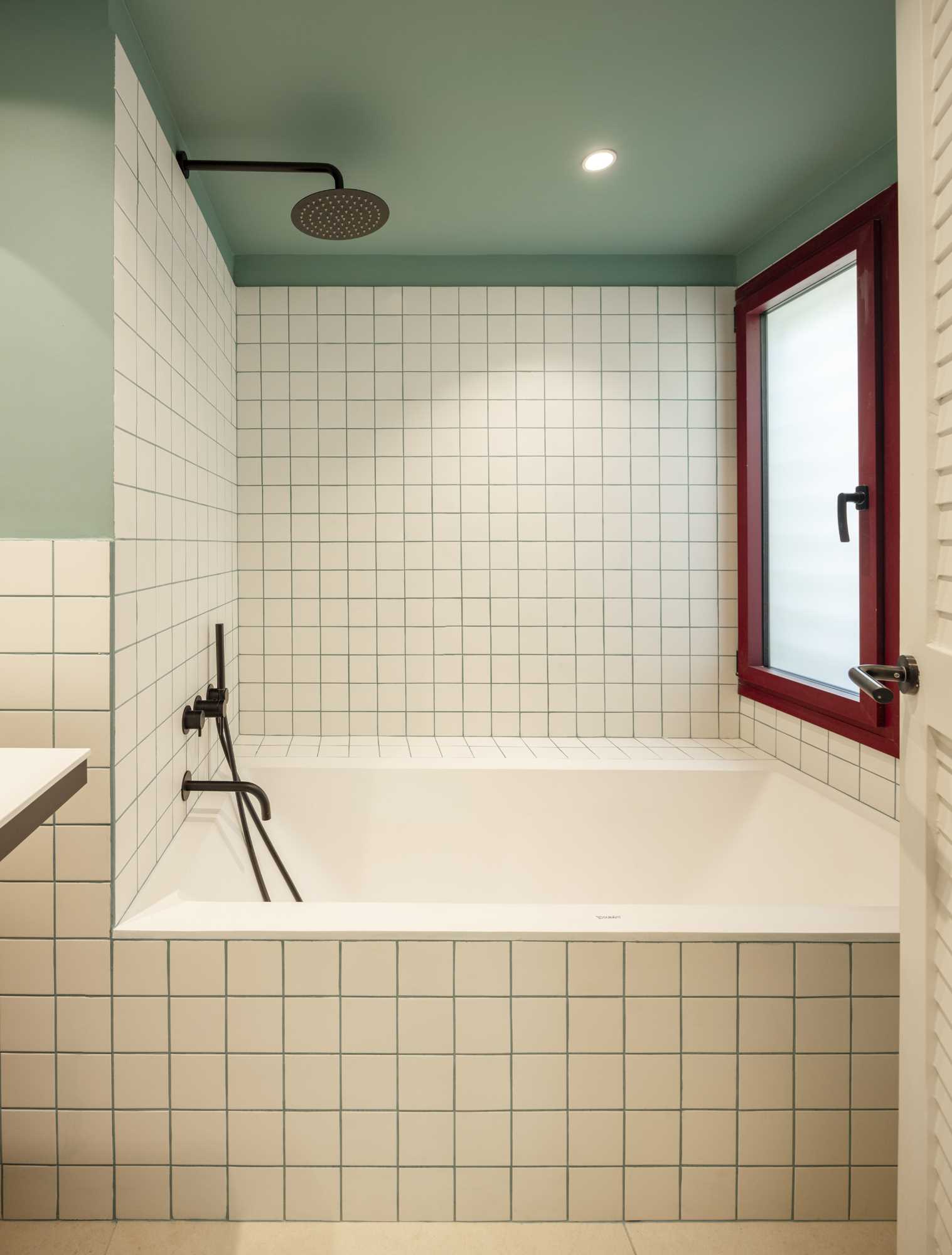
Stairs lead from the entry-level down to the dining area. The dining area is tucked away in a nook with a built-in banquette that lines the curve of the space, and a trio of pendant lights hanging above.
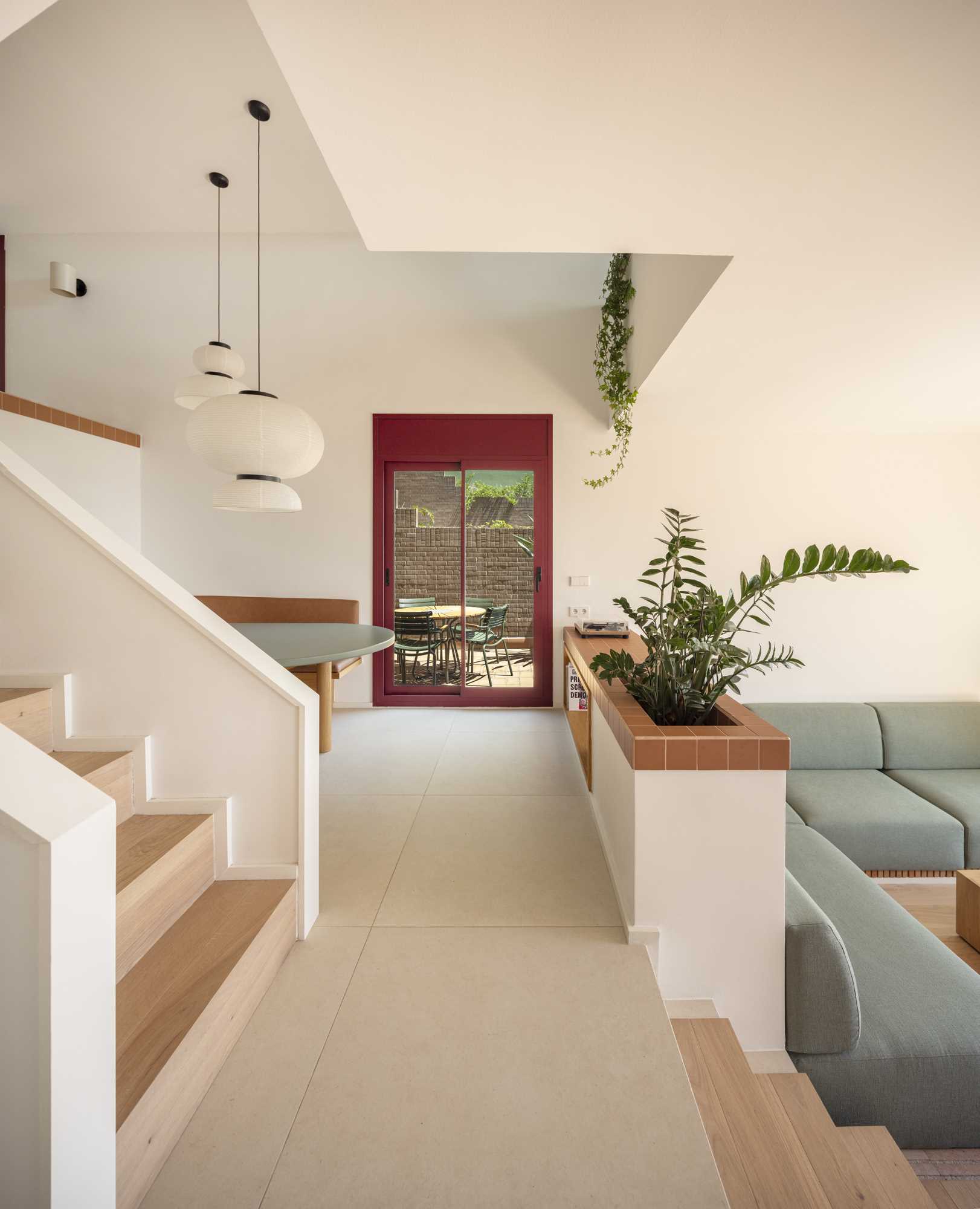
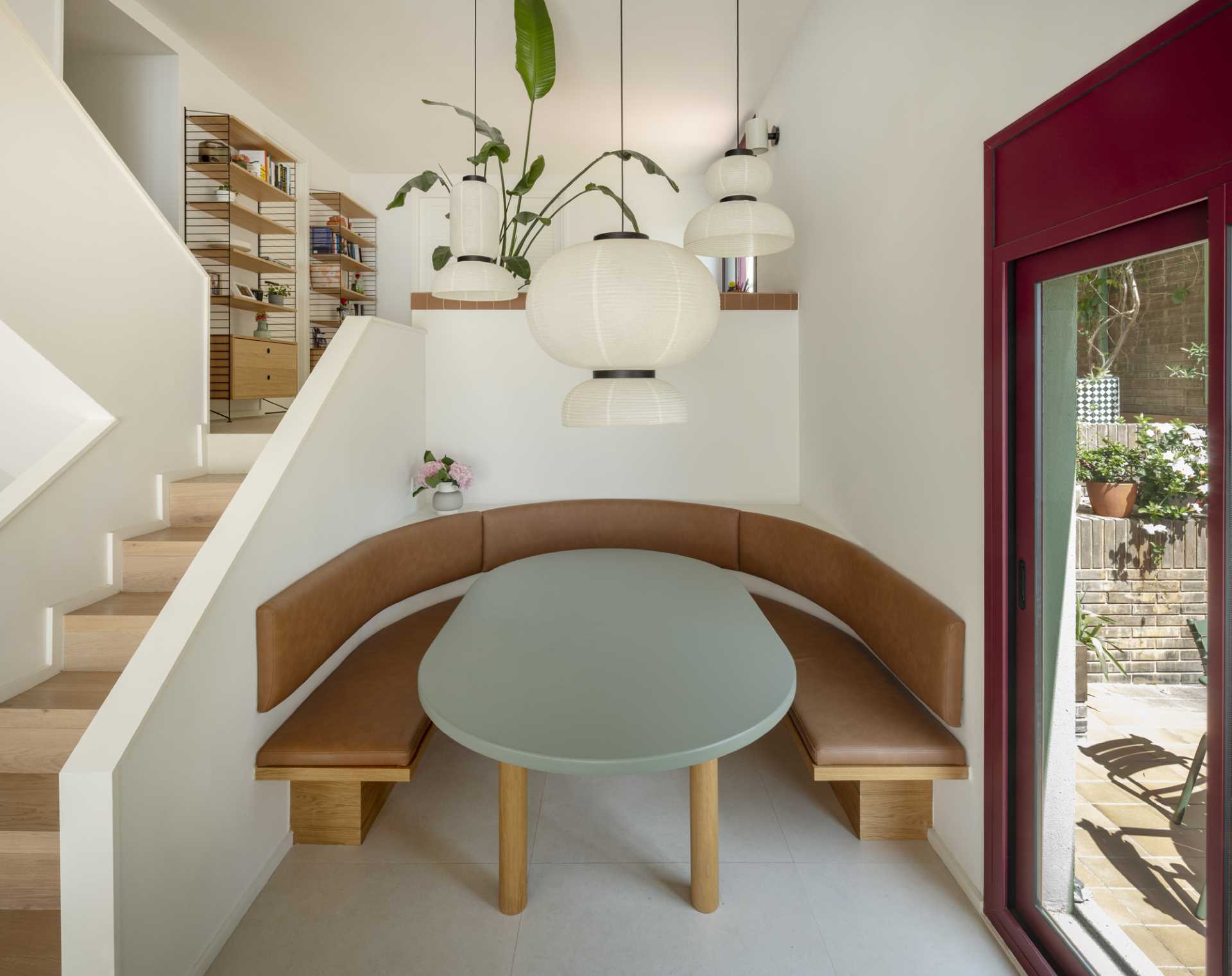
Also on this level is the kitchen, which includes sage green and wood cabinets, an opening that looks over the living room, and a window that looks out to the garden.
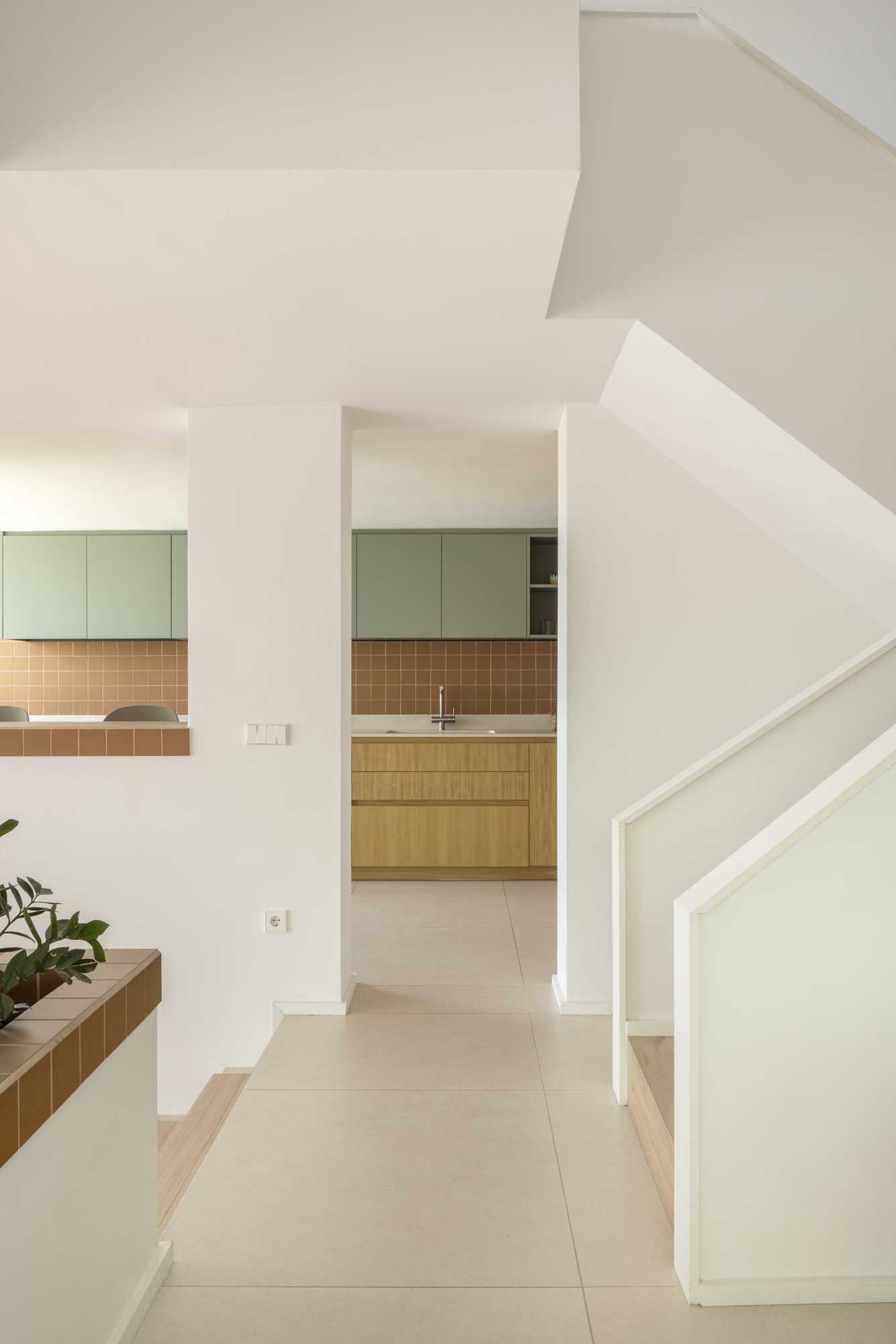
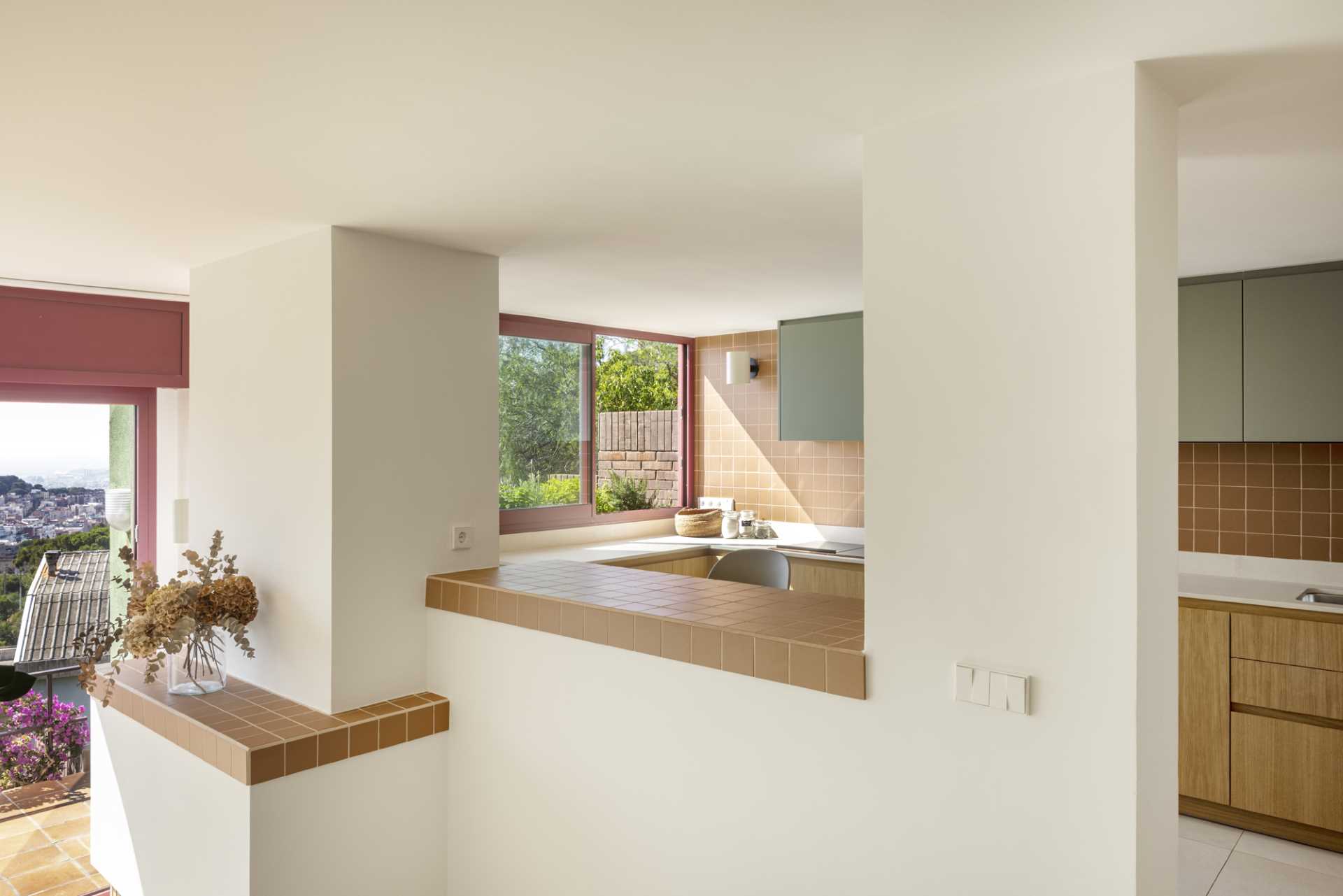
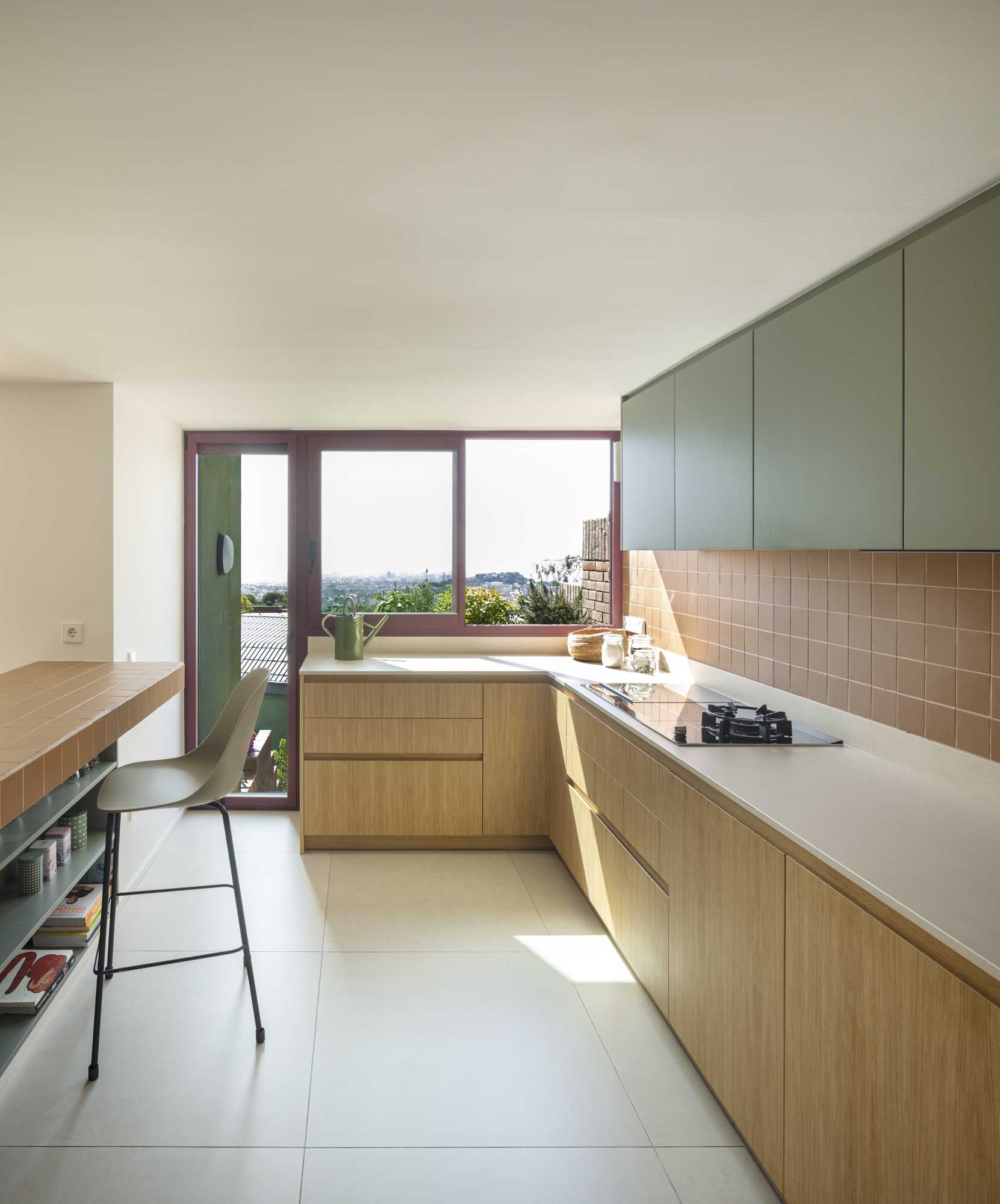
Continuing down a few more stairs, you arrive at the living room with a green couch that lines the corner of the room.
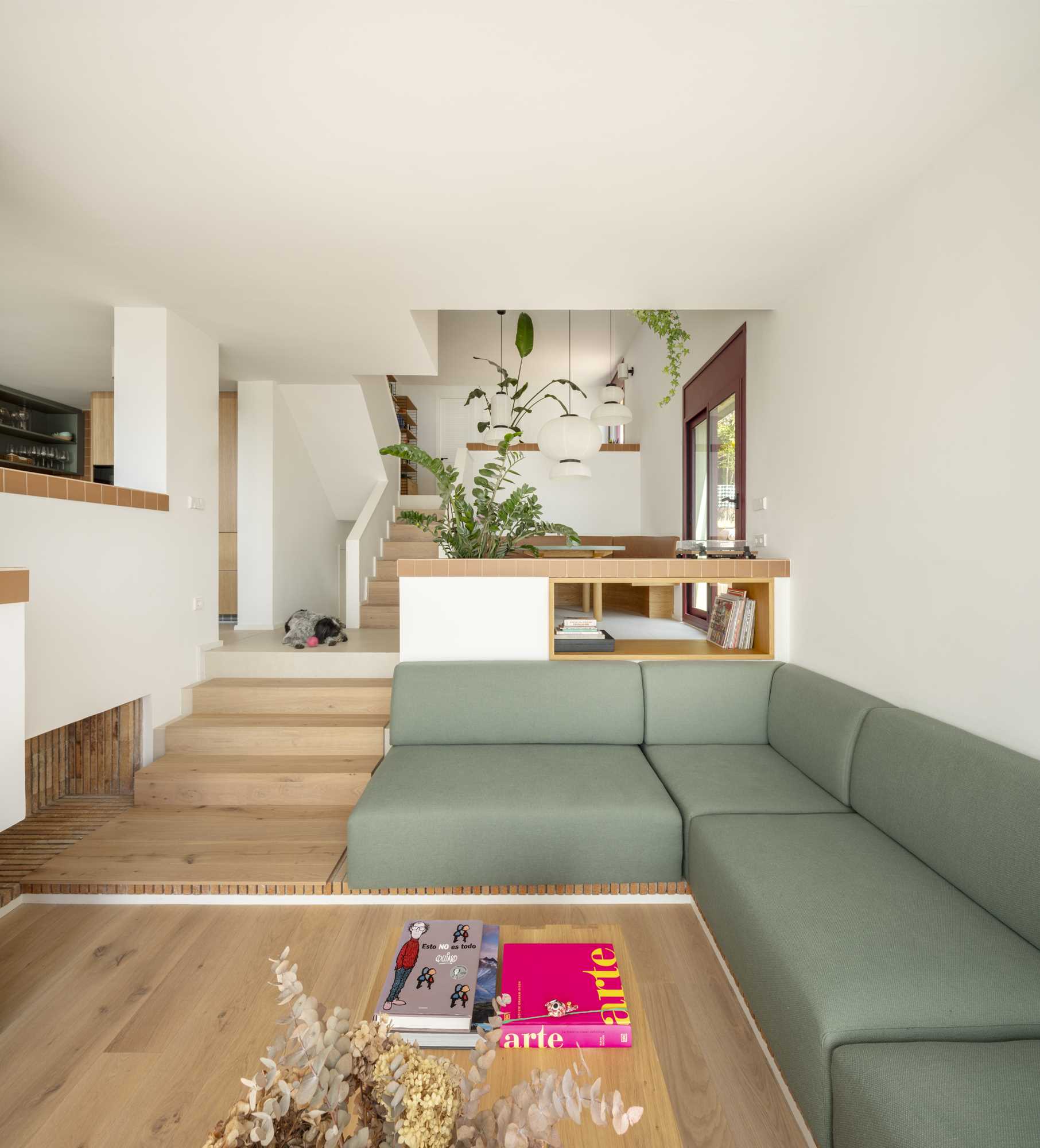
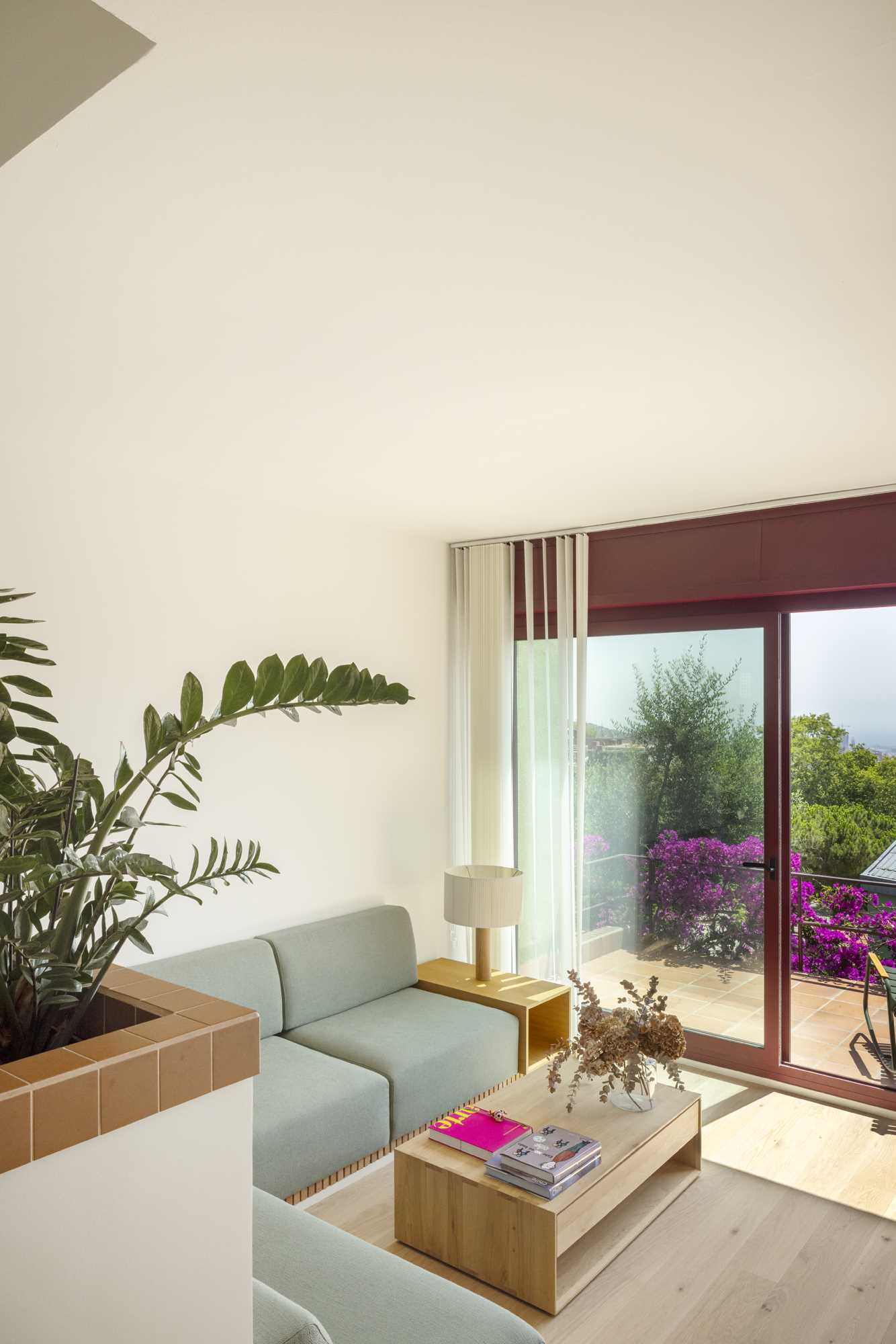
From this view on the entry-level, you can see the upper floor that includes a home office and the primary suite.
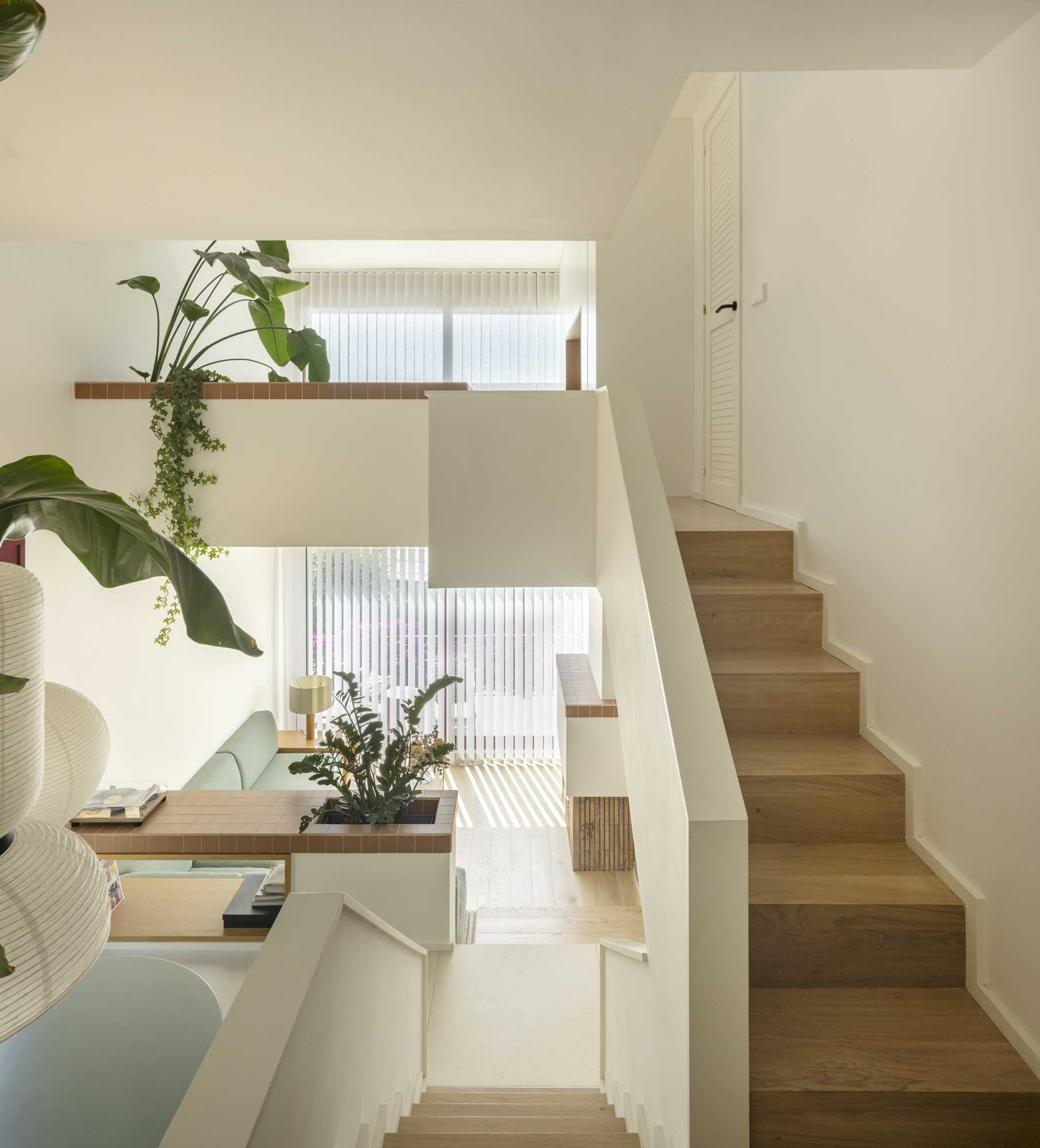
The home office includes cabinetry which is broken up with a wood-lined desk, as well as a seating area and a built-in planter.
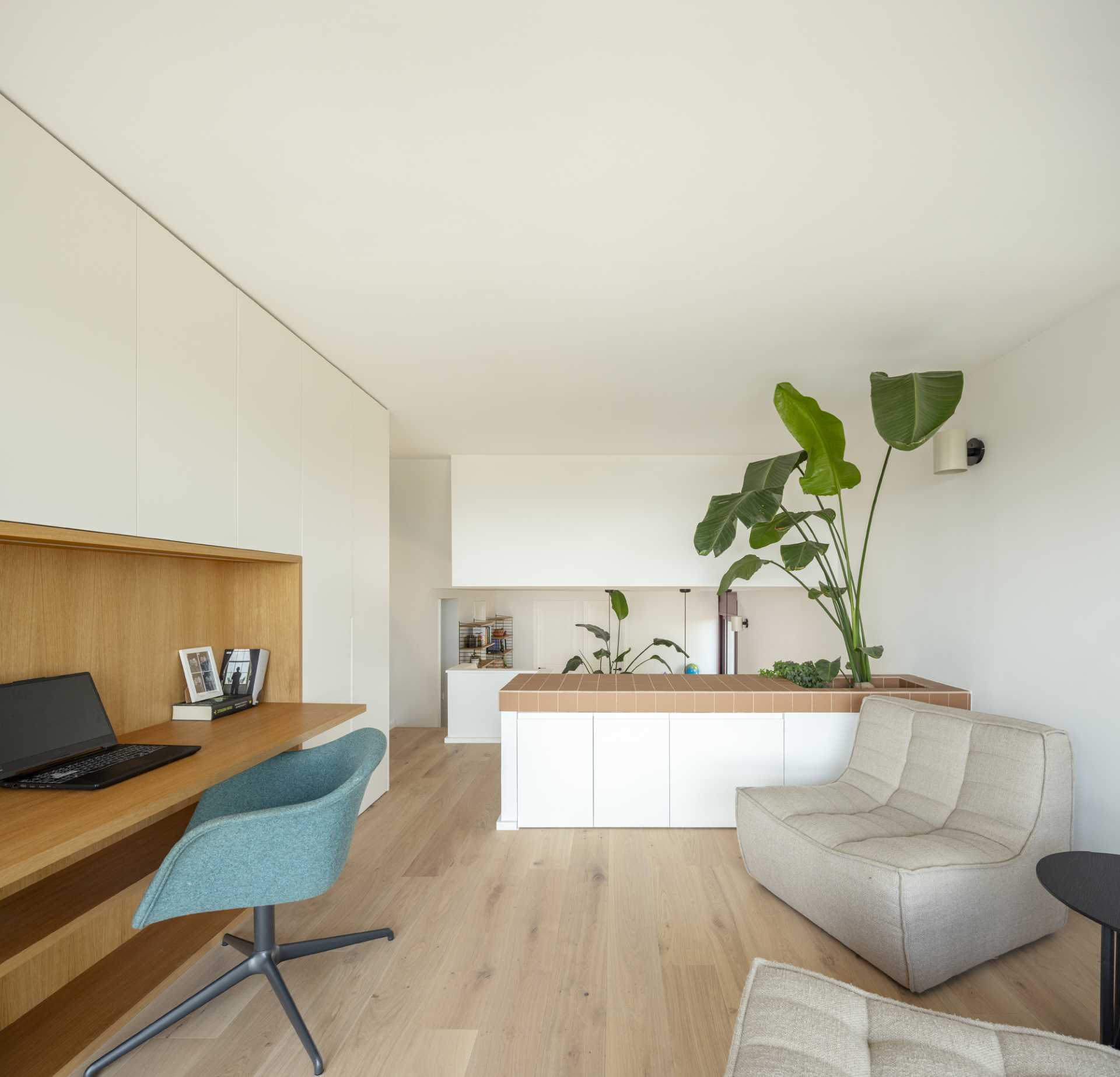
In the primary suite, a wood accent is present in the form of a headboard with a shelf, while storage has been included under the window, and an ensuite bathroom is also present.
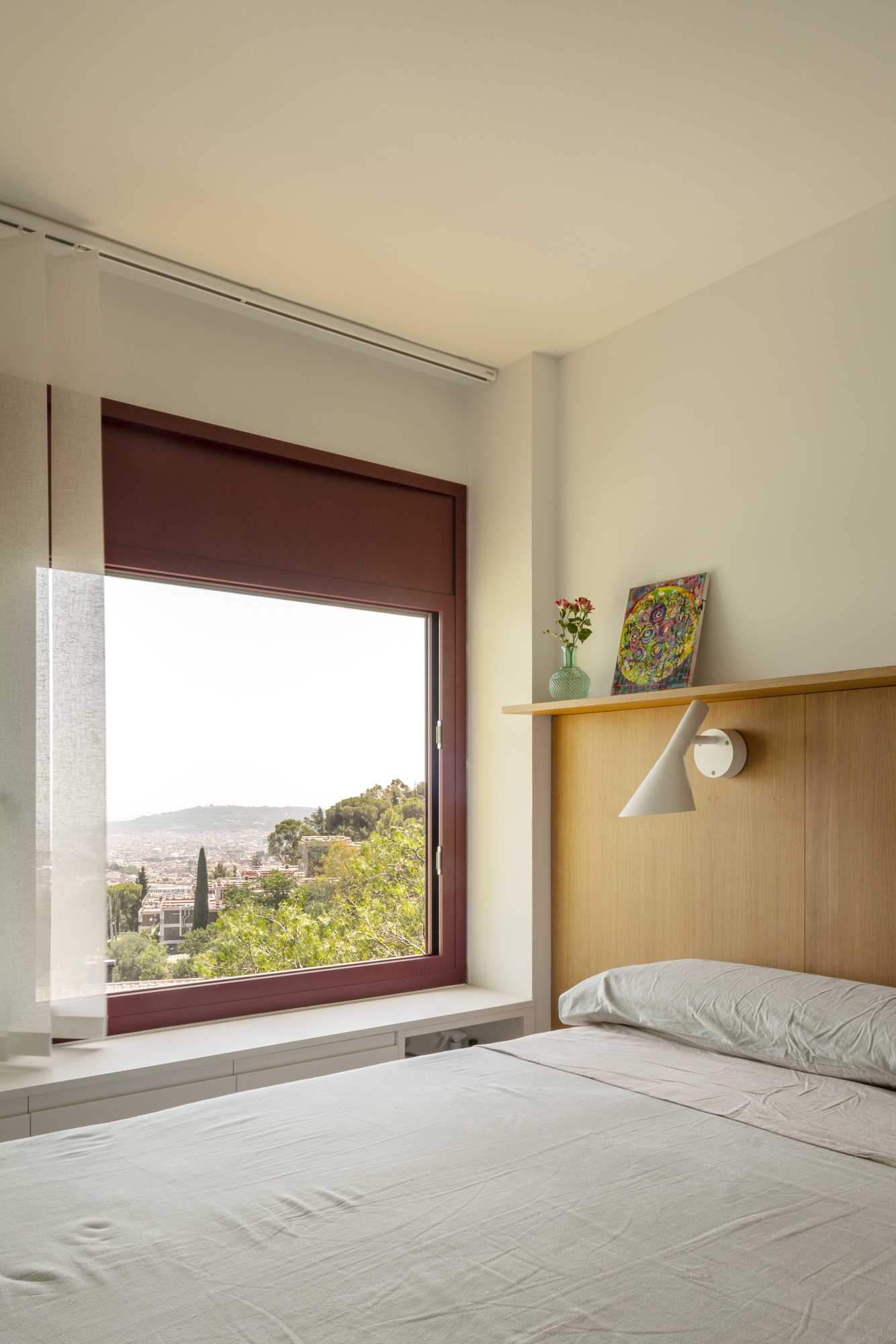
Back on the entry-level, we see there’s a staircase that leads down to the lower level of the home, where there’s a space that can be used as a playroom and includes a wall of cabinets. There’s also a bathroom on this level. Down a few more steps, the family room with a fireplace and sliding glass door opens to the garden.
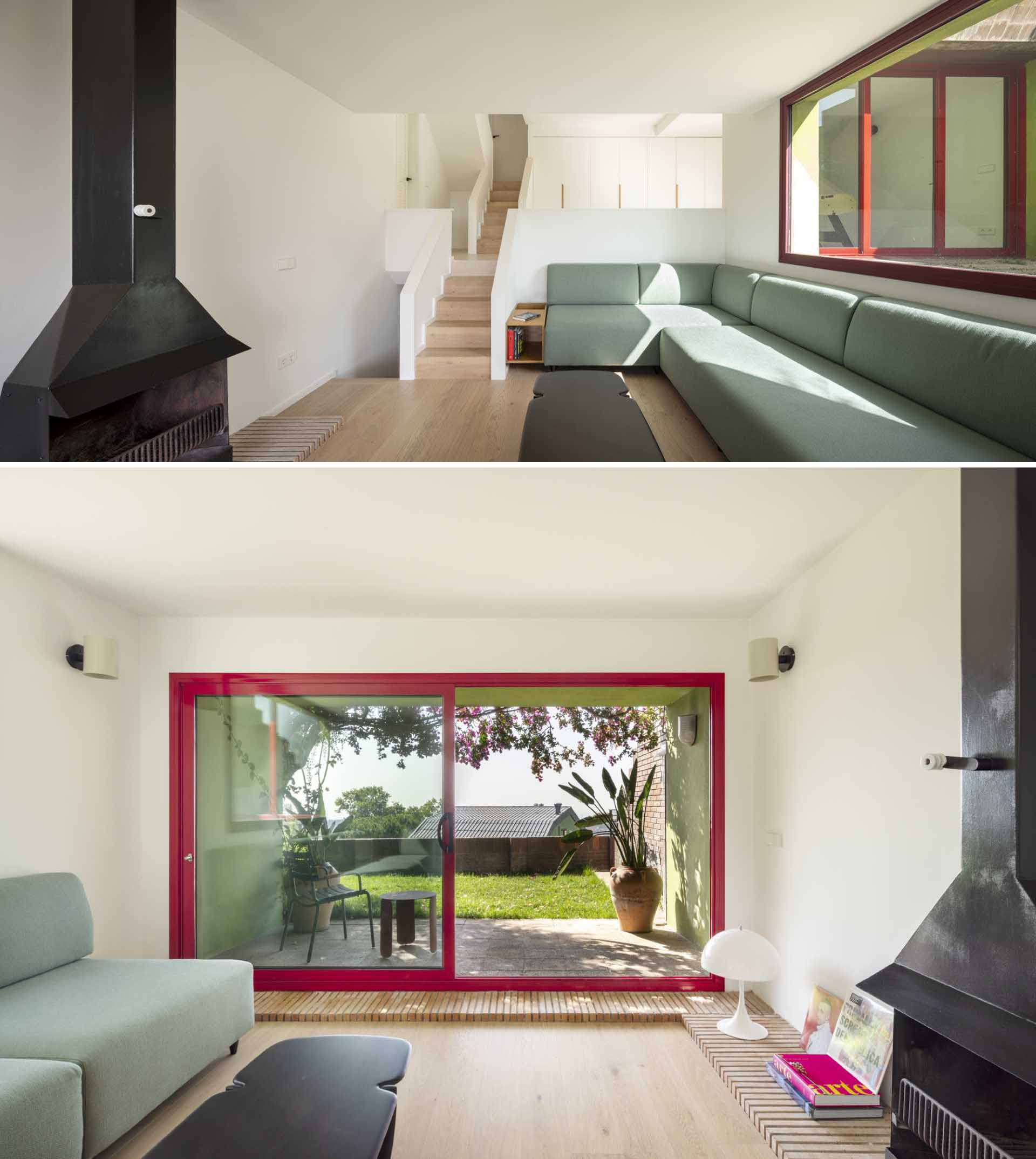
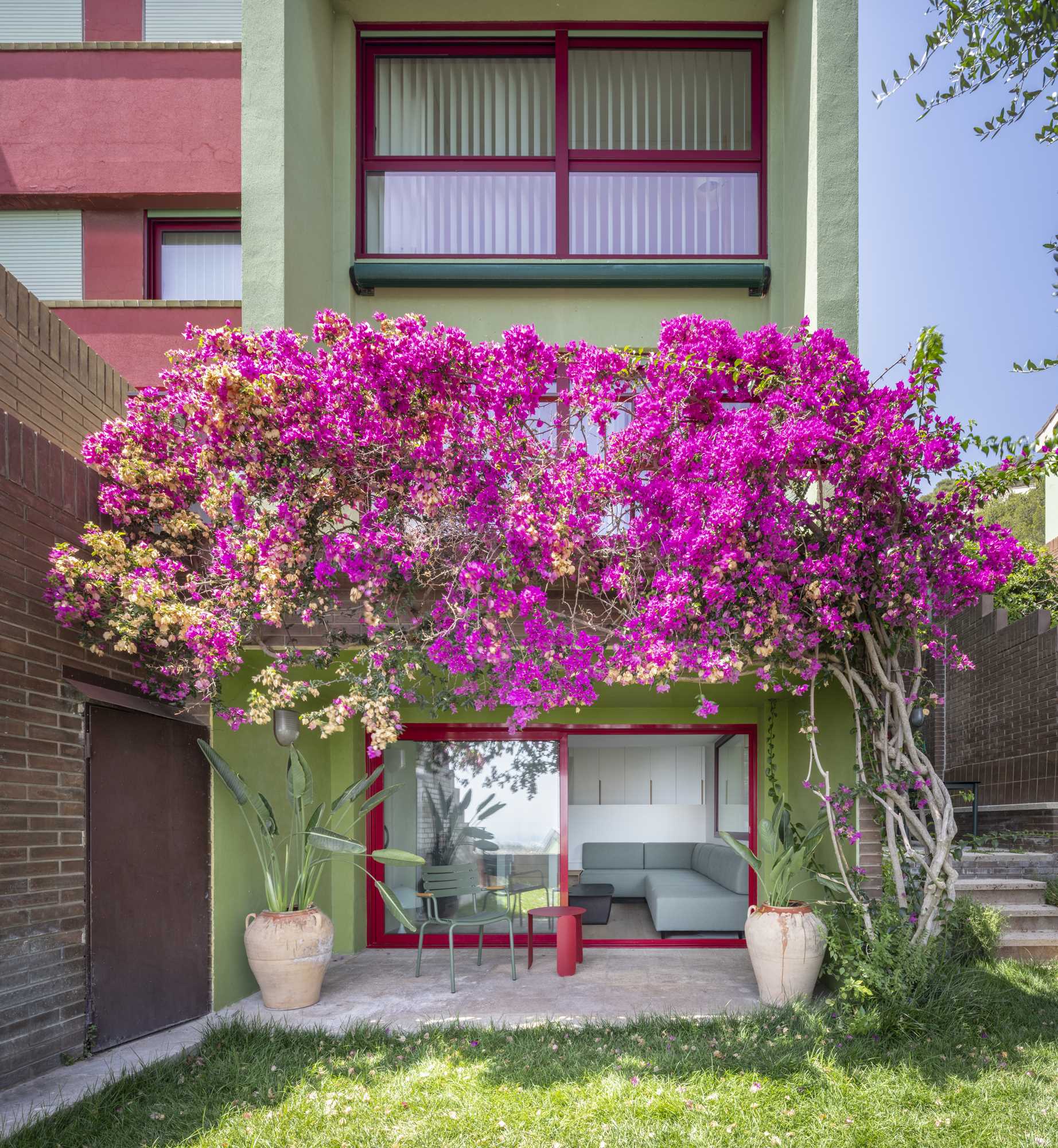
Here’s a look at the architectural drawings for the home.
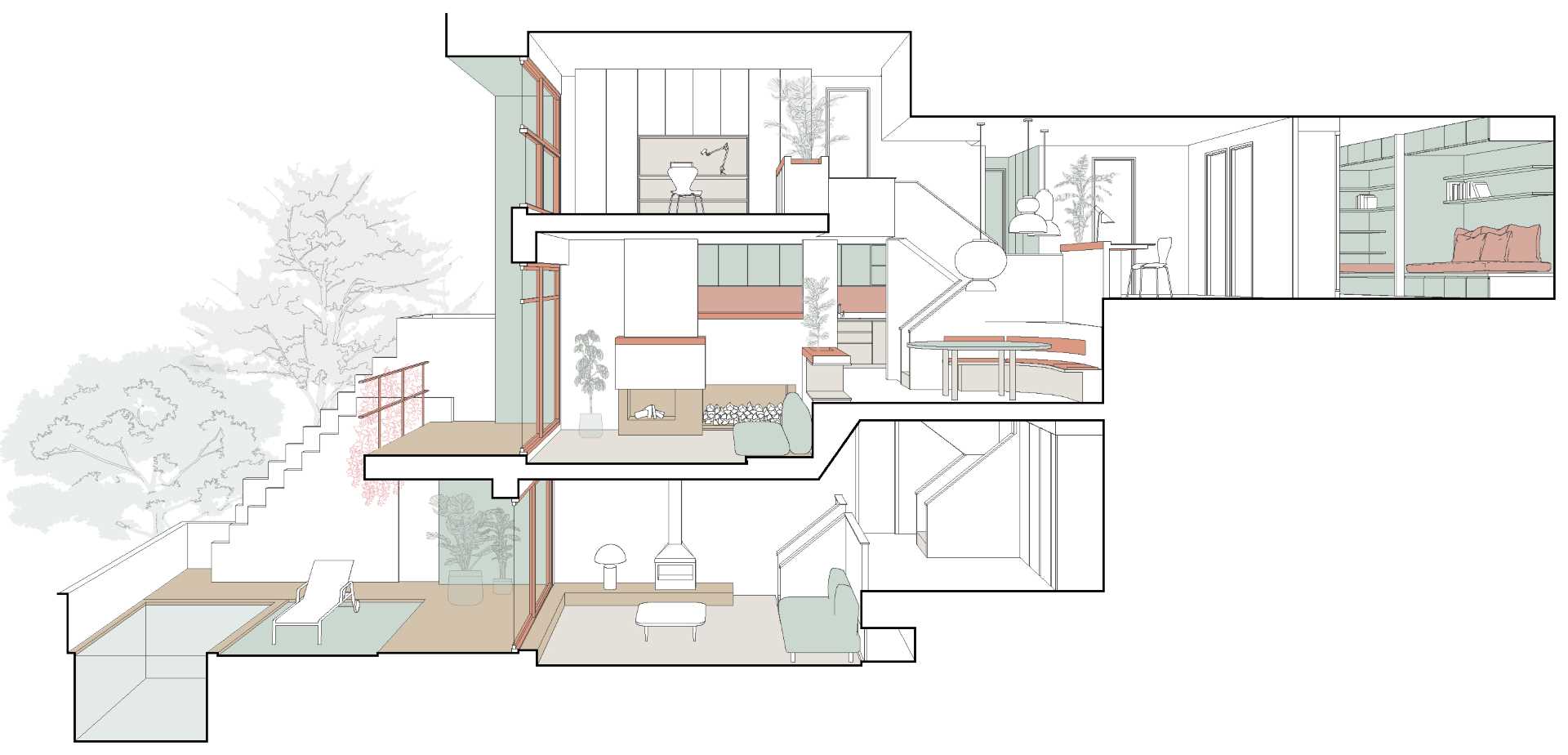
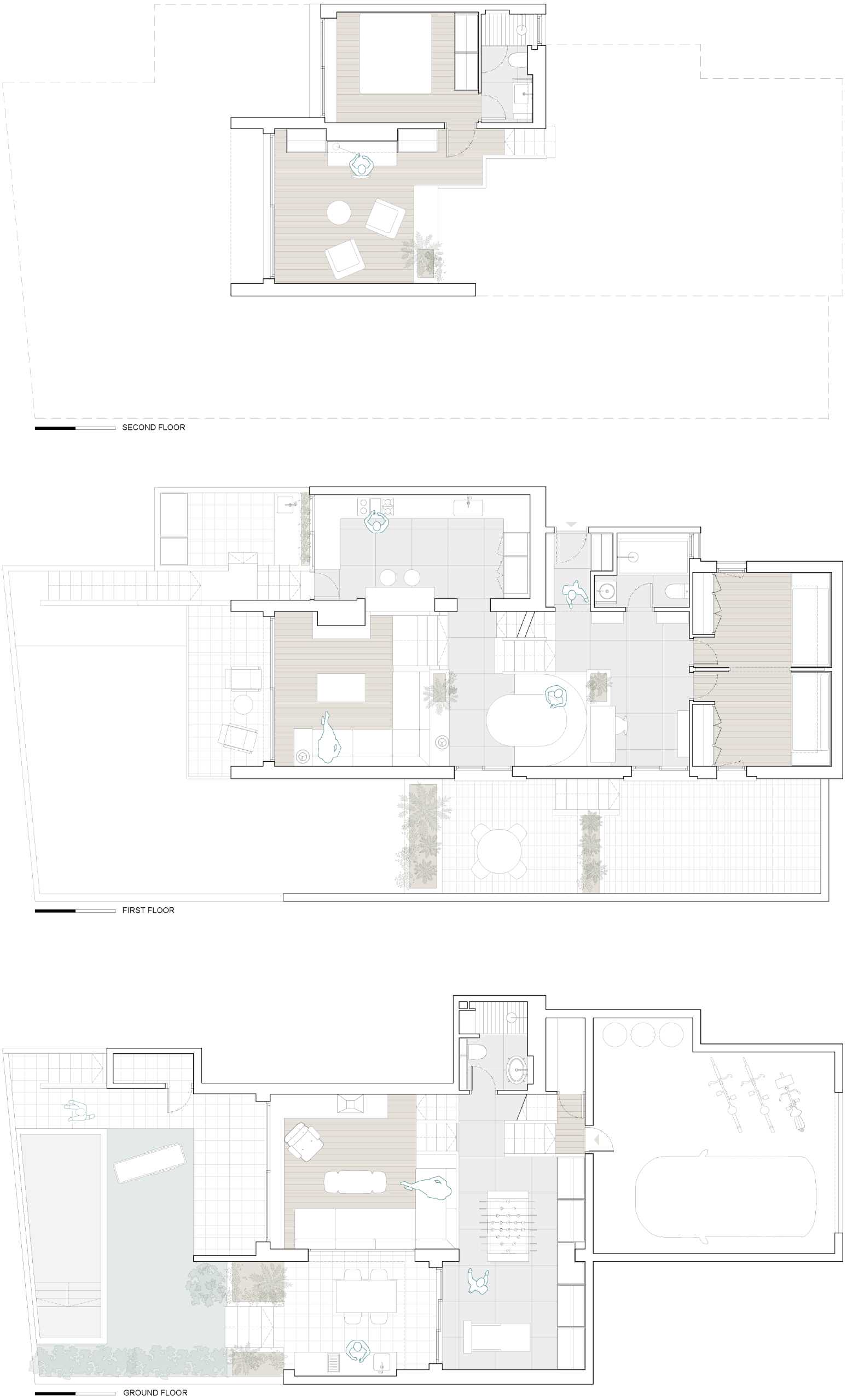
Photography: Oriol Gomez | Architects: Nook Architects | Contractor: Instalaciones y Obras 49 S.L.
Source: Contemporist

